Sunnidale is a new freehold single family home and townhouse development by RedBerry Homes, Located at 12 Sunnidale Road & County Road 10, Clearview.
Register below to secure your unit














Sunnidale Wasaga Beach presents an innovative master planned community featuring family-centric residences nestled within a vibrant and welcoming neighborhood, catering perfectly to new couples, growing families, and empty nesters alike. Situated in the heart of Georgian Bay, this new development boasts convenient proximity to Downtown Collingwood, Blue Mountain Ski Resort, Lake Simcoe, and Pearson International Airport, all within a short drive. Offering a mix of townhomes, semis, and single-family dwellings, Sunnidale showcases a charming village square, complete with shops, eateries, and a multiplex recreational facility, ensuring year-round enjoyment for residents. Explore an exclusive selection of homes meticulously designed to enhance contemporary living, ranging from townhouses and semi-detached units to luxurious single-family abodes. With spacious interiors, state-of-the-art kitchens, and lavish master suites, Sunnidale homes epitomize a seamless fusion of style and functionality, inviting you to indulge in the ultimate modern lifestyle.
Investing in Sunnidale offers a prime location in the heart of Georgian Bay in Clearview, granting easy access to a plethora of attractions and conveniences. Situated a mere five minutes from the renowned Wasaga Beach, residents can bask in the beauty of the world’s longest freshwater beach. Additionally, Collingwood is just a short 17-minute drive away, providing abundant options for shopping, dining, and leisurely pursuits. With Blue Mountain Resort a quick 29 minutes away and Barrie within a 25-minute drive, residents are seamlessly connected to year-round excitement and recreational opportunities. Sunnidale further enriches its residents’ lives with an array of parks, trails, and green spaces, perfect for those who relish outdoor adventures and the tranquility of nature. Whether indulging in scenic hikes, browsing local markets, or savoring the ambiance of Village Square’s shops and eateries, residents have ample avenues for relaxation and enjoyment. Plus, the proximity to golf courses and recreational amenities ensures that leisure activities are easily accessible, enhancing the overall quality of life for Sunnidale residents.
Wasaga Beach, nestled along the shores of Georgian Bay, boasts an array of neighborhood highlights that make it a sought-after destination for both locals and visitors alike. The crown jewel of Wasaga Beach is its stunning coastline, featuring the longest freshwater beach in the world. Stretching over 14 kilometers, this sandy expanse offers ample space for sunbathing, swimming, beach volleyball, and leisurely strolls along the water’s edge. Beyond the beach, Wasaga Beach Provincial Park provides opportunities for hiking, picnicking, and birdwatching amidst its lush natural surroundings. The town itself is brimming with charm, with a vibrant waterfront area lined with shops, restaurants, and ice cream parlors, perfect for indulging in local fare and soaking up the lively atmosphere. For outdoor enthusiasts, the nearby Nottawasaga River presents opportunities for kayaking, fishing, and scenic paddling excursions. Additionally, the surrounding area is dotted with parks, trails, and conservation areas, offering endless possibilities for exploration and outdoor recreation. With its blend of natural beauty, recreational activities, and welcoming community vibe, Wasaga Beach truly shines as a top destination along the Georgian Bay coastline.
In terms of transit and accessibility, the area surrounding Wasaga Beach offers various options to residents and visitors alike. While public transportation within Wasaga Beach itself is limited, there are regional bus services provided by Simcoe County LINX that connect the town with nearby communities such as Collingwood and Barrie. Additionally, private transportation options such as taxis and ride-sharing services are available for local travel needs. For those traveling longer distances, Highway 26 runs through the area, providing convenient access to neighboring towns and cities. Furthermore, Pearson International Airport in Toronto is approximately a 90-minute drive away, offering connections to domestic and international destinations. Overall, while public transit options within Wasaga Beach may be limited, the presence of regional bus services and easy access to major highways ensure that residents and visitors can navigate the area and beyond with relative ease.
The growth and development of the Wasaga Beach area have been marked by both steady expansion and strategic planning efforts to preserve its natural beauty and enhance its appeal to residents and visitors. Over the years, the town has experienced residential development, with new housing developments catering to a mix of permanent residents and seasonal visitors drawn to the area’s recreational opportunities and picturesque surroundings. Commercial development has also been on the rise, with the expansion of retail centers, restaurants, and amenities to serve the growing population and tourism industry.
Furthermore, there has been a focus on infrastructure improvements to support the town’s growth, including road upgrades, public transportation enhancements, and the development of community facilities such as parks, recreational centers, and cultural amenities. Additionally, there have been initiatives to promote sustainable development and environmental conservation, recognizing the importance of preserving the area’s natural habitats and ecosystems while accommodating growth.
The municipality has also engaged in long-term planning efforts to guide future growth and development responsibly, balancing the need for expansion with considerations for environmental sustainability, infrastructure capacity, and community livability. Overall, the growth and development of the Wasaga Beach area reflect a commitment to maintaining its unique character while fostering a vibrant and inclusive community for residents and visitors alike.
Sunnidale Homes residents are privileged to have a wealth of local amenities at their fingertips, enriching their daily lives with convenience and leisure options. The nearby vicinity offers an array of shopping destinations, including malls, boutique stores, and local markets, ensuring residents can easily access everyday necessities and indulge in retail therapy. Dining options abound, with a diverse range of restaurants, cafes, and eateries serving up delicious cuisine to suit every palate, from casual fare to fine dining experiences. For recreational pursuits, residents can explore numerous parks, trails, and green spaces in the area, ideal for outdoor activities such as hiking, cycling, and picnicking. Additionally, the presence of fitness centers, sports facilities, and community centers provides ample opportunities for residents to stay active and engaged. With its blend of retail, dining, and recreational amenities, the local area surrounding Sunnidale Homes offers a vibrant and fulfilling lifestyle for residents to enjoy.
The home’s exterior features include poured concrete basement walls, steel-beam support, 2” x 6“ exterior wall construction, and various architectural details. Interior highlights consist of 9-foot ceilings on the main floor, quality finishes like smooth finish doors and satin nickel lever handles, and optional upgrades such as a gas fireplace and specialty ceilings. The kitchen boasts gourmet cabinetry, granite countertops (or laminate for certain models), stainless steel appliances, and optional features like a pantry or bar sink. Flooring includes laminate, tile, and carpet options. Energy-efficient features include high-efficiency natural gas furnace, spray foam insulation, and programmable thermostat. Electrical provisions cover wiring, outlets, light fixtures, and pre-wiring for various amenities. Bathrooms offer modern fixtures, choice of vanity cabinetry, and options for tub and shower configurations.
Investing in Sunnidale Homes offers a lucrative opportunity due to its prime location in a thriving community. With meticulously crafted exteriors and high-quality interior finishes, these homes promise lasting value and comfort. The inclusion of modern amenities and energy-efficient features ensures a convenient and sustainable lifestyle. Furthermore, the potential for customization allows investors to tailor their homes to their preferences, enhancing both aesthetic appeal and resale value. Overall, Sunnidale Homes presents a smart investment choice for those seeking quality living in a sought-after neighborhood.
Excitement is building as Sunnidale Homes undergoes construction, promising a future of modern living. With each passing day, the vision of this vibrant community takes shape, offering anticipation for what’s to come. The careful craftsmanship and attention to detail ensure that every aspect of these homes is meticulously crafted. As construction progresses, the foundation is laid for a neighborhood that blends comfort, convenience, and style seamlessly. Sunnidale Homes stands as a beacon of promise, heralding a new era of living in this dynamic locale.
RedBerry Homes infuses enduring family principles into each of our home constructions. With more than twenty-five years of expertise in community development planning, refined home design, meticulous craftsmanship, and personalized customer service, we consistently uphold excellence. Our committed team of professionals brings extensive hands-on building experience to guarantee unmatched value with every new home acquisition.
Investing in Sunnidale Homes presents an opportunity to secure a future of quality living in a thriving community. With meticulous craftsmanship, modern amenities, and convenient access to attractions, these homes offer enduring value. The dedication to excellence and personalized customer service ensures a rewarding investment experience. Sunnidale Homes stands as a testament to enduring family values and promises a lifestyle of comfort and convenience. Embrace the opportunity to invest in a home that embodies the essence of modern living and community.
| Suite Name | Suite Type | Size | View | Price | ||
|---|---|---|---|---|---|---|
|
Sold Out
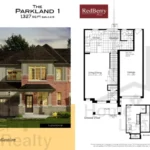 |
THE PARKLAND 1 BLOCK 229 | 3 Bed , 2 Bath | 1327 SQFT |
$579,990
$437/sq.ft
|
More Info | |
|
Available
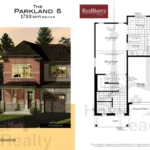 |
THE PARKLAND 5 (END) ELEV. A | 3 Bed , 3 Bath | 1733 SQFT |
$669,990
$387/sq.ft
|
More Info | |
|
Sold Out
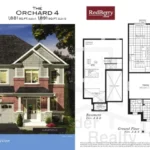 |
The Orchard 4 Lot 55 Elev B | 4 Bed , 3 Bath | 1891 SQFT |
$769,990
$407/sq.ft
|
More Info | |
|
Sold Out
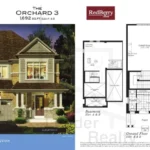 |
THE ORCHARD 3 ELEV. B | 3 Bed , 3 Bath | 1692 SQFT |
$649,990
$384/sq.ft
|
More Info | |
|
Sold Out
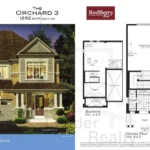 |
THE ORCHARD 3 ELEV. A | 3 Bed , 3 Bath | 1692 SQFT |
$659,990
$390/sq.ft
|
More Info | |
|
Sold Out
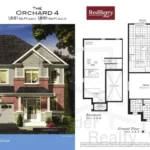 |
THE ORCHARD 4 ELEV. B | 4 Bed , 3 Bath | 1891 SQFT |
$729,990
$386/sq.ft
|
More Info | |
|
Available
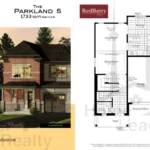 |
THE PARKLAND 5 (END) ELEV. B | 3 Bed , 3 Bath | 1733 SQFT |
from
$659,990
$381/sq.ft
|
More Info | |
|
Available
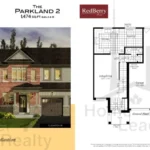 |
THE PARKLAND 2 ELEV. A | 3 Bed , 3 Bath | 1474 SQFT |
$599,990
$407/sq.ft
|
More Info | |
|
Available
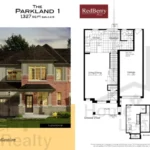 |
THE PARKLAND 1 | 3 Bed , 2 Bath | 1327 SQFT |
from
$549,990
$414/sq.ft
|
More Info | |
|
Sold Out
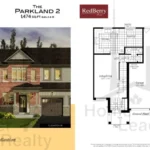 |
The Parkland 2 Block 221 Unit 4 | 3 Bed , 3 Bath | 1474 SQFT |
$689,990
$468/sq.ft
|
More Info | |
|
Sold Out
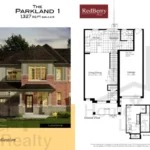 |
The Parkland 1 Block 221 Unit 5 | 3 Bed , 2 Bath | 1327 SQFT |
$669,990
$505/sq.ft
|
More Info | |
|
Available
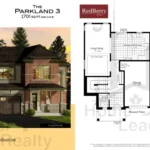 |
THE PARKLAND 3 (END) ELEV. A | 3 Bed , 3 Bath | 1701 SQFT |
$659,990
$388/sq.ft
|
More Info | |
|
Sold Out
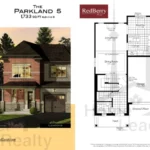 |
The Parkland 5 (End) Block 222 Unit 1 | 3 Bed , 3 Bath | 1733 SQFT |
$769,990
$444/sq.ft
|
More Info | |
|
Sold Out
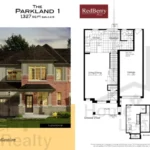 |
The Parkland 1 Block 222 Unit 2 | 3 Bed , 2 Bath | 1327 SQFT |
$674,990
$509/sq.ft
|
More Info | |
|
Sold Out
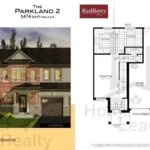 |
THE PARKLAND 2 ELEV. B | 3 Bed , 2 Bath | 1474 SQFT |
$664,990
$451/sq.ft
|
More Info | |
|
Sold Out
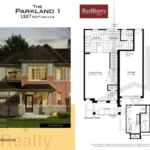 |
The Parkland 1 Block 222 Unit 4 | 3 Bed , 2 Bath | 1327 SQFT |
$674,990
$509/sq.ft
|
More Info | |
|
Sold Out
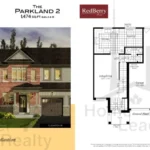 |
The Parkland 2 Block 222 Unit 5 | 3 Bed , 3 Bath | 1474 SQFT |
$694,990
$471/sq.ft
|
More Info | |
|
Available
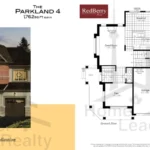 |
THE PARKLAND 4 (CORNER) ELEV. A | 3 Bed , 3 Bath | 1762 SQFT |
$679,990
$386/sq.ft
|
More Info | |
|
Sold Out
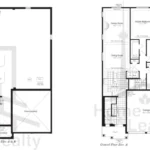 |
THE WOODLAND 1 BUNGALOW | 3 Bed , 2 Bath | 1467 SQFT |
from
$844,990
$576/sq.ft
|
More Info | |
|
Sold Out
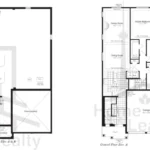 |
The Woodland 1 Bungalow Elev B | 3 Bed , 2 Bath | 1467 SQFT |
$849,990
$579/sq.ft
|
More Info | |
|
Sold Out
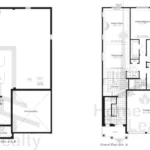 |
The Woodland 1 Bungalow Elev C | 3 Bed , 2 Bath | 1467 SQFT |
$854,990
$583/sq.ft
|
More Info | |
|
Sold Out
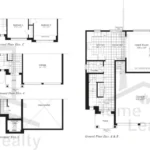 |
THE WOODLAND 2 ELEV. A | 4 Bed , 3 Bath | 1607 SQFT |
$864,990
$538/sq.ft
|
More Info | |
|
Sold Out
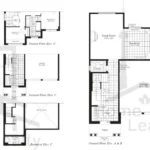 |
THE WOODLAND 2 ELEV. B | 4 Bed , 3 Bath | 1608 SQFT |
$869,990
$541/sq.ft
|
More Info | |
|
Sold Out
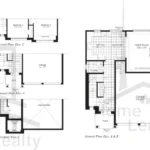 |
THE WOODLAND 2 ELEV. C | 4 Bed , 3 Bath | 1624 SQFT |
$874,990
$539/sq.ft
|
More Info | |
|
Sold Out
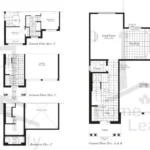 |
THE WOODLAND 3 ELEV. A | 4 Bed , 3 Bath | 1855 SQFT |
$904,990
$488/sq.ft
|
More Info | |
|
Available
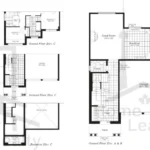 |
THE WOODLAND 3 ELEV. B&C | 4 Bed , 3 Bath | 1858 SQFT |
$799,990
$431/sq.ft
|
More Info | |
|
Sold Out
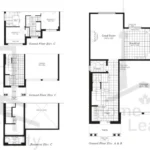 |
The Woodland 3 Elev C | 4 Bed , 3 Bath | 1858 SQFT |
$914,990
$492/sq.ft
|
More Info | |
|
Sold Out
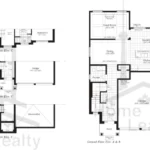 |
THE WOODLAND 4 ELEV. A | 4 Bed , 3 Bath | 2059 SQFT |
$934,990
$454/sq.ft
|
More Info | |
|
Available
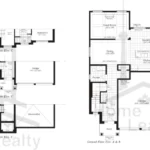 |
THE WOODLAND 4 ELEV. B&C | 4 Bed , 3 Bath | 2065 SQFT |
$799,990
$387/sq.ft
|
More Info | |
|
Sold Out
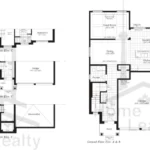 |
The Woodland 4 Elev C | 4 Bed , 3 Bath | 2065 SQFT |
$944,990
$458/sq.ft
|
More Info | |
|
Sold Out
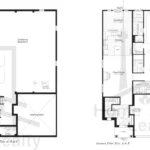 |
THE MEADOW 1 BUNGALOW | 3 Bed , 2 Bath | 1639 SQFT |
from
$909,990
$555/sq.ft
|
More Info | |
|
Sold Out
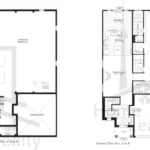 |
The Meadow 1 Bungalow Elev B | 3 Bed , 2 Bath | 1639 SQFT |
$914,990
$558/sq.ft
|
More Info | |
|
Sold Out
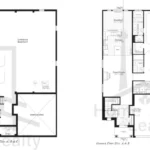 |
The Meadow 1 Bungalow Elev C | 3 Bed , 2 Bath | 1639 SQFT |
$919,990
$561/sq.ft
|
More Info | |
|
Available
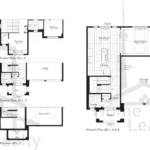 |
THE MEADOW 2 ELEV. A&C | 4 Bed , 3 Bath | 1931 SQFT |
$839,990
$435/sq.ft
|
More Info | |
|
Sold Out
 |
THE MEADOW 2 ELEV. B | 4 Bed , 3 Bath | 1941 SQFT |
$939,990
$484/sq.ft
|
More Info | |
|
Sold Out
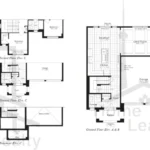 |
The Meadow 2 Elev C | 4 Bed , 3 Bath | 1931 SQFT |
$944,990
-
|
More Info | |
|
Available
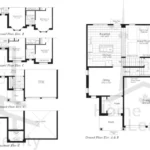 |
THE MEADOW 3 ELEV. A&C | 4 Bed , 4 Bath | 2077 SQFT |
$864,990
$416/sq.ft
|
More Info | |
|
Sold Out
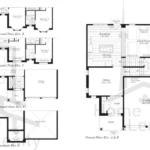 |
THE MEADOW 3 ELEV. B | 4 Bed , 4 Bath | 2092 SQFT |
$959,990
$459/sq.ft
|
More Info | |
|
Sold Out
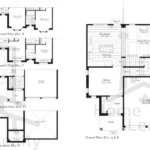 |
The Meadow 3 Elev C | 4 Bed , 4 Bath | 2077 SQFT |
$964,990
$465/sq.ft
|
More Info | |
|
Sold Out
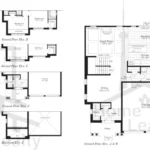 |
THE MEADOW 4 ELEV. A | 4 Bed , 4 Bath | 2182 SQFT |
$964,990
$442/sq.ft
|
More Info | |
|
Sold Out
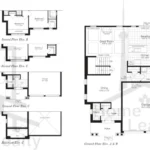 |
THE MEADOW 4 ELEV. B | 4 Bed , 4 Bath | 2187 SQFT |
$969,990
$444/sq.ft
|
More Info | |
|
Available
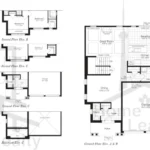 |
THE MEADOW 4 ELEV. C | 4 Bed , 4 Bath | 2199 SQFT |
$884,990
$402/sq.ft
|
More Info | |
|
Available
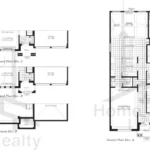 |
THE MANOR 1 BUNGALOW | 3 Bed , 2 Bath | 1966 SQFT |
$889,990
$453/sq.ft
|
More Info | |
|
Sold Out
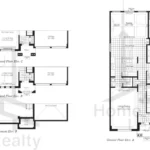 |
The Manor 1 Bungalow Elev B | 3 Bed , 2 Bath | 1966 SQFT |
$1,019,990
$519/sq.ft
|
More Info | |
|
Sold Out
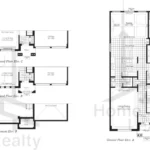 |
The Manor 1 Bungalow Elev C | 3 Bed , 2 Bath | 1966 SQFT |
$1,024,990
$521/sq.ft
|
More Info | |
|
Available
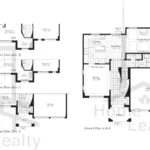 |
THE MANOR 2 | 4 Bed , 3 Bath | 2226 SQFT |
$839,990
$377/sq.ft
|
More Info | |
|
Sold Out
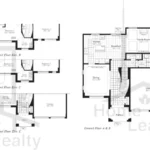 |
The Manor 2 Elev B | 4 Bed , 3 Bath | 2226 SQFT |
$1,049,990
$472/sq.ft
|
More Info | |
|
Sold Out
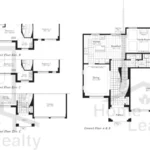 |
The Manor 2 Elev C | 4 Bed , 3 Bath | 2226 SQFT |
$1,054,990
$474/sq.ft
|
More Info | |
|
Sold Out
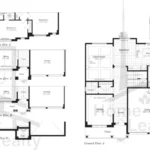 |
THE MANOR 3 ELEV. A&B | 4 Bed , 4 Bath | 2379 SQFT |
from
$1,064,990
$448/sq.ft
|
More Info | |
|
Sold Out
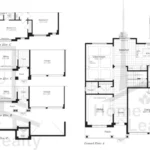 |
The Manor 3 Elev B | 4 Bed , 4 Bath | 2379 SQFT |
$1,069,990
$450/sq.ft
|
More Info | |
|
Sold Out
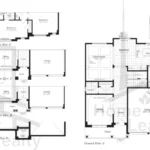 |
THE MANOR 3 ELEV. C | 4 Bed , 4 Bath | 2391 SQFT |
$1,074,990
$450/sq.ft
|
More Info | |
|
Sold Out
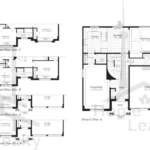 |
THE MANOR A ELEV. A&B | 4 Bed , 4 Bath | 2607 SQFT |
from
$1,114,990
$428/sq.ft
|
More Info | |
|
Sold Out
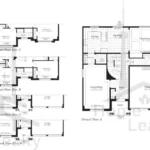 |
The Manor 4 Elev B | 4 Bed , 4 Bath | 2607 SQFT |
$1,119,990
$430/sq.ft
|
More Info | |
|
Sold Out
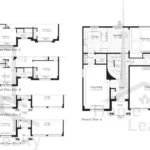 |
THE MANOR 3 ELEV. C | 4 Bed , 4 Bath | 2619 SQFT |
$1,124,990
$430/sq.ft
|
More Info |
300 Richmond St W #300, Toronto, ON M5V 1X2
inquiries@Condoy.com
(416) 599-9599
We are independent realtors® with Home leader Realty Inc. Brokerage in Toronto. Our team specializes in pre-construction sales and through our developer relationships have access to PLATINUM SALES & TRUE UNIT ALLOCATION in advance of the general REALTOR® and the general public. We do not represent the builder directly.
