Summerlyn Village is a new freehold single family home community by Great Gulf, Located at Downy Emerald Drive, Bradford.
Register below to secure your unit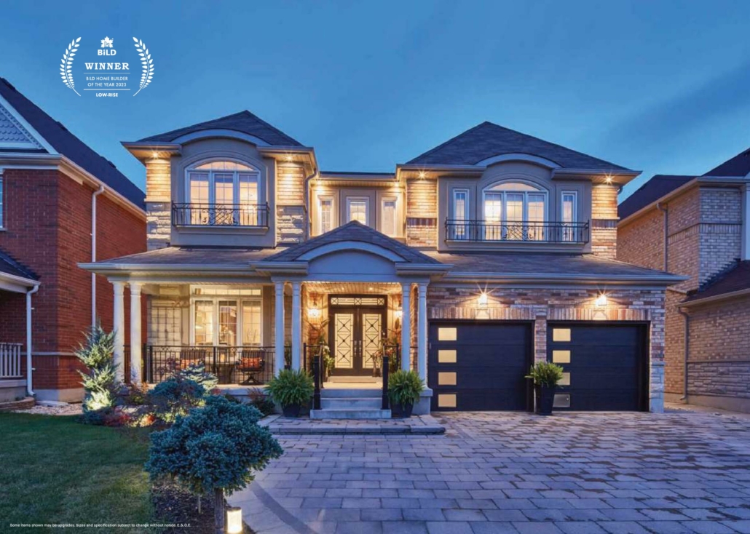
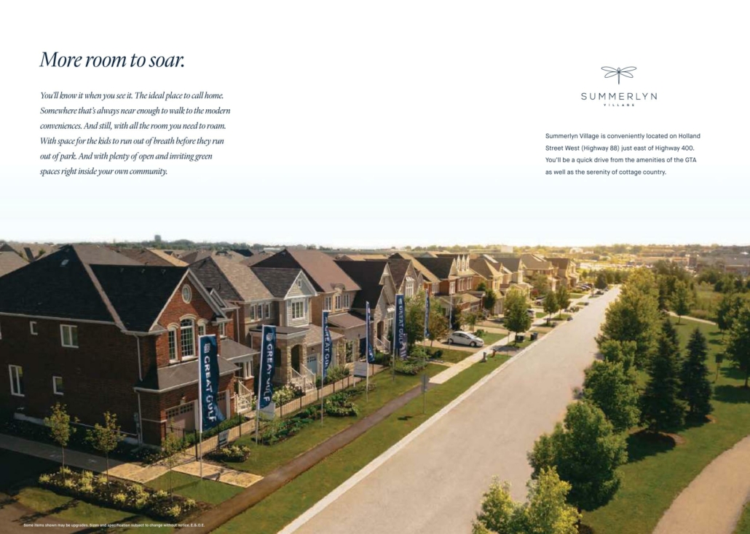
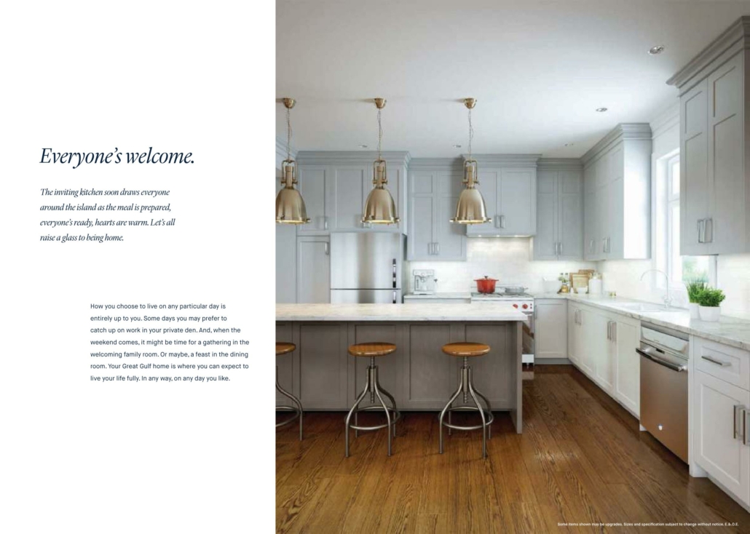
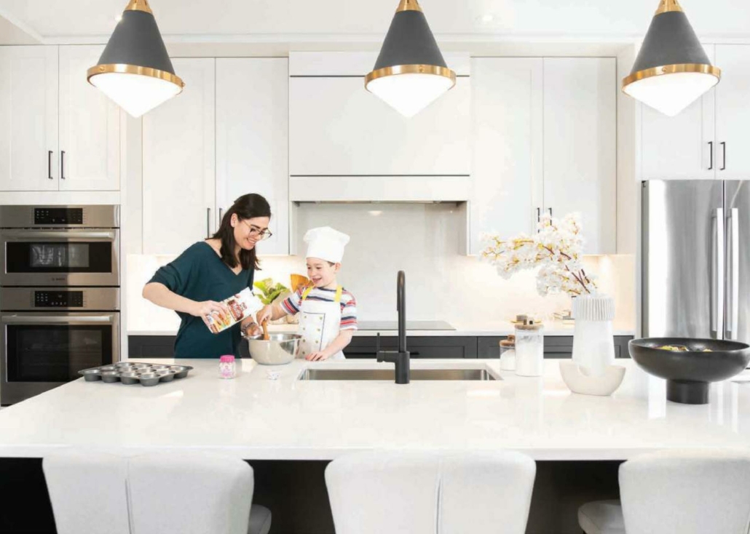
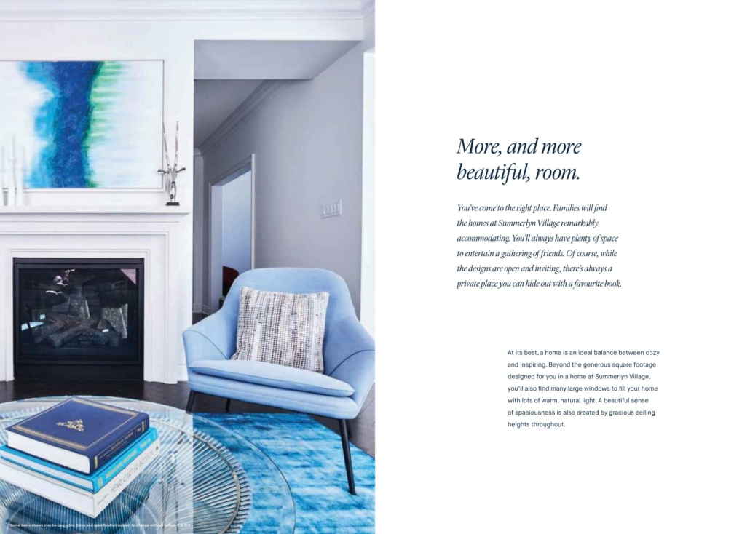
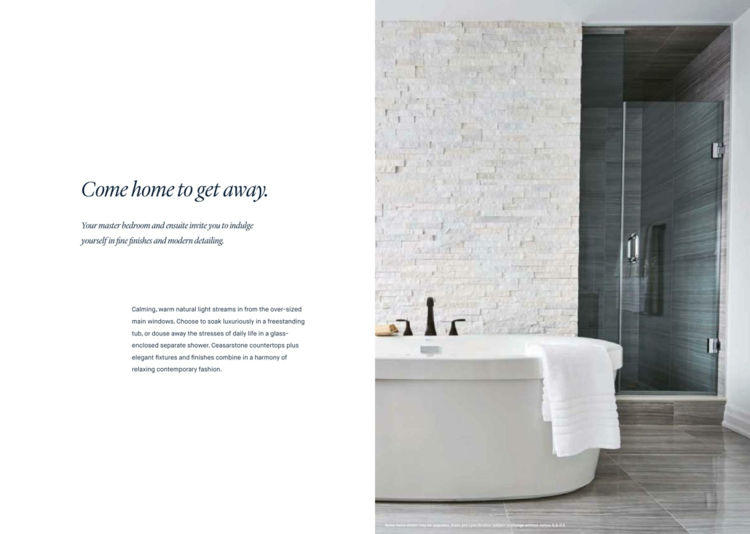
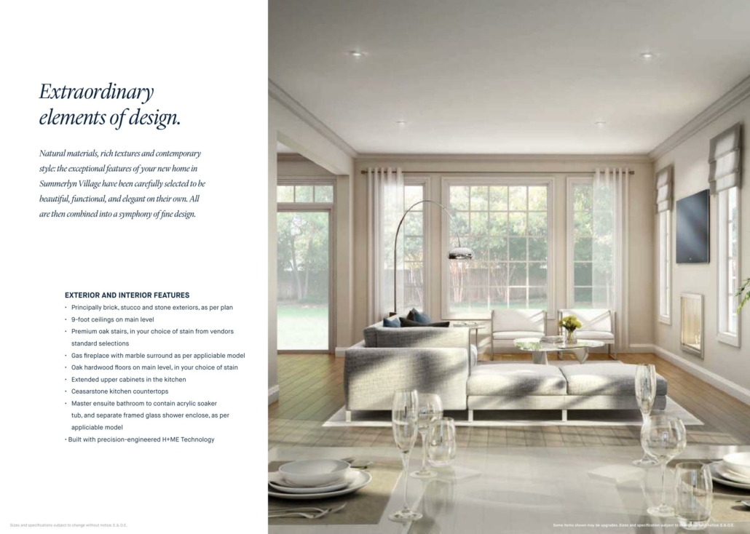
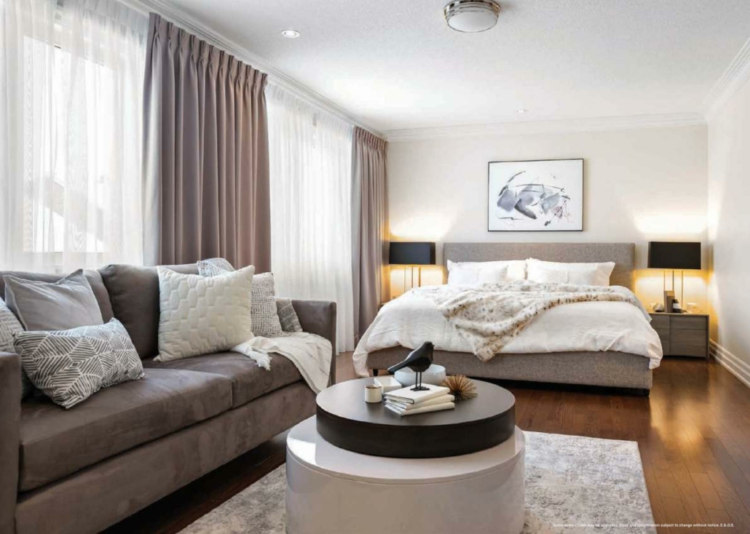
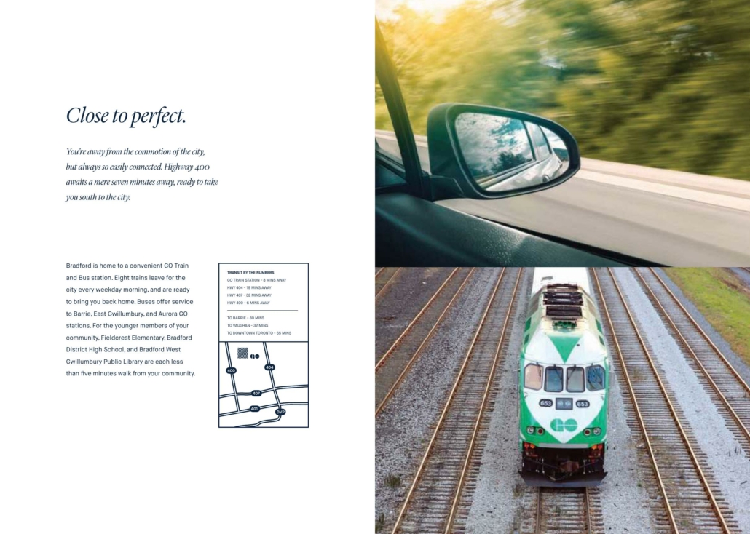
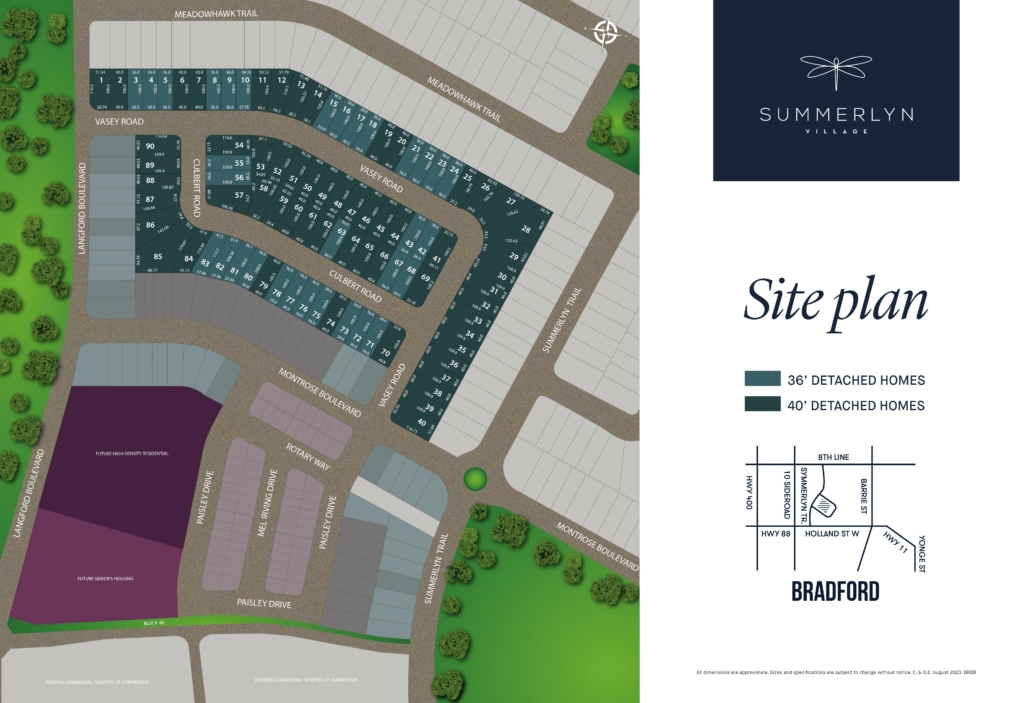
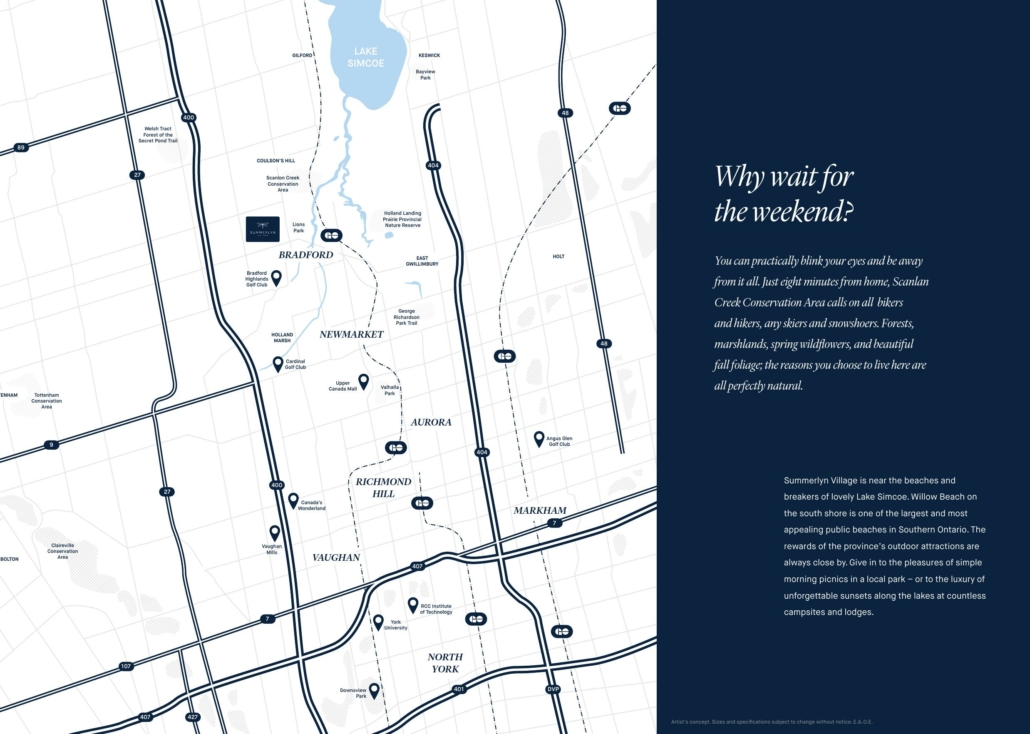
$ 20,000 with Offer
$ 20,000 in 60 days
$ 20,000 in 90 days
$ 20,000 in 120 days
$ 20,000 in 150 days
$ 100,000 TOTAL DEPOSIT
Summerlyn Village is a new freehold single-family home community by Great Gulf, located at Downy Emerald Drive, Bradford.
Summerlyn Village Homes is not just a community; it’s a lifestyle. The development boasts a vibrant and eclectic mix of modern conveniences and traditional charm. Nestled in the heart of Bradford, this community is a testament to thoughtfully designed living spaces that cater to a variety of lifestyles. Whether you’re a first-time homebuyer or seeking an upgrade, Summerlyn Village Homes offers a unique blend of comfort, convenience, and style.
In this comprehensive project overview, we’ll explore every facet of Summerlyn Village Homes, from its prime location to the exceptional amenities it offers, making it the ideal choice for those seeking a balanced and fulfilling life.
The charm of Summerlyn Village Homes begins with its ideal location. Situated at Downy Emerald Drive, Bradford, this community offers a perfect balance between urban amenities and natural beauty. With nearby parks, schools, restaurants, and recreational facilities, you’ll have everything you need within reach.
One of the key advantages of this location is its excellent highway access. This means you can easily commute to nearby cities such as Toronto, Hamilton, and Oakville. Whether you work in the city or simply enjoy exploring neighboring areas, this location ensures that you’re always well-connected.

Summerlyn Village Homes – site-map
The neighborhood surrounding Summerlyn Village Homes is a delightful mix of urban convenience and scenic beauty. Stroll through the charming streets and discover boutique shops, local eateries, and a thriving social scene. For those seeking a touch of nature, you’ll find nearby parks and green spaces, perfect for leisurely walks or family picnics.
At Summerlyn Village Homes, we place a strong emphasis on accessibility. Our location in Bradford offers a gateway to a balanced lifestyle, connecting you to major highways and public transportation. Whether you’re commuting for work or exploring nearby cities, our accessibility ensures a smooth journey. Bradford’s strategic position allows for quick and convenient travel to nearby urban hubs like Toronto, Hamilton, and Oakville, making it an ideal choice for professionals and adventurers alike. The Bradford Go station is within easy reach, providing a seamless public transportation option for your daily commute. We believe that ease of travel is crucial to enhancing your quality of life, and our location ensures that you’re well-connected to the places that matter most.
Bradford is on the brink of exciting growth and development, and Summerlyn Village Homes is at the forefront of this transformation. Investing in this community means being part of a city’s promising future. As Bradford evolves and expands, your property here becomes not just a home but a valuable asset in a thriving city.
At Summerlyn Village Homes, our wide range of amenities has been designed with your lifestyle in mind. We believe that a comfortable and fulfilling life goes beyond the walls of your home, so we’ve created spaces that cater to your well-being and leisure. Whether you’re looking to enhance your health, socialize with neighbors, or simply unwind, our amenities have you covered. Our state-of-the-art fitness center is equipped to meet your health and wellness needs, providing you with a space to exercise and rejuvenate. The welcoming community lounge is the perfect spot for connecting with your neighbors and building a sense of community. Additionally, our recreational areas offer a variety of activities to keep you engaged. Whether you prefer a workout, a game, or relaxation, you’ll find the amenities at Summerlyn Village Homes thoughtfully designed to complement your lifestyle. Your comfort and convenience are our top priorities, and we’ve tailored our amenities to reflect this commitment. We understand that your home extends beyond your front door, and our amenities are here to enrich your life and create an exceptional living experience.
The homes at Summerlyn Village are designed with a keen eye for modern living. Spacious, open-concept layouts provide a sense of freedom and style. High-quality finishes and smart home technology ensure that your new home is not just a place to live but a reflection of your preferences and needs.
With an overview of Summerlyn Village Homes, you now have a glimpse of the balanced and vibrant lifestyle it offers. The ideal location, exceptional amenities, and thoughtfully designed living spaces make this community a standout choice for those seeking comfort, convenience, and style.
Investing in a property is not just about acquiring a home; it’s also about securing your financial future. Summerlyn Village Homes offers attractive investment opportunities. The combination of a prime location, ongoing city growth, and the quality of the properties in this community make it an ideal choice for investors seeking long-term value. Whether you plan to live in your new home or rent it out, you can expect a healthy return on your investment.
Transparency and commitment to your satisfaction are key principles in the development of Summerlyn Village Homes. The construction timeline is well-defined, allowing you to stay updated on the progress of your future home. Whether you’re eager to move in or are considering this community for investment purposes, you can track the development’s evolution.
Investing in your future has never been more appealing than at Summerlyn Village Homes. We’re delighted to offer a range of exclusive incentives and promotions tailored for early investors. These perks are designed to elevate your living experience and maximize your financial gains. By becoming part of our community at this stage, you’ll enjoy additional value and rewards that make your decision even more rewarding. These incentives may include price advantages, added features, or special financing options. We want to make sure that your investment not only secures a home but also provides you with additional benefits that enhance your overall experience. This is a unique opportunity to secure your place in Summerlyn Village Homes while enjoying the advantages of early investment. Our goal is to provide you with more than just a property; we aim to offer you an exceptional living experience with added value.
Great Gulf, our esteemed developer, brings over 50 years of expertise and a strong reputation to the table. With a commitment to quality, innovation, and customer satisfaction, Great Gulf is a trusted name in the industry. Their extensive experience in delivering exceptional homes and communities sets them apart from the competition. When you invest in a property developed by Great Gulf, you’re not just purchasing a house; you’re investing in a lifestyle that goes beyond your expectations. The trust and confidence you can place in a developer of Great Gulf’s caliber ensure that your investment is secure and that you’re becoming part of a community built on the foundation of excellence. Their track record of satisfied customers and successful developments speaks for itself, making them an ideal partner for creating your future home.
With this comprehensive overview of Summerlyn Village Homes, you now have a thorough understanding of what this community has to offer. Whether you’re looking for a new home or considering an investment, Summerlyn Village Homes promises a balanced and fulfilling lifestyle in the heart of Bradford.
In conclusion, Summerlyn Village Homes stands as an exceptional opportunity in the real estate market. It offers a combination of location, investment potential, and high-quality living spaces that few other communities can match. Whether you’re a first-time homebuyer, a growing family, or an investor seeking a promising asset, Summerlyn Village Homes has something to offer everyone. The developer’s strong reputation and commitment to customer satisfaction ensure that your investment here is in safe hands.
Don’t miss your chance to be a part of this thriving community in Bradford. To learn more about pricing, available units, and how to secure your place at Summerlyn Village Homes, please contact our team or visit our website for additional information.
| Suite Name | Suite Type | Size | View | Price | ||
|---|---|---|---|---|---|---|
|
Sold Out
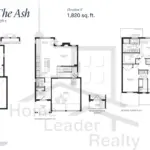 |
Ash A | 3 Bed , 2 Bath | 1820 SQFT |
$1,270,990
$698/sq.ft
|
More Info | |
|
Sold Out
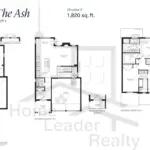 |
Ash B | 3 Bed , 2 Bath | 1820 SQFT |
$1,270,990
$698/sq.ft
|
More Info | |
|
Sold Out
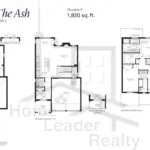 |
Ash C | 3 Bed , 2 Bath | 1835 SQFT |
$1,285,990
$701/sq.ft
|
More Info | |
|
Sold Out
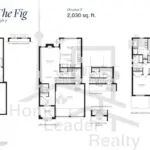 |
Fig A | 3 Bed , 2 Bath | 2030 SQFT |
$1,290,990
$636/sq.ft
|
More Info | |
|
Sold Out
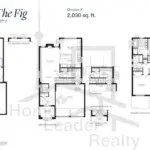 |
Fig B | 3 Bed , 2 Bath | 2030 SQFT |
$1,295,990
$638/sq.ft
|
More Info | |
|
Sold Out
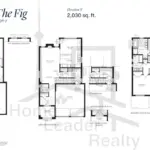 |
Fig C | 3 Bed , 2 Bath | 2025 SQFT |
$1,295,990
$640/sq.ft
|
More Info | |
|
Sold Out
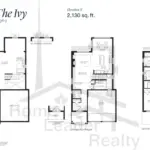 |
Ivy A | 4 Bed , 3 Bath | 2130 SQFT |
$1,300,990
$611/sq.ft
|
More Info | |
|
Sold Out
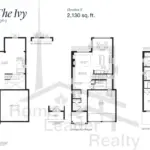 |
Ivy B | 4 Bed , 3 Bath | 2115 SQFT |
$1,300,900
$615/sq.ft
|
More Info | |
|
Sold Out
 |
Ivy C | 4 Bed , 3 Bath | 2150 SQFT |
$1,310,990
$610/sq.ft
|
More Info | |
|
Sold Out
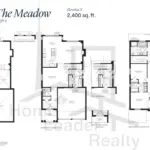 |
Meadow A | 4 Bed , 3 Bath | 2400 SQFT |
$1,320,990
$550/sq.ft
|
More Info | |
|
Sold Out
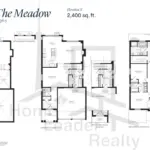 |
Meadow B | 4 Bed , 3 Bath | 2385 SQFT |
$1,320,990
$554/sq.ft
|
More Info | |
|
Sold Out
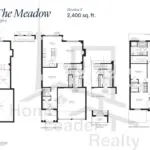 |
Meadow C | 4 Bed , 3 Bath | 2410 SQFT |
$1,335,990
$554/sq.ft
|
More Info | |
|
Sold Out
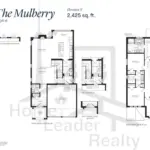 |
Mulberry A | 4 Bed , 3 Bath | 2425 SQFT |
$1,335,990
$551/sq.ft
|
More Info | |
|
Sold Out
 |
Mulberry B | 4 Bed , 3 Bath | 2425 SQFT |
$1,335,990
$551/sq.ft
|
More Info | |
|
Sold Out
 |
Mulberry C | 4 Bed , 3 Bath | 2420 SQFT |
$1,340,990
$554/sq.ft
|
More Info | |
|
Sold Out
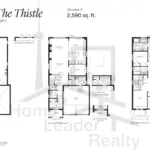 |
Thistle A | 4 Bed , 3 Bath | 2590 SQFT |
$1,349,990
$521/sq.ft
|
More Info | |
|
Sold Out
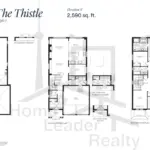 |
Thistle B | 4 Bed , 3 Bath | 2590 SQFT |
$1,349,990
$521/sq.ft
|
More Info | |
|
Sold Out
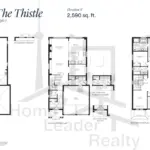 |
Thistle C | 4 Bed , 3 Bath | 2580 SQFT |
$1,349,990
$523/sq.ft
|
More Info | |
|
Sold Out
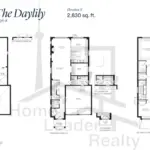 |
Daylily A | 5 Bed , 3 Bath | 2830 SQFT |
$1,379,990
$488/sq.ft
|
More Info | |
|
Sold Out
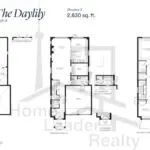 |
Daylily B | 5 Bed , 3 Bath | 2825 SQFT |
$1,379,990
$488/sq.ft
|
More Info | |
|
Sold Out
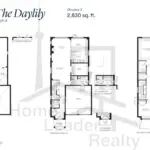 |
Daylily C | 5 Bed , 3 Bath | 2840 SQFT |
$1,384,990
$488/sq.ft
|
More Info | |
|
Sold Out
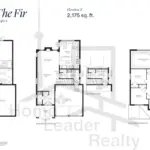 |
Fir A | 4 Bed , 2 Bath | 2175 SQFT |
$1,362,990
$627/sq.ft
|
More Info | |
|
Sold Out
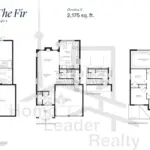 |
Fir B | 4 Bed , 2 Bath | 2185 SQFT |
$1,362,990
$624/sq.ft
|
More Info | |
|
Sold Out
 |
Fir C | 4 Bed , 2 Bath | 2175 SQFT |
$1,367,990
$629/sq.ft
|
More Info | |
|
Sold Out
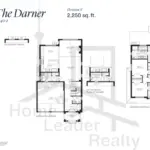 |
Darner A | 4 Bed , 3 Bath | 2250 SQFT |
$1,354,990
$602/sq.ft
|
More Info | |
|
Sold Out
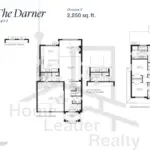 |
Darner B | 4 Bed , 3 Bath | 2250 SQFT |
$1,354,990
$602/sq.ft
|
More Info | |
|
Sold Out
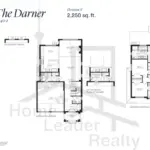 |
Darner C | 4 Bed , 3 Bath | 2250 SQFT |
$1,377,990
$612/sq.ft
|
More Info | |
|
Sold Out
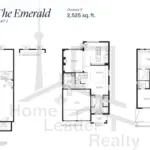 |
Emerald A | 4 Bed , 3 Bath | 2525 SQFT |
$1,397,990
$554/sq.ft
|
More Info | |
|
Sold Out
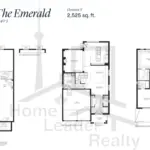 |
Emerald B | 4 Bed , 3 Bath | 2575 SQFT |
$1,397,990
$543/sq.ft
|
More Info | |
|
Sold Out
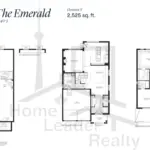 |
Emerald C | 4 Bed , 3 Bath | 2510 SQFT |
$1,402,990
$559/sq.ft
|
More Info | |
|
Sold Out
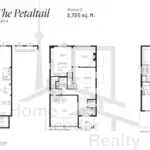 |
Petaltail A | 4 Bed , 3 Bath | 2725 SQFT |
$1,417,990
$520/sq.ft
|
More Info | |
|
Sold Out
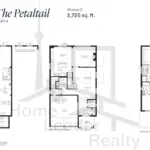 |
Petaltail B | 4 Bed , 3 Bath | 2705 SQFT |
$1,417,990
$524/sq.ft
|
More Info | |
|
Sold Out
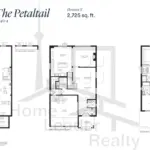 |
Petaltail C | 4 Bed , 3 Bath | 2725 SQFT |
$1,422,990
$522/sq.ft
|
More Info | |
|
Available
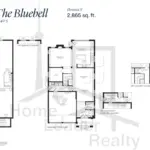 |
The Bluebell | 4 Bed , 3 Bath | 2870 SQFT |
$1,457,990
$508/sq.ft
|
More Info | |
|
Sold Out
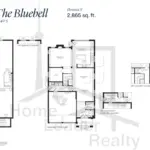 |
Bluebell B | 4 Bed , 3 Bath | 2870 SQFT |
$1,457,990
$508/sq.ft
|
More Info | |
|
Sold Out
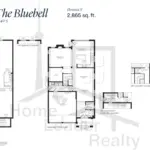 |
Bluebell C | 4 Bed , 3 Bath | 2890 SQFT |
$1,437,990
$498/sq.ft
|
More Info | |
|
Sold Out
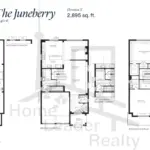 |
Juneberry A | 4 Bed , 3 Bath | 2895 SQFT |
$1,437,990
$497/sq.ft
|
More Info | |
|
Sold Out
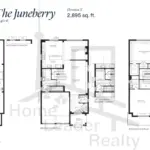 |
Juneberry B | 4 Bed , 3 Bath | 2905 SQFT |
$1,437,990
$495/sq.ft
|
More Info | |
|
Sold Out
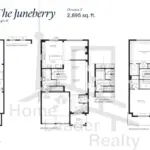 |
Juneberry C | 4 Bed , 3 Bath | 2890 SQFT |
$1,442,990
$499/sq.ft
|
More Info | |
|
Available
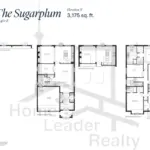 |
The Sugarplum | 4 Bed , 3 Bath | 3175 SQFT |
from
$1,482,990
$467/sq.ft
|
More Info | |
|
Sold Out
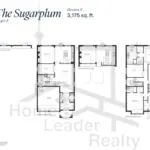 |
Sugarplum B | 4 Bed , 3 Bath | 3175 SQFT |
$1,482,990
$467/sq.ft
|
More Info | |
|
Sold Out
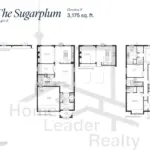 |
Sugarplum C | 4 Bed , 3 Bath | 3185 SQFT |
$1,487,990
$467/sq.ft
|
More Info | |
|
Available
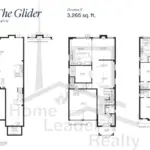 |
The Glider | 4 Bed , 4 Bath | 3265 SQFT |
from
$1,492,990
$457/sq.ft
|
More Info | |
|
Sold Out
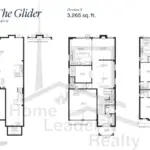 |
Glider B | 4 Bed , 4 Bath | 3250 SQFT |
$1,467,990
$452/sq.ft
|
More Info | |
|
Sold Out
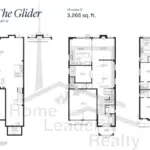 |
Glider C | 4 Bed , 4 Bath | 3275 SQFT |
$1,472,990
$450/sq.ft
|
More Info | |
|
Sold Out
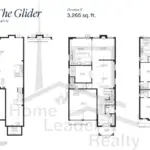 |
Glider Corner F | 4 Bed , 4 Bath | 3340 SQFT |
$1,482,990
$444/sq.ft
|
More Info | |
|
Sold Out
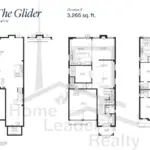 |
Glider Corner H | 4 Bed , 4 Bath | 3335 SQFT |
$1,482,990
$445/sq.ft
|
More Info | |
|
Sold Out
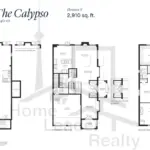 |
Calypso Corner A | 4 Bed , 3 Bath | 2900 SQFT |
$1,437,990
$496/sq.ft
|
More Info | |
|
Sold Out
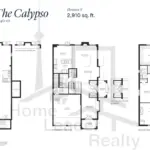 |
Calypso Corner B | 4 Bed , 3 Bath | 2840 SQFT |
$1,437,990
$506/sq.ft
|
More Info |
300 Richmond St W #300, Toronto, ON M5V 1X2
inquiries@Condoy.com
(416) 599-9599
We are independent realtors® with Home leader Realty Inc. Brokerage in Toronto. Our team specializes in pre-construction sales and through our developer relationships have access to PLATINUM SALES & TRUE UNIT ALLOCATION in advance of the general REALTOR® and the general public. We do not represent the builder directly.
