Serenity Bay Homes is a New Freehold Single Family development by LIV Communities located at Turnbull Dr & Grayshott Dr, Orillia.
Register below to secure your unit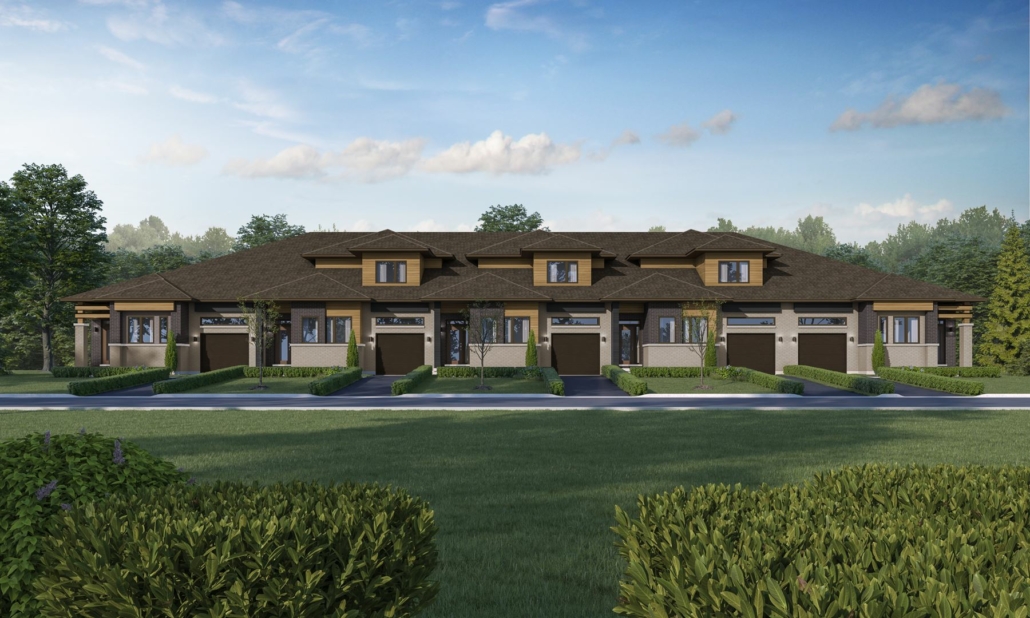
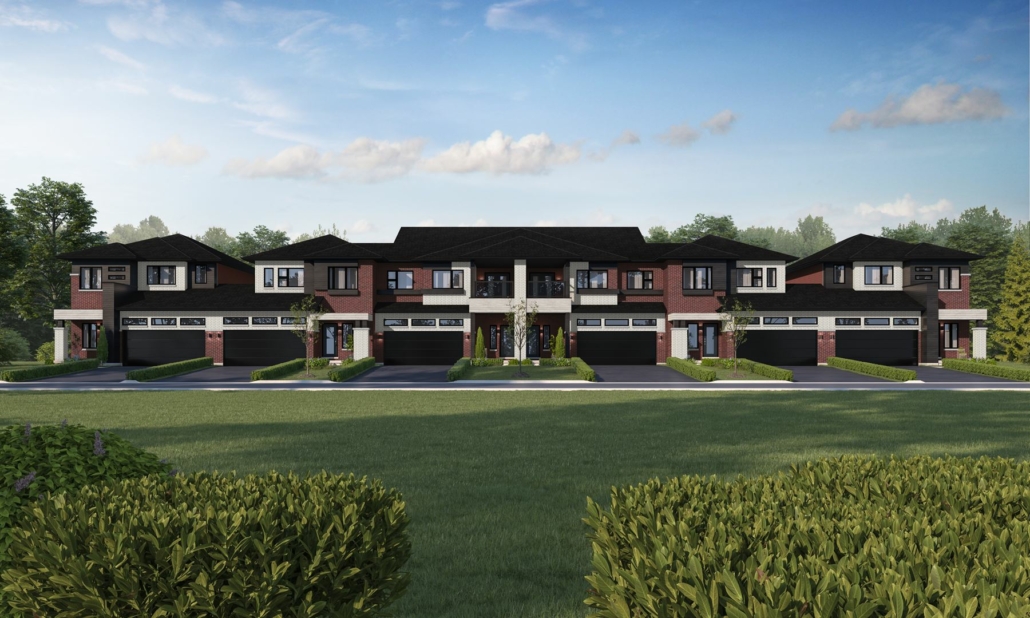
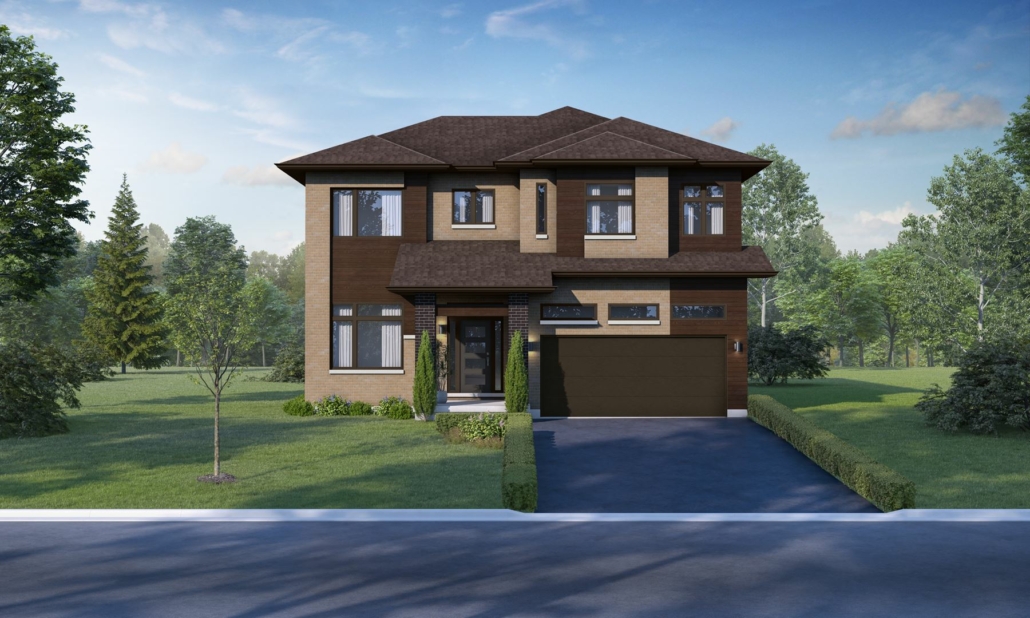

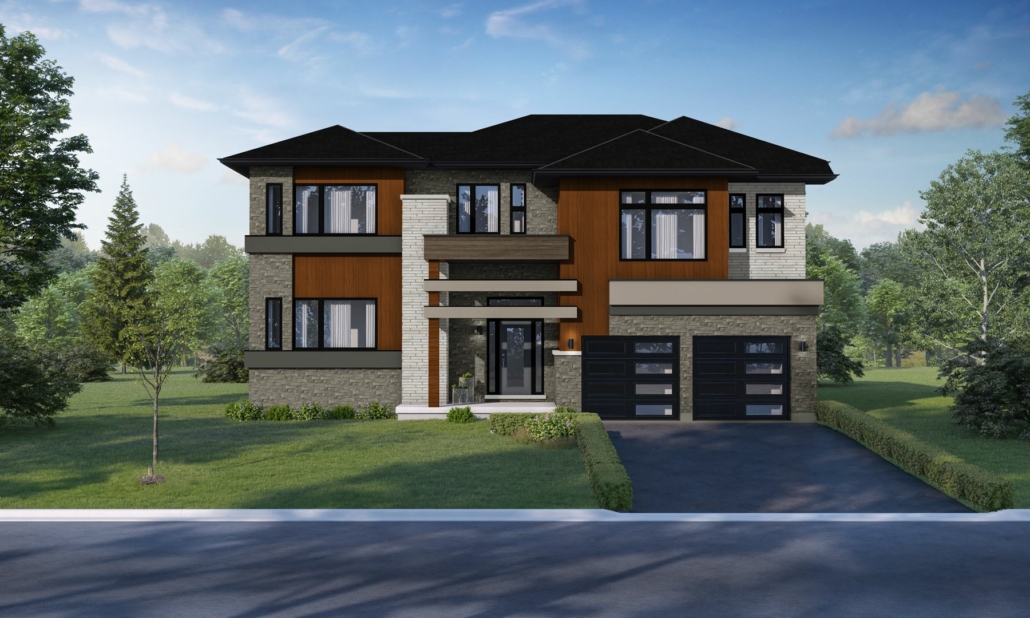
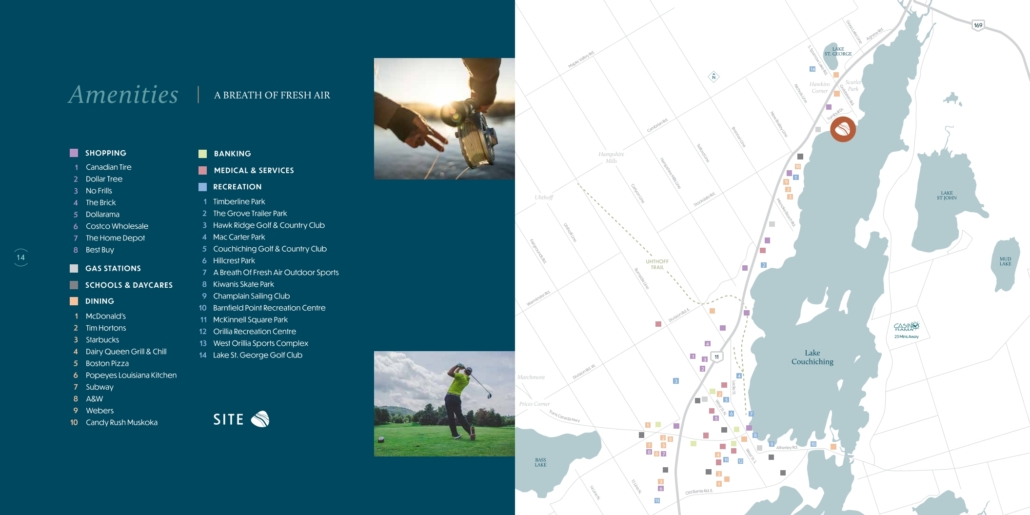



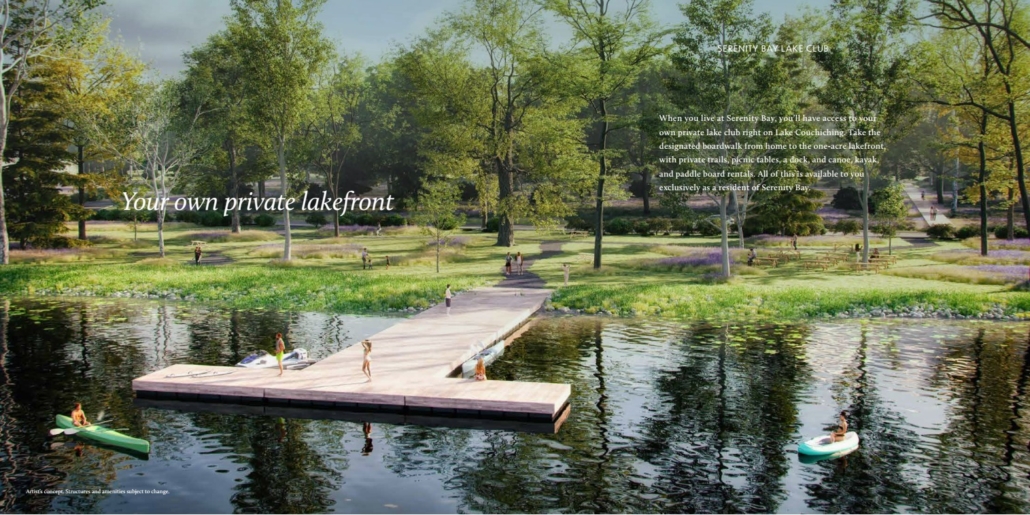
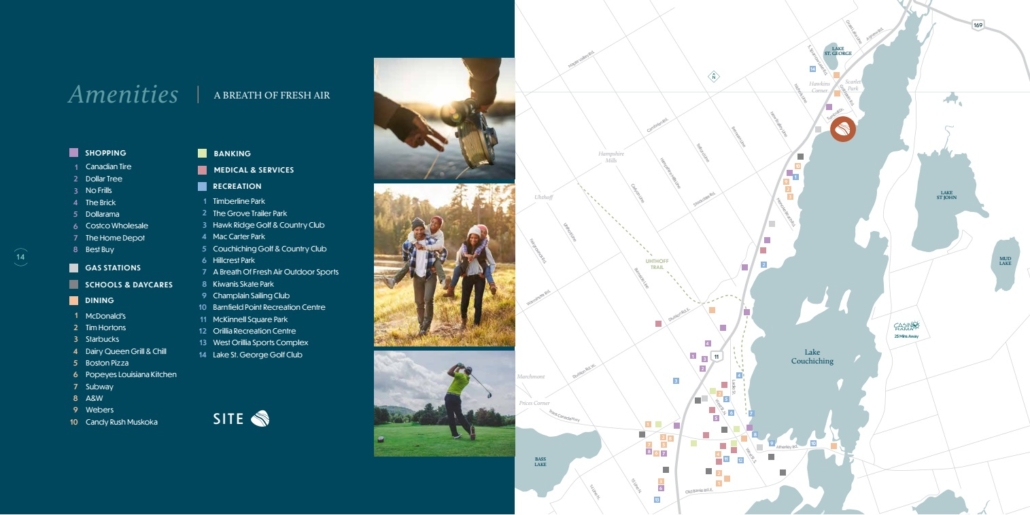
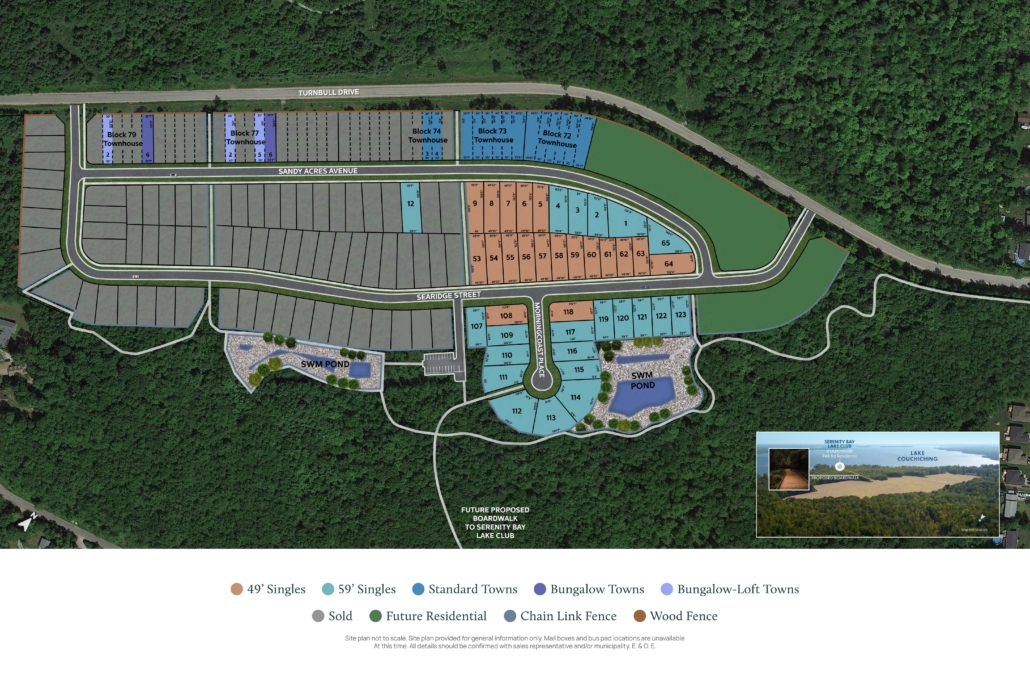

Deposit Structure ($75,000 Total)
$15,000 with Agreement
$15,000 in 60 Days
$15,000 in 90 Days
$15,000 in 120 days
$15,000 in 180 days
Deposit Structure ($95,000 Total)
$15,000 with Agreement
$20,000 in 60 Days
$20,000 in 90 Days
$20,000 in 120 days
$20,000 in 180 days
Introducing Serenity Bay, an invigorating new residential community situated along the tranquil shores of Lake Couchiching, just north of Orillia. Conveniently positioned off Hwy 11 at Grayshott and Turnbull Drive, this enclave is enveloped by verdant, mature forests. Serenity Bay offers year-round living amidst a picturesque paradise, complemented by the proximity of Orillia’s dynamic array of shops, eateries, and amenities.
Stunning residences await you at L!V Communities in collaboration with Bosseini Living, as we eagerly introduce our exquisite assortment of modern home designs to Simcoe County. Select from a variety of options including townhomes, bungalow towns, bungalows, bungalow lofts, and two-story single detached homes, each boasting contemporary architecture, lofty 9’ ceilings, and an array of premium features and finishes that can be tailored to suit your individual preferences. Additionally, we offer townhomes with two-car garages and single detached homes with three-car garages for your convenience and comfort.
Located at the intersection of Grayshott and Turnbull Drive in Severn, Serenity Bay presents a fresh development featuring townhomes, single-family residences, bungalows, and bungalow-lofts. Residents will delight in the seamless blend of local shops and dining options, all within a stone’s throw from Orillia’s charming streetscapes. Downtown Orillia serves as a historic centerpiece, boasting cobblestone walkways, heritage-themed lighting, and lush greenery, providing the perfect setting for establishments that have graced the cityscape for generations.
Orillia is celebrated for its breathtaking waterfront, stretching along the shores of Lake Couchiching and Lake Simcoe, offering idyllic vistas and a plethora of recreational activities such as boating, fishing, and waterfront parks for relaxation and leisure. Mariposa Market stands as a cherished local gem, a cozy bakery and café renowned for its freshly baked goods, specialty foods, and one-of-a-kind gifts, serving as a gathering place for both residents and visitors alike.
The former residence of esteemed Canadian humorist Stephen Leacock, now transformed into a museum, showcases his life and literary works, set amidst beautifully preserved grounds and gardens that offer a glimpse into Canada’s rich literary heritage. The Orillia Opera House, situated in the heart of downtown, serves as a vibrant cultural nexus, hosting a diverse array of performances including concerts, plays, and comedy shows year-round.
Orillia flourishes with artistic vibrancy, boasting numerous galleries, studios, and art events that showcase the talents of local artists. Events like the Orillia Waterfront Festival and the Starry Night Studio and Gallery Tour are highlights for art enthusiasts, offering a glimpse into the city’s creative spirit. The city’s extensive network of trails provides ample opportunities for outdoor enthusiasts, with options for hiking, biking, and walking, including the picturesque Lightfoot Trail along the waterfront, while nearby parks such as Bass Lake Provincial Park and Scout Valley offer additional avenues for outdoor adventure.
Throughout the year, Orillia hosts a myriad of events and festivals, such as the Orillia Winter Carnival, the Scottish Festival, and the Orillia Jazz Festival, drawing visitors from far and wide to partake in the festivities. Orillia’s historic downtown core exudes charm, with its array of quaint shops, boutiques, cafés, and restaurants housed within Victorian-era buildings, creating a bustling hub for shopping, dining, and entertainment.
Orillia boasts a comprehensive transportation network designed to provide residents with convenient access to key destinations and amenities. Orillia Transit operates an extensive bus system that connects the city, including major hubs like the downtown core, shopping centers, and recreational facilities. Beyond city limits, regional transit services such as Ontario Northland and GO Transit offer additional transportation options for commuters, linking Orillia to neighboring communities and larger urban centers for work, leisure, and travel. Strategically positioned along major thoroughfares like Highway 11 and Highway 12, Orillia enjoys easy connectivity to nearby cities and destinations, enhancing accessibility for residents and visitors alike. The city actively promotes active transportation methods like cycling and walking through dedicated trails, bike lanes, and pedestrian-friendly infrastructure, providing scenic routes such as the Lightfoot Trail along the waterfront for exploration. Moreover, Orillia is committed to ensuring inclusivity by implementing measures like accessible bus stops, ramps, and designated parking spaces, catering to the needs of all residents, including those with disabilities or mobility challenges.
The growth and development of Orillia have been marked by strategic planning initiatives, infrastructure investments, and a focus on sustainable urban development. Over the years, the city has experienced steady population growth, driven by factors such as its attractive waterfront location, quality of life, and proximity to major urban centers like Toronto and Barrie. Orillia’s commitment to balanced growth is evident in its Official Plan and zoning bylaws, which guide development while preserving the city’s natural environment and heritage. Infrastructure projects, including road improvements, water and wastewater upgrades, and public transit expansion, support Orillia’s growing population and improve connectivity. Economic development efforts aim to diversify the economy and attract new businesses through initiatives supporting entrepreneurship, innovation, and job creation. Community engagement is integral to the planning process, ensuring that growth initiatives align with the needs and aspirations of residents, stakeholders, and community groups. This holistic approach positions Orillia as a desirable destination for living, working, and investing, fostering sustainable growth and prosperity for the future.
Serenity Bay Homes offer residents a wealth of amenities and conveniences to enhance their lifestyle. Nestled on the shores of Lake Couchiching, residents can indulge in a variety of waterfront activities such as boating, fishing, and relaxing by the serene lakeside. The community itself boasts lush green spaces and scenic walking trails, perfect for leisurely strolls or picnics with family and friends. For those seeking retail therapy or dining experiences, Serenity Bay is conveniently located near Orillia’s vibrant shops, restaurants, and services, ensuring residents have easy access to everyday necessities and entertainment options. Additionally, the nearby presence of cultural attractions like museums and theaters provides opportunities for enriching experiences and leisure pursuits. Whether enjoying the tranquility of lakeside living or exploring the bustling amenities of Orillia, Serenity Bay Homes offer an idyllic blend of natural beauty and modern conveniences for residents to enjoy.
The exterior features of Serenity Bay Homes are meticulously designed to blend architectural elegance with practicality. Each home boasts a superior design featuring a mix of exterior materials meticulously curated to produce a harmonious streetscape. Modern exterior details include maintenance-free vinyl-wrapped PVC planks, low-maintenance vinyl-clad thermo-sealed fixed style casement windows, and insulated contemporary metal front entry doors with full glass inserts. The homes also feature pre-finished maintenance-free aluminum soffits, fascia, eavestroughs, and downspouts, along with quality self-sealing asphalt shingles or pre-finished metal roofing. Additionally, the exterior spaces are thoughtfully landscaped with professionally graded and sodded front and rear yards, a 2-stage asphalt paved driveway, and hard surface walkways.
Moving indoors, the interior features of Serenity Bay Homes exude comfort and style. Highlights include poured concrete floors in the basement, engineered wood floor systems for optimal performance, and shut-off valves under every sink and toilet for added convenience. The homes boast generous ceiling heights, plush broadloom carpeting with underpad, and a choice of interior passage doors and satin nickel finish levers. The interior trim package features contemporary white painted trim with casings and baseboards throughout, while California knock-down ceilings add a touch of elegance. The finished laundry area includes laundry tubs, heavy-duty 220V electrical outlets for dryers, and exhaust fans vented to the exterior, ensuring functionality and convenience for residents. With attention to detail and quality craftsmanship evident in every aspect, Serenity Bay Homes offer a truly luxurious living experience.
Investing in Serenity Bay Towns offers a blend of luxurious living and smart investment potential. With superior architectural design, modern amenities, and a picturesque lakeside location, these homes attract both residents and renters alike. The meticulously crafted exterior and interior features ensure lasting value and appeal, while the proximity to Orillia’s vibrant shops, restaurants, and services enhances convenience and lifestyle. As the demand for quality housing in desirable locations continues to rise, investing in Serenity Bay Towns presents a promising opportunity for long-term growth and financial gain.
Serenity Bay Towns is poised to redefine lakeside living at its preconstruction phase. With meticulous planning and attention to detail, this upcoming community promises luxurious townhome living in a serene environment. As construction progresses, investors have the opportunity to secure their place in this highly anticipated development, capitalizing on early pricing and potential appreciation. Serenity Bay Towns offers a chance to be part of an exclusive lakeside community from its inception, ensuring a wise investment for the future. Don’t miss out on the opportunity to reserve your spot in this exceptional preconstruction phase.
Serenity Bay Towns is a collaboration between renowned developers LIV Communities and Bosseini Living. With a shared commitment to quality craftsmanship and innovative design, this partnership ensures that Serenity Bay Towns will be a showcase of excellence in modern residential development. Leveraging their combined expertise, LIV Communities and Bosseini Living are poised to create a vibrant and desirable community nestled along the shores of Lake Couchiching. Investors and residents alike can trust in the proven track record and reputation of these esteemed developers, making Serenity Bay Towns a highly anticipated and sought-after project in the preconstruction phase.
Investing in Serenity Bay Towns presents a unique opportunity to secure a stake in an exclusive lakeside community developed by esteemed partners, LIV Communities and Bosseini Living. With a diverse range of residential options, abundant amenities, and proximity to natural wonders, this project offers the perfect blend of luxury and lifestyle. As construction progresses and demand rises, early investors stand to benefit from potential appreciation and long-term value. Don’t miss out on the chance to be part of this exceptional preconstruction phase and secure your place in Serenity Bay Towns – a wise investment for the future.
| Suite Name | Suite Type | Size | View | Price | ||
|---|---|---|---|---|---|---|
|
Available
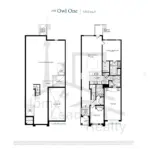 |
The Owl 1 A | 2 Bed , 2 Bath | 1563 SQFT |
$861,990
$551/sq.ft
|
More Info | |
|
Available
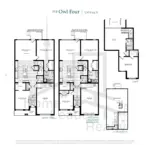 |
The Owl 4 A | 2 Bed , 2.5 Bath | 1993 SQFT |
$881,990
$443/sq.ft
|
More Info | |
|
Available
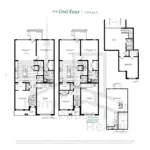 |
The Owl 4 A (option B) | 2 Bed , 2.5 Bath | 1993 SQFT |
$886,990
$445/sq.ft
|
More Info | |
|
Available
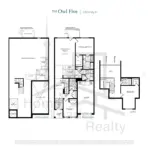 |
The Owl 5 A | 3 Bed , 3 Bath | 2024 SQFT |
$896,990
$443/sq.ft
|
More Info | |
|
Available
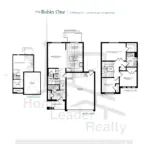 |
The Robin 1 A | 3 Bed , 1.5 Bath | 1344 SQFT |
$799,990
$595/sq.ft
|
More Info | |
|
Available
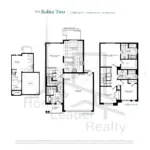 |
The Robin 2 A | 3 Bed , 2.5 Bath | 1586 SQFT |
$839,990
$530/sq.ft
|
More Info | |
|
Available
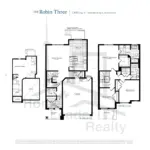 |
The Robin 3 A | 3 Bed , 2.5 Bath | 1895 SQFT |
$879,990
$464/sq.ft
|
More Info | |
|
Available
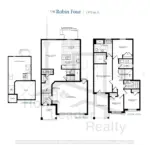 |
The Robin 4 A | 4 Bed , 2.5 Bath | 1975 SQFT |
$899,990
$456/sq.ft
|
More Info | |
|
Available
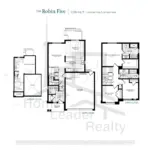 |
The Robin 5 A | 3 Bed , 2.5 Bath | 1586 SQFT |
$859,990
$542/sq.ft
|
More Info | |
|
Available
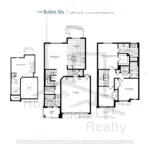 |
The Robin 6 A | 3 Bed , 2.5 Bath | 1895 SQFT |
$899,990
$475/sq.ft
|
More Info | |
|
Available
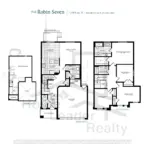 |
The Robin 7 A | 4 Bed , 2.5 Bath | 1994 SQFT |
$919,990
$461/sq.ft
|
More Info | |
|
Available
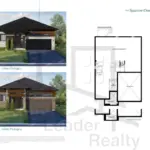 |
The Sparrow 1 A | 2 Bed , 2 Bath | 1532 SQFT |
$1,023,990
$668/sq.ft
|
More Info | |
|
Available
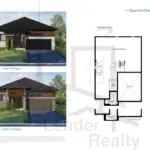 |
The Sparrow 1 B | 2 Bed , 2 Bath | 1532 SQFT |
$1,033,990
$675/sq.ft
|
More Info | |
|
Available
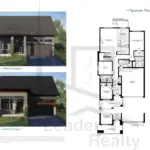 |
The Sparrow 2 A | 3 Bed , 3 Bath | 2312 SQFT |
$1,123,990
$486/sq.ft
|
More Info | |
|
Available
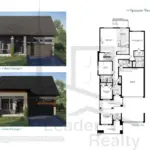 |
The Sparrow 2 B | 3 Bed , 3 Bath | 2312 SQFT |
$1,143,990
$495/sq.ft
|
More Info | |
|
Available
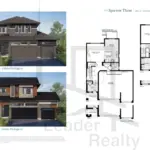 |
The Sparrow 3 A | 3 Bed , 2.5 Bath | 2023 SQFT |
$1,083,990
$536/sq.ft
|
More Info | |
|
Available
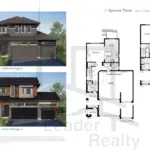 |
The Sparrow 3 A (Option B) | 4 Bed , 2.5 Bath | 2023 SQFT |
$1,093,990
$541/sq.ft
|
More Info | |
|
Available
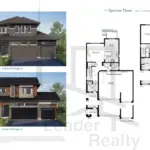 |
The Sparrow 3 B | 3 Bed , 2.5 Bath | 2009 SQFT |
$1,103,990
$550/sq.ft
|
More Info | |
|
Available
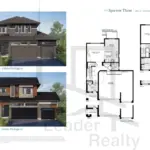 |
The Sparrow 3 B (Option B) | 4 Bed , 2.5 Bath | 2009 SQFT |
$1,113,990
$554/sq.ft
|
More Info | |
|
Available
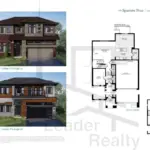 |
The Sparrow 4 A | 3 Bed , 2.5 Bath | 2317 SQFT |
$1,123,990
$485/sq.ft
|
More Info | |
|
Available
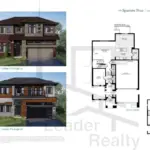 |
The Sparrow 4 B | 3 Bed , 2.5 Bath | 2316 SQFT |
$1,148,990
$496/sq.ft
|
More Info | |
|
Available
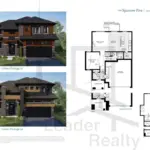 |
The Sparrow 5 A | 4 Bed , 2.5 Bath | 2434 SQFT |
$1,143,990
$470/sq.ft
|
More Info | |
|
Available
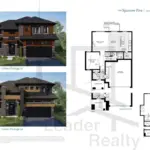 |
The Sparrow 5 B | 4 Bed , 2.5 Bath | 2447 SQFT |
$1,163,990
$476/sq.ft
|
More Info | |
|
Available
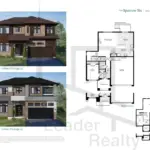 |
The Sparrow 6 A | 4 Bed , 2.5 Bath | 2523 SQFT |
$1,158,990
$459/sq.ft
|
More Info | |
|
Available
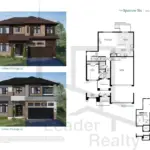 |
The Sparrow 6 B | 4 Bed , 2.5 Bath | 2537 SQFT |
$1,178,990
$465/sq.ft
|
More Info | |
|
Available
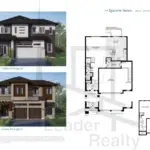 |
The Sparrow 7 A | 4 Bed , 2.5 Bath | 2578 SQFT |
$1,168,990
$453/sq.ft
|
More Info | |
|
Available
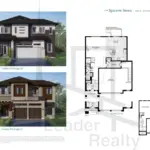 |
The Sparrow 7 B | 4 Bed , 2.5 Bath | 2568 SQFT |
$1,188,990
$463/sq.ft
|
More Info | |
|
Available
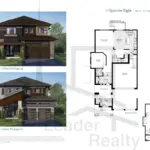 |
The Sparrow 8 A | 4 Bed , 2.5 Bath | 2732 SQFT |
$1,188,990
$435/sq.ft
|
More Info | |
|
Available
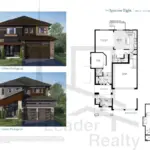 |
The Sparrow 8 B | 4 Bed , 2.5 Bath | 2740 SQFT |
$1,213,990
$443/sq.ft
|
More Info | |
|
Available
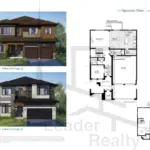 |
The Sparrow 9 A | 4 Bed , 3.5 Bath | 2783 SQFT |
$1,203,990
$433/sq.ft
|
More Info | |
|
Available
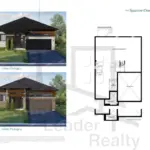 |
The Sparrow 9 B | 4 Bed , 3.5 Bath | 2774 SQFT |
$1,223,990
$441/sq.ft
|
More Info | |
|
Available
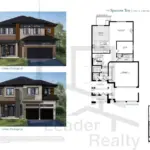 |
The Sparrow 10 A | 4 Bed , 3.5 Bath | 2885 SQFT |
$1,223,990
$424/sq.ft
|
More Info | |
|
Available
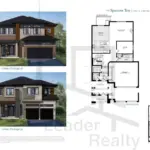 |
The Sparrow 10 B | 4 Bed , 3.5 Bath | 2934 SQFT |
$1,243,990
$424/sq.ft
|
More Info | |
|
Available
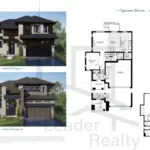 |
The Sparrow 11 A | 4 Bed , 2.5 Bath | 2460 SQFT |
$1,173,990
$477/sq.ft
|
More Info | |
|
Available
 |
The Sparrow 11 B | 4 Bed , 2.5 Bath | 2471 SQFT |
$1,213,990
$491/sq.ft
|
More Info | |
|
Available
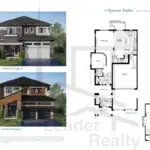 |
The Sparrow 12 A | 4 Bed , 2.5 Bath | 2761 SQFT |
$1,218,990
$442/sq.ft
|
More Info | |
|
Available
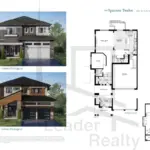 |
The Sparrow 12 B | 4 Bed , 2.5 Bath | 2770 SQFT |
$1,258,990
$455/sq.ft
|
More Info | |
|
Available
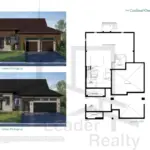 |
The Cardinal 1 A | 2 Bed , 2 Bath | 1549 SQFT |
$1,073,990
$693/sq.ft
|
More Info | |
|
Available
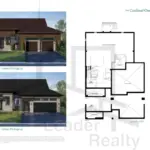 |
The Cardinal 1 B | 2 Bed , 2 Bath | 1549 SQFT |
$1,093,990
$706/sq.ft
|
More Info | |
|
Available
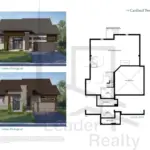 |
The Cardinal 2 A | 2 Bed , 2 Bath | 1616 SQFT |
$1,078,990
$668/sq.ft
|
More Info | |
|
Available
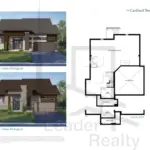 |
The Cardinal 2 B | 2 Bed , 2 Bath | 1616 SQFT |
$1,098,990
$680/sq.ft
|
More Info | |
|
Available
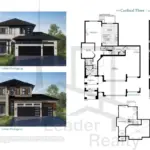 |
The Cardinal 3 A | 3 Bed , 2.5 Bath | 2284 SQFT |
$1,173,990
$514/sq.ft
|
More Info | |
|
Available
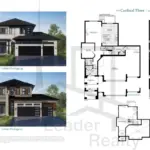 |
The Cardinal 3 A (Option 2B) | 4 Bed , 2.5 Bath | 2284 SQFT |
$1,183,990
$518/sq.ft
|
More Info | |
|
Available
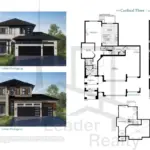 |
The Cardinal 3 B | 3 Bed , 2.5 Bath | 2267 SQFT |
$1,198,990
$529/sq.ft
|
More Info | |
|
Available
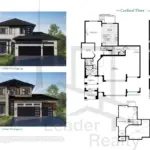 |
The Cardinal 3 B (Option 2B) | 4 Bed , 2.5 Bath | 2267 SQFT |
$1,208,990
$533/sq.ft
|
More Info | |
|
Available
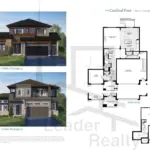 |
The Cardinal 4 A | 4 Bed , 2.5 Bath | 2492 SQFT |
$1,223,990
$491/sq.ft
|
More Info | |
|
Available
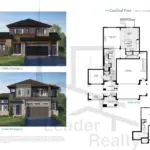 |
The Cardinal 4 B | 4 Bed , 2.5 Bath | 2515 SQFT |
$1,248,990
$497/sq.ft
|
More Info | |
|
Available
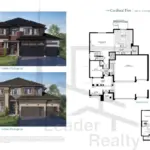 |
The Cardinal 5 A | 4 Bed , 2.5 Bath | 2526 SQFT |
$1,243,990
$492/sq.ft
|
More Info | |
|
Available
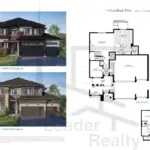 |
The Cardinal 5 B | 4 Bed , 2.5 Bath | 2520 SQFT |
$1,263,990
$502/sq.ft
|
More Info | |
|
Available
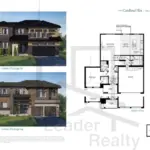 |
The Cardinal 6 A | 4 Bed , 3 Bath | 2609 SQFT |
$1,253,990
$481/sq.ft
|
More Info | |
|
Available
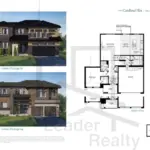 |
The Cardinal 6 B | 4 Bed , 3 Bath | 2586 SQFT |
$1,278,990
$495/sq.ft
|
More Info | |
|
Available
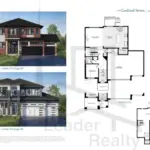 |
The Cardinal 7 A | 4 Bed , 3.5 Bath | 2738 SQFT |
$1,283,990
$469/sq.ft
|
More Info | |
|
Available
 |
The Cardinal 7 B | 4 Bed , 3.5 Bath | 2720 SQFT |
$1,308,990
$481/sq.ft
|
More Info | |
|
Available
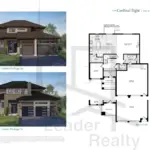 |
The Cardinal 8 A | 4 Bed , 2.5 Bath | 2745 SQFT |
$1,283,990
$468/sq.ft
|
More Info | |
|
Available
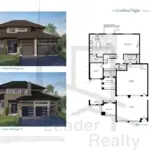 |
The Cardinal 8 B | 4 Bed , 2.5 Bath | 2745 SQFT |
$1,303,990
$475/sq.ft
|
More Info | |
|
Available
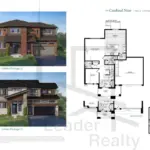 |
The Cardinal 9 A | 4 Bed , 2.5 Bath | 2898 SQFT |
$1,293,990
$447/sq.ft
|
More Info | |
|
Available
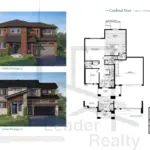 |
The Cardinal 9 B | 4 Bed , 2.5 Bath | 2883 SQFT |
$1,318,990
$458/sq.ft
|
More Info | |
|
Available
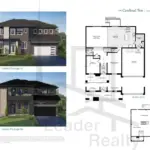 |
The Cardinal 10 A | 4 Bed , 2.5 Bath | 2936 SQFT |
$1,303,990
$444/sq.ft
|
More Info | |
|
Available
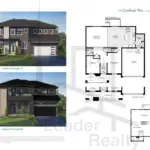 |
The Cardinal 10 B | 4 Bed , 2.5 Bath | 2951 SQFT |
$1,323,990
$449/sq.ft
|
More Info | |
|
Available
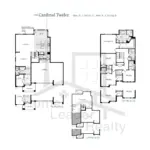 |
The Cardinal 12 A | 4 Bed , 3.5 Bath | 3260 SQFT |
$1,396,990
$429/sq.ft
|
More Info | |
|
Available
 |
The Cardinal 12 A (Option B) | 4 Bed , 4.5 Bath | 3265 SQFT |
$1,379,990
$423/sq.ft
|
More Info | |
|
Available
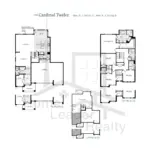 |
The Cardinal 12 B | 4 Bed , 4.5 Bath | 3260 SQFT |
$1,389,990
$426/sq.ft
|
More Info | |
|
Available
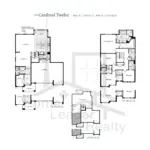 |
The Cardinal 12 B (Option 2B) | 4 Bed , 4.5 Bath | 3265 SQFT |
$1,399,990
$429/sq.ft
|
More Info | |
|
Available
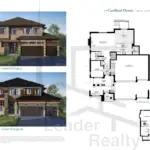 |
The Cardinal 11 A | 4 Bed , 2.5 Bath | 2578 SQFT |
$1,273,990
$494/sq.ft
|
More Info | |
|
Available
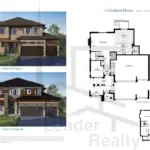 |
The Cardinal 11 B | 4 Bed , 2.5 Bath | 2570 SQFT |
$1,313,990
$511/sq.ft
|
More Info |
300 Richmond St W #300, Toronto, ON M5V 1X2
inquiries@Condoy.com
(416) 599-9599
We are independent realtors® with Home leader Realty Inc. Brokerage in Toronto. Our team specializes in pre-construction sales and through our developer relationships have access to PLATINUM SALES & TRUE UNIT ALLOCATION in advance of the general REALTOR® and the general public. We do not represent the builder directly.
