Scout Condos is a new condo currently in preconstruction at Saint Clair Avenue West, Toronto.
Register below to secure your unit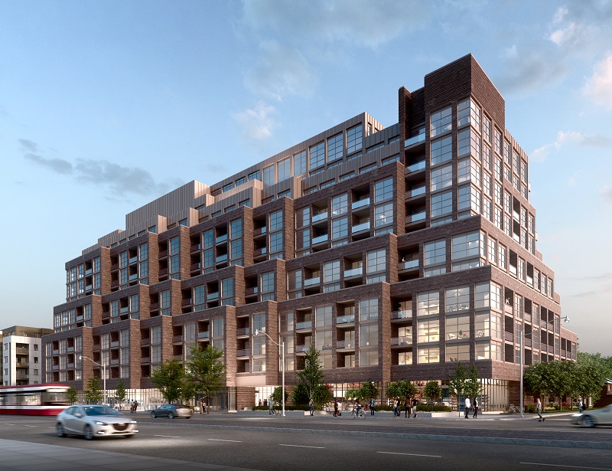
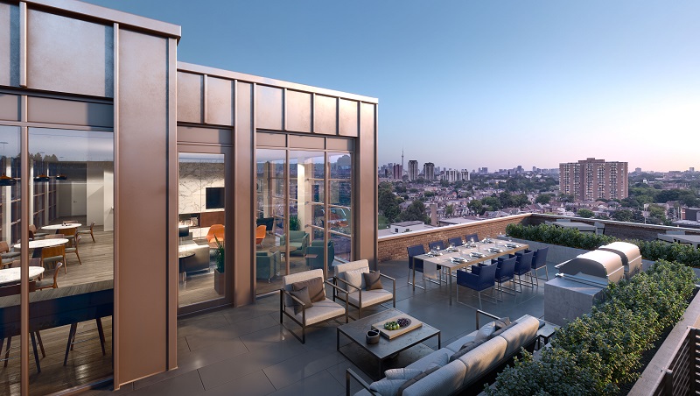
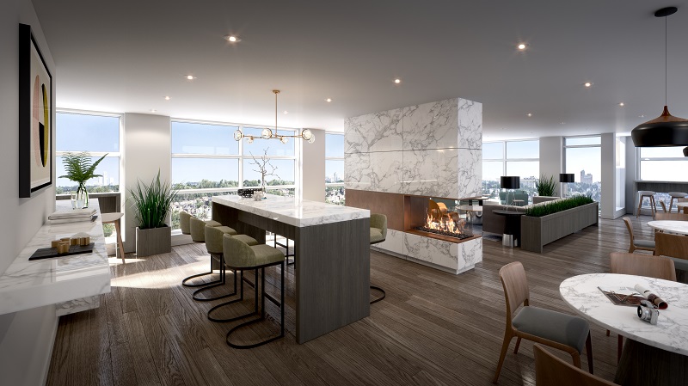
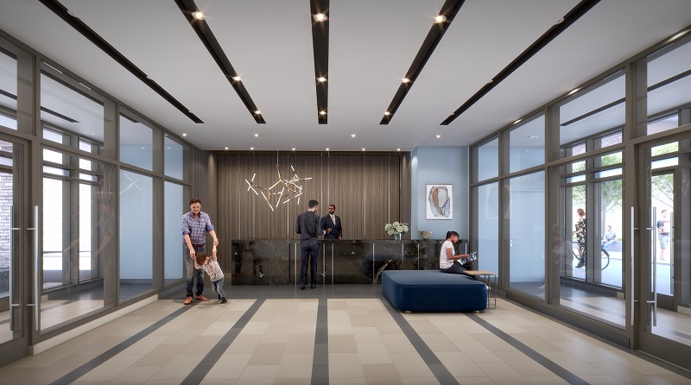
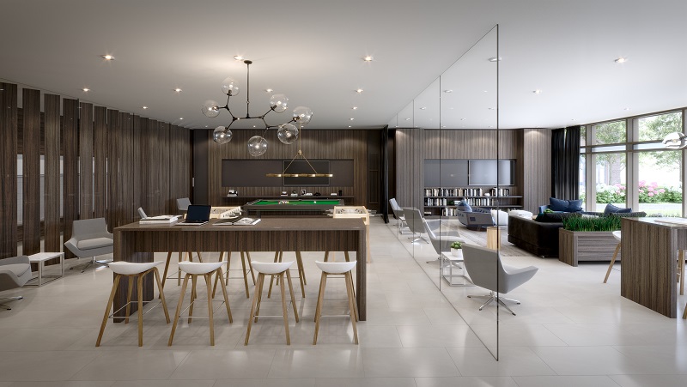

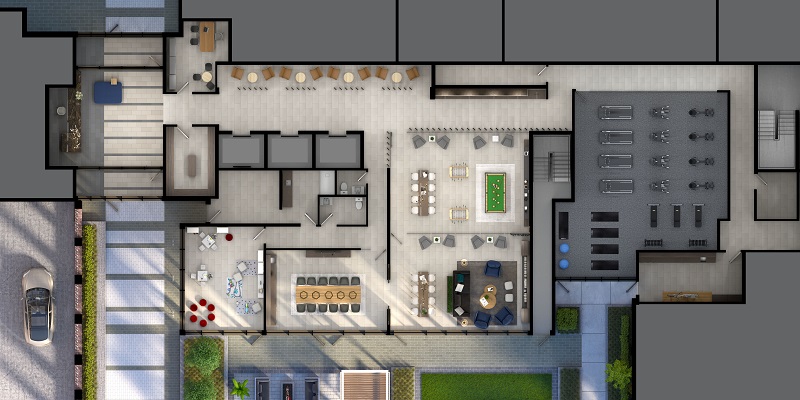
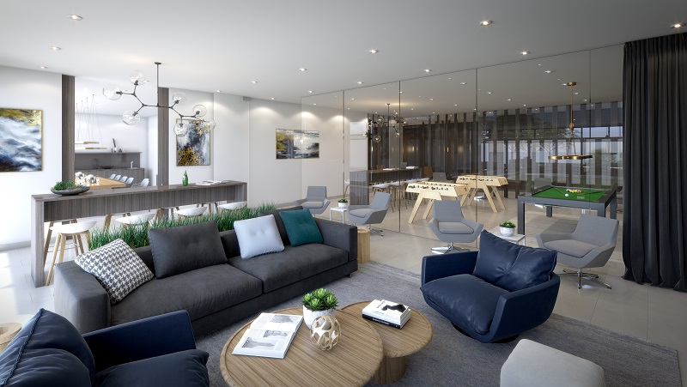
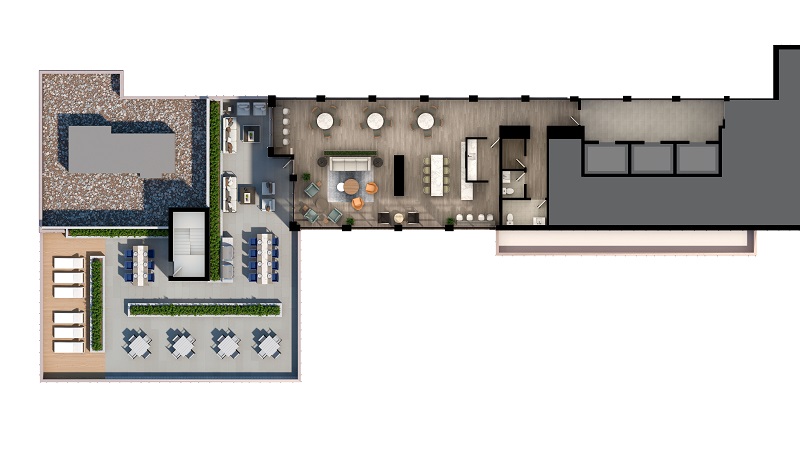
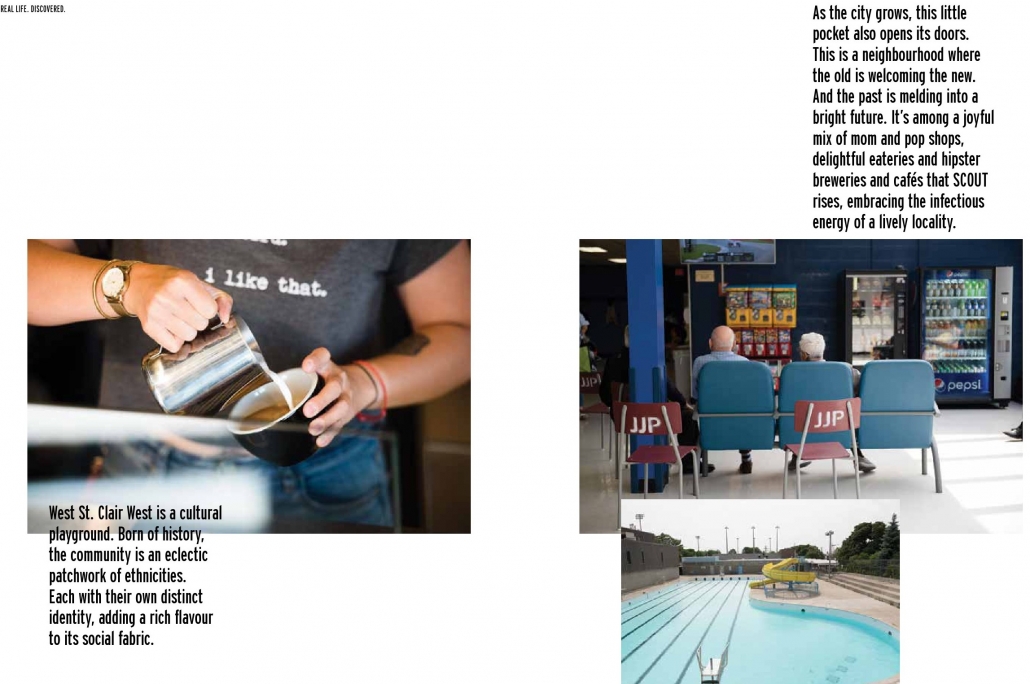
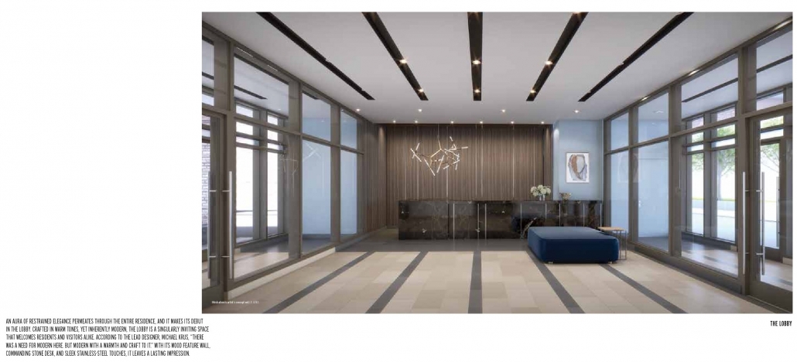
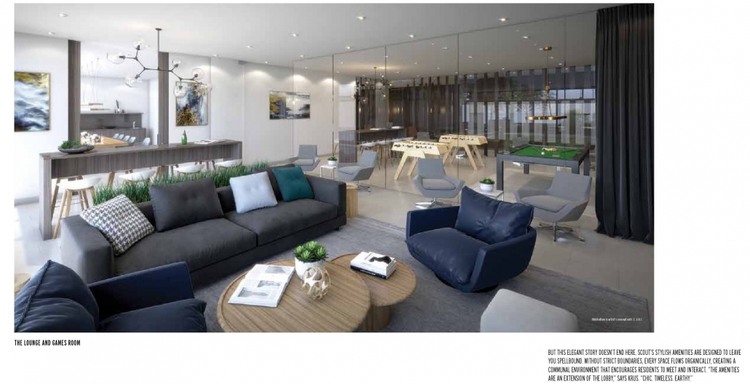
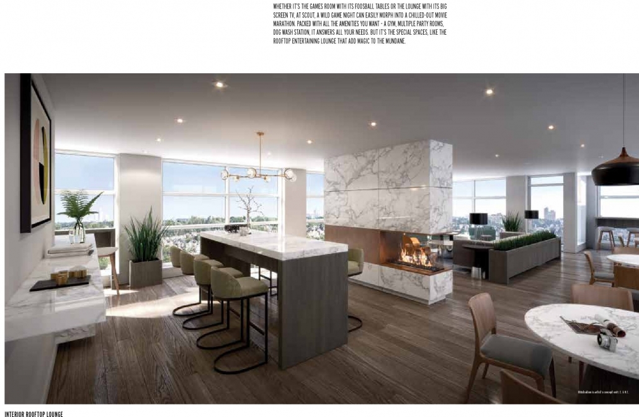
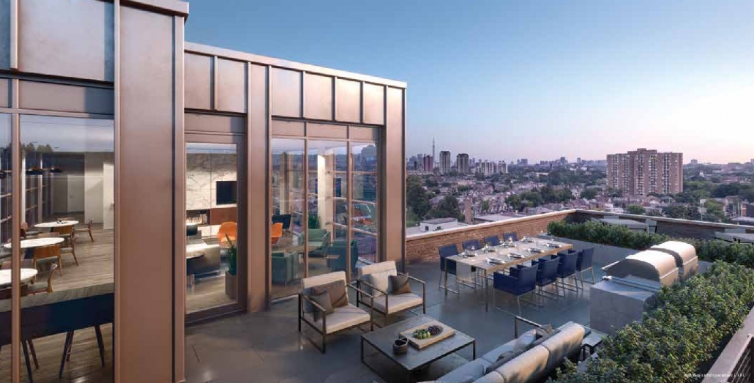

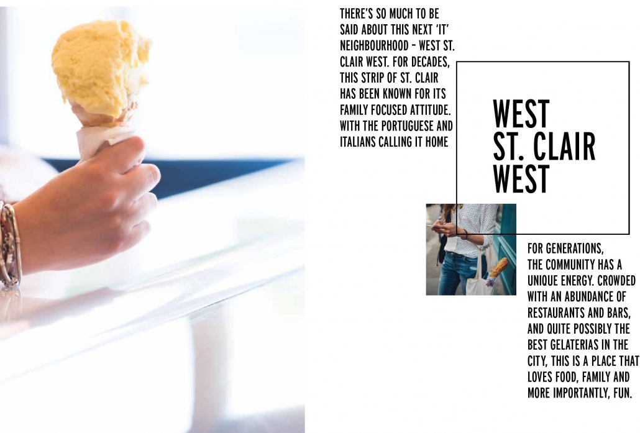

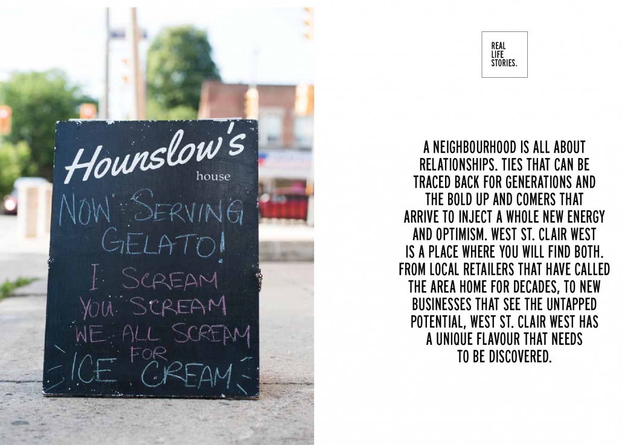
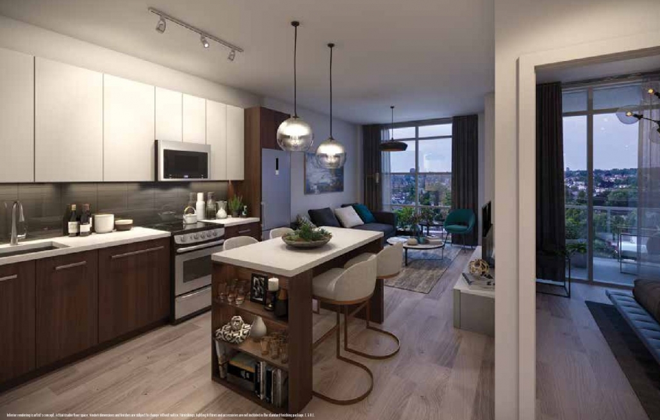
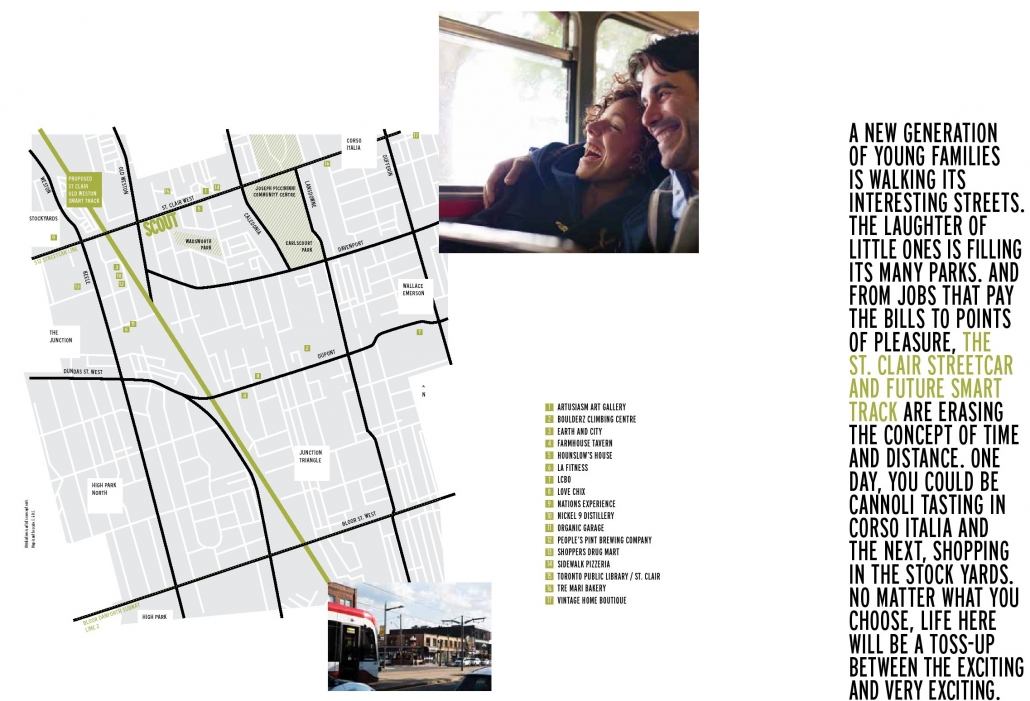
Extended Deposit Structure
$5,000 with Offer
Balance of 5% in 10 days
SCOUT Condos, situated at Clair W and Old Weston in Toronto, is a new condominium project developed by Graywood. Building upon the success of SCOOP Condos, SCOUT Condos aims to continue the legacy of excellence established by Graywood Developments Ltd. SCOOP Condos Community marked a groundbreaking development in the St Clair Ave West & Old Weston Rd area, and with its dynamic designs, it’s anticipated that every unit will be in high demand from the start of the VIP sale. Livability, sustainable design, and urban regeneration encapsulate the essence of this unique development.
Similar to its predecessor, Phase 2 of SCOUT Condos will contribute to the elegance and contemporary living experience along the burgeoning west end of Toronto’s Carleton Village neighborhood. This boutique building boasts modern yet inviting architecture, a rooftop terrace, and a variety of one and two-bedroom suites, offering an excellent opportunity to become part of Toronto’s housing boom.
Graywood Developments is proposing Scout Condos as a mid-rise condominium, with the project’s occupancy date yet to be determined. Stay updated on our page for the latest developments.
With excellent transit access, abundant shopping and dining options, and the proximity to Caledonia Park, this west-end neighborhood is a preferred choice for both growing families and individuals.
Located west of Corso Italia, north of the Junction, and along the bustling St Clair West strip, SCOUT Condos offers a comprehensive array of amenities. From easily accessible public transit and grocery stores to parks, lounges, and boutiques, this development is surrounded by convenience. The St. Clair West streetcar, conveniently just steps away, provides a reliable transportation option, offering passengers the opportunity to explore numerous shops and enjoy picturesque views of Toronto. Undoubtedly, SCOUT Condos has enhanced the appeal of the already popular St. Clair West area.
Situated in a walker’s paradise, residents of SCOUT Condo will find daily errands easily accessible, eliminating the need for a car. Lifestyle amenities are conveniently located nearby, and for city-wide travel, the area is well-served by streetcars connecting to two subway stations. Various buses, including the York University express bus, service the vicinity, and the Bloor GO station is just minutes away from 1791 St Clair Ave W. Additionally, motorists will appreciate the proximity to the Gardiner Expressway.
The 512 Streetcar, commencing its route at St Clair Ave West & Weston Rd, is right outside the front door of SCOUT Condos. Travel times to key destinations are as follows:
Alternatively, residents can opt for the TTC Bus:
Toronto consistently experiences population growth, driven by factors such as immigration, urbanization, and economic opportunities. The city’s dynamic atmosphere is shaped by its diverse and multicultural population.
The real estate landscape in Toronto is dynamic, with significant transformations underway due to numerous residential and commercial developments that are reshaping the city’s skyline. Condominiums, in particular, have become a crucial element in urban development, addressing the increasing demand for housing in the downtown core.
To accommodate the expanding population, Toronto has invested substantially in enhancing its infrastructure and transit systems. Initiatives like subway network expansion, the implementation of light rail transit (LRT) projects, and improvements in commuter rail services aim to improve connectivity and alleviate traffic congestion.
As a major economic hub, Toronto hosts a thriving financial district, a robust technology sector, and diverse industries. The city’s economic strength attracts businesses and professionals, making significant contributions to its overall development.
Toronto’s cultural and entertainment landscape continues to expand, featuring a lively arts scene, world-class museums, theaters, and a diverse culinary environment. Each neighborhood in Toronto possesses a unique character, collectively enriching the city’s cultural tapestry.
The city is actively involved in initiatives to enhance livability, including the creation and preservation of green spaces. Toronto is committed to sustainability practices, promoting green building techniques, and increasing accessibility to parks and recreational areas.
Home to several universities and research institutions, Toronto nurtures innovation and intellectual capital. The presence of these educational institutions further solidifies the city’s reputation as a hub for research and development.
INTERIOR
KITCHEN
BATHROOM
ELECTRICAL FEATURES & FIXTURES
MULTI-MEDIA TECHNOLOGY
SAFETY AND SECURITY
Strategically positioned to provide access to amenities, transportation, and sought-after neighborhoods, this project caters to strong market demand. Offering a diverse range of unit types and modern amenities, it aligns with the high housing demand in the area. Emphasizing quality construction and finishes, the development ensures lasting value and appeal. Aligned with current urban development trends favoring condominium living in urban cores, the project is backed by a reputable developer, instilling confidence in its growth and return potential.
Currently in the preconstruction phase, SCOUT Condos is laying the foundation for a future urban oasis. This pivotal stage marks the initial steps toward crafting a modern and vibrant living space. Prospective residents have the unique opportunity to secure their place in this upcoming development, anticipating a meticulously planned and innovative condo community. As construction progresses, SCOUT Condos promises to redefine the skyline and set new standards for contemporary urban living.
With an outstanding portfolio spanning residential, commercial, and industrial real estate projects across major North American cities, Graywood Developments has achieved prominence. The company has successfully delivered notable high-rise residential developments like Number One York Quay, Landmark of Thornhill, and Europa. Notably, in collaboration with its partner Cadillac Fairview, Graywood completed the Ritz-Carlton Hotel and Residences in Toronto—a testament to the company’s commitment to quality design and construction.
Investing in this project presents a compelling opportunity, combining strategic location, diverse amenities, and quality construction. With easy access to public transit and major highways, the property caters to both convenience and connectivity. The developer’s track record of successful projects adds confidence to the investment’s potential for growth. Proximity to shopping, parks, and key city attractions enhances the project’s overall appeal, promising a well-rounded urban living experience. In summary, this investment aligns with key market trends and promises long-term value in a flourishing and well-connected community.
| Suite Name | Suite Type | Size | View | Price | ||
|---|---|---|---|---|---|---|
|
Sold Out
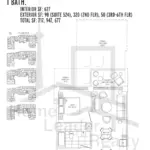 |
230 B8 | 1.5 Bed , 1 Bath | 627 SQFT | South |
$813,000
$1297/sq.ft
|
More Info |
|
Available
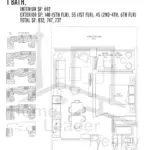 |
C1 | 2 Bed , 1 Bath | 692 SQFT | East |
$599,000
$866/sq.ft
|
More Info |
|
Sold Out
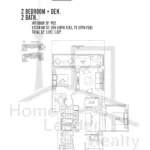 |
1108 D4 | 2.5 Bed , 2 Bath | 953 SQFT | South West |
$999,000
$1048/sq.ft
|
More Info |
|
Sold Out
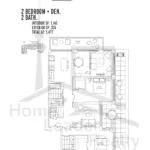 |
707 D12 | 2.5 Bed , 2 Bath | 1142 SQFT | South West |
$1,145,000
$1003/sq.ft
|
More Info |
|
Sold Out
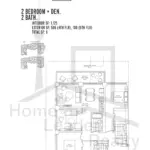 |
D13 | 2.5 Bed , 2 Bath | 1125 SQFT | South East |
$937,000
$833/sq.ft
|
More Info |
|
Sold Out
 |
905 D15 | 2.5 Bed , 2 Bath | 1160 SQFT | South East |
$1,105,000
$953/sq.ft
|
More Info |
|
Sold Out
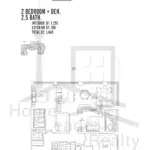 |
D17 | 2.5 Bed , 2.5 Bath | 1255 SQFT | South West |
$961,000
$766/sq.ft
|
More Info |
|
Sold Out
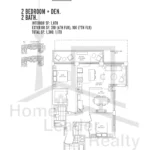 |
D11 | 2.5 Bed , 2 Bath | 1070 SQFT | South East |
$878,000
$821/sq.ft
|
More Info |
|
Sold Out
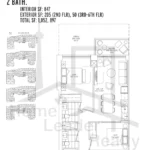 |
D18 | 2.5 Bed , 2 Bath | 847 SQFT | South West |
$748,000
$883/sq.ft
|
More Info |
|
Sold Out
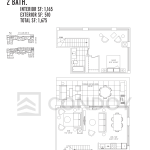 |
D16 | 2.5 Bed , 2 Bath | 1675 SQFT | South East |
$970,000
$833/sq.ft
|
More Info |
|
Available
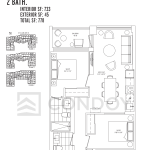 |
C4 | 2 Bed , 2 Bath | 733 SQFT | North East |
$615,000
-
|
More Info |
300 Richmond St W #300, Toronto, ON M5V 1X2
inquiries@Condoy.com
(416) 599-9599
We are independent realtors® with Home leader Realty Inc. Brokerage in Toronto. Our team specializes in pre-construction sales and through our developer relationships have access to PLATINUM SALES & TRUE UNIT ALLOCATION in advance of the general REALTOR® and the general public. We do not represent the builder directly.
