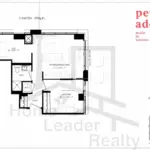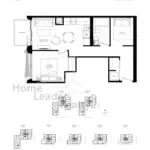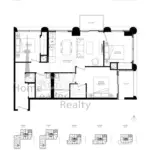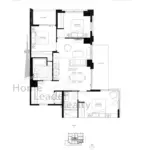Deposit Structure
$5,000 with signing of Agreement
Balance of 5% in 10 days
| Suite Name | Suite Type | Size | View | Price | ||
|---|---|---|---|---|---|---|
|
available
 |
709 1B+D | 1.5 Bed , 1 Bath | 579 SQFT | West |
$650,900
$1124/sq.ft
|
More Info |
|
available
 |
5209 1B+D | 1.5 Bed , 1 Bath | 575 SQFT | North |
$794,900
$1382/sq.ft
|
More Info |
|
available
 |
5202 3B | 3 Bed , 2 Bath | 873 SQFT | North East |
$1,104,900
$1266/sq.ft
|
More Info |
|
available
 |
5205 3B | 3 Bed , 2 Bath | 903 SQFT | South East |
$1,254,900
$1390/sq.ft
|
More Info |