Discover urban luxury at Park Place Condos in Vaughan’s SmartVMC. With two stunning towers offering over 1,000 deluxe units, curated amenities, and a strategic location at Jane St & Hwy 7, this SmartCentres and The Remington Group development is a prime investment opportunity. Seamlessly connected to transit and surrounded by entertainment, shopping, and dining options, Park Place Condos is more than a residence – it’s a gateway to the dynamic future of Downtown North.
Register below to secure your unit



Deposit Structure
$10,000 deposit with offer
Balance to 5% - 30 days
5% - Construction Start
Welcome to the epitome of modern living at Park Place Condos, an ambitious project by SmartCentres and The Remington Group, strategically located at Jane St & Hwy 7 in the heart of Vaughan. This visionary development aims to redefine urban living, introducing a perfect blend of luxury, convenience, and investment potential.
Park Place Condos is not just a residential project; it’s a landmark in the making, contributing to the dynamic landscape of the SmartVMC master-planned community. With two impressive towers, 56 and 48 storeys high, this development is set to become a prominent fixture in the ever-progressing urban enclave.
Nestled at the corner of Commerce Street and Highway 7, Park Place Condos enjoys a prime location within the SmartCentres VMC. This strategic placement creates a gateway into the VMC, ensuring seamless travel in and out of the community. The condos are thoughtfully situated on the outer perimeters, offering easy access to both interior and exterior amenities of the master-planned community.
Residents will find themselves in the midst of a bustling neighborhood with an array of entertainment, shopping, and dining options. With attractions like Cineplex Cinemas Vaughan, Canada’s Wonderland, and Playdium just minutes away, there’s something for everyone. Major retailers such as Costco, IKEA, Canadian Tire, HomeSense, and Walmart SuperCentre, along with the sprawling Vaughan Mills, cater to diverse needs.
What makes Park Place Condos truly attractive is its proximity to existing and future transit-oriented conveniences. The Commerce Street VIVA Station and the VMC Subway Station are within reach, connecting seamlessly with TTC Subway Station Line 1. The anticipated extension of the York-Spadina subway to Highway 7, between Jane and Highway 400, further enhances connectivity.
Moreover, motorists will appreciate the easy access to major highways – 400, 7, 407, and the 401, streamlining commutes in and out of Vaughan. As of 2031, the VMC is projected to host 25,000 residents in approximately 12,000 residences. The area will witness significant commercial and retail growth, offering employment opportunities to around 11,500 workers.
Investors, take note: the SmartVMC’s potential is boundless, and Park Place Condos presents a unique opportunity to be part of the new “Downtown North.” Don’t miss out on this chance to invest in the future of one of Vaughan’s most exciting developments.
Park Place Condos stands out not just for its luxurious offerings but also for its exceptional connectivity. The development is strategically positioned near key transit nodes, making it a transit-oriented dream. Residents will find the Commerce Street VIVA Station just a stone’s throw away, ensuring quick and efficient travel within Vaughan and beyond.
The imminent arrival of the extended York-Spadina subway, terminating at Highway 7 between Jane and Highway 400, is a game-changer. This extension marks a historic moment, as it extends subway service beyond Toronto, turning the Vaughan Metropolitan Centre into a pivotal transit hub connecting residents to Toronto and the wider GTA.
For motorists, the development’s accessibility to major highways such as 400, 7, 407, and the 401 ensures seamless commuting options. Whether you’re heading to Toronto’s Financial District in under 45 minutes or reaching York University in just ten minutes, the transit options are as diverse as they are convenient.
Investing in Park Place Condos means becoming a part of the incredible growth and development happening in the Vaughan Metropolitan Centre. By 2031, this dynamic area is projected to house 25,000 residents in approximately 12,000 new residences. The development’s downtown core is poised to include 1.5 million square feet of new commercial office space and 750,000 square feet of retail space, creating a vibrant urban center.
The ambitious vision for the SmartVMC includes a total of 35 towers, comprising a mix of residential, office, and retail spaces. The master-planned community features a harmonious blend of green spaces, retail promenades, landscaped walkways, and pedestrian-friendly paths. It’s not just a residence; it’s a community that encompasses everything you desire in an urban setting.
Park Place Condos sets a new standard for luxurious living with its meticulously planned amenities. The development consists of two towers, 56 and 48 storeys high, sharing a three-storey podium. Within this space, residents will find over 1,000 deluxe residential units offering various floor plans and sizes to suit diverse preferences.
The towers house a total of 1,111 deluxe units, ranging from one-bedroom to three-bedroom layouts. Tower A, standing at 48 storeys, offers a mix of one-bedroom, one-bedroom plus den, two-bedroom, and two-bedroom plus den units. Meanwhile, Tower B, the taller of the two at 56 storeys, presents a selection of one-bedroom, two-bedroom, and two-bedroom plus den units.
The amenity space, both indoor and outdoor, is designed for residents to experience the epitome of luxury living. The podium’s second and third floors host outdoor terraces and lounging areas, providing a serene escape with breathtaking views. The indoor space is equally impressive, offering a fully-equipped party room, indoor lounge spaces, and world-class gym facilities.
Park Place Condos goes beyond offering a place to live; it presents a lifestyle marked by cutting-edge design and thoughtful features. The towers, standing tall at 56 and 48 storeys, boast a stunning architectural design that adds to the visual appeal of the SmartVMC skyline. The development is a testament to the collaboration between SmartCentres and The Remington Group, known for their commitment to quality and innovation.
Tower A and Tower B, with their distinctive heights, offer a variety of unit types to cater to the diverse needs of residents. The carefully curated layouts range from 750 to 805 square meters, ensuring that each dwelling is a perfect blend of comfort and style. The attention to detail is evident in every corner, making Park Place Condos a symbol of modern urban living.
The three-storey podium, connecting the towers, not only serves as a structural foundation but also houses a significant portion of the development’s amenities. With 1,785 square meters dedicated to retail and commercial uses, residents will have convenient access to essential services and shopping options without leaving the community.
Park Place Condos presents a unique and lucrative investment opportunity in the heart of Vaughan’s burgeoning SmartVMC. With the city’s exponential growth and the development’s prime location, investing in Park Place Condos is not just about securing a residence; it’s about positioning yourself at the forefront of a thriving real estate market. The strategic placement near major transit hubs, coupled with the extensive urban development in the vicinity, underlines the long-term potential for property appreciation.
Moreover, the anticipated increase in population and employment opportunities within the VMC contributes to the sustained demand for housing. As an investor, this translates into a promising outlook for rental yields and potential future resale value. The diverse range of unit types within Park Place Condos caters to various demographics, ensuring broad market appeal.
Park Place Condos offers a diverse range of meticulously designed units to suit various preferences and lifestyles. With a total of 1,111 deluxe units spread across two towers, residents can choose from 681 one-bedroom units, 325 two-bedroom units, and 62 three-bedroom units. Tower A, standing at 48 storeys, boasts 310 one-bedroom units, 174 one-bedroom plus den units, 174 two-bedroom units, and 6 two-bedroom plus den units. Tower B, the taller of the two at 56 storeys, offers 371 one-bedroom units, 151 two-bedroom units, and 56 two-bedroom plus den units.
Each unit features carefully curated rooms and layouts ranging from 750 to 805 square metres, emphasizing both comfort and style. The development also includes thoughtful touches, such as high-end finishes and modern appliances, ensuring that each unit is a sophisticated and inviting urban retreat.
Park Place Condos is committed to transparency in its construction timeline, providing buyers with a clear understanding of the project’s progress. The development is currently in the pre-construction phase, with plans for two towers, each with its unique characteristics. As the project advances, prospective residents and investors can track milestones, ensuring they are well-informed about the development’s evolution.
The construction timeline is a crucial aspect for those considering Park Place Condos as an investment or a future residence. Knowing when the development is slated for completion provides buyers with the necessary information to plan their move-in or investment strategy.
To further sweeten the deal for early investors, Park Place Condos offers exclusive incentives and promotions. These incentives can range from discounted pricing on select units to additional perks such as upgraded finishes or parking spaces. Taking advantage of these promotions not only enhances the overall value of the investment but also adds a layer of exclusivity for those who commit to the project early on.
These incentives are a testament to the developer’s commitment to creating a mutually beneficial relationship with its buyers. It’s an opportunity for investors and future residents to secure a premium living space at a competitive price while enjoying additional advantages that come with being an early adopter.
Behind the visionary Park Place Condos stands a collaborative effort between two reputable developers – SmartCentres and The Remington Group. SmartCentres, known for its innovative approach to mixed-use developments, and The Remington Group, with a track record of delivering high-quality residential projects, bring their collective expertise to this ambitious venture.
The developer’s commitment to excellence is evident in every aspect of Park Place Condos, from its architectural design to the choice of amenities. This collaboration instills confidence in buyers, assuring them that their investment is backed by experienced and trustworthy developers with a proven track record in delivering successful projects.
In conclusion, Park Place Condos represents more than just a real estate opportunity; it’s an invitation to be part of the evolving landscape of Vaughan’s SmartVMC. From its prime location and diverse unit offerings to the collaborative efforts of esteemed developers, every aspect of this project is designed to create a thriving community. Whether you are an investor seeking promising returns or an individual looking for a sophisticated urban lifestyle, Park Place Condos is poised to deliver on its promise of excellence in every square meter. Don’t miss the chance to be part of the new Downtown North – where innovation meets comfort, and urban living reaches new heights.
| Suite Name | Suite Type | Size | View | Price | ||
|---|---|---|---|---|---|---|
|
Available
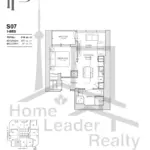 |
S07 (1Bed) | 1 Bed , 1 Bath | 477 SQFT | South |
$677,990
$1421/sq.ft
|
More Info |
|
Available
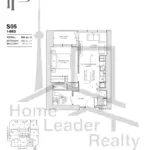 |
S05 (1Bed) | 1 Bed , 1 Bath | 544 SQFT | South |
$707,490
$1301/sq.ft
|
More Info |
|
Available
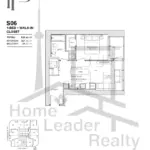 |
S06 (1Bed+Walk-in Closet) | 1 Bed , 1 Bath | 587 SQFT | South |
$732,990
$1249/sq.ft
|
More Info |
|
Available
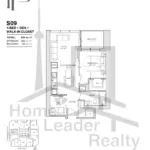 |
S09 (1Bed+Den+Walk-in Closet) | 1.5 Bed , 1 Bath | 593 SQFT | West |
$764,490
$1289/sq.ft
|
More Info |
|
Available
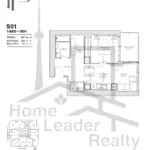 |
S01 (1Bed+Den) | 1.5 Bed , 1 Bath | 590 SQFT | North |
$765,490
$1297/sq.ft
|
More Info |
|
Available
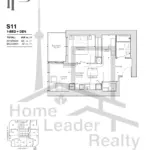 |
S11 (1Bed+Den) | 1.5 Bed , 1 Bath | 591 SQFT | North |
$766,490
$1297/sq.ft
|
More Info |
|
Available
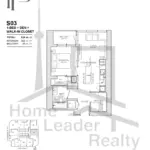 |
S03 (1Bed+Den+Walk-in Closet) | 1.5 Bed , 1 Bath | 588 SQFT | East |
$768,490
$1307/sq.ft
|
More Info |
|
Available
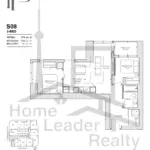 |
S08 (2Bed) | 2 Bed , 1 Bath | 733 SQFT | South West |
$856,990
$1169/sq.ft
|
More Info |
|
Available
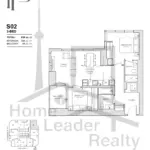 |
S02 (2Bed) | 2 Bed , 2 Bath | 789 SQFT | North East |
$919,490
$1165/sq.ft
|
More Info |
|
Available
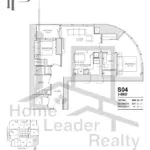 |
S04 (2Bed) | 2 Bed , 2 Bath | 807 SQFT | South East |
$948,990
$1176/sq.ft
|
More Info |
|
Available
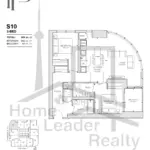 |
S10 (2Bed) | 2 Bed , 2 Bath | 905 SQFT | North West |
$1,026,990
$1135/sq.ft
|
More Info |
300 Richmond St W #300, Toronto, ON M5V 1X2
inquiries@Condoy.com
(416) 599-9599
We are independent realtors® with Home leader Realty Inc. Brokerage in Toronto. Our team specializes in pre-construction sales and through our developer relationships have access to PLATINUM SALES & TRUE UNIT ALLOCATION in advance of the general REALTOR® and the general public. We do not represent the builder directly.
