Discover urban living at Oak & Co Condos in Oakville’s Uptown Core. Modern design inspired by nature, surrounded by plazas, trails, and great transit options. Live in a vibrant neighborhood near shopping, dining, and nature parks. Cortel Group’s master-planned community offers spacious suites, fantastic amenities, and seamless transit connections. Your ideal home awaits – experience the perfect blend of city and nature living.
Register below to secure your unit



Deposit Structure:
5% on Signing
2.5% on 120 Days
Discover a new dimension of urban living at Oak & Co Condos, a master-planned community by Cortel Group in Oakville’s Uptown Core. Immerse yourself in modern design inspired by the surrounding nature, offering a unique blend of tranquility and connectivity. With four striking towers, designed by Zeidler Partnership Architects & Tomas Pearce Interiors, Oak & Co promises a luxurious living experience. Spacious suites, thoughtful design, and an array of amenities contribute to the development’s appeal. Explore the heart of Oakville’s Uptown Core and envision the lifestyle that awaits in this vibrant and carefully planned community.
Situated at the crossroads of Trafalgar Road and Dundas Street East, Oak & Co Condos boasts a central location that seamlessly merges urban living with natural surroundings. This prime spot in Oakville’s Uptown Core provides residents with proximity to essential amenities and the serenity of nearby nature trails. As part of a bustling neighborhood, residents can enjoy easy access to shopping centers, dining options, entertainment venues, and green spaces like Oak Park and the Sixteen Mile Creek. The strategic positioning of Oak & Co ensures a harmonious balance between the vibrancy of city life and the tranquility of nature.
Oak & Co Condos is not just a residence; it’s an entry into a neighborhood teeming with life and cultural richness. The Uptown Core of Oakville offers a dynamic atmosphere with boutique shops, diverse dining experiences, and a thriving arts scene. Venture beyond your doorstep to explore charming local shops, art galleries, and a myriad of entertainment options. For those seeking a more tranquil escape, nearby parks like Oak Park and the Sixteen Mile Creek provide a serene retreat. The neighborhood surrounding Oak & Co is a microcosm of urban energy, ensuring that residents have a diverse range of activities and experiences at their fingertips.
One of the key advantages of Oak & Co Condos is its exceptional transit accessibility. With a walk score of 70/100, the community seamlessly blends urban and rural living. The Oakville Transit bus stop, Uptown Core Terminal, is conveniently located at the development’s doorstep, providing effortless commuting options. For those with a preference for driving, highways 407 and 403 are easily accessible, connecting residents to various destinations. Additionally, GO Transit bus stops at the corner of Trafalgar Road and Dundas Street East, and the Oakville GO Station is just a quick drive away. Whether you choose public transit or prefer the convenience of driving, Oak & Co ensures that getting around is both easy and efficient.
Oakville’s Uptown Core is experiencing remarkable growth and development, with Oak & Co Condos positioned at the forefront of this urban evolution. As the first of four towers, this development is set to become a landmark in Oakville’s skyline, contributing to the city’s ongoing transformation. The choice of Oakville’s Uptown Core as the project’s location reflects a strategic decision to be part of a burgeoning urban hub. Cortel Group’s success in developing projects like Expo City and Nord Condos in Vaughan speaks to their ability to identify and contribute to the growth of thriving communities. Investing in Oak & Co means being part of a city on the rise, with endless possibilities for the future.
At Oak & Co Condos, the commitment to providing an unparalleled living experience extends to a carefully curated array of amenities. Step into the fitness center, equipped with state-of-the-art exercise equipment, providing residents with a convenient space to maintain an active and healthy lifestyle. The outdoor terrace, a haven for relaxation and socialization, offers stunning views and comfortable seating areas. Residents can host gatherings in the party room, unwind in the multi-purpose room, find tranquility in the yoga studio, or focus in the well-equipped gym. The wifi lounge and library provide spaces for work or leisure, ensuring that every facet of resident life is catered to within the development. Oak & Co’s amenities transform daily living into a luxurious experience, making it not just a residence but a destination for sophisticated urban living.
General Features:
Kitchen:
Laundry:
Features:
Features:
Upgrade packages will be made available during color selections.
Oak & Co Condos presents a unique investment opportunity in Oakville’s thriving real estate market. With the strategic location, burgeoning city growth, and the reputation of Cortel Group, this development is poised for appreciation. The combination of a reasonable starting price, diverse unit options, and the potential for long-term value makes Oak & Co a compelling choice for investors seeking a lucrative return. The promising trajectory of Oakville’s Uptown Core, coupled with Cortel Group’s track record of success, positions this development as an attractive investment prospect in the ever-evolving real estate landscape.
Oak & Co Condos is not just a vision for the future; it is a reality in the making. The construction timeline is a testament to Cortel Group’s commitment to delivering a quality living space within a specified timeframe. As the first of four towers, the development is well underway, with progress visible at every stage. The transparent construction timeline allows prospective residents and investors to track the development’s evolution, from groundbreaking to completion. Cortel Group’s dedication to meeting construction milestones ensures that Oak & Co will soon stand as a landmark in Oakville’s Uptown Core, offering a contemporary living experience in a thriving urban landscape.
Cortel Group, the visionary developer behind Oak & Co Condos, brings a wealth of experience and a proven track record of success to Oakville’s Uptown Core. Having developed iconic projects like Expo City and Nord Condos in Vaughan, Cortel Group has solidified its reputation as a leader in crafting quality communities in strategic locations. The success of being the first to build in Vaughan’s future downtown core showcases Cortel Group’s ability to identify and contribute to the growth of thriving urban centers. As pioneers in shaping the landscape, Cortel Group now turns its attention to Oakville, with Oak & Co as the latest chapter in their legacy of excellence. The developer’s commitment to innovation, quality craftsmanship, and creating communities that stand the test of time make Oak & Co a testament to Cortel Group’s dedication to excellence in every aspect of the development process. Investing with Cortel Group means not just acquiring a property but becoming part of a legacy built on a foundation of expertise, vision, and a commitment to delivering exceptional living spaces.
In conclusion, Oak & Co Condos encapsulates the essence of modern living in Oakville’s Uptown Core. From the visionary design and thoughtful amenities to the promising investment opportunities, this development is poised to become a landmark in the city’s skyline. Whether you seek a vibrant urban lifestyle, a wise investment, or a combination of both, Oak & Co delivers. Cortel Group’s reputation for excellence and the transparent construction timeline add a layer of confidence to your decision. Embrace the opportunity to be part of Oakville’s future, where city sophistication meets the tranquility of nature. Oak & Co is not just a residence; it’s an invitation to a lifestyle where every detail reflects the pursuit of perfection in contemporary living.
| Suite Name | Suite Type | Size | View | Price | ||
|---|---|---|---|---|---|---|
|
Sold Out
 |
Chestnut | 2.5 Bed , 2 Bath | 936 SQFT | South |
$929,365
$993/sq.ft
|
More Info |
|
Sold Out
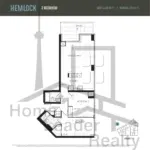 |
Hemlock | 2 Bed , 2 Bath | 1100 SQFT | South East |
$899,999
$818/sq.ft
|
More Info |
|
Sold Out
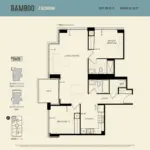 |
Bamboo | 2 Bed , 2 Bath | 966 SQFT | north west |
$809,999
$839/sq.ft
|
More Info |
|
Sold Out
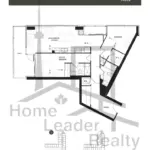 |
Rose | 2 Bed , 2 Bath | 1020 SQFT | south east |
$840,999
$825/sq.ft
|
More Info |
|
Sold Out
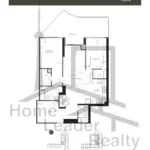 |
Begonia | 2.5 Bed , 2 Bath | 1284 SQFT | North |
$1,011,999
$788/sq.ft
|
More Info |
|
Sold Out
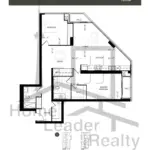 |
Quinoa | 2 Bed , 2 Bath | 1255 SQFT | north west |
$989,999
$789/sq.ft
|
More Info |
|
Available
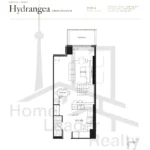 |
Hydrangea | 2 Bed , 2 Bath | 1084 SQFT | east |
$925,999
$854/sq.ft
|
More Info |
|
Available
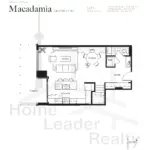 |
Macadamia | 2 Bed , 2 Bath | 1274 SQFT | North |
$1,070,999
$841/sq.ft
|
More Info |
|
Available
 |
Hemp | 2 Bed , 2 Bath | 1478 SQFT | North |
$1,211,999
$820/sq.ft
|
More Info |
|
Available
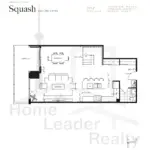 |
Squash | 2 Bed , 2.5 Bath | 1557 SQFT | North |
$1,267,999
$814/sq.ft
|
More Info |
|
Available
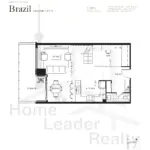 |
Brazil | 2.5 Bed , 2.5 Bath | 1380 SQFT | North |
$1,145,999
$830/sq.ft
|
More Info |
|
Sold Out
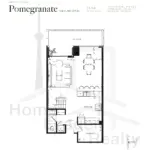 |
Pomegranate | 2.5 Bed , 2.5 Bath | 1408 SQFT | east |
$1,173,999
$834/sq.ft
|
More Info |
|
Available
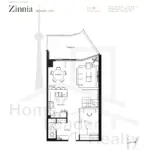 |
Zinnia | 2.5 Bed , 2.5 Bath | 1448 SQFT | East |
$1,219,999
$843/sq.ft
|
More Info |
|
Available
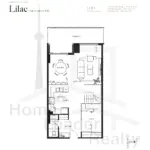 |
Lilac | 2.5 Bed , 2.5 Bath | 1483 SQFT | East |
$1,220,999
$823/sq.ft
|
More Info |
|
Available
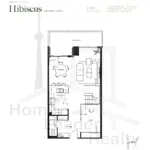 |
Hibiscus Suite 112 | 2.5 Bed , 2.5 Bath | 1484 SQFT | East |
$1,220,999
$823/sq.ft
|
More Info |
|
Available
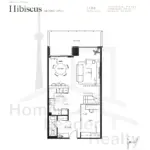 |
Hibiscus Suite 109, 110, 111 | 2.5 Bed , 2.5 Bath | 1488 SQFT | east |
$1,229,999
$827/sq.ft
|
More Info |
|
Available
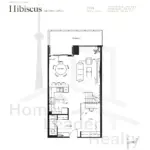 |
Hibiscus Suite 113 | 2.5 Bed , 2.5 Bath | 1518 SQFT | east |
$1,248,999
$823/sq.ft
|
More Info |
|
Available
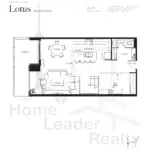 |
Lotus | 2.5 Bed , 2.5 Bath | 1645 SQFT | North |
$1,341,999
$816/sq.ft
|
More Info |
|
Available
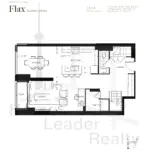 |
Flax | 2.5 Bed , 2.5 Bath | 1703 SQFT | North |
$1,369,999
$804/sq.ft
|
More Info |
|
Available
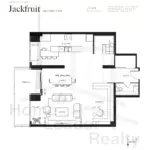 |
Jackfruit | 3 Bed , 2.5 Bath | 2299 SQFT | North |
$1,767,999
$769/sq.ft
|
More Info |
|
Available
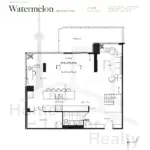 |
Watermelon | 3 Bed , 2.5 Bath | 2299 SQFT | North East |
$1,785,999
$777/sq.ft
|
More Info |
300 Richmond St W #300, Toronto, ON M5V 1X2
inquiries@Condoy.com
(416) 599-9599
We are independent realtors® with Home leader Realty Inc. Brokerage in Toronto. Our team specializes in pre-construction sales and through our developer relationships have access to PLATINUM SALES & TRUE UNIT ALLOCATION in advance of the general REALTOR® and the general public. We do not represent the builder directly.
