MILA is a new townhouse and Freehold single family home development by Madison Group currently under construction at Lawrence Avenue East, Toronto.
Register below to secure your unit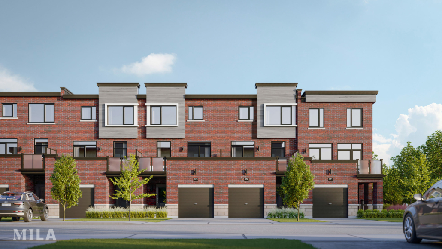
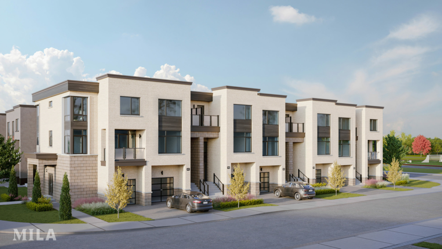
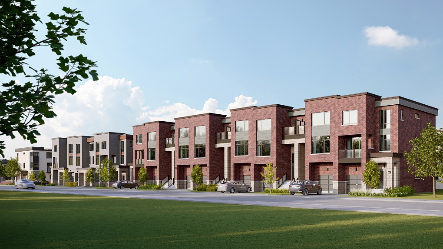
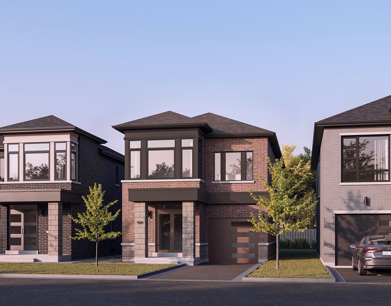
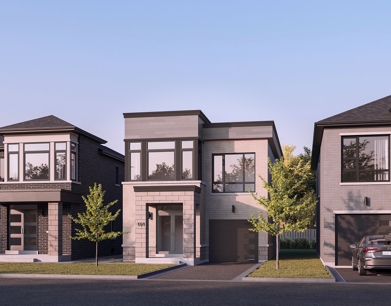
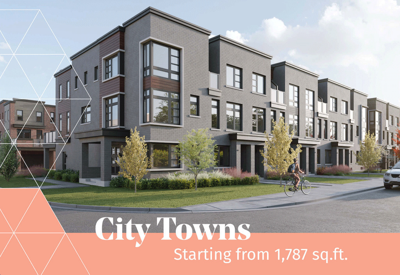
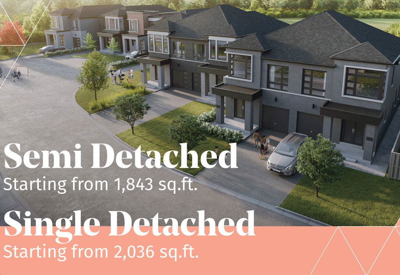
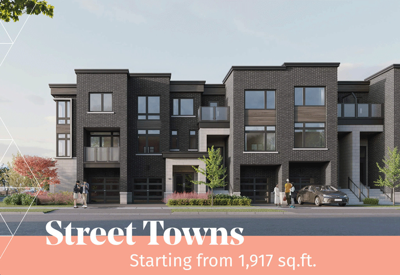
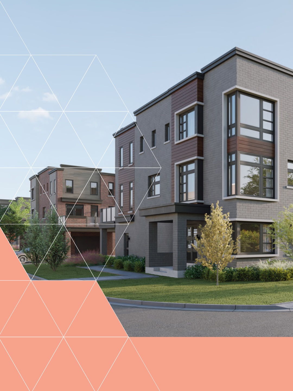
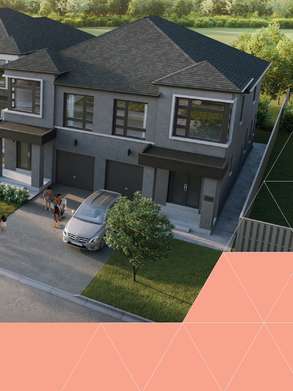
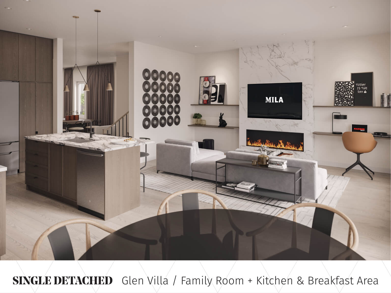

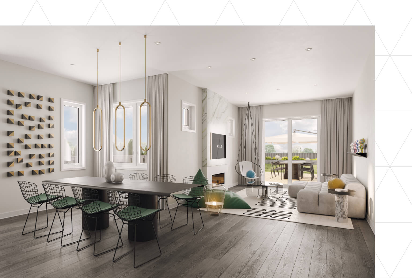
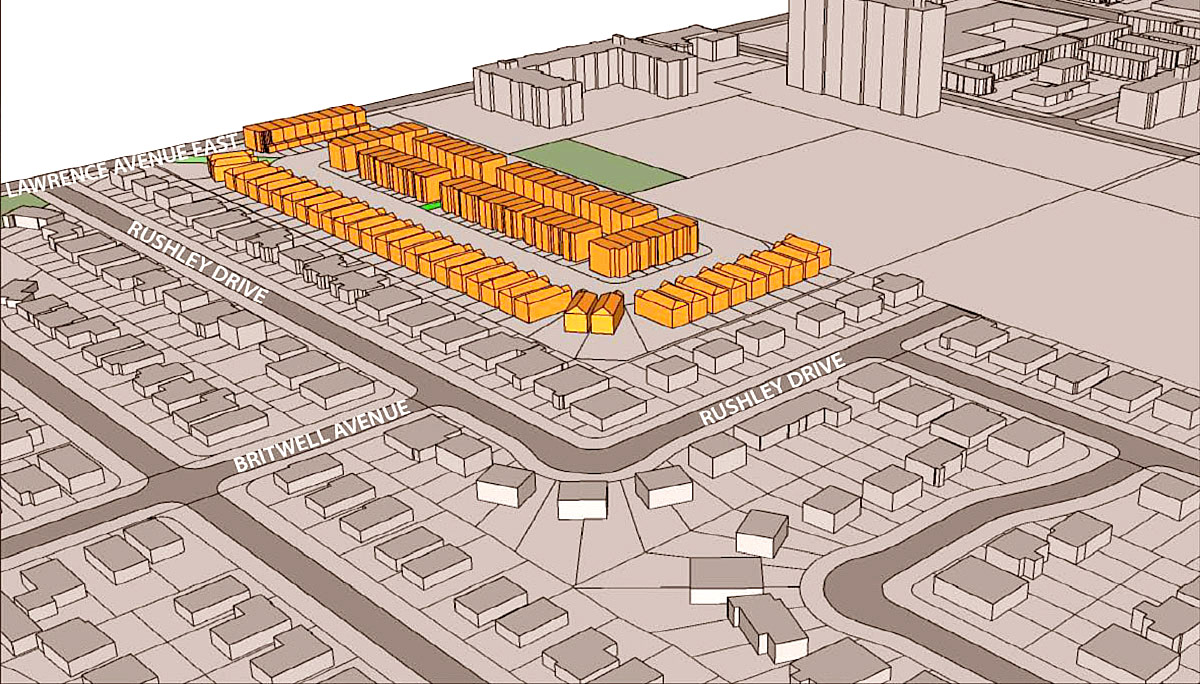
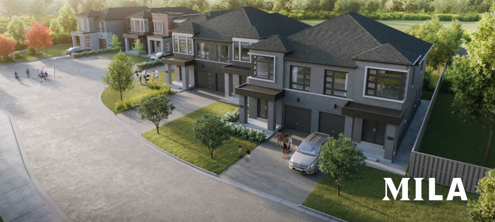
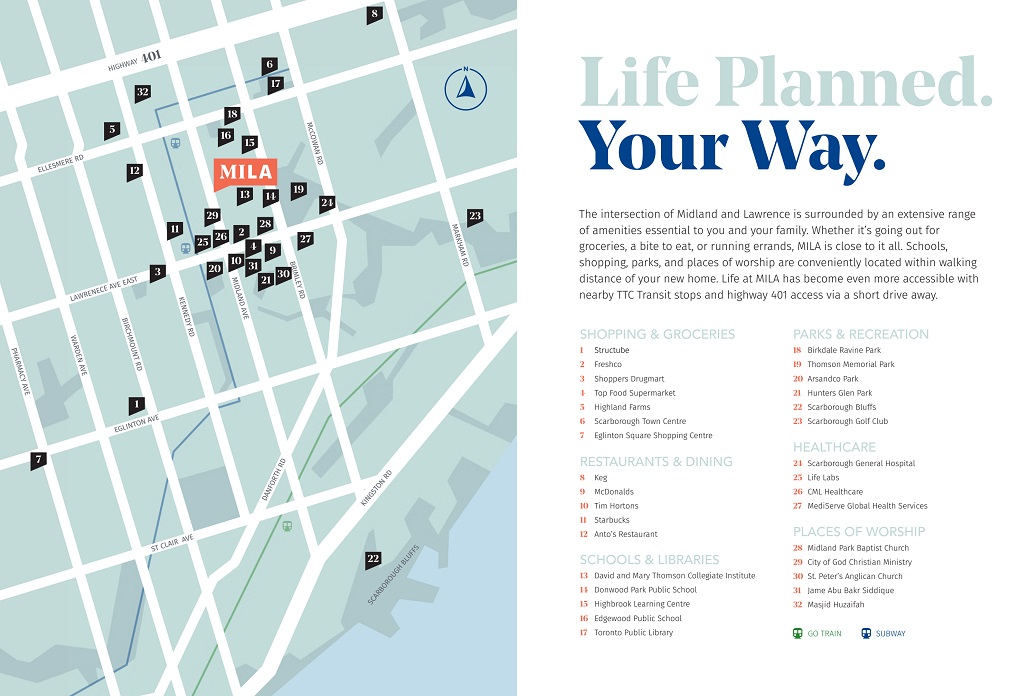
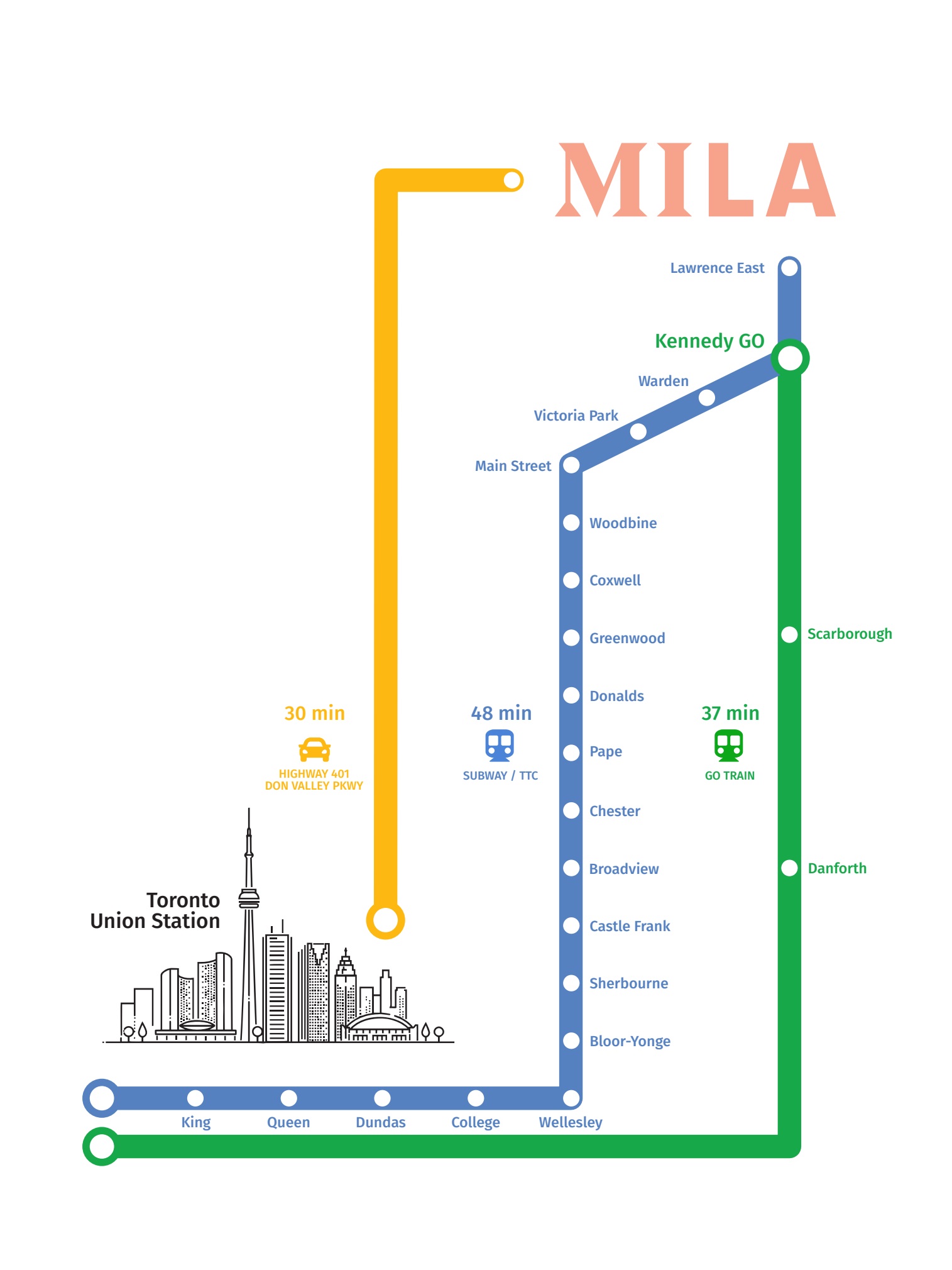

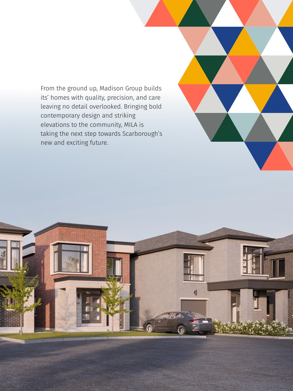
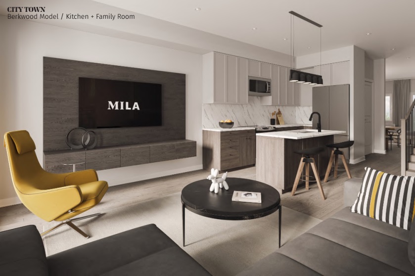
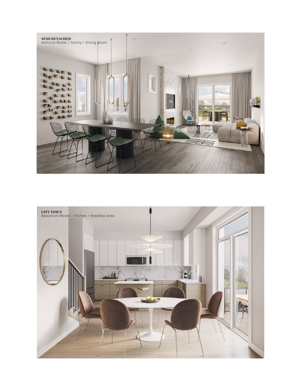
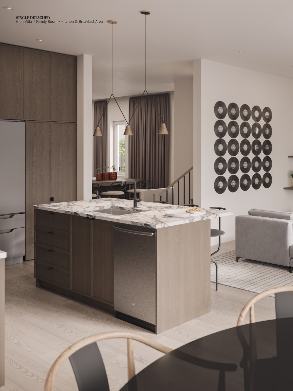
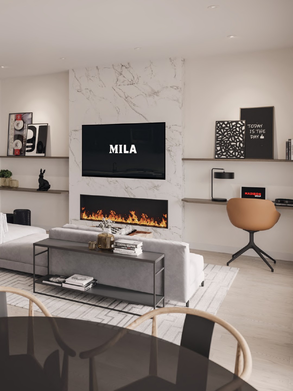
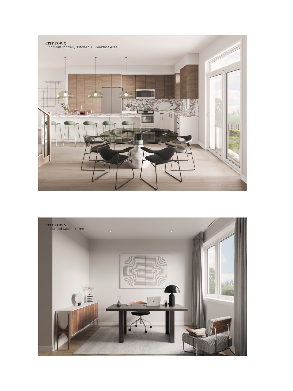
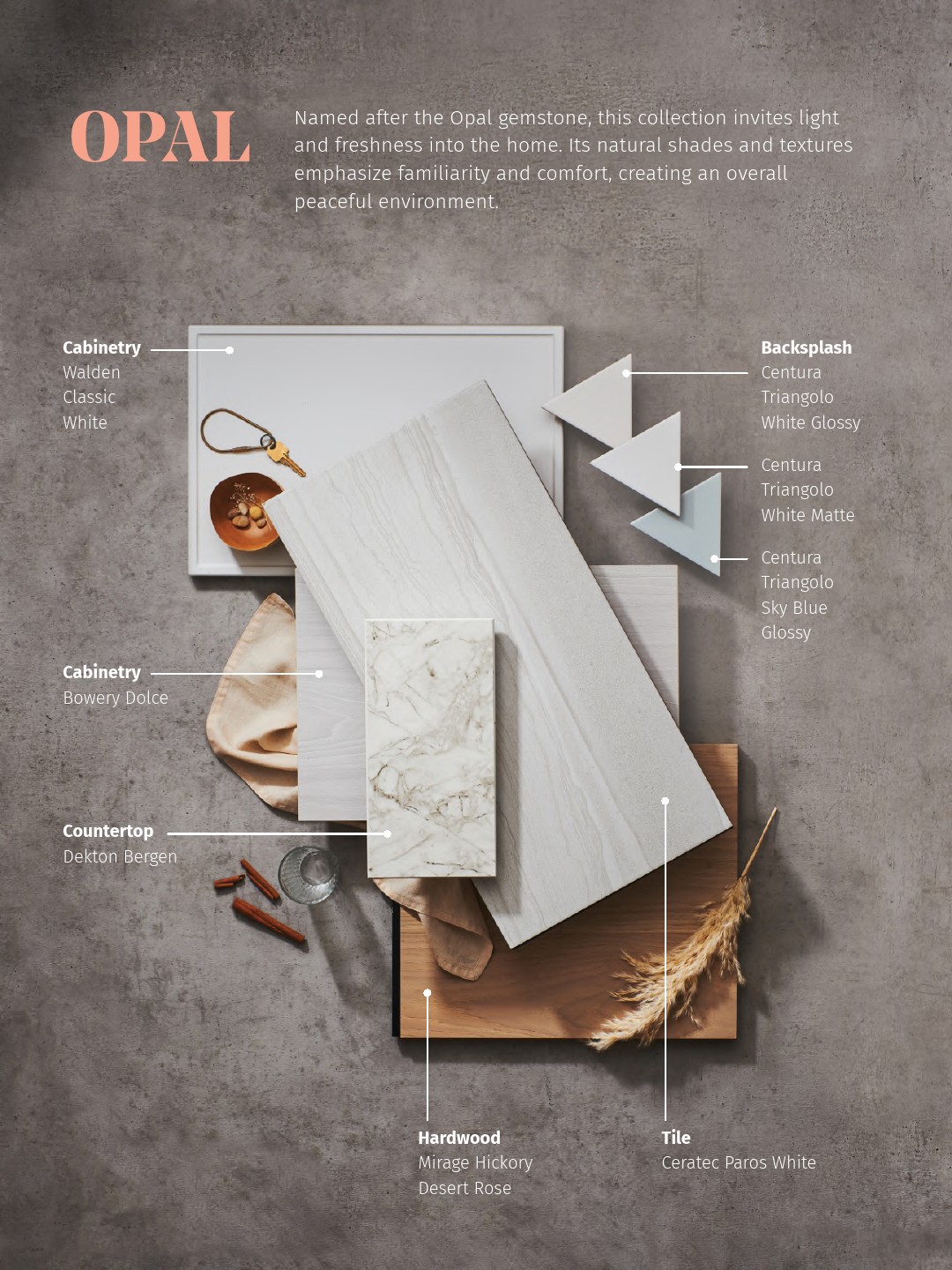
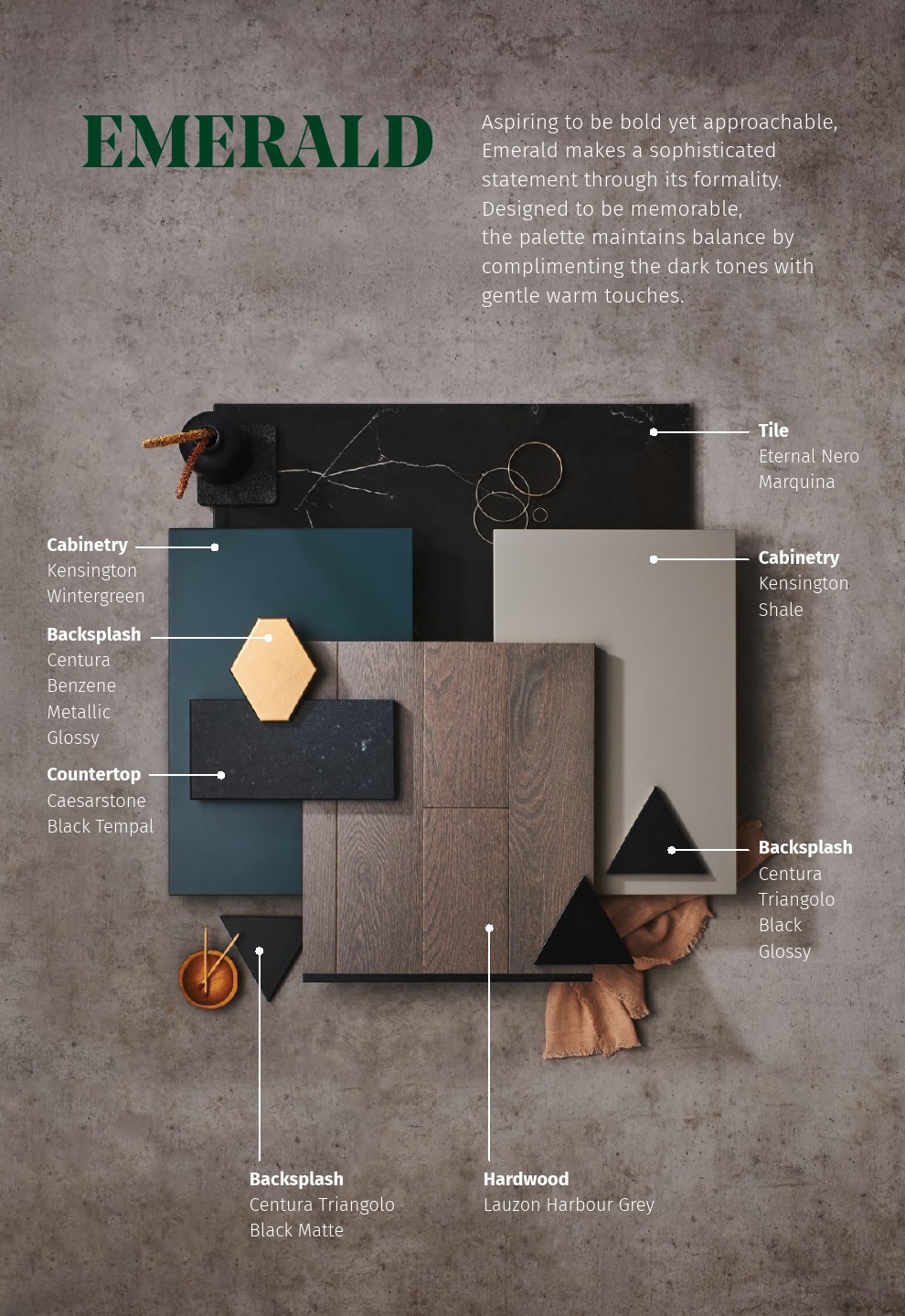

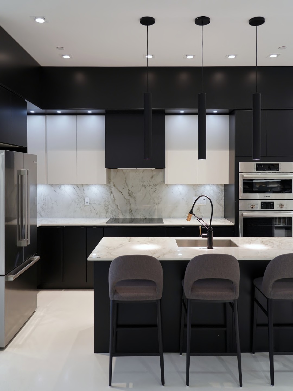

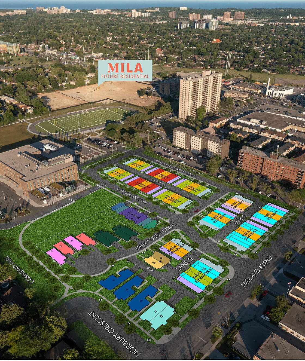
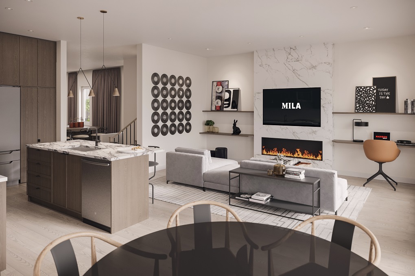
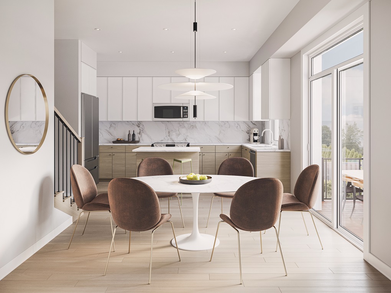
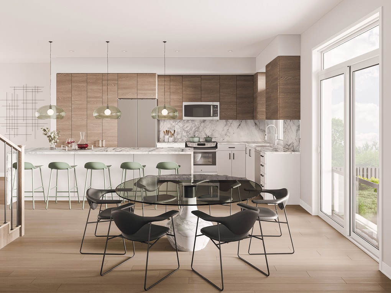
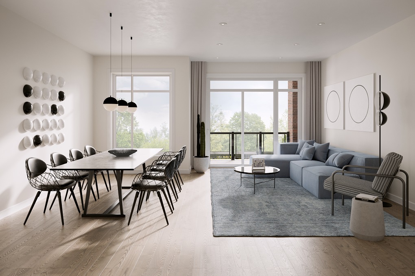
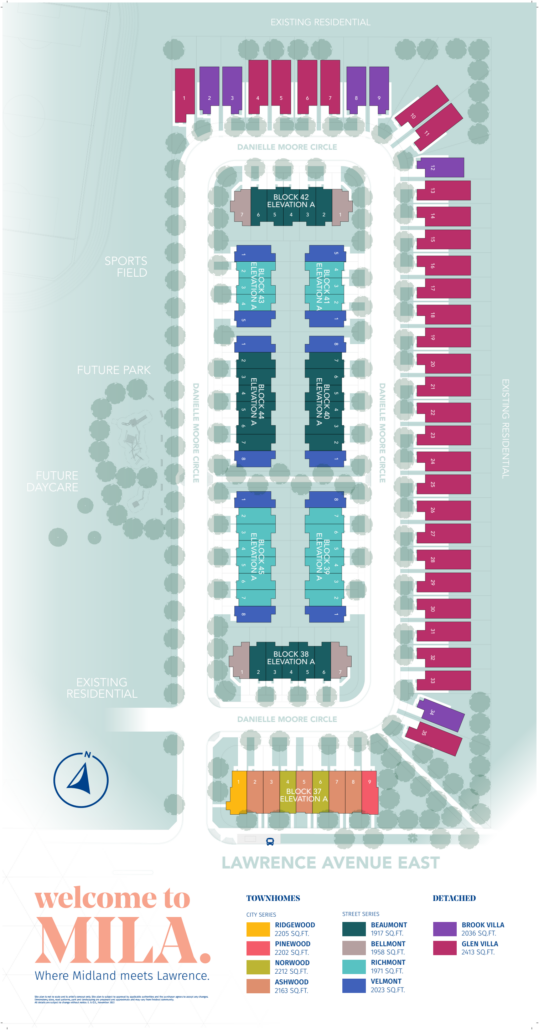
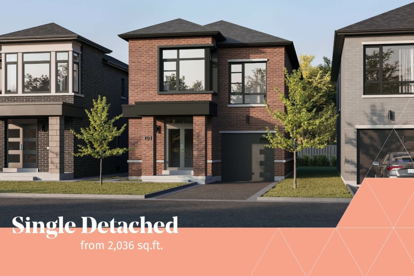
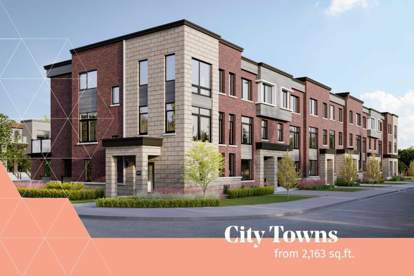
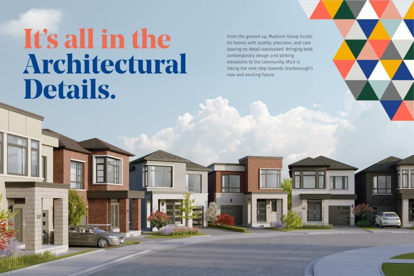
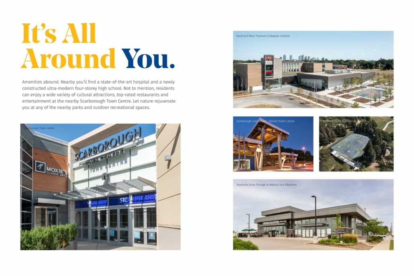
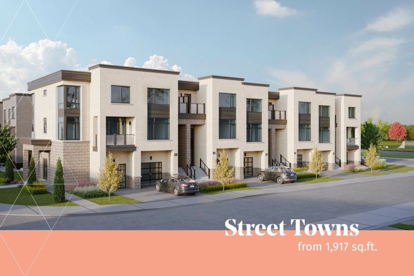
Freehold Towns
Single Detached
This upcoming pre-construction project, MILA, will feature low-rise residences and a new public park, providing residents the opportunity to enjoy homes with expansive floor plans.
MILA, developed by Madison Group in Scarborough, comprises townhouses, semi-detached, and detached homes. Situated at Midland Ave and Lawrence Ave, the project will be constructed in two phases.
Offering a total of 210 units, including townhouses, semi-detached, and detached homes, this development promises contemporary low-rise residences with spacious floor plans tailored for growing families. MILA Towns introduces an exciting, brand-new community in the heart of Scarborough, a master-planned enclave boasting generously sized freehold townhouses, semi-detached, and detached homes. Conveniently located at the bustling intersection of Midland Ave and Lawrence Ave E, residents will enjoy proximity to transit, such as the upcoming Sheppard East LRT, as well as major lifestyle amenities, thoroughfares, and more.
MILA will be nestled in a family-oriented community in the northern part of Scarborough. Within close proximity to this new development, you’ll find numerous well-regarded schools, including the David and Mary Thomson Collegiate Institute, conveniently situated right across the street. Other notable institutions in the vicinity include Lord Roberts Junior Public School, Winston Churchill Collegiate, Jean Vanier Catholic High School, and Ionview Public School. These represent just a selection of the educational options available in the area, all accessible from the vibrant Lawrence Avenue.
MILA is set to be located in a suburban neighborhood known for its family-friendly atmosphere. Occupying a space that was formerly a school ground, MILA will be surrounded by residences and various amenities. Nearby educational institutions include Madina Academy and Donwood Park Public School, with the upcoming addition of two more schools—Bendale Technical Institute on Midland and the consolidated Lawrence Midland Secondary, merging David and Mary Thomson Collegiate Institute.
Prospective residents will discover a wealth of local amenities within easy walking distance, ranging from cafes, eateries, and restaurants to pubs, bars, supermarkets, pharmacies, banks, and entertainment options such as the Toronto Climbing Academy, Laser Quest, Cineplex Cinemas, Children’s Peace Theatre, and the Ontario Science Centre. Positioned just west of numerous open spaces, including parks, walking trails, and verdant surroundings like Thomson Memorial Park, Bendale Park, and McCowan Park, this real estate development offers a harmonious blend of convenience and natural beauty.
The MILA project stands out as an exceptional investment opportunity due to its proximity to various landmarks. The Scarborough Health Network Hospital is a mere 2 minutes to the east, Scarborough Town Centre is a short 6-minute drive to the north, and the University of Toronto – Scarborough Campus is just 10 minutes away.
A brief drive down Lawrence Avenue leads to the picturesque Thomson Memorial Park, a midsize park housing the Scarborough Historical Museum with historical houses from the founding family of Scarborough. The park boasts an outdoor baseball diamond, soccer field, tennis courts, picnic areas, playgrounds, wading pools, and dog parks. An ideal retreat from the urban hustle, Thomson Memorial Park provides a serene escape. Additionally, the area offers an array of local amenities and entertainment options, with charming cafes, restaurants, and pubs within walking distance. Further, residents can easily access the Toronto Climbing Academy, Cineplex Cinemas, and the Ontario Science Centre with just a short drive. Family-friendly activities are plentiful, making this locale perfect for raising a family. Across the street, quick access to Top Food Supermarket awaits, and the Midland Lawrence Plaza, featuring various takeout options and a FreshCo, is just a few minutes away, ensuring effortless errands just steps from home.
Scarborough enjoys seamless connectivity to the broader Toronto area through the renowned TTC transit system. In addition to an extensive network of bus lines, Scarborough serves as the eastern terminus of Line 2 Bloor-Danforth, featuring key stations like Victoria Park, Warden, and Kennedy. Furthermore, Line 3 Scarborough traverses the borough, extending north and east towards Scarborough City Centre. Metrolinx, the TTC’s parent company owned by the province of Ontario, has plans to extend this line in the coming decade. Simultaneously, construction is underway for a new Light Rail Transit line, with intentions to establish connections to Kennedy Station. Conveniently located along Lawrence Avenue, the area boasts numerous bus lines and stops, facilitating straightforward connections to TTC stops.
For commuters seeking alternative transportation options, Scarborough is well-integrated into the Greater Toronto Area (GTA) through both GO Transit lines and York Region Transit, providing a comprehensive transit network. Prospective buyers will be pleased to discover that both Kennedy GO Station and Eglinton GO Station are within a ten-minute drive from MILA. This strategic proximity ensures that city commutes remain hassle-free for residents.
Toronto stands out as one of the swiftly expanding cities in North America, marked by consistent population growth attributed to factors like immigration, urbanization, and a thriving job market. The Greater Toronto Area (GTA) has undergone notable demographic increases, resulting in heightened demands for housing, infrastructure, and services.
The city’s skyline has rapidly evolved with a surge in high-rise construction, giving rise to numerous condominiums and office towers that reshape the urban landscape. The downtown core, in particular, has experienced a substantial increase in high-density development.
In response to its expanding population, Toronto has made substantial investments in infrastructure projects, particularly in the expansion and enhancement of public transportation. This includes the construction of new subway lines, the initiation of light rail transit (LRT) projects, and improvements to bus services. Simultaneously, the city has prioritized upgrading roads, bridges, and other critical components of its infrastructure.
Toronto’s role as a major economic hub is evident in its diverse economy, spanning finance, technology, healthcare, and education sectors. This economic growth has attracted businesses and professionals, solidifying the city’s status as a global business and financial center.
Various neighborhoods in Toronto have undergone urban renewal and redevelopment initiatives, including the revitalization of former industrial areas and the creation of mixed-use developments aimed at enhancing the livability and functionality of different districts.
Toronto has firmly established itself as a cultural and entertainment hub, hosting numerous festivals, events, and cultural activities throughout the year. Developments like the Entertainment District have played a pivotal role in presenting Toronto as a vibrant and dynamic city.
The dynamic real estate market in Toronto has experienced growth in both residential and commercial sectors, driven by escalating demand for housing, particularly in the form of condominiums and high-rise apartments, leading to the construction of new developments.
In addition to its growth, Toronto actively promotes sustainability and green initiatives. Efforts include the creation of more green spaces, improvements to public transit to reduce reliance on cars, and the implementation of environmental policies aimed at addressing climate change.
MILA, an acronym for Midland and Lawrence, derives its name from the location of this development. It is a meticulously planned community that will be organized into nine blocks.
Surrounded by low-rise homes, the decision to construct detached houses by Madison Group was influenced by the desire to complement the existing landscape and offer expansive living spaces for those in need of more room.
The initial phase of the development will be situated along Midland Avenue, comprising 110 units. These units will be diversified into 7 singles, 8 semis, 8 street townhomes, and 87 rear-lane townhomes. The subsequent phase along Lawrence Avenue will contribute a total of 100 units, featuring 35 singles and 65 townhomes.
Spanning two storeys, these homes will range from approximately 2,036 to 2,413 square feet. With an open-concept layout designed to maximize space, each residence will include a one-car garage.
The exterior aesthetics will embrace a blend of traditional brick and stone elements, harmoniously integrated with modern features such as large floor-to-ceiling windows, contemporary doors, and garage doors.
FEATURES & FINISHES – STREET & CITY TOWNS
MILA, a community inspired by a sense of neighborhood, ensures architecturally coordinated house sittings and exterior colors. The elevations boast distinctive designs, incorporating clay brick, precast stone, wood, vinyl, aluminum, and other unique materials as per the applicable elevation. A modified bitumen flat roofing system provides superior protection against water leakage, complemented by low-maintenance aluminum soffits, fascia, eavestroughs, and downspouts. Front elevations feature large contemporary windows, with high-quality vinyl casement or fixed windows with low E-Argon thermo-pane glass, excluding the basement. Screens are provided for all operating windows. Exterior wood trim is primed and painted, accompanied by contemporary exterior light fixtures and quality elegant hardware with security deadbolts on entry door(s). The community also includes a custom-designed municipal number.
For the City Towns Series, precast concrete pavers lead from the sidewalk to the front entry, with precast steps if required by grade, and natural gas rough-ins for future barbecues on second-floor balconies. The Street Towns Series includes precast concrete pavers leading from the driveway to the front entry, with precast steps if required by grade. Additionally, there is a poured concrete front porch, covered front porch, two exterior water taps (location determined by Vendor), and permeable pavers in the driveway (subject to construction schedule, to be paid by Purchaser).
In terms of the garage, there is a roll-up sectional garage door, a direct insulated access door from the garage to the house with a deadbolt and closer if grade permits, and garage door to interior doors or side doors to the house, which may be adjusted to accommodate drainage.
The professionally graded and sodded lots include paved roads, sanitary and storm sewers, and individual water connections.
INNOVATIVE INTERIOR FEATURES
The interiors feature approximately nine-foot (9’) high ceilings on the second floor, except in designated areas, and approximately eight-foot (8’) high ceilings on the first and third floors, subject to mechanical or ductwork bulkhead requirements. The staircase is oak in a natural finish from the first to the third floor, excluding basement stairs. Elegant solid oak handrails, square pickets, and posts in a natural finish are present from the first to the third floor, excluding basement handrails and pickets. Smooth ceilings grace the first and second floors, with interior walls painted in one color selected from Vendor’s standard samples and premium quality latex paint. All trim is painted cool white, with flat stock baseboard and casing for doors and windows. Panel interior passage doors are included throughout finished areas, excluding exterior doors, sliding closet doors, garage door to house, and cold room.
The interiors also boast contemporary interior door levers (excluding exterior doors, sliding doors, garage door to house, and cold room), painted hinges, wire shelving in all closets, and a Purchaser’s choice of furniture finish for kitchen cabinets and bathroom vanities from Vendor’s standard samples. Taller upper kitchen cabinetry, built-in pantries, serveries, desks, breakfast bars, and kitchen islands are included, as well as a choice of quartz or granite kitchen countertops from Vendor’s standard samples. Stainless steel, undermount square sinks with pull-out faucets adorn the kitchen, and a white two-speed exhaust hood fan in the kitchen is ducted to the exterior. The powder room features a white square pedestal sink, while bathrooms and powder rooms boast chrome, single-lever faucets. Laminate countertops in bathrooms, a primary ensuite bathroom with a separate shower stall and framed glass shower enclosure, and ceramic wall and ceiling tile in shower stalls in secondary bathrooms are part of the offerings. Additional features include ceramic tile on vertical walls of bathtubs in secondary bathrooms, a separate shower stall with marble jambs and ceiling light, water-resistant gypsum board on shower stall and bathtub walls, mirrors in all bathrooms and powder rooms, energy-efficient water-saving shower heads, faucets, and toilets, exhaust fans in all bathrooms and powder rooms, privacy locks on all bathroom doors and powder rooms, pressure balance valves in all bath and shower enclosures, shut-off valves for all sinks and toilets, and a laundry room with a utility tub, hot and cold water taps, and a dryer exhaust vent to the exterior.
HIGH-QUALITY FLOORING FEATURES
Quality laminate flooring graces the first and second floors as per Vendor’s sample and plan, while the third floor features quality broadloom and underpad in one color of carpet from Vendor’s standard samples. Ceramic floor tile is present in powder rooms, all bathrooms, and the laundry room, and all subfloor sheathing is screwed to floor joists and joints sanded prior to finished floor installation. The concrete basement floor includes a drain.
ELECTRICAL AND MECHANICAL FEATURES
The community is equipped with 100 amp electrical service with heavy-duty copper wiring, conduit for future electric vehicles (location determined by Vendor), two exterior waterproof electrical outlets (location determined by Vendor), one electrical outlet in the garage, an electrical outlet in the garage ceiling for a future door opener, one electrical outlet in the unfinished area of the basement at the electrical panel, and an electric door chime with a doorbell at the front entry.
White Decora-Style light switches, plugs, and plates are installed, along with smoke detectors and carbon monoxide detectors as per OBC. Smoke detectors in all bedrooms are equipped with an alarm and required strobe light as per OBC. Electrical light fixtures are installed in the kitchen, powder room, main and ensuite bathrooms, family room, home office/den, and all bedrooms, excluding the living and dining rooms. A switch-controlled receptacle is present in the living room, with a capped outlet in the dining room (ceiling location to be determined by Vendor). Heavy-duty cable and outlet for the stove and dryer, pre-wiring with two category-5 and two category-6 telecommunication lines, two pre-wired cable TV lines, and one USB electrical outlet provided in the kitchen and primary bedroom are additional features. Ground fault interrupter protection is present in the kitchen, all bathrooms, and the powder room as per ESA requirements.
Scarborough presents a dynamic landscape, offering diverse communities and enticing investment prospects. The recent surge in development, particularly around the Scarborough Town Centre, reflects its increasing connectivity with the broader GTA through a dedicated TTC line and various infrastructure projects. This connectivity has given rise to a plethora of new developments, condominiums, and master-planned communities throughout the region. Enhanced by the natural allure of greenspaces, parks, beaches, and ravines, Scarborough emerges as an increasingly appealing destination for investors.
The strategic location of this development further enhances its investment appeal. The Scarborough Town Centre is a mere 6 minutes away, establishing a central hub for commerce and amenities. Proximity to essential institutions is noteworthy, with the Scarborough Health Network Hospital just 2 minutes away and the UofT Scarborough Campus in close proximity. This accessibility is complemented by the convenience of a new school in the vicinity and upcoming expansions to the TTC network. Altogether, these factors contribute to making this area a remarkably convenient and attractive place for homeownership.
Currently undergoing construction, this project is transforming from blueprints to reality. Heavy machinery and skilled workers are shaping the foundations of what will soon be a vibrant community. With each passing day, the development takes tangible form, showcasing progress and the promise of a new and exciting space for future residents. The construction site is abuzz with activity, marking the exciting journey towards the completion of this eagerly anticipated project.
| Suite Name | Suite Type | Size | View | Price | ||
|---|---|---|---|---|---|---|
|
Available
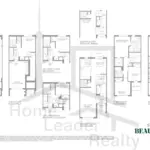 |
Beaumont | 3 Bed , 3 Bath | 1917 SQFT |
$1,349,990
$704/sq.ft
|
More Info | |
|
Available
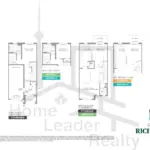 |
Richmont | 3 Bed , 3.5 Bath | 1971 SQFT |
$1,369,990
$695/sq.ft
|
More Info | |
|
Available
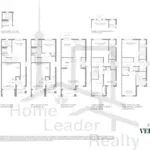 |
Velmont END | 3 Bed , 3 Bath | 2023 SQFT |
$1,415,990
$700/sq.ft
|
More Info | |
|
Available
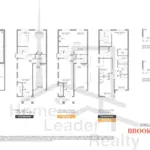 |
Brook Villa A | 4 Bed , 3 Bath | 2036 SQFT |
$1,759,990
$864/sq.ft
|
More Info | |
|
Available
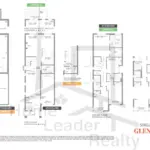 |
Glen Villa A | 4 Bed , 3.5 Bath | 2413 SQFT |
$1,789,990
$742/sq.ft
|
More Info | |
|
Available
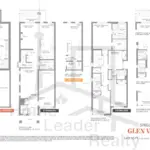 |
Glen Villa II A | 5 Bed , 4.5 Bath | 2958 SQFT |
$1,985,990
$671/sq.ft
|
More Info | |
|
Available
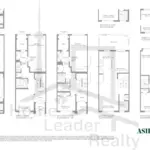 |
Ashwood | 3 Bed , 3 Bath | 2163 SQFT |
$1,269,990
$587/sq.ft
|
More Info | |
|
Available
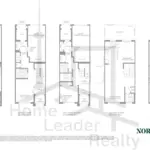 |
Norwood | 3 Bed , 3 Bath | 2212 SQFT |
$1,279,990
$579/sq.ft
|
More Info | |
|
Available
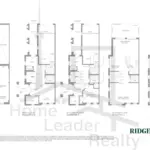 |
Ridgewood (Corner) | 3 Bed , 3 Bath | 2205 SQFT |
$1,339,990
$608/sq.ft
|
More Info | |
|
Available
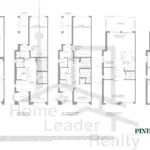 |
Pinewood | 3 Bed , 3 Bath | 2202 SQFT |
$1,389,990
$631/sq.ft
|
More Info | |
|
Available
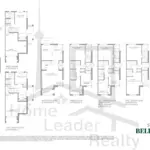 |
Bellmont (Corner) | 3 Bed , 3.5 Bath | 1958 SQFT |
$1,439,990
$735/sq.ft
|
More Info | |
|
Available
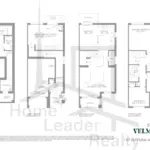 |
Velmont II (End) | 4 Bed , 4 Bath | 2322 SQFT |
$1,459,990
$629/sq.ft
|
More Info | |
|
Available
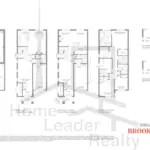 |
Brook Villa B | 4 Bed , 3 Bath | 2036 SQFT |
$1,774,990
$872/sq.ft
|
More Info | |
|
Available
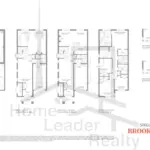 |
Brook Villa C | 4 Bed , 3 Bath | 2036 SQFT |
$1,791,990
$880/sq.ft
|
More Info | |
|
Available
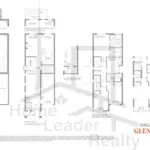 |
Glen Villa B | 4 Bed , 3.5 Bath | 2413 SQFT |
$1,804,990
$748/sq.ft
|
More Info | |
|
Available
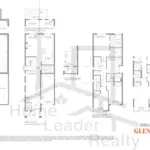 |
Glen Villa C | 4 Bed , 3.5 Bath | 2413 SQFT |
$1,799,990
$746/sq.ft
|
More Info | |
|
Available
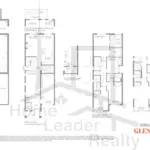 |
Glen Villa D | 4 Bed , 3.5 Bath | 2413 SQFT |
$1,817,990
$753/sq.ft
|
More Info | |
|
Available
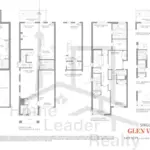 |
Glen Villa II B | 5 Bed , 4.5 Bath | 2958 SQFT |
$2,000,990
$676/sq.ft
|
More Info | |
|
Available
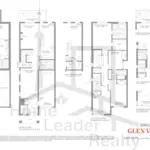 |
Glen Villa II C | 5 Bed , 4.5 Bath | 2958 SQFT |
$1,995,990
$675/sq.ft
|
More Info | |
|
Available
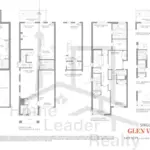 |
Glen Villa II D | 5 Bed , 4.5 Bath | 2958 SQFT |
$2,013,990
$681/sq.ft
|
More Info |
300 Richmond St W #300, Toronto, ON M5V 1X2
inquiries@Condoy.com
(416) 599-9599
We are independent realtors® with Home leader Realty Inc. Brokerage in Toronto. Our team specializes in pre-construction sales and through our developer relationships have access to PLATINUM SALES & TRUE UNIT ALLOCATION in advance of the general REALTOR® and the general public. We do not represent the builder directly.
