Midhurst Valley is a new single family home development by Brookfield Residential and Country Wide Homes Ltd. and Geranium Homes and Sundance Development Corporation currently in preconstruction at Anne Street North & Carson Road, Springwater.
Register below to secure your unit

























Minimum 5% Deposit
Midhurst Valley Towns, a fresh development of single-family homes and townhouses by Sundance Homes in Springwater, is set to emerge. Positioned near the junction of Anne St N & Carson Rd in Midhurst, just moments from Barrie, this upcoming project promises a harmonious blend of luxury and nature. Nestled within expansive landscapes offering picturesque views throughout the seasons, this enclave will boast an array of upscale semis and single homes.
Embrace the epitome of year-round living at Midhurst Valley, an exclusive community of semis and detached residences on the cusp of Barrie and Midhurst. Designed as a master-planned neighborhood, it will showcase meticulously crafted homes blending traditional and transitional architectural elements. Inside, residents can anticipate spacious layouts, premium finishes, and clever space utilization, catering ideally to growing or extended families. With its breathtaking natural surroundings, Midhurst offers a scenic retreat while ensuring convenient access to urban conveniences and nearby highways.
Midhurst Valley Towns nestles on the outskirts of Barrie, within the burgeoning Simcoe region of Springwater. Occupying three corners at the intersection of Carson Road and Anne Street, this development introduces an expansive new neighborhood to the area. Springwater epitomizes diversity within a serene countryside backdrop, ideal for families seeking an idyllic setting to raise children. Moreover, it enjoys proximity to downtown Barrie, merely a 10-minute drive away, offering residents a harmonious blend of urban amenities and rural tranquility.
Enveloped by nature’s embrace, this location offers an array of seasonal activities, ranging from camping and swimming to fishing, hiking, kayaking, skiing, and snowboarding. Families residing here are assured of perpetual excitement, with renowned family destinations like Horseshoe Resort, Springwater Provincial Park, and Snow Valley Ski Resort just moments away.
Convenience is paramount, with everyday essentials within easy reach. Smart Centres Barrie and the Georgian Mall are situated less than five minutes away, facilitating seamless errand runs. Here, residents can access a multitude of stores including Shoppers Drug Mart, LCBO, Loblaws, Walmart, Toys “R” Us, and Starbucks, all just minutes from home.
Midhurst boasts breathtaking natural landscapes, encompassing lush greenery, rolling hills, and picturesque trails, offering residents the tranquility of nature at their doorstep. Renowned for its family-friendly ambiance, Midhurst is an ideal locale for raising children. With secure streets, parks, and community gatherings, families forge enduring memories in this hospitable environment.
Despite its serene retreat from urban life, Midhurst remains conveniently close to downtown Barrie, ensuring easy access to a plethora of shopping, dining, entertainment, and cultural options. From scenic hiking and biking trails to invigorating golf courses and recreational amenities, Midhurst presents abundant opportunities for outdoor pursuits, promoting an active lifestyle amidst natural splendor.
Fostering a tight-knit community spirit, Midhurst fosters neighborly bonds where residents support one another and unite for various communal endeavors, be it a neighborhood barbecue or local fundraiser, fostering meaningful connections. Boasting excellent schools, the Midhurst area ensures children access quality education within a nurturing environment, providing parents with confidence in their academic journey close to home.
Midhurst’s local bus routes typically serve residents, linking them to nearby areas within Barrie and its surrounding communities. These routes conveniently grant access to shopping centers, schools, and other essential amenities within the neighborhood.
As a transportation hub for the region, Barrie facilitates connections to major highways like Highway 400, providing access to Toronto and the Greater Toronto Area (GTA). Barrie Transit operates various routes within the city and connects to GO Transit services, including trains and buses, offering commuters access to downtown Toronto and other GTA destinations.
Midhurst encourages active transportation methods such as walking and cycling, boasting dedicated pathways and trails that enable residents to navigate without relying on motor vehicles. These pathways not only improve accessibility but also promote a healthier and more sustainable lifestyle for residents.
The municipality typically offers accessibility services for residents with disabilities or mobility challenges, ensuring that everyone can access public transportation and other essential services within the community.
With Highways 27 and 400 in close proximity to Midhurst Valley, residents enjoy easy access to central Ontario and the GTA. Downtown Toronto is just over an hour away. For commuters utilizing transit, Barrie operates its own regional transit system, providing transportation throughout the city. Additionally, riders can access the GO Train at the downtown Allandale Waterfront station, offering a direct route to Union Station in just 90 minutes.
Midhurst has witnessed notable growth in residential development, marked by the continual emergence of new housing projects and neighborhoods to accommodate its expanding population. These developments encompass a variety of housing options, ranging from single-family homes to townhouses and condominiums, ensuring a diverse array of choices for residents.
In tandem with residential expansion, Midhurst has experienced a rise in commercial and retail establishments. Shopping centers, restaurants, and other businesses have flourished in the area, affording residents convenient access to essential goods and services.
To bolster the area’s growth, the municipality has prioritized infrastructure improvements. This includes upgrades to roads, enhancements to public transportation, and the establishment of recreational facilities and green spaces. These initiatives aim to foster connectivity, accessibility, and an overall enhanced quality of life for residents.
The burgeoning growth of Midhurst has attracted businesses and investment, yielding increased economic opportunities for the community. This influx has led to job creation and stimulated economic growth, bolstering the overall prosperity of the region.
As development progresses, there is a concerted effort towards sustainable practices. This entails initiatives such as green building design, the implementation of energy-efficient infrastructure, and the preservation of natural habitats. By prioritizing sustainability, Midhurst aims to minimize environmental impact and ensure long-term viability for future generations.
Residents residing in Midhurst Valley will find an abundance of shopping and dining choices easily accessible. Nearby shopping centers and plazas offer a wide array of options, from grocery stores and retail outlets to restaurants and cafes, ensuring convenient access to both daily necessities and culinary pleasures.
The vicinity surrounding Midhurst Valley abounds in recreational opportunities. Residents can partake in outdoor activities such as hiking, biking, and picnicking, thanks to nearby parks, trails, and green spaces. Moreover, the project itself may include recreational amenities like parks, playgrounds, or community centers, enhancing residents’ leisure options.
Midhurst Valley enjoys a prime location for cultural and entertainment pursuits, with proximity to theaters, cinemas, and art galleries. Residents can immerse themselves in local events, performances, and exhibitions, enriching their leisure time with cultural experiences.
Families with children will appreciate the nearby educational institutions. Quality schools, daycare centers, and educational facilities ensure children have access to excellent learning opportunities, fostering a nurturing environment for their growth and development.
Access to healthcare services is paramount, and Midhurst Valley ensures just that. Nearby medical centers, clinics, and hospitals provide residents with convenient access to healthcare professionals and services, offering peace of mind and prompt medical attention whenever needed.
Detached Home (44′)
CONTEMPORARY KITCHENS & ELEGANT BATHROOMS
• Kitchen features extended height upper cabinets
• Quartz countertops in kitchen and bathrooms
• Stainless steel kitchen appliances
• Stainless steel canopy hood fan
• Primary ensuite boasts a freestanding tub and frameless glass shower
• Double vanity sink and bank of drawers in primary ensuite (as per plan)
MODERN LIVING SPACES
• Ground floor adorned with 9′ ceilings
• Smooth ceilings throughout
• Hardwood flooring on the ground floor
• Stained full oak staircase
• Gas fireplace with stonecast mantle
• Central air conditioning
• White washer and dryer included
SMART HOME FEATURES FOR ENERGY EFFICIENCY
• Keyless entry door and video doorbell
• Smart Home Hub and thermostat
• High-efficiency two-stage furnace
• Energy recovery ventilator system
• Water conserving toilets
• Exterior wall construction surpasses industry standards
Detached Home (36′)
CONTEMPORARY KITCHENS & ELEGANT BATHROOMS
• Kitchen features extended height upper cabinets
• Quartz countertops in kitchen and bathrooms
• Stainless steel kitchen appliances
• Stainless steel canopy hood fan
• Luxurious freestanding tub and frameless glass shower in primary ensuite
• Double vanity sink with bank of drawers in primary ensuite (as per plan)
MODERN LIVING SPACES
• Ground floor adorned with 9′ ceilings
• Smooth ceilings throughout
• Hardwood flooring on the ground floor
• Stained full oak staircase
• Gas fireplace with stonecast mantle
• Central air conditioning
• White washer and dryer included
SMART HOME FEATURES FOR ENERGY EFFICIENCY
• Keyless entry door and video doorbell
• Smart Home Hub and thermostat
• High-efficiency two-stage furnace
• Energy recovery ventilator system
• Water conserving toilets
• Exterior wall construction surpasses industry standards
Semi-Detached Home (25′)
CONTEMPORARY KITCHENS & ELEGANT BATHROOMS
• Kitchen features extended height upper cabinets
• Quartz countertops in kitchen and bathrooms
• Stainless steel kitchen appliances
• Stainless steel canopy hood fan
• Luxurious soaker tub and frameless glass shower door (as per plan)
MODERN LIVING SPACES
• Ground floor adorned with 9′ ceilings
• Smooth ceilings throughout
• Hardwood flooring on the ground floor
• Stained full oak staircase
• Central air conditioning
• White washer and dryer included
SMART HOME FEATURES FOR ENERGY EFFICIENCY
• Keyless entry door and video doorbell
• Smart Home Hub and thermostat
• High-efficiency two-stage furnace
• Energy recovery ventilator system
• Water conserving toilets
• Exterior wall construction surpasses industry standards
Investing in this project represents an enticing opportunity, primarily due to its strategic location in a rapidly growing area. With versatile housing options tailored to diverse demographics, the project caters to a wide range of potential buyers or tenants. Furthermore, its modern amenities and upscale features elevate its market appeal, promising attractive returns on investment. Additionally, the potential for substantial property appreciation over time enhances its investment value. Coupled with the developer’s proven track record of delivering successful ventures, investing in this project instills confidence in investors seeking lucrative opportunities in real estate.
| Suite Name | Suite Type | Size | View | Price | ||
|---|---|---|---|---|---|---|
|
Sold Out
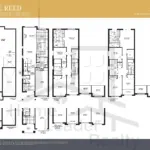 |
The Reed Lot 142L | 3 Bed , 3 Bath | 1972 SQFT |
$1,092,400
$554/sq.ft
|
More Info | |
|
Sold Out
 |
The Reed Lot 142R | 3 Bed , 3 Bath | 1972 SQFT |
$1,092,400
$554/sq.ft
|
More Info | |
|
Sold Out
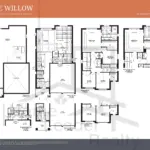 |
The Willow Lot 146 | 3 Bed , 3 Bath | 2220 SQFT |
$1,257,400
$566/sq.ft
|
More Info | |
|
Available
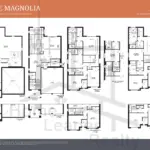 |
The Magnolia Lot 148 | 4 Bed , 4 Bath | 2401 SQFT |
$999,900
$416/sq.ft
|
More Info | |
|
Available
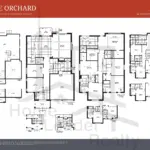 |
The Orchard | 4 Bed , 4 Bath | 3159 SQFT |
$1,149,900
$364/sq.ft
|
More Info | |
|
Sold Out
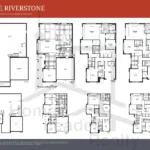 |
The Riverstone Lot 163 | 4 Bed , 4 Bath | 3668 SQFT |
$1,697,400
$463/sq.ft
|
More Info | |
|
Sold Out
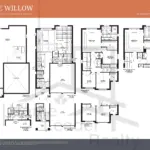 |
The Willow Lot 184 | 3 Bed , 3 Bath | 2220 SQFT |
$1,307,400
$589/sq.ft
|
More Info | |
|
Available
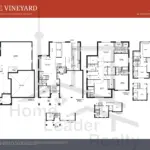 |
The Vineyard | 4 Bed , 4 Bath | 2635 SQFT |
from
$1,059,900
$402/sq.ft
|
More Info | |
|
Available
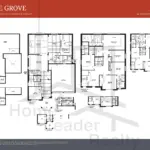 |
The Grove | 4 Bed , 4 Bath | 2939 SQFT |
from
$1,129,900
$384/sq.ft
|
More Info | |
|
Available
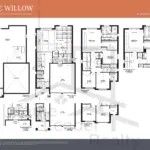 |
The Willow | 3 Bed , 3 Bath | 2220 SQFT |
from
$959,900
$432/sq.ft
|
More Info | |
|
Available
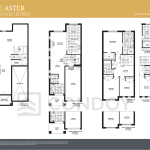 |
The Aster | 3 Bed , 2.5 Bath | 1649 SQFT |
from
$729,900
-
|
More Info | |
|
Available
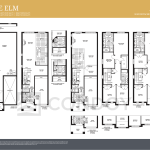 |
The Elm | 3 Bed , 2.5 Bath | 2094 SQFT |
$779,900
-
|
More Info |
300 Richmond St W #300, Toronto, ON M5V 1X2
inquiries@Condoy.com
(416) 599-9599
We are independent realtors® with Home leader Realty Inc. Brokerage in Toronto. Our team specializes in pre-construction sales and through our developer relationships have access to PLATINUM SALES & TRUE UNIT ALLOCATION in advance of the general REALTOR® and the general public. We do not represent the builder directly.
