Marbella Phase 2 Condos is a new condominium development by Urbane Communities currently in pre-construction located at Kalar Road, Niagara Falls in the neighbourhood.
Register below to secure your unit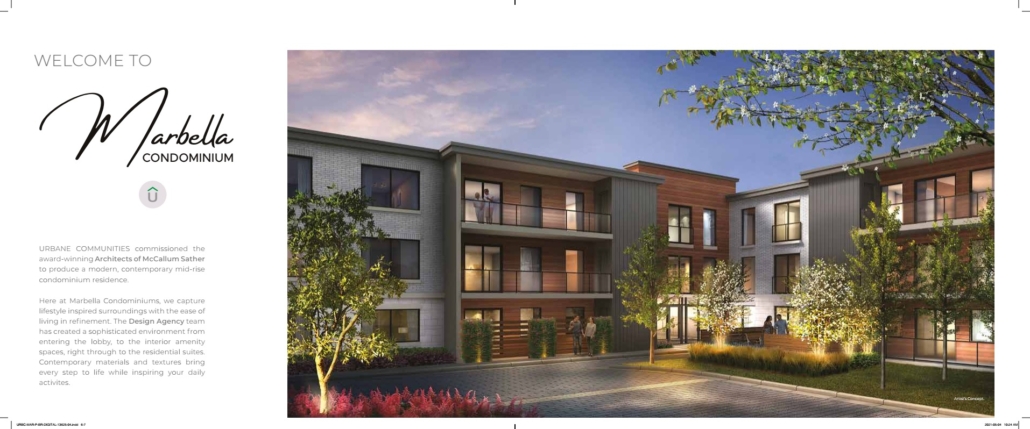
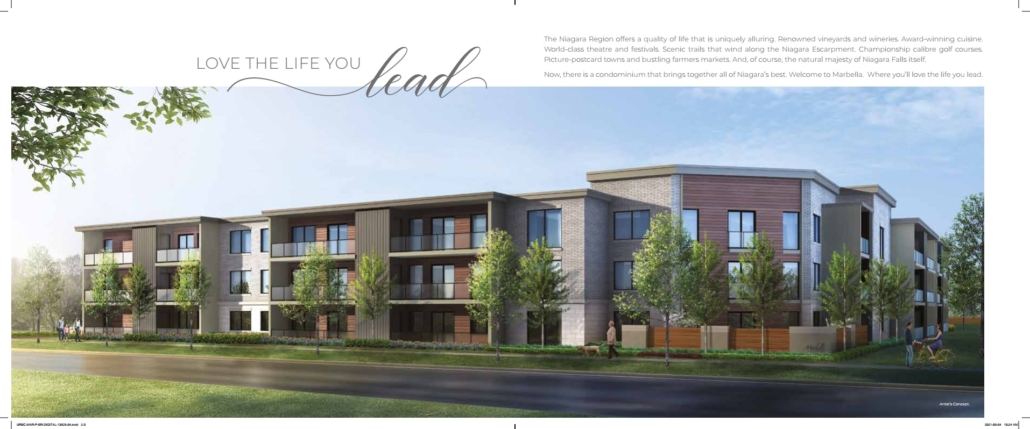
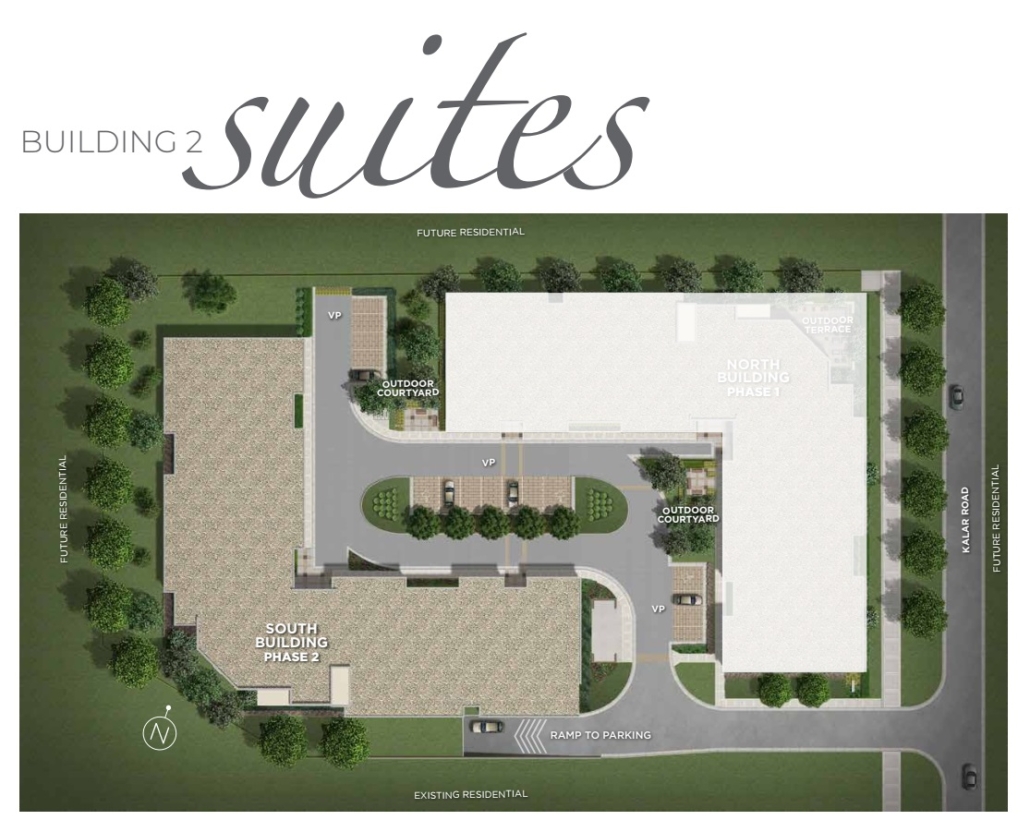
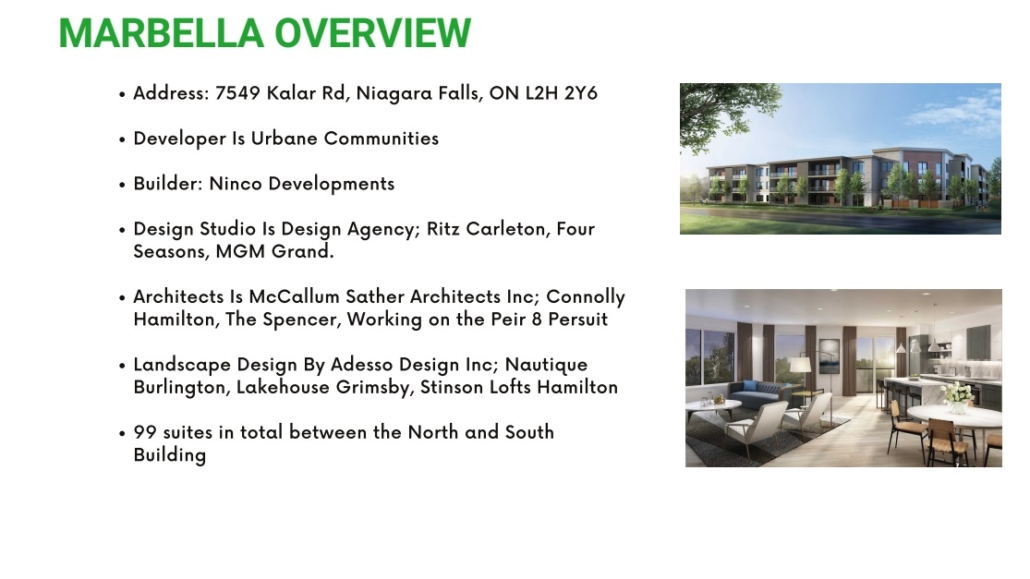
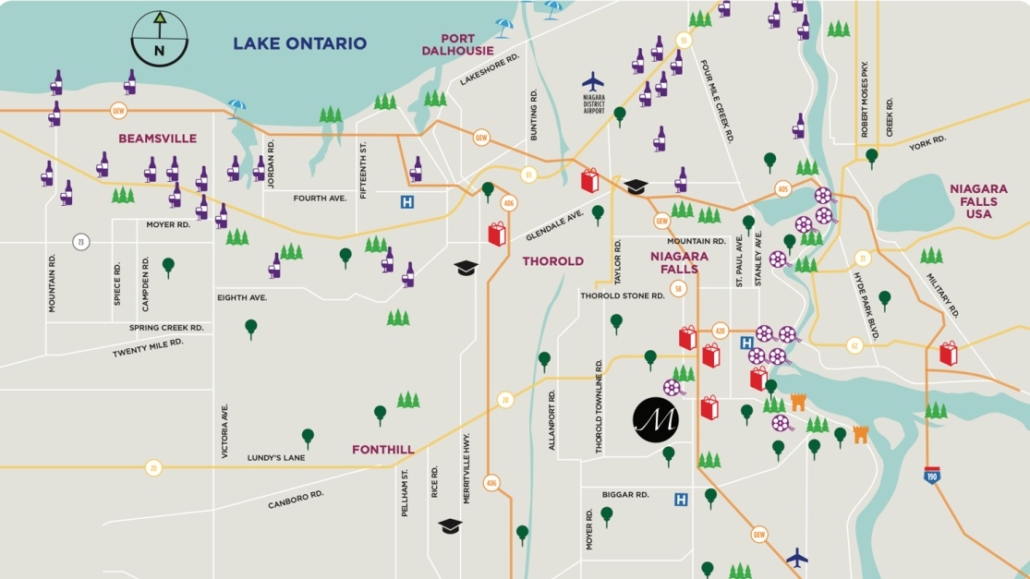
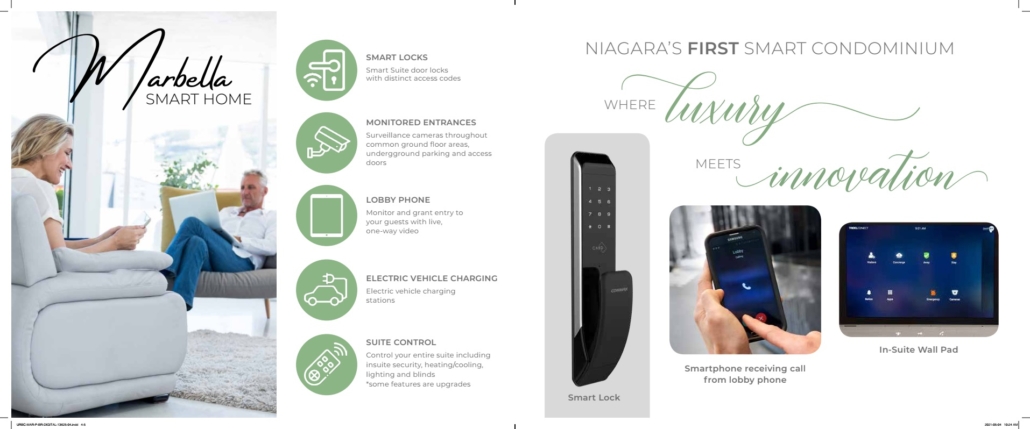
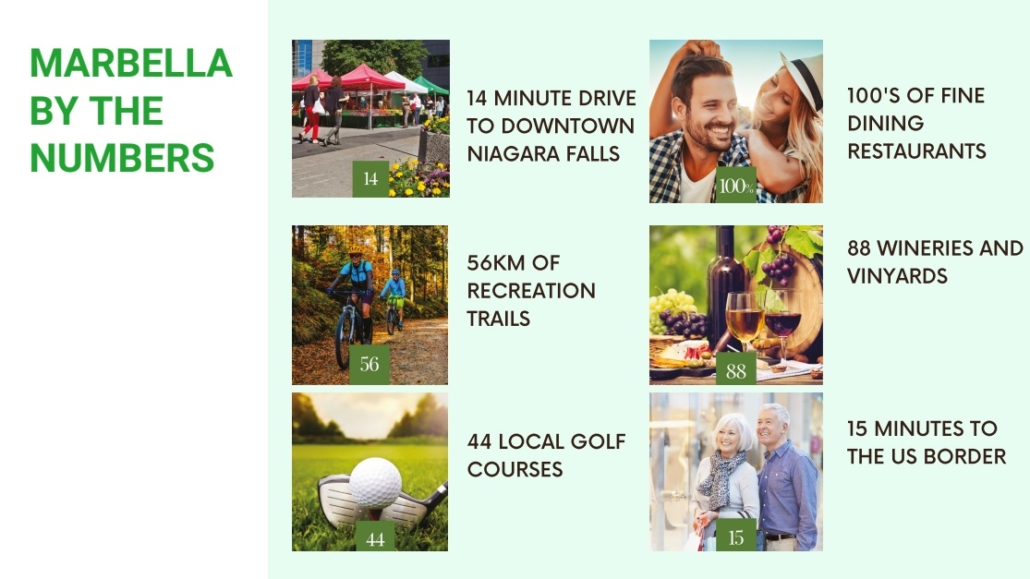
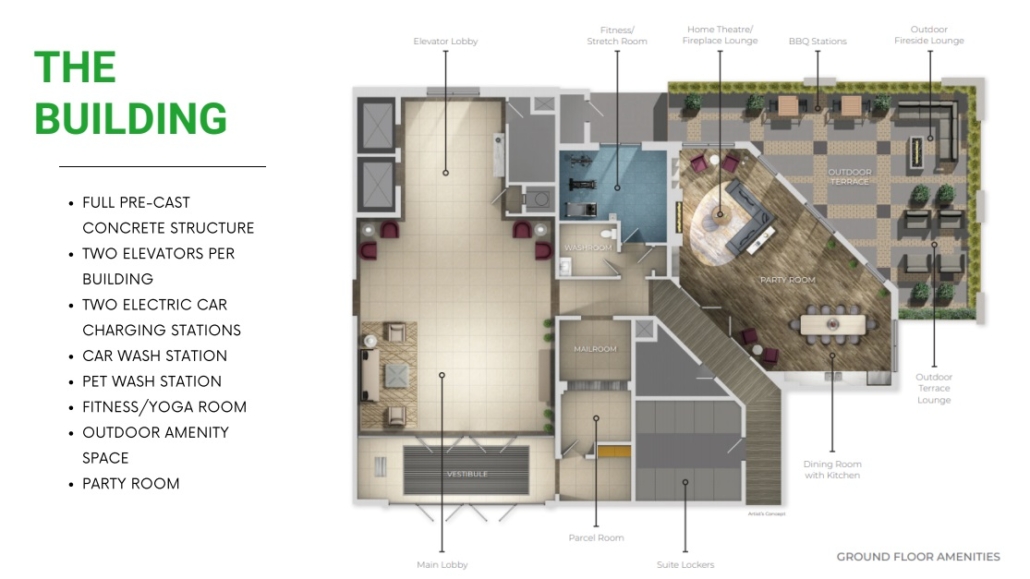
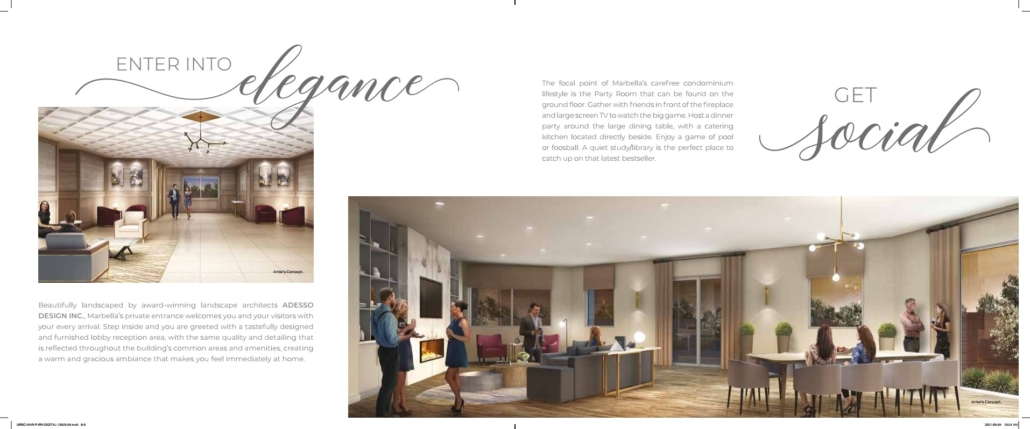

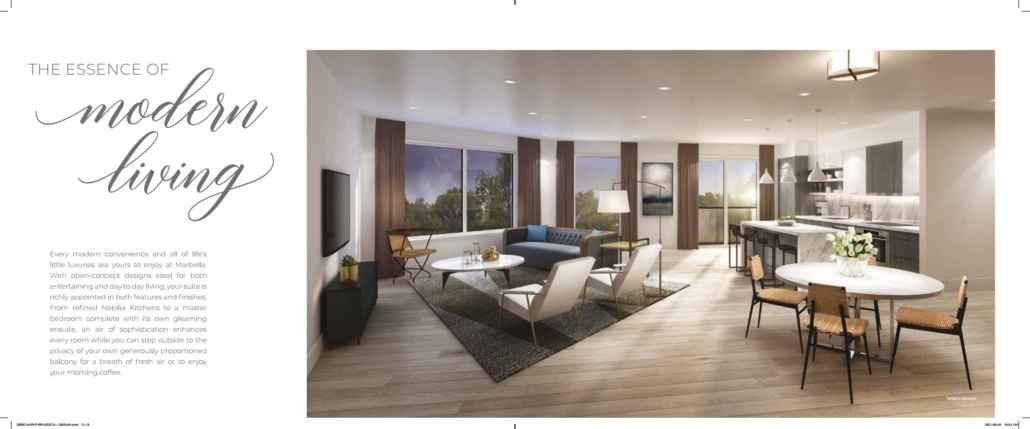
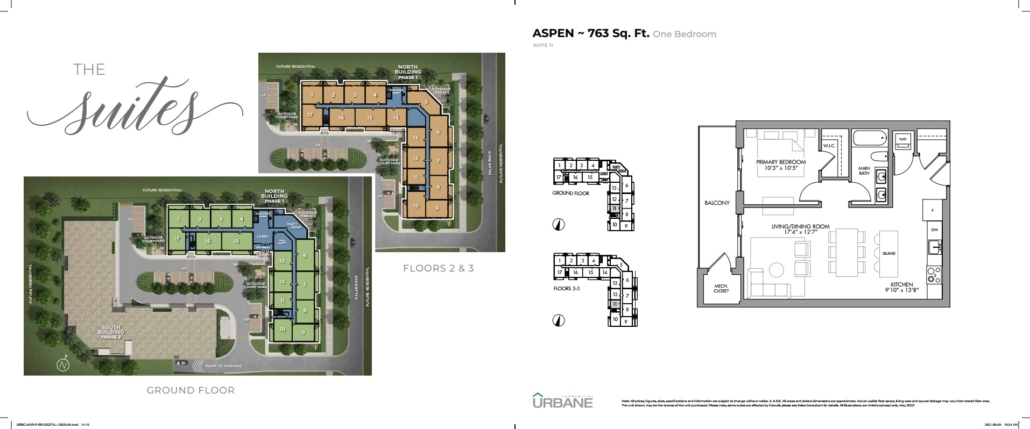
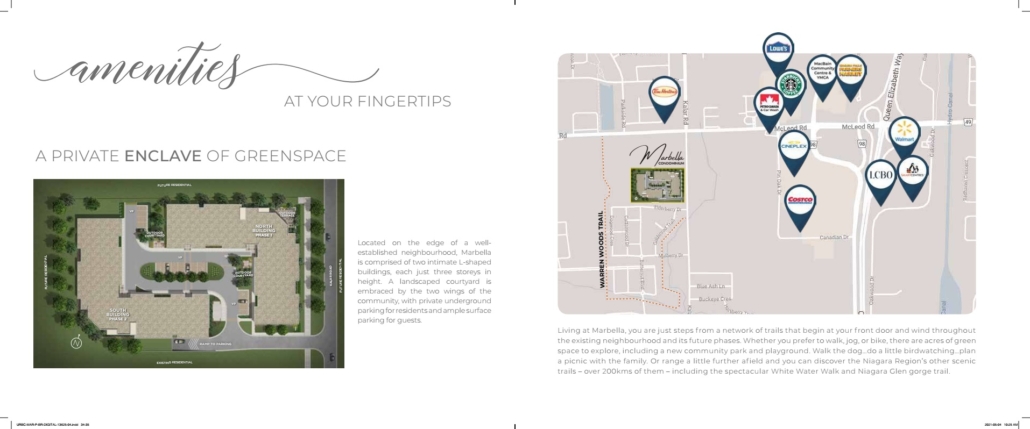
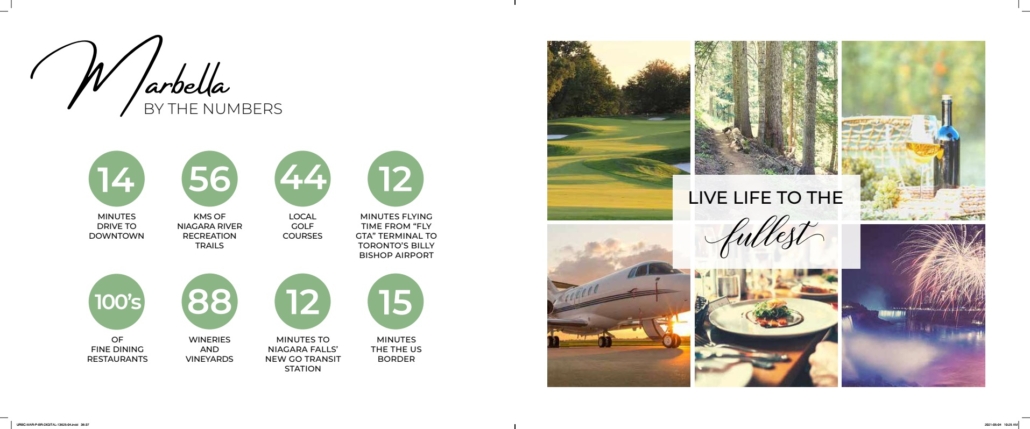
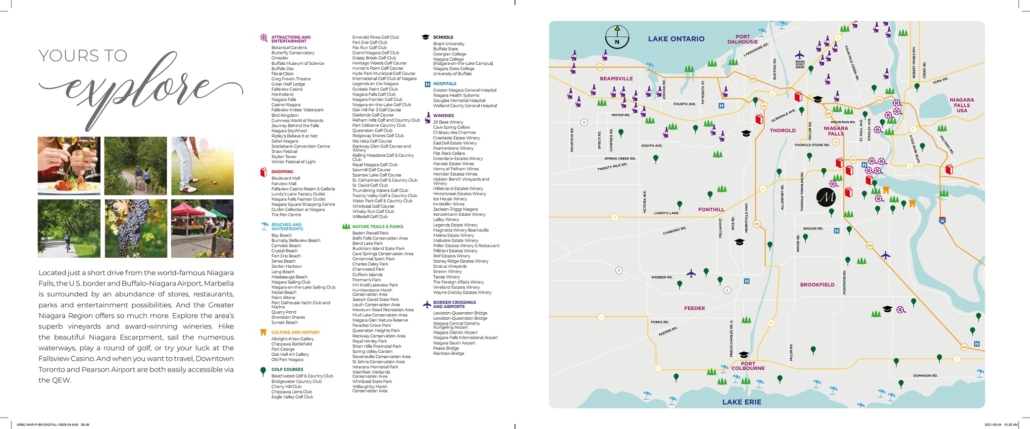
DEPOSIT STRUCTURE:
$10,000 with offer
Balance to 5% in 30 days
2.5% in 60 days
2.5% in 90 days
10% on Occupancy
Marbella Condos Phase 2 signifies the introduction of the first “smart” condo in the Niagara Region. Consisting of two new low-rise residential buildings, Marbella boasts state-of-the-art technological amenities, such as smart locks, lobby phones, electric vehicle charging stations, and in-suite controls accessible through a private wall pad.
Nestled beyond the vibrant downtown Niagara, Marbella Condos Phase 2 provides residents with a tranquil environment surrounded by the natural beauty of the region. The vicinity features renowned wineries, prestigious golf courses, green spaces, conservation areas, and the awe-inspiring Horseshoe Falls.
Nestled just beyond the vibrant downtown Niagara, residents of Marbella Condos Phase 2 will find themselves immersed in the natural splendor of the region. The surroundings include globally acclaimed wineries, prestigious golf courses, expansive green spaces, conservation areas, and the resounding Horseshoe Falls.
Downtown Niagara Falls is only a short distance from Marbella Condos Phase 2, offering residents access to a diverse array of enticing dining, shopping, and entertainment opportunities. Clifton Hill, known for its family-friendly ambiance, presents numerous attractions suitable for all ages. The area also hosts casinos, dinner/theatre shows, festivals, and a variety of other engaging activities.
Undoubtedly, the standout feature of the region is the iconic Niagara Falls. The awe-inspiring Horseshoe Falls, American Falls, and Bridal Veil Falls collectively form a breathtaking spectacle. Visitors have the opportunity to embark on boat tours, explore observation decks, and partake in various attractions surrounding the falls.
Niagara is renowned for its thriving wine country, boasting numerous vineyards and wineries that produce wines of international acclaim. Popular activities include touring the vineyards, engaging in wine tastings, and exploring the picturesque landscapes of this vinicultural haven.
Punctuating the landscape are several esteemed golf courses in Niagara, set against scenic backdrops. Enthusiastic golfers can relish challenging courses while enjoying stunning views of the Niagara River and the verdant surroundings.
Natural green spaces and parks are scattered throughout the area, offering residents and visitors ample opportunities for outdoor recreation. Hiking trails, picnic areas, and scenic viewpoints provide individuals with a chance to connect with nature.
Cultural richness abounds in Niagara, with an array of attractions including museums, galleries, and theaters. The region showcases its history, arts, and local talent through a variety of cultural events and exhibits.
Downtown Niagara comes alive with lively entertainment districts, presenting diverse options for dining, shopping, and nightlife. Residents and visitors can explore a myriad of culinary experiences, boutique shops, and enjoy live entertainment.
Niagara caters to families with its family-friendly attractions, exemplified by Clifton Hill. This area is renowned for its amusement parks, arcades, and themed activities, offering a spectrum of entertainment suitable for all ages.
Vibrant casinos and theaters grace the area, hosting entertaining shows and performances. Visitors can test their luck at gaming tables or savor a night out with dinner and a show.
Throughout the year, Niagara plays host to an array of festivals and events celebrating music, food, and cultural diversity. These events contribute significantly to the vibrant and dynamic atmosphere of the region.
The neighborhoods in Niagara consistently exhibit a robust sense of community spirit. Local events, farmer’s markets, and community gatherings all play a role in fostering a welcoming and friendly atmosphere.
The Niagara Region Transit system boasts an expansive network of bus routes linking diverse neighborhoods, cities, and attractions. Crafted to provide an affordable and efficient commuting solution, this public transportation system serves the region.
GO Transit establishes a vital link between Niagara and the Greater Toronto Area (GTA) and beyond, streamlining travel for both commuters and tourists. Commuter trains and buses create a convenient connection between Niagara and its neighboring regions.
Well-kept highways, including the Queen Elizabeth Way (QEW), ensure excellent connectivity for motorists. These roadways facilitate efficient travel to and from Niagara, connecting it to nearby cities and major transportation arteries.
Niagara is progressively adopting a bike-friendly ethos, featuring dedicated cycling lanes, trails, and paths. The region’s dedication to improving cycling infrastructure encourages sustainable and health-conscious transportation alternatives.
Numerous public spaces, transportation hubs, and facilities in Niagara incorporate accessibility features to accommodate individuals with mobility challenges. This encompasses ramps, elevators, and other amenities to ensure inclusivity.
VIA Rail delivers passenger rail services that interconnect Niagara with various parts of Ontario and Canada. This rail service offers a comfortable and scenic mode of transportation for those wishing to explore the region.
Niagara is serviced by proximate airports, including the Niagara Falls International Airport and the Buffalo Niagara International Airport. These aviation hubs provide domestic and international flight options, enhancing accessibility for residents and tourists alike.
To meet the demands of the tourism sector, shuttle services are available, linking major attractions in the region. These shuttles offer a convenient means for visitors to explore key destinations without the need for private transportation.
Rideshare services and traditional taxi companies operate in Niagara, providing flexible transportation options for short-distance travel within the region.
Niagara’s substantial growth has been propelled by a thriving tourism industry, primarily centered around the renowned Niagara Falls. The influx of visitors has spurred the development of tourism-related infrastructure, encompassing hotels, restaurants, entertainment venues, and attractions.
The demand for housing in Niagara has prompted residential expansion and the establishment of new neighborhoods. The region’s natural beauty, cultural amenities, and overall quality of life attract both local residents and newcomers.
Crucial to Niagara’s development are ongoing infrastructure investment projects, particularly in transportation improvements such as roadways and public transit. These endeavors significantly contribute to the region’s enhanced accessibility and connectivity.
The diversification of the local economy in Niagara is evident through the growth of commercial and industrial sectors. The region has successfully attracted businesses across various industries, fostering job creation and economic stability.
Cultural and entertainment hubs have flourished, providing a spectrum of activities for residents and visitors. These encompass theaters, art galleries, museums, and lively downtown areas boasting diverse dining and shopping options.
Sustainable development is increasingly prioritized in Niagara, with urban planning initiatives focusing on environmental conservation, green spaces, and eco-friendly practices to ensure responsible growth.
The presence of educational institutions and research centers has played a pivotal role in fostering innovation and contributing to Niagara’s growth. These establishments not only offer educational opportunities but also serve as hubs for research and development.
Integral to the city’s development are efforts to preserve and showcase Niagara’s rich heritage. Historic sites, landmarks, and cultural events celebrate the region’s history, fostering a sense of identity and community.
Niagara has actively engaged in collaborative efforts with neighboring regions to promote regional development. Shared initiatives and partnerships aim to address common challenges and capitalize on shared resources.
The city has prioritized enhancing the quality of life for its residents through initiatives like the development of parks, recreational facilities, and community programs. These efforts collectively contribute to a positive living experience.
Transformational redevelopment projects along the waterfront have played a pivotal role in reshaping Niagara’s landscape. These projects are designed to create attractive, accessible waterfront spaces for both residents and visitors alike.
SUITE FINISHES
• Each suite is equipped with sleek two-panel entry doors featuring a privacy viewer and contemporary brushed nickel door handles.
• Ceiling heights range from 9’-10’, with the top floor boasting 10′ ceilings.
• Wide plank vinyl flooring is present throughout, except in bathrooms and laundry spaces, where tile flooring is used.
• Two-panel interior passage doors feature brushed nickel finish lever handles and hinges.
• Contemporary square edge casing and baseboards adorn the interiors, extending to interior swing, sliding, and bi-fold doors.
• Walls, trim, and doors are painted with an off-white low VOC paint.
• Windows and exterior doors exhibit clean lines with a drywall edge, complemented by painted sills.
• Balconies span the entire width of most suites, with suites 13 and 14 featuring Juliette balconies.
APPLIANCES
• Elite European-manufactured appliances from Liebherr & AEG.
• Suites 1200 sq. ft. or larger feature a 30” integrated cooktop, 30” built-in stainless steel oven, 24” integrated dishwasher, 30” integrated range hood, 30” integrated counter-depth fridge-freezer combo, and an optional 24” stainless steel microwave oven with ventilation.
KITCHEN
• Contemporary upper and base cabinetry with clean lines and a bank of drawers, exclusively manufactured in Germany by Nobilia Kitchens.
• Extended upper cabinets.
• German-engineered hardware.
• Full-depth uppers over the fridge with end gable.
• Chrome finish single lever faucet with pull-out spray.
• Durable, stain, and heat-resistant (180 degrees) German worktop.
SUITE LIGHTING, TECHNOLOGY AND MECHANICAL
• Each suite features an individual electrical panel.
• Individual energy-efficient comfort-controlled heating and cooling system (Gas).
• Individual metering for water, gas, and hydro.
• White Decora switches and outlets throughout.
• Recessed LED lighting in bathrooms.
• Track LED lighting in the kitchen.
• Surface-mount decorative LED light in foyer/suite entry/closets/laundry areas.
• Optional LED light pendant above the kitchen island.
• Bedrooms and living rooms are equipped with a switched outlet.
• Phone, data, and cable outlets are predetermined in all suites.
• Rough-in wiring for a security system is included in each suite.
• Exterior balconies feature an electrical outlet and one light fixture.
BATHROOM AND LAUNDRY
• Contemporary clean-line vanities enhanced by under-mount basins in white.
• Chrome finish single lever faucet.
• Modern porcelain wall tile.
• Modern porcelain non-slip floor tile with a matte finish.
• Ultra-modern, high-efficiency white toilet with an elongated bowl.
• Chrome finish bath faucet and showerhead with temperature setting.
• Inlay soaker tub. • Acrylic shower base with tile surround and glass enclosure, as per the plan.
• White laundry closet with Gorenje stacked energy-efficient, programmable front load washer, and Gorenje stacked energy-efficient, programmable front load dryer.
Investing in this project presents a lucrative opportunity due to its strategic location in a thriving area with increasing property values. The development’s high-end amenities, European-manufactured appliances, and contemporary design enhance its market appeal, ensuring strong demand. Ongoing infrastructure investments and a commitment to sustainable development contribute to long-term growth potential. Additionally, the project’s proximity to key attractions and its thoughtful design cater to both residents and potential tenants, making it a promising investment for sustained returns.
Marbella Condos Phase 2 is currently in the construction phase, marking a significant milestone in its development journey. As the foundation takes shape and the structure rises, the project is moving steadily toward its completion. The construction phase signals the realization of the vision for modern living, with sleek design and high-end amenities coming to life. Investors and future residents can anticipate the imminent transformation of Marbella Condos Phase 2 into a vibrant and sophisticated living space.
Empire Communities, the visionary developer behind Marbella Condos Phase 2, brings a wealth of experience and expertise to the project. Renowned for their commitment to quality and innovation, Empire Communities has a proven track record in delivering exceptional residential developments. With a focus on creating thriving communities, Empire is dedicated to crafting spaces that seamlessly blend modern design, sustainable practices, and lifestyle amenities. The partnership between Empire Communities and Marbella Condos Phase 2 reflects a commitment to excellence in every aspect of the development.
A mere 14-minute drive to downtown Niagara Falls, this location offers convenient access to the renowned destination. With 44 local golf courses, 56 kilometers of Niagara River Recreation Trails, and proximity to the “Fly GTA” terminal providing a 12-minute flying time to Toronto’s Billy Bishop Airport, the area is a hub for recreational and travel options. Additionally, it’s just a 12-minute drive to Niagara Falls’ new GO Transit Station, surrounded by 88 wineries and vineyards. Notably, the property is only 15 minutes away from the US border.
In conclusion, investing in this project presents a compelling opportunity with its prime location, high-end amenities, and the reputable development expertise of Empire Communities. The strategic proximity to key attractions, recreational facilities, and transportation hubs enhances its appeal for both residents and potential tenants. With the ongoing construction phase and the promise of a sophisticated living space, this investment holds the potential for long-term value appreciation and returns. As Marbella Condos Phase 2 transforms into a thriving community, investors stand to benefit from a well-crafted and promising real estate venture.
| Suite Name | Suite Type | Size | View | Price | ||
|---|---|---|---|---|---|---|
|
Available
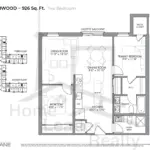 |
Ironwood | 2 Bed , 2 Bath | 926 SQFT | North |
$788,990
$852/sq.ft
|
More Info |
|
Available
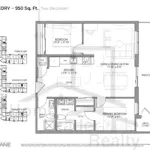 |
Hickory | 2 Bed , 2 Bath | 950 SQFT | East |
$802,990
$845/sq.ft
|
More Info |
|
Available
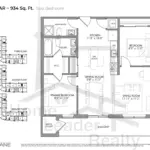 |
Cedar | 2 Bed , 2 Bath | 934 SQFT | South |
$829,990
$889/sq.ft
|
More Info |
|
Available
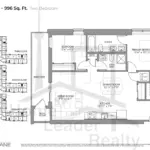 |
Oak | 2 Bed , 2 Bath | 996 SQFT | North |
$835,990
$839/sq.ft
|
More Info |
|
Available
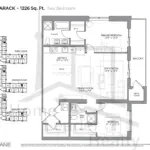 |
Tamarack | 2 Bed , 2 Bath | 1226 SQFT | North |
$989,990
$807/sq.ft
|
More Info |
|
Available
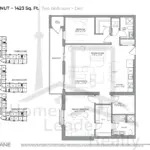 |
Walnut | 2.5 Bed , 2 Bath | 1423 SQFT | West |
$1,079,990
$759/sq.ft
|
More Info |
300 Richmond St W #300, Toronto, ON M5V 1X2
inquiries@Condoy.com
(416) 599-9599
We are independent realtors® with Home leader Realty Inc. Brokerage in Toronto. Our team specializes in pre-construction sales and through our developer relationships have access to PLATINUM SALES & TRUE UNIT ALLOCATION in advance of the general REALTOR® and the general public. We do not represent the builder directly.
