Line 5 Condos is a New Condo development by Reserve located at Yonge and Eglinton, Toronto.
Register below to secure your unit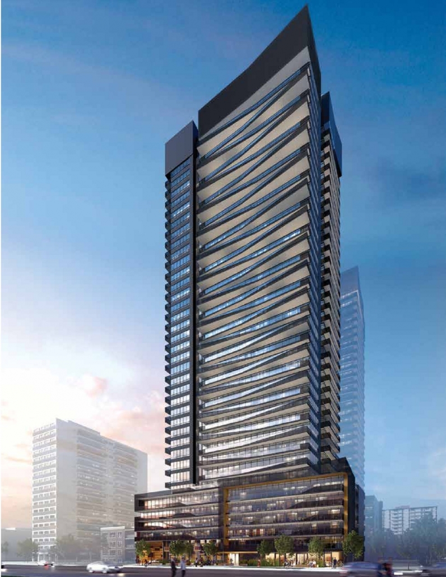
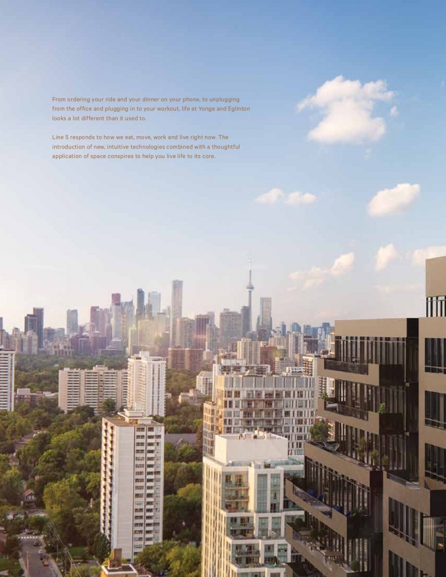
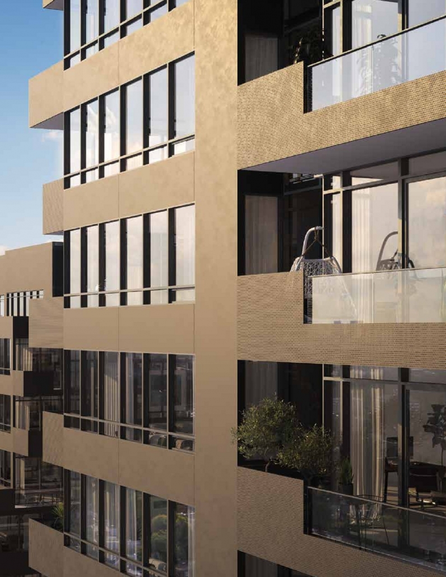
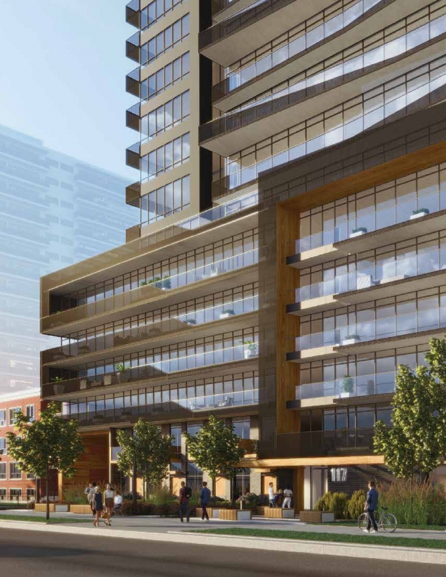
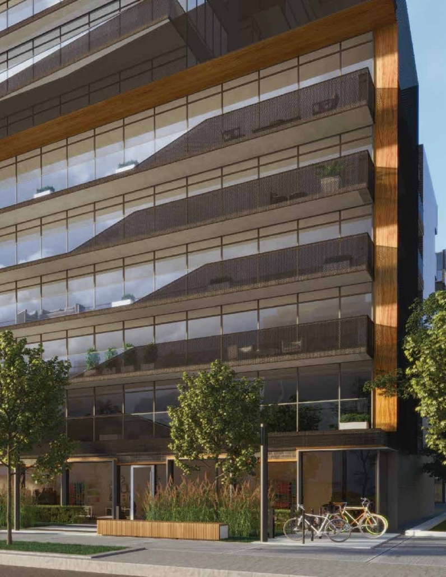
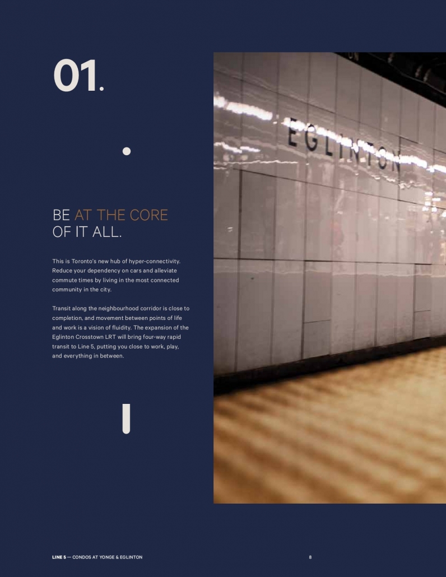
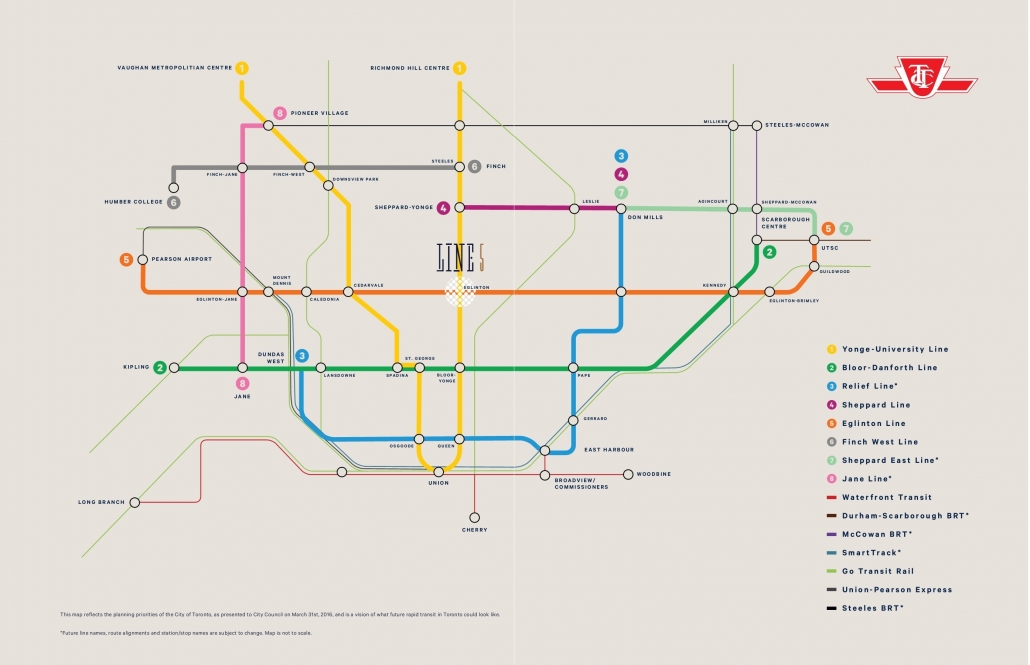
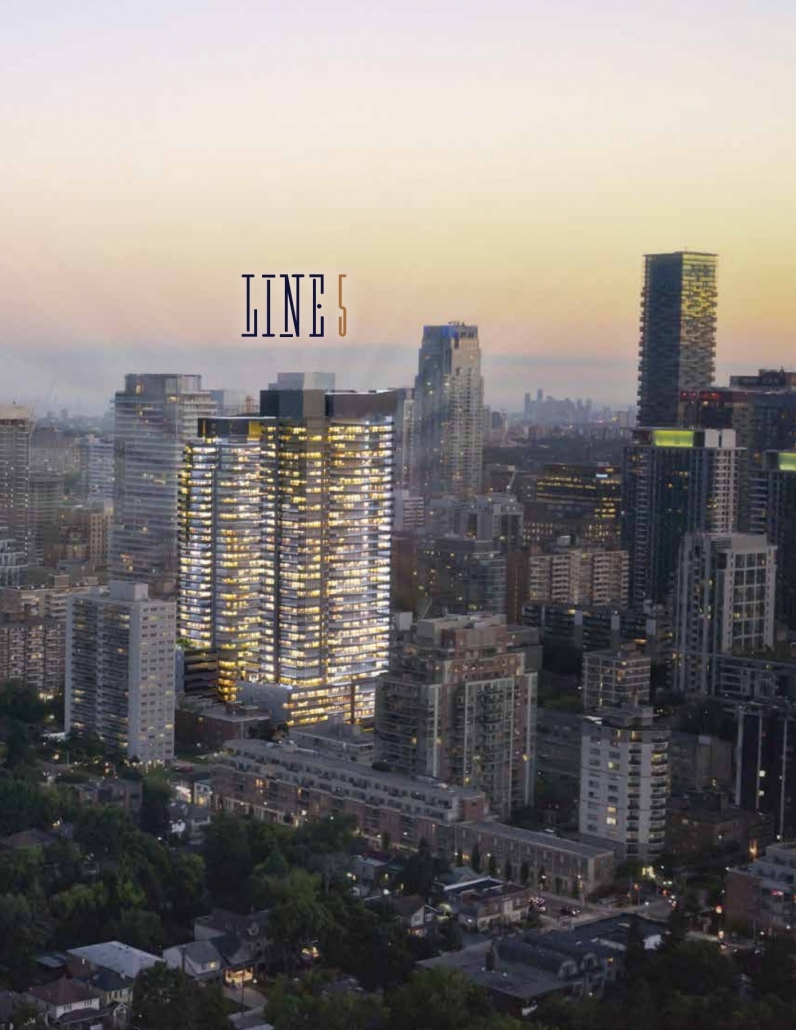
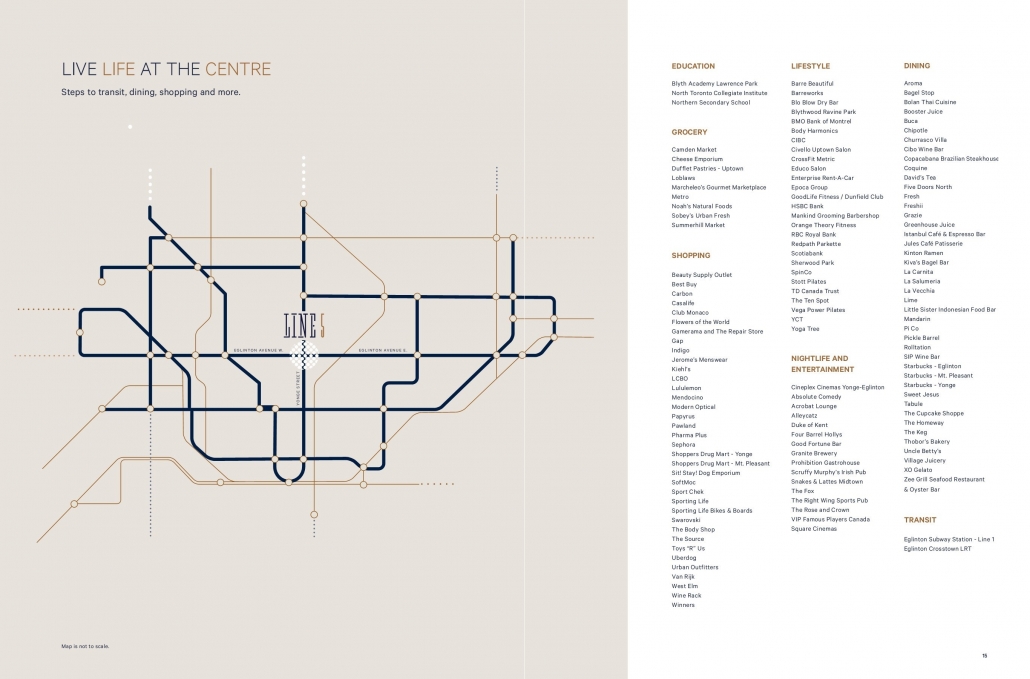
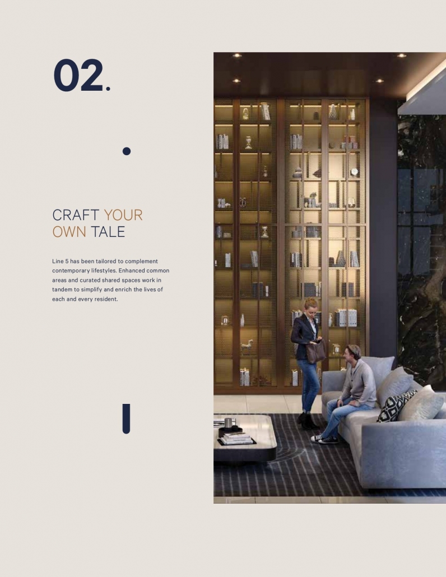
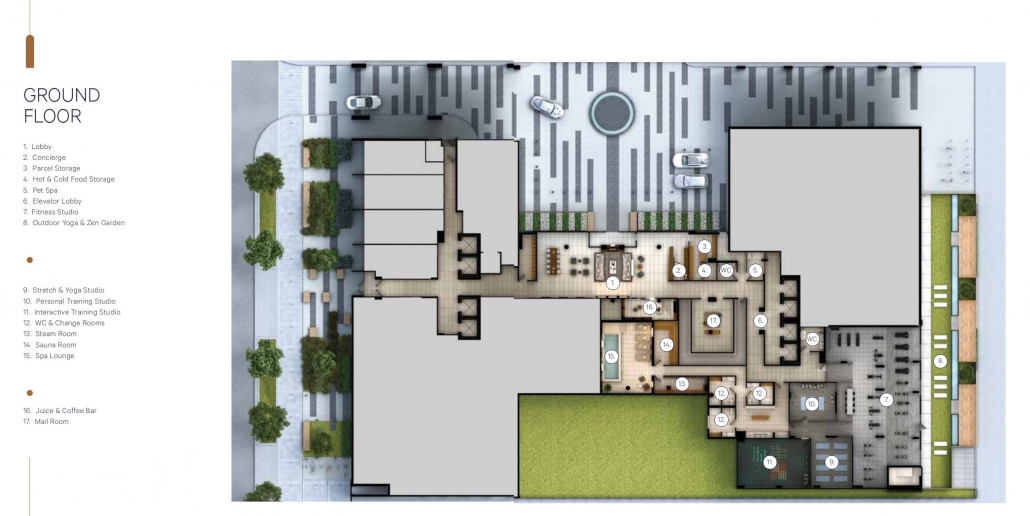

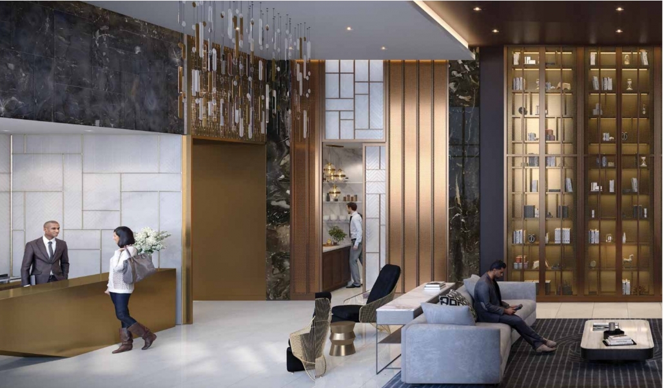
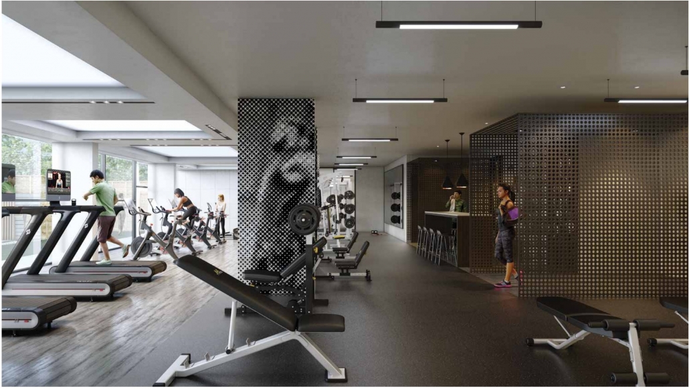
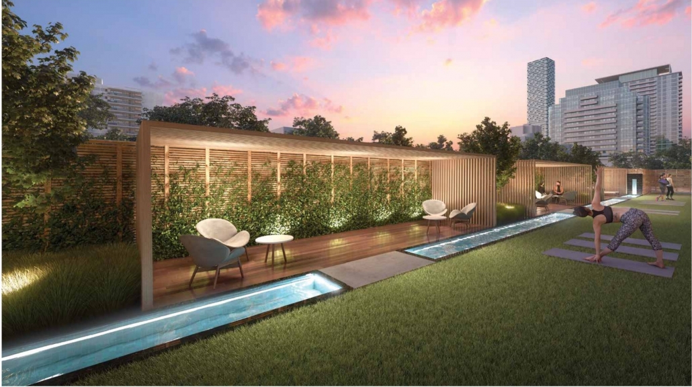
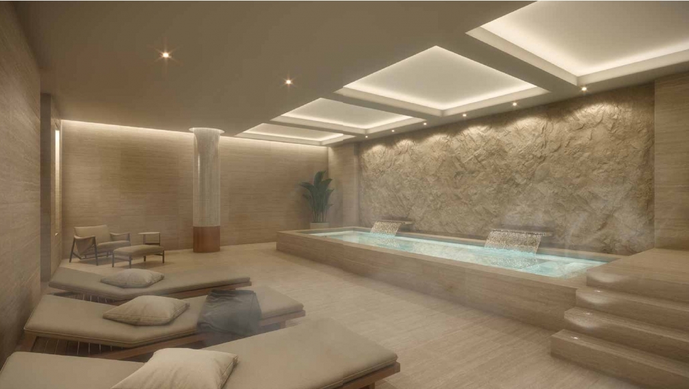
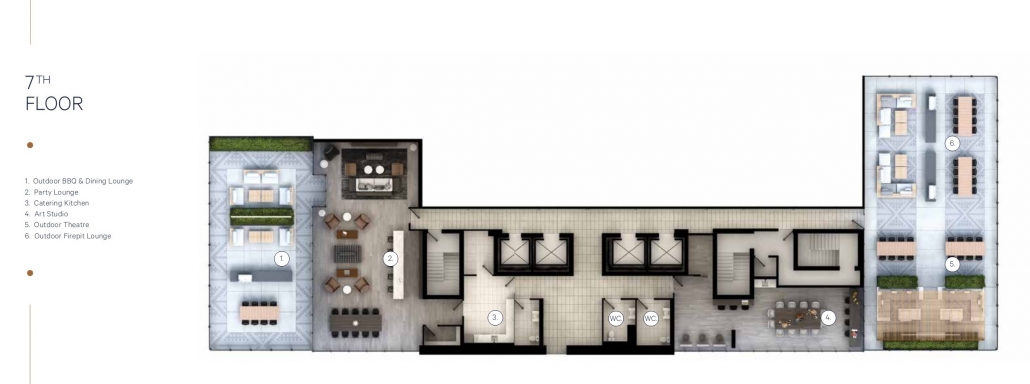
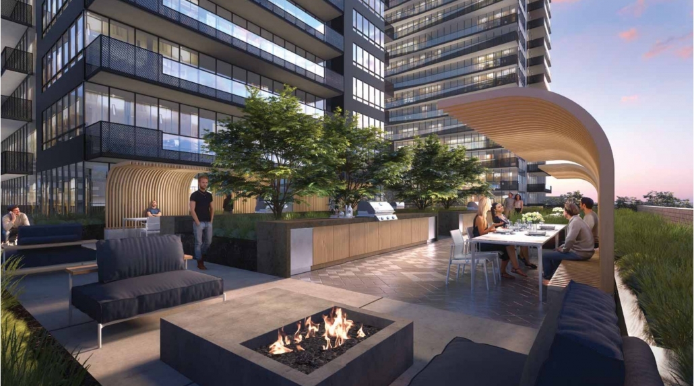
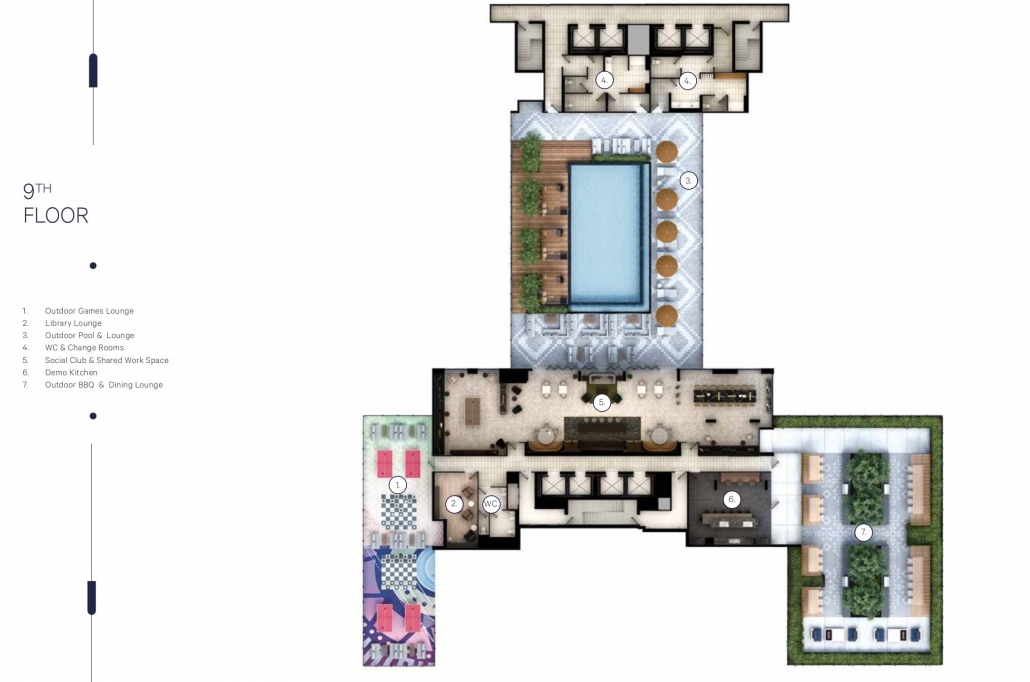

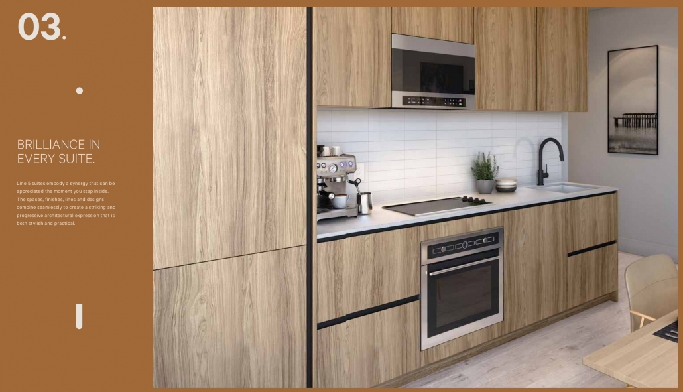
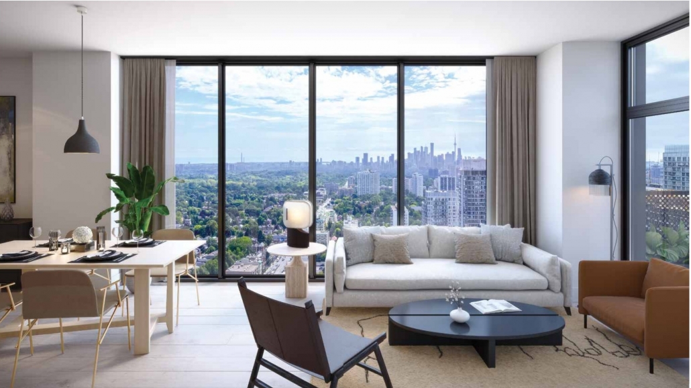

EXTENDED DEPOSIT PROGRAM
$5,000 on signing
Balance to 2.5% in 30 days
2.5% in 180 days
10% on occupancy
Embark on a captivating journey, where every step can lead you to boundless experiences and convenience is just moments away. Positioned at Yonge & Eglinton, Line 5 Condos is a forthcoming project by Reserve Properties & Westdale Properties, currently in the pre-construction phase. Crafted by IBI Group and U31, Line 5 Condos is designed to resonate with the evolving lifestyle of Torontonians, introducing innovative amenities such as a versatile social club doubling as a co-working space during the day, a charming tuck-shop cafe in the lobby, and a dedicated lane for ride-sharing applications like Uber and Lyft. This is where your narrative commences, placing you at the heart of it all.
Nestled in the heart of Toronto, Yonge and Eglinton serves as a central hub for a myriad of amenities and services, providing seamless access to major transportation routes for residents to effortlessly connect with different parts of the city. The neighborhood, enriched with a diverse array of shops, boutiques, and entertainment options, allows Line 5 Condos residents to immerse themselves in trendy stores, local markets, and cultural events.
Yonge and Eglinton stand out as a culinary haven, offering Line 5 Condos residents an abundance of dining options, from casual eateries to upscale restaurants, catering to a wide range of tastes and preferences. Despite its urban setting, the area is surrounded by green spaces, including parks like Eglinton Park, providing Line 5 Condos residents with a refreshing escape for outdoor activities, picnics, and relaxation.
This vibrant neighborhood, home to cultural attractions, art galleries, and theaters, allows Line 5 Condos residents to actively engage in the arts and cultural scene. Families, drawn to the area by reputable schools and educational institutions, find Yonge and Eglinton to be an ideal location. The accessibility to quality education further enhances the overall appeal of this community.
Yonge and Eglinton foster a strong sense of community through local events, festivals, and community initiatives, creating a friendly and welcoming atmosphere for Line 5 Condos residents. Moreover, the ongoing development in the area, including Line 5 Condos, contributes to the modernization and attractiveness of the neighborhood. This development not only introduces Line 5 Condos as a key keyword but also brings in new amenities and infrastructure improvements that enhance the overall living experience in this thriving urban locale.
Nestled in the heart of Toronto, Yonge and Eglinton stand out as a central and well-connected neighborhood, ensuring Line 5 Condos residents have seamless access to major transportation routes for easy navigation throughout the city. This prime location becomes even more appealing with the introduction of Line 5 Condos, a key development that contributes to the modernization of the area, bringing in new amenities and infrastructure improvements.
The neighborhood is celebrated for its diverse range of shops, boutiques, and entertainment options, allowing Line 5 Condos residents to explore trendy stores, local markets, and indulge in a variety of entertainment venues, creating a lively and engaging atmosphere. This dynamic urban locale is not only a culinary hotspot but also offers Line 5 Condos residents an extensive selection of dining options, ranging from casual eateries to upscale restaurants, providing a rich culinary experience.
Despite its urban setting, Yonge and Eglinton maintain a balance with green spaces like Eglinton Park, offering Line 5 Condos residents a refreshing escape for outdoor activities, picnics, and leisurely strolls. The neighborhood’s commitment to providing a harmonious blend of city life and natural surroundings is a noteworthy feature.
Yonge and Eglinton emerge as a cultural hub, with attractions such as art galleries and theaters, creating an environment that fosters creativity and enrichment for Line 5 Condos residents. Ideal for families, the neighborhood boasts reputable schools and educational institutions in close proximity, enhancing its appeal as a family-friendly community.
The sense of community is strong in the area, fueled by local events, festivals, and community initiatives, creating a friendly and welcoming atmosphere for Line 5 Condos residents to enjoy. The ongoing development in Yonge and Eglinton, including Line 5 Condos, further contributes to the neighborhood’s modernization, elevating the overall living experience with innovative features and amenities.
Providing Line 5 Condos residents with practical and efficient travel options, the condominium is strategically situated for seamless connectivity. Just a short distance from the residence lies the Eglinton subway station, offering Line 5 Condos residents swift access to downtown Toronto, North York, and York. The proximity of Yonge Street ensures quick connections to Highway 401 to the north and a rapid route southward to the downtown core. The Don Valley Parkway is also within close reach. Additional thoroughfares, such as Eglinton Ave E, Bayview Ave, Yonge St, and Mt Pleasant Rd, cater to travel in all directions. Being in close proximity to downtown Toronto, Line 5 Condos residents can conveniently utilize the subway or reach the city center in approximately 15 minutes by car. The well-placed subway, nearby expressways, and major streets collectively contribute to facilitating effortless commuting for Line 5 Condos residents.
Yonge and Eglinton have undergone substantial growth in both residential and commercial sectors, with the emergence of new condominium developments, notably Line 5 Condos. These modern living spaces are indicative of the rising demand for contemporary residences in this central location, drawing a diverse population and contributing significantly to the neighborhood’s vibrancy.
Integral to this evolution are ongoing infrastructure upgrades, such as the Eglinton Crosstown Light Rail Transit (LRT) project. These enhancements play a crucial role in not only improving transportation and connectivity but also elevating Yonge and Eglinton’s appeal for both residents and businesses. Line 5 Condos, as part of this transformation, stands as a testament to the neighborhood’s commitment to modernization.
Yonge and Eglinton have solidified their position as a retail and entertainment hub, welcoming an array of shops, boutiques, restaurants, and entertainment venues. This growth has not only shaped the neighborhood into a dynamic destination but also provides Line 5 Condos residents with a diverse array of experiences at their doorstep.
Further adding to the neighborhood’s allure is the presence of educational and cultural institutions. Reputable schools and cultural attractions contribute significantly to the desirability of the area, making it an appealing choice for families and individuals seeking a comprehensive living experience. Line 5 Condos, in this context, becomes an integral part of the neighborhood’s enriched lifestyle.
Despite its urban setting, Yonge and Eglinton have prioritized the integration of green spaces and urban design. Parks and recreational areas, exemplified by Eglinton Park, offer Line 5 Condos residents opportunities for outdoor activities, enhancing their overall quality of life.
The sense of community engagement is palpable through local events, festivals, and community initiatives, fostering a tight-knit community atmosphere that instills a sense of belonging for Line 5 Condos residents and the broader community.
The growth of businesses and commercial enterprises further contributes to the economic vitality of Yonge and Eglinton. With an increasing number of job opportunities and amenities, including those brought by Line 5 Condos, the neighborhood becomes even more attractive for residents and businesses alike.
In the real estate market, Yonge and Eglinton showcase a dynamic and competitive landscape. The sustained demand for housing, both ownership and rental, underscores the neighborhood’s desirability, propelling continuous development and investment. Line 5 Condos, as a significant player in this real estate landscape, reflects the ongoing evolution and attractiveness of Yonge and Eglinton.
The amenities offered by the Line 5 Condos project are designed to provide residents with a luxurious and comprehensive living experience. These amenities include:
Carefully curated and meticulously designed, the interior of your suite has been thoughtfully considered from every angle. Revel in the assurance that each element has been chosen for both optimal functionality and aesthetic appeal.
| Suite Name | Suite Type | Size | View | Price | ||
|---|---|---|---|---|---|---|
|
Sold Out
 |
T-10 | , 1 Bath | 345 SQFT | East |
$656,900
$1904/sq.ft
|
More Info |
|
Available
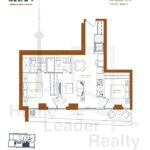 |
LPH-03 | , 1 Bath | 347 SQFT | West |
$679,900
$1959/sq.ft
|
More Info |
|
Sold Out
 |
T-03 | , 1 Bath | 353 SQFT | West |
$671,900
$1903/sq.ft
|
More Info |
|
Sold Out
 |
LPH-03 | , 1 Bath | 353 SQFT | West |
$685,900
$1943/sq.ft
|
More Info |
|
Sold Out
 |
T-06 | 1 Bed , 1 Bath | 453 SQFT | North |
$713,900
$1576/sq.ft
|
More Info |
|
Sold Out
 |
T-13 | 1 Bed , 1 Bath | 472 SQFT | South |
$729,900
$1546/sq.ft
|
More Info |
|
Sold Out
 |
T-04 | 1.5 Bed , 1 Bath | 476 SQFT | West |
$738,900
$1552/sq.ft
|
More Info |
|
Sold Out
 |
T-11 | 1 Bed , 1 Bath | 475 SQFT | East |
$739,900
$1558/sq.ft
|
More Info |
|
Sold Out
 |
T-10 | 1 Bed , 1 Bath | 479 SQFT | East |
$742,900
$1551/sq.ft
|
More Info |
|
Sold Out
 |
T-07 | 1 Bed , 1 Bath | 482 SQFT | North |
$755,900
$1568/sq.ft
|
More Info |
|
Available
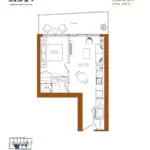 |
T-01 | 1 Bed , 1 Bath | 493 SQFT | South |
$782,900
$1588/sq.ft
|
More Info |
|
Sold Out
 |
T-05 | 1 Bed , 1 Bath | 516 SQFT | North West |
$790,900
$1533/sq.ft
|
More Info |
|
Sold Out
 |
T-08 | 1.5 Bed , 1 Bath | 514 SQFT | North |
$791,900
$1541/sq.ft
|
More Info |
|
Available
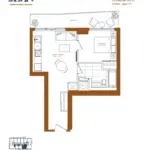 |
T-12 | 1 Bed , 1 Bath | 538 SQFT | South |
$857,900
$1595/sq.ft
|
More Info |
|
Sold Out
 |
T-08 | 1.5 Bed , 1 Bath | 554 SQFT | North |
$843,900
$1523/sq.ft
|
More Info |
|
Available
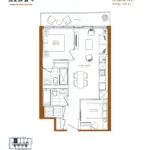 |
T-05 | 2 Bed , 2 Bath | 628 SQFT | North |
$973,900
$1551/sq.ft
|
More Info |
|
Available
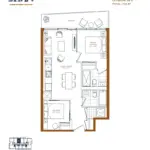 |
T-06 | 2 Bed , 2 Bath | 628 SQFT | North |
$975,900
$1554/sq.ft
|
More Info |
|
Available
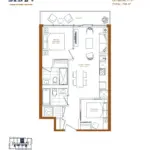 |
T-07 | 2 Bed , 2 Bath | 628 SQFT | North |
$975,900
$1554/sq.ft
|
More Info |
|
Available
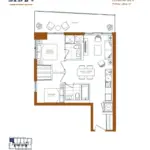 |
T-04 | 2 Bed , 2 Bath | 649 SQFT | North West |
$1,001,900
$1544/sq.ft
|
More Info |
|
Sold Out
 |
T-09 | 2 Bed , 2 Bath | 649 SQFT | North East |
$977,900
$1507/sq.ft
|
More Info |
|
Sold Out
 |
T-01A | 2.5 Bed , 2 Bath | 640 SQFT | South |
$984,900
$1539/sq.ft
|
More Info |
|
Sold Out
 |
T-01 | 2.5 Bed , 2 Bath | 640 SQFT | South |
$987,900
$1544/sq.ft
|
More Info |
|
Sold Out
 |
T-09 | 2 Bed , 2 Bath | 652 SQFT | North East |
$992,900
$1523/sq.ft
|
More Info |
|
Sold Out
 |
T-13A | 2.5 Bed , 2 Bath | 653 SQFT | South |
$1,000,900
$1533/sq.ft
|
More Info |
|
Sold Out
 |
T-13 | 2.5 Bed , 2 Bath | 653 SQFT | South |
$1,006,900
$1542/sq.ft
|
More Info |
|
Sold Out
 |
T-11 | 2 Bed , 2 Bath | 741 SQFT | South East |
$1,135,900
$1533/sq.ft
|
More Info |
|
Sold Out
 |
T-12 | 2.5 Bed , 2 Bath | 764 SQFT | South East |
$1,159,900
$1518/sq.ft
|
More Info |
|
Available
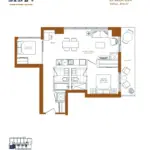 |
T-02 | 2.5 Bed , 2 Bath | 770 SQFT | South West |
$1,197,900
$1556/sq.ft
|
More Info |
|
Available
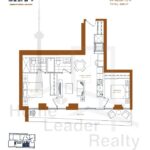 |
UPH-05 | 2.5 Bed , 2 Bath | 743 SQFT | South |
$1,344,900
$1810/sq.ft
|
More Info |
|
Sold Out
 |
T-02 | 3 Bed , 2 Bath | 903 SQFT | South West |
$1,341,900
$1486/sq.ft
|
More Info |
|
Sold Out
 |
T-02A | 3 Bed , 2 Bath | 903 SQFT | South West |
$1,345,900
$1490/sq.ft
|
More Info |
|
Available
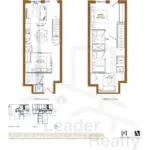 |
TH-02 | 2.5 Bed , 3 Bath | 1009 SQFT | North |
$1,664,900
$1650/sq.ft
|
More Info |
|
Sold Out
 |
PH-03 (Upper Level) | 2.5 Bed , 2.5 Bath | 1656 SQFT | South West |
$2,860,900
$1728/sq.ft
|
More Info |
300 Richmond St W #300, Toronto, ON M5V 1X2
inquiries@Condoy.com
(416) 599-9599
We are independent realtors® with Home leader Realty Inc. Brokerage in Toronto. Our team specializes in pre-construction sales and through our developer relationships have access to PLATINUM SALES & TRUE UNIT ALLOCATION in advance of the general REALTOR® and the general public. We do not represent the builder directly.
