Leaside Common Condos is a highly anticipated new condominium development by Gairloch Developments, set to redefine modern urban living in Toronto. Strategically located at the intersection of Bayview Avenue and Eglinton Avenue East, this project promises to offer residents a vibrant, transit-oriented community with an array of modern residences and amenities. As a pre-construction mid-rise […]
Register below to secure your unit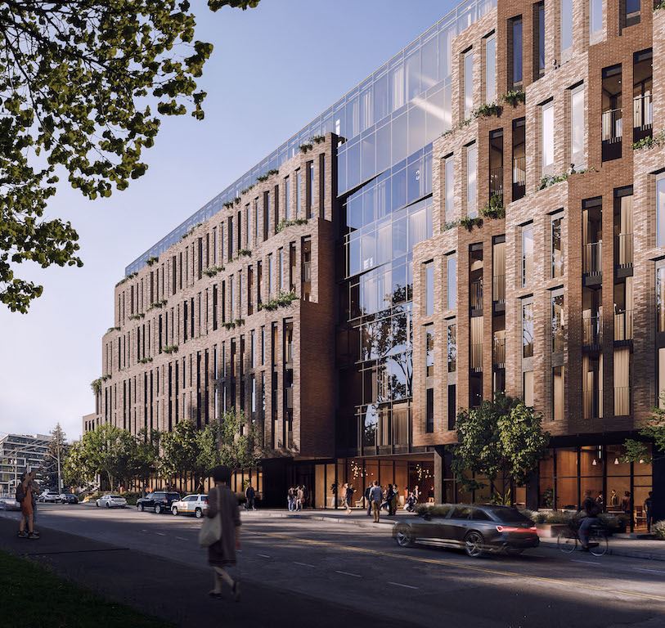
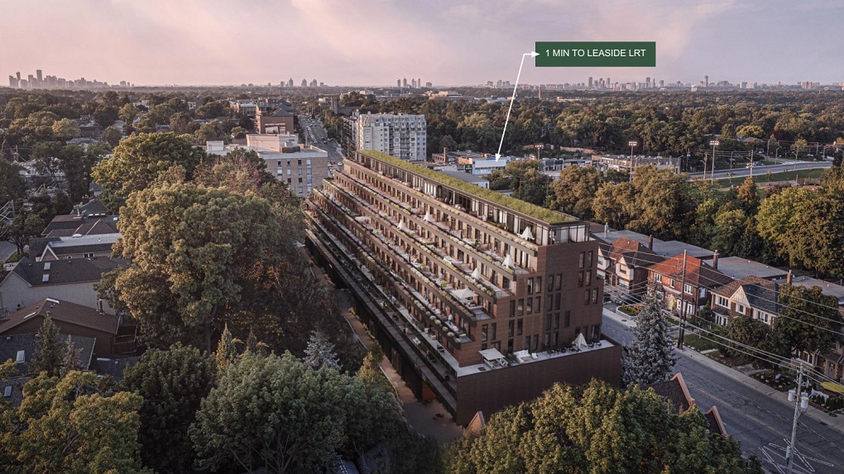
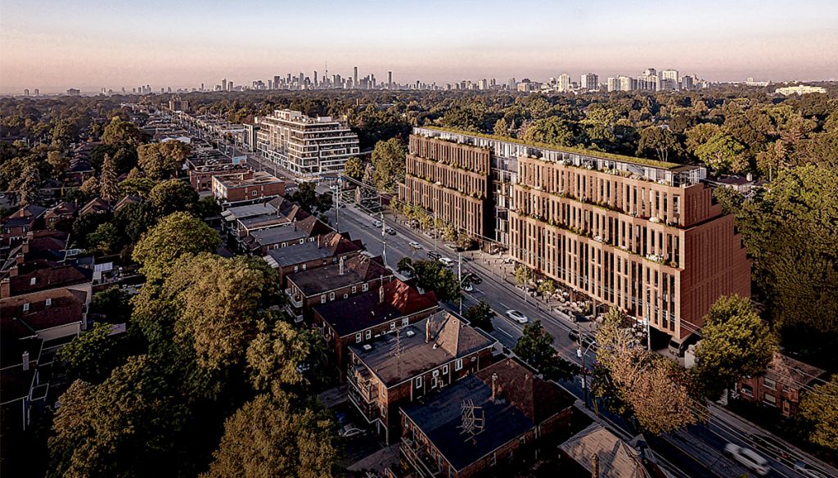
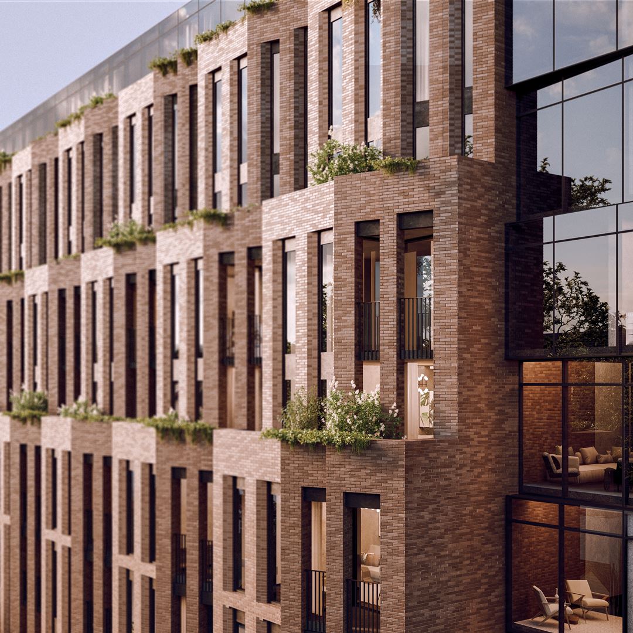
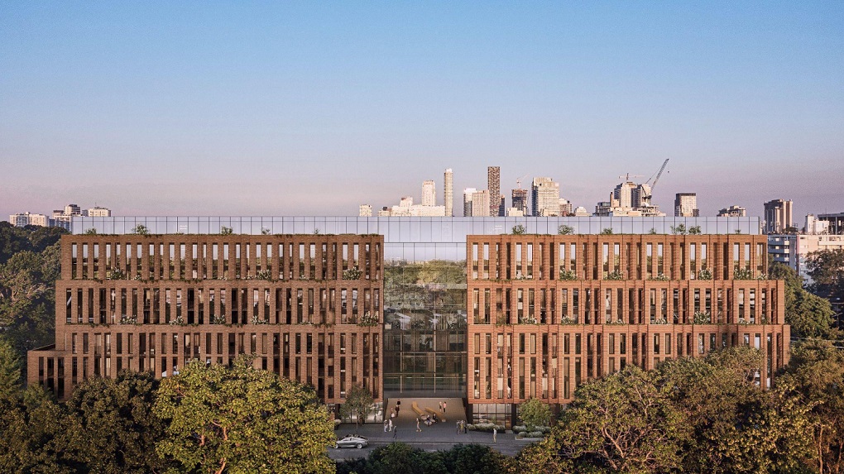
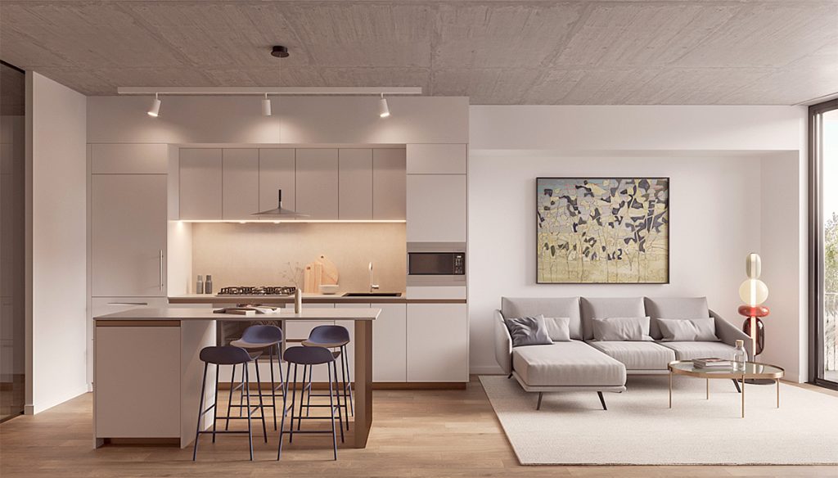
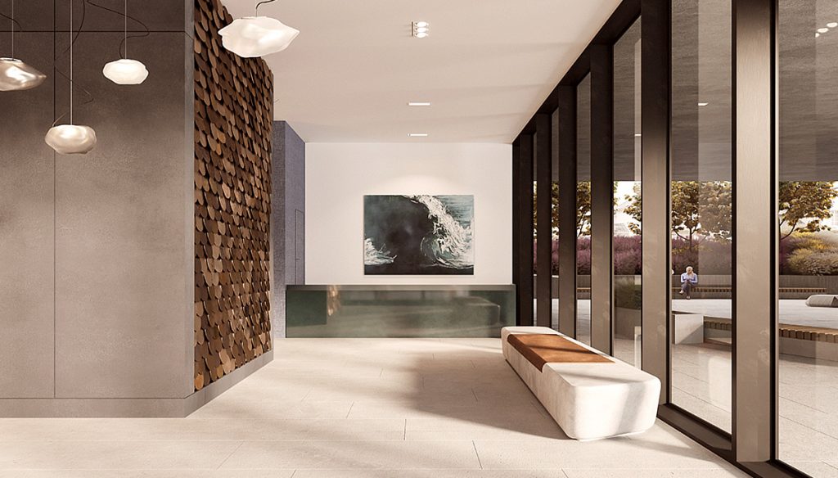
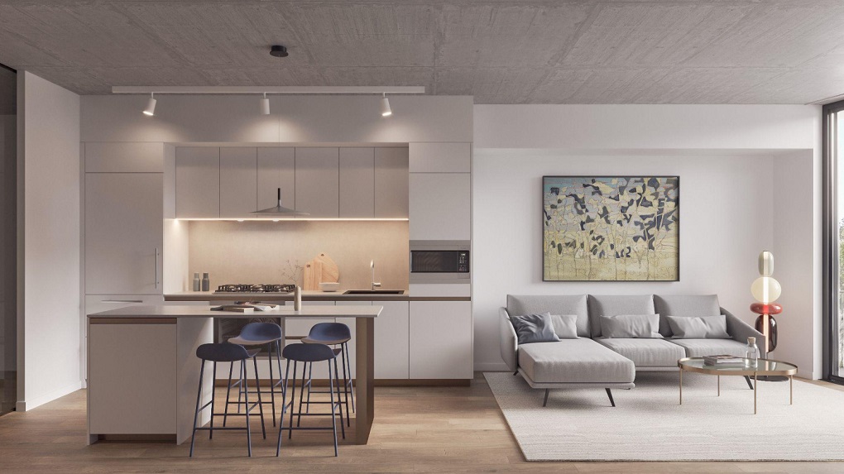
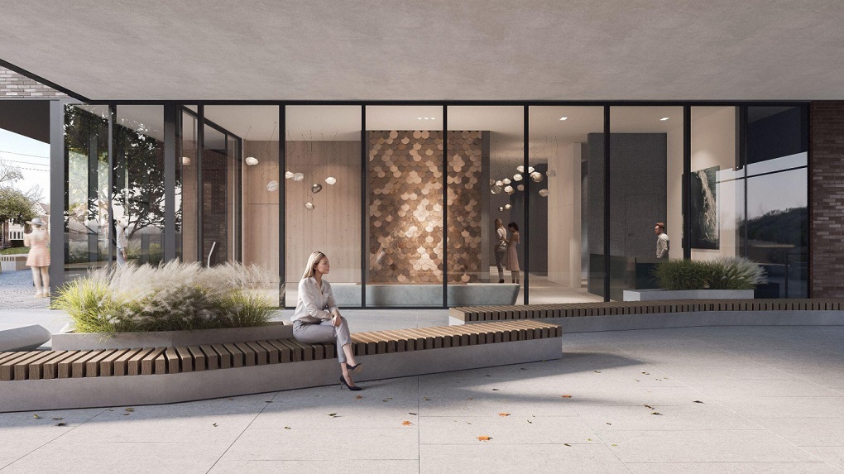
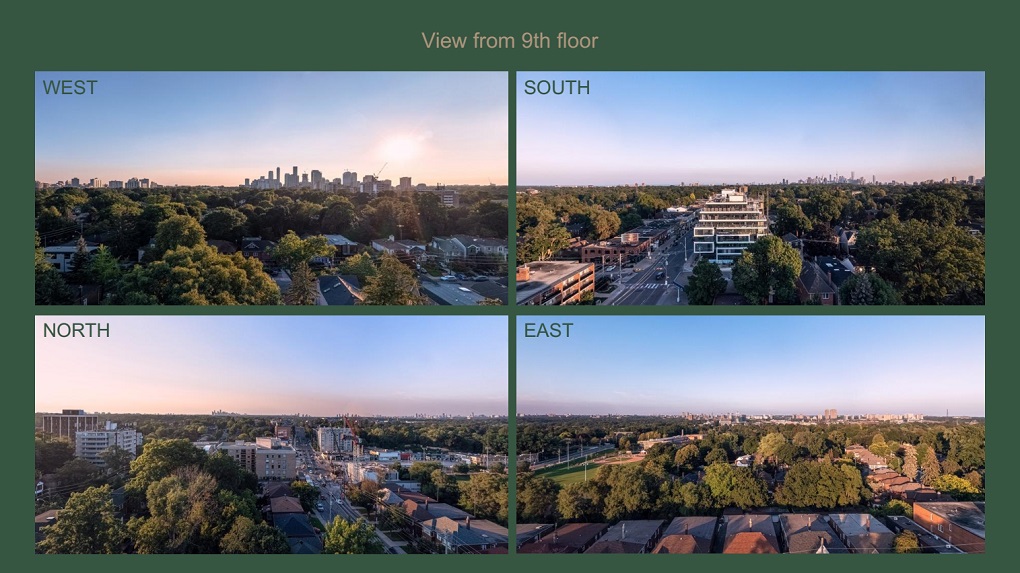






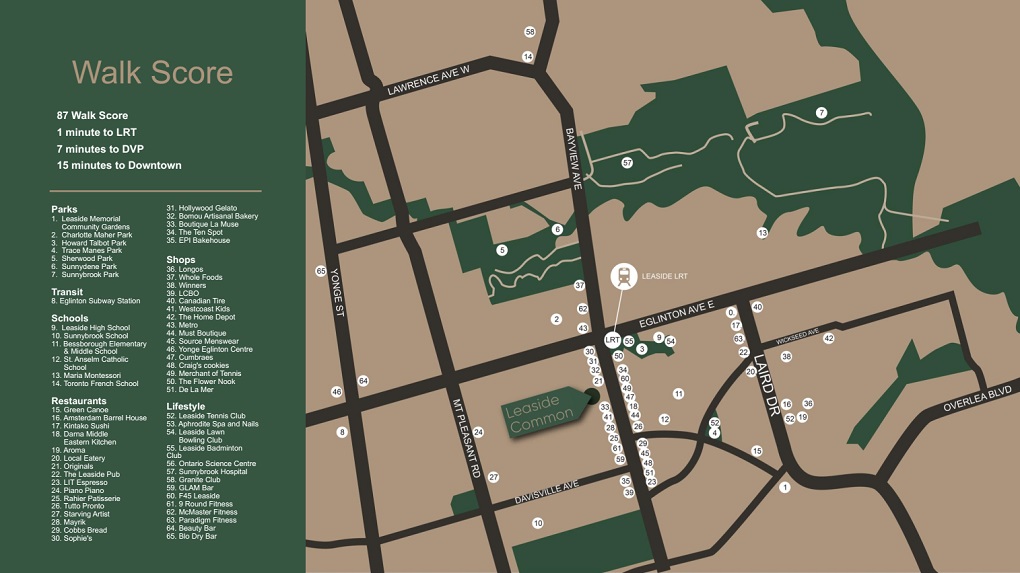
NewIncentives
$10,000onsigning (Mustbe a bankdraft)
Balanceto5% in 30 days
5%in120Days
10% onOccupancy
Leaside Common Condos is a highly anticipated new condominium development by Gairloch Developments, set to redefine modern urban living in Toronto. Strategically located at the intersection of Bayview Avenue and Eglinton Avenue East, this project promises to offer residents a vibrant, transit-oriented community with an array of modern residences and amenities. As a pre-construction mid-rise mixed-use development, Leaside Common Condos stands out with its unique architectural design and thoughtful amenities that cater to diverse lifestyles. This comprehensive guide will delve into every aspect of this exciting development, ensuring you have all the information you need to consider making Leaside Common Condos your new home.
Leaside Common Condos is poised to become a landmark in the Leaside neighborhood, with its close proximity to the future Eglinton Crosstown LRT. Located at 1720 Bayview Avenue, this development will feature 198 residential units, ranging from studios to three-bedroom plus den layouts. Additionally, the project will include 10 two-storey townhomes and retail space on the ground floor, creating a dynamic and convenient living environment.
Designed by the renowned Quadrangle Architects, Leaside Common Condos will boast a striking architectural presence. The building’s exterior will feature a sophisticated blend of neutral-toned brick patterns and glass elements, giving it a modern and artistic expression. The 10-storey structure will seamlessly integrate into the surrounding urban landscape while standing out as a contemporary masterpiece.
The residential units at Leaside Common Condos are designed to cater to a wide range of preferences and needs. The 198 units will include studio, one-bedroom, one-bedroom plus den, two-bedroom, two-bedroom plus den, three-bedroom, and three-bedroom plus den configurations. The suite sizes will range from 341 to 2,060 square feet, offering options for young professionals, growing families, and everyone in between.
Each unit will be equipped with modern features and finishes, ensuring a luxurious and comfortable living experience. Residents can expect 9-foot ceilings throughout, with 10-foot ceilings on the penthouse level, premium engineered hardwood flooring, finished flooring surfaces on all balconies, and gas BBQ and water connections on all terraces. The custom-designed kitchens and vanities will be complemented by stainless steel ovens, gas cooktops, paneled refrigerators, under-cabinet LED lighting, and full-size washers and dryers. With clear views of Toronto’s skyline from every side of the building, residents will enjoy breathtaking vistas from their homes.
Leaside Common Condos will incorporate cutting-edge smart technology to enhance everyday living. Features such as smartphone video calling, facial recognition entry, package delivery notifications, and digital keys will offer unparalleled convenience. Residents can unlock their building and suite using their mobile phones, book amenities, and control their smart thermostats with ease. This integration of smart technology will make daily life more efficient and enjoyable.
The amenities at Leaside Common Condos are designed to provide a balanced lifestyle for its residents. The building will include a party room, kids’ play area, pet washing station, outdoor pet area, state-of-the-art fitness studio, outdoor terrace, and a coworking lounge. These thoughtfully curated amenities will cater to various interests and needs, making it easy for residents to socialize, stay active, and relax within the comfort of their community.
Leaside Common Condos is situated in a vibrant community that offers an array of urban amenities. Residents will find themselves surrounded by unique restaurants, cafes, eateries, bars, grocery stores, and fresh food markets. Fitness centers, salons, and well-known stores such as HomeSense, Sport Chek, Canadian Tire, Best Buy, Home Depot, and Whole Foods are all within easy reach.
The area is also home to numerous educational institutions, including Children’s Garden Junior School, Leaside High School, Northern Secondary School, Manor Montessori School, and Eglinton Junior Public School. Families will appreciate the proximity to quality schools and the convenience of having everything they need close by.
Leaside Common Condos is just a five-minute drive from the bustling Yonge and Eglinton intersection, a hub of entertainment, nightlife, shopping, and dining. The area’s rich employment opportunities mean that residents can enjoy short commutes to their workplaces. Eglinton Station, part of the TTC’s Yonge-University Line 1, is also nearby, providing quick access to downtown Toronto in just 15 minutes. Additionally, the future Leaside Station on the Eglinton Crosstown LRT will be just a minute away, further enhancing the area’s connectivity and increasing the value of the development.
Investing in Leaside Common Condos presents a unique opportunity in one of Toronto’s most sought-after neighborhoods. Midtown Toronto has experienced significant transformation over the past few decades, with neighborhoods rapidly evolving to meet the demands of urban density. The trend of high-rise developments is spreading outward from areas like Yonge and Eglinton, making Leaside an attractive location for future growth.
The average selling price of pre-construction condos in Midtown Toronto remains robust, reflecting a strong demand for new properties. With its prime location, modern amenities, and proximity to major transit options, Leaside Common Condos is poised to be a valuable investment for both end-users and investors.
Gairloch Developments is a Toronto-based real estate development firm known for its commitment to quality and design. The company’s focus on acquiring premium sites and constructing well-designed buildings has earned it a reputation for excellence. Gairloch’s projects are characterized by their bold, beautiful architecture and thoughtful integration into the surrounding community.
Despite being a relatively young firm, Gairloch has received numerous awards, including the 2014 BILD Award for Best Sales Office, 2014 BILD Award for Best Social Media, and the Award for Excellence from the 2017 Toronto Urban Design Awards. The company’s pragmatic and responsible approach to investment, coupled with its dedication to creating projects that enhance the community, sets it apart in the real estate industry.
Leaside Common Condos represents a unique blend of modern living, architectural excellence, and strategic location. With its diverse range of residential units, state-of-the-art amenities, and smart technology integration, this development is set to offer an unparalleled living experience in Toronto. Whether you are a young professional, a growing family, or an investor looking for a valuable opportunity, Leaside Common Condos has something to offer.
As Toronto continues to evolve and expand, developments like Leaside Common Condos will play a crucial role in shaping the city’s future. Don’t miss the chance to be part of this exciting new community. Explore Leaside Common Condos today and discover why it is the perfect place to call home.
| Suite Name | Suite Type | Size | View | Price | ||
|---|---|---|---|---|---|---|
|
Available
 |
1B-E | 1 Bed , 1 Bath | 474 SQFT | East |
$899,900
$1899/sq.ft
|
More Info |
|
Available
 |
1B-I | 1 Bed , 1 Bath | 545 SQFT | East |
$991,900
$1820/sq.ft
|
More Info |
|
Available
 |
1B-L | 1 Bed , 1 Bath | 522 SQFT | West |
$1,025,900
$1965/sq.ft
|
More Info |
|
Available
 |
1BD-D BF | 1.5 Bed , 1 Bath | 585 SQFT | East |
$1,061,900
$1815/sq.ft
|
More Info |
|
Available
 |
1BD-G | 1.5 Bed , 1 Bath | 623 SQFT | East |
$1,079,900
$1733/sq.ft
|
More Info |
|
Available
 |
2B-G | 2 Bed , 1 Bath | 744 SQFT | East |
$1,270,900
$1708/sq.ft
|
More Info |
|
Available
 |
2B-S | 2.5 Bed , 1 Bath | 689 SQFT | West |
$1,309,900
$1901/sq.ft
|
More Info |
|
Available
 |
2B-P | 2.5 Bed , 1 Bath | 691 SQFT | East |
$1,312,900
$1900/sq.ft
|
More Info |
|
Available
 |
1BD-K | 1.5 Bed , 1 Bath | 693 SQFT | West |
$1,319,900
$1905/sq.ft
|
More Info |
|
Available
 |
2B-M | 2 Bed , 2 Bath | 708 SQFT | West |
$1,325,900
$1873/sq.ft
|
More Info |
|
Available
 |
2BD-C | 2.5 Bed , 2 Bath | 920 SQFT | West |
$1,399,900
$1522/sq.ft
|
More Info |
|
Available
 |
T-B | 2.5 Bed , 2 Bath | 1094 SQFT | West |
$1,799,900
$1645/sq.ft
|
More Info |
|
Available
 |
3B-B | 3 Bed , 2 Bath | 1174 SQFT | West |
$1,804,900
$1537/sq.ft
|
More Info |
|
Available
 |
T-A2 | 3.5 Bed , 3 Bath | 1340 SQFT | West |
$2,099,900
$1567/sq.ft
|
More Info |
|
Available
 |
T-A1 | 3.5 Bed , 3 Bath | 1583 SQFT | West |
$2,399,900
$1516/sq.ft
|
More Info |
|
Available
 |
3B-D | 3.5 Bed , 2 Bath | 1455 SQFT | South |
$2,549,900
$1753/sq.ft
|
More Info |
|
Available
 |
PH-802A | 3.5 Bed , 3 Bath | 1446 SQFT | East |
$2,639,900
$1826/sq.ft
|
More Info |
|
Available
 |
PH-802B | 3.5 Bed , 3 Bath | 1446 SQFT | East |
$2,639,900
$1826/sq.ft
|
More Info |
300 Richmond St W #300, Toronto, ON M5V 1X2
inquiries@Condoy.com
(416) 599-9599
We are independent realtors® with Home leader Realty Inc. Brokerage in Toronto. Our team specializes in pre-construction sales and through our developer relationships have access to PLATINUM SALES & TRUE UNIT ALLOCATION in advance of the general REALTOR® and the general public. We do not represent the builder directly.
