James House Condos is a New Condo development by Urban Capital located at Bank & James, Ottawa.
Register below to secure your unit





LIMITED TIME DEPOSIT STRUCTURE
TOTAL 15% DEPOSIT
$5,000 (bank draft) on signing
Balance to 5% in 30 days
2.5% in 120 days
2.5% in 305 days
5% on Occupancy
James House Condos, located at 390 Bank St in Ottawa, is an upcoming condominium project spearheaded by Urban Capital. Scheduled for completion and occupancy within the next few years, this development will feature 130 luxury suites spread across 9 storeys. Its prime location ensures excellent connectivity to highways and robust public transportation networks, facilitating hassle-free daily commutes. With a high walk score, residents will enjoy convenient access to a plethora of amenities including shopping, dining, and entertainment options. Additionally, the area boasts efficient transportation services and convenient access to major highways, offering residents unparalleled freedom in their daily travels.
The surrounding neighborhood of James House Condos offers an exceptional residential experience, catering to diverse preferences. Boasting top-notch post-secondary educational institutions, it’s an ideal locale for students and families alike. Enhanced by seamless highway connections and extensive public transit options, daily commuting is effortless. Furthermore, abundant green spaces afford residents opportunities for relaxation and rejuvenation. Additionally, the neighborhood’s proximity to CF Rideau Centre, a premier shopping destination in Ottawa, adds further convenience, just a mere 10-minute drive away.
Centretown, at the heart of Ottawa, exudes vibrancy with diverse dining options, cultural landmarks like the National Arts Centre, and lush green spaces such as Confederation Park, all within easy reach of major attractions like Parliament Hill. The Glebe, steeped in history, offers a charming blend of residential streets, trendy boutiques, and cozy cafes, with leisurely strolls along the Rideau Canal and vibrant events at Lansdowne Park enriching residents’ experiences. Westboro’s bustling main street boasts chic shops, trendy restaurants, and scenic parks like Westboro Beach, making it a favorite among young professionals and families. Nestled along the Rideau River, Old Ottawa East radiates a relaxed, family-friendly vibe with picturesque streets and a strong community spirit, complemented by proximity to landmarks like the Rideau Canal. Hintonburg’s dynamic atmosphere features independent shops, art galleries, and craft breweries, along with a vibrant arts scene that comes alive with regular cultural events and festivals.
OC Transpo, Ottawa’s regional transit system, offers bus and light rail services for James House Condos residents, providing convenient commuting options throughout the city. Bus routes are conveniently located just outside the condominium’s front door, while the Parliament light-rail train station is within walking distance. Regarding transit and accessibility, Centretown, The Glebe, Westboro, Old Ottawa East, and Hintonburg neighborhoods provide residents with exceptional transportation options. Ottawa’s efficient public transportation network, comprising buses and the O-Train Confederation Line, serves these areas, facilitating easy access to various city destinations. Many of these neighborhoods prioritize pedestrian-friendly infrastructure, featuring well-kept sidewalks and dedicated bike lanes, promoting effortless navigation on foot or by bicycle. For drivers, major highways and arterial roads offer swift connections to different parts of the city and beyond. Overall, the robust transit and accessibility infrastructure in these neighborhoods ensures residents enjoy a multitude of transportation choices, enhancing their convenience and connectivity.
Building Features
Ground Floor Residential Amenities
Penthouse Level Pool
Suite Details
Kitchens
Laundry
Bathrooms
Electrical Communication
Investing in this project offers a unique opportunity to capitalize on the burgeoning real estate market in Ottawa’s vibrant Centretown neighborhood. With its prime location and meticulously designed amenities, James House Condos promises to attract a diverse range of tenants, ensuring steady rental income and long-term appreciation. The inclusion of executive concierge services and state-of-the-art facilities further enhances the project’s appeal, appealing to discerning renters seeking luxury and convenience. Additionally, the presence of Grade A retail space and proximity to key attractions ensures high demand and occupancy rates, translating into favorable returns on investment. In essence, investing in James House Condos presents a lucrative prospect to secure a foothold in Ottawa’s thriving real estate landscape while enjoying the benefits of a premium, well-located property.
James House Condos, a highly anticipated development, is currently underway in Ottawa’s bustling Centretown district. With construction in progress, the project is poised to redefine urban living with its modern design and premium amenities. Set to offer approximately 127 loft-style suites across nine storeys, the development aims to meet the growing demand for upscale residential options in the area. As construction advances, excitement mounts among prospective buyers and investors eager to secure their stake in this prestigious address. Anticipated completion and occupancy timelines are eagerly awaited as James House Condos takes shape as a landmark addition to Ottawa’s skyline.
Urbane Communities stands at the helm of the James House Condos project, bringing its expertise and vision to Ottawa’s dynamic real estate landscape. Renowned for their commitment to quality craftsmanship and innovative design, Urbane Communities ensures that every development reflects the essence of modern urban living. With a portfolio of successful projects, they have earned a reputation for delivering exceptional residences that combine luxury, functionality, and sustainability. As the developer behind James House Condos, Urbane Communities is dedicated to creating a vibrant community that exceeds expectations and enhances the city’s architectural landscape. Their track record of excellence positions James House Condos as a highly anticipated addition to Ottawa’s thriving condominium market.
Investing in James House Condos presents a compelling opportunity to capitalize on Ottawa’s thriving real estate market. With its prime location in Centretown and meticulously designed amenities, the project is poised to attract discerning tenants and yield favorable returns. The developer, Urbane Communities, brings a wealth of experience and a track record of excellence to ensure the success of this venture. Additionally, the project’s proximity to key attractions and transportation hubs enhances its investment potential. In summary, James House Condos offers investors a promising avenue to secure a stake in Ottawa’s vibrant urban landscape and enjoy the benefits of premium condominium living.
| Suite Name | Suite Type | Size | View | Price | ||
|---|---|---|---|---|---|---|
|
Available
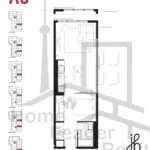 |
A3 | 1.5 Bed , 1 Bath | 581 SQFT | East |
$529,900
$912/sq.ft
|
More Info |
|
Available
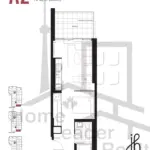 |
A2 | 1 Bed , 1 Bath | 537 SQFT | South East |
$589,900
$1099/sq.ft
|
More Info |
|
Available
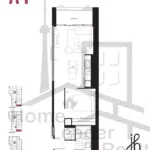 |
A4 | 1 Bed , 1 Bath | 607 SQFT | South East |
$594,900
$980/sq.ft
|
More Info |
|
Available
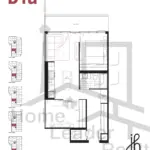 |
D1a | 2 Bed , 1 Bath | 717 SQFT | West |
$849,900
$1185/sq.ft
|
More Info |
|
Available
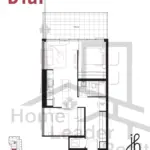 |
D1aT | 2 Bed , 1 Bath | 717 SQFT | West |
$879,900
$1227/sq.ft
|
More Info |
|
Available
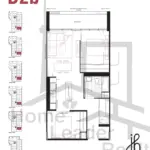 |
D2b | 2 Bed , 1 Bath | 745 SQFT | East |
$879,900
$1181/sq.ft
|
More Info |
|
Available
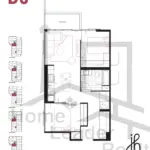 |
D3 | 2 Bed , 1 Bath | 760 SQFT | West |
$909,900
$1197/sq.ft
|
More Info |
|
Available
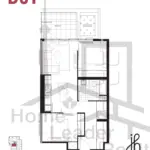 |
D3T | 2 Bed , 1 Bath | 760 SQFT | West |
$949,900
$1250/sq.ft
|
More Info |
|
Available
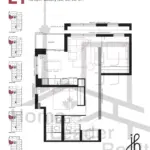 |
E1 | 2 Bed , 2 Bath | 787 SQFT | South West |
$989,900
$1258/sq.ft
|
More Info |
|
Available
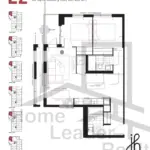 |
E2 | 2 Bed , 2 Bath | 863 SQFT | North West |
$1,049,900
$1217/sq.ft
|
More Info |
|
Available
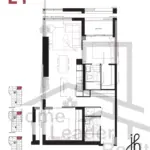 |
E4 | 2 Bed , 2 Bath | 921 SQFT | North East |
$1,099,900
$1194/sq.ft
|
More Info |
|
Available
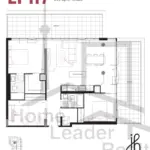 |
LPH7 | 2.5 Bed , 2 Bath | 1233 SQFT | South East |
$1,579,900
$1281/sq.ft
|
More Info |
300 Richmond St W #300, Toronto, ON M5V 1X2
inquiries@Condoy.com
(416) 599-9599
We are independent realtors® with Home leader Realty Inc. Brokerage in Toronto. Our team specializes in pre-construction sales and through our developer relationships have access to PLATINUM SALES & TRUE UNIT ALLOCATION in advance of the general REALTOR® and the general public. We do not represent the builder directly.
