Islington Village Towns is a New Condo Townhome development by Distrikt Developments located at Burnhamthrope Rd & Dundas St W, Toronto.
Register below to secure your unit
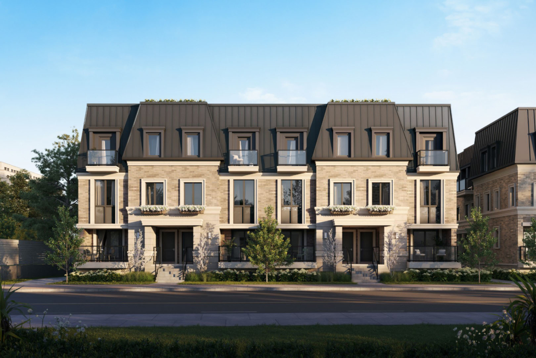
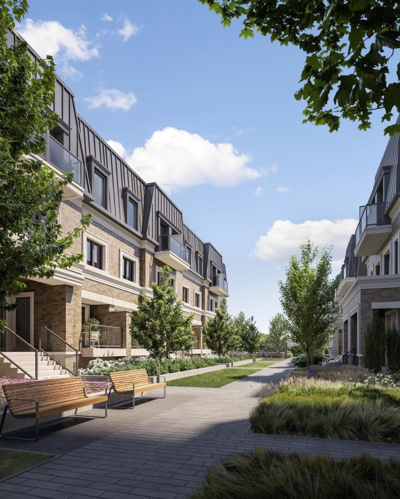
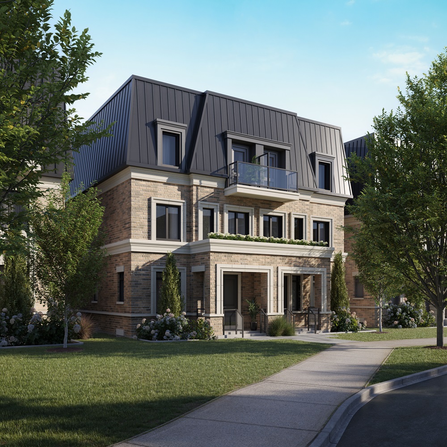
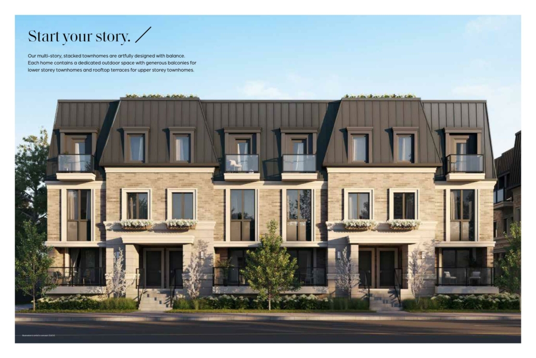
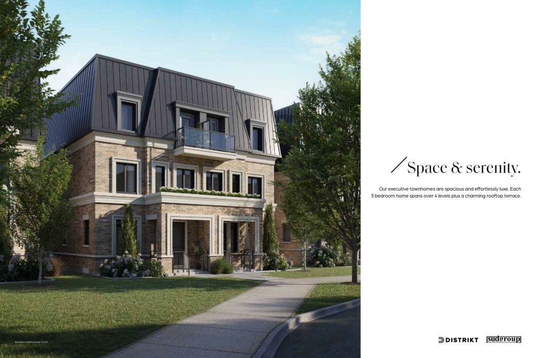
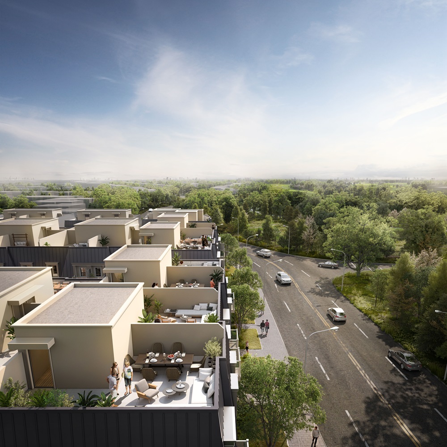
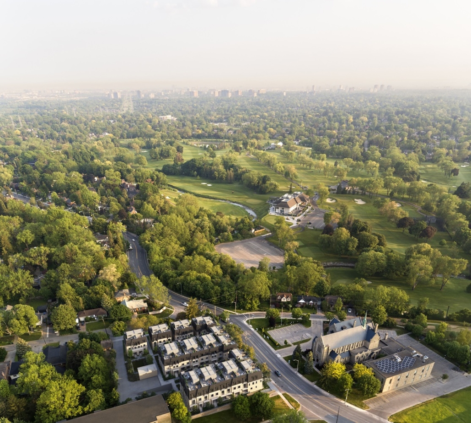
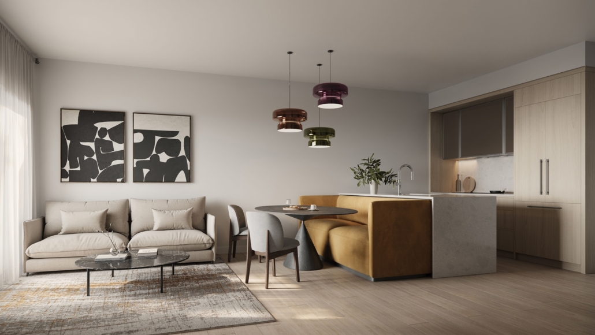
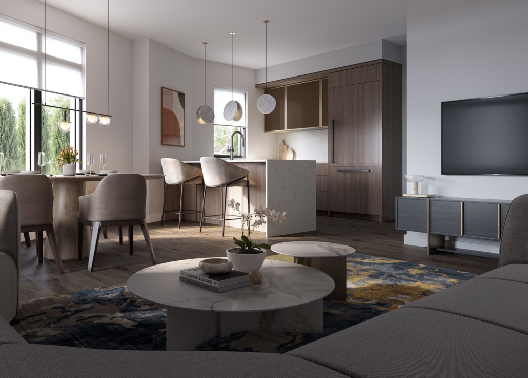
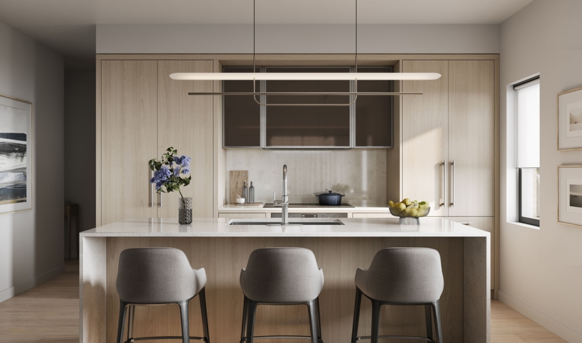
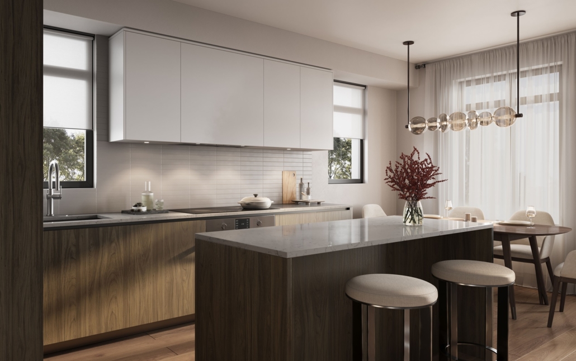
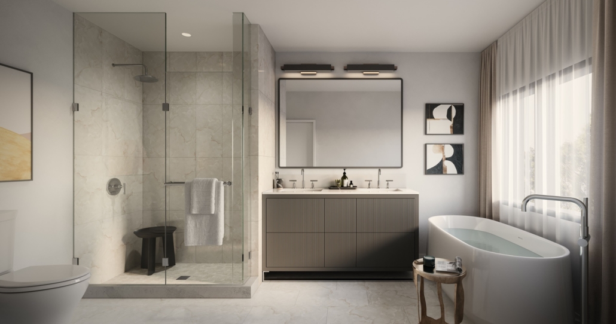

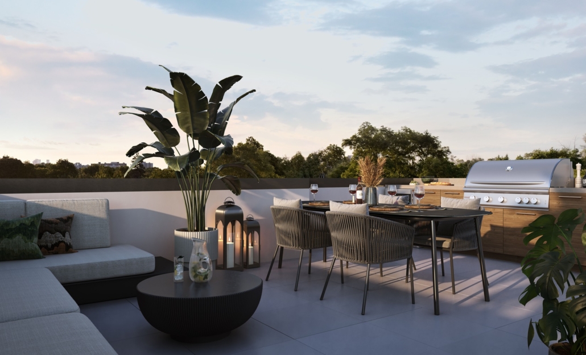
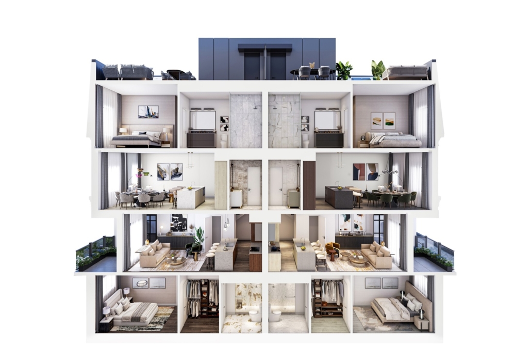

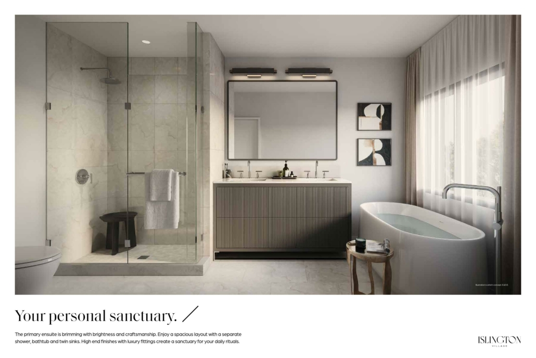
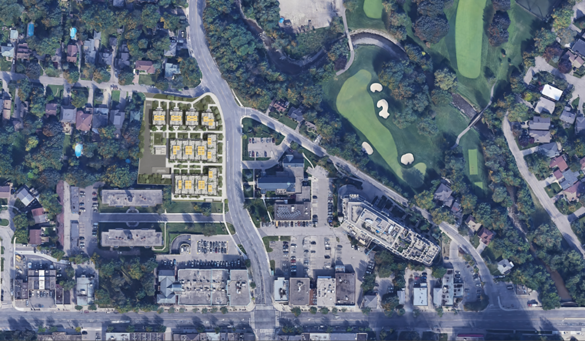
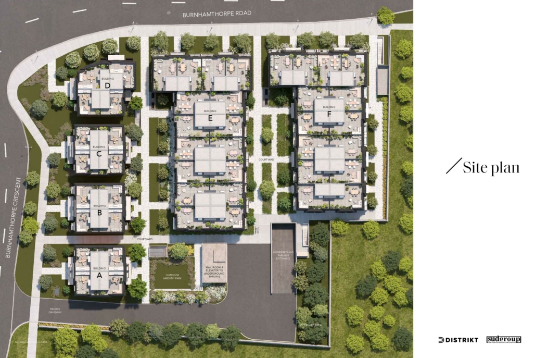
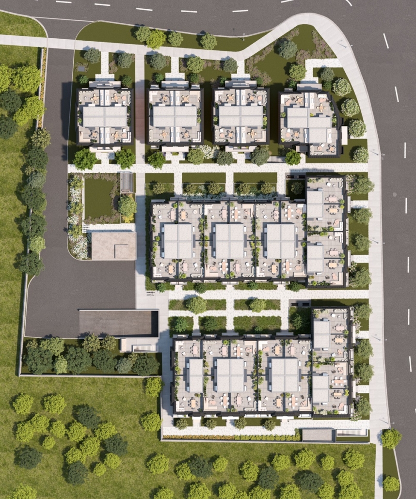
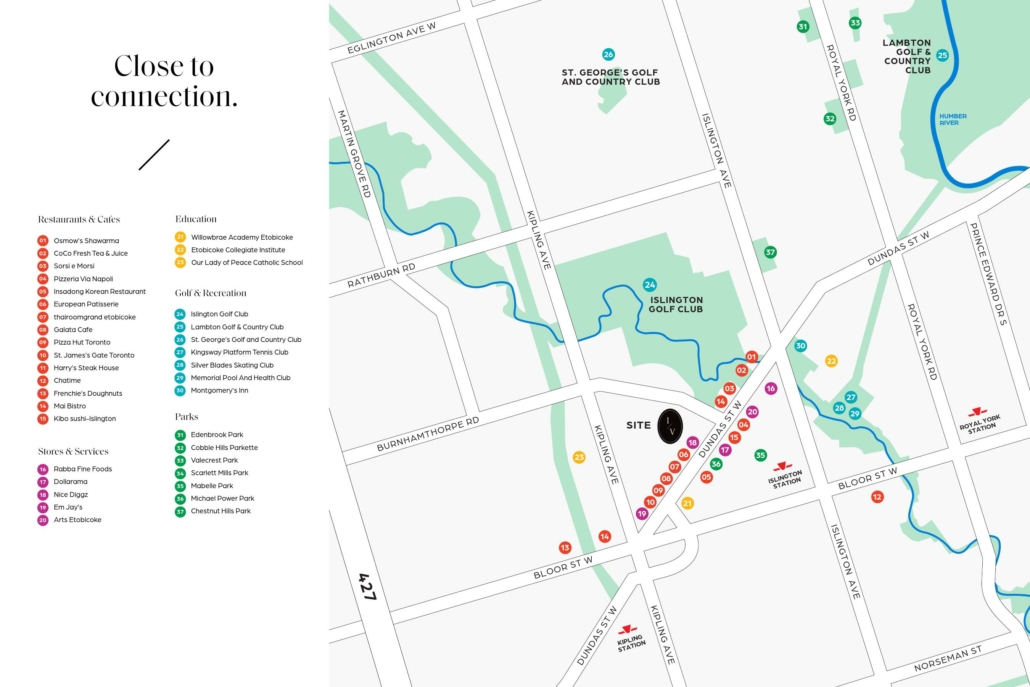
DEPOSITS :
ONLY 15% DOWN!
$10,000 due on signing
Balance to 5% due in 30 days
2.5% due in 180 days
2.5% due in 365 days
5% due on Occupancy
| Suite Name | Suite Type | Size | View | Price | ||
|---|---|---|---|---|---|---|
|
Available
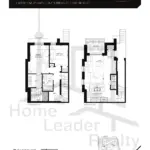 |
Stacked Town 01 | 2 Bed , 2.5 Bath | 1102 SQFT |
$1,199,900
$1089/sq.ft
|
More Info | |
|
Available
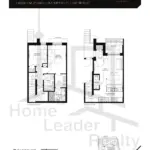 |
Stacked Town 02 | 2 Bed , 2.5 Bath | 1017 SQFT |
$1,099,900
$1082/sq.ft
|
More Info | |
|
Available
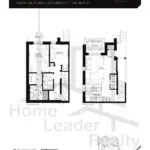 |
Stacked Town 03 | 2 Bed , 2.5 Bath | 1137 SQFT |
$1,199,900
$1055/sq.ft
|
More Info | |
|
Available
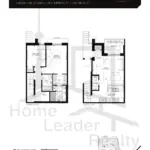 |
Stacked Town 04 | 2 Bed , 2.5 Bath | 1079 SQFT |
$1,149,900
$1066/sq.ft
|
More Info | |
|
Available
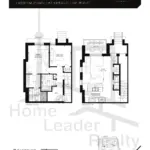 |
Stacked Town 05 | 2 Bed , 2.5 Bath | 1215 SQFT |
$1,299,900
$1070/sq.ft
|
More Info | |
|
Available
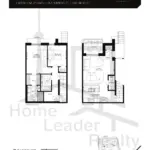 |
Stacked Town 06 | 2 Bed , 2.5 Bath | 1079 SQFT |
$1,149,900
$1066/sq.ft
|
More Info | |
|
Available
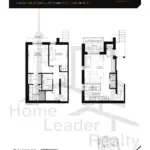 |
Stacked Town 07 | 2 Bed , 2.5 Bath | 1149 SQFT |
$1,199,900
$1044/sq.ft
|
More Info | |
|
Available
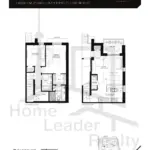 |
Stacked Town 08 | 2 Bed , 2.5 Bath | 1112 SQFT |
$1,199,900
$1079/sq.ft
|
More Info | |
|
Available
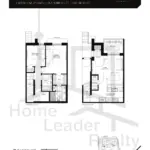 |
Stacked Town 09 | 2 Bed , 2.5 Bath | 1081 SQFT |
$1,149,900
$1064/sq.ft
|
More Info | |
|
Available
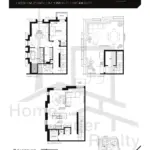 |
Stacked Town Terrace Collection 01 | 2 Bed , 2.5 Bath | 1350 SQFT |
$1,729,900
$1281/sq.ft
|
More Info | |
|
Available
 |
Stacked Town Terrace Collection 02 | 2 Bed , 2.5 Bath | 1270 SQFT |
$1,599,900
$1260/sq.ft
|
More Info | |
|
Available
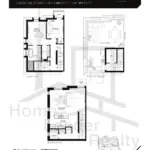 |
Stacked Town Terrace Collection 03 | 2 Bed , 2.5 Bath | 1383 SQFT |
$1,749,900
$1265/sq.ft
|
More Info | |
|
Available
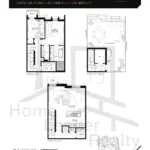 |
Stacked Town Terrace Collection 04 | 2 Bed , 2.5 Bath | 1336 SQFT |
$1,709,900
$1280/sq.ft
|
More Info | |
|
Available
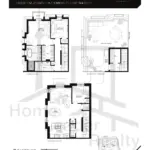 |
Stacked Town Terrace Collection 05 | 3 Bed , 2.5 Bath | 1509 SQFT |
$1,879,900
$1246/sq.ft
|
More Info | |
|
Available
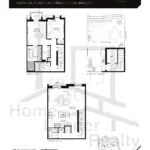 |
Stacked Town Terrace Collection 06 | 2 Bed , 2.5 Bath | 1336 SQFT |
$1,709,900
$1280/sq.ft
|
More Info | |
|
Available
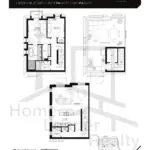 |
Stacked Town Terrace Collection 07 | 2 Bed , 2.5 Bath | 1384 SQFT |
$1,749,900
$1264/sq.ft
|
More Info | |
|
Available
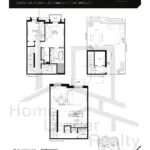 |
Stacked Town Terrace Collection 08 | 2 Bed , 2.5 Bath | 1340 SQFT |
$1,709,900
$1276/sq.ft
|
More Info | |
|
Available
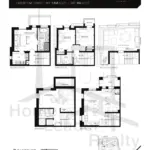 |
Executive Townhome 01 | 3 Bed , 3 Bath | 1868 SQFT |
$1,999,900
$1071/sq.ft
|
More Info | |
|
Available
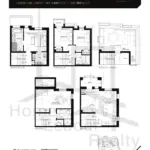 |
Executive Townhome 02 | 3 Bed , 3 Bath | 1832 SQFT |
$1,949,900
$1065/sq.ft
|
More Info | |
|
Available
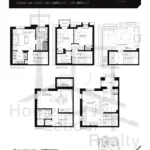 |
Executive Townhome 03 | 3 Bed , 3 Bath | 1825 SQFT |
$1,949,900
$1068/sq.ft
|
More Info | |
|
Available
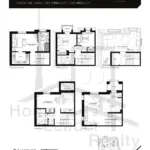 |
Executive Townhome 04 | 3 Bed , 3 Bath | 1856 SQFT |
$1,999,900
$1078/sq.ft
|
More Info | |
|
Available
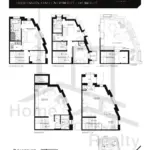 |
Executive Townhome 05 | 3.5 Bed , 4 Bath | 2198 SQFT |
$2,299,900
$1047/sq.ft
|
More Info | |
|
Available
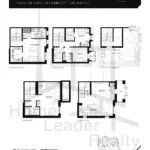 |
Executive Townhome 06 | 3 Bed , 4 Bath | 2148 SQFT |
$2,249,900
$1047/sq.ft
|
More Info |
300 Richmond St W #300, Toronto, ON M5V 1X2
inquiries@Condoy.com
(416) 599-9599
We are independent realtors® with Home leader Realty Inc. Brokerage in Toronto. Our team specializes in pre-construction sales and through our developer relationships have access to PLATINUM SALES & TRUE UNIT ALLOCATION in advance of the general REALTOR® and the general public. We do not represent the builder directly.
