Honeystone Towns is a New Freehold Townhome development by DECO Homes located at Bovaird Dr W & Mississauga Rd, Brampton.
Register below to secure your unit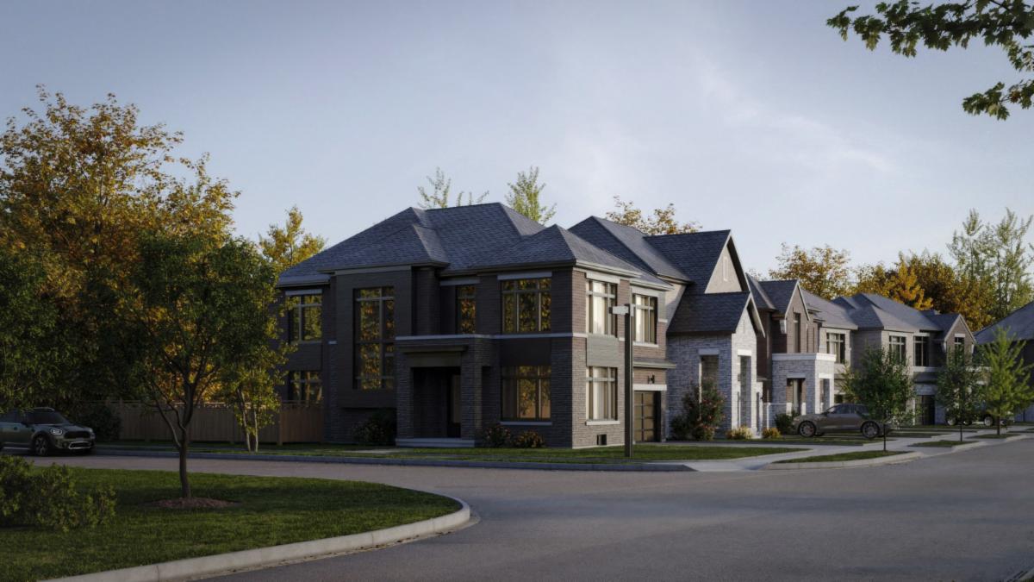
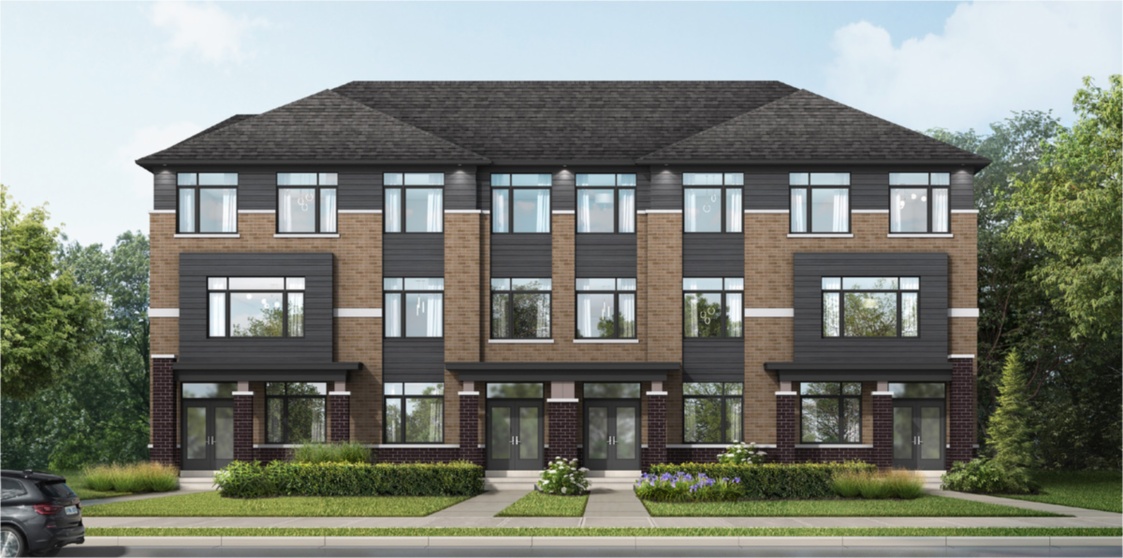
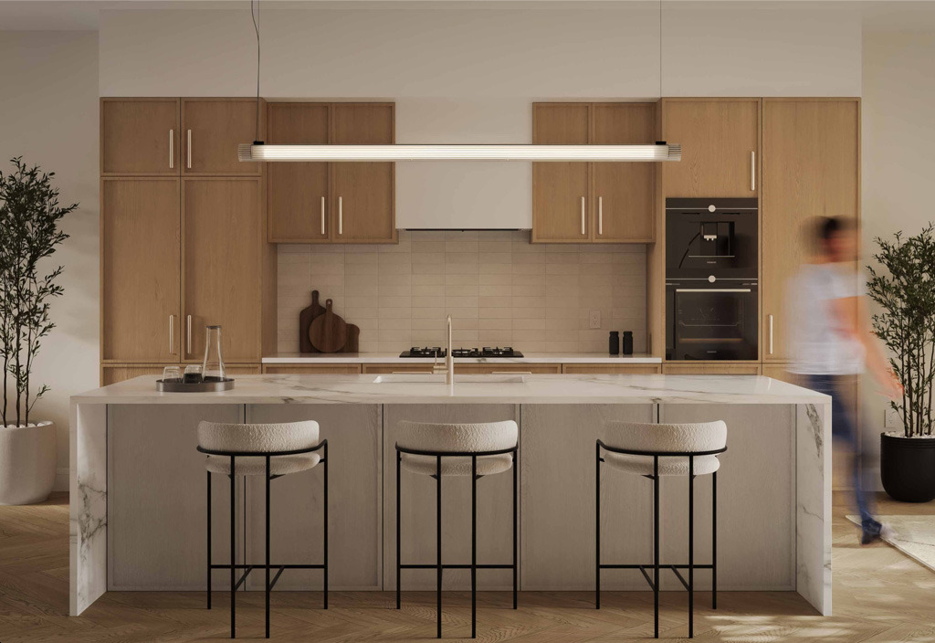
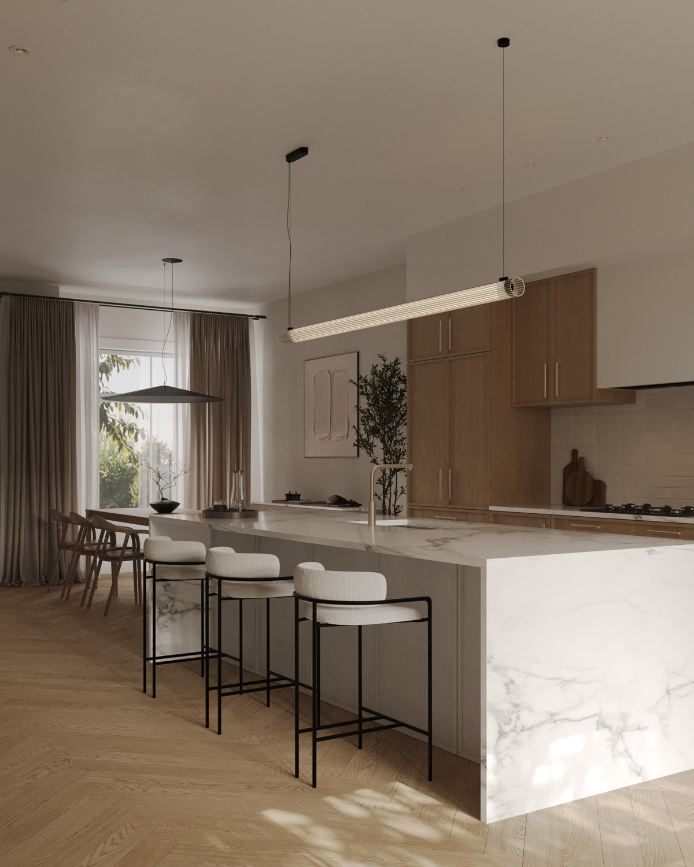
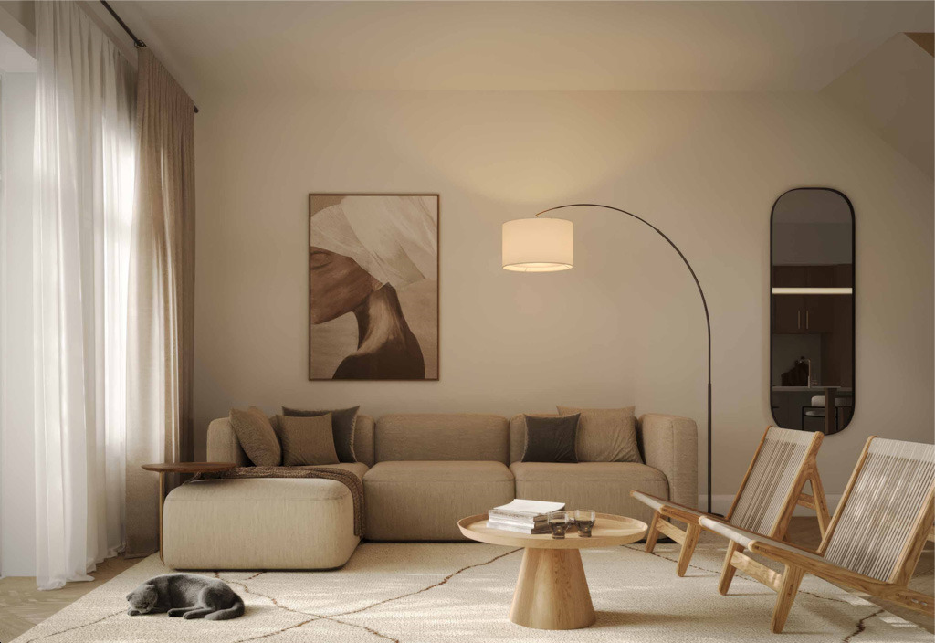
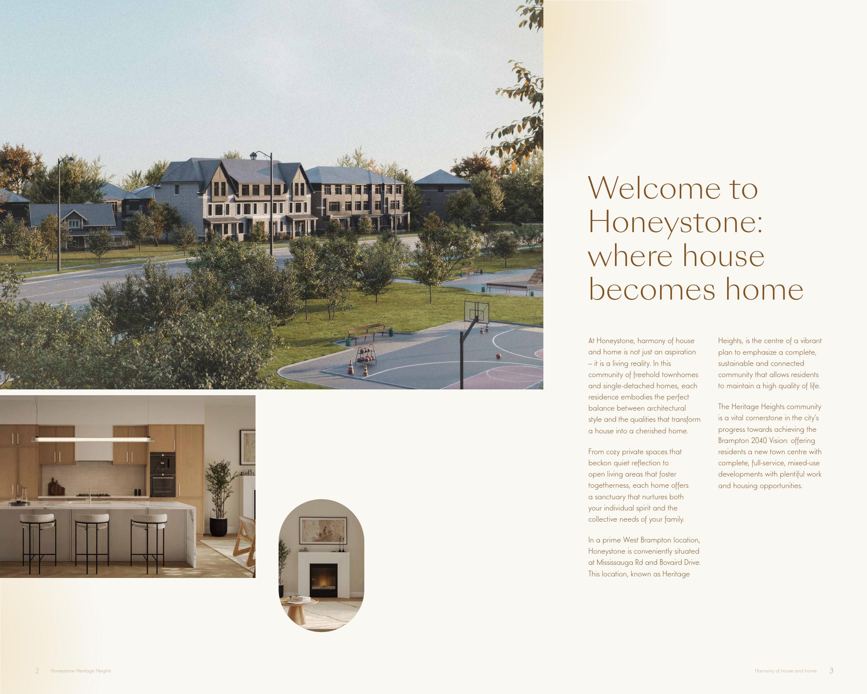


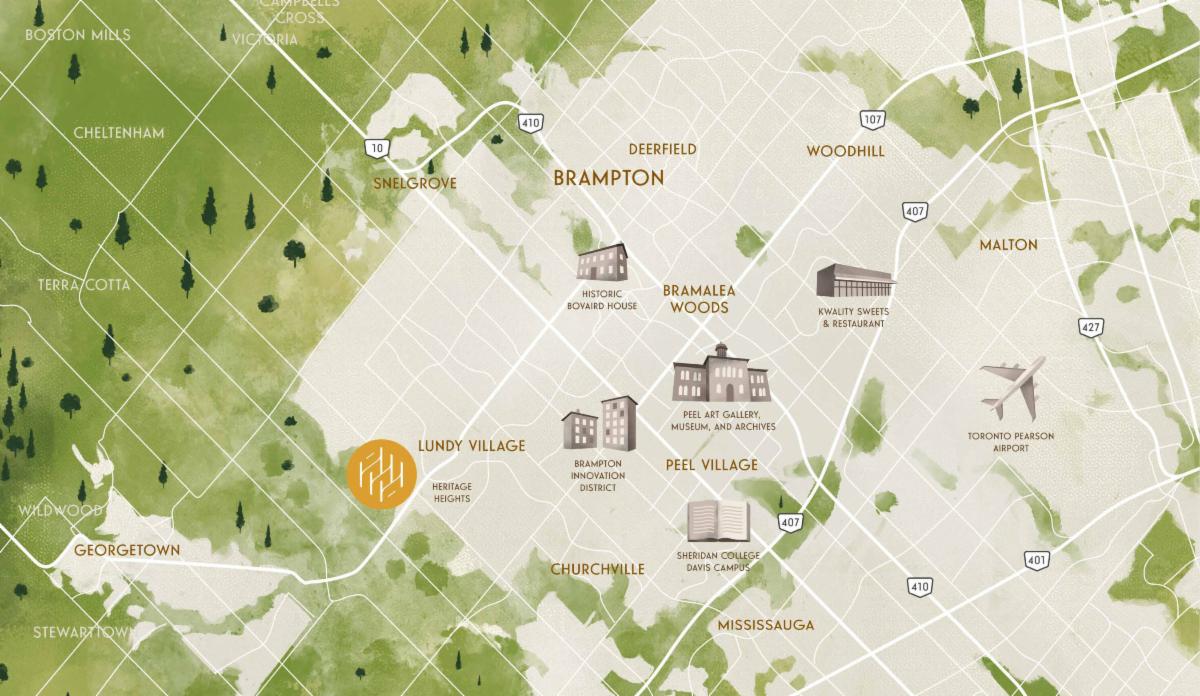
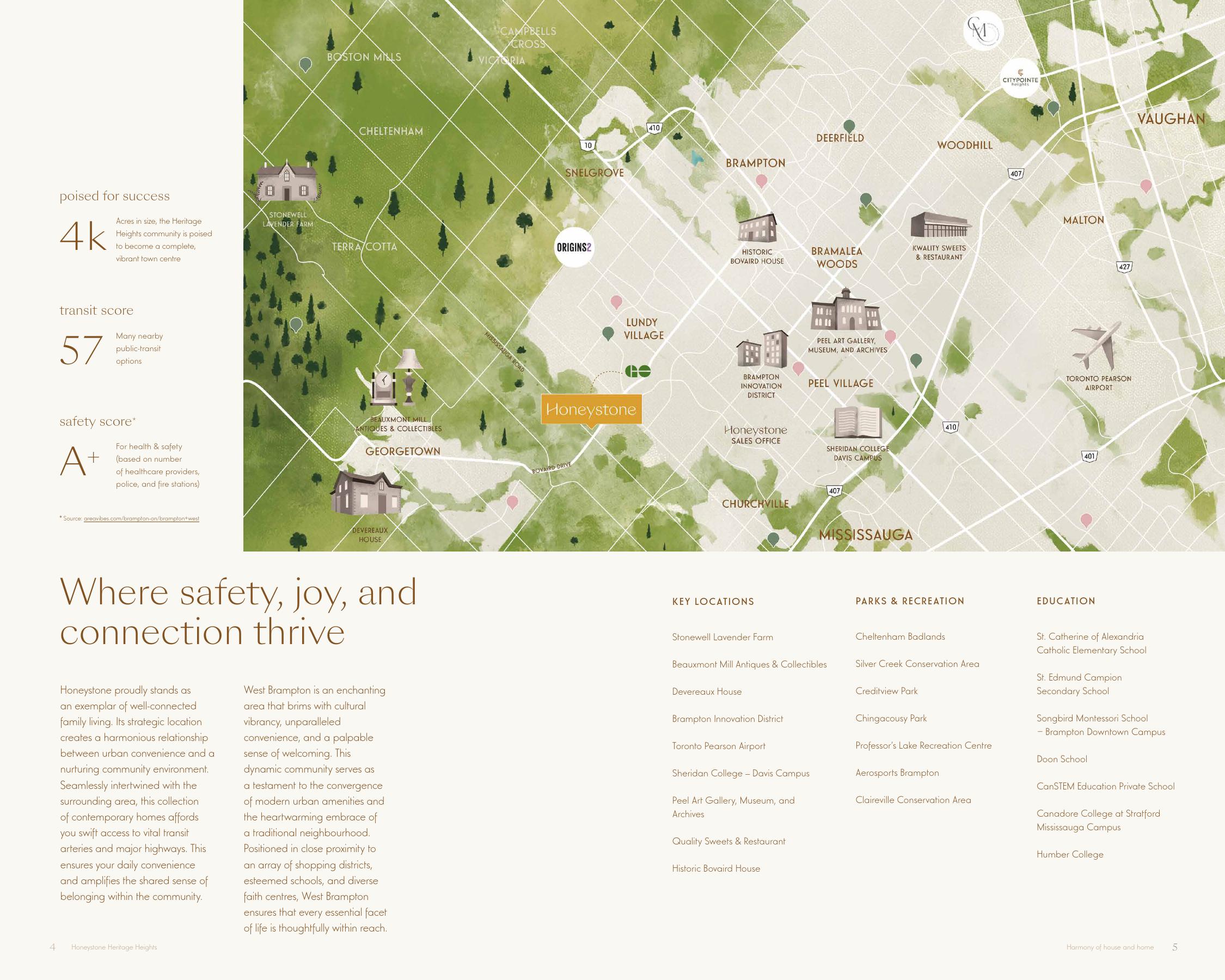
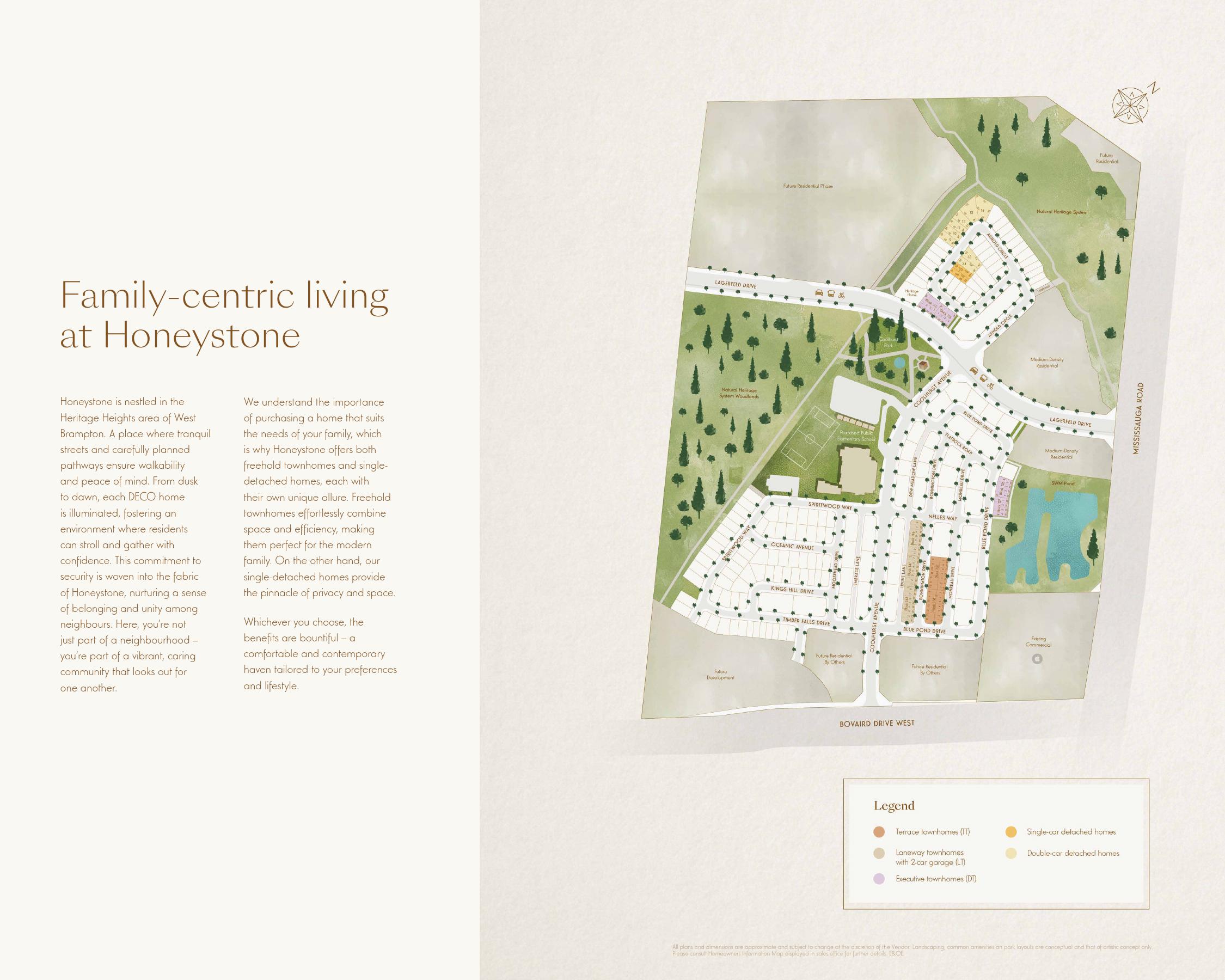
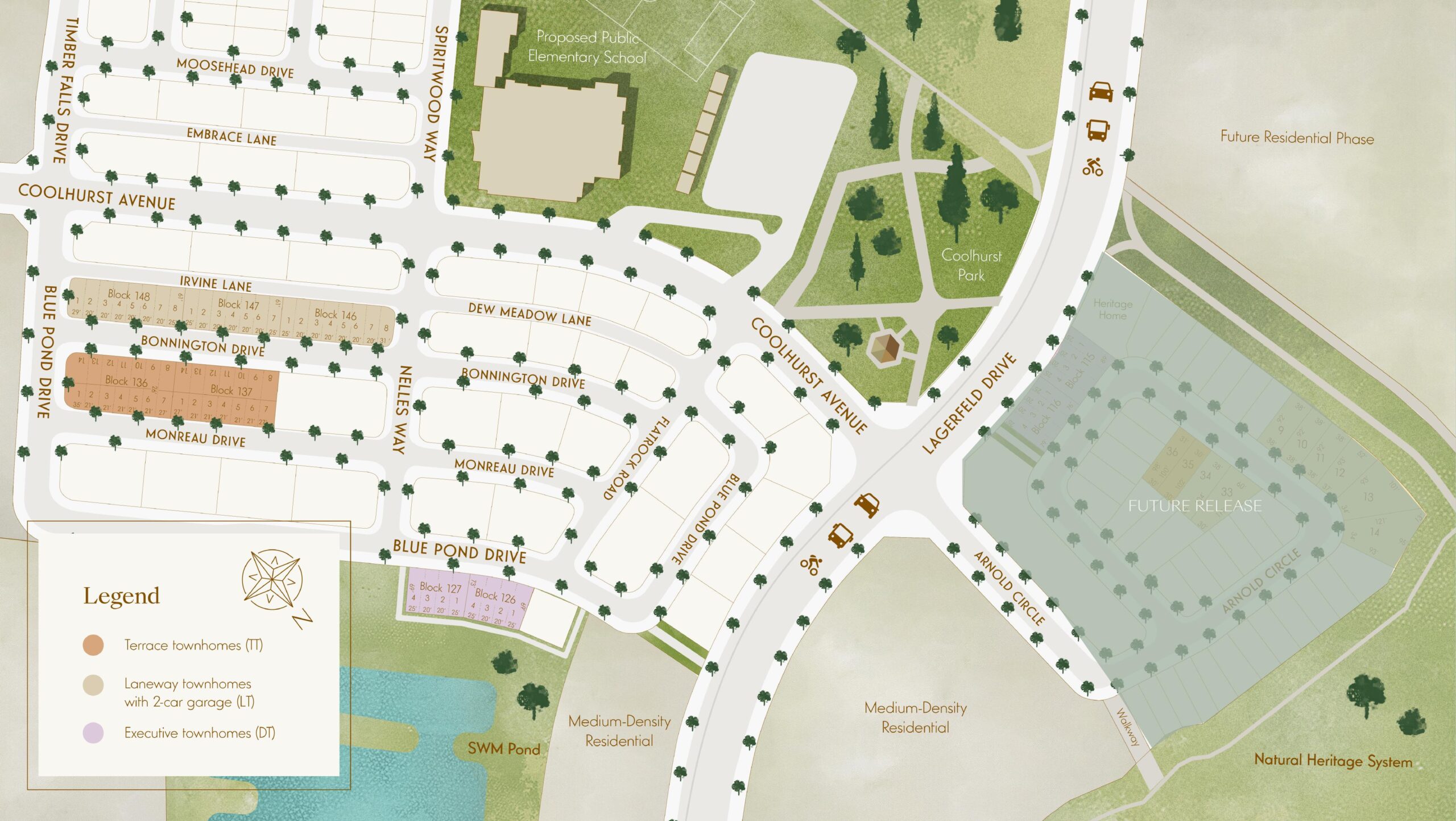
Honeystone Towns, a vibrant new community by DECO Homes, seamlessly combines contemporary architectural sophistication with the warm, inviting essence of home. Situated in the heart of West Brampton, this development offers a selection of freehold townhouses and detached single-family homes. Designed with families in mind, Honeystone Towns promotes a close-knit community atmosphere where neighbors connect, children thrive, and cherished memories are made.
Each home is thoughtfully crafted to provide a sanctuary for personal reflection and family togetherness. Within this exceptional development, life unfolds against a backdrop of laughter, shared meals, and moments of joy, making Honeystone Towns more than just a residence—it’s a place to call home.

Honeystone Towns boasts homes designed with both functionality and style. High-quality materials, modern finishes, and innovative layouts ensure every residence meets the diverse needs of today’s families. From open-concept living areas to serene private spaces, these homes are built to enhance daily living.
Nestled in the sought-after Heritage Heights neighborhood, Honeystone Towns represents a cornerstone of Brampton’s future. The area is a hub for sustainable living, aligning with the city’s Brampton 2040 Vision to develop well-connected, family-friendly communities.
Honeystone Towns enjoys a prime location at Mississauga Road and Bovaird Drive, providing seamless connectivity to vital transit routes and major highways. This convenient positioning places residents within easy reach of Brampton’s best amenities while offering a peaceful retreat from urban hustle.
Heritage Heights is envisioned as a comprehensive, sustainable community where every element, from schools to parks, is within easy reach. With an emphasis on walkability and green living, it’s a place where modern convenience meets environmental consciousness.

Northwest Brampton is renowned for its family-oriented vibe. Its parks, playgrounds, and schools cater to residents of all ages, ensuring an enriching environment for children and parents alike. Families can enjoy outdoor activities like sports, picnics, or leisurely walks in the area’s abundant green spaces.
Honeystone Towns is surrounded by reputable schools, including elementary and secondary institutions, ensuring top-tier education for children. Proximity to Sheridan College adds higher education options, making this an ideal location for families prioritizing academics.
From shopping centers like Shoppers World Brampton to boutique stores, the area offers everything residents need just minutes away. Dining options are equally diverse, with cuisines ranging from local favorites to global delights, ensuring there’s something for every palate.
Despite urban growth, Northwest Brampton preserves its natural charm with parks, trails, and conservation areas. Residents can explore the tranquil Heart Lake Conservation Area or enjoy picnics at Gage Park, making outdoor leisure a staple of community life.
Living in Honeystone Towns means staying connected. Northwest Brampton offers a robust transit network, including:
Ongoing infrastructure projects, including planned transit expansions, promise to enhance connectivity, making Honeystone Towns a smart long-term investment.
Brampton, one of Canada’s fastest-growing cities, continues to expand while maintaining its commitment to sustainability and quality of life. The city’s growth plan emphasizes:
The city’s dedication to progress aligns with Honeystone Towns’ vision of providing a modern, sustainable lifestyle.
Honeystone Towns offers unmatched convenience with a wealth of nearby amenities, including:
Honeystone Towns presents a compelling investment opportunity for several reasons:
DECO Homes is a trusted name in the GTA’s real estate market. Led by Silvio De Gasperis and Corey Brown, the company emphasizes innovation, craftsmanship, and sustainability. Their projects are known for their exceptional quality and thoughtful designs that foster vibrant communities.
Honeystone Towns reflects DECO Homes’ dedication to creating homes that are not only aesthetically pleasing but also functional and enduring. With a focus on customer satisfaction, DECO ensures every homeowner’s needs are met with care and precision.
Honeystone Towns is more than just a development—it’s a lifestyle destination where modern living meets community warmth. Its strategic location, exceptional amenities, and high-quality homes make it an attractive option for families and investors alike.
Whether you’re seeking a nurturing environment to raise a family or a lucrative real estate investment, Honeystone Towns ticks all the boxes. Backed by DECO Homes’ stellar reputation, this community offers unparalleled value and long-term growth potential.
Don’t miss the chance to be part of this dynamic and thriving community. Honeystone Towns isn’t just where you live—it’s where you thrive.
| Suite Name | Suite Type | Size | View | Price | ||
|---|---|---|---|---|---|---|
|
Available
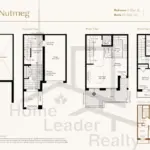 |
BB01 The Nutmeg | 3 Bed , 2.5 Bath | 1395 SQFT |
from
$876,311
$628/sq.ft
|
More Info | |
|
Sold Out
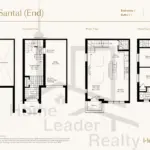 |
BB03 The Santal End | 3 Bed , 2.5 Bath | 1621 SQFT |
$929,990
$574/sq.ft
|
More Info | |
|
Available
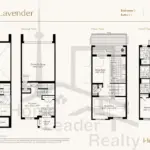 |
LT01 The Lavender | 3 Bed , 2.5 Bath | 1956 SQFT |
from
$1,042,803
$533/sq.ft
|
More Info | |
|
Available
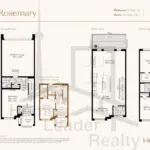 |
LT02 The Rosemary | 4 Bed , 3.5 Bath | 2063 SQFT |
from
$1,077,999
$523/sq.ft
|
More Info | |
|
Sold Out
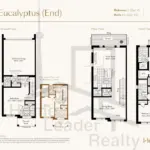 |
LT03 END The Eucalyptus End | 4 Bed , 3.5 Bath | 2278 SQFT |
$1,119,990
$492/sq.ft
|
More Info | |
|
Available
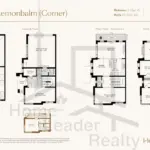 |
LT04 C The Lemonbalm (Corner) | 4 Bed , 3.5 Bath | 2455 SQFT |
from
$1,191,375
$485/sq.ft
|
More Info | |
|
Available
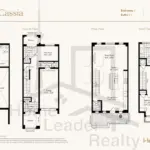 |
DT01 The Cassia | 3 Bed , 2.5 Bath | 1981 SQFT |
from
$1,062,791
$536/sq.ft
|
More Info | |
|
Available
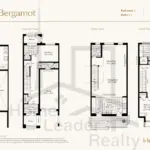 |
DT02 The Bergamot | 3 Bed , 2.5 Bath | 2055 SQFT |
$1,082,130
$527/sq.ft
|
More Info | |
|
Available
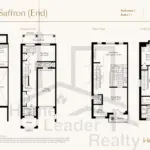 |
DT03 The Saffron | 3 Bed , 2.5 Bath | 2211 SQFT |
from
$1,134,958
$513/sq.ft
|
More Info | |
|
Available
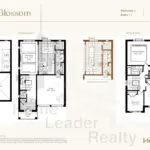 |
3801 The Blossom | 4 Bed , 3.5 Bath | 2494 SQFT |
$1,499,990
$601/sq.ft
|
More Info | |
|
Available
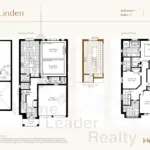 |
3802 The Linden | 4 Bed , 3.5 Bath | 2780 SQFT |
$1,559,990
$561/sq.ft
|
More Info | |
|
Available
 |
3803 The Wildflower | 4 Bed , 3.5 Bath | 2854 SQFT |
$1,579,990
$554/sq.ft
|
More Info | |
|
Available
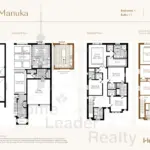 |
3804 The Manuka | 4 Bed , 3.5 Bath | 3039 SQFT |
$1,639,990
$540/sq.ft
|
More Info | |
|
Available
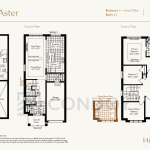 |
The Aster | 3.5 Bed , 2.5 Bath | 1926 SQFT |
$1,239,990
-
|
More Info | |
|
Available
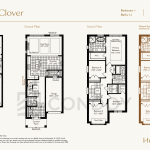 |
The Clover | 4 Bed , 2.5 Bath | 2146 SQFT |
$1,299,990
-
|
More Info | |
|
Available
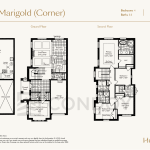 |
The Marigold | 4 Bed , 3.5 Bath | 2324 SQFT |
$1,354,990
-
|
More Info |
300 Richmond St W #300, Toronto, ON M5V 1X2
inquiries@Condoy.com
(416) 599-9599
We are independent realtors® with Home leader Realty Inc. Brokerage in Toronto. Our team specializes in pre-construction sales and through our developer relationships have access to PLATINUM SALES & TRUE UNIT ALLOCATION in advance of the general REALTOR® and the general public. We do not represent the builder directly.
