Honey Hill Homes is a New Single Freehold Family development by Highcastle Homes located at 14 Line & C.W. Leach Rd, New Tecumseth.
Register below to secure your unit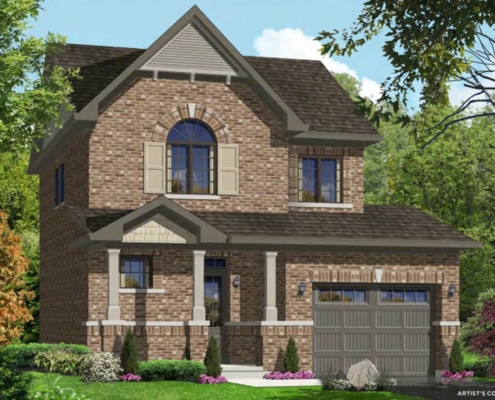

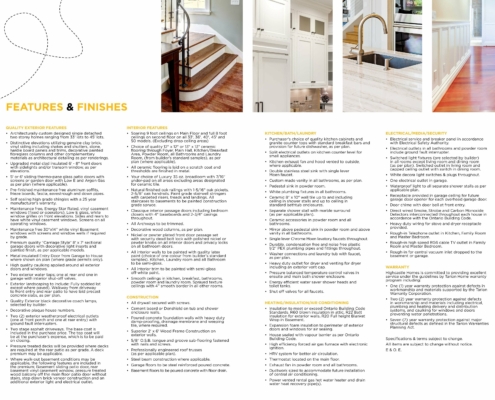
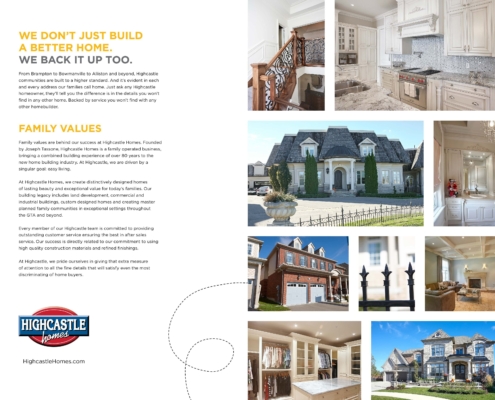

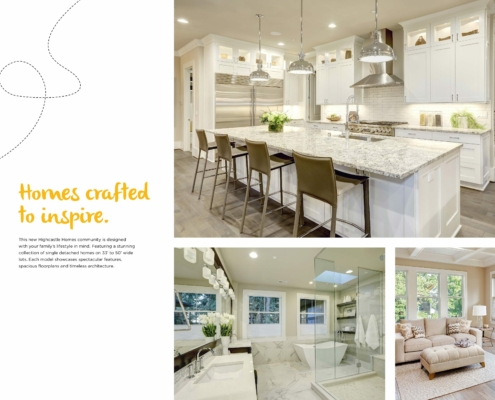



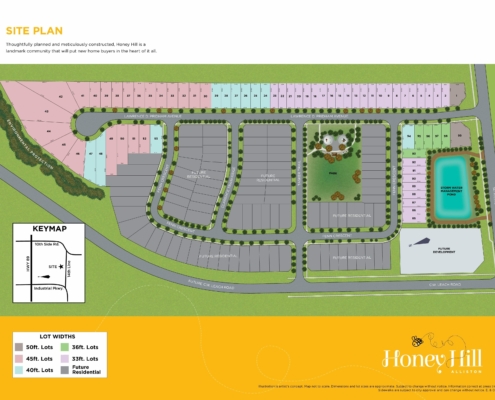


Deposit
33’:
Total - $145,000
$20,000 Plus 10 Additional Payments Of 12,500 Every 30 Days
36’:
Total - $170,000
$20,000 Plus 11 Additional Payments Of 12,500 Every 30 Days
40’:
Total $175,000
$25,000 Plus 12 Additional Payments Of 13,500 Every 30 Days
Honey Hill Homes is a captivating residential development brought to life by Highcastle Homes, situated at the intersection of 14 Line and C.W. Leach Rd in New Tecumseth. This meticulously crafted community offers a collection of stunning single freehold family homes, designed to provide residents with the ideal place to call home. With a commitment to quality and thoughtful design, Highcastle Homes has created an environment where modern living harmoniously blends with the serene beauty of its natural surroundings. The development boasts a variety of home types, including 33′, 36′, 40′, and 49′ detached homes, ensuring that there’s a perfect fit for every lifestyle. The homes here are generously sized, with square footage ranging from 1,341 sq ft to 2,900 sq ft, providing ample space for comfortable living. Honey Hill Homes is more than just a residential community; it’s a place where families can thrive and create lasting memories. With occupancy projected for the winter of 2025 to the spring of 2025 and a total of 160 homes, Honey Hill Homes offers an exciting opportunity for those looking to embark on a new chapter of life in this welcoming and picturesque setting. Whether you’re seeking a tranquil retreat in the countryside or a place to grow your family, Honey Hill Homes is a haven that combines the best of both worlds, making it an attractive choice for those looking to embrace the charms of New Tecumseth.
Honey Hill Homes is conveniently located at the intersection of 14 Line and C.W. Leach Rd in New Tecumseth. This picturesque location offers residents a tranquil setting in the heart of New Tecumseth, where they can enjoy the beauty of the surrounding landscape while still being within reach of essential amenities. The project’s location provides easy access to local schools, parks, and recreational areas, making it an ideal choice for families. Additionally, its proximity to major roadways ensures that residents can easily connect to nearby towns and cities, offering the best of both peaceful suburban living and urban convenience. Whether you’re looking for a serene escape or a family-friendly community, Honey Hill Homes’ location has it all.
These highlights collectively make Honey Hill Homes a desirable and vibrant place to live, offering the perfect balance of tranquility and accessibility.
Transit and Accessibility of Honey Hill Homes is quite convenient, ensuring residents can easily get around and connect to nearby urban centers. Here’s an overview:
Honey Hill Homes is situated in a region with promising growth and development prospects. Here’s an overview of the city’s growth and development:
Honey Hill Homes offers an array of amenities to enhance the quality of life for its residents. These amenities include:
Honey Hill Homes offers a range of development features to create a comfortable and modern living environment for its residents. These features include:
These development features ensure that residents have a wide range of options to choose from and can enjoy spacious and well-designed homes in a beautiful natural setting.
Honey Hill Homes presents promising investment opportunities for buyers and investors. Here are some factors contributing to its investment potential:
| Suite Name | Suite Type | Size | View | Price | ||
|---|---|---|---|---|---|---|
|
Available
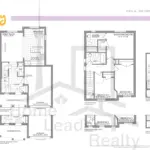 |
The Lily A | 3 Bed , 3 Bath | 1341 SQFT |
$974,990
$727/sq.ft
|
More Info | |
|
Available
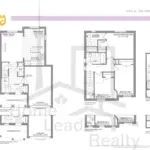 |
The Lily B | 3 Bed , 3 Bath | 1341 SQFT |
$989,990
$738/sq.ft
|
More Info | |
|
Available
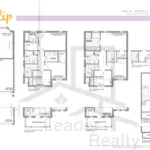 |
The Tulip A | 3 Bed , 3 Bath | 1570 SQFT |
$1,009,990
$643/sq.ft
|
More Info | |
|
Available
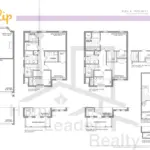 |
The Tulip B | 3 Bed , 3 Bath | 1590 SQFT |
$1,024,990
$645/sq.ft
|
More Info | |
|
Available
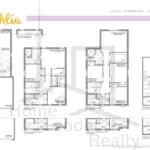 |
The Dahlia A | 3 Bed , 3 Bath | 1704 SQFT |
$1,029,990
$604/sq.ft
|
More Info | |
|
Available
 |
The Dahlia B | 3 Bed , 3 Bath | 1700 SQFT |
$1,044,990
$615/sq.ft
|
More Info | |
|
Available
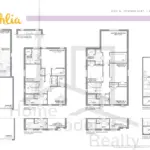 |
The Dahlia A Optional | 3 Bed , 3 Bath | 1890 SQFT |
$1,049,990
$556/sq.ft
|
More Info | |
|
Available
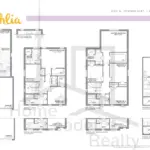 |
The Dahlia B Optional | 3 Bed , 3 Bath | 1874 SQFT |
$1,064,990
$568/sq.ft
|
More Info | |
|
Available
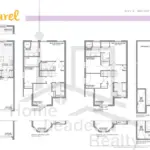 |
The Laurel A | 3 Bed , 3 Bath | 1834 SQFT |
$1,049,990
$573/sq.ft
|
More Info | |
|
Available
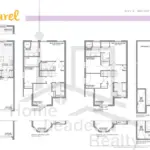 |
The Laurel B | 3 Bed , 3 Bath | 1820 SQFT |
$1,064,990
$585/sq.ft
|
More Info | |
|
Available
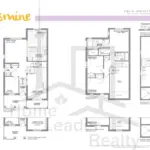 |
The Jasmine A | 3 Bed , 3 Bath | 2041 SQFT |
$1,079,990
$529/sq.ft
|
More Info | |
|
Available
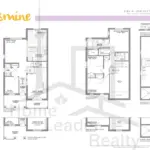 |
The Jasmine B | 3 Bed , 3 Bath | 2041 SQFT |
$1,094,990
$536/sq.ft
|
More Info | |
|
Available
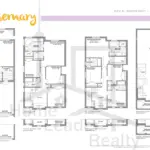 |
The Rosemary A | 4 Bed , 3 Bath | 2110 SQFT |
$1,089,990
$517/sq.ft
|
More Info | |
|
Available
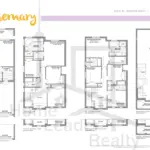 |
The Rosemary B | 4 Bed , 3 Bath | 2110 SQFT |
$1,104,990
$524/sq.ft
|
More Info | |
|
Available
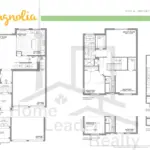 |
The Magnolia A | 3 Bed , 3 Bath | 1891 SQFT |
$1,107,990
$586/sq.ft
|
More Info | |
|
Available
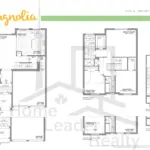 |
The Magnolia B | 3 Bed , 3 Bath | 1884 SQFT |
$1,122,990
$596/sq.ft
|
More Info | |
|
Available
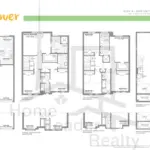 |
The Clover A | 3 Bed , 3 Bath | 2063 SQFT |
$1,127,990
$547/sq.ft
|
More Info | |
|
Available
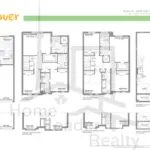 |
The Clover B | 3 Bed , 3 Bath | 2061 SQFT |
$1,142,990
$555/sq.ft
|
More Info | |
|
Available
 |
The Orange Blossom A | 4 Bed , 3 Bath | 2402 SQFT |
$1,178,990
$491/sq.ft
|
More Info | |
|
Available
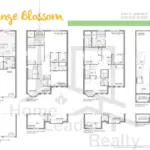 |
The Orange Blossom B | 4 Bed , 3 Bath | 2380 SQFT |
$1,193,990
$502/sq.ft
|
More Info | |
|
Available
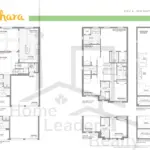 |
The Zahara A | 4 Bed , 4 Bath | 2555 SQFT |
$1,201,990
$470/sq.ft
|
More Info | |
|
Available
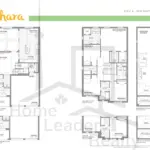 |
The Zahara B | 4 Bed , 4 Bath | 2565 SQFT |
$1,216,990
$474/sq.ft
|
More Info | |
|
Available
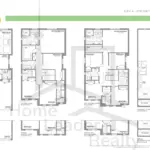 |
The Ivy A | 4 Bed , 4 Bath | 2750 SQFT |
$1,230,990
$448/sq.ft
|
More Info | |
|
Available
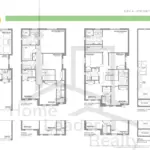 |
The Ivy B | 4 Bed , 4 Bath | 2733 SQFT |
$1,245,990
$456/sq.ft
|
More Info | |
|
Available
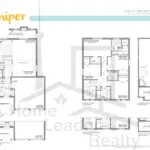 |
The Juniper A | 4 Bed , 3 Bath | 1882 SQFT |
$1,159,990
$616/sq.ft
|
More Info | |
|
Available
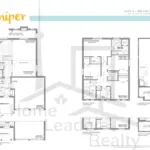 |
The Juniper B | 4 Bed , 3 Bath | 1882 SQFT |
$1,174,990
$624/sq.ft
|
More Info | |
|
Available
 |
The Aspen A | 4 Bed , 3 Bath | 2510 SQFT |
$1,239,990
$494/sq.ft
|
More Info | |
|
Available
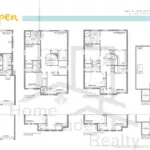 |
The Aspen B | 4 Bed , 3 Bath | 2480 SQFT |
$1,254,990
$506/sq.ft
|
More Info | |
|
Available
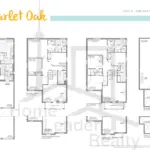 |
The Scarlet Oak A | 4 Bed , 3 Bath | 2585 SQFT |
$1,254,990
$485/sq.ft
|
More Info | |
|
Available
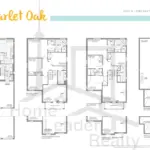 |
The Scarlet Oak B | 4 Bed , 3 Bath | 2600 SQFT |
$1,269,990
$488/sq.ft
|
More Info | |
|
Available
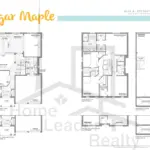 |
The Sugar Maple A | 4 Bed , 4 Bath | 2715 SQFT |
$1,274,990
$470/sq.ft
|
More Info | |
|
Available
 |
The Sugar Maple B | 4 Bed , 4 Bath | 2710 SQFT |
$1,289,990
$476/sq.ft
|
More Info | |
|
Available
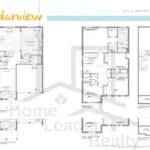 |
The Cedarview A | 4 Bed , 4 Bath | 2900 SQFT |
$1,304,990
$450/sq.ft
|
More Info | |
|
Available
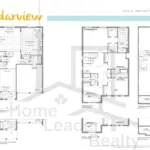 |
The Cedarview B | 4 Bed , 4 Bath | 2900 SQFT |
$1,319,990
$455/sq.ft
|
More Info | |
|
Available
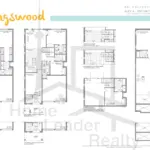 |
The Kingswood A | 2 Bed , 3 Bath | 2110 SQFT |
$1,184,990
$562/sq.ft
|
More Info | |
|
Available
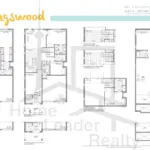 |
The Kingswood B | 2 Bed , 3 Bath | 2110 SQFT |
$1,199,990
$569/sq.ft
|
More Info | |
|
Available
 |
The Kingswood A Loft | 2 Bed , 3 Bath | 2831 SQFT |
$1,289,990
$456/sq.ft
|
More Info | |
|
Available
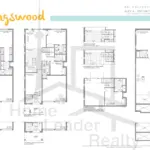 |
The Kingswood B Loft | 2 Bed , 3 Bath | 2831 SQFT |
$1,304,990
$461/sq.ft
|
More Info | |
|
Available
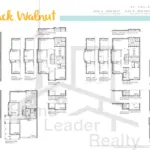 |
The Black Walnut A | 4 Bed , 3 Bath | 2521 SQFT |
$1,289,990
$512/sq.ft
|
More Info | |
|
Available
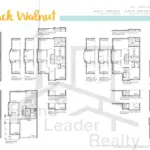 |
The Black Walnut B | 4 Bed , 3 Bath | 2530 SQFT |
$1,304,990
$516/sq.ft
|
More Info | |
|
Available
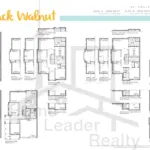 |
The Black Walnut C | 4 Bed , 3 Bath | 2530 SQFT |
$1,319,990
$522/sq.ft
|
More Info |
300 Richmond St W #300, Toronto, ON M5V 1X2
inquiries@Condoy.com
(416) 599-9599
We are independent realtors® with Home leader Realty Inc. Brokerage in Toronto. Our team specializes in pre-construction sales and through our developer relationships have access to PLATINUM SALES & TRUE UNIT ALLOCATION in advance of the general REALTOR® and the general public. We do not represent the builder directly.
