Hillsborough Is A New Freehold Single Family Development By Andrin Homes Located At Crimson King Way & Dog Wood Boulevard, East Gwillimbury.
Register below to secure your unit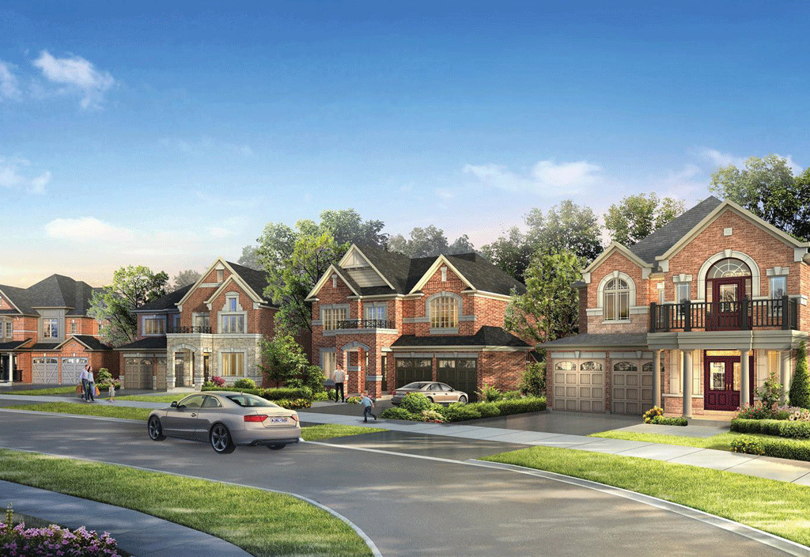
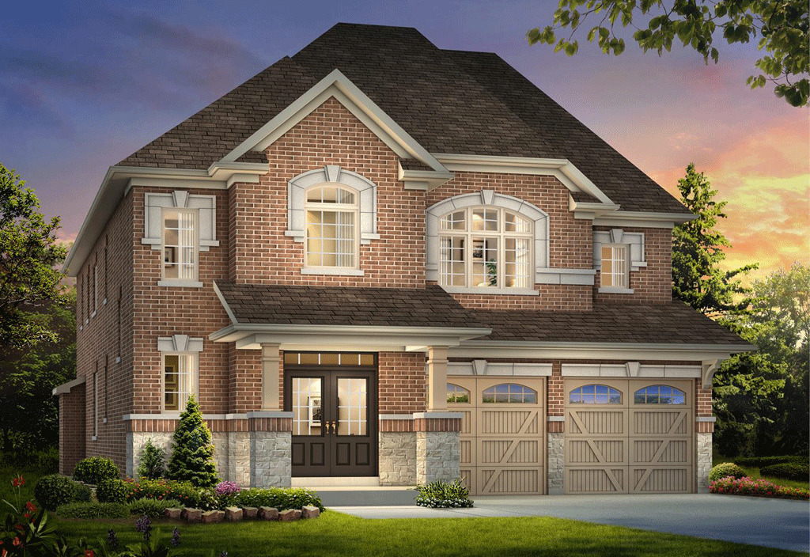
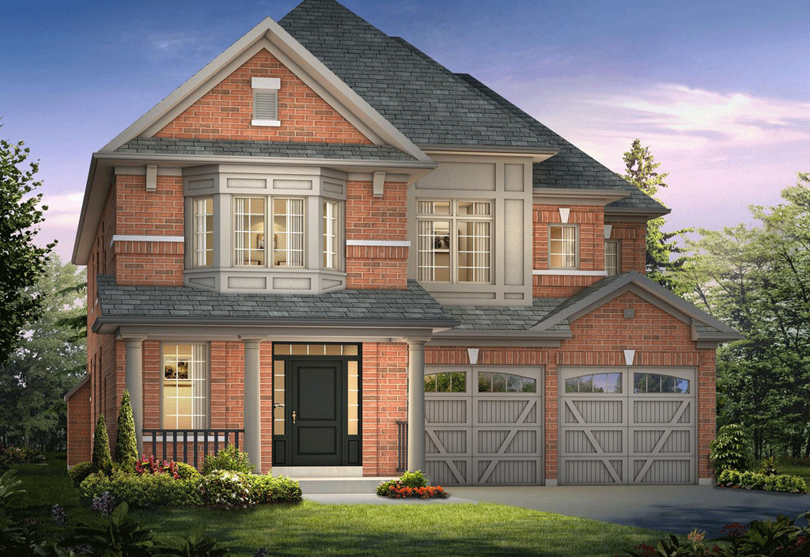
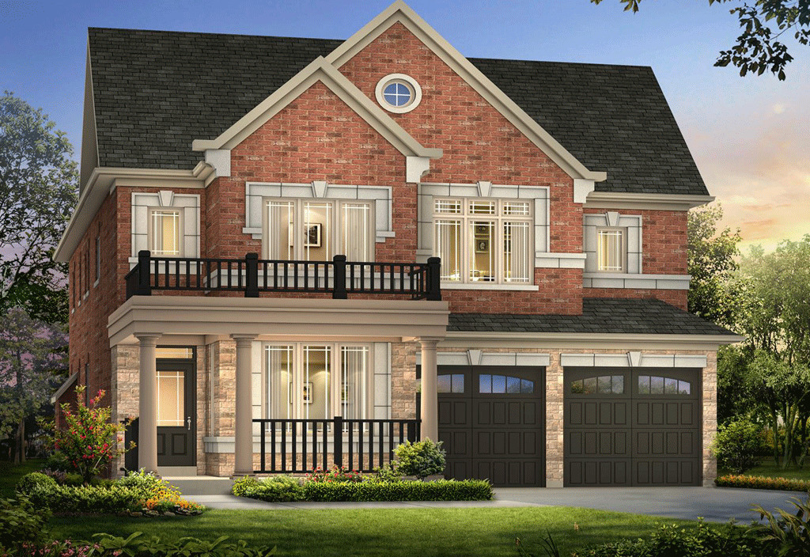
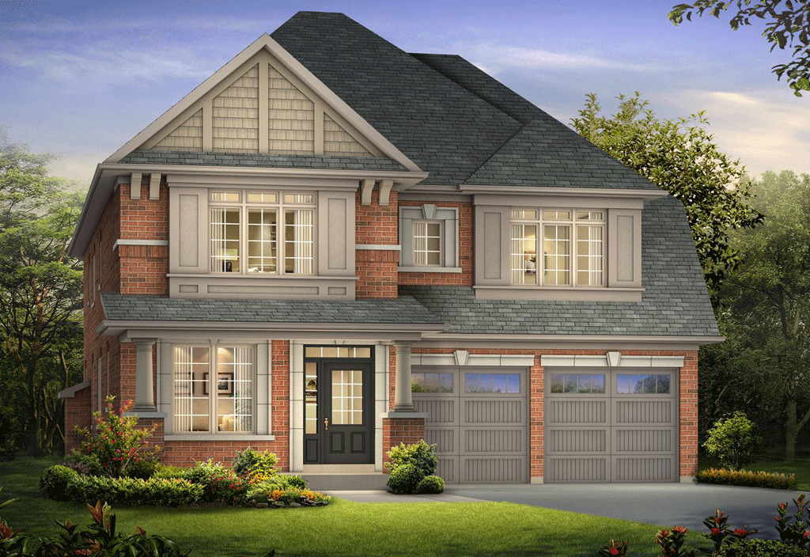
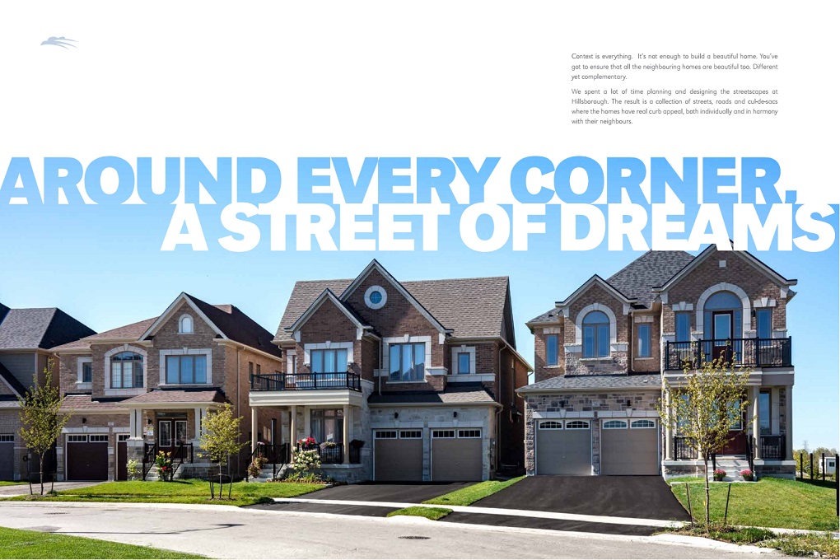
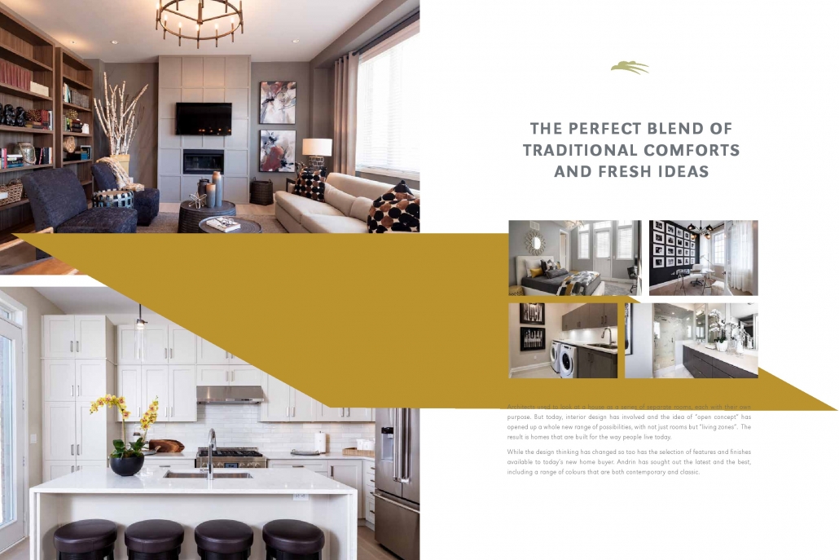
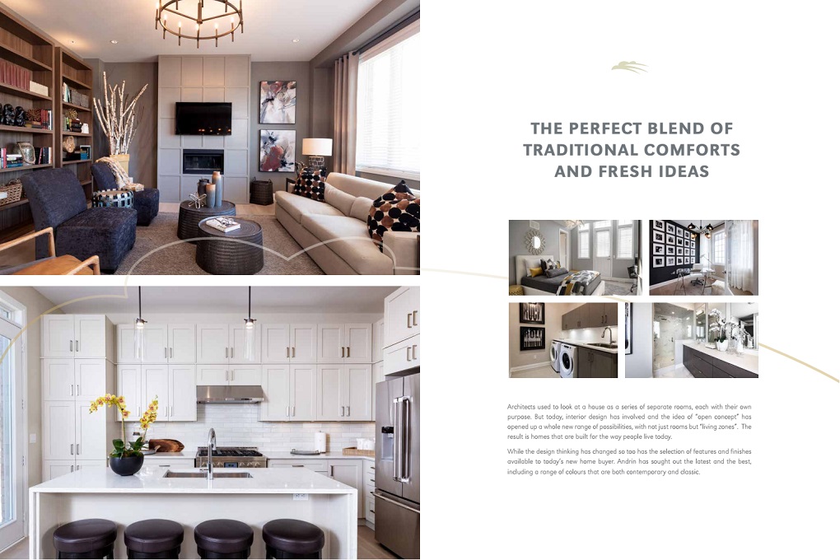
DEPOSIT STRUCTURE
$25,000 WITH OFFER
$35,000 IN 30 DAYS
$30,000 IN 60 DAYS
$30,000 IN 120 DAYS
AND $30,000 IN 150 DAYS
Nestled at the heart of Hillsborough is its expansive 10-acre community park, serving as a lively gathering place for residents of all ages. Children can delight in a dedicated ball diamond and playground, while basketball enthusiasts can refine their skills on nearby courts. During hot summer days, a splash pad offers refreshing relief, and ample seating areas, including a gazebo, cater to those seeking relaxation in the sun or shade. Connected by meandering pathways, the park beckons joggers, cyclists, and dog-walkers to explore its verdant expanses—a beloved haven for Hillsborough’s diverse community. In our vision for Hillsborough, we understand that beauty transcends individual homes; it encompasses the entire neighborhood. Through meticulous planning and design, we’ve curated streetscapes that blend diverse yet complementary home styles. Each street, road, and cul-de-sac showcases homes with genuine curb appeal, seamlessly integrating into their surroundings while maintaining their unique character.
Hillsborough Homes, situated in the picturesque town of East Gwillimbury just outside Newmarket, ensures residents convenient access to both urban and rural amenities. If necessities aren’t found nearby, numerous dining, shopping, and entertainment options are a short drive away. Nestled atop Yonge Street, surrounded by parks, nature reserves, and conservation areas, Hillsborough boasts an ideal location. In East Gwillimbury, residents have easy reach to essential amenities like restaurants, the public library, and recreational centers, along with shopping hubs such as Upper Canada Mall and Green Lane’s major retailers. For leisure pursuits, Lake Simcoe beckons with its proximity, offering boating, fishing, and lakeside relaxation. The allure of Hillsborough extends beyond its location, as it presents a wealth of recreational amenities. At its core lies a sprawling 10-acre park catering to various age groups, featuring a ball diamond, basketball courts, playgrounds, and splash pads. Interconnected pathways thread through the neighborhood, fostering an active and vibrant lifestyle for joggers, cyclists, and dog-walkers alike.
Holland Landing, nestled within the town of East Gwillimbury in Ontario, Canada, boasts several neighborhood highlights that contribute to its charm and appeal. One notable feature is its proximity to nature, with the picturesque Holland River flowing through the area and Holland Landing Conservation Area offering opportunities for outdoor recreation such as hiking and birdwatching. The town’s historical significance adds to its allure, with landmarks like the Sharon Temple National Historic Site showcasing local heritage. Residents also enjoy convenient access to essential amenities, including shopping centers, restaurants, schools, and recreational facilities. Additionally, Holland Landing’s location provides easy commuting options, with Highway 404 nearby and public transit services connecting residents to neighboring communities. The town’s tranquil atmosphere, combined with its amenities and natural beauty, makes it an attractive place to live for families, professionals, and nature enthusiasts alike.
Transit and accessibility in Holland Landing are thoughtfully designed, ensuring residents have convenient travel options for commuting and exploring the area. The town’s advantageous location near major transportation routes, such as Highway 404, facilitates efficient travel to nearby cities like Newmarket and Toronto. Residents benefit from reliable public transit services operated by York Region Transit (YRT), which connect them to neighboring communities and essential destinations. Additionally, the GO Transit bus service extends connectivity to Toronto and other parts of the Greater Toronto Area (GTA), providing commuters with diverse transportation choices. Ample parking facilities at transit hubs and commuter lots cater to drivers, enabling smooth transitions between different modes of transportation. Overall, Holland Landing’s comprehensive transit infrastructure and accessibility options ensure that residents enjoy convenient and efficient travel both locally and beyond.
The growth and development of the Holland Landing area reflect a dynamic blend of residential expansion, infrastructure improvements, and commercial development. As part of the Greater Toronto Area (GTA), Holland Landing experiences steady population growth driven by its attractive amenities, proximity to urban centers, and access to natural landscapes. Residential developments cater to diverse housing needs, ranging from single-family homes to condominiums, fostering a vibrant and inclusive community. Infrastructure projects, including road expansions and public transit enhancements, support the area’s growing population and improve connectivity to neighboring towns and cities. Commercial development thrives with the establishment of retail centers, restaurants, and recreational facilities, meeting the evolving needs of residents and contributing to the local economy. Overall, the city growth and development in Holland Landing reflect a balanced approach that prioritizes sustainability, livability, and economic prosperity.
Hillsborough Homes enjoys proximity to a plethora of local amenities that enrich residents’ daily lives. Within easy reach are various dining options, ranging from cozy cafes to fine dining restaurants, catering to diverse culinary preferences. Shopping destinations such as Upper Canada Mall and major retailers on Green Lane offer a wide selection of goods and services. For recreation and leisure, residents can explore nearby parks, nature reserves, and conservation areas, providing opportunities for outdoor activities like hiking, picnicking, and birdwatching. Additionally, essential amenities such as schools, public libraries, and community centers are conveniently located, fostering a sense of community and providing resources for education, recreation, and social interaction. Overall, the abundance of local amenities surrounding Hillsborough Homes enhances residents’ quality of life and contributes to the appeal of the neighborhood as a desirable place to call home.
Exterior Features:
Interior Finishes:
Bathroom/Powder Room Features:
Laundry:
Electrical:
Heating:
Construction Features:
Investing in Hillsborough Homes is a smart choice due to its desirable location, thoughtful design, and comprehensive amenities. With proximity to major transportation routes and essential services, residents enjoy convenience and accessibility. The neighborhood’s harmonious streetscape and diverse home styles ensure long-term value and appeal. Additionally, the abundance of recreational facilities, green spaces, and community features foster a vibrant and fulfilling lifestyle. Hillsborough Homes offers not just a residence, but a welcoming and well-connected community for families, professionals, and individuals seeking an exceptional living experience.
Hillsborough Homes is poised to redefine modern living with its upcoming preconstruction phase. Anticipation builds as this new residential development promises innovative design, luxurious amenities, and a prime location. Prospective buyers have the opportunity to secure their dream home and customize it to their preferences. With meticulous planning and attention to detail, Hillsborough Homes aims to set new standards for quality and comfort in the real estate market. Don’t miss out on the chance to be part of this exciting preconstruction journey in Hillsborough Homes.
As we near ANDRIN’s 30th anniversary in 2020, we take pride in having built over 5,000 homes across the GTA and beyond. Our unwavering commitment to exceptional design, craftsmanship, and customer satisfaction has garnered recognition, such as the Most Outstanding Mid/High Rise Design at the 2019 SAM Awards. This dedication underpins what we term the ANDRIN ADVANTAGE. We welcome you to peruse our website and visit our presentation centers or communities to discover firsthand why an Andrin community may be the perfect fit for your new home!
Investing in Hillsborough Homes promises not just a residence, but a lifestyle of comfort, convenience, and community. With its prime location, meticulously crafted homes, and abundance of amenities, Hillsborough Homes offers an unparalleled opportunity for a rewarding investment. Whether you’re seeking a family-friendly environment, a commuter’s haven, or a tranquil retreat, Hillsborough Homes caters to diverse lifestyles and preferences. Secure your future in this thriving community and experience the ultimate in modern living. Don’t miss out on the chance to be part of the Hillsborough Homes community and invest in your ideal home today!
| Suite Name | Suite Type | Size | View | Price | ||
|---|---|---|---|---|---|---|
|
Available
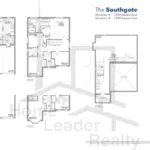 |
The Southgate Elev A | 4 Bed , 2.5 Bath | 1954 SQFT |
$1,429,900
$732/sq.ft
|
More Info | |
|
Available
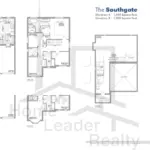 |
The Southgate Elev B | 4 Bed , 2.5 Bath | 1963 SQFT |
$1,447,900
$738/sq.ft
|
More Info | |
|
Available
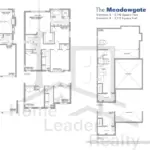 |
The Meadowgate Elev A | 4 Bed , 2.5 Bath | 2146 SQFT |
$1,449,900
$676/sq.ft
|
More Info | |
|
Available
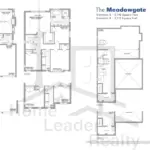 |
The Meadowgate Elev B | 4 Bed , 2.5 Bath | 2111 SQFT |
$1,467,900
$695/sq.ft
|
More Info | |
|
Available
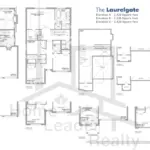 |
The Laurelgate Elev A | 4 Bed , 3.5 Bath | 2430 SQFT |
$1,450,900
$597/sq.ft
|
More Info | |
|
Available
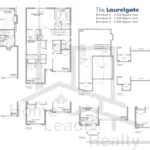 |
The Laurelgate Elev B | 4 Bed , 3.5 Bath | 2430 SQFT |
$1,468,900
$604/sq.ft
|
More Info | |
|
Available
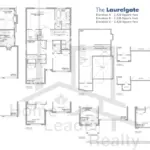 |
The Laurelgate Elev C | 4 Bed , 3.5 Bath | 2430 SQFT |
$1,478,900
$609/sq.ft
|
More Info | |
|
Available
 |
The Cedargate Elev A | 4 Bed , 3.5 Bath | 2752 SQFT |
$1,489,900
$541/sq.ft
|
More Info | |
|
Available
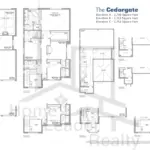 |
The Cedargate Elev B | 4 Bed , 3.5 Bath | 2763 SQFT |
$1,504,900
$545/sq.ft
|
More Info | |
|
Available
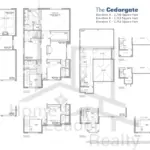 |
The Cedargate Elev C | 4 Bed , 3.5 Bath | 2763 SQFT |
$1,514,900
$548/sq.ft
|
More Info | |
|
Available
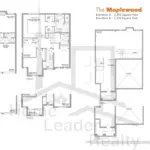 |
The Maplewood | 4 Bed , 2.5 Bath | 2393 SQFT |
$1,485,900
$621/sq.ft
|
More Info | |
|
Available
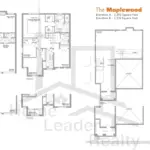 |
The Maplewood Elev B | 4 Bed , 2.5 Bath | 2376 SQFT |
$1,499,900
$631/sq.ft
|
More Info | |
|
Available
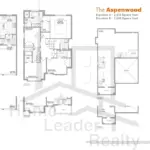 |
The Aspenwood Elev A | 4 Bed , 3.5 Bath | 2612 SQFT |
$1,510,900
$578/sq.ft
|
More Info | |
|
Available
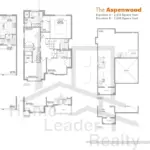 |
The Aspenwood Elev B | 4 Bed , 3.5 Bath | 2640 SQFT |
$1,527,900
$579/sq.ft
|
More Info | |
|
Available
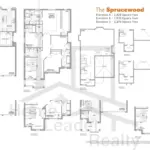 |
The Sprucewood Elev A | 4 Bed , 3.5 Bath | 2826 SQFT |
$1,535,900
$543/sq.ft
|
More Info | |
|
Available
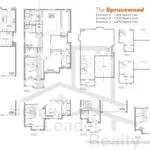 |
The Sprucewood Elev B | 4 Bed , 3.5 Bath | 2870 SQFT |
$1,543,900
$538/sq.ft
|
More Info | |
|
Available
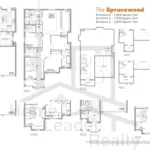 |
The Sprucewood Elev C | 4 Bed , 3.5 Bath | 2867 SQFT |
$1,548,900
$540/sq.ft
|
More Info | |
|
Available
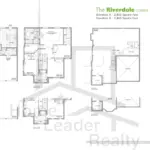 |
The Riverdale Corner Elev A | 4 Bed , 3.5 Bath | 2852 SQFT |
$1,635,900
$574/sq.ft
|
More Info | |
|
Available
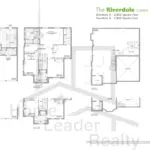 |
The Riverdale Corner Elev B | 4 Bed , 3.5 Bath | 2866 SQFT |
$1,650,900
$576/sq.ft
|
More Info | |
|
Available
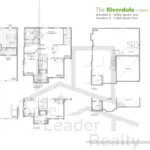 |
The Riverdale Corner Elev C | 4 Bed , 3.5 Bath | 2866 SQFT |
$1,643,900
$574/sq.ft
|
More Info |
300 Richmond St W #300, Toronto, ON M5V 1X2
inquiries@Condoy.com
(416) 599-9599
We are independent realtors® with Home leader Realty Inc. Brokerage in Toronto. Our team specializes in pre-construction sales and through our developer relationships have access to PLATINUM SALES & TRUE UNIT ALLOCATION in advance of the general REALTOR® and the general public. We do not represent the builder directly.
