Highlands Caledon East Homes is a New Single Family development by Dunsire Developments located at Airport Rd & Old Church Rd, Caledon.
Register below to secure your unit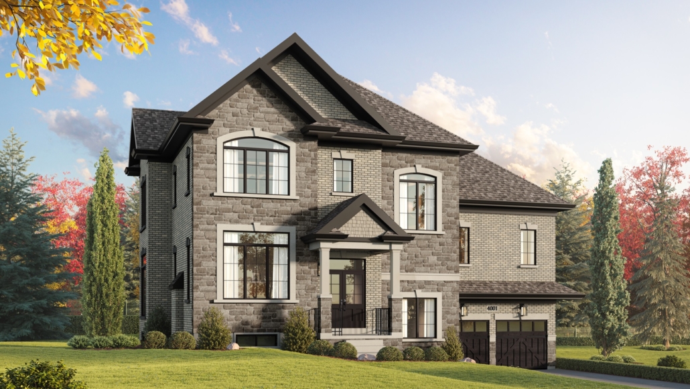
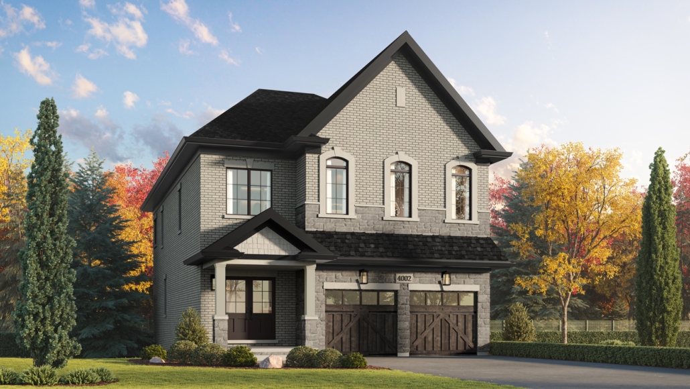
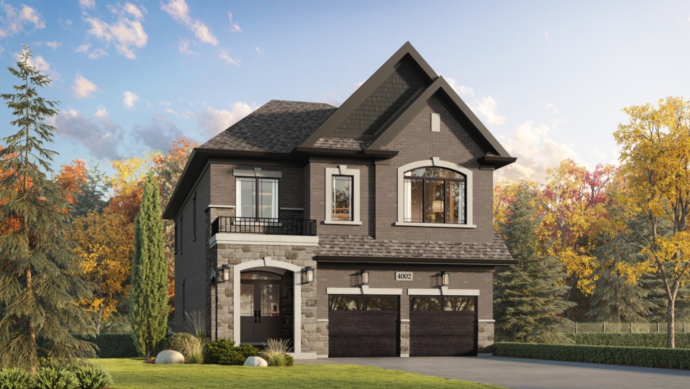
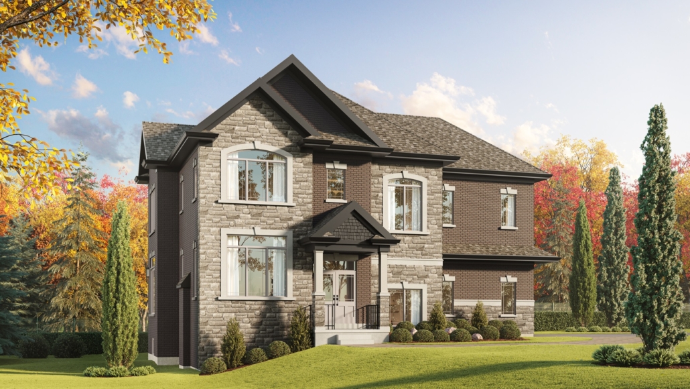
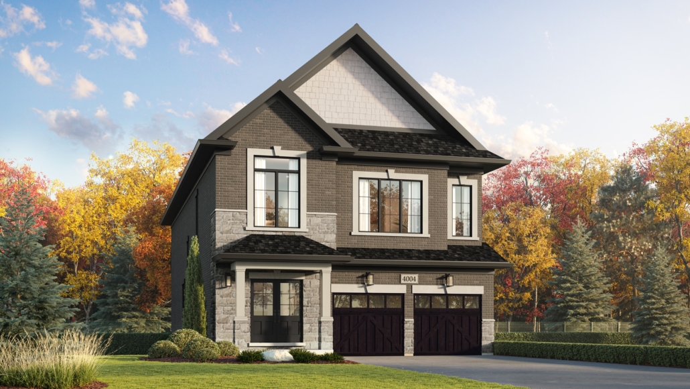
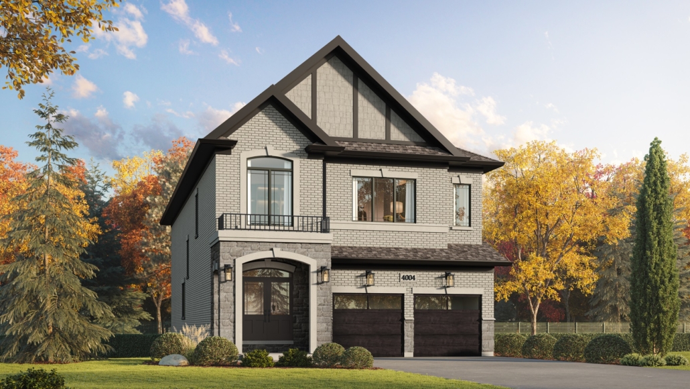
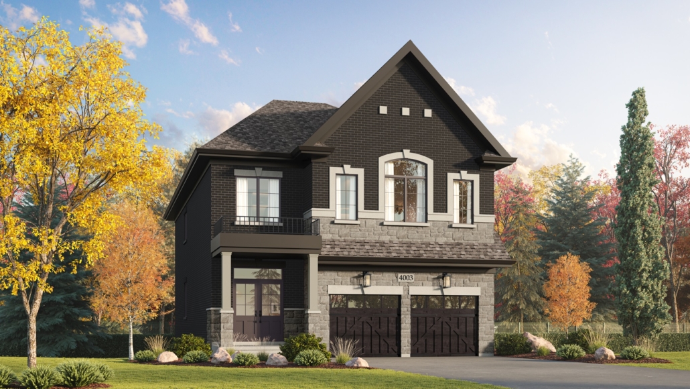
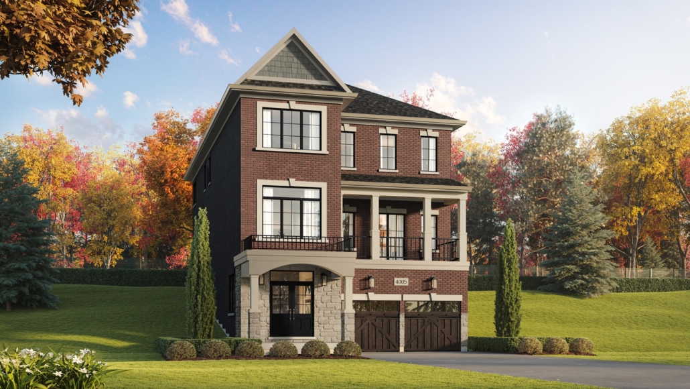
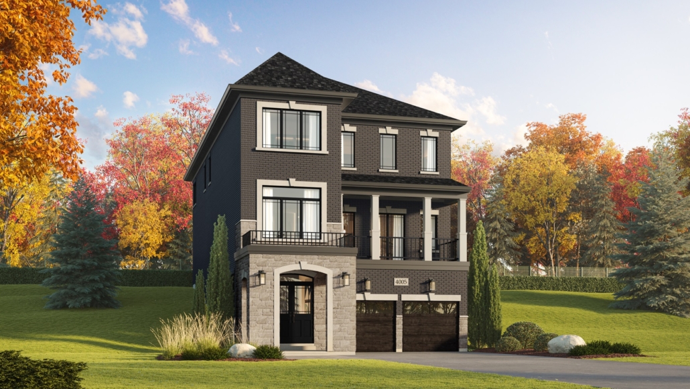

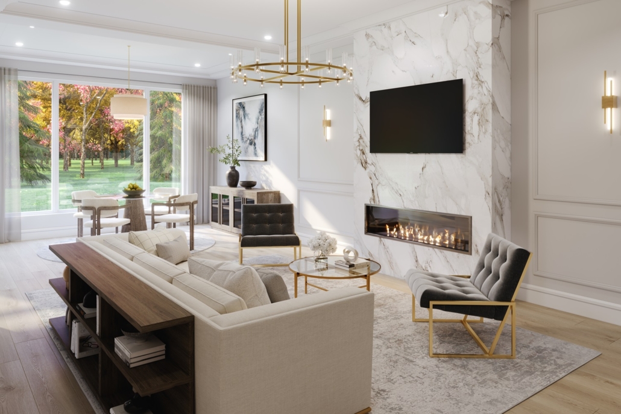
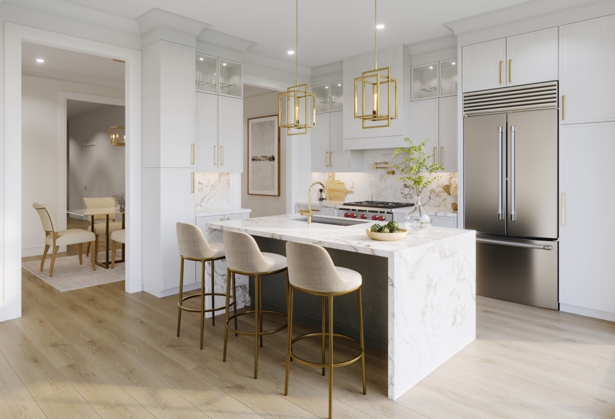

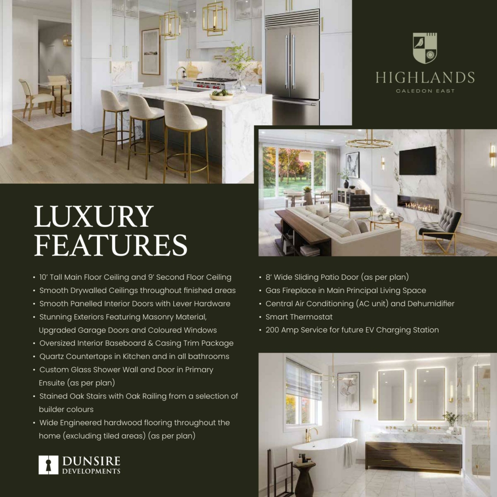
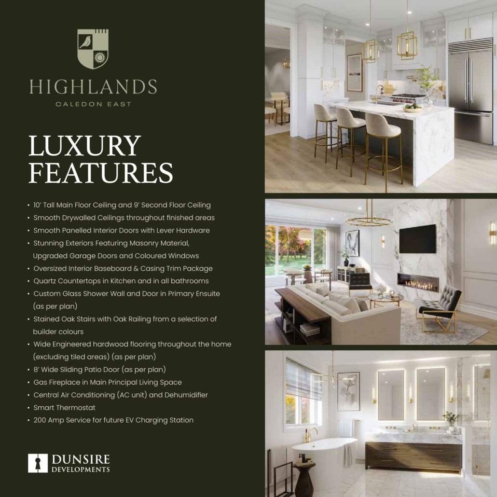
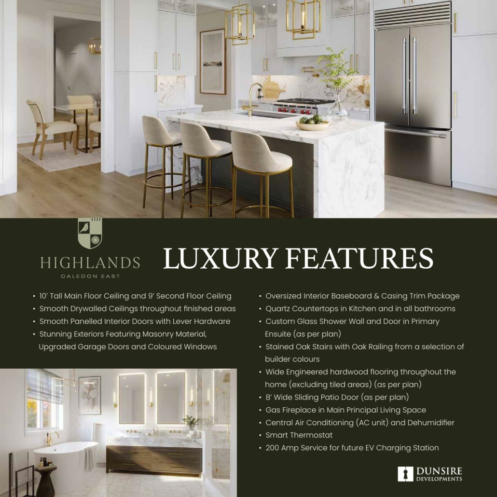
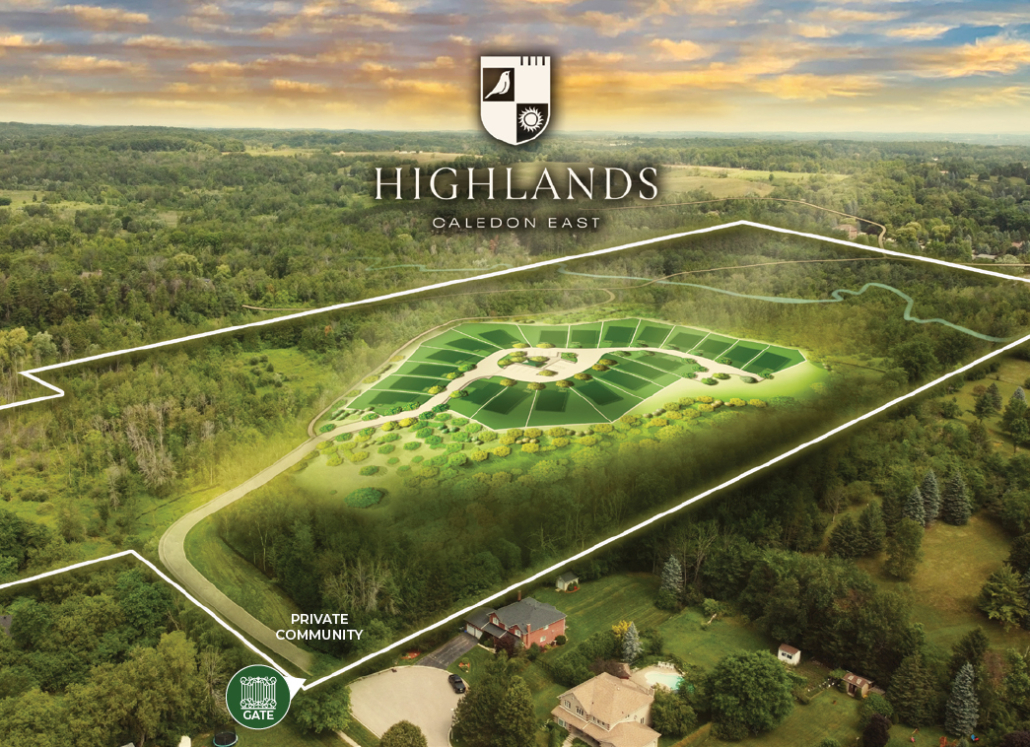
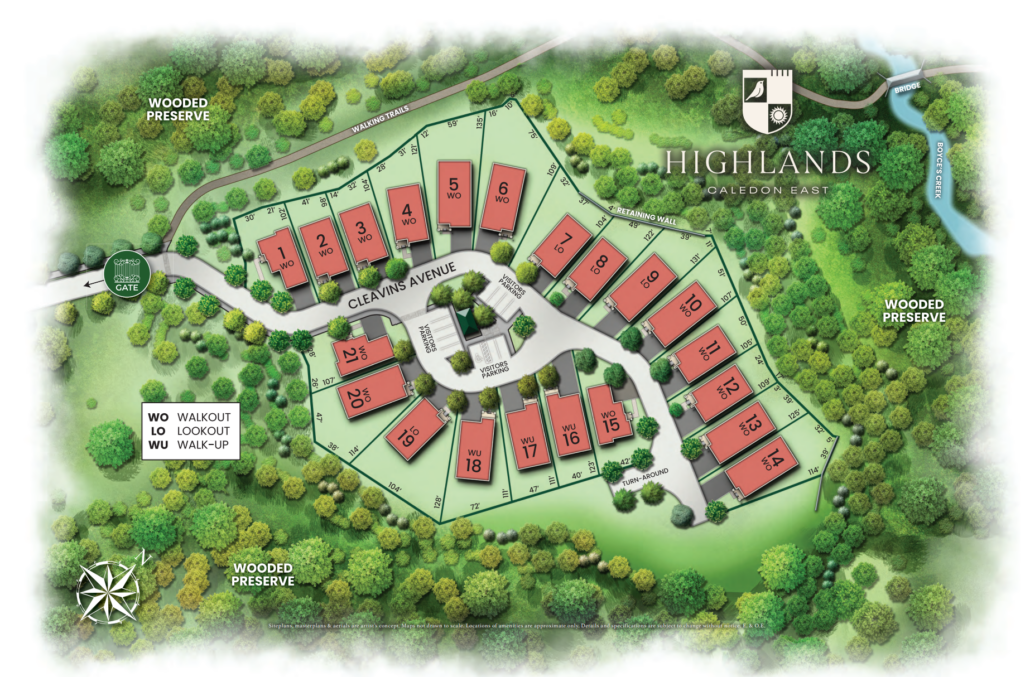
VIP Broker Promotion
$25,000 with offer
$20,000 30 Days after Signing
$20,000 60 Days after Signing
$20,000 90 Days after Signing
$20,000 120 Days after Signing
$20,000 150 Days after Signing
$20,000 180 Days after Signing
$20,000 210 Days after Signing
$20,000 240 Days after Signing
$20,000 270 Days after Signing
$20,000 300 Days after Signing
$20,000 330 Days after Signing
Balance of 10% 360 Days after Signing
Standard Deposit:
$50,000 with offer
$50,000 30 Days after Signing
$50,000 90 Days after Signing
$50,000 120 Days after Signing
$50,000 150 Days after Signing
Balance of 10% 180 Days after Signing
Highlands Caledon East, a captivating new development by Dunsire Developments, is located at the crossroads of Airport Rd and Old Church Rd in Caledon. This distinctive project seamlessly integrates the allure of the Niagara Escarpment with the serenity of the Oak Ridges Moraine. It’s a locale where undulating hills, ancient woodlands, and rich soil come together to form an extraordinary setting. At Highlands, you’ll discover detached homes nestled on wooded plots, providing a lifestyle that exceeds conventional expectations.
In the convergence of the Escarpment and the Moraine lies a one-of-a-kind place that embodies this unique blend. Here, rolling hills adorned with age-old forests merge with deep valleys, cradling majestic equestrian estates. Within this sanctuary, fertile soil nurtures flourishing crops, while extraordinary experiences enrich the spirit. This enchanting intersection marks the meeting point of the wild beauty of the Niagara Escarpment and the unparalleled tranquility of the Oak Ridges Moraine, giving rise to The Highlands—an estate that surpasses all anticipations. Elevate your aspirations in this truly exceptional environment.
Highlands Caledon East finds its exclusive location in Caledon, a captivating town distinguished by its rich history and scenic splendor. This charming town is renowned for its serene and upscale ambiance, with streets adorned by local businesses, offering urban conveniences within close proximity, all while surrounded by the allure of nature. Whether you’re drawn to a leisurely round of golf at The Paintbrush golf course or an exploration along the Humber Valley Heritage Trail, your pathway to adventure unfolds right at your doorstep.
Caledon is celebrated for its awe-inspiring natural scenery, featuring lush greenery, rolling hills, and picturesque countryside. It stands as an ideal retreat for those in search of a serene and visually stunning environment. The town’s profound historical legacy is evident in its charming architecture and cultural landmarks, allowing residents to establish a meaningful connection to the past through the exploration of historical sites and stories.
Renowned for its tranquil and peaceful atmosphere, Caledon offers a refreshing escape from the hectic pace of city life, significantly enhancing the overall quality of life for its residents. The community spirit in Caledon is strong, fostering friendly interactions among residents and hosting a diverse array of community events and activities. This collective spirit creates a welcoming and inclusive environment that resonates with individuals and families alike.
Outdoor enthusiasts will find abundant opportunities for recreation, from scenic hiking and biking trails to golfing at acclaimed courses like The Paintbrush golf course. The town’s streets are graced with local businesses, comprising boutique shops, charming cafes, and other establishments, not only contributing to the town’s distinctive character but also ensuring residents have convenient access to amenities close to home.
Situated strategically, Caledon provides easy access to natural wonders such as the Niagara Escarpment and the Oak Ridges Moraine. This advantageous location enriches the living experience for residents of Highlands Caledon East Homes, allowing them to appreciate the proximity to these natural attractions.
In essence, Caledon’s blend of natural beauty, rich history, and a welcoming community forms the cornerstone of its high quality of life. The town offers a tranquil and fulfilling environment that caters to the diverse needs of individuals and families, making it a truly special place to call home, especially with the addition of Highlands Caledon East Homes.
Caledon Transit, including convenient access to Highlands Caledon East, provides an extensive public transportation network featuring bus services that connect diverse neighborhoods and crucial destinations within the town. This meticulously designed service caters to the varied needs of residents, offering a practical and efficient alternative to private transportation.
Demonstrating a steadfast commitment to inclusivity, Caledon Transit places a strong emphasis on tailored accessibility features to accommodate individuals with diverse mobility requirements. Buses within the system are equipped with amenities such as ramps and low-floor designs, ensuring seamless boarding and disembarking for passengers with disabilities.
Going beyond internal routes, Caledon Transit facilitates connectivity to adjacent areas and neighboring communities, enhancing accessibility for residents, including those in Highlands Caledon East, who may need travel options for work, education, or recreational activities beyond the town’s borders.
Seamlessly integrated with regional transit networks, Caledon Transit extends residents’ access to a broader spectrum of transportation choices, ensuring efficient travel to nearby urban centers and transit hubs.
Caledon remains dedicated to sustainable transportation initiatives, actively promoting eco-friendly commuting modes such as cycling and walking. The town is proactively working to incorporate environmentally conscious practices into its transit system, aiming to reduce the overall environmental impact of transportation.
Engaged in ongoing accessibility planning, the town, including Highlands Caledon East, strives to consistently enhance transit services. This initiative involves thoughtful consideration of the needs of all residents, including seniors and individuals with disabilities, with the goal of improving the overall accessibility and user-friendliness of the transit system.
The following passage outlines the opulent lifestyle offered at Highlands Caledon East. This residential development showcases spacious detached homes, reaching up to 4,900 sq. ft., situated within an exclusive gated community consisting of just 21 homes. Nestled among wooded lots surrounded by preserved land, the addition of multi-gen suites accommodates diverse living arrangements across multiple generations, ensuring flexibility and luxury.
• Main floor ceilings standing at an impressive 10 feet, complemented by second-floor ceilings reaching 9 feet
• Smooth drywalled ceilings extending throughout finished areas
• Interior doors adorned with smooth panels and equipped with lever hardware
• Exterior aesthetics enhanced with masonry material, upgraded garage doors, and tinted windows
• Interior adorned with oversized baseboard and casing trim package
• Quartz countertops gracing both kitchen and all bathrooms
• Primary ensuite featuring a custom glass shower wall and door (as per plan)
• Oak stairs stained to perfection, accompanied by an oak railing available in a variety of builder-selected colors
• Engineered hardwood flooring elegantly covering expansive areas of the home (excluding tiled spaces) (as per plan)
• Wide 8-foot sliding patio door adding a touch of sophistication (as per plan)
• Main principal living space featuring a cozy gas fireplace
• Inclusion of central air conditioning (AC unit) and a dehumidifier
• Smart thermostat for modern climate control
• Prepared with a 200 Amp service to accommodate future EV charging station needs
Investing in Highlands Caledon East Homes presents numerous compelling advantages, rendering it an attractive and prudent choice. These homes deliver an opulent living experience, featuring spacious and well-crafted residences adorned with high-quality finishes and contemporary amenities. Nestled within a private gated community, residents benefit from a heightened sense of security, exclusivity, and a close-knit community ambiance.
With a limited count of only 21 homes in the development, a distinct aura of exclusivity and restricted availability prevails, potentially leading to the appreciation of property values over time. Positioned on forested lots enveloped by preserved land, these homes offer a tranquil and natural environment, augmenting their overall appeal and potential resale value.
Embracing the trend of multigenerational living arrangements, the inclusion of multi-gen suites enhances the homes’ versatility, making them well-suited for diverse family structures. Distinguished by superior construction and craftsmanship, notable in elements like stained oak stairs, quartz countertops, and engineered hardwood flooring, these homes epitomize quality.
Buyers may find opportunities for customization, allowing them to tailor specific aspects of their homes to align with personal preferences and needs. Modern features, ranging from smart thermostats to gas fireplaces, further contribute to the homes’ comfort and convenience.
Situated in Caledon, the homes enjoy proximity to natural wonders such as the Niagara Escarpment and the Oak Ridges Moraine, offering residents ample opportunities for outdoor activities and recreation.
The combination of limited availability, a commitment to quality, and the allure of an exclusive community positions Highlands Caledon East Homes for potential appreciation in property values over the long term.
The Highlands Caledon East Homes project is currently in its preconstruction phase, marking a pivotal stage in its development. This early phase involves meticulous planning, including detailed architectural considerations, land preparation, and securing necessary approvals from authorities. The project aims to create a unique and high-quality residential community that aligns with community expectations.
Prospective buyers and investors engaging at this preconstruction stage gain exclusive opportunities to shape the project’s inception. Benefits include the ability to select preferred floor plans, explore customization options, and, in some instances, access early pricing incentives. The preconstruction phase also encompasses planning for community amenities, landscaping features, and overall infrastructure, with a focus on integrating modern design elements and sustainable practices.
This phase offers an ideal moment for interested parties to actively participate in the development process, gaining insights into planned features, architectural details, and the overall vision for the community. Staying informed and engaged enables potential homeowners and investors to anticipate future benefits and recognize the careful planning invested in establishing a distinctive residential enclave.
Dunsire Developments boasts a storied past and a bright future, dedicated to constructing homes and communities that prioritize excellence, sustainability, and affordability. Their steadfast commitment to strong corporate values and making a positive impact has forged trusted partnerships with homeowners, landowners, and neighboring communities. Dunsire is committed to delivering not just homes but a way of life, emphasizing precision, superior craftsmanship, and innovative solutions that redefine sustainable living.
Exceptional Location: Highlands Caledon East is situated in a truly distinctive and picturesque location, enveloped by the natural beauty of the Niagara Escarpment and Oak Ridges Moraine. This creates a tranquil and serene setting, providing homeowners with a peaceful environment.
Exclusive Gated Community: This private, gated community, featuring only 21 homes, guarantees an exclusive and secure environment for residents, enhancing the neighborhood’s allure and exclusivity.
Luxurious Residences:The homes within Highlands Caledon East are thoughtfully designed, offering detached living spaces with the potential for up to 4,900 sq. ft. of luxurious living. The inclusion of multi-gen suites accommodates multigenerational living arrangements, ensuring versatility and comfort.
Investing in Highlands Caledon East promises a life enriched by the stunning natural beauty of the Niagara Escarpment and Oak Ridges Moraine. Secure your future within an exclusive, gated community featuring only 21 homes, ensuring unmatched desirability. Embrace the pinnacle of luxurious living through meticulously designed homes that offer up to 4,900 sq. ft. of opulent living space. Highland Caledon East accommodates diverse lifestyles with multi-gen suites, ensuring the utmost versatility and comfort for multigenerational living arrangements. Join a community propelled by precision, superior craftsmanship, and innovative solutions that redefine sustainable and high-quality living. With Highlands Caledon East, your investment extends beyond a home; it becomes a gateway to a distinctive way of life, where exclusivity, serenity, and modern luxury converge for an unparalleled living experience.
| Suite Name | Suite Type | Size | View | Price | ||
|---|---|---|---|---|---|---|
|
Available
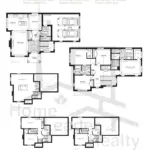 |
The Aberdeen Lot 1 | 4 Bed , 3.5 Bath | 3333 SQFT |
$1,999,990
$600/sq.ft
|
More Info | |
|
Available
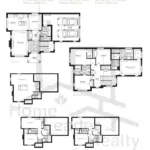 |
The Aberdeen Lot 15 | 4 Bed , 3.5 Bath | 3578 SQFT |
$2,073,990
$580/sq.ft
|
More Info | |
|
Available
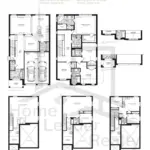 |
The Stirling A | 4 Bed , 3.5 Bath | 3656 SQFT |
$2,241,990
$613/sq.ft
|
More Info | |
|
Available
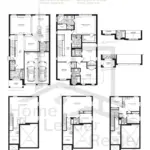 |
The Stirling B | 4 Bed , 3.5 Bath | 3652 SQFT |
$2,256,990
$618/sq.ft
|
More Info | |
|
Available
 |
The Montrose A | 4 Bed , 3.5 Bath | 3723 SQFT |
$2,261,990
$608/sq.ft
|
More Info | |
|
Available
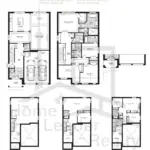 |
The Montrose B | 4 Bed , 3.5 Bath | 3723 SQFT |
$2,266,990
$609/sq.ft
|
More Info | |
|
Available
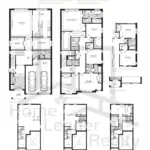 |
The Balmoral A | 5 Bed , 3.5 Bath | 4526 SQFT |
$2,503,990
$553/sq.ft
|
More Info | |
|
Available
 |
The Balmoral B | 5.5 Bed , 3.5 Bath | 4526 SQFT |
$2,513,990
$555/sq.ft
|
More Info | |
|
Available
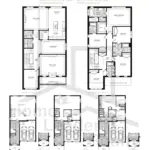 |
The Inverness A | 5 Bed , 4.5 Bath | 4909 SQFT |
$2,619,990
$534/sq.ft
|
More Info | |
|
Available
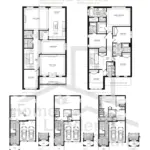 |
The Inverness B | 5 Bed , 4.5 Bath | 4909 SQFT |
$2,624,990
$535/sq.ft
|
More Info |
300 Richmond St W #300, Toronto, ON M5V 1X2
inquiries@Condoy.com
(416) 599-9599
We are independent realtors® with Home leader Realty Inc. Brokerage in Toronto. Our team specializes in pre-construction sales and through our developer relationships have access to PLATINUM SALES & TRUE UNIT ALLOCATION in advance of the general REALTOR® and the general public. We do not represent the builder directly.
