Highgrove Homes is a New Single Family development by Green City Development Group Inc. located at Woodbine Ave & Major Mackenzie Dr E, Markham.
Register below to secure your unit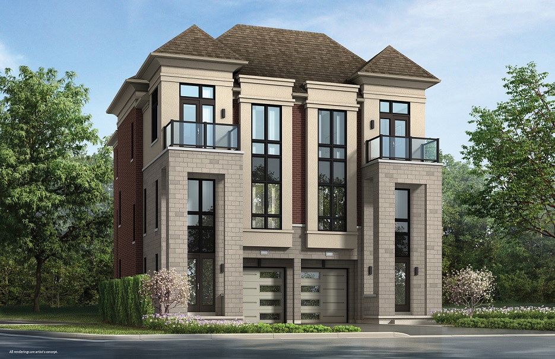
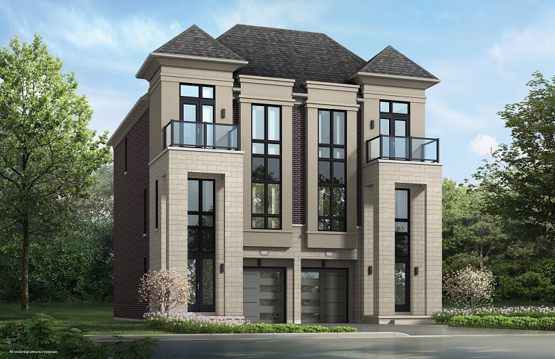
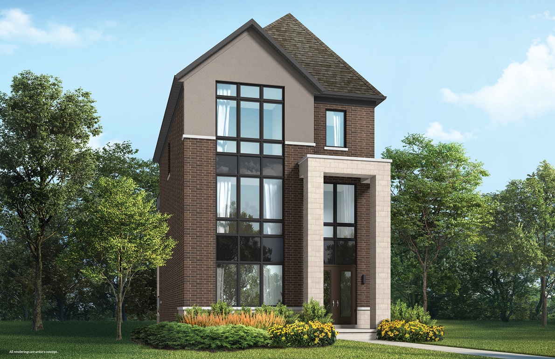
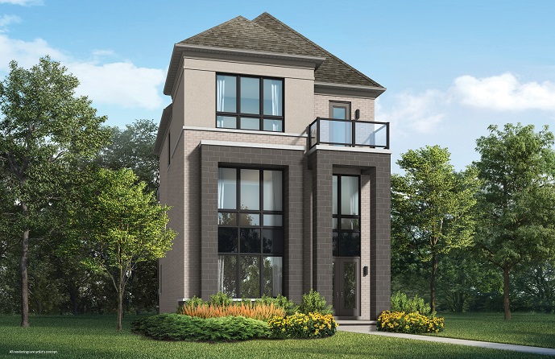
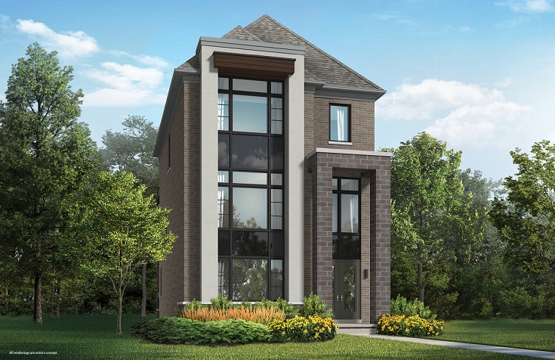
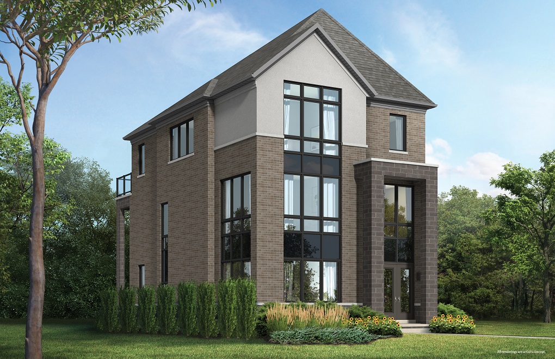
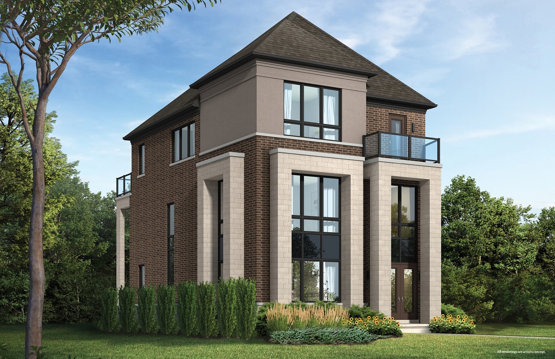
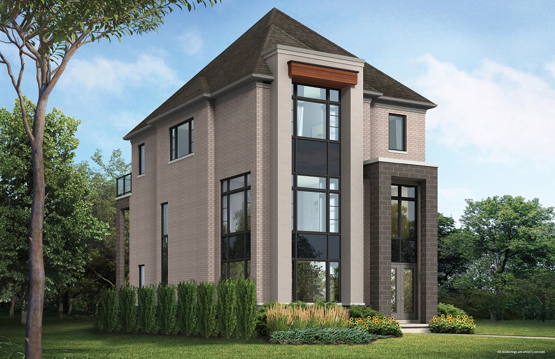
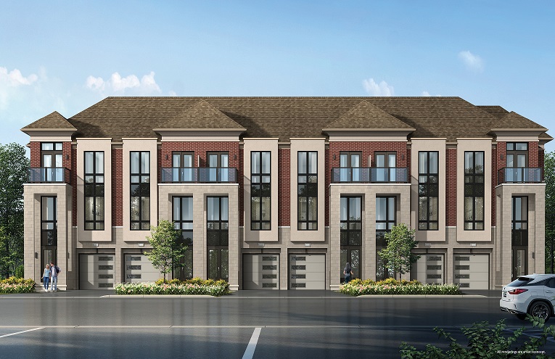
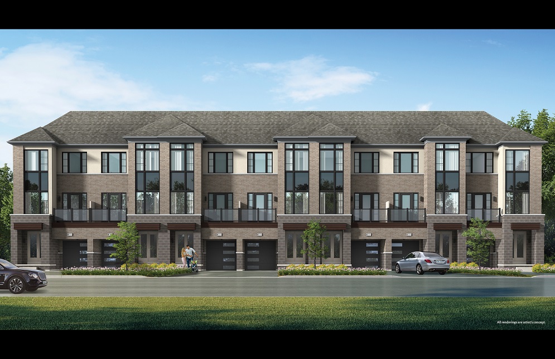
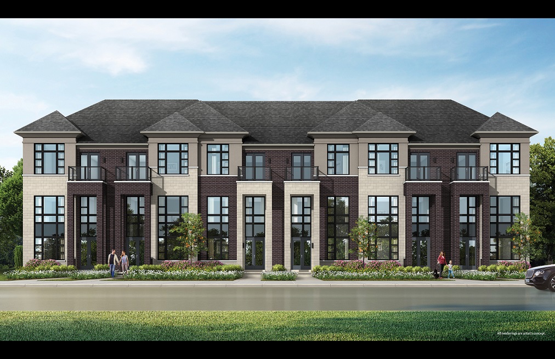
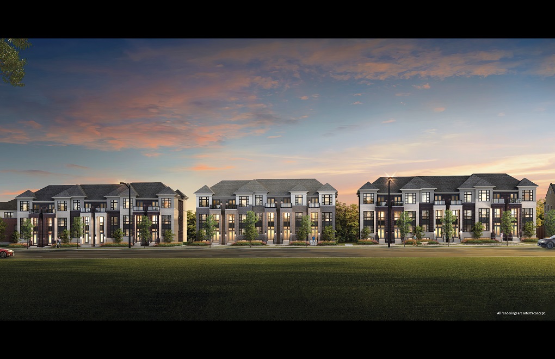

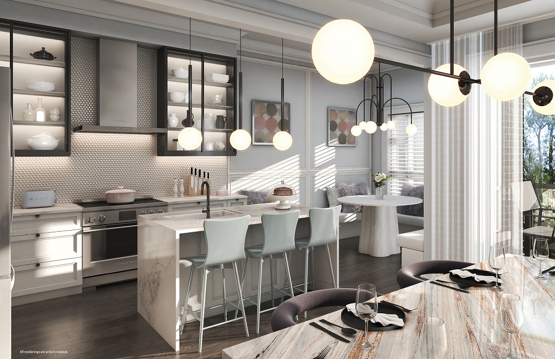
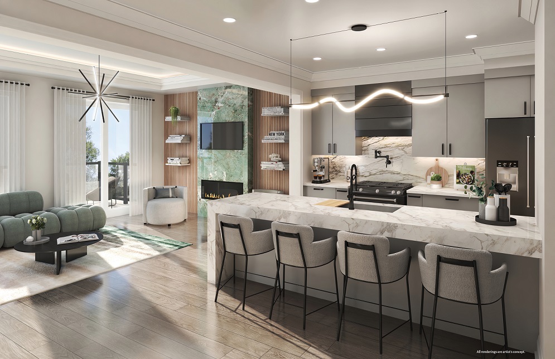
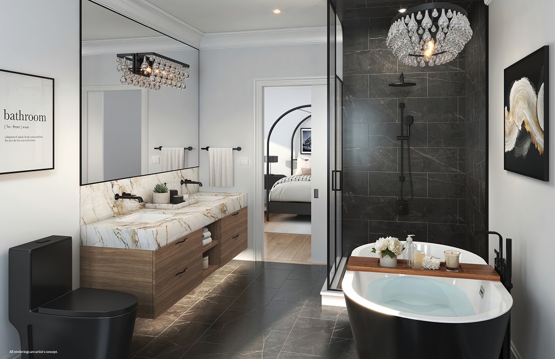
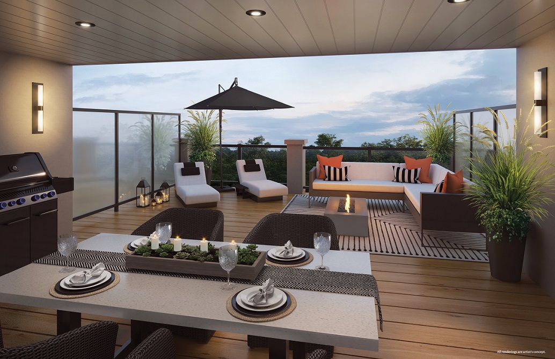

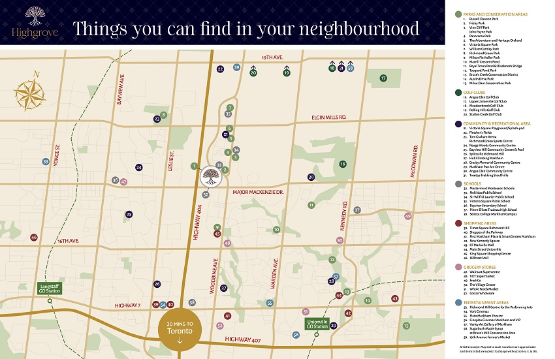
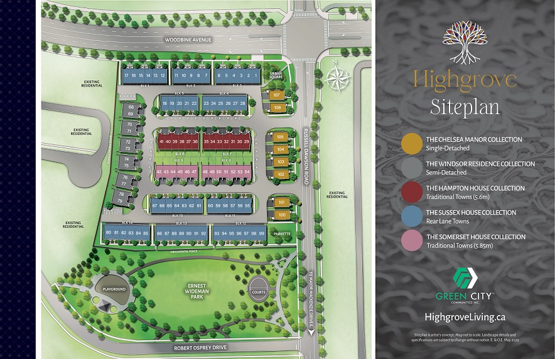
DEPOSIT STRUCTURE
$50,000 upon signing
2.5% in 30 days
2.5% in 60 days
2.5% in 90 days
2.5% in 180 days
Balance of 15% in 366 days
Highgrove Homes, a prestigious development by Green City Development Group Inc., represents the epitome of luxurious living in Markham. This new single-family community is strategically situated at the intersection of Woodbine Avenue and Major Mackenzie Drive East, offering a prime location for homeowners seeking a blend of elegance and convenience. The project features an array of high-end single-family homes, townhouses, and semi-detached homes, all designed with impressive architectural details and top-of-the-line features. These residences provide the perfect fusion of modern design and timeless comfort.
The development’s homes boast opulent designs and excellent architecture, setting a new standard for upscale living in West Markham. Beyond its aesthetic appeal, Highgrove Homes is conveniently located near exceptional educational facilities, including two Montessori schools and a local public school. Additionally, residents will find a variety of shopping and dining options nearby, ensuring that every need is met within reach. With a range of property types and floor plans, this project accommodates diverse preferences and offers a one-of-a-kind living experience in the heart of Markham. As a symbol of sophistication and practicality, Highgrove Homes reflects Green City Development Group Inc.’s commitment to creating remarkable communities for homeowners in the Greater Toronto Area.
Highgrove Homes is ideally situated in the vibrant community of Markham, offering residents a prime location characterized by both tranquility and accessibility. This new single-family development by Green City Development Group Inc. is prominently located at the crossroads of Woodbine Avenue and Major Mackenzie Drive East. Nestled in the heart of West Markham, the project enjoys the best of both worlds, providing a serene and picturesque neighborhood while being well-connected to essential amenities and conveniences. With close proximity to major thoroughfares and transportation options, Highgrove Homes ensures that residents can easily access the Greater Toronto Area and beyond. This coveted location is further enhanced by the presence of excellent schools, including Montessori institutions, a local public school, and a wealth of shopping and dining opportunities, all within a short distance, making it a highly sought-after destination for homeowners seeking a perfect balance of suburban charm and urban convenience.
Highgrove Homes benefits from a strategic location that provides excellent transit and accessibility options. Here are some key points:
The combination of accessible roadways, public transit options, and local amenities makes Highgrove Homes a well-connected and easily accessible community for its residents.
Highgrove Homes is strategically located in a region that is witnessing significant city growth and development. Here are the key factors contributing to the growth and development of the area:
Overall, the growth and development of Markham, where Highgrove Homes is located, provide an exciting opportunity for residents to be part of a dynamic and thriving city while enjoying the comforts of a modern and well-connected community.
Highgrove Homes boasts a range of amenities designed to enhance the lifestyle and convenience of its residents. Here are the notable amenities offered by this development:
These amenities collectively create a well-rounded living experience at Highgrove Homes, catering to the diverse needs and interests of its residents while fostering a strong sense of community and convenience.
Highgrove Homes offers an array of development features that enhance the quality of life for its residents. These features contribute to a comfortable and modern living experience. Here are some of the development features of Highgrove Homes:
These development features contribute to the overall appeal and convenience of Highgrove Homes, making it an attractive choice for those looking for modern and well-designed living spaces in a thriving community.
Highgrove Homes presents promising investment opportunities for those considering real estate investments. Here are some key factors that make Highgrove Homes an attractive investment:
Diverse Retail and Dining: The nearby shopping centers, including the Pacific Mall and Markville Mall, provide a wide range of retail and dining options. This can make the area more appealing to potential residents.
| Suite Name | Suite Type | Size | View | Price | ||
|---|---|---|---|---|---|---|
|
Available
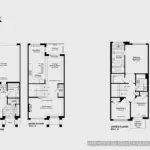 |
The Sussex - Elev. A | 3 Bed , 4 Bath | 2162 SQFT | North |
$1,699,990
$786/sq.ft
|
More Info |
|
Available
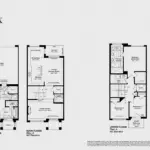 |
The Sussex - Elev. A with Elevator | 3 Bed , 4 Bath | 2181 SQFT | North |
$1,699,990
$779/sq.ft
|
More Info |
|
Available
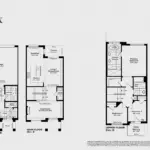 |
The Sussex - Elev. B | 3 Bed , 4 Bath | 2102 SQFT | North |
$1,699,990
$809/sq.ft
|
More Info |
|
Available
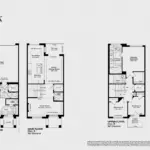 |
The Sussex - Elev. B with Elevator | 3 Bed , 4 Bath | 2121 SQFT | North |
$1,699,990
$802/sq.ft
|
More Info |
|
Available
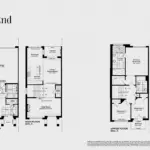 |
The Sussex End | 3.5 Bed , 2.5 Bath | 2216 SQFT | North |
$1,699,990
$767/sq.ft
|
More Info |
|
Available
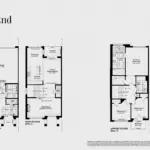 |
The Sussex End with Elevator | 3 Bed , 4 Bath | 2235 SQFT | North |
$1,699,990
$761/sq.ft
|
More Info |
|
Available
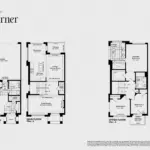 |
The Sussex Corner | 3.5 Bed , 2.5 Bath | 2280 SQFT | North |
$1,699,990
$746/sq.ft
|
More Info |
|
Available
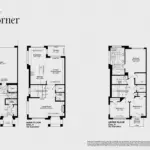 |
The Sussex Corner with Elevator | 3 Bed , 4 Bath | 2298 SQFT | North |
$1,699,990
$740/sq.ft
|
More Info |
|
Sold Out
 |
The Windsor | 3 Bed , 2.5 Bath | 2372 SQFT | North |
$2,099,990
$885/sq.ft
|
More Info |
|
Sold Out
 |
The Windsor with Elevator | 3 Bed , 2.5 Bath | 2388 SQFT | North |
$2,099,990
$879/sq.ft
|
More Info |
|
Sold Out
 |
The Windsor Corner | 3 Bed , 2.5 Bath | 2446 SQFT | North |
$2,099,990
$859/sq.ft
|
More Info |
|
Sold Out
 |
The Windsor Corner with Elevator | 3 Bed , 2.5 Bath | 2465 SQFT | North |
$2,099,990
$852/sq.ft
|
More Info |
|
Available
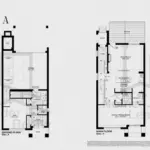 |
The Chelsea A | 4 Bed , 5 Bath | 2868 SQFT | North |
$2,580,000
$900/sq.ft
|
More Info |
|
Available
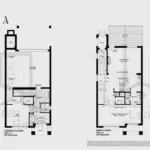 |
The Chelsea A with Elevator | 4 Bed , 5 Bath | 2868 SQFT | North |
$2,580,000
$900/sq.ft
|
More Info |
|
Available
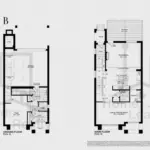 |
The Chelsea B | 4 Bed , 5 Bath | 2868 SQFT | North |
$2,580,000
$900/sq.ft
|
More Info |
|
Available
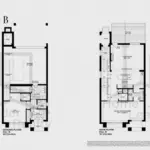 |
The Chelsea B with Elevator | 4 Bed , 5 Bath | 2868 SQFT | North |
$2,580,000
$900/sq.ft
|
More Info |
|
Available
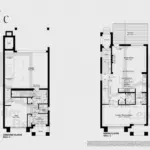 |
The Chelsea C | 4 Bed , 5 Bath | 2868 SQFT | North |
$2,580,000
$900/sq.ft
|
More Info |
|
Available
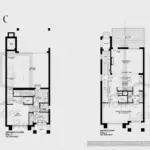 |
The Chelsea C with Elevator | 4 Bed , 5 Bath | 2868 SQFT | North |
$2,580,000
$900/sq.ft
|
More Info |
|
Sold Out
 |
The Chelsea A Corner | 4.5 Bed , 3.5 Bath | 2911 SQFT | North |
$2,680,000
$921/sq.ft
|
More Info |
|
Sold Out
 |
The Chelsea A Corner with Elevator | 4.5 Bed , 3.5 Bath | 2911 SQFT | North |
$2,680,000
$921/sq.ft
|
More Info |
|
Sold Out
 |
The Chelsea B Corner | 4.5 Bed , 3.5 Bath | 2868 SQFT | North |
$2,680,000
$934/sq.ft
|
More Info |
|
Sold Out
 |
The Chelsea B Corner with Elevator | 4.5 Bed , 3.5 Bath | 2868 SQFT | North |
$2,680,000
$934/sq.ft
|
More Info |
|
Sold Out
 |
The Chelsea C Corner | 4.5 Bed , 3.5 Bath | 2911 SQFT | North |
$2,680,000
$921/sq.ft
|
More Info |
|
Sold Out
 |
The Chelsea C Corner with Elevator | 4.5 Bed , 3.5 Bath | 2911 SQFT | North |
$2,680,000
$921/sq.ft
|
More Info |
|
Available
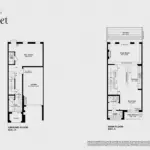 |
The Somerset House int | 3 Bed , 4 Bath | 1979 SQFT |
$1,499,990
$758/sq.ft
|
More Info | |
|
Available
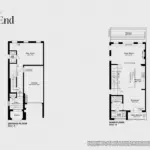 |
The Somerset House End | 3 Bed , 4 Bath | 2044 SQFT |
$1,599,990
$783/sq.ft
|
More Info | |
|
Available
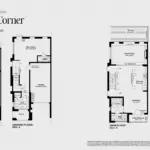 |
The Somerset House Cor | 3 Bed , 4 Bath | 2135 SQFT |
$1,699,990
$796/sq.ft
|
More Info | |
|
Available
 |
The Windsor End | - | 2372 SQFT |
$1,999,990
$843/sq.ft
|
More Info |
300 Richmond St W #300, Toronto, ON M5V 1X2
inquiries@Condoy.com
(416) 599-9599
We are independent realtors® with Home leader Realty Inc. Brokerage in Toronto. Our team specializes in pre-construction sales and through our developer relationships have access to PLATINUM SALES & TRUE UNIT ALLOCATION in advance of the general REALTOR® and the general public. We do not represent the builder directly.
