Discover urban luxury at Gemini Condos, located in the thriving Kerr Village of South Oakville. Just 5 minutes from the lakeside, these twin towers offer unmatched convenience with easy access to QEW, Go Train, and major highways. Enjoy a cosmopolitan lifestyle surrounded by top schools, picturesque waterfront, and world-class amenities.
Register below to secure your unit







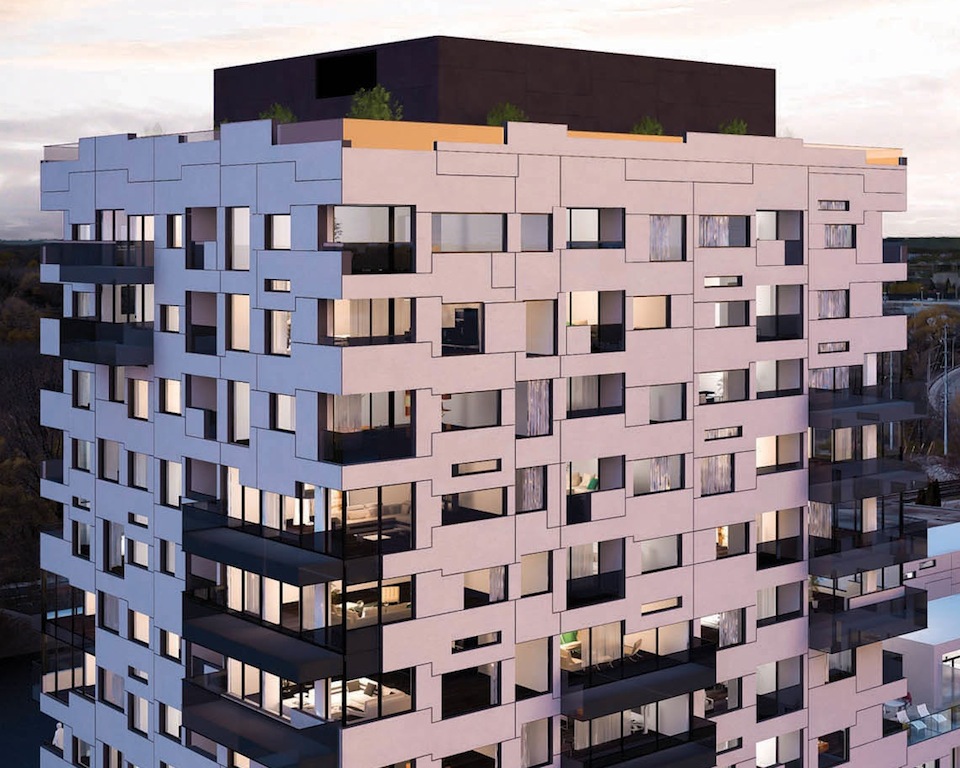








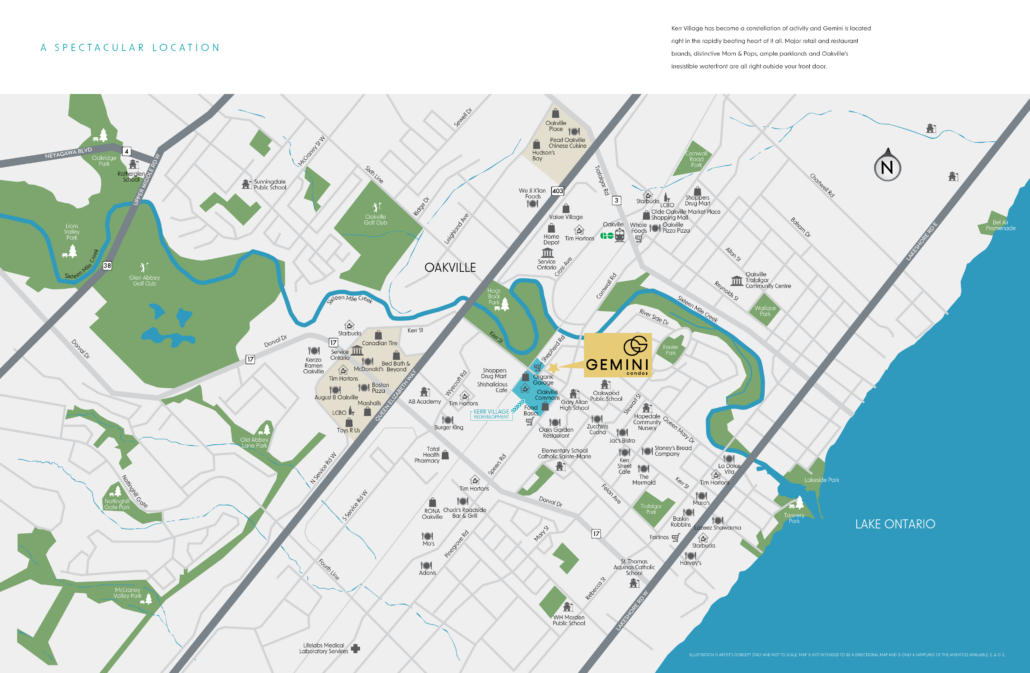
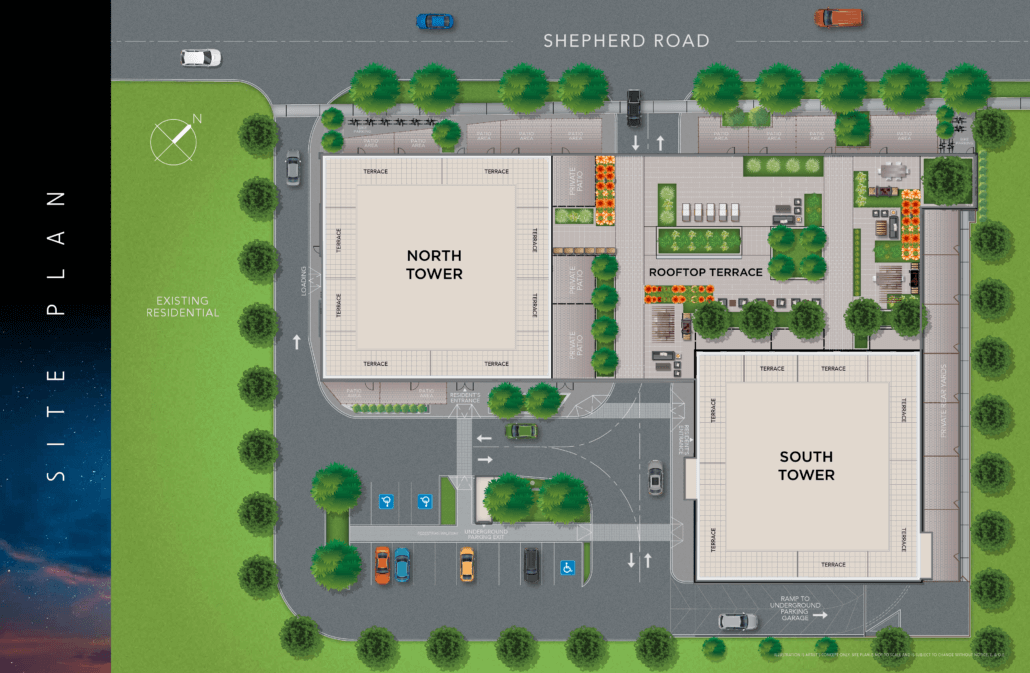
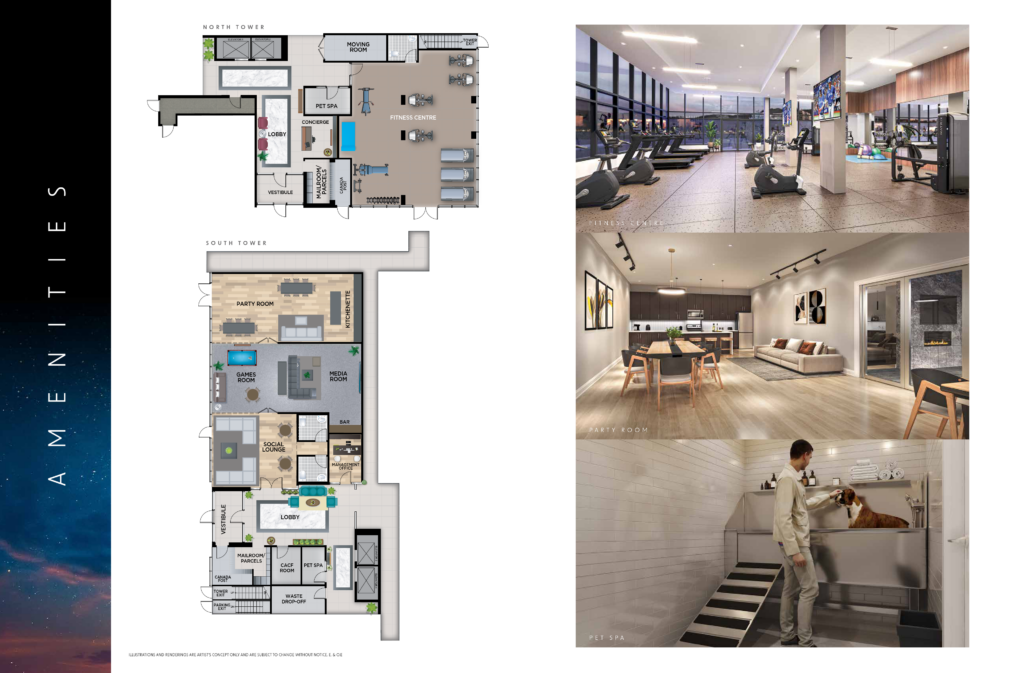
EXTENDED 10% DEPOSIT
$5,000 on Signing
Balance to 2.5 in 30 Days
Balance to 2.5 in 90 Days
Balance to 2.5 in 180 Days
Balance to 2.5 in 240 Days
5% upon Occupancy
Gemini Condos, a luxurious twin-tower condominium development by Castleridge Homes, is poised to become South Oakville’s latest residential jewel. Nestled at the corner of Speers Road and Kerr Street in Oakville, this project promises a lifestyle of opulence, convenience, and natural beauty.
The two stunning towers that make up Gemini Condos will grace Kerr Village, a vibrant urban community in South Oakville, offering residents a blend of city living and access to lush green spaces. This promising development is surrounded by a wealth of lifestyle amenities, picturesque parks, and excellent commuting options.
Gemini Condos enjoys an enviable location at Speers Road and Kerr Street, where urban convenience meets natural serenity. Backed by the scenic Hogs Back Park, this development is a gateway to a natural oasis in the heart of South Oakville. The surrounding area is adorned with beautiful parklands, the gentle flow of Sixteen Mile Creek, prestigious golf courses within easy reach, and enticing scenic trails waiting to be explored. For those who appreciate the waterfront, Oakville’s stunning lakeshore is just minutes away from your future home.
South Oakville’s Kerr Village, where Gemini Condos resides, is an up-and-coming urban development, and it’s a hub of unique retail and dining experiences. As a resident of Gemini Condos, you’ll find yourself mere steps away from this vibrant and exciting area. Whether you’re in search of city-style amenities or everyday essentials, you’ll have it all at your fingertips. For more extensive shopping and retail options, the Oakville Place Shopping Centre is just a short drive away from your future residence.
One of the standout features of Gemini Condos is its exceptional accessibility. Situated just minutes from major transportation arteries and transit options, residents will enjoy a seamless commute within Oakville and to the Greater Toronto Area. Motorists will appreciate the proximity to Highway 403 and the QEW, providing a straightforward route to downtown Toronto in just over half an hour. For those who prefer public transit, the Oakville GO Transit station is located within walking distance, ensuring convenient access to bus and train routes that quickly connect to Union Station in downtown Toronto in under an hour. Additionally, Oakville Transit bus routes run right past the front door, making local travel and commuting a breeze.
Oakville, a city renowned for its family-friendly environment, has made a substantial commitment to growth and development, and Gemini Condos is right at the heart of this exciting urban transformation. With exceptional educational institutions, community centers, and recreational facilities, this well-established part of Oakville offers a superior quality of life. Sheridan College and Appleby College are also located nearby, making it an ideal location for post-secondary students.
Amenities
At Gemini Condos, a world of luxury and convenience awaits you. This is more than just a residence; it’s a lifestyle.
Development Features
Gemini Condos is not just a place to live; it’s a testament to modern living at its finest.
For savvy investors, Gemini Condos presents an unparalleled opportunity. The development’s prime location in South Oakville, combined with the city’s ongoing growth and development, creates a promising environment for property investment. Whether you’re looking for a place to call home or seeking a lucrative investment, this project offers the potential for impressive returns.
Gemini Condos offers a diverse range of living spaces, from cozy studios to expansive three-bedroom units. Each unit is meticulously designed, with modern layouts and high-end appliances that ensure comfort and style. These units are not just places to live; they’re carefully crafted homes that reflect your lifestyle and preferences.
The development is well underway, with a clear and transparent construction timeline. This means you can track the progress of your future home from the ground up. Rest assured that Gemini Condos is dedicated to delivering your dream residence on schedule.
Don’t miss out on exclusive incentives and promotions available for early investors. Securing your place at Gemini Condos now can lead to significant savings and benefits. These incentives and promotions are designed to reward those who recognize the value and potential of this remarkable development.
Behind Gemini Condos stands Castleridge Homes, a name synonymous with quality home building and innovation across Toronto and its surrounding areas. The developer is known for its innovative exterior and interior design features, a range of superior finishes, and the use of high-quality construction materials that stand the test of time.
Investing in Gemini Condos means more than just owning property; it’s about securing your future in a thriving city with every convenience and luxury at your fingertips. Don’t miss this opportunity to be a part of something extraordinary in the heart of South Oakville. Your dream home awaits, where luxury, convenience, and potential converge in a stunning urban environment.
| Suite Name | Suite Type | Size | View | Price | ||
|---|---|---|---|---|---|---|
|
Available
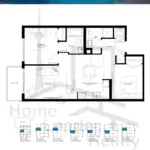 |
Type B2 | 2 Bed , 2 Bath | 725 SQFT | west |
$780,990
$1077/sq.ft
|
More Info |
|
Available
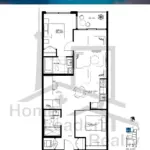 |
Type D | 2.5 Bed , 2 Bath | 804 SQFT | North |
$830,990
$1034/sq.ft
|
More Info |
|
Available
 |
Type D2 | 2.5 Bed , 2 Bath | 1006 SQFT | North |
$990,990
$985/sq.ft
|
More Info |
|
Sold Out
 |
Type L4 | 1.5 Bed , 2 Bath | 1007 SQFT | North |
$1,264,990
$1256/sq.ft
|
More Info |
|
Sold Out
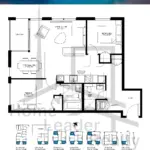 |
Type A | 2.5 Bed , 2 Bath | 797 SQFT | South |
$847,990
$1117/sq.ft
|
More Info |
|
Available
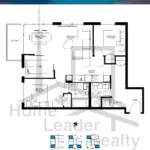 |
Type A3 | 2.5 Bed , 2 Bath | 847 SQFT | South |
$902,990
$1125/sq.ft
|
More Info |
|
Available
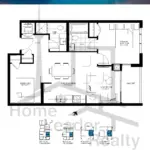 |
Type B-S0201 | 2 Bed , 2 Bath | 672 SQFT | East |
$750,990
$1118/sq.ft
|
More Info |
|
Available
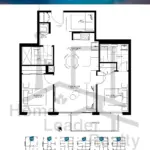 |
Type C3 | 2.5 Bed , 2 Bath | 732 SQFT | North |
$835,990
$1142/sq.ft
|
More Info |
|
Sold Out
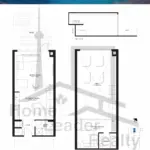 |
Type L8 | , 2 Bath | 1107 SQFT | North |
$1,084,990
$1253/sq.ft
|
More Info |
|
Sold Out
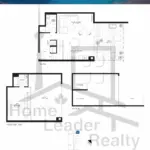 |
Type L10 | , 2 Bath | 1245 SQFT | North East |
$1,109,990
$1141/sq.ft
|
More Info |
|
Available
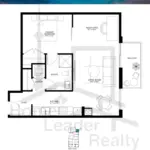 |
Type S-J | 1 Bed , 1 Bath | 591 SQFT | east |
$659,990
$1117/sq.ft
|
More Info |
|
Available
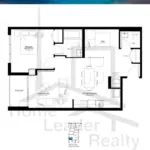 |
Type S-B4 | 1.5 Bed , 2 Bath | 669 SQFT | west |
$730,990
$1093/sq.ft
|
More Info |
|
Available
 |
Type B-S0410 | 2 Bed , 2 Bath | 672 SQFT | east |
$760,990
$1132/sq.ft
|
More Info |
|
Available
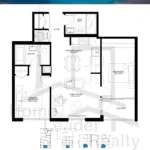 |
Type S-C | 2 Bed , 2 Bath | 659 SQFT | south |
$785,990
$1193/sq.ft
|
More Info |
|
Available
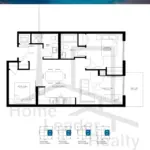 |
Type S-B+ | 2 Bed , 2 Bath | 722 SQFT | east |
$785,990
$1089/sq.ft
|
More Info |
|
Available
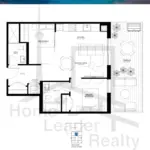 |
Type S-K | 2 Bed , 2 Bath | 643 SQFT | North |
$820,990
$1277/sq.ft
|
More Info |
|
Available
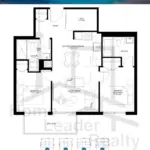 |
Type S-C2 | 2.5 Bed , 2 Bath | 702 SQFT | south |
$835,990
$1191/sq.ft
|
More Info |
|
Available
 |
Type S-A+ | 2.5 Bed , 2 Bath | 791 SQFT | north east |
$892,990
$1129/sq.ft
|
More Info |
|
Available
 |
Type S-A3 | 2.5 Bed , 2 Bath | 803 SQFT | south west |
$902,990
$1125/sq.ft
|
More Info |
|
Available
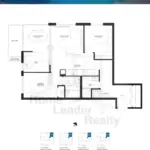 |
Type S-A3+ | 2.5 Bed , 2 Bath | 835 SQFT | north east |
$912,990
$1093/sq.ft
|
More Info |
|
Available
 |
Type S-A2 | 2.5 Bed , 2 Bath | 790 SQFT | north east |
$961,990
$1218/sq.ft
|
More Info |
300 Richmond St W #300, Toronto, ON M5V 1X2
inquiries@Condoy.com
(416) 599-9599
We are independent realtors® with Home leader Realty Inc. Brokerage in Toronto. Our team specializes in pre-construction sales and through our developer relationships have access to PLATINUM SALES & TRUE UNIT ALLOCATION in advance of the general REALTOR® and the general public. We do not represent the builder directly.
