With 31 storeys rising to marvellous views of the 8-acre park and retail promenade, Galleria III wellness-inspired community fosters a new state of well-being that is committed to mindfulness, inclusiveness, and the connections we make as we live, work and grow as one.
Register below to secure your unit






















ONLY 10% DOWN UNTIL OCCUPANCY!**
$10,000 on Signing
Balance to 5% in 30 Days
5% in 365 Days
Galleria 3 Condos is the third residential tower in the highly-anticipated Galleria on the Park master-planned community. Located at the southwest corner of Dufferin and Dupont Streets in the vibrant Wallace Emerson neighborhood, this pre-construction project is set to elevate urban living to new heights. With an anticipated occupancy date of 2026, Galleria 3 Condos will offer luxurious suites, state-of-the-art amenities, and a prime location, making it an exceptional choice for both homeowners and investors.
Galleria 3 Condos is a 31-storey tower featuring 371 luxurious suites with stunning views of the 8-acre park and the dynamic new Dupont Street. This modern residential tower will offer spacious, open-concept floor plans designed to meet the needs of contemporary urban living. As part of the larger Galleria on the Park development, Galleria 3 Condos promises a vibrant community atmosphere, excellent connectivity, and unparalleled convenience.

Galleria 3 Condos will be designed by Hariri Pontarini Architects in partnership with Core Architects, with interiors by U31. The collaboration of these reputable architects and designers will result in a stunning, modern development featuring luxe interiors and state-of-the-art finishes. The suites will range from studios to three-bedroom units, each offering bright, airy spaces with large windows, balconies, and terraces to maximize natural light and outdoor living.
Residents of Galleria 3 Condos will enjoy a wealth of amenities designed to enhance their lifestyle. The development will feature a modern fitness center, yoga studio, outdoor swimming pool, kids’ playroom, social lounge, outdoor terrace, games room, and a communal kitchen/dining area. These amenities cater to a wide range of interests and needs, ensuring that residents have everything they need to live comfortably and enjoyably.
In addition to these amenities, Galleria 3 Condos will be part of a larger complex that includes a brand new 95,000 square-foot community center. This state-of-the-art facility will offer a variety of recreational activities and programs, making it an integral part of the community. The complex will also feature extensive retail space, restaurants, office space, large outdoor parks, and green spaces, providing residents with plenty of opportunities to enjoy a lush and lively environment.
Sustainability is a key focus for Galleria 3 Condos. The development will incorporate green building practices and energy-efficient technologies to minimize its environmental impact. Features such as energy-efficient lighting, water-saving fixtures, and sustainable building materials will be integrated throughout the project. Additionally, the development will promote a green lifestyle with recycling programs, electric vehicle charging stations, and extensive pedestrian and cycling paths.
Galleria 3 Condos is located in the heart of the Wallace Emerson neighborhood, a vibrant community that offers a perfect blend of urban amenities and natural beauty. The area boasts 300,000 square feet of retail space, including shops, restaurants, and services, as well as a newly built community center with a fitness center, community kitchen, swimming pools, dance studio, running track, child care center, and playground.
The neighborhood scores a high 80 out of 100 on its Walk Score, indicating that most daily necessities are within walking distance. Just minutes from Galleria 3 Condos is Dufferin Mall, which features over 130 stores and services, including apparel, home furnishings, specialty stores, health services, restaurants, grocery stores, and financial services. There are also many local schools and parks nearby, providing ample recreational activities for families.
Galleria 3 Condos offers excellent connectivity and convenience. The area scores an impressive 81 out of 100 on its Transit Score, largely due to the proximity of the Dufferin Subway Station on the Line 2 Bloor-Danforth corridor. This station provides easy access to downtown Toronto in just 20 minutes and connects to multiple TTC bus routes, making commuting a breeze.
Additionally, a new pedestrian path will connect residents to the entire Galleria on the Park complex, leading to Dundas West Station in just 15 minutes. This station acts as a major transit hub, connecting commuters to Toronto, Pearson Airport, the GO system, and the Toronto Railpath, a popular walking trail with stunning city views.
Investing in Galleria 3 Condos is a smart choice for several reasons. The development is part of a larger master-planned community, which means the area is poised for significant growth and appreciation in property values. The combination of a prime location, modern design, and extensive amenities makes Galleria 3 Condos highly desirable for both renters and buyers.
As the neighborhood continues to evolve and more amenities and infrastructure are added, the value of properties in the area is expected to rise. This makes Galleria 3 Condos an attractive option for investors looking to capitalize on the upward trend in the real estate market.
Galleria 3 Condos stands out for its prime location, modern design, extensive amenities, and commitment to sustainability. Here are some key highlights:
The vision behind Galleria 3 Condos is to create a dynamic and inclusive community that enhances the urban living experience. Almadev has a strong track record of delivering high-quality projects that prioritize design, functionality, and sustainability. By integrating residential, commercial, and recreational spaces, the developer aims to create a vibrant neighborhood that offers something for everyone. The focus on green spaces and sustainable living reflects a commitment to environmental stewardship and a desire to create a healthier, more livable urban environment.
Galleria 3 Condos represents the future of urban living. With its prime location, modern design, extensive amenities, and commitment to sustainability, it offers everything you need for a comfortable and convenient lifestyle. Whether you’re looking for a new home or a smart investment opportunity, Galleria 3 Condos is a development that delivers on all fronts.
As part of the larger Galleria on the Park community, residents will benefit from being part of a vibrant and evolving neighborhood that is set to become one of the city’s most desirable places to live. Don’t miss your chance to be part of this exciting new chapter in urban living. Explore Galleria 3 Condos today and discover the possibilities.
Galleria 3 Condos will feature thoughtfully designed residential suites with a wide range of floor plans, including studios, one-bedroom, two-bedroom, and three-bedroom units. Interiors will boast bright, airy spaces with large windows, balconies, and terraces. Amenities will include a fitness center, yoga studio, outdoor swimming pool, kids’ playroom, social lounge, outdoor terrace, games room, and communal kitchen/dining area.
This development is part of the larger Galleria on the Park community, which will feature new parklands, cycling infrastructure, retail, and office spaces. The complex will include a landscaping plan by Public Work and a transit and mobility strategy by the BA Group. The site will be dissected by a new diagonal road, with two new streets and a pedestrian walkway lined with ground-level retail and residential units stacked above.
Living at Galleria 3 Condos means being part of a vibrant and diverse community. The development is designed to foster a sense of belonging and connection among residents. Regular community events and activities provide opportunities for neighbors to meet and socialize, creating a welcoming and friendly atmosphere.
| Suite Name | Suite Type | Size | View | Price | ||
|---|---|---|---|---|---|---|
|
Available
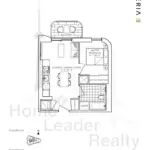 |
1B 472 | 1 Bed , 1 Bath | 472 SQFT | North |
$624,900
$1324/sq.ft
|
More Info |
|
Sold Out
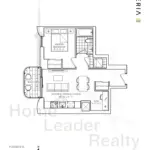 |
Unit 2611 1BR+D | 1.5 Bed , 1 Bath | 544 SQFT | West |
$729,900
$1342/sq.ft
|
More Info |
|
Available
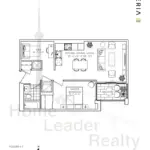 |
1B+F 631 | 1.5 Bed , 1 Bath | 631 SQFT | East |
$799,900
$1268/sq.ft
|
More Info |
|
Sold Out
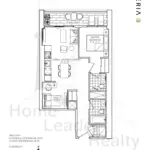 |
Unit 415 1BR+F | 1.5 Bed , 2 Bath | 657 SQFT | North |
$860,900
$1310/sq.ft
|
More Info |
|
Sold Out
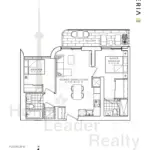 |
Unit 720 2BR | 2 Bed , 2 Bath | 643 SQFT | North |
$839,900
$1306/sq.ft
|
More Info |
|
Sold Out
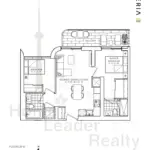 |
Unit 2805 2BR | 2 Bed , 2 Bath | 675 SQFT | North |
$879,900
$1304/sq.ft
|
More Info |
|
Sold Out
 |
Unit 2802 2BR | 2 Bed , 2 Bath | 786 SQFT | North West |
$949,900
$1209/sq.ft
|
More Info |
|
Available
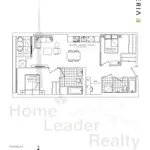 |
2B+D 854 | 2.5 Bed , 2 Bath | 854 SQFT | West |
$984,900
$1153/sq.ft
|
More Info |
|
Available
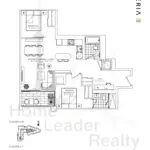 |
2B+D 859 | 2.5 Bed , 2 Bath | 859 SQFT | South West |
$999,900
$1164/sq.ft
|
More Info |
|
Sold Out
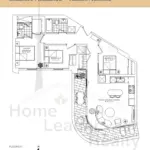 |
Unit 426 3BR | 3 Bed , 2 Bath | 973 SQFT | South |
$1,073,900
$1104/sq.ft
|
More Info |
|
Available
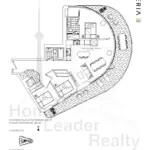 |
3B 994 | 3 Bed , 2 Bath | 994 SQFT | East |
$1,199,900
$1207/sq.ft
|
More Info |
|
Available
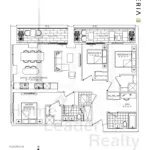 |
3B+D 1110 | 3.5 Bed , 2 Bath | 1110 SQFT | North West |
$1,289,900
$1162/sq.ft
|
More Info |
|
Sold Out
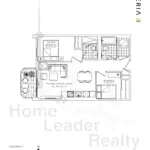 |
Unit 413 2BR | 2 Bed , 2 Bath | 655 SQFT | West |
$805,900
$1230/sq.ft
|
More Info |
|
Sold Out
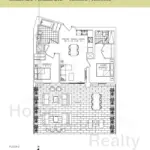 |
Unit 323 2BR | 2 Bed , 2 Bath | 746 SQFT | South |
$1,024,900
$1374/sq.ft
|
More Info |
|
Sold Out
 |
Unit 1011 2BR | 2 Bed , 2 Bath | 1046 SQFT | North |
$1,154,900
$1104/sq.ft
|
More Info |
|
Available
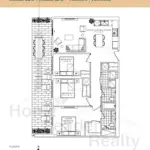 |
3B 1018 | 3 Bed , 2 Bath | 1018 SQFT | West |
$1,126,900
$1107/sq.ft
|
More Info |
|
Available
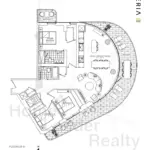 |
3B 1184 | 3 Bed , 2 Bath | 1184 SQFT | South East North |
$1,451,900
$1226/sq.ft
|
More Info |
|
Available
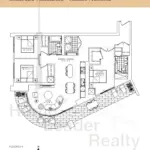 |
3B 1250-S | 3 Bed , 2 Bath | 1250 SQFT | South |
$1,426,900
$1142/sq.ft
|
More Info |
|
Available
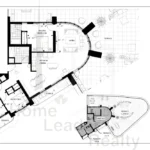 |
3B 1426 | 3 Bed , 2 Bath | 1426 SQFT | South East |
$1,999,900
$1402/sq.ft
|
More Info |
|
Available
 |
1B 472 | 1 Bed , 1 Bath | 472 SQFT | North |
$624,900
$1324/sq.ft
|
More Info |
|
Available
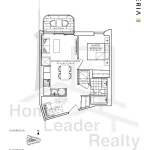 |
1B+F 508 | 1.5 Bed , 1 Bath | 508 SQFT | North |
$699,900
$1378/sq.ft
|
More Info |
|
Available
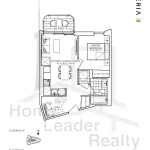 |
1B+F 508 | 1.5 Bed , 1 Bath | 508 SQFT | North |
$699,900
$1378/sq.ft
|
More Info |
|
Available
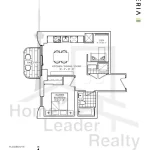 |
1B+D 543 | 1.5 Bed , 1 Bath | 543 SQFT | West |
$699,900
$1289/sq.ft
|
More Info |
|
Available
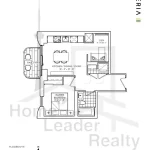 |
1B+D 543 | 1.5 Bed , 1 Bath | 543 SQFT | West |
$699,900
$1289/sq.ft
|
More Info |
|
Available
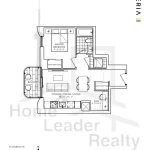 |
1B+D 544 | 1.5 Bed , 1 Bath | 544 SQFT | West |
$699,900
$1287/sq.ft
|
More Info |
|
Available
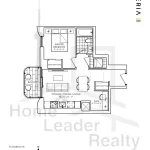 |
1B+D 544 | 1.5 Bed , 1 Bath | 544 SQFT | West |
$699,900
$1287/sq.ft
|
More Info |
|
Available
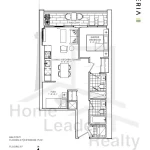 |
1B+F 657 | 1.5 Bed , 2 Bath | 657 SQFT | North |
$799,900
$1218/sq.ft
|
More Info |
|
Available
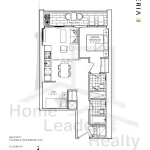 |
1B+F 657 | 1.5 Bed , 2 Bath | 657 SQFT | North |
$799,900
$1218/sq.ft
|
More Info |
|
Available
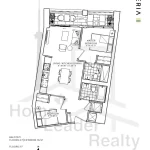 |
Jr.2B 643 | 2 Bed , 2 Bath | 643 SQFT | North |
$799,900
$1244/sq.ft
|
More Info |
|
Available
 |
Jr.2B 655 | 2 Bed , 2 Bath | 655 SQFT | West |
$799,900
$1221/sq.ft
|
More Info |
|
Available
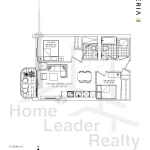 |
Jr.2B 655 | 2 Bed , 2 Bath | 655 SQFT | West |
$799,900
$1221/sq.ft
|
More Info |
|
Available
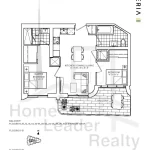 |
Jr.2B 670 | 2 Bed , 2 Bath | 670 SQFT | South |
$799,900
$1194/sq.ft
|
More Info |
|
Available
 |
2B 746 | 2 Bed , 2 Bath | 746 SQFT | South |
$899,900
$1206/sq.ft
|
More Info |
|
Available
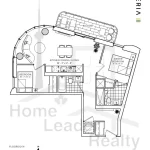 |
2B 786 | 2 Bed , 2 Bath | 786 SQFT | North West |
$899,900
$1145/sq.ft
|
More Info |
|
Available
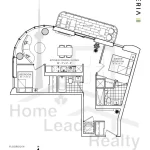 |
2B 786 | 2 Bed , 2 Bath | 786 SQFT | North West |
$899,900
$1145/sq.ft
|
More Info |
|
Available
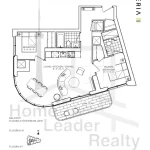 |
2B 843 | 2 Bed , 2 Bath | 843 SQFT | South West |
$999,900
$1186/sq.ft
|
More Info |
|
Available
 |
3B 973 | 3 Bed , 2 Bath | 973 SQFT | South West |
$999,900
$1028/sq.ft
|
More Info |
|
Available
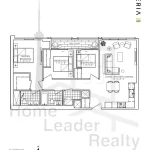 |
3B 975 | 3 Bed , 2 Bath | 975 SQFT | West |
$999,900
$1026/sq.ft
|
More Info |
|
Available
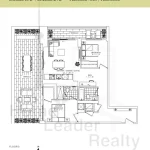 |
2B+D 917 | 2.5 Bed , 2 Bath | 917 SQFT | North West |
$1,124,900
$1227/sq.ft
|
More Info |
|
Available
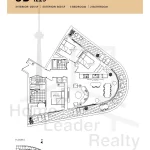 |
3B 1225 | 3 Bed , 2 Bath | 1225 SQFT | South East North |
$1,454,900
$1188/sq.ft
|
More Info |
|
Available
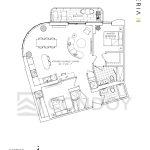 |
2B 1046 | 2 Bed , 2 Bath | 1046 SQFT | North |
$1,154,900
$1104/sq.ft
|
More Info |
300 Richmond St W #300, Toronto, ON M5V 1X2
inquiries@Condoy.com
(416) 599-9599
We are independent realtors® with Home leader Realty Inc. Brokerage in Toronto. Our team specializes in pre-construction sales and through our developer relationships have access to PLATINUM SALES & TRUE UNIT ALLOCATION in advance of the general REALTOR® and the general public. We do not represent the builder directly.
