Evermore is a new condo development by Tridel currently in preconstruction at Eva Road, Toronto.Evermore has a total of 213 units.
Register below to secure your unit








DEPOSIT STRUCTURE
5% due on signing
5% due 60 days after signing
5% due 90 days after signing
5% due 180 days after signing
Home transcends mere bricks and mortar; it embodies the essence of togetherness, serving as a cherished gathering place for loved ones. It’s where we mark life’s significant moments and create lasting memories, providing a haven of solace and reflection. Reflecting our identities, Evermore, the latest phase at West Village in Etobicoke, is meticulously crafted to inspire a fuller way of living.
Invigorating our lives, Tridel’s Evermore is soon to grace West Village in Etobicoke, formerly known as West Village Condos 3. This development, the third installment in the four-tower master-planned community, is thoughtfully designed and luxuriously appointed, offering an abundance of space, enjoyment, and convenience at every turn. Evermore at West Village presents a new pre-construction condominium project situated at 10 Eva Road in Toronto, at the intersection of Bloor Street West and The West Mall. Developed by Tridel, Evermore at West Village comprises 28-storey residential towers with a total of 213 units.
Situated in the heart of Etobicoke, this brand-new condominium enjoys easy access via the 427, leading straight to the recently upgraded Sherway Gardens mall. Sherway Gardens boasts a vibrant selection of 215 retailers and dining options, including esteemed names like Saks Fifth Avenue, Coach, Hudson’s Bay, and the Keg.
Convenience is key, with daily necessities within reach thanks to the nearby highways and extensive public transit network. The 427 and Gardiner Expressway are just moments away, facilitating seamless commuting whether within the neighborhood or across the GTA.
For those seeking outdoor escapes, Etobicoke Creek offers lush parkland surroundings, while Islington Golf Club beckons for leisurely rounds on the greens.
Entertainment and recreation options abound. Gather with friends at the local pub, catch a blockbuster at the cinema, embark on an early morning run along scenic trails, or explore the various recreation centers sprinkled throughout the neighborhood.
Etobicoke serves as a significant commercial hub, ranking as the fourth-largest corporate head office center in Canada. Exciting developments are on the horizon, with Toronto’s film production industry extending its reach to the suburb. Two new studios, totaling 50,000 square feet, are in progress, promising a substantial boost to employment opportunities in the area.
Discover why investors are eyeing this west-end suburb as one of the GTA’s emerging hotspots.
In Toronto’s western reaches, the West Mall neighborhood is strategically positioned for easy access to key highways like the 427 and the Gardiner Expressway, facilitating seamless travel throughout the city and beyond. Residents of West Mall enjoy a diverse array of shopping and dining experiences, with the recently upgraded Sherway Gardens mall boasting over 215 retailers and restaurants, including upscale destinations like Saks Fifth Avenue and Coach. This abundance ensures there’s something to suit every taste and budget.
For those who cherish outdoor pursuits, Evermore at West Village Condos brings the lush surroundings of Etobicoke Creek within easy reach, offering ideal settings for leisurely strolls, invigorating jogs, and picturesque picnics. Nearby, the tranquil Islington Golf Club beckons golf enthusiasts to savor the serenity of its well-manicured greens.
Entertainment options abound in this vibrant neighborhood, with inviting pubs, state-of-the-art cinemas, and well-equipped recreation centers providing ample opportunities for socializing and staying active.
As one of Canada’s prominent corporate head office centers, Etobicoke offers abundant employment opportunities, contributing to the area’s economic vibrancy. Furthermore, with Toronto’s film production industry expanding to the suburb and new studios underway, West Mall stands poised for continued growth and investment, cementing its status as a highly attractive destination for both residents and investors.
10 Eva Rd. boasts an impressive Transit Score of 67/100, making it an excellent choice for those who rely on public transit. With a short 14-minute bus ride to Kipling Subway Station, residents can enjoy convenient access to downtown Toronto via direct train routes. For motorists, the proximity to Highway 427 and 401 ensures easy commuting, with straightforward routes to Pearson International Airport.
Humber College students will find the commute to both Etobicoke campuses quick and convenient, taking less than 15 minutes by car.
In the West Mall neighborhood of Etobicoke, transit and accessibility are central to the area’s appeal. With its strategic location near major highways like the 427 and Gardiner Expressway, as well as well-developed public transit options, residents benefit from convenient and efficient travel throughout the city and beyond.
The area’s robust public transit system includes extensive bus routes connecting residents to nearby subway stations and transit hubs. The nearby Kipling Transit Hub offers access to TTC and GO Transit services, facilitating seamless connections to downtown Toronto and other areas within the Greater Toronto Area (GTA).
For those who prefer driving, the neighborhood provides easy access to major highways, facilitating quick and hassle-free travel by car. Whether commuting to work or exploring the city, residents can rely on the proximity to highways for efficient transportation.
Overall, transit and accessibility are standout features of the West Mall neighborhood, offering residents convenient options for getting around and accessing the diverse amenities and attractions of Toronto and the GTA.
Residential development in the area has surged, with the construction of new condominiums and townhouses aimed at accommodating the growing population. Notably, projects like Evermore at West Village Condos are diversifying housing options, drawing interest from both homeowners and investors.
In tandem with residential expansion, the West Mall neighborhood has witnessed a proliferation of commercial and retail spaces. This includes the revitalization of shopping centers like Sherway Gardens and the establishment of new retail outlets to cater to resident needs.
Infrastructure initiatives, such as road upgrades and transit enhancements, have played a pivotal role in fostering growth and accessibility. With close proximity to major highways like the 427 and the Gardiner Expressway, coupled with robust public transit networks, the neighborhood holds appeal for commuters and businesses alike.
Etobicoke, encompassing the West Mall neighborhood, stands out as a significant commercial center, boasting numerous corporate headquarters and business ventures. This abundance of economic activity not only provides job opportunities for residents but also bolsters the neighborhood’s overall economic dynamism.
Furthermore, the development of community amenities, including parks, schools, and recreational facilities, enriches the living experience for West Mall residents. These amenities contribute to a lively and thriving community ambiance, enhancing the overall quality of life in the neighborhood.
Ceiling and Interior Finishes:
Windows and Doors:
Flooring:
Kitchen Features:
Bathroom Features:
Laundry Facilities:
Safety and Security:
Comfort System:
Electrical Service and Fixtures:
Investing in Evermore Condos presents a lucrative opportunity due to its strategic location in the thriving West Mall neighborhood of Etobicoke, Toronto. With a surge in residential and commercial development, enhanced transit accessibility, and proximity to major highways, the area promises sustained growth and demand. Evermore Condos offers modern amenities, sustainable features, and a vibrant community atmosphere, making it an attractive choice for both homeowners and investors seeking long-term value and potential returns.
Evermore Condos is currently in the construction phase, laying the foundation for its future as a premier residential development in the heart of Etobicoke’s West Mall neighborhood. With meticulous attention to detail and quality craftsmanship, the project is progressing towards its completion, promising residents a modern and comfortable living experience. As construction advances, anticipation grows among potential buyers and investors eager to secure their place in this exciting new community.
Tridel, a renowned and trusted developer, leads the construction of Evermore Condos, bringing decades of experience and expertise to the project. With a proven track record of delivering high-quality residential developments, Tridel ensures meticulous attention to detail and superior craftsmanship in every aspect of construction. As a leader in sustainable building practices, Tridel incorporates innovative design and technology to create environmentally-friendly and energy-efficient homes. With Tridel at the helm, Evermore Condos promises to be a benchmark of excellence in modern living.
Investing in Evermore Condos presents an enticing opportunity for those seeking a blend of modern living, convenience, and potential returns. With its prime location in the vibrant West Mall neighborhood of Etobicoke, Toronto, and being developed by the esteemed Tridel, the project embodies quality, innovation, and sustainability. Its proximity to major transportation routes, amenities, and green spaces ensures a desirable lifestyle for residents. As the construction progresses, anticipation grows among investors eager to secure their stake in this thriving community. With its promise of superior craftsmanship, stunning views, and convenient access to urban conveniences, Evermore Condos is poised to be a rewarding investment for years to come.
| Suite Name | Suite Type | Size | View | Price | ||
|---|---|---|---|---|---|---|
|
Available
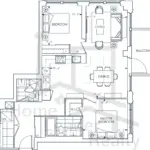 |
2K | 2 Bed , 2 Bath | 994 SQFT | North West |
$979,000
$985/sq.ft
|
More Info |
|
Available
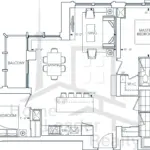 |
2N | 2 Bed , 2 Bath | 1020 SQFT | South West |
$1,006,000
$986/sq.ft
|
More Info |
|
Available
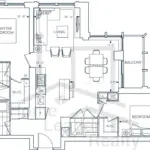 |
2L | 2 Bed , 2 Bath | 1004 SQFT | North West |
$1,016,000
$1012/sq.ft
|
More Info |
|
Available
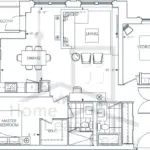 |
2T | 2 Bed , 2 Bath | 1117 SQFT | South East |
$1,025,000
$918/sq.ft
|
More Info |
|
Available
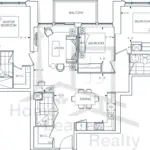 |
3B | 3 Bed , 2 Bath | 1127 SQFT | East |
$1,029,000
$913/sq.ft
|
More Info |
|
Available
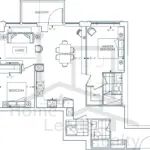 |
2P | 2 Bed , 2 Bath | 1040 SQFT | South East |
$1,029,000
$989/sq.ft
|
More Info |
300 Richmond St W #300, Toronto, ON M5V 1X2
inquiries@Condoy.com
(416) 599-9599
We are independent realtors® with Home leader Realty Inc. Brokerage in Toronto. Our team specializes in pre-construction sales and through our developer relationships have access to PLATINUM SALES & TRUE UNIT ALLOCATION in advance of the general REALTOR® and the general public. We do not represent the builder directly.
