Empire Maverick Condos is a New Condo development by Empire located at King and Blue Jays Way, Toronto.
Register below to secure your unit
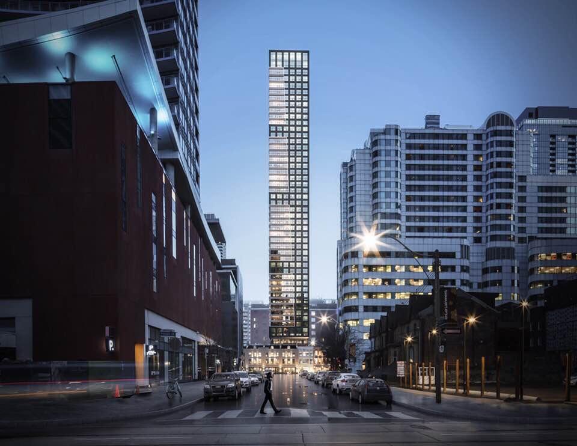

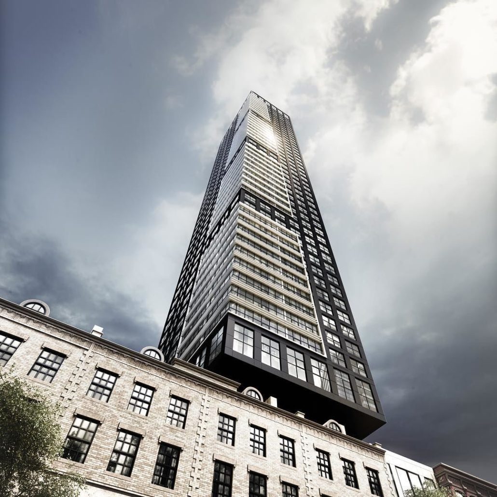
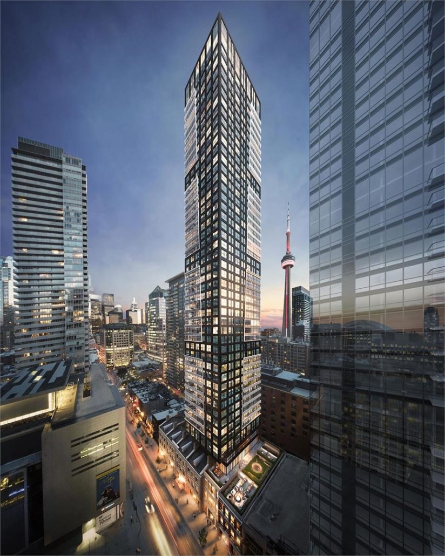
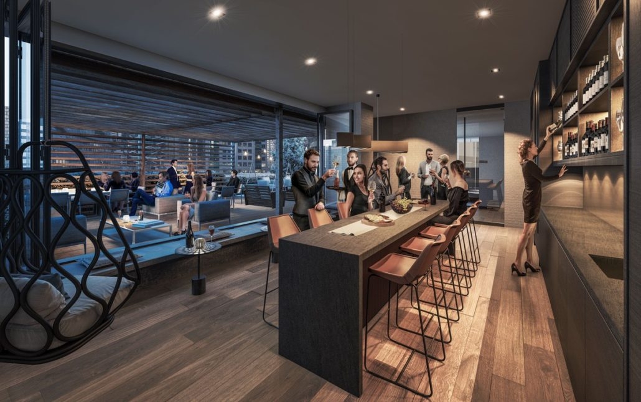
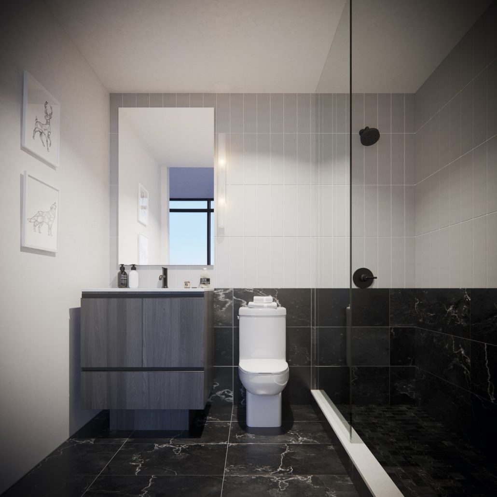
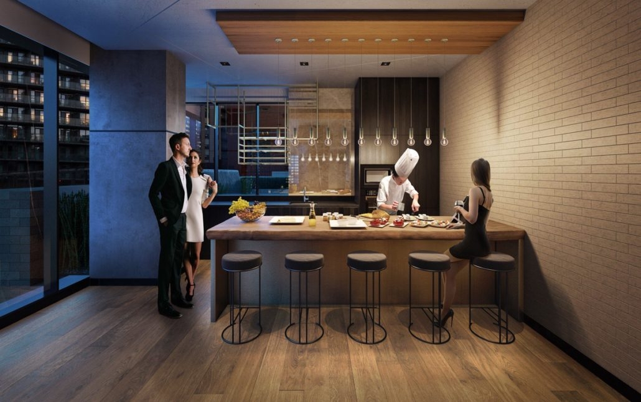
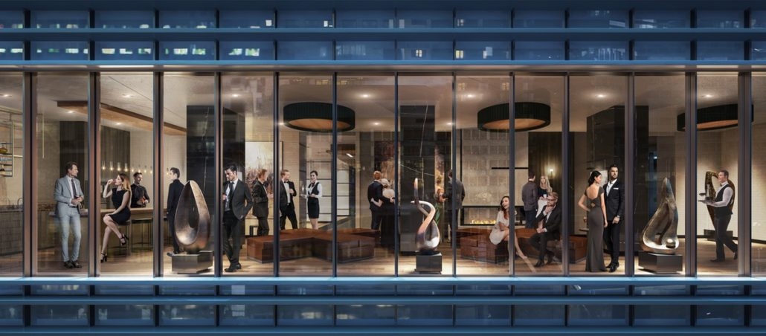
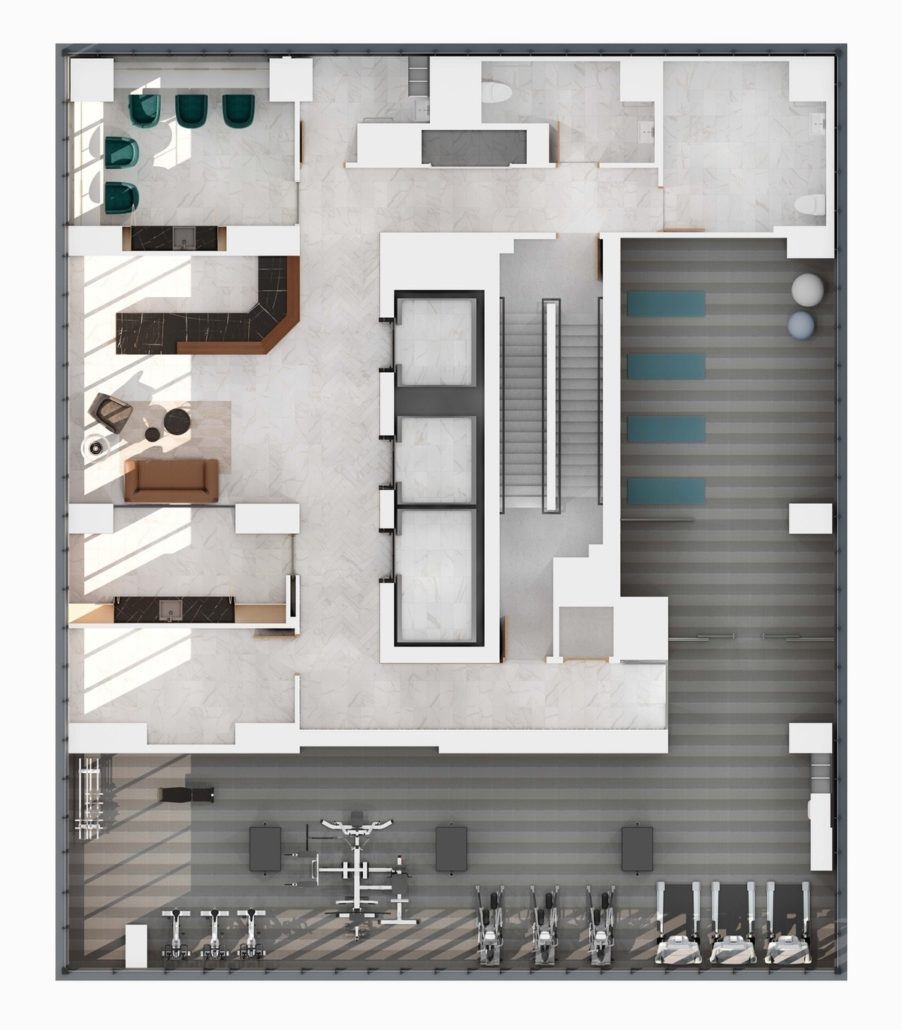
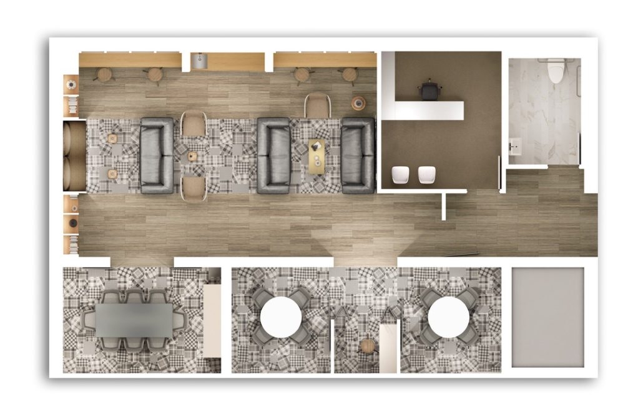
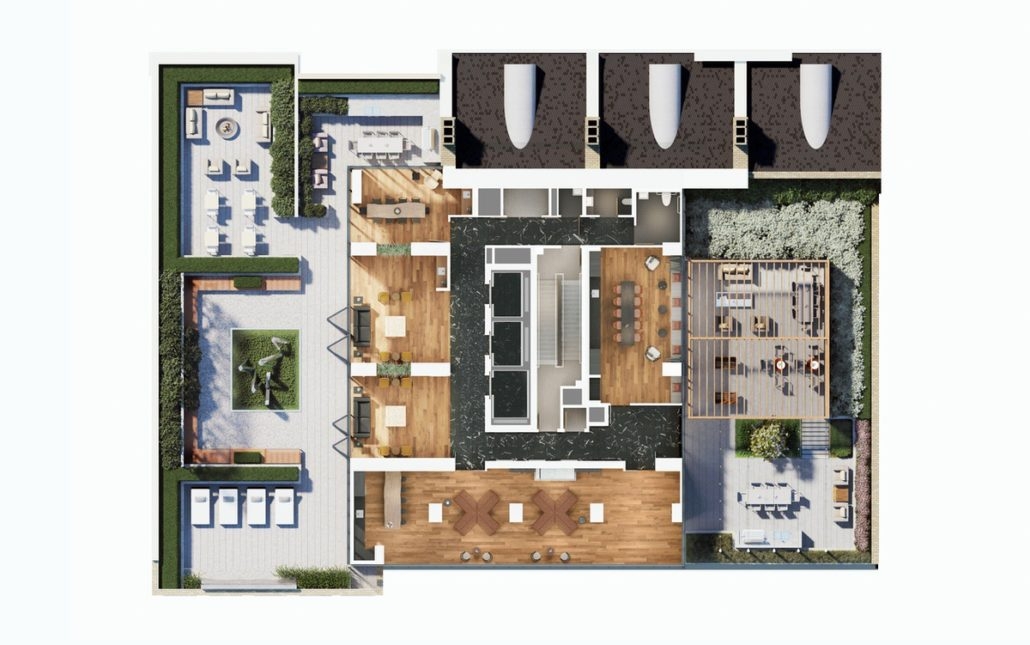
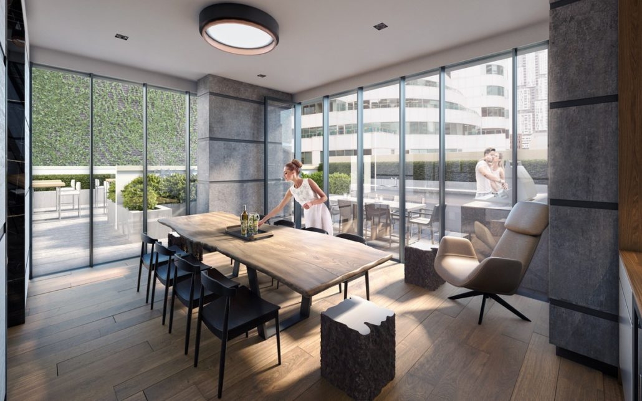
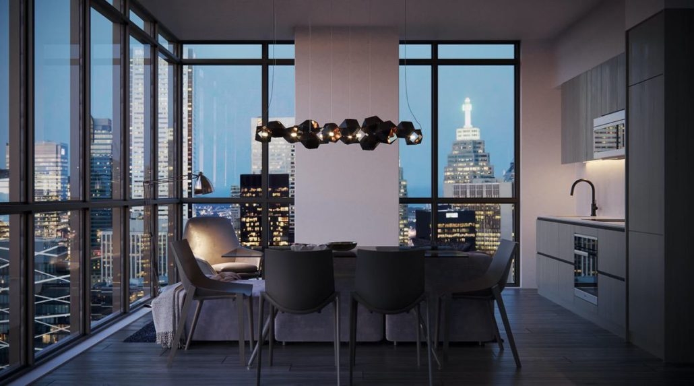
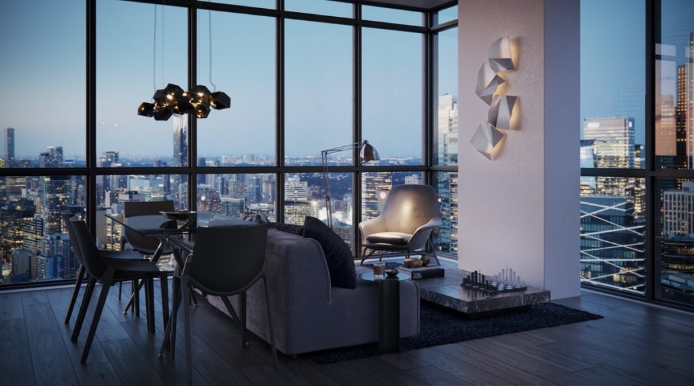
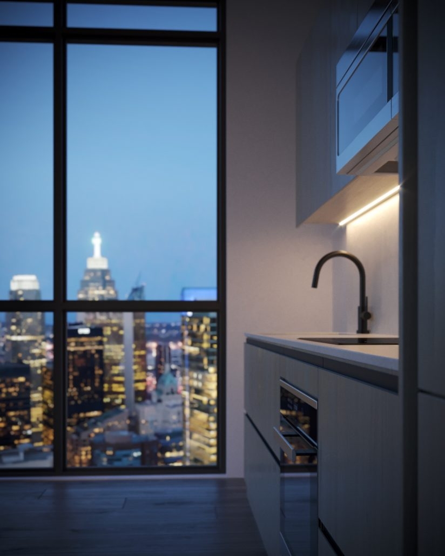

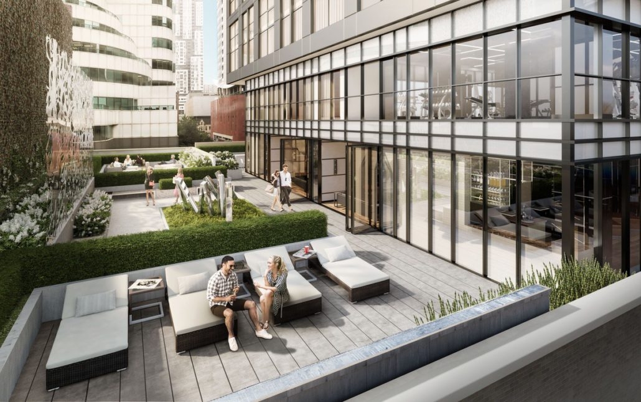
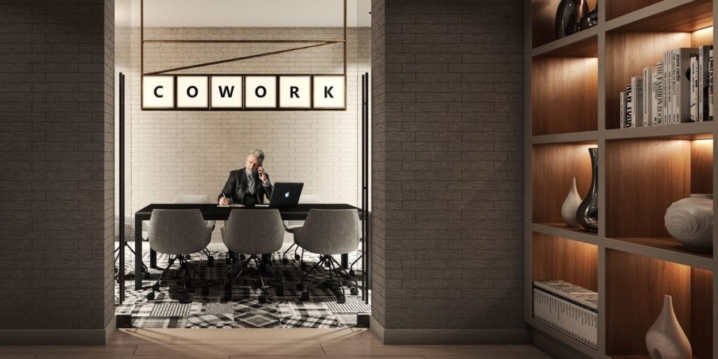

Special Extended Deposit
$10,000 - Signing
Balance To 5% - 30 Days
10% - Occupancy
King Street West serves as Toronto‘s heartbeat. Often likened to Soho in New York as one of the premier urban enclaves, this locale has evolved into a hub for culture enthusiasts, culinary aficionados, and adventurous souls hailing from various corners, all seeking an authentic downtown Toronto experience. Lined with independent shops, chic bars, sophisticated eateries, and renowned theaters, the streets consistently exude a vibrant energy, offering a plethora of new encounters waiting to be explored.
To truly become a part of this dynamic neighborhood, one must not only stand out but also remain authentic to their unique style, embodying the spirit of a genuine Maverick.
Empire Communities proudly presents an impressive 47-story tower ascending above two meticulously restored heritage buildings. Empire Maverick Condos promises to be a luxurious residential destination for those who yearn for the dynamism and allure of King West.
Maverick Condos boasts an impressive Walk Score of 99 out of 100 and a flawless transit Score of 100 out of 100. Situated in the Waterfront Communities-The Island neighborhood in Toronto, this location offers unparalleled convenience. Nearby parks include Clarence Square, Simcoe Park, and St. Patrick’s Square.
Empire Maverick Condos captures the visionary essence of Empire Communities, a renowned name celebrated for its history of creating acclaimed, award-winning homes, communities, and amenities. With a distinguished reputation built on meticulous attention to detail and exceptional customer service, Empire Communities is synonymous with excellence.
Overseeing the integration of two heritage buildings into the condominium’s podium, GBCA Architects will ensure a seamless structure that gracefully complements the unique profile of the King West skyline.
Residing in Waterfront Communities presents residents with the chance to relish breathtaking views of Lake Ontario. The tranquil waterfront promenade and parks contribute to a serene and picturesque setting. Recognized as a cultural hub, the neighborhood boasts numerous theaters, galleries, and cultural institutions, allowing residents to immerse themselves in the arts and partake in a diverse array of cultural events year-round.
Situated adjacent to Toronto’s Entertainment District, Waterfront Communities ensures residents easy access to theaters, restaurants, bars, and nightlife, making it an ideal locale for those who appreciate entertainment and social activities. Beyond the waterfront, the area is graced with several parks, including Clarence Square, Simcoe Park, and St. Patrick’s Square, offering green spaces for recreation and relaxation.
The neighborhood features a varied dining scene, ranging from trendy restaurants to cozy cafes. Additionally, residents can explore a plethora of shops and boutiques, contributing to a vibrant and dynamic urban lifestyle. Waterfront Communities frequently hosts community events and festivals, fostering a sense of community and providing residents with opportunities to connect with their neighbors.
Take advantage of the perfect Walk Score of 100/100 in this location by exploring nearby attractions such as The Rogers Centre, The Air Canada Centre, Ripley’s Aquarium, popular pubs, and delightful restaurants. Moreover, Empire Maverick condos will showcase retail space at street level.
Discover more exciting places to visit, including TIFF Bell Lightbox, CN Tower, The Princess of Wales Theatre, Roy Thompson Hall, CBC Museum, CF Toronto Eaton Centre, Sweet Jesus, Wayne Gretzky, Thai Princess Restaurant, Z-Teca, and Murder Mystery Toronto.
Residents at Empire Maverick Condos have the advantage of a perfect Transit Score of 100/100, thanks to the exceptional transit system enveloping this highly coveted location. The 514 Cherry, 504 King, 510 Spadina, 304 King, and 310 Spadina streetcars, along with numerous buses, traverse King St., ensuring seamless connectivity.
Union and St. Andrew subway stations, situated in close proximity, further enhance the commuting experience, linking residents to all the city has to offer.
The neighborhood’s commendable Transit Score reflects the effectiveness and accessibility of its public transportation. A well-established network of buses, streetcars, and subways provides residents with a convenient means to navigate the city effortlessly.
Nearby Union Station stands as a pivotal transportation hub, granting access to GO Transit, VIA Rail, and the Toronto Transit Commission (TTC) subway and streetcar lines. This central location enhances connectivity for both daily commuters and those venturing beyond the city limits.
Waterfront Communities benefits from an extensive streetcar network, offering convenient and frequent transportation options. This mode of transit significantly contributes to the neighborhood’s accessibility, facilitating easy travel within the community and to surrounding areas.
The strategic location of the neighborhood ensures swift access to major highways, including the Gardiner Expressway, providing convenience for residents relying on personal vehicles. This accessibility simplifies commuting to various parts of the city and beyond.
Adding to the array of transportation options, Waterfront Communities embraces a bike-friendly environment, complete with dedicated bike lanes and paths. This encourages eco-friendly transportation choices and further enhances the overall accessibility of the neighborhood.
Incorporating pedestrian-friendly elements, the urban planning in Waterfront Communities includes well-maintained sidewalks and pedestrian zones. This thoughtful design not only contributes to the neighborhood’s overall accessibility but also encourages walking as a viable and enjoyable means of transportation.
Toronto consistently experiences population growth, driven by factors such as immigration, urbanization, and economic opportunities. The city’s dynamic and lively ambiance is molded by its diverse and multicultural population.
The real estate landscape in Toronto is ever-changing, with numerous residential and commercial developments reshaping the city’s skyline. Condominiums, in particular, have become pivotal in urban development, addressing the rising demand for housing in the downtown core.
Toronto has invested significantly in improving its infrastructure and transit systems to accommodate the growing population. Initiatives like expanding the subway network, implementing light rail transit (LRT) projects, and enhancing commuter rail services aim to enhance connectivity and alleviate traffic congestion.
Serving as a major economic hub, Toronto is home to a thriving financial district, a robust technology sector, and diverse industries. The city’s economic strength attracts businesses and professionals, making a substantial contribution to its overall progress.
Toronto’s cultural and entertainment scene is continually expanding, showcasing a vibrant arts scene, world-class museums, theaters, and a diverse culinary landscape. Each neighborhood in Toronto possesses a distinct character, collectively enriching the city’s cultural fabric.
Toronto is actively involved in initiatives to improve livability, including the establishment and preservation of green spaces. The city is dedicated to sustainability practices, promoting green building techniques, and increasing accessibility to parks and recreational areas.
Hosting several universities and research institutions, Toronto fosters innovation and intellectual capital. The presence of these educational institutions further cements the city’s reputation as a center for research and development.
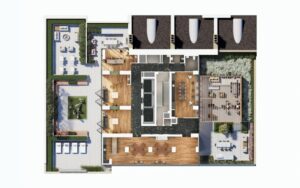
Empire Maverick Condos 12
Exceptional Suite Finishes:
Sophisticated Kitchens:
Elegant Bathrooms:
Innovative Amenities:
Robust Safety & Security Measures:
Over the years, both density and employment opportunities have significantly risen in this section of downtown Toronto, and there are no indications of this trend slowing down. King West has earned a reputation for commanding premium rents, making Empire Maverick Condos an appealing option for investors. Seize the opportunity of a lifetime and invest in one of Toronto’s designated growth centers—don’t let this chance pass you by.
Maverick Condos Condos is currently in the construction phase, bringing to life a vision of modern urban living in downtown Toronto. Empire Maverick Condos signifies a bustling hub of activity as the construction teams work diligently to transform plans into reality. With each passing day, the structure takes shape, embodying the promise of a vibrant and contemporary living space. As construction progresses, anticipation grows for the unveiling of this dynamic addition to Toronto’s skyline. Future residents can look forward to a sophisticated and stylish urban lifestyle in the heart of the city.
Empire Communities, the visionary developer behind Empire Maverick Condos, boasts a rich tradition of creating award-winning homes, communities, and amenities. With a commitment to excellence, Empire has earned a stellar reputation for meticulous attention to detail and exceptional customer service. As the driving force behind numerous prestigious developments, Empire Communities brings a wealth of experience and innovation to each project. Future residents of this venture can expect a high standard of craftsmanship and thoughtful design synonymous with the Empire Communities legacy.
In conclusion, investing in Empire Maverick Condos not only offers a prime location in the heart of Toronto’s vibrant Entertainment District but also provides unparalleled accessibility with a perfect Walk Score and Transit Score of 100/100. With proximity to renowned cultural venues, educational institutions, and excellent transportation options, the development promises a lifestyle of convenience and cultural richness. The reputable developer, Empire Communities, ensures a commitment to quality and innovation, making this venture a compelling opportunity for investors seeking a sophisticated urban living experience in one of Toronto’s designated growth centers. Don’t miss the chance to be part of a visionary development that combines modern luxury with the dynamic energy of downtown living.
| Suite Name | Suite Type | Size | View | Price | ||
|---|---|---|---|---|---|---|
|
Sold Out
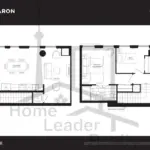 |
The Baron | 3.5 Bed , 2.5 Bath | 1304 SQFT | East |
$2,650,000
$2032/sq.ft
|
More Info |
|
Sold Out
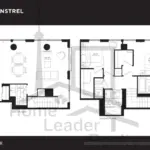 |
The Minstrel | 2 Bed , 2.5 Bath | 1399 SQFT | north west |
$2,950,000
$2109/sq.ft
|
More Info |
|
Sold Out
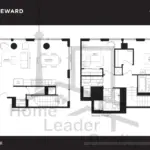 |
The Steward | 2.5 Bed , 2.5 Bath | 1382 SQFT | south east |
$2,950,000
$2135/sq.ft
|
More Info |
|
Sold Out
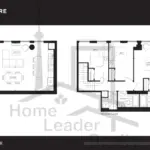 |
The Sire | 3 Bed , 2.5 Bath | 1537 SQFT | West |
$3,000,000
$1952/sq.ft
|
More Info |
|
Sold Out
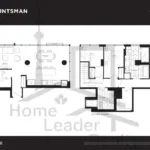 |
The Huntsman | 3.5 Bed , 2.5 Bath | 1664 SQFT | north east |
$3,450,000
$2073/sq.ft
|
More Info |
|
Sold Out
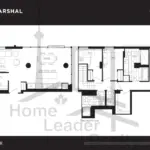 |
The Marshal | 3.5 Bed , 2.5 Bath | 1666 SQFT | south west |
$3,500,000
$2101/sq.ft
|
More Info |
|
Available
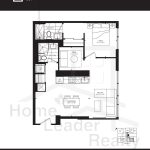 |
Portland | 1 Bed , 2 Bath | 753 SQFT | South |
$717,990
$954/sq.ft
|
More Info |
|
Available
 |
Tecumseth | 1 Bed , 2 Bath | 731 SQFT | South |
$693,990
$949/sq.ft
|
More Info |
|
Available
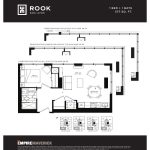 |
Rook | 1 Bed , 1 Bath | 577 SQFT | South |
from
$606,990
$1052/sq.ft
|
More Info |
|
Available
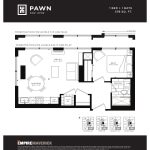 |
Pawn | 1 Bed , 1 Bath | 578 SQFT |
from
$614,990
$1064/sq.ft
|
More Info | |
|
Available
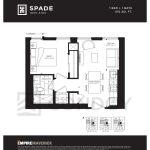 |
Spade | 1 Bed , 1 Bath | 472 SQFT | West |
$512,990
$1087/sq.ft
|
More Info |
|
Available
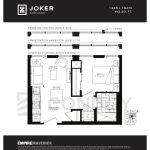 |
Joker | 1 Bed , 1 Bath | 465 SQFT | West |
$524,990
$1129/sq.ft
|
More Info |
|
Available
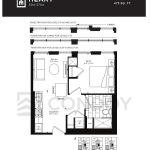 |
Heart | 1 Bed , 1 Bath | 473 SQFT | West |
$522,990
$1106/sq.ft
|
More Info |
|
Available
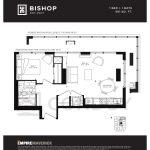 |
Bishop | 1 Bed , 1 Bath | 591 SQFT | North East |
$641,990
$1086/sq.ft
|
More Info |
|
Available
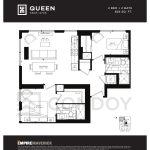 |
Queen | 2 Bed , 2 Bath | 826 SQFT | South West |
from
$924,990
$1120/sq.ft
|
More Info |
|
Available
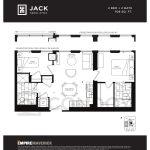 |
Jack | 2 Bed , 2 Bath | 708 SQFT | West |
from
$793,990
$1121/sq.ft
|
More Info |
|
Available
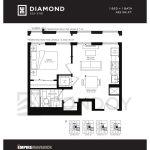 |
Diamond | 1 Bed , 1 Bath | 452 SQFT | East |
$591,990
$1310/sq.ft
|
More Info |
300 Richmond St W #300, Toronto, ON M5V 1X2
inquiries@Condoy.com
(416) 599-9599
We are independent realtors® with Home leader Realty Inc. Brokerage in Toronto. Our team specializes in pre-construction sales and through our developer relationships have access to PLATINUM SALES & TRUE UNIT ALLOCATION in advance of the general REALTOR® and the general public. We do not represent the builder directly.
