Empire Avalon is a New Freehold Single Family development by Empire Communities located at Arnold Marshall Blvd & Michael John Ave, Caledonia.
Register below to secure your unit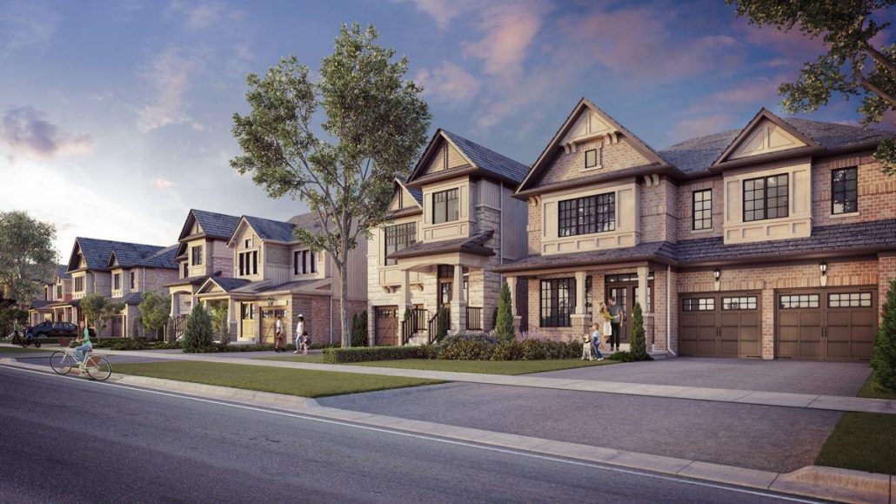
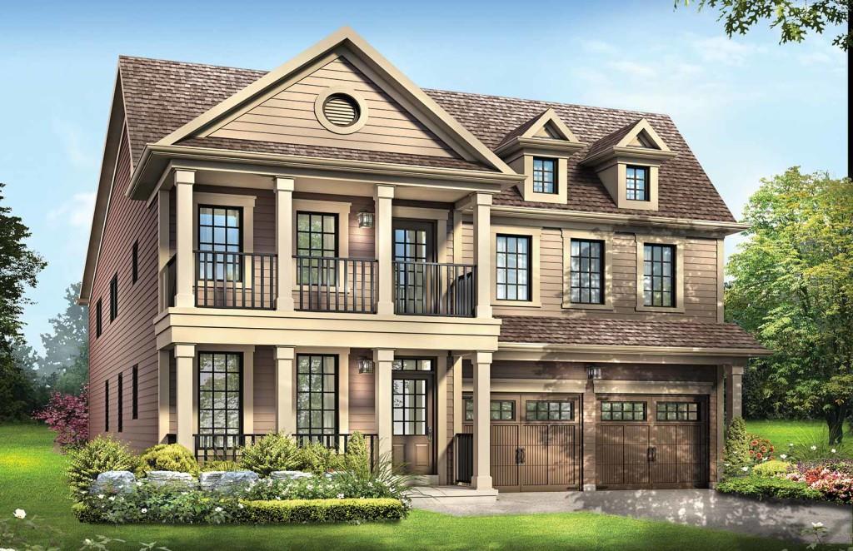
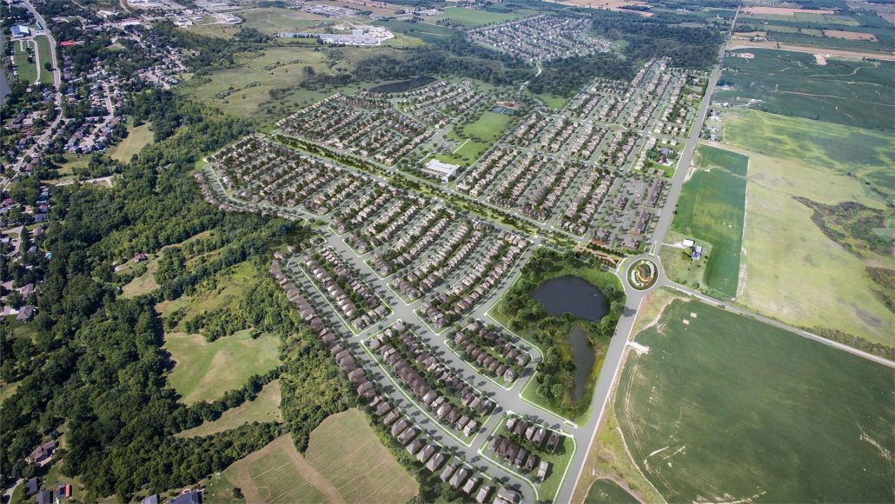
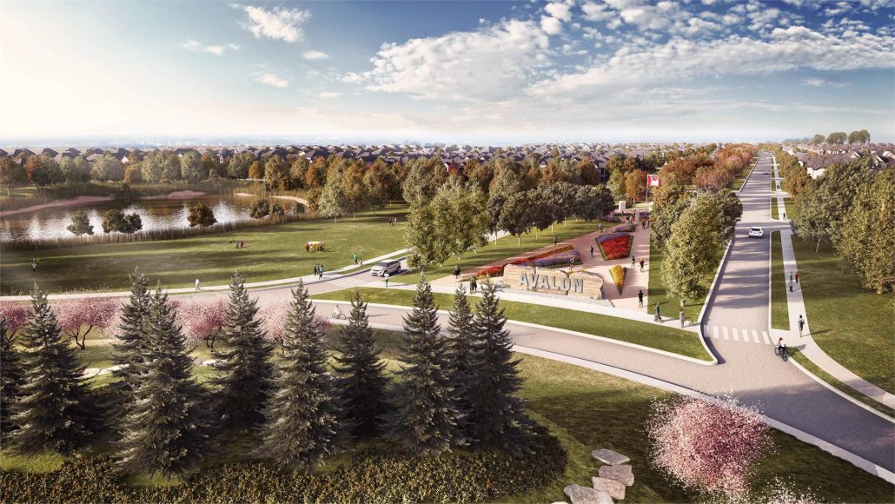
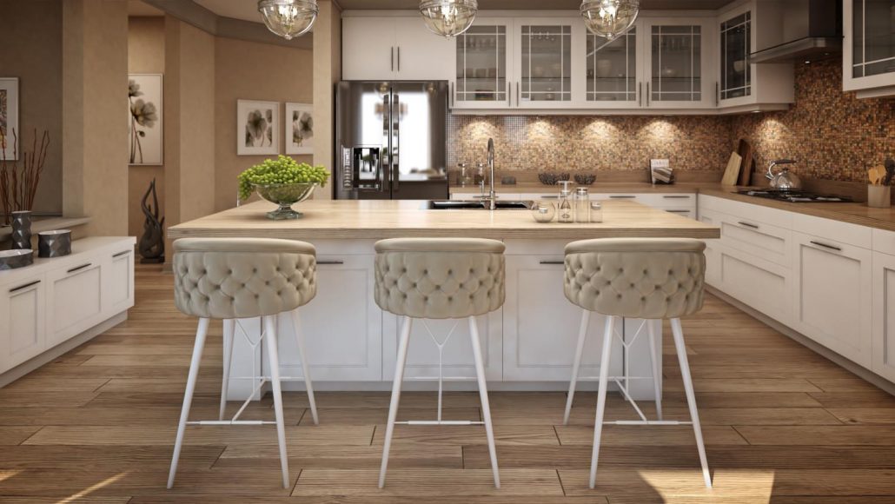
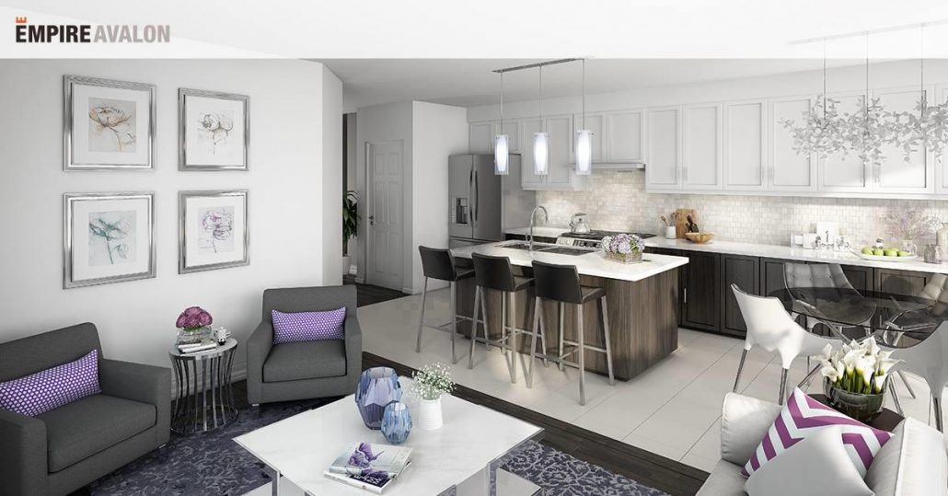
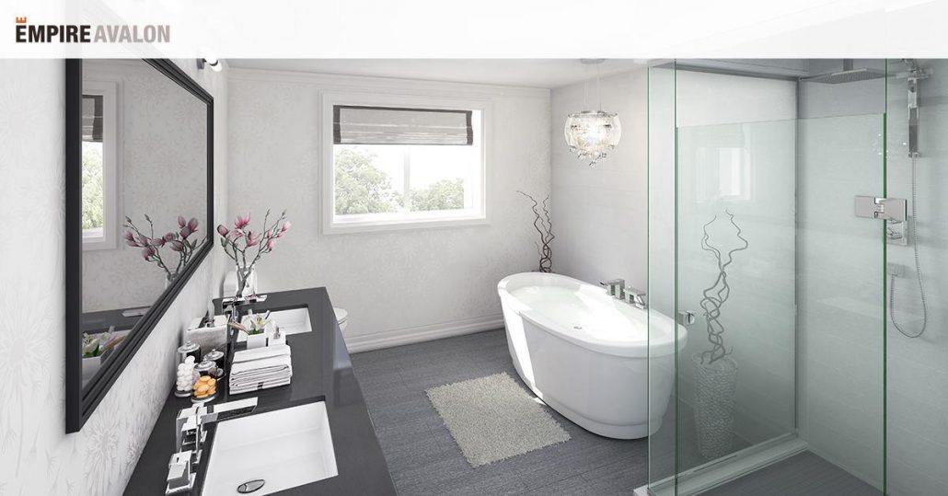
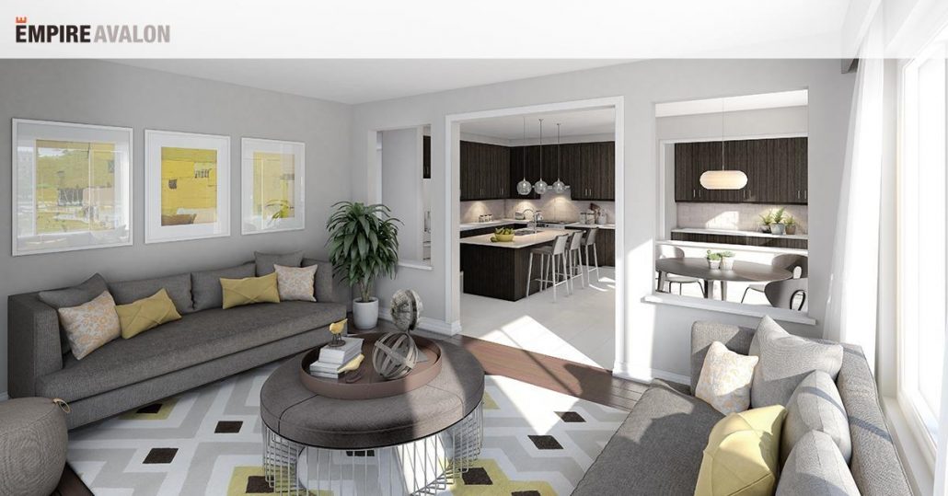


Empire Avalon is a thoughtfully designed master-planned community offering pre-construction townhomes and detached homes in the heart of Caledonia. Developed by Empire Communities, this charming neighborhood blends the tranquility of small-town living with the conveniences of modern urban amenities. Empire Avalon is more than just a place to live; it’s a lifestyle. Residents enjoy picturesque streetscapes, pedestrian-friendly pathways, and a vibrant array of amenities that cater to all stages of life. From schools and parks to commercial spaces and natural trails, every aspect of Avalon’s design promotes connectivity and convenience.
Strategically located just a short drive from Hamilton, with easy access to major highways such as the QEW and Highway 403, Empire Avalon seamlessly integrates modern living with a touch of serene countryside charm. Whether you are a first-time homebuyer, a growing family, or an investor, this community offers an unparalleled opportunity to experience an enriched lifestyle in Caledonia.
Empire Avalon is ideally located in Caledonia, offering the perfect blend of small-town charm and urban convenience. Residents are just a short drive from Hamilton’s bustling city center, with easy access to Highway 403 and the QEW. This strategic location allows for effortless commuting to nearby cities while maintaining a peaceful living environment.
Caledonia itself is a welcoming town with a rich history and vibrant community spirit. The neighborhood’s proximity to the Grand River and surrounding greenery enhances its appeal, offering residents an abundance of recreational activities such as hiking, fishing, and kayaking. Empire Avalon’s integration into this charming locale ensures a harmonious blend of natural beauty and modern amenities.
Empire Avalon is designed to meet the needs of modern living with a range of thoughtfully planned amenities:
Caledonia is a picturesque town known for its friendly atmosphere and scenic beauty. The community’s proximity to the Grand River offers residents stunning views and opportunities for outdoor activities. The town boasts a vibrant local business scene, with charming cafes, restaurants, and shops that add to its appeal. Throughout the year, Caledonia hosts numerous cultural events and festivals, fostering a strong sense of community and belonging.
Historical landmarks and heritage sites enrich the town’s character, while its modern amenities ensure a balanced lifestyle. Families appreciate the quality education facilities in the area, which contribute to Caledonia’s reputation as a family-friendly destination.
While Caledonia is a smaller town, its location offers excellent connectivity:
Empire Avalon is more than just a housing development; it’s a lifestyle destination that harmoniously blends small-town charm with modern amenities. From its thoughtfully designed homes to its nature-focused layout and family-friendly environment, Empire Avalon offers something for everyone. Its strategic location in Caledonia ensures excellent connectivity, while the community’s master-planned design promises long-term value and growth.
Whether you’re looking to invest or settle down, Empire Avalon presents an unparalleled opportunity to enjoy the best of both worlds. Discover your dream home and be part of a thriving community that truly feels like home.
| Suite Name | Suite Type | Size | View | Price | ||
|---|---|---|---|---|---|---|
|
Sold Out
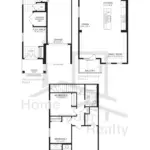 |
Lot BL52-01 Paris | 3 Bed , 2.5 Bath | 1668 SQFT |
$624,990
$375/sq.ft
|
More Info | |
|
Sold Out
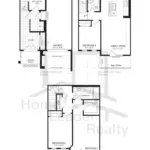 |
Lot BL52-02 Vienna | 3 Bed , 1.5 Bath | 1326 SQFT |
$564,990
$426/sq.ft
|
More Info | |
|
Available
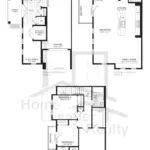 |
Madrid Corner | 3 Bed , 2.5 Bath | 1674 SQFT |
from
$659,990
$394/sq.ft
|
More Info | |
|
Sold Out
 |
Lot BL52-04 Madrid Corner | 3 Bed , 2.5 Bath | 1674 SQFT |
$654,990
$391/sq.ft
|
More Info | |
|
Sold Out
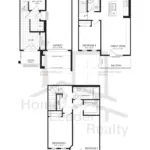 |
Lot BL52-05 Vienna | 3 Bed , 1.5 Bath | 1326 SQFT |
$564,990
$426/sq.ft
|
More Info | |
|
Sold Out
 |
Lot BL52-06 Paris | 3 Bed , 2.5 Bath | 1668 SQFT |
$624,990
$375/sq.ft
|
More Info | |
|
Sold Out
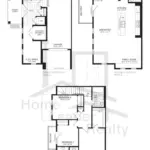 |
Lot BL54-01 Madrid Corner | 3 Bed , 2.5 Bath | 1674 SQFT |
$654,990
$391/sq.ft
|
More Info | |
|
Sold Out
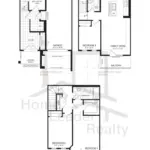 |
Lot BL54-02 Vienna | 3 Bed , 1.5 Bath | 1326 SQFT |
$564,990
$426/sq.ft
|
More Info | |
|
Sold Out
 |
Lot BL54-03 Paris | 3 Bed , 2.5 Bath | 1668 SQFT |
$624,990
$375/sq.ft
|
More Info | |
|
Sold Out
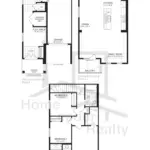 |
Lot BL54-04 Paris | 3 Bed , 2.5 Bath | 1668 SQFT |
$649,990
$390/sq.ft
|
More Info | |
|
Sold Out
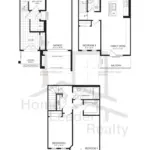 |
Vienna | 3 Bed , 1.5 Bath | 1326 SQFT |
$577,990
$436/sq.ft
|
More Info | |
|
Sold Out
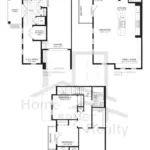 |
Lot BL54-06 Madrid Corner | 3 Bed , 2.5 Bath | 1674 SQFT |
$654,990
$391/sq.ft
|
More Info | |
|
Sold Out
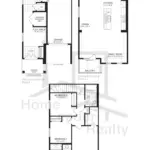 |
Lot BL56-01 Paris Elev A | 3 Bed , 2.5 Bath | 1730 SQFT |
$649,990
$376/sq.ft
|
More Info | |
|
Sold Out
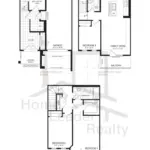 |
Lot BL56-02 Vienna Elev C | 3 Bed , 1.5 Bath | 1355 SQFT |
$589,990
$435/sq.ft
|
More Info | |
|
Sold Out
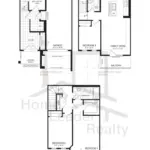 |
Lot BL56-03 Vienna Elev C | 3 Bed , 1.5 Bath | 1355 SQFT |
$589,990
$435/sq.ft
|
More Info | |
|
Available
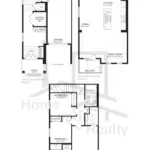 |
Lot BL56-04 Paris Elev C | 3 Bed , 2.5 Bath | 1730 SQFT |
$646,990
$374/sq.ft
|
More Info | |
|
Sold Out
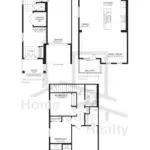 |
Lot BL56-05 Paris Elev C | 3 Bed , 2.5 Bath | 1730 SQFT |
$649,990
$376/sq.ft
|
More Info | |
|
Sold Out
 |
Lot BL56-06 Vienna Elev C | 3 Bed , 1.5 Bath | 1355 SQFT |
$589,990
$435/sq.ft
|
More Info | |
|
Sold Out
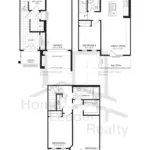 |
Lot BL56-07 Vienna Elev C | 3 Bed , 1.5 Bath | 1355 SQFT |
$589,990
$435/sq.ft
|
More Info | |
|
Sold Out
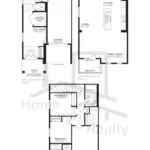 |
Lot BL56-08 Paris Elev C | 3 Bed , 2.5 Bath | 1730 SQFT |
$649,990
$376/sq.ft
|
More Info | |
|
Sold Out
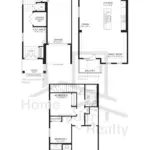 |
Lot BL59-01 Paris Elev C | 3 Bed , 2.5 Bath | 1730 SQFT |
$646,990
$374/sq.ft
|
More Info | |
|
Sold Out
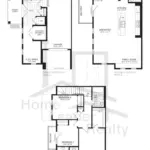 |
Lot BL59-02 Madrid Corner Elev C | 3 Bed , 2.5 Bath | 1741 SQFT |
$679,990
$391/sq.ft
|
More Info | |
|
Sold Out
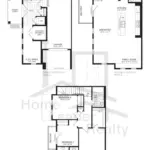 |
Lot BL59-03 Madrid Corner Elev C | 3 Bed , 2.5 Bath | 1741 SQFT |
from
$666,990
$383/sq.ft
|
More Info | |
|
Sold Out
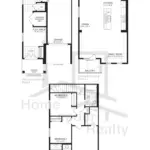 |
Lot BL59-04 Paris Elev C | 3 Bed , 2.5 Bath | 1730 SQFT |
$649,990
$376/sq.ft
|
More Info | |
|
Sold Out
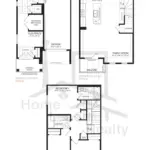 |
Lot BL60-01 Sydney Elev B | 3 Bed , 2.5 Bath | 1547 SQFT |
$619,990
$401/sq.ft
|
More Info | |
|
Sold Out
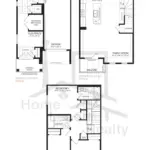 |
Lot BL60-02 Sydney Elev B | 3 Bed , 2.5 Bath | 1547 SQFT |
$619,990
$401/sq.ft
|
More Info | |
|
Sold Out
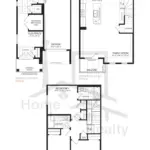 |
Lot BL60-03 Sydney Elev B | 3 Bed , 2.5 Bath | 1547 SQFT |
$619,990
$401/sq.ft
|
More Info | |
|
Sold Out
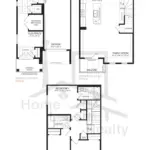 |
Lot BL60-04 Sydney Elev B | 3 Bed , 2.5 Bath | 1547 SQFT |
$619,990
$401/sq.ft
|
More Info | |
|
Available
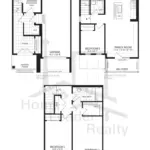 |
London | 3 Bed , 1.5 Bath | 1235 SQFT |
$606,990
$491/sq.ft
|
More Info | |
|
Sold Out
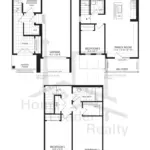 |
Lot BL61-02 London Elev B | 3 Bed , 1.5 Bath | 1287 SQFT |
$606,990
$472/sq.ft
|
More Info | |
|
Sold Out
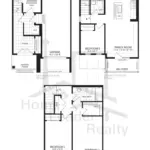 |
Lot BL61-03 London Elev B | 3 Bed , 1.5 Bath | 1287 SQFT |
$609,990
$474/sq.ft
|
More Info | |
|
Sold Out
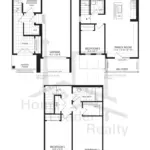 |
Lot BL61-04 London Elev B | 3 Bed , 1.5 Bath | 1287 SQFT |
$606,990
$472/sq.ft
|
More Info | |
|
Sold Out
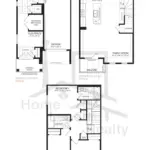 |
Lot BL62-01 Sydney Elev C | 3 Bed , 2.5 Bath | 1559 SQFT |
$629,990
$404/sq.ft
|
More Info | |
|
Sold Out
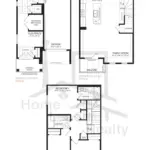 |
Lot BL62-02 Sydney Elev C | 3 Bed , 2.5 Bath | 1559 SQFT |
$629,990
$404/sq.ft
|
More Info | |
|
Sold Out
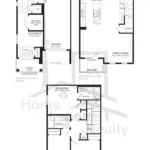 |
Lot BL62-03 Sydney Elev C | 3 Bed , 2.5 Bath | 1559 SQFT |
$629,990
$404/sq.ft
|
More Info | |
|
Sold Out
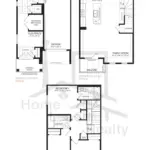 |
Lot BL62-04 Sydney Elev C | 3 Bed , 2.5 Bath | 1559 SQFT |
$629,990
$404/sq.ft
|
More Info | |
|
Sold Out
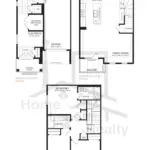 |
Lot BL63-01 Sydney Elev A | 3 Bed , 2.5 Bath | 1500 SQFT |
$604,990
$403/sq.ft
|
More Info | |
|
Sold Out
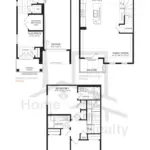 |
Lot BL63-02 Sydney Elev A | 3 Bed , 2.5 Bath | 1500 SQFT |
$604,990
$403/sq.ft
|
More Info | |
|
Sold Out
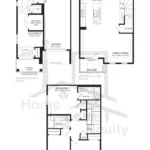 |
Lot BL63-04 Sydney Elev A | 3 Bed , 2.5 Bath | 1500 SQFT |
$604,990
$403/sq.ft
|
More Info | |
|
Sold Out
 |
Madrid Corner | 3 Bed , 2.5 Bath | 1674 SQFT |
from
$659,990
$394/sq.ft
|
More Info | |
|
Sold Out
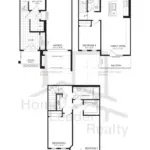 |
Lot BL65-02 Vienna Elev B | 3 Bed , 1.5 Bath | 1355 SQFT |
$579,990
$428/sq.ft
|
More Info | |
|
Sold Out
 |
Lot BL65-03 Paris Elev B | 3 Bed , 2.5 Bath | 1668 SQFT |
$624,990
$375/sq.ft
|
More Info | |
|
Sold Out
 |
Lot BL65-04 Paris Elev B | 3 Bed , 2.5 Bath | 1720 SQFT |
$639,990
$372/sq.ft
|
More Info | |
|
Sold Out
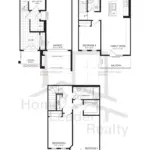 |
Lot BL65-05 Vienna Elev B | 3 Bed , 1.5 Bath | 1355 SQFT |
$577,990
$427/sq.ft
|
More Info | |
|
Sold Out
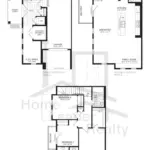 |
Lot BL65-06 Madrid Corner Elev B | 3 Bed , 2.5 Bath | 1764 SQFT |
$666,990
$378/sq.ft
|
More Info | |
|
Sold Out
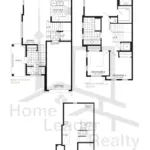 |
Lot B140-03 Trillium Corner Elev C | 3 Bed , 2.5 Bath | 1563 SQFT |
$862,490
$552/sq.ft
|
More Info | |
|
Sold Out
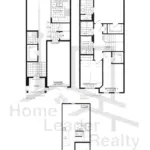 |
Wallflower C1 | 3 Bed , 2.5 Bath | 1614 SQFT |
$692,990
$429/sq.ft
|
More Info | |
|
Sold Out
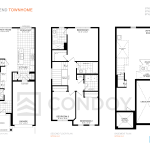 |
Spruce End | 3 Bed , 2.5 Bath | 1493 SQFT |
$653,990
$438/sq.ft
|
More Info | |
|
Sold Out
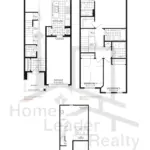 |
Spruce | 3 Bed , 2.5 Bath | 1453 SQFT |
from
$633,990
$436/sq.ft
|
More Info | |
|
Sold Out
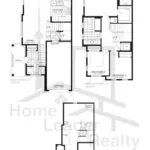 |
Lot B139-01 Trillium Corner A | 3 Bed , 2.5 Bath | 1533 SQFT |
$683,990
$446/sq.ft
|
More Info | |
|
Sold Out
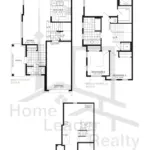 |
Trillium Corner | 3 Bed , 2.5 Bath | 1530 SQFT |
$683,990
$436/sq.ft
|
More Info | |
|
Sold Out
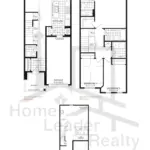 |
Spruce B1 | 3 Bed , 2.5 Bath | 1446 SQFT |
$645,990
$447/sq.ft
|
More Info | |
|
Sold Out
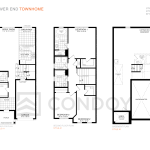 |
Wallflower End | 3 Bed , 2.5 Bath | 1658 SQFT |
$678,990
$410/sq.ft
|
More Info | |
|
Sold Out
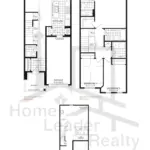 |
Spruce A1 | 3 Bed , 2.5 Bath | 1453 SQFT |
from
$638,268
$439/sq.ft
|
More Info | |
|
Available
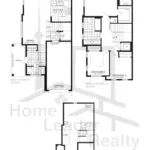 |
Lot B133-03 Trillium Corner C | 3 Bed , 2.5 Bath | 1563 SQFT |
from
$708,990
$454/sq.ft
|
More Info | |
|
Sold Out
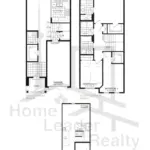 |
Wallflower | 3 Bed , 2.5 Bath | 1618 SQFT |
from
$658,990
$407/sq.ft
|
More Info | |
|
Sold Out
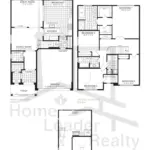 |
Meadowsweet | 4 Bed , 2.5 Bath | 2382 SQFT |
from
$884,990
$372/sq.ft
|
More Info | |
|
Sold Out
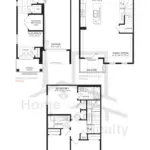 |
Lot BL60-03 GW Ph 1 Sydney A | 3 Bed , 2.5 Bath | 1500 SQFT |
$605,990
$404/sq.ft
|
More Info | |
|
Sold Out
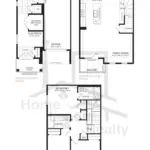 |
Lot BL60-04 GW Ph 1 Sydney A | 3 Bed , 2.5 Bath | 1500 SQFT |
$609,990
$407/sq.ft
|
More Info | |
|
Sold Out
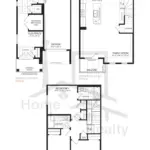 |
Lot BL57-01 GW Ph 1 Sydney A | 3 Bed , 2.5 Bath | 1500 SQFT |
$610,990
$407/sq.ft
|
More Info | |
|
Sold Out
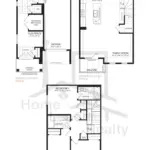 |
Lot BL61-03 GW Ph 1 Sydney B | 3 Bed , 2.5 Bath | 1500 SQFT |
$627,990
$419/sq.ft
|
More Info | |
|
Sold Out
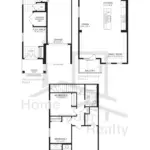 |
Lot BL66-02 GW Ph 1 Paris B | 3 Bed , 2.5 Bath | 1668 SQFT |
$645,990
$387/sq.ft
|
More Info | |
|
Sold Out
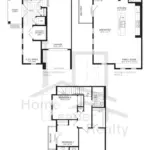 |
Lot BL65-01 GW Ph 1 Madrid Elev A | 3 Bed , 2.5 Bath | 1674 SQFT |
$659,990
$394/sq.ft
|
More Info | |
|
Sold Out
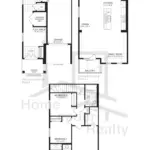 |
Lot BL56-01 GW Ph 1 Paris Elev C | 3 Bed , 2.5 Bath | 1668 SQFT |
$672,990
$403/sq.ft
|
More Info | |
|
Sold Out
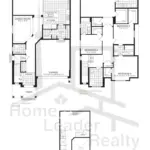 |
Iris | 4 Bed , 3.5 Bath | 2816 SQFT |
$944,990
$336/sq.ft
|
More Info | |
|
Sold Out
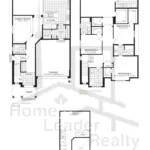 |
Iris A | 4 Bed , 3.5 Bath | 2816 SQFT |
$936,990
$333/sq.ft
|
More Info | |
|
Sold Out
 |
Meadowsweet C | 4 Bed , 2.5 Bath | 2383 SQFT |
from
$884,990
$371/sq.ft
|
More Info | |
|
Sold Out
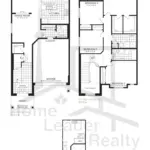 |
Roseberry | 4 Bed , 2.5 Bath | 2307 SQFT |
$879,990
$381/sq.ft
|
More Info | |
|
Sold Out
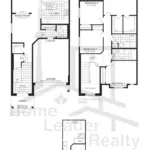 |
Lot 110 Phase 8 Roseberry Elev A | 4 Bed , 2.5 Bath | 2307 SQFT |
$1,119,990
$485/sq.ft
|
More Info | |
|
Sold Out
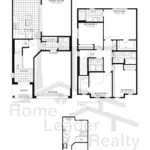 |
Sumac C | 4 Bed , 2.5 Bath | 1903 SQFT |
$811,990
$427/sq.ft
|
More Info | |
|
Sold Out
 |
Lot 133 Phase 8 Sumac Elev A | 4 Bed , 2.5 Bath | 1898 SQFT |
$1,020,990
$538/sq.ft
|
More Info | |
|
Sold Out
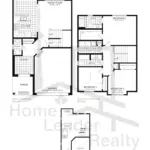 |
Maple | 3 Bed , 2.5 Bath | 1712 SQFT |
$775,990
$453/sq.ft
|
More Info | |
|
Sold Out
 |
Sumac | 4 Bed , 2.5 Bath | 1898 SQFT |
from
$800,990
$422/sq.ft
|
More Info | |
|
Sold Out
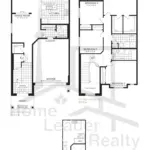 |
Lot 59 Phase 8 Roseberry Elev A | 4 Bed , 2.5 Bath | 2307 SQFT |
$1,083,990
$470/sq.ft
|
More Info | |
|
Sold Out
 |
Lot 42 Phase 8 Dogwood Elev C | 4 Bed , 2.5 Bath | 2000 SQFT |
$832,990
$416/sq.ft
|
More Info | |
|
Sold Out
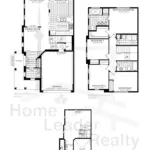 |
Lot 36 Phase 8 Dogwood Elev B | 4 Bed , 2.5 Bath | 2000 SQFT |
$1,088,990
$544/sq.ft
|
More Info | |
|
Sold Out
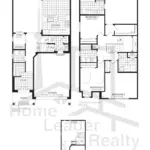 |
Camrose | 4 Bed , 2.5 Bath | 2194 SQFT |
$845,990
$386/sq.ft
|
More Info | |
|
Available
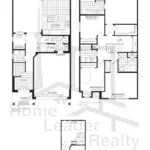 |
Camrose C | 4 Bed , 2.5 Bath | 2182 SQFT |
from
$831,990
$381/sq.ft
|
More Info | |
|
Available
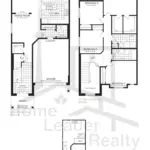 |
Rosebery | 4 Bed , 2.5 Bath | 2311 SQFT |
$859,990
$372/sq.ft
|
More Info | |
|
Sold Out
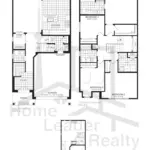 |
Lot 86 Phase 8 Camrose Elev C | 4 Bed , 2.5 Bath | 2194 SQFT |
$1,134,990
$517/sq.ft
|
More Info | |
|
Sold Out
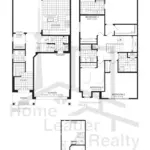 |
Camrose B | 4 Bed , 2.5 Bath | 2177 SQFT |
from
$831,990
$382/sq.ft
|
More Info | |
|
Sold Out
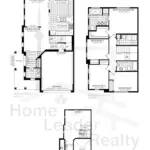 |
Lot 46 Phase 8 Dogwood Elev C | 4 Bed , 2.5 Bath | 2000 SQFT |
$1,174,990
$587/sq.ft
|
More Info | |
|
Sold Out
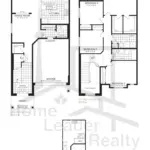 |
Rosebery B | 4 Bed , 2.5 Bath | 2309 SQFT |
from
$829,990
$359/sq.ft
|
More Info | |
|
Sold Out
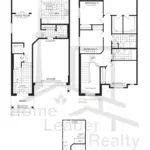 |
Lot 30 Phase 8 Roseberry Elev B | 4 Bed , 2.5 Bath | 2307 SQFT |
$1,205,990
$523/sq.ft
|
More Info | |
|
Sold Out
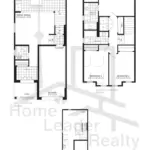 |
Sunridge | 3 Bed , 2.5 Bath | 1473 SQFT |
$711,990
$483/sq.ft
|
More Info | |
|
Sold Out
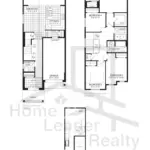 |
Belfountain | 4 Bed , 2.5 Bath | 1863 SQFT |
$771,990
$414/sq.ft
|
More Info | |
|
Sold Out
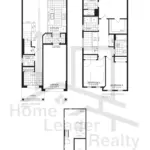 |
Belwood | 3 Bed , 2.5 Bath | 1746 SQFT |
$746,990
$428/sq.ft
|
More Info | |
|
Sold Out
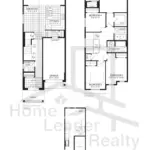 |
Belfountain Phase 8 | 4 Bed , 2.5 Bath | 1863 SQFT |
$801,990
$430/sq.ft
|
More Info | |
|
Available
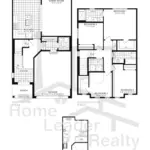 |
Sumac B | 4 Bed , 2.5 Bath | 1893 SQFT |
$838,990
$443/sq.ft
|
More Info | |
|
Sold Out
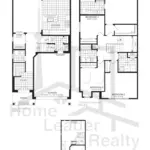 |
Lot 58 Phase 8 Camrose Elev B | 4 Bed , 2.5 Bath | 2194 SQFT |
$1,095,900
$499/sq.ft
|
More Info | |
|
Sold Out
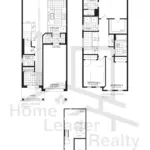 |
Belwood Phase 8 | 3 Bed , 2.5 Bath | 1746 SQFT |
$776,990
$445/sq.ft
|
More Info | |
|
Sold Out
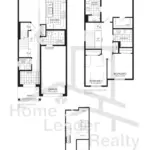 |
Palmerston | 3 Bed , 2.5 Bath | 1551 SQFT |
from
$703,990
$454/sq.ft
|
More Info | |
|
Available
 |
Spruce End | 3 Bed , 2.5 Bath | 1493 SQFT |
from
$678,990
$455/sq.ft
|
More Info | |
|
Sold Out
 |
Spruce End C1 | 3 Bed , 2.5 Bath | 1488 SQFT |
from
$658,990
$443/sq.ft
|
More Info | |
|
Sold Out
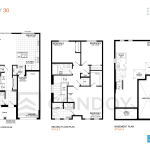 |
Albany | 3 Bed , 2.5 Bath | 1477 SQFT |
$753,990
$510/sq.ft
|
More Info | |
|
Sold Out
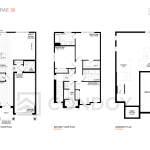 |
Sunnybrae | 3 Bed , 2.5 Bath | 1569 SQFT |
$768,990
$490/sq.ft
|
More Info | |
|
Sold Out
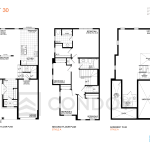 |
Talbot Corner | 4 Bed , 2.5 Bath | 1729 SQFT |
$798,990
$462/sq.ft
|
More Info | |
|
Sold Out
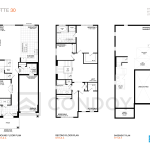 |
Charlotte | 4 Bed , 2.5 Bath | 2106 SQFT |
$823,990
$391/sq.ft
|
More Info | |
|
Sold Out
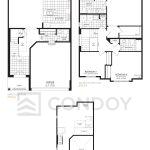 |
Camden | 3 Bed , 2.5 Bath | 1868 SQFT |
$825,990
$442/sq.ft
|
More Info | |
|
Sold Out
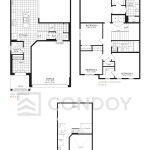 |
Sauble | 4 Bed , 2.5 Bath | 1995 SQFT |
$845,990
$424/sq.ft
|
More Info | |
|
Sold Out
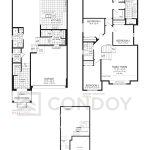 |
Sauble | 4 Bed , 2.5 Bath | 2308 SQFT |
$865,990
$375/sq.ft
|
More Info | |
|
Sold Out
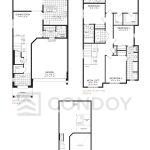 |
Dryden | 4 Bed , 3.5 Bath | 2393 SQFT |
$875,990
$366/sq.ft
|
More Info | |
|
Sold Out
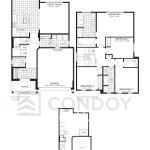 |
Barebarry | 4 Bed , 2.5 Bath | 2207 SQFT |
$874,990
$396/sq.ft
|
More Info | |
|
Sold Out
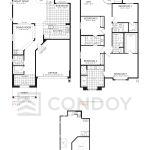 |
Honeysuckle | 4 Bed , 3.5 Bath | 2654 SQFT |
$914,990
$345/sq.ft
|
More Info | |
|
Sold Out
 |
Maple B | 3 Bed , 2.5 Bath | 1721 SQFT |
$825,000
$479/sq.ft
|
More Info | |
|
Sold Out
 |
Belfountain A | 4 Bed , 2.5 Bath | 1863 SQFT |
$785,044
$421/sq.ft
|
More Info | |
|
Sold Out
 |
Honeysuckle B | 4 Bed , 3.5 Bath | 2660 SQFT |
$912,990
$343/sq.ft
|
More Info | |
|
Sold Out
 |
Honeysuckle C | 4 Bed , 3.5 Bath | 2661 SQFT |
$1,063,031
$399/sq.ft
|
More Info | |
|
Sold Out
 |
Meadowsweet B | 4 Bed , 2.5 Bath | 2380 SQFT |
$869,990
$366/sq.ft
|
More Info | |
|
Sold Out
 |
Iris B | 4 Bed , 3.5 Bath | 2817 SQFT |
from
$962,990
$342/sq.ft
|
More Info | |
|
Available
 |
Belwood C Phase 8 | 3 Bed , 2.5 Bath | 1758 SQFT |
$777,990
$443/sq.ft
|
More Info |
300 Richmond St W #300, Toronto, ON M5V 1X2
inquiries@Condoy.com
(416) 599-9599
We are independent realtors® with Home leader Realty Inc. Brokerage in Toronto. Our team specializes in pre-construction sales and through our developer relationships have access to PLATINUM SALES & TRUE UNIT ALLOCATION in advance of the general REALTOR® and the general public. We do not represent the builder directly.
