Ellis Lane Homes is a New Single Family development by Poetry Living located at Caledon.
Register below to secure your unit


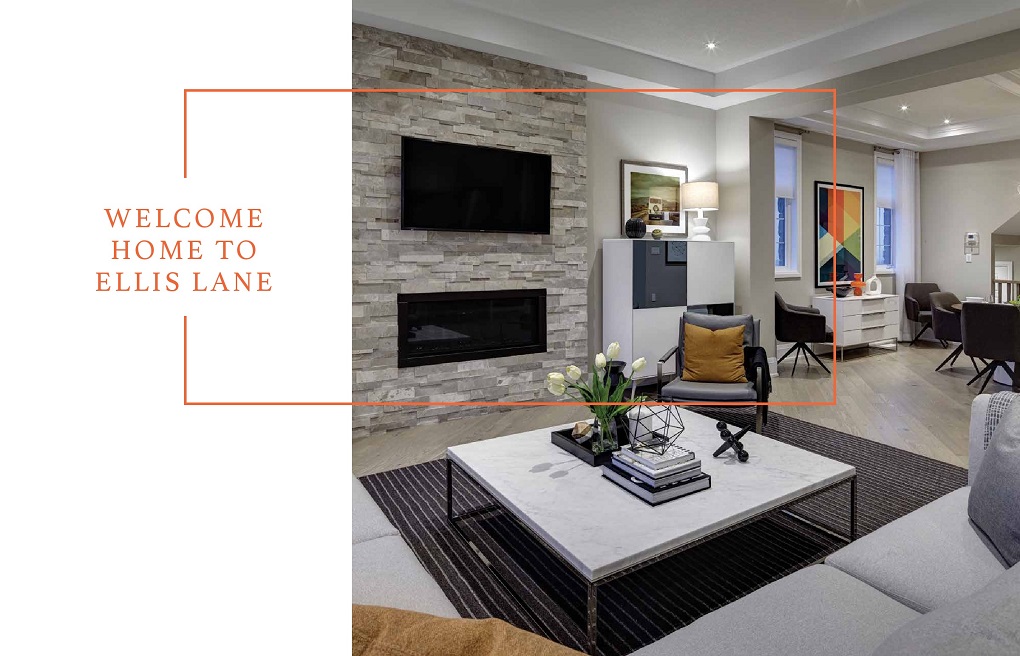
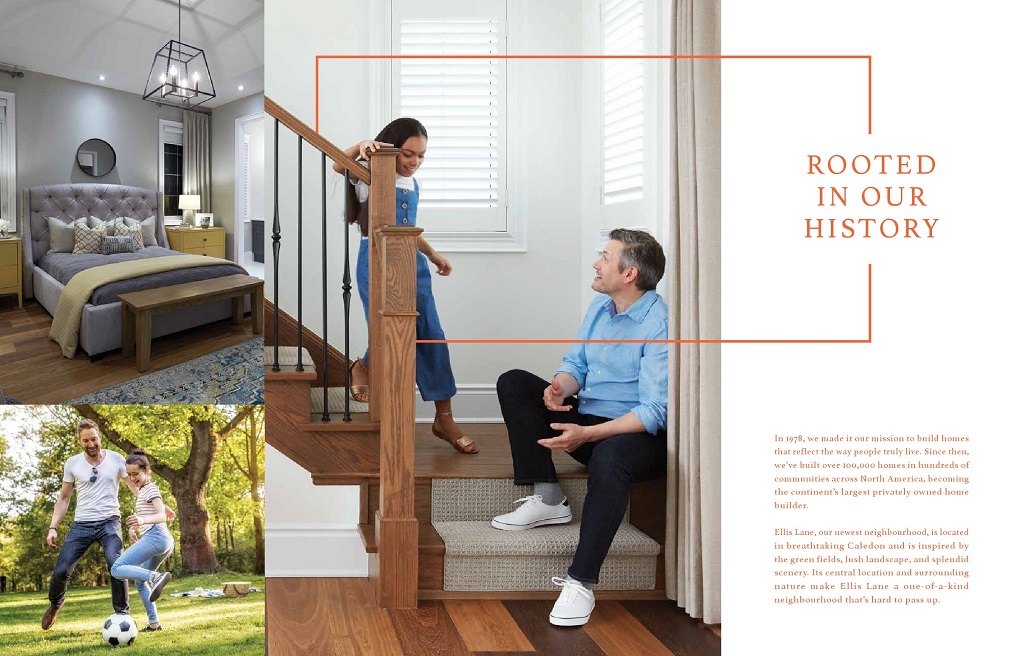
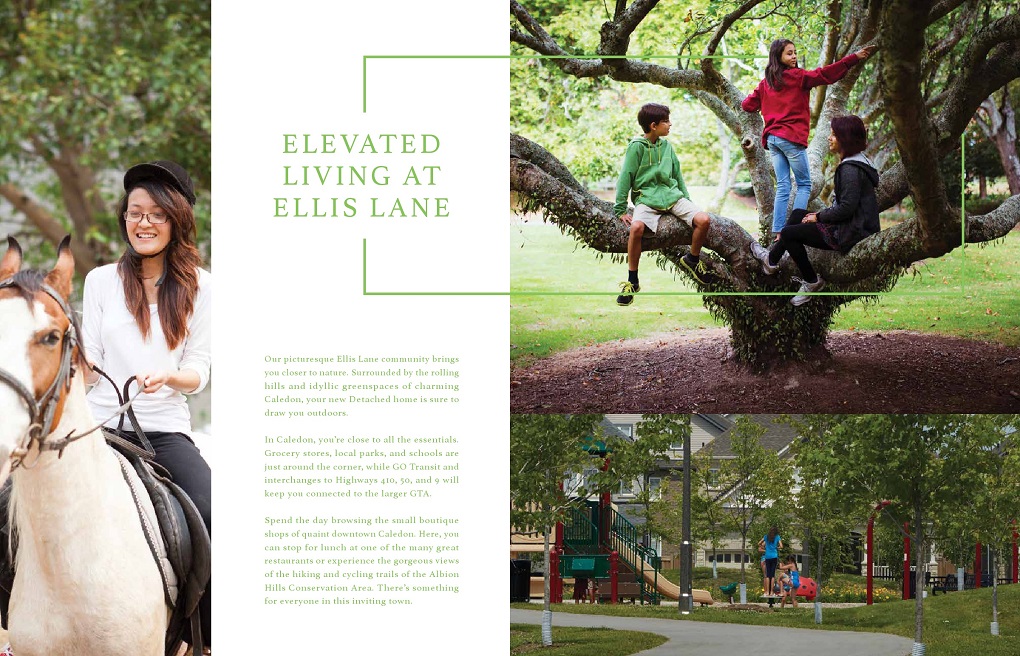
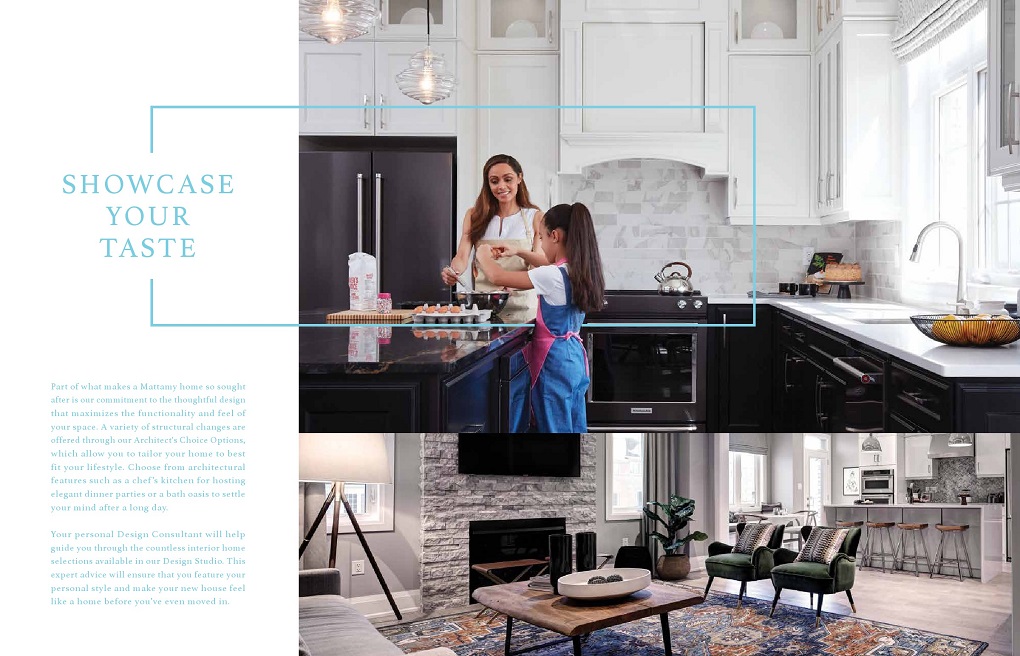
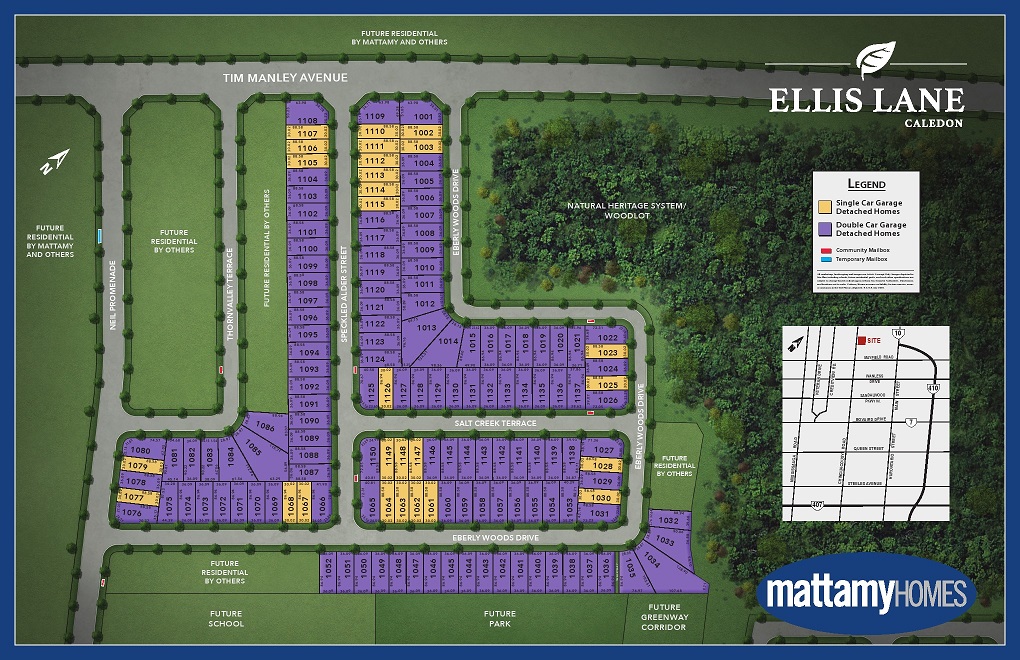

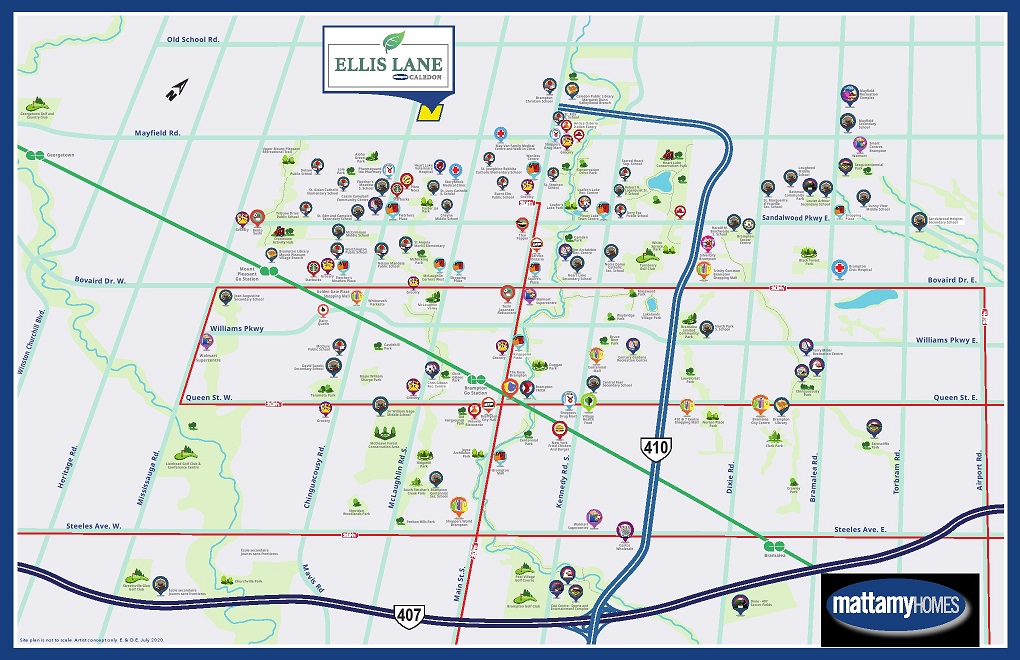
$20,000 with offer
$20,000 in 30 days
$20,000 in 60 days
$20,000 in 90 days
$20,000 in 120 days
$20,000 in 150 days
$15,000 in 180 days
$15,000 in 210 days
Explore a richer lifestyle at Ellis Lane, a fresh community of standalone homes crafted by Mattamy Homes and Poetry Living. Nestled at Chinguacousy Road, just north of Mayfield Road in Caledon, Ellis Lane is meticulously designed to equip you with the essentials for a harmonious way of life.
Caledon, a well-established town, boasts a plethora of artisanal eateries, cozy cafes, and charming boutiques, preserving its quaint village ambiance. Blend this with contemporary conveniences within the vicinity and neighboring towns such as Brampton, Orangeville, and Georgetown, and you’ll discover simplicity at its finest. With abundant options nearby, including SmartCentres Brampton Northeast a mere 10 minutes away and Trinity Common Mall just 15 minutes away, you’ll unearth more time to indulge in your passions.
Everything you require is easily accessible. In neighboring Brampton, urban amenities and shopping venues like Wanless Centre or Trinity Common Mall await. If you’re in Caledon Village, treat yourself to delightful dining experiences at establishments like Dolce Family Ristorante or Inaka Japanese Restaurant. And for a stylish wardrobe update, explore local boutiques such as It’s Roxies in Caledon East.
Caledon’s allure is simply irresistible. Its rolling hills and abundant green spaces serve as the main draws, offering a tranquil escape just a short drive from city hustle and bustle. You’ll find yourself seamlessly connected to all necessities, from grocery stores to entertainment options, exceptional schools, and scenic parks. Whether you’re yearning for city excitement or a serene retreat, Caledon caters to every preference.
Caledon offers stunning vistas with undulating hills, verdant scenery, and tranquil parks, creating an idyllic natural setting for residents to relish. The culinary scene is diverse, ranging from cozy cafes to upscale restaurants, presenting a plethora of cuisines including Italian, Japanese, and traditional Canadian dishes, catering to various tastes. With convenient access to amenities like Wanless Centre and Trinity Common Mall in Brampton, Caledon residents can easily explore a wide array of shopping and entertainment options, from trendy boutiques to electronic stores and cinemas. Nature enthusiasts will find solace in Caledon’s proximity to conservation areas, hiking trails, and recreational facilities, offering ample opportunities for outdoor activities such as hiking, biking, and enjoying the beauty of the surroundings.
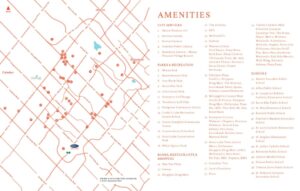
Ellis Lane Homes
Caledon benefits from a variety of public transit options, with bus services operated by both Brampton Transit and GO Transit. These transit systems link Caledon to neighboring areas and key transportation hubs such as Brampton GO Station and York University Terminal, facilitating easy travel throughout the Greater Toronto Area (GTA).
The area also boasts well-maintained roadways, including major routes like Highway 410, Highway 10 (Hurontario Street), and Highway 50. These highways offer convenient access to nearby cities such as Brampton, Mississauga, and Toronto, as well as other parts of Ontario.
For those who prefer active modes of transportation, Caledon features a network of cycling paths, pedestrian-friendly sidewalks, and scenic trails. These pathways not only promote healthy living but also serve as enjoyable ways to navigate the community and appreciate its natural surroundings.
Caledon is dedicated to ensuring accessibility for all residents, including those with mobility impairments. The community provides accessible public transit services and implements facilities and amenities tailored to accommodate individuals with disabilities.
Caledon has witnessed substantial growth in its residential sector, marked by the emergence of new housing developments and neighborhoods aimed at accommodating the expanding population. These developments encompass a variety of housing options, including single-family homes, townhouses, and condominiums, catering to a wide range of housing preferences.
In addition to residential expansion, there has been notable growth in the commercial and retail sectors. New shopping centers, plazas, and mixed-use developments have been established, providing residents and visitors with diverse retail, dining, and entertainment choices.
The industrial and commercial sectors in Caledon have also experienced growth, attracting businesses from various industries such as manufacturing, logistics, and technology. This growth has resulted in an increase in job opportunities and economic prosperity for the community.
To support the burgeoning population and economic activity, significant investments have been made in infrastructure projects. These include improvements to transportation networks such as road expansions and upgrades, as well as enhancements to public amenities and services such as parks, recreational facilities, and healthcare centers.
Caledon is dedicated to fostering sustainable growth and development, integrating environmentally friendly practices and initiatives into urban planning and construction projects. This commitment encompasses efforts to preserve green spaces, promote energy efficiency, and reduce carbon emissions, thereby ensuring a high quality of life for both current and future generations.
| Suite Name | Suite Type | Size | View | Price | ||
|---|---|---|---|---|---|---|
|
Sold Out
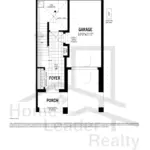 |
The Acorn End (TR) | 3 Bed , 2.5 Bath | 1350 SQFT |
$804,990
$596/sq.ft
|
More Info | |
|
Sold Out
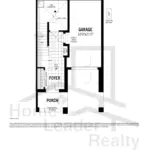 |
The Acorn End (MO) | 3 Bed , 2.5 Bath | 1350 SQFT |
$822,990
$610/sq.ft
|
More Info | |
|
Sold Out
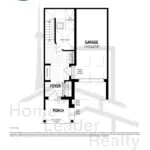 |
The Cardinal (TR) | 3 Bed , 2.5 Bath | 1442 SQFT |
$792,990
$550/sq.ft
|
More Info | |
|
Sold Out
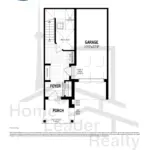 |
The Cardinal (EM) | 3 Bed , 2.5 Bath | 1442 SQFT |
$805,990
$559/sq.ft
|
More Info | |
|
Sold Out
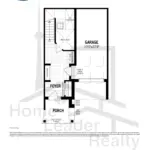 |
The Cardinal (MO) | 3 Bed , 2.5 Bath | 1442 SQFT |
$810,990
$562/sq.ft
|
More Info | |
|
Sold Out
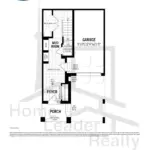 |
The Mayflower (TR) | 3 Bed , 2 Bath | 1465 SQFT |
$792,990
$541/sq.ft
|
More Info | |
|
Sold Out
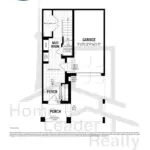 |
The Mayflower (TR-1) | 3 Bed , 2.5 Bath | 1465 SQFT |
$792,990
$541/sq.ft
|
More Info | |
|
Sold Out
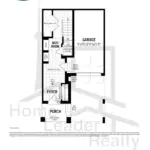 |
The Mayflower (MO) | 3 Bed , 2.5 Bath | 1465 SQFT |
$810,990
$554/sq.ft
|
More Info | |
|
Sold Out
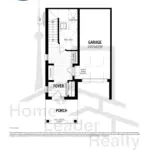 |
The Cardinal End (TR) | 3 Bed , 2.5 Bath | 1486 SQFT |
$824,990
$555/sq.ft
|
More Info | |
|
Sold Out
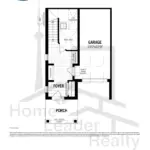 |
The Cardinal End (EM) | 3 Bed , 2.5 Bath | 1486 SQFT |
$837,990
$564/sq.ft
|
More Info | |
|
Sold Out
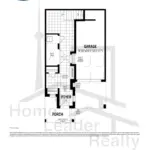 |
The Pinehurst (EM) | 3 Bed , 2.5 Bath | 1593 SQFT |
$831,990
$522/sq.ft
|
More Info | |
|
Sold Out
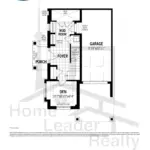 |
The Saddlewood Corner (EM) | 3 Bed , 2.5 Bath | 1639 SQFT |
$874,990
$534/sq.ft
|
More Info | |
|
Sold Out
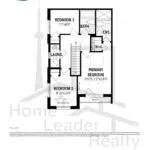 |
The Saddlewood Corner (MO) | 3 Bed , 2.5 Bath | 1639 SQFT |
$879,990
$537/sq.ft
|
More Info | |
|
Sold Out
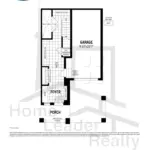 |
The Springfield End (EM) | 3 Bed , 2.5 Bath | 1640 SQFT |
$860,990
$525/sq.ft
|
More Info | |
|
Sold Out
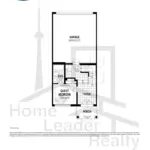 |
The Brookside (TR) | 4 Bed , 3.5 Bath | 1712 SQFT |
$877,990
$513/sq.ft
|
More Info | |
|
Sold Out
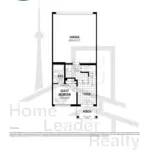 |
The Brookside (TA) | 4 Bed , 3.5 Bath | 1712 SQFT |
$885,990
$518/sq.ft
|
More Info | |
|
Sold Out
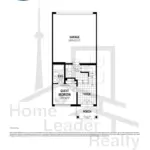 |
The Brookside (EM) | 4 Bed , 3.5 Bath | 1712 SQFT |
$890,990
$520/sq.ft
|
More Info | |
|
Sold Out
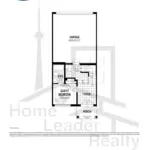 |
The Brookside (MO) | 4 Bed , 3.5 Bath | 1712 SQFT |
$895,990
$523/sq.ft
|
More Info | |
|
Sold Out
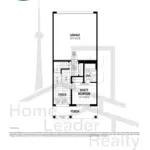 |
The Denmar (TR) | 4 Bed , 3.5 Bath | 1792 SQFT |
$889,990
$497/sq.ft
|
More Info | |
|
Sold Out
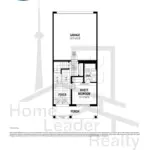 |
The Denmar (TA) | 4 Bed , 3.5 Bath | 1792 SQFT |
$897,990
$501/sq.ft
|
More Info | |
|
Sold Out
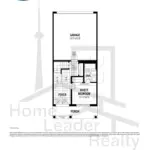 |
The Denmar (EM) | 4 Bed , 3.5 Bath | 1792 SQFT |
$902,990
$504/sq.ft
|
More Info | |
|
Sold Out
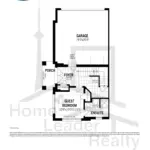 |
The Lupin Corner (TR) | 4 Bed , 3.5 Bath | 1930 SQFT |
$939,990
$487/sq.ft
|
More Info | |
|
Sold Out
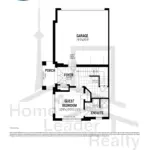 |
The Lupin Corner (TR-1) | 4 Bed , 3.5 Bath | 1930 SQFT |
$939,990
$487/sq.ft
|
More Info | |
|
Sold Out
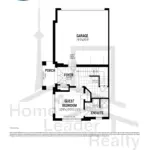 |
The Lupin Corner (TA) | 4 Bed , 3.5 Bath | 1930 SQFT |
$947,990
$491/sq.ft
|
More Info | |
|
Sold Out
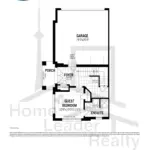 |
The Lupin Corner (MO) | 4 Bed , 3.5 Bath | 1930 SQFT |
$957,990
$496/sq.ft
|
More Info | |
|
Sold Out
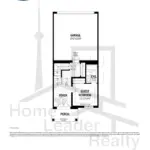 |
The Northhampton (TR) | 4 Bed , 3.5 Bath | 2003 SQFT |
$944,990
$472/sq.ft
|
More Info | |
|
Sold Out
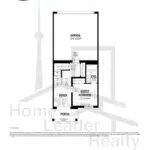 |
The Northhampton (TA) | 4 Bed , 3.5 Bath | 2003 SQFT |
$949,990
$474/sq.ft
|
More Info | |
|
Sold Out
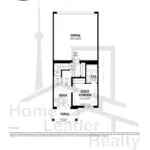 |
The Northhampton (EM) | 4 Bed , 3.5 Bath | 2003 SQFT |
$959,990
$479/sq.ft
|
More Info | |
|
Sold Out
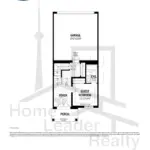 |
The Northhampton (MO) | 4 Bed , 3.5 Bath | 2003 SQFT |
$938,990
$469/sq.ft
|
More Info | |
|
Sold Out
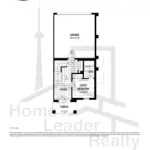 |
The Parkwood End (TR) | 4 Bed , 3.5 Bath | 2048 SQFT |
$944,990
$461/sq.ft
|
More Info | |
|
Sold Out
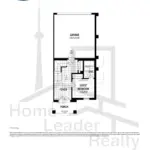 |
The Parkwood End (TA) | 4 Bed , 3.5 Bath | 2048 SQFT |
$952,990
$465/sq.ft
|
More Info | |
|
Sold Out
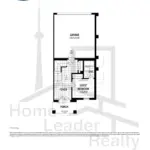 |
The Parkwood End (EM) | 4 Bed , 3.5 Bath | 2048 SQFT |
$957,990
$468/sq.ft
|
More Info | |
|
Sold Out
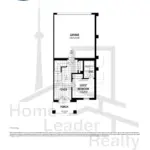 |
The Parkwood End (MO) | 4 Bed , 3.5 Bath | 2048 SQFT |
$962,990
$470/sq.ft
|
More Info | |
|
Sold Out
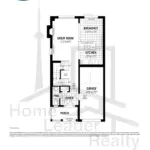 |
The Belmont (TR) | 3 Bed , 2.5 Bath | 1707 SQFT |
$1,092,990
$640/sq.ft
|
More Info | |
|
Sold Out
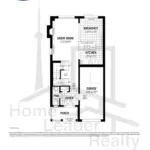 |
The Belmont (EM) | 3 Bed , 2.5 Bath | 1707 SQFT |
$1,100,990
$645/sq.ft
|
More Info | |
|
Sold Out
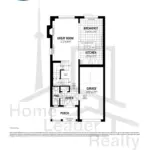 |
The Belmont (FR) | 3 Bed , 2.5 Bath | 1707 SQFT |
$1,108,990
$650/sq.ft
|
More Info | |
|
Sold Out
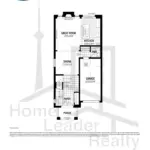 |
The Elgin (TR) | 3 Bed , 2.5 Bath | 1825 SQFT |
$1,116,990
$612/sq.ft
|
More Info | |
|
Sold Out
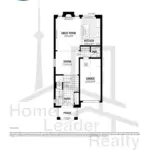 |
The Elgin (EM) | 3 Bed , 2.5 Bath | 1825 SQFT |
$1,124,990
$616/sq.ft
|
More Info | |
|
Sold Out
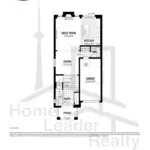 |
The Elgin (FR) | 3 Bed , 2.5 Bath | 1825 SQFT |
$1,132,990
$621/sq.ft
|
More Info | |
|
Sold Out
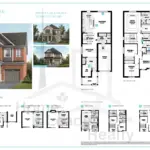 |
The Sherwood (TR) | 4 Bed , 2.5 Bath | 2095 SQFT |
$1,166,990
$557/sq.ft
|
More Info | |
|
Sold Out
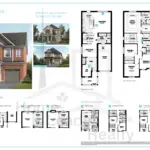 |
The Sherwood (EM) | 4 Bed , 2.5 Bath | 2095 SQFT |
$1,174,990
$561/sq.ft
|
More Info | |
|
Sold Out
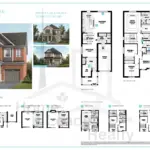 |
The Sherwood (FR) | 4 Bed , 2.5 Bath | 2095 SQFT |
$1,182,990
$565/sq.ft
|
More Info | |
|
Sold Out
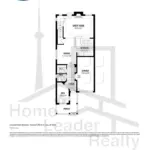 |
The Willowdale (TR) | 4 Bed , 2.5 Bath | 2170 SQFT |
$1,180,990
$544/sq.ft
|
More Info | |
|
Sold Out
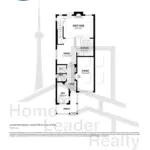 |
The Willowdale (EM) | 4 Bed , 2.5 Bath | 2170 SQFT |
$1,188,990
$548/sq.ft
|
More Info | |
|
Sold Out
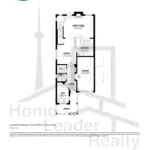 |
The Willowdale (FR) | 4 Bed , 2.5 Bath | 2170 SQFT |
$1,196,990
$552/sq.ft
|
More Info | |
|
Sold Out
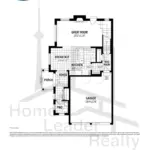 |
The Riston Corner (TR-1) | 4 Bed , 2.5 Bath | 2005 SQFT |
$1,225,990
$611/sq.ft
|
More Info | |
|
Sold Out
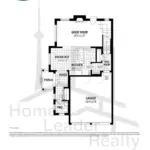 |
The Riston Corner (TR-2) | 4 Bed , 2.5 Bath | 2005 SQFT |
$1,225,990
$611/sq.ft
|
More Info | |
|
Sold Out
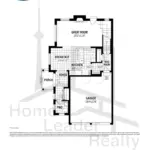 |
The Riston Corner (EM) | 4 Bed , 2.5 Bath | 2005 SQFT |
$1,233,990
$615/sq.ft
|
More Info | |
|
Sold Out
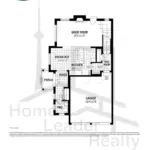 |
The Riston Corner (FR) | 4 Bed , 2.5 Bath | 2005 SQFT |
$1,241,990
$619/sq.ft
|
More Info | |
|
Sold Out
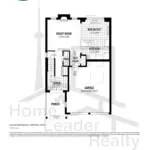 |
The Amberlee (TR) | 3 Bed , 2.5 Bath | 1804 SQFT |
$1,230,990
$682/sq.ft
|
More Info | |
|
Sold Out
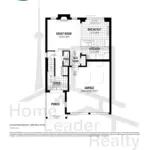 |
The Amberlee (EM) | 3 Bed , 2.5 Bath | 1804 SQFT |
$1,238,990
$687/sq.ft
|
More Info | |
|
Sold Out
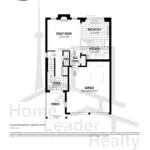 |
The Amberlee (FR) | 3 Bed , 2.5 Bath | 1804 SQFT |
$1,246,990
$691/sq.ft
|
More Info | |
|
Sold Out
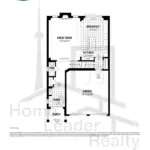 |
The Fallingbrook (TR) | 4 Bed , 2.5 Bath | 2192 SQFT |
$1,320,990
$603/sq.ft
|
More Info | |
|
Sold Out
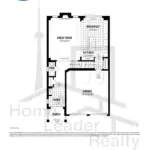 |
The Fallingbrook (EM) | 4 Bed , 2.5 Bath | 2192 SQFT |
$1,328,990
$606/sq.ft
|
More Info | |
|
Sold Out
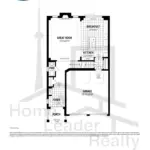 |
The Fallingbrook (FR) | 4 Bed , 2.5 Bath | 2192 SQFT |
$1,336,990
$610/sq.ft
|
More Info | |
|
Sold Out
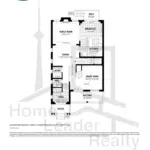 |
The Greenfield (TR) | 4 Bed , 2.5 Bath | 2270 SQFT |
$1,344,990
$593/sq.ft
|
More Info | |
|
Sold Out
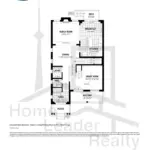 |
The Greenfield (EM) | 4 Bed , 2.5 Bath | 2270 SQFT |
$1,352,990
$596/sq.ft
|
More Info | |
|
Sold Out
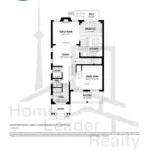 |
The Greenfield (FR) | 4 Bed , 2.5 Bath | 2270 SQFT |
$1,360,990
$600/sq.ft
|
More Info | |
|
Sold Out
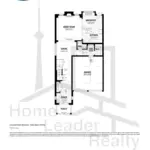 |
The Robinson (TR) | 4 Bed , 2.5 Bath | 2562 SQFT |
$1,390,990
$543/sq.ft
|
More Info | |
|
Sold Out
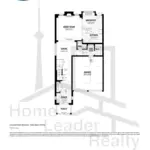 |
The Robinson (EM) | 4 Bed , 2.5 Bath | 2562 SQFT |
$1,398,990
$546/sq.ft
|
More Info | |
|
Sold Out
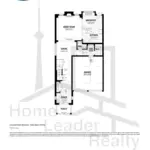 |
The Robinson (FR) | 4 Bed , 2.5 Bath | 2562 SQFT |
$1,406,990
$549/sq.ft
|
More Info | |
|
Sold Out
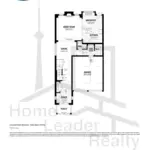 |
The Robinson (FR-2) | 4 Bed , 2.5 Bath | 2562 SQFT |
$1,406,990
$549/sq.ft
|
More Info | |
|
Sold Out
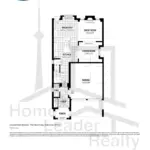 |
The Valleyview (TR) | 4 Bed , 2.5 Bath | 2683 SQFT |
$1,412,990
$527/sq.ft
|
More Info | |
|
Sold Out
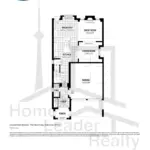 |
The Valleyview (EM) | 4 Bed , 2.5 Bath | 2683 SQFT |
$1,420,990
$530/sq.ft
|
More Info | |
|
Sold Out
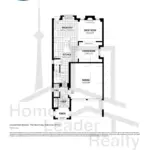 |
The Valleyview (FR) | 4 Bed , 2.5 Bath | 2683 SQFT |
$1,428,990
$533/sq.ft
|
More Info | |
|
Available
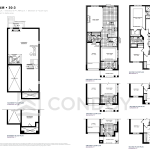 |
The Balsam | 4 Bed , 2.5 Bath | 1989 SQFT |
from
$1,167,490
-
|
More Info | |
|
Available
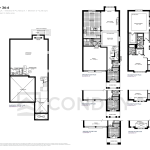 |
The Oak | 4 Bed , 3.5 Bath | 2726 SQFT |
from
$1,409,990
$517/sq.ft
|
More Info | |
|
Available
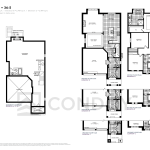 |
The Lilac | 4 Bed , 2.5 Bath | 2437 SQFT |
from
$1,392,490
$560/sq.ft
|
More Info | |
|
Available
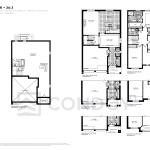 |
The Cedar | 4 Bed , 2.5 Bath | 2253 SQFT |
from
$1,370,490
-
|
More Info | |
|
Available
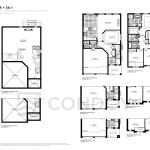 |
The Alder | 4 Bed , 2.5 Bath | 2118 SQFT |
from
$1,346,490
-
|
More Info | |
|
Available
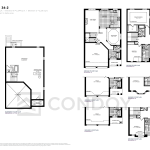 |
The Ash | 4 Bed , 2.5 Bath | 2186 SQFT |
$1,376,490
-
|
More Info | |
|
Available
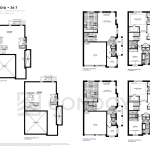 |
The Sequoia | 4 Bed , 3.5 Bath | 2217 SQFT |
from
$1,358,990
$613/sq.ft
|
More Info | |
|
Available
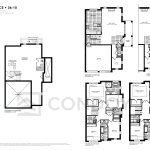 |
The Spruce | 4 Bed , 3.5 Bath | 2291 SQFT |
from
$1,363,990
$595/sq.ft
|
More Info | |
|
Available
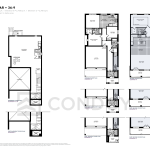 |
The Poplar | 4 Bed , 4 Bath | 2665 SQFT |
from
$1,443,990
-
|
More Info |
300 Richmond St W #300, Toronto, ON M5V 1X2
inquiries@Condoy.com
(416) 599-9599
We are independent realtors® with Home leader Realty Inc. Brokerage in Toronto. Our team specializes in pre-construction sales and through our developer relationships have access to PLATINUM SALES & TRUE UNIT ALLOCATION in advance of the general REALTOR® and the general public. We do not represent the builder directly.
