Distrikt Trailside Condos is a new condominium development by Distrikt Developments currently in pre-construction located at Neyagawa Boulevard & Dundas Street West, Oakville in the Rural Oakville neighborhood with a 63/100 walk score and a 32/100 transit score. Distrikt Trailside Condos is designed by Kirkor Architect + Planners and will feature interior design by Figure3
Register below to secure your unit















ONLY 5% Deposit
The suburban regions of the GTA are rapidly urbanizing, establishing bustling downtown cores separate from Downtown Toronto. Oakville epitomizes this trend with its relentless pursuit of growth as an urban center, exemplified by the forthcoming Distrikt Trailside Condos development at Dundas Street West. Designed by Kirkor Architect + Planners, this mixed-use project will offer a diverse range of unit types and layouts, contributing to the area’s vibrant atmosphere. As Oakville continues to evolve, investing in developments like Distrikt Trailside presents a prime opportunity to participate in the expansion of this cosmopolitan suburb. Keep an eye out for Distrikt Trailside’s arrival in Oakville, offering a mix of condominiums and townhouses and seizing the chance to invest in this rapidly expanding urban center.
Located on the north side of Dundas Street West, nestled between Neyagawa Blvd. & George Savage Blvd, this site enjoys a highly central position in Oakville’s urban landscape. Dundas Street serves as a vital artery road within the city, set to benefit from the forthcoming Oakville bus rapid transit service. Families will appreciate the proximity to green spaces such as Harman Gate Park, Neyagawa Park, and Oak Park, as well as the scenic waterfront trail, ideal for leisurely strolls or bike rides. Oakville Harbour adds to the city’s allure with its tranquil and luxurious ambiance. Beyond its natural beauty, Oakville offers a range of local amenities, including the centrally located Oakville Place mall, featuring popular retailers like H&M, The Bay, and Sephora, as well as the upscale grocery market Pusateri’s. With its increasing population and strategic proximity to Downtown Toronto, Oakville presents a prime investment opportunity. The city’s population, recorded at 193,832 residents in the 2016 census, is projected to reach 246,400 by 2031. Investors should seize the opportunity presented by this expansive development to capitalize on Oakville’s growing appeal.
Oakville is renowned for its breathtaking natural scenery, boasting parks, trails, and the serene waterfront along Lake Ontario, offering residents the opportunity to immerse themselves in nature’s beauty. Consistently ranked as one of Canada’s safest communities, Oakville provides an ideal environment for families seeking security and stability. With top-rated schools, both public and private, children have access to exceptional educational opportunities in a nurturing atmosphere. Additionally, Oakville’s robust and diverse economy presents a wealth of job prospects across various sectors, including technology, healthcare, and finance. Residents enjoy a plethora of amenities, from shopping centers and restaurants to recreational facilities and cultural attractions, ensuring there’s always something new to explore. Combining suburban tranquility with urban convenience, Oakville provides easy access to Downtown Toronto via major highways and public transit options, enhancing its appeal. Furthermore, with initiatives like Distrikt Trailside Condos, Oakville exemplifies a community-driven spirit, with residents actively engaging in local events and fostering a welcoming and inclusive atmosphere.
Transit and accessibility in Oakville are well-developed, offering residents convenient transportation options to navigate the city and beyond. Oakville benefits from a robust public transit system operated by Oakville Transit, providing bus services throughout the city and connecting to neighboring communities. Additionally, the forthcoming Oakville bus rapid transit service is set to enhance transit efficiency along major corridors, including Dundas Street West, further improving accessibility within the area.
For commuters heading to Downtown Toronto or other parts of the Greater Toronto Area (GTA), Oakville’s proximity to major highways such as the QEW (Queen Elizabeth Way) and the 403 ensures easy access by car. These highways provide swift connections to the heart of Toronto and other key destinations, making Oakville an attractive location for those seeking suburban living with urban accessibility.
Furthermore, Oakville’s GO Transit station, located in the town center, offers commuter train and bus services connecting residents to Toronto and beyond. This makes it convenient for residents who prefer train travel or need to commute to work in the city.
Overall, Oakville’s transit infrastructure and accessibility options make it a desirable place to live, offering residents efficient and convenient ways to travel both locally and regionally.
Oakville is witnessing remarkable growth and evolution, fueled by its strategic location, robust economy, and appealing amenities. With a steady rise in population driven by both natural increase and migration from neighboring regions, Oakville is projected to reach a population of 246,400 by 2031, underscoring its allure as a desirable place to reside and conduct business.
In response to this upward trajectory, Oakville is experiencing significant development across various sectors, encompassing residential, commercial, and infrastructure projects. Notably, developments like Distrikt Trailside Condos are emerging to meet the escalating demand for housing. These modern residential communities often integrate mixed-use components, seamlessly blending living spaces with retail outlets, green spaces, and recreational facilities, fostering vibrant and pedestrian-friendly neighborhoods.
Oakville’s economic landscape is flourishing, buoyed by a diverse array of industries, including automotive, technology, and healthcare. The city hosts numerous corporate headquarters, driving the creation of contemporary office complexes and business hubs, further attracting investment and employment prospects.
Moreover, Oakville is prioritizing infrastructure enhancements to accommodate its growing population and improve connectivity. Investments in transportation upgrades, such as road expansions, enhancements to public transit systems, and the development of cycling infrastructure, are underway to alleviate congestion and enhance accessibility. Embracing sustainability, Oakville integrates green spaces, energy-efficient buildings, and eco-friendly transportation solutions into its urban planning initiatives.
In essence, Oakville’s dynamic growth and development underscore its reputation as a forward-thinking community, offering residents a superior quality of life, abundant economic opportunities, and a diverse range of amenities. As the city continues to evolve, it remains an enticing destination for individuals, families, and businesses seeking prosperity and progress.
Building Features:
Innovative Features:
Comfort, Safety, and Security:
Kitchen Features:
In-Suite Features:
Laundry Features:
Outdoor Features:
Electrical and Communications:
Master Ensuite or Main Bathroom & Second Bathrooms:
Investing in Distrikt Trailside Condos is a smart choice due to its prime location in a master-planned community in Oakville. The project offers luxurious amenities, innovative features, and modern design, ensuring high rental and resale potential. With its proximity to transportation, amenities, and scenic surroundings, Distrikt Trailside Condos promise a lucrative investment opportunity in a thriving and sought-after neighborhood.
Distrikt Trailside Condos project is currently underway, with construction progressing steadily. Anticipation is building as the development takes shape, promising modern living spaces and upscale amenities. As construction advances, excitement grows among investors and prospective residents eager to experience the luxury and convenience of Distrikt Trailside Condos. Stay tuned for updates on the progress of this highly anticipated project in Oakville.
– Units offer picturesque views of parks and ravines.
– Conveniently located just minutes away from highways 403, 407, and the Oakville GO Station.
– Proximity to Lake Ontario adds to the allure of the location.
– Easy access to shopping, dining, and schools in the vicinity.
– Close proximity to the future Uptown Core transit hub enhances connectivity.
– Nearby parks such as Neyagawa Park, Harman Gate Park, and Pine Glen Park offer recreational opportunities and green spaces.
In conclusion, investing in Distrikt Trailside Condos presents a lucrative opportunity in Oakville’s thriving real estate market. With its prime location, luxurious amenities, and innovative features, the project is poised to attract discerning investors seeking high rental and resale potential. Distrikt Developments’ reputation for excellence ensures quality craftsmanship and contemporary design, promising a superior living experience for residents. As construction progresses and anticipation builds, now is the time to seize the opportunity and invest in the future of urban luxury living at Distrikt Trailside Condos.
| Suite Name | Suite Type | Size | View | Price | ||
|---|---|---|---|---|---|---|
|
Sold Out
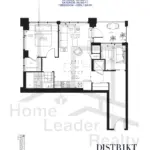 |
Suite 215 DT701 | 1.5 Bed , 1 Bath | 701 SQFT | North / East |
$824,900
$1177/sq.ft
|
More Info |
|
Sold Out
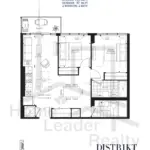 |
Suite PH 09 DT793 | 2 Bed , 2 Bath | 793 SQFT | East |
$919,900
$1160/sq.ft
|
More Info |
|
Sold Out
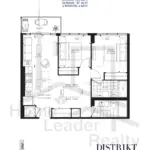 |
Suite PH 10 DT793 | 2 Bed , 2 Bath | 793 SQFT | East |
$919,900
$1160/sq.ft
|
More Info |
|
Sold Out
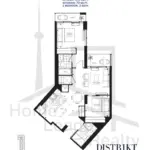 |
Suite 326 DT816 | 2 Bed , 2 Bath | 816 SQFT | South / East |
$889,900
$1091/sq.ft
|
More Info |
|
Sold Out
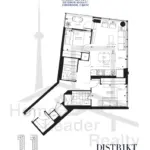 |
Suite 229 DT825 | 2 Bed , 2 Bath | 825 SQFT | South/East |
$889,900
$1079/sq.ft
|
More Info |
|
Sold Out
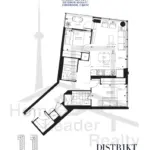 |
Suite 327 DT825 | 2 Bed , 2 Bath | 825 SQFT | South East |
$909,900
$1103/sq.ft
|
More Info |
|
Sold Out
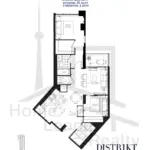 |
Suite 228 DT859 | 2 Bed , 2 Bath | 859 SQFT | South East |
$919,900
$1071/sq.ft
|
More Info |
|
Sold Out
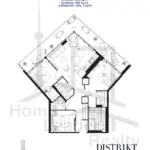 |
Suite PH13 DT1015 | 2.5 Bed , 2 Bath | 1015 SQFT | South East |
$1,099,900
$1084/sq.ft
|
More Info |
|
Sold Out
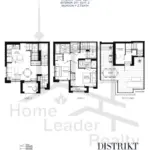 |
Suite TH126 ES1055 | 2 Bed , 2.5 Bath | 1055 SQFT | North East |
$1,059,900
$1005/sq.ft
|
More Info |
|
Sold Out
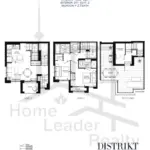 |
Suite TH147 ES1055 | 2 Bed , 2.5 Bath | 1055 SQFT | South West |
$1,099,900
$1043/sq.ft
|
More Info |
|
Available
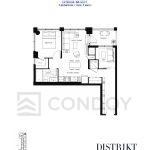 |
SUITE 215 | 1.5 Bed , 1 Bath | 701 SQFT | N/E |
$699,900
$998/sq.ft
|
More Info |
|
Available
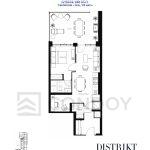 |
SUITE 108 | 1.5 Bed , 1.5 Bath | 709 SQFT | West |
$709,900
$1001/sq.ft
|
More Info |
|
Available
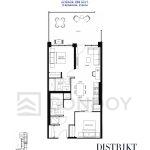 |
SUITE 117 | 2 Bed , 2 Bath | 780 SQFT | N/E |
$759,900
$974/sq.ft
|
More Info |
|
Available
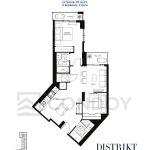 |
SUITE 326 | 2 Bed , 2 Bath | 816 SQFT | S/E |
$724,900
$888/sq.ft
|
More Info |
|
Available
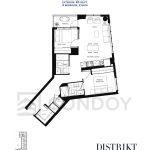 |
SUITE 327 | 2 Bed , 2 Bath | 825 SQFT | S/E |
$744,900
$903/sq.ft
|
More Info |
|
Available
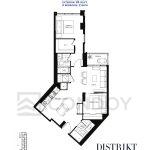 |
SUITE 228 | 2 Bed , 2 Bath | 859 SQFT | S/E |
$754,900
$879/sq.ft
|
More Info |
|
Available
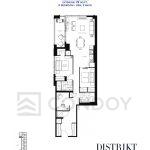 |
SUITE 210 | 2.5 Bed , 2 Bath | 1132 SQFT | S/W |
$959,900
$848/sq.ft
|
More Info |
|
Available
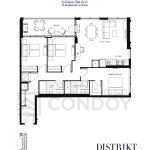 |
SUITE 211 | 3 Bed , 2 Bath | 1216 SQFT | N/W |
$1,039,900
$855/sq.ft
|
More Info |
|
Sold Out
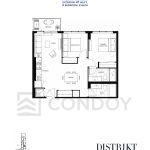 |
SUITE LPH 11 | 2 Bed , 2 Bath | 793 SQFT | East |
$789,900
$996/sq.ft
|
More Info |
|
Available
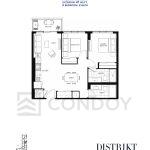 |
SUITE PH 09 | 2 Bed , 2 Bath | 793 SQFT | East |
$799,900
$1009/sq.ft
|
More Info |
|
Available
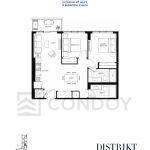 |
SUITE PH 10 | 2 Bed , 2 Bath | 793 SQFT | East |
$799,900
$1009/sq.ft
|
More Info |
|
Available
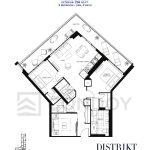 |
SUITE PH 13 | 2.5 Bed , 2 Bath | 1015 SQFT | S/E |
$999,900
$985/sq.ft
|
More Info |
|
Available
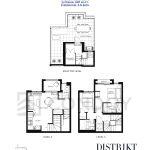 |
SUITE TH 126 | 2 Bed , 2.5 Bath | 1055 SQFT | N/E |
$959,900
$910/sq.ft
|
More Info |
|
Available
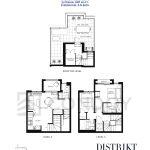 |
SUITE TH 147 | 2 Bed , 2.5 Bath | 1055 SQFT | S/W |
$959,900
$910/sq.ft
|
More Info |
|
Available
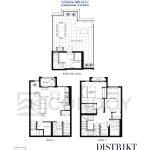 |
SUITE TH 130 | 2 Bed , 2.5 Bath | 1284 SQFT | S/W |
$1,099,900
$857/sq.ft
|
More Info |
|
Available
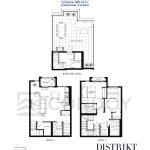 |
SUITE TH 148 | 2 Bed , 2.5 Bath | 1284 SQFT | N/E |
$1,099,900
$857/sq.ft
|
More Info |
|
Available
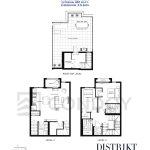 |
SUITE TH 151 | 2 Bed , 2.5 Bath | 1284 SQFT | N/E |
$1,099,900
$857/sq.ft
|
More Info |
|
Available
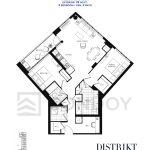 |
SUITE 426 | 2.5 Bed , 2 Bath | 1140 SQFT | S/E |
$999,900
$877/sq.ft
|
More Info |
|
Available
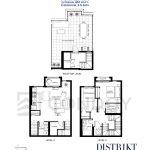 |
SUITE TH 133 | 2 Bed , 2.5 Bath | 1284 SQFT | S/W |
$1,099,900
$857/sq.ft
|
More Info |
|
Available
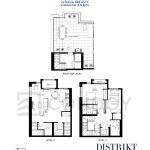 |
SUITE TH 157 | 2 Bed , 2.5 Bath | 1378 SQFT | N/E |
$1,139,900
$827/sq.ft
|
More Info |
300 Richmond St W #300, Toronto, ON M5V 1X2
inquiries@Condoy.com
(416) 599-9599
We are independent realtors® with Home leader Realty Inc. Brokerage in Toronto. Our team specializes in pre-construction sales and through our developer relationships have access to PLATINUM SALES & TRUE UNIT ALLOCATION in advance of the general REALTOR® and the general public. We do not represent the builder directly.
