Project Overview After the remarkable success of Daniels FirstHome™ Keelesdale Phases 1 & 2, we are thrilled to announce the imminent arrival of the third and final release of condominium suites and townhomes in this highly sought-after master-planned community! Situated in one of Toronto’s most well-connected neighborhoods, this dynamic 12-acre master-planned community is nestled in […]
Register below to secure your unit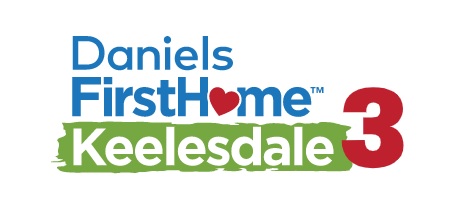
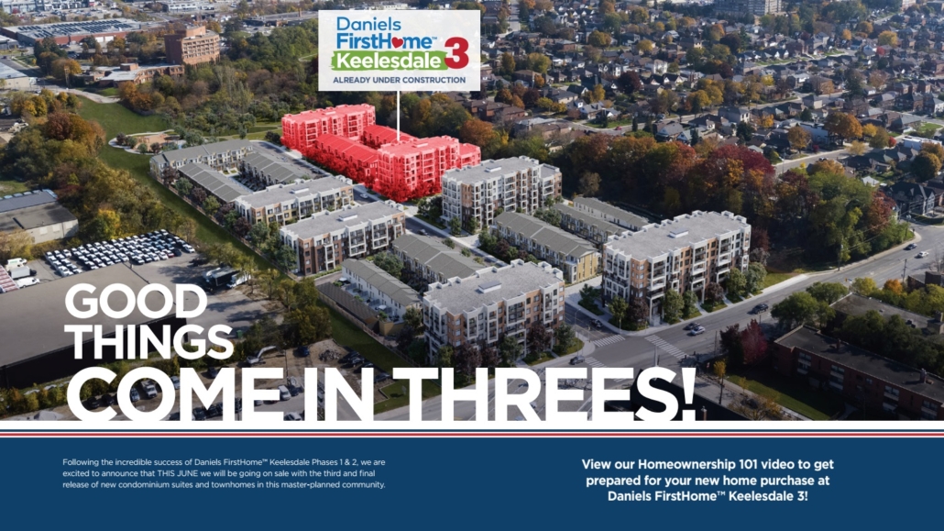
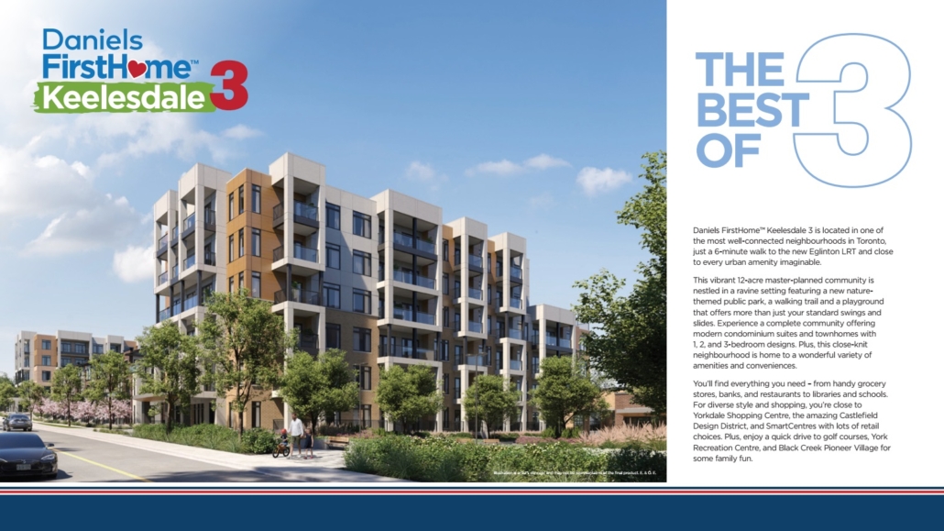
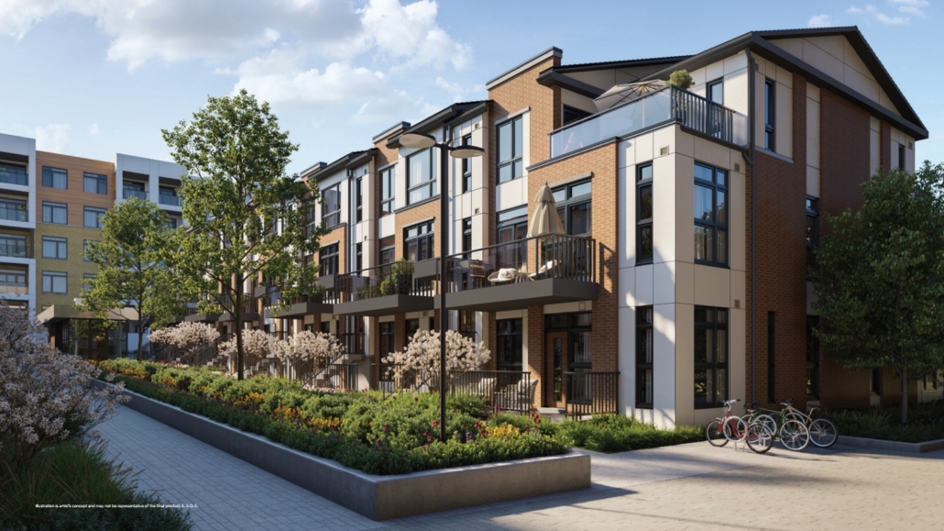
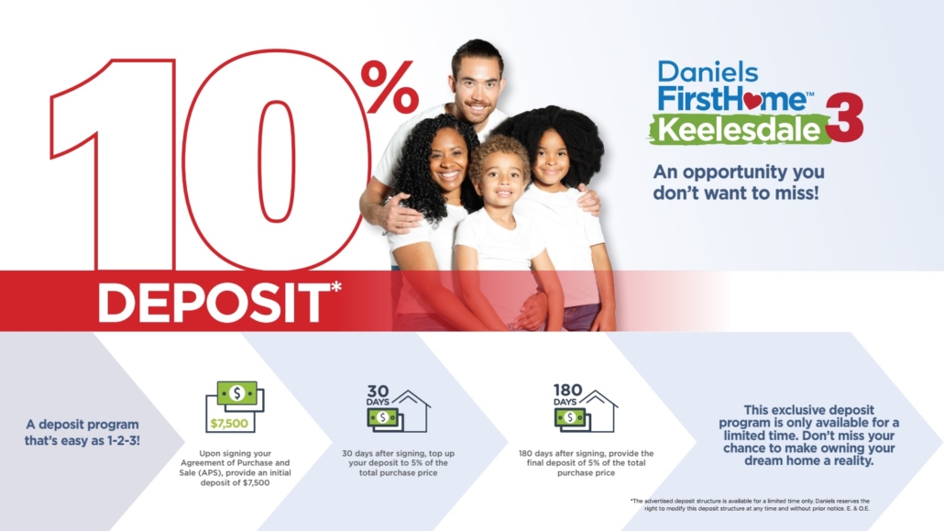

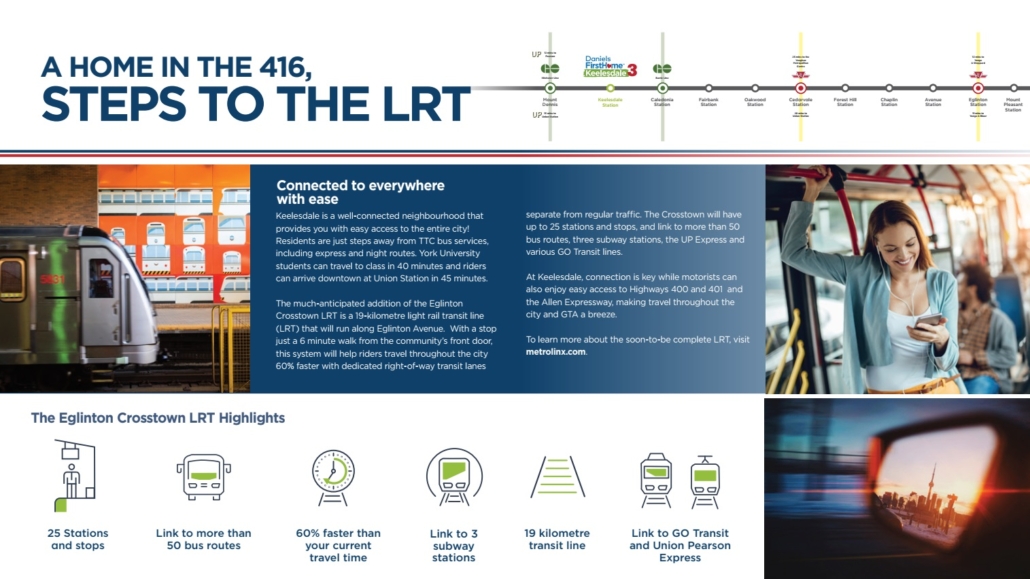
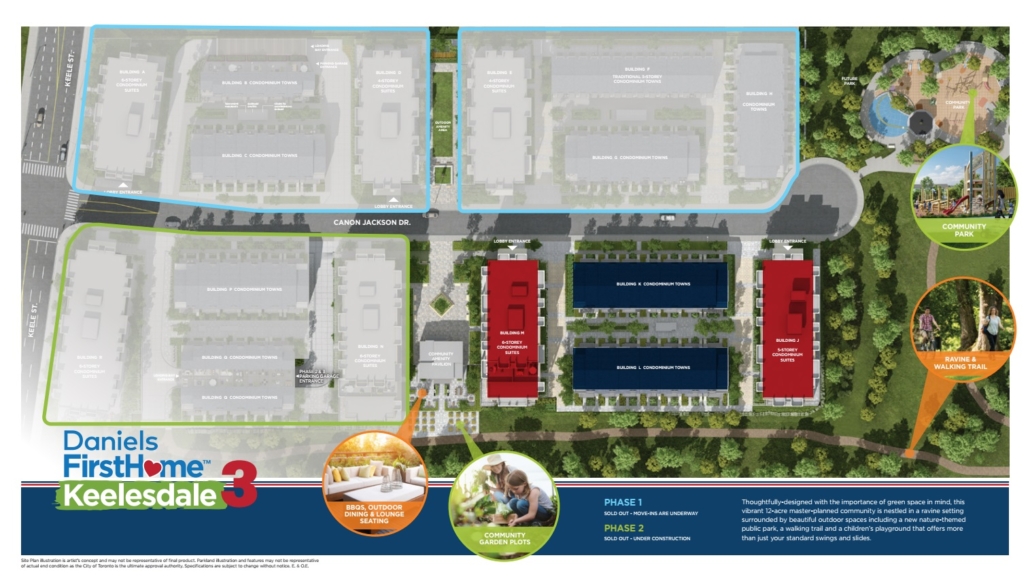
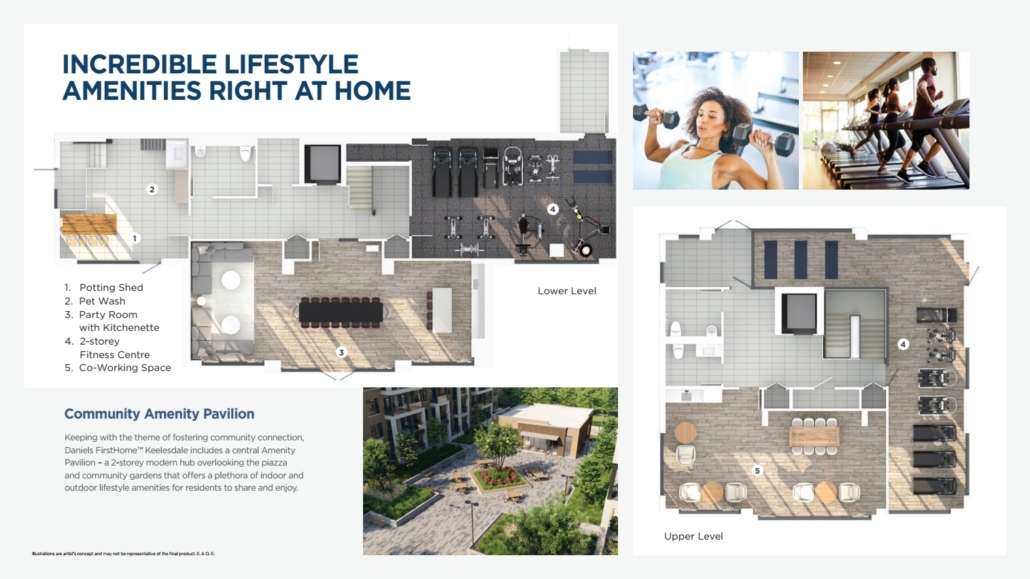
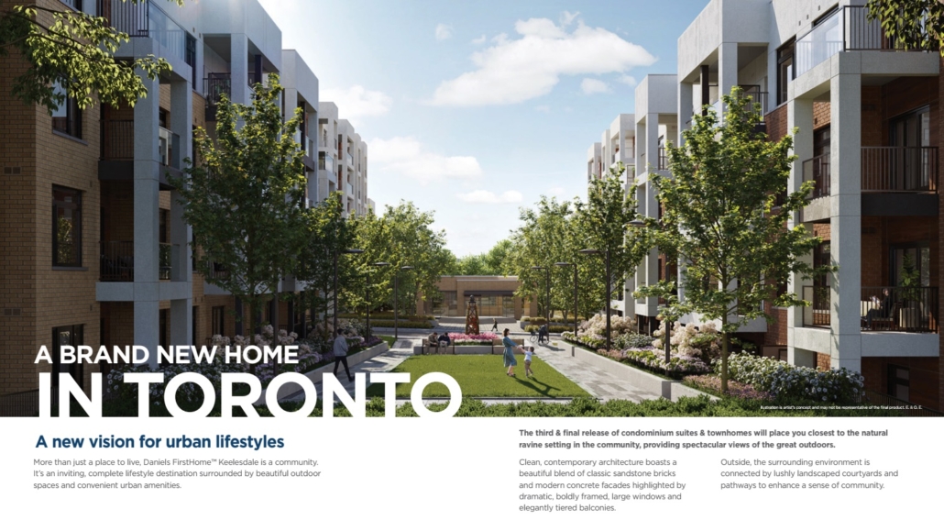
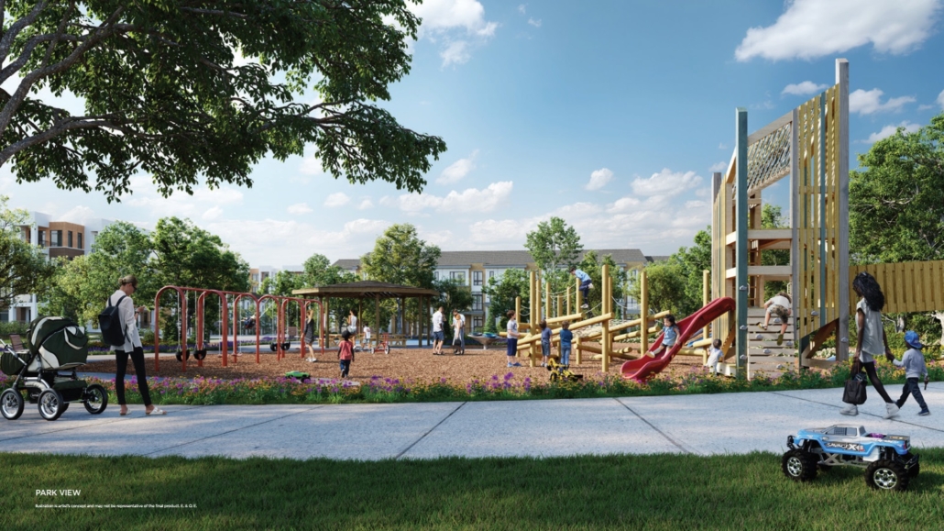
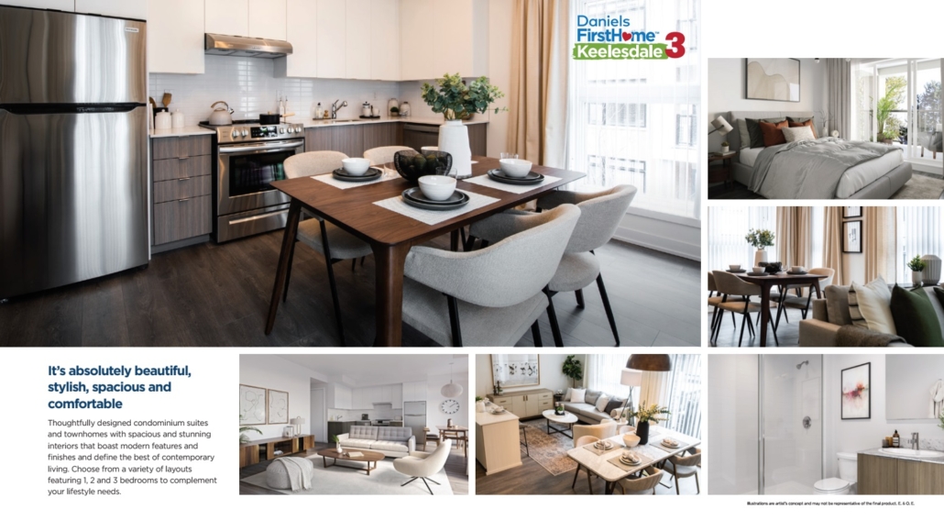
5% Deposit
Initial deposit of 5%
After the remarkable success of Daniels FirstHome™ Keelesdale Phases 1 & 2, we are thrilled to announce the imminent arrival of the third and final release of condominium suites and townhomes in this highly sought-after master-planned community!
Situated in one of Toronto’s most well-connected neighborhoods, this dynamic 12-acre master-planned community is nestled in a lush ravine setting, surrounded by picturesque outdoor spaces such as a new nature-themed public park, established walking and cycling trails, and a children’s playground. Phase 3 positions you closest to the natural ravine setting in the community, ensuring convenient access and captivating views of the great outdoors.
Live just moments away from a diverse array of retail and restaurants, major highways, and the Yorkville Shopping Centre. Additionally, the eagerly anticipated and soon-to-be-completed Eglinton LRT is a mere 6-minute walk away! This upcoming pre-construction project by the Daniels Corporation will feature a mix of condo towers and townhouse blocks, strategically located just north of a station on the brand-new Eglinton Crosstown. As the neighborhood undergoes significant densification, this community is poised to capture the attention of families and students alike.
Situated at the crossroads of Keele St. and Ingram Drive, Daniels Keelesdale Condos and Towns grace the Amesbury neighborhood in York. Embraced by the natural beauty of Black Creek, this locale is enveloped by lush greenbelts and parks. From the expansive Westview Greenbelt and Amesbury Park to the north and west, to smaller local gems like Gulliver Park just around the corner, and Woodborough to the east, Daniels Keelesdale occupies a convenient space with numerous opportunities to connect with nature.
Merely eight minutes by car from the Glencairn TTC Subway Station, Yorkdale Shopping Mall, York University, and various business parks and office buildings, Keelesdale emerges as an appealing destination for young professionals, students, and families alike.
Proximity to the TTC renders Keelesdale an excellent choice for students attending York University (or even Ryerson and U of T), facilitating a quick commute to school. For young families, the neighborhood strikes a balance between the allure of downtown vibrancy and a more relaxed suburban lifestyle in North York.
Families residing in the area can choose from a plethora of nearby schools such as George Anderson Public School and Immaculate Conception Catholic School, along with a variety of daycares and Montessori schools. The nearby Glen Long Community Centre offers an array of arts, fitness, sports, and camp-related programs, in addition to a pool and other community amenities.
Numerous outlets, services, and stores are conveniently situated just a short drive away, including Canadian Tire, Rogers, Freshco, Nofrills, Metro, LCBO, and Walmart, all within a five-minute radius, streamlining daily errands.
The North York Region boasts a variety of large outlet and wholesale malls and stores, providing residents with abundant access to the city’s best deals and shopping opportunities right in their own neighborhood. With numerous schools and attractions in close proximity, the North York area is experiencing growth, capturing the interest of eager investors. Families in the area can choose from a diverse array of nearby schools such as George Anderson Public School and Immaculate Conception Catholic School, along with several daycares and Montessori schools. Additionally, the nearby Glen Long Community Centre hosts a range of arts, fitness, sports, and camp-related programs, as well as offering a pool and other community amenities.
Keelesdale occupies a strategically convenient location in Toronto, providing residents with easy access to the upcoming Eglinton Crosstown LRT. The Keelesdale station, a mere ten-minute walk from the community, is expected to be completed in 2022, revolutionizing transit infrastructure throughout the York region. This development will simplify connections to the main TTC Subway lines, facilitating more straightforward commutes and seamless travel from the western part of the city to eastern neighborhoods like Scarborough.
Currently, the nearest TTC station is Glencairn, accessible by a short drive or connecting bus route. Heading south to Union Station opens up a plethora of options for travelers, commuters, and explorers. The UP Express Train links Union to Lester B. Pearson International Airport in Mississauga, GO Transit covers commuter rail lines across the entire GTA and beyond, and VIA Rail offers inter-city transit along the Quebec-Windsor Corridor, the most densely populated region in Canada.
Alternatively, heading north to Yorkdale GO station ensures effortless travel across the GTA. Students will appreciate the convenient 40-minute commute to York University, making Keelesdale an attractive location for investment.
For drivers, proximity to the Allen Expressway offers a convenient route to traverse the city or venture outside it. Quick connections to Highway 400 and 401 streamline travel, bypassing a significant portion of downtown traffic.
Toronto consistently witnesses population growth, fueled by factors such as immigration, urbanization, and economic opportunities. The city’s vibrant atmosphere is shaped by its diverse and multicultural population.
The real estate scene in Toronto is dynamic, undergoing significant transformations with numerous residential and commercial developments altering the city’s skyline. Notably, condominiums have emerged as a key element in urban development, addressing the escalating demand for housing in the downtown core.
Toronto has made substantial investments in enhancing its infrastructure and transit systems to accommodate the expanding population. Initiatives like subway network expansion, the implementation of light rail transit (LRT) projects, and improvements in commuter rail services aim to boost connectivity and alleviate traffic congestion.
Functioning as a major economic hub, Toronto houses a thriving financial district, a robust technology sector, and diverse industries. The city’s economic prowess attracts businesses and professionals, contributing significantly to its overall development.
The cultural and entertainment landscape in Toronto continues to broaden, featuring a lively arts scene, world-class museums, theaters, and a diverse culinary environment. Each neighborhood in Toronto possesses a unique character, collectively enriching the city’s cultural tapestry.
Toronto is actively engaged in initiatives to enhance livability, including the creation and preservation of green spaces. The city is committed to sustainability practices, promoting green building techniques, and increasing accessibility to parks and recreational areas.
Home to several universities and research institutions, Toronto fosters innovation and intellectual capital. The presence of these educational institutions further solidifies the city’s reputation as a hub for research and development.
Plumbing:
Construction and Insulation:
Windows and Glass:
Media and Wiring:
Exterior Finishes:
General Features and Finishes:
Kitchen Features:
Bathroom Features:
HVAC/Electrical/Plumbing:
Underground Parking:
Investing in this project is advantageous due to its strategic location with easy access to the upcoming Eglinton Crosstown LRT, enhancing transit connectivity. The community’s adherence to Toronto Green Standards ensures eco-friendly living. Notable features include top-tier construction, energy-efficient elements, and carefully selected finishes, ensuring a high-quality living experience. The projected rise in the North York area, coupled with proximity to essential amenities and reputable schools, positions this investment as a promising opportunity. Additionally, the comprehensive infrastructure, including landscaped areas and underground parking, adds to the long-term value and desirability of the project.
Daniels Keelesdale 3 Condos is currently in its preconstruction phase, marking an exciting opportunity to be part of the project from the ground up. This phase promises modern living with innovative features and thoughtful design, aligning with Daniels’ renowned commitment to excellence. Prospective buyers can capitalize on early investment benefits and customization options. As the project progresses, it anticipates becoming a vibrant community hub in North York, appealing to a diverse range of residents. Stay tuned for the unveiling of this dynamic development set to redefine contemporary urban living.
Diamondcorp, The Daniels Corporation, and Kilmer Group collectively form the distinguished development team behind this project, bringing together their expertise in real estate and urban planning. Known for their commitment to innovation and sustainability, this collaboration ensures a project of high standards and enduring value. With a track record of successful ventures, these developers inspire confidence in the project’s quality and long-term viability. Homebuyers can expect a meticulously crafted community that reflects the shared vision and commitment to excellence from these industry-leading partners. This dynamic collaboration underscores the project’s potential as a standout addition to Toronto’s real estate landscape.
Investing in this project stands as a compelling opportunity, with its prime location, extensive amenities, and the collaborative expertise of renowned developers. The upcoming Eglinton Crosstown LRT, convenient transit options, and accessibility to major highways enhance the project’s long-term value. The commitment to sustainability, coupled with a thoughtfully designed 12-acre master-planned community, positions this investment as a wise choice. With a promising Walk Score and Transit Score, coupled with nearby parks, it promises an enriched lifestyle. In conclusion, this project presents a strategic and well-rounded investment, aligning with the vision of a thriving and modern urban living experience.
| Suite Name | Suite Type | Size | View | Price | ||
|---|---|---|---|---|---|---|
|
Available
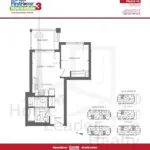 |
Model 1A | 1 Bed , 1 Bath | 504 SQFT |
$545,900
$1083/sq.ft
|
More Info | |
|
Available
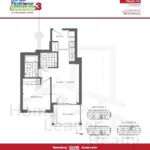 |
Model 1D | 1 Bed , 1 Bath | 521 SQFT |
$572,900
$1100/sq.ft
|
More Info | |
|
Available
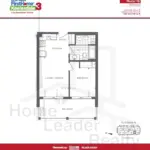 |
Model 1B | 1 Bed , 1 Bath | 518 SQFT |
$582,900
$1125/sq.ft
|
More Info | |
|
Available
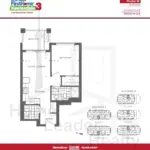 |
Model 1E | 1 Bed , 1 Bath | 550 SQFT |
$603,900
$1098/sq.ft
|
More Info | |
|
Available
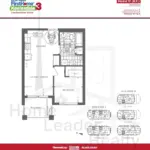 |
Model 1F (bf) | 1 Bed , 1 Bath | 552 SQFT |
$615,900
$1116/sq.ft
|
More Info | |
|
Available
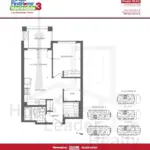 |
Model 1D+D | 1.5 Bed , 1 Bath | 619 SQFT |
$671,900
$1085/sq.ft
|
More Info | |
|
Available
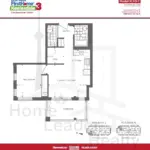 |
Model 1C+D-T | 1.5 Bed , 1 Bath | 630 SQFT |
$680,900
$1081/sq.ft
|
More Info | |
|
Available
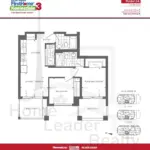 |
Model 2A | 2 Bed , 2 Bath | 713 SQFT |
$736,900
$1034/sq.ft
|
More Info | |
|
Available
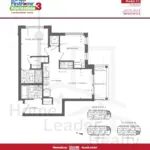 |
Model 2C | 2 Bed , 2 Bath | 742 SQFT |
$778,900
$1050/sq.ft
|
More Info | |
|
Available
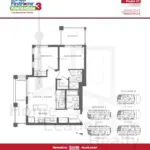 |
Model 2F | 2 Bed , 2 Bath | 763 SQFT |
$784,900
$1029/sq.ft
|
More Info | |
|
Available
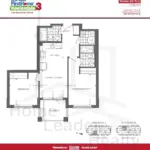 |
Model 2G-T (I) | 2 Bed , 2 Bath | 776 SQFT |
$790,900
$1019/sq.ft
|
More Info | |
|
Available
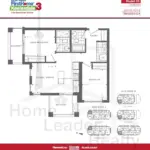 |
Model 2E | 2 Bed , 2 Bath | 762 SQFT |
$793,900
$1042/sq.ft
|
More Info | |
|
Available
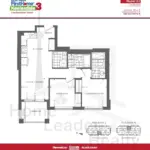 |
Model 2J | 2 Bed , 2 Bath | 790 SQFT |
$806,900
$1021/sq.ft
|
More Info | |
|
Available
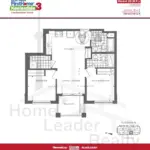 |
Model 2K (bf) | 2 Bed , 2 Bath | 795 SQFT |
$823,900
$1036/sq.ft
|
More Info | |
|
Available
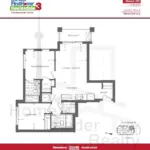 |
Model 2M | 2 Bed , 2 Bath | 784 SQFT |
$832,900
$1062/sq.ft
|
More Info | |
|
Available
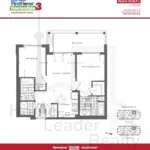 |
Model 2R (bf) | 2 Bed , 2 Bath | 808 SQFT |
$850,900
$1053/sq.ft
|
More Info | |
|
Available
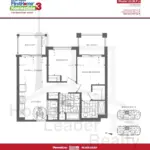 |
Model 2S (bf) | 2 Bed , 2 Bath | 808 SQFT |
$851,900
$1054/sq.ft
|
More Info | |
|
Available
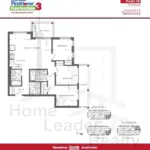 |
Model 3B | 3 Bed , 2 Bath | 999 SQFT |
$896,900
$898/sq.ft
|
More Info | |
|
Available
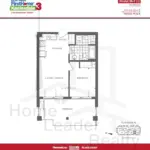 |
Model 1B-T (I) | 1 Bed , 1 Bath | 518 SQFT |
$584,900
$1129/sq.ft
|
More Info | |
|
Available
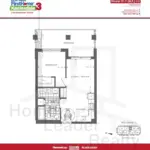 |
Model 1F-T(bf)(I) | 1 Bed , 1 Bath | 552 SQFT |
$625,900
$1134/sq.ft
|
More Info | |
|
Available
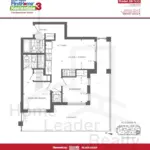 |
Model 2B-T(II) | 2 Bed , 2 Bath | 727 SQFT |
$773,900
$1065/sq.ft
|
More Info | |
|
Available
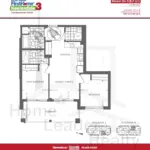 |
Model 2H-T(bf)(I) | 2 Bed , 2 Bath | 780 SQFT |
$799,900
$1026/sq.ft
|
More Info | |
|
Available
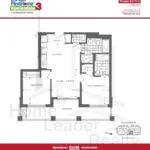 |
Model 2D-T(I) | 2 Bed , 2 Bath | 771 SQFT |
$803,900
$1043/sq.ft
|
More Info | |
|
Available
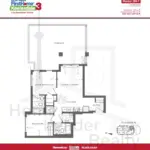 |
Model 2M-T | 2 Bed , 2 Bath | 784 SQFT |
$842,900
$1075/sq.ft
|
More Info | |
|
Available
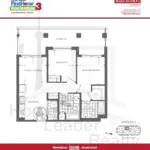 |
Model 2S-T(bf) | 2 Bed , 2 Bath | 808 SQFT |
$856,900
$1061/sq.ft
|
More Info | |
|
Available
 |
Model 2R-T(bf) | 2 Bed , 2 Bath | 808 SQFT |
$856,900
$1061/sq.ft
|
More Info | |
|
Available
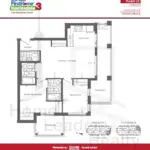 |
Model 2X | 2 Bed , 2 Bath | 852 SQFT |
$904,900
$1062/sq.ft
|
More Info | |
|
Available
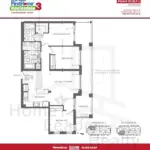 |
Model 3C(bf)-M107 | 3 Bed , 2 Bath | 1143 SQFT |
$1,017,900
$891/sq.ft
|
More Info | |
|
Available
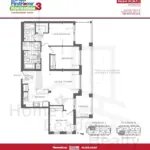 |
Model 3C(bf)-J104 | 3 Bed , 2 Bath | 1143 SQFT |
$1,027,900
$899/sq.ft
|
More Info | |
|
Available
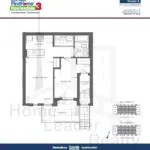 |
Town homes Model A | 1 Bed , 1 Bath | 590 SQFT |
$645,900
$1095/sq.ft
|
More Info | |
|
Available
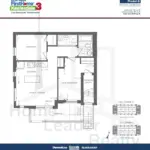 |
Town homes Model B | 2 Bed , 1 Bath | 742 SQFT |
$753,900
$1016/sq.ft
|
More Info | |
|
Available
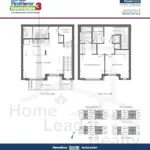 |
Town homes Model C | 2 Bed , 2 Bath | 1182 SQFT |
$917,900
$777/sq.ft
|
More Info | |
|
Available
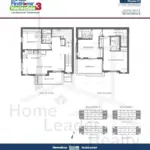 |
Town homes Model D | 3 Bed , 3 Bath | 1349 SQFT |
$1,046,900
$776/sq.ft
|
More Info |
300 Richmond St W #300, Toronto, ON M5V 1X2
inquiries@Condoy.com
(416) 599-9599
We are independent realtors® with Home leader Realty Inc. Brokerage in Toronto. Our team specializes in pre-construction sales and through our developer relationships have access to PLATINUM SALES & TRUE UNIT ALLOCATION in advance of the general REALTOR® and the general public. We do not represent the builder directly.
