Crest at Crosstown is a new condo development by Aspen Ridge Homes currently in preconstruction at Eglinton Avenue East & Don Mills Road, Toronto.
Register below to secure your unit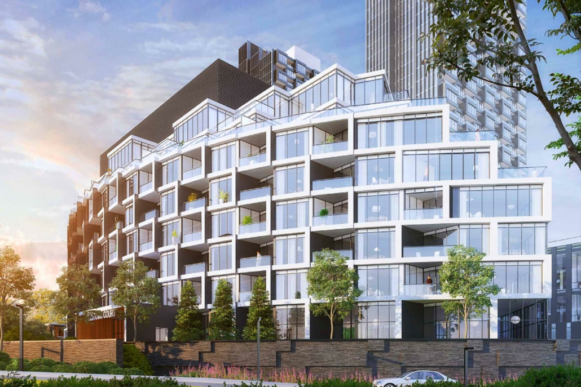
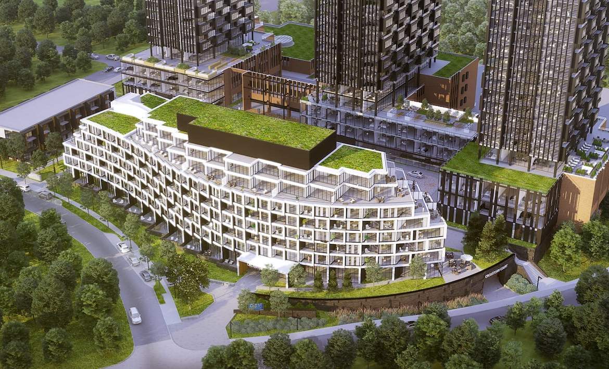
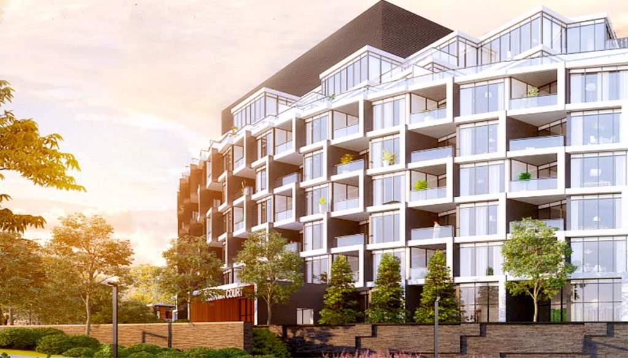
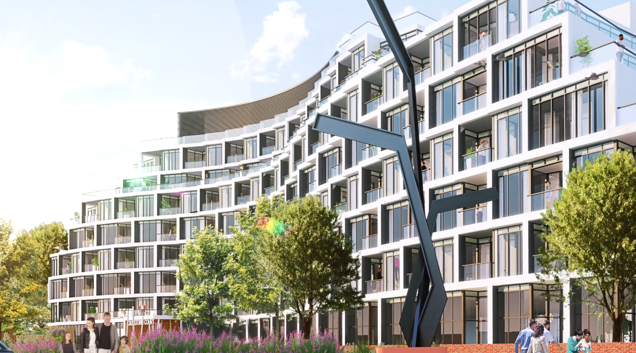
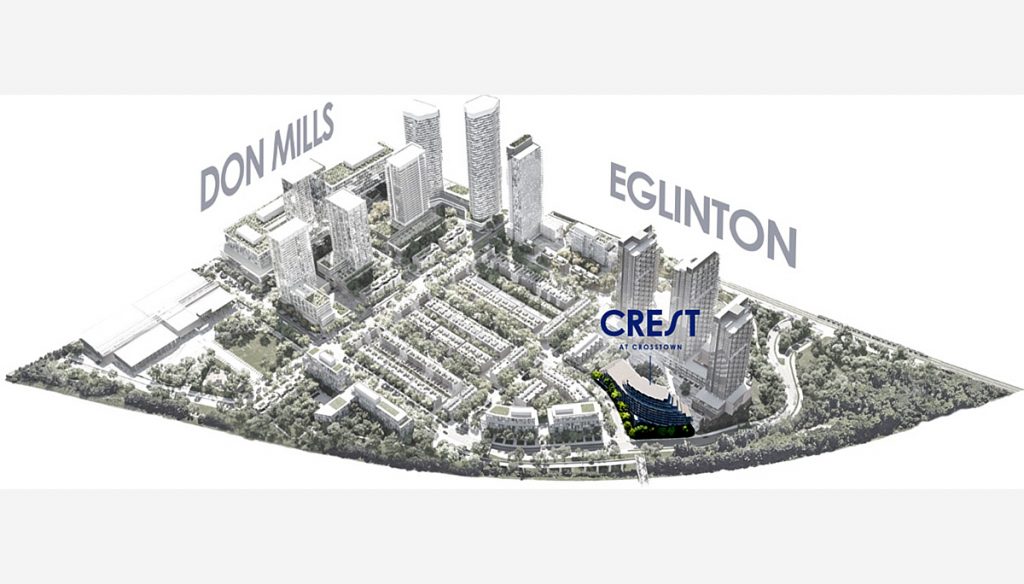
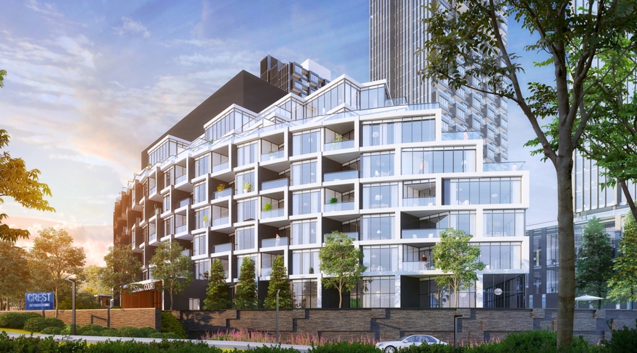
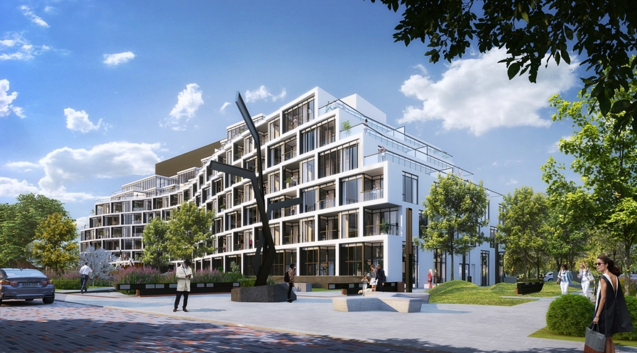
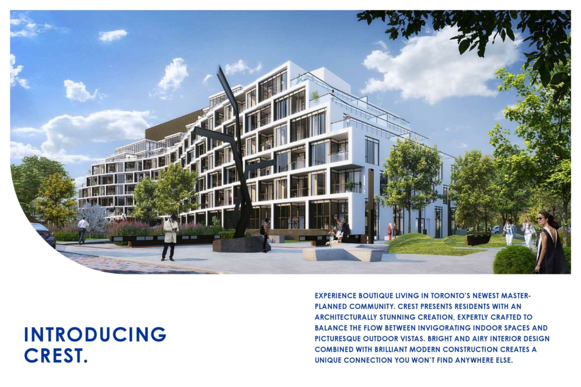

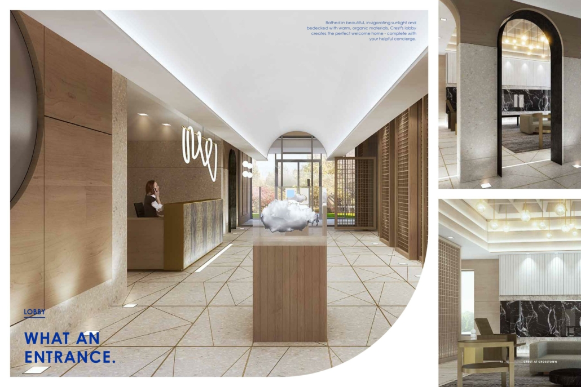

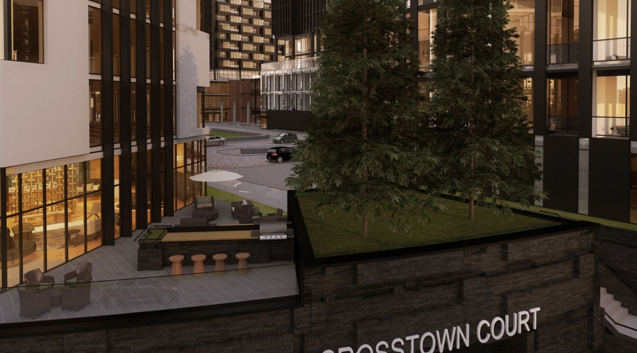
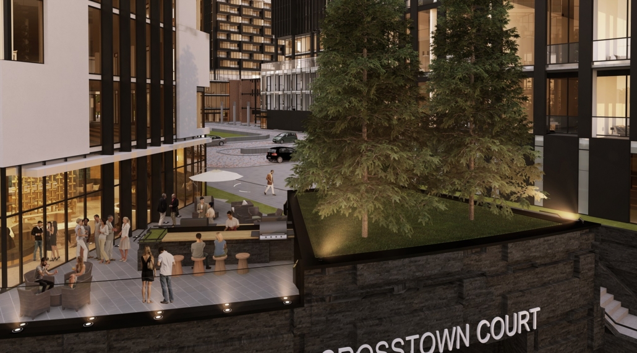

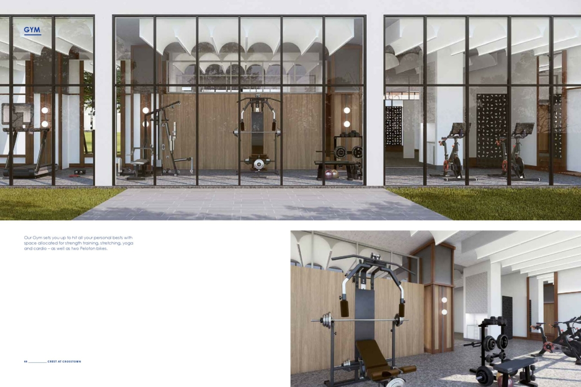
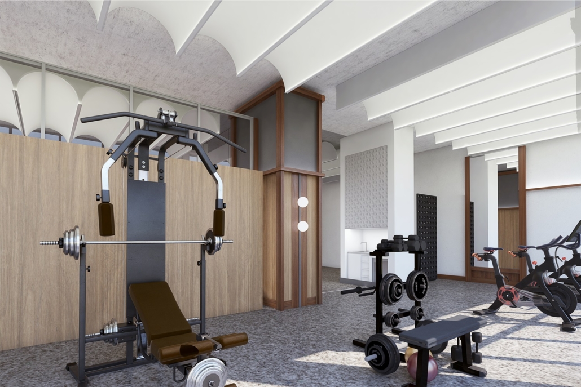
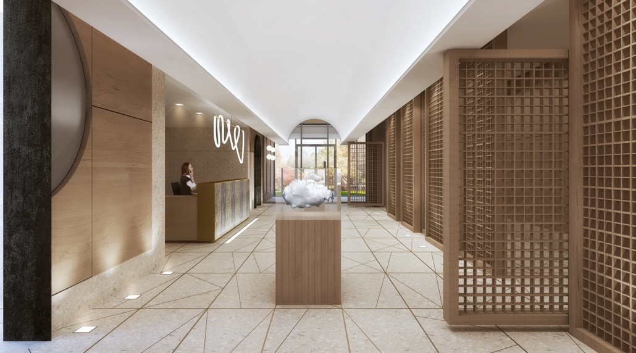
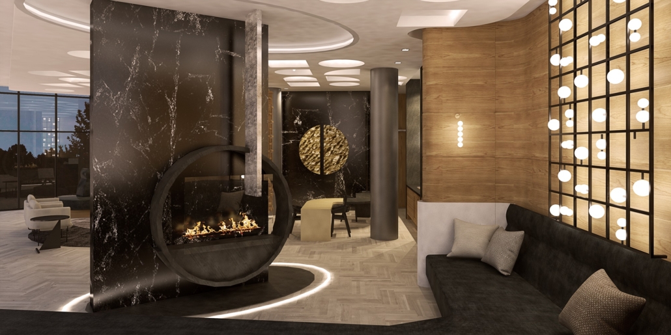

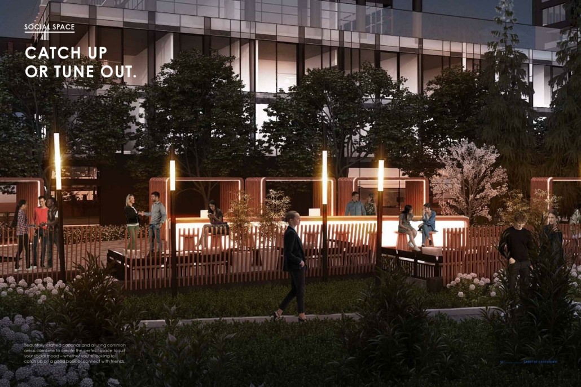
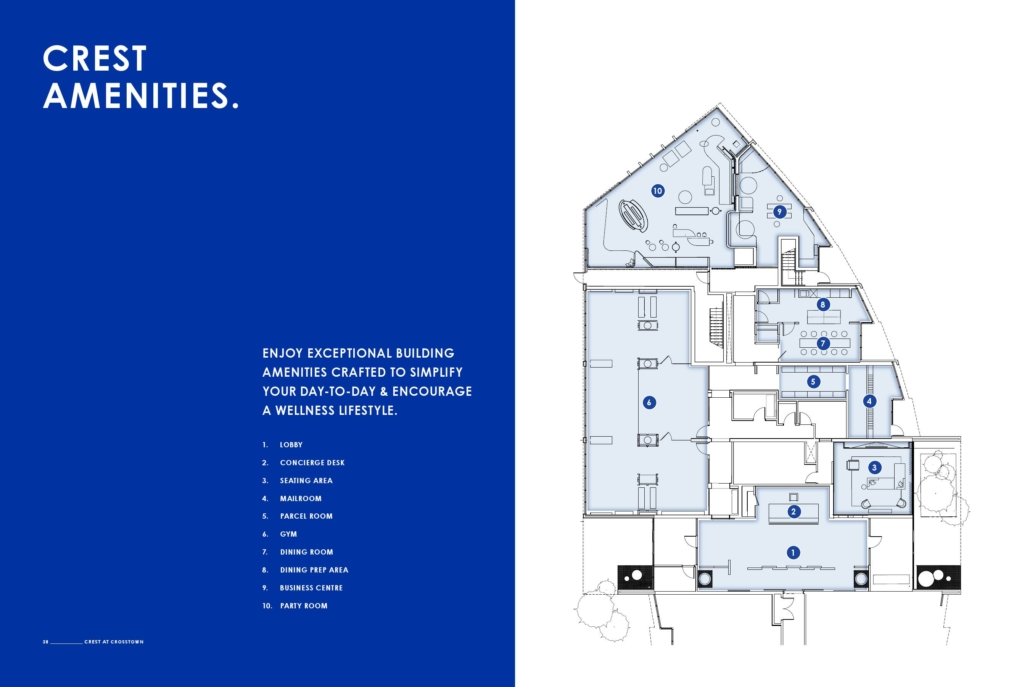

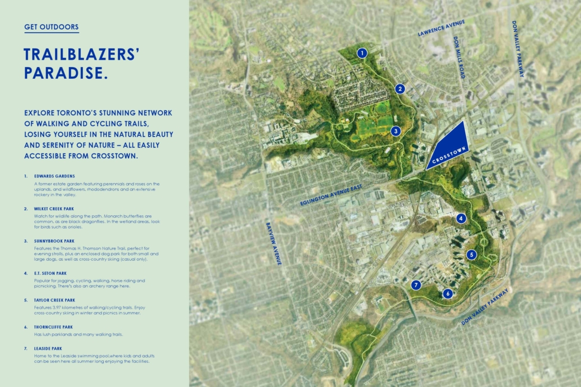
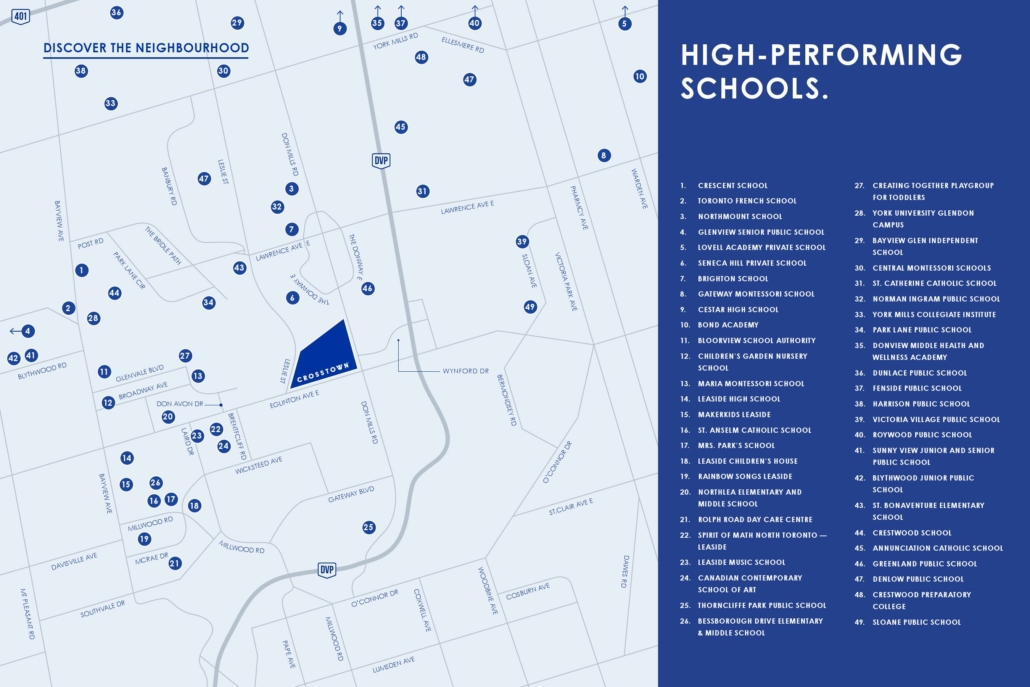
CANADIAN RESIDENT:
5% With offer
5% in 120 Days
5% on Occupancy
A captivating condominium development is set to grace the thriving city center.
Introducing CREST At Crosstown, an upcoming mid-rise boutique condominium project by Aspen Ridge Homes in North York. Nestled in the Wynford-Concord neighborhood along Eglinton Ave E, this pre-construction endeavor marks the latest phase in the development, presenting an 8-storey condominium boasting a total of 191 luxury suites.
These immaculate residences not only offer luxurious living but also ensure convenient access to transit options and shopping hubs for residents.
Crest at Crosstown Condos stands as the fourth residential condo tower within a new master-planned community emerging at Eglinton and Don Mills. Upon completion, the Crosstown master-planned community will span over 60 acres of prime North York real estate. Featuring more than 5,000 new residential units, alongside fresh retail and commercial establishments, abundant natural green spaces, and a state-of-the-art childcare center, this locale is destined to be the ultimate destination for living, working, playing, and thriving.
CREST at Crosstown will occupy a central position in a vibrant, well-functioning, and family-centric community. Its prime location is strategically situated close to parks, educational institutions, shopping hubs, and the eagerly awaited Eglinton LRT.
The Wynford-Concorde area, though small, is enriched with cultural and educational amenities. Within minutes from the condominium, residents can explore the Aga Khan Museum, the Japanese Canadian Cultural Centre, and the Ontario Science Centre. The neighborhood is also blessed with abundant green spaces and parks in close proximity, including a lush ravine network and Sunnybrook Park, offering 147 acres of expansive lawns, walking trails, dog parks, and various family-friendly amenities. Other nearby parks include Ferrand Drive Park, Moccasin Trail Park, and Leonard Lawton Park.
For added convenience, residents will have easy access to dining and shopping options just minutes away. A Loblaws is conveniently located in front of the condo, Costco is less than a 10-minute drive, and diverse grocery stores cater to the area. Additionally, the Barber Greene Plaza, featuring the Beer Store, Harvey’s, Swiss Chalet, and a distinctive Japanese Dollar Store, is a short distance from the community.
Another noteworthy shopping destination , a mere 5-minute drive or a 20-minute stroll away, is The Shops at Don Mills—an exceptionally lively and dynamic shopping center. Boasting a diverse array of retail stores and restaurants, including popular establishments like The Bier Markt, Taylor’s Landing, and Joey’s, it attracts visitors throughout the year.
| Suite Name | Suite Type | Size | View | Price | ||
|---|---|---|---|---|---|---|
|
Available
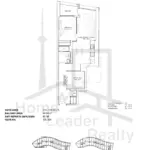 |
325 (1H-D) | 1.5 Bed , 1 Bath | 712 SQFT | South |
$911,990
$1281/sq.ft
|
More Info |
|
Available
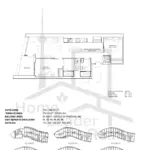 |
228 (2P-BF) | 2 Bed , 2 Bath | 778 SQFT | South |
$1,001,990
$1288/sq.ft
|
More Info |
|
Available
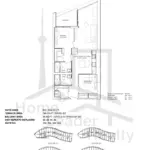 |
404 (2R) | 2 Bed , 2 Bath | 832 SQFT | South |
$1,071,990
$1288/sq.ft
|
More Info |
|
Available
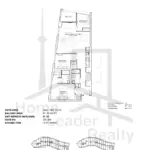 |
224 (3K) | 3 Bed , 2 Bath | 1042 SQFT | East / South |
$1,386,990
$1331/sq.ft
|
More Info |
|
Available
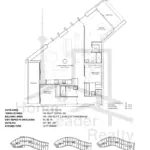 |
407 (3U) | 3 Bed , 2 Bath | 1175 SQFT | South / West |
$1,618,990
$1378/sq.ft
|
More Info |
|
Available
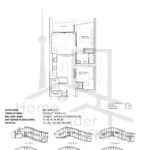 |
121 (1F-D) | 1.5 Bed , 2 Bath | 688 SQFT | South |
$929,990
$1352/sq.ft
|
More Info |
|
Available
 |
101 (2H) | 2 Bed , 2 Bath | 766 SQFT | North |
$1,025,990
$1339/sq.ft
|
More Info |
|
Available
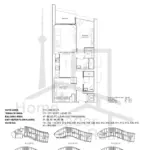 |
102 (2H) | 2 Bed , 2 Bath | 715 SQFT | North |
$955,990
$1337/sq.ft
|
More Info |
|
Sold Out
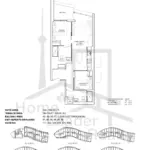 |
01 (2M-BF) | 2 Bed , 1 Bath | 750 SQFT | South |
$1,026,990
$1369/sq.ft
|
More Info |
|
Available
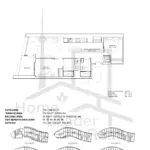 |
115 (2P-BF) | 2 Bed , 2 Bath | 780 SQFT | South |
$1,060,990
$1360/sq.ft
|
More Info |
|
Available
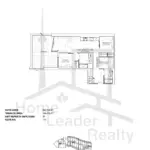 |
114 (2A-D-BF) | 2.5 Bed , 2 Bath | 842 SQFT | South |
$1,127,990
$1340/sq.ft
|
More Info |
|
Available
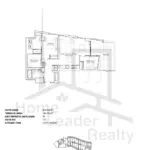 |
112 (2B-D-BF) | 2.5 Bed , 2 Bath | 970 SQFT | East / South |
$1,331,990
$1373/sq.ft
|
More Info |
|
Available
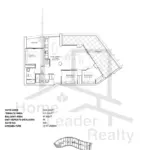 |
506 (3H) | 3 Bed , 2 Bath | 1024 SQFT | South / West |
$1,477,990
$1443/sq.ft
|
More Info |
|
Available
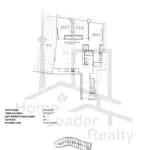 |
424 (3L) | 3 Bed , 2 Bath | 1044 SQFT | South East |
$1,450,990
$1390/sq.ft
|
More Info |
|
Available
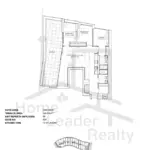 |
620 (3Q) | 3 Bed , 2 Bath | 1089 SQFT | East / South |
$1,528,990
$1404/sq.ft
|
More Info |
|
Available
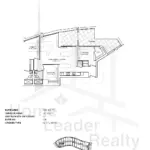 |
605 (3P) | 3 Bed , 2 Bath | 1084 SQFT | South / West |
$1,540,990
$1422/sq.ft
|
More Info |
|
Available
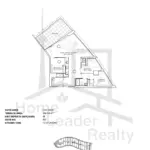 |
507 (3W-BF) | 3 Bed , 2 Bath | 1197 SQFT | North West |
$1,691,990
$1414/sq.ft
|
More Info |
|
Available
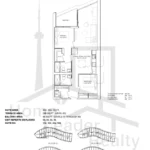 |
304 (2R) | 2 Bed , 2 Bath | 834 SQFT | South |
$1,073,990
$1288/sq.ft
|
More Info |
|
Available
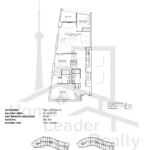 |
324 (3K) | 3 Bed , 2 Bath | 1043 SQFT | East / South |
$1,389,990
$1333/sq.ft
|
More Info |
|
Available
 |
328 (2P-BF) | 2 Bed , 2 Bath | 780 SQFT | South |
$1,005,990
$1290/sq.ft
|
More Info |
|
Available
 |
117 (2M-BF) | 2 Bed , 2 Bath | 750 SQFT | South |
$1,026,990
$1369/sq.ft
|
More Info |
|
Available
 |
703 (3BB-BF) | 3 Bed , 2 Bath | 1415 SQFT | South / West |
$2,143,990
$1515/sq.ft
|
More Info |
|
Available
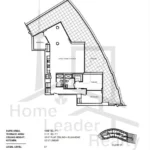 |
704 (3CC-BF) | 3 Bed , 2 Bath | 1598 SQFT | North / West |
$2,478,990
$1551/sq.ft
|
More Info |
|
Available
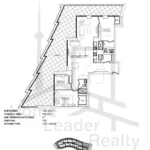 |
708 (3AA-BF) | 3 Bed , 2 Bath | 1352 SQFT | North / East |
$2,039,990
$1509/sq.ft
|
More Info |
300 Richmond St W #300, Toronto, ON M5V 1X2
inquiries@Condoy.com
(416) 599-9599
We are independent realtors® with Home leader Realty Inc. Brokerage in Toronto. Our team specializes in pre-construction sales and through our developer relationships have access to PLATINUM SALES & TRUE UNIT ALLOCATION in advance of the general REALTOR® and the general public. We do not represent the builder directly.
