Creekside Condos is a New Condo development by Sutherland Development Group and York Trafalgar Homes located at Regional Rd 25 & Louis St. Laurent Ave, Milton.
Register below to secure your unit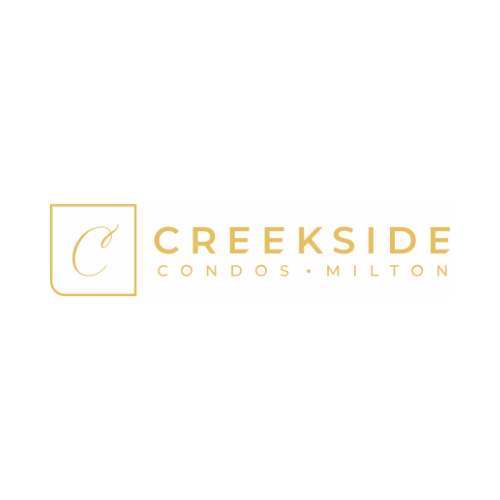
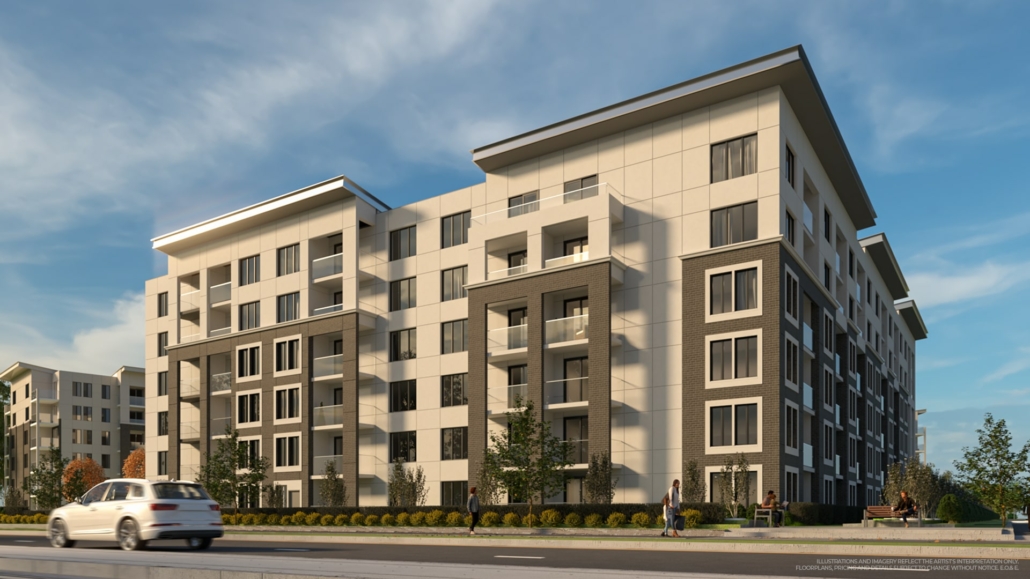

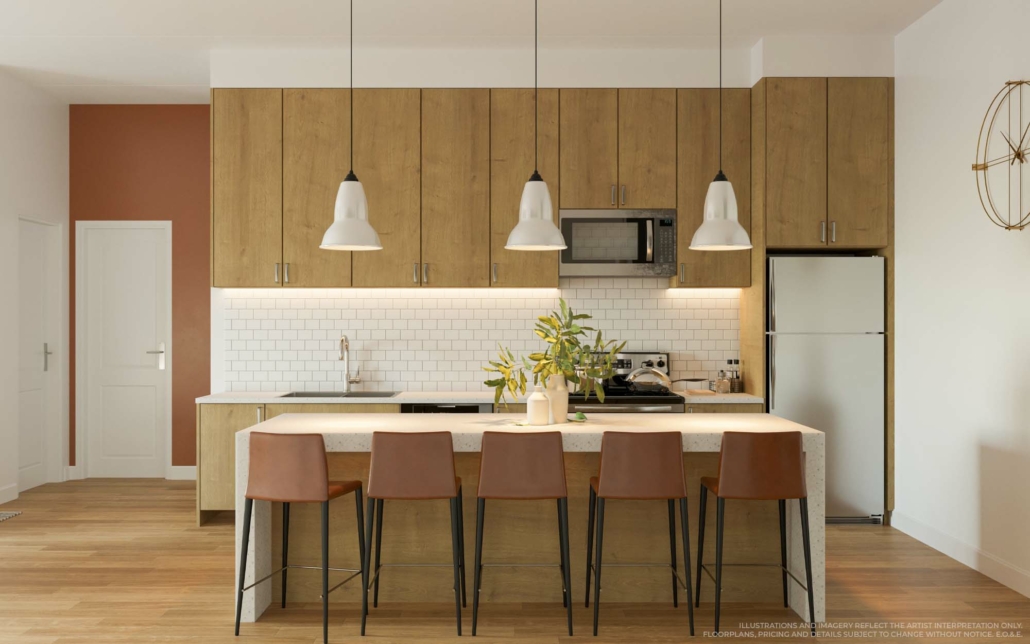
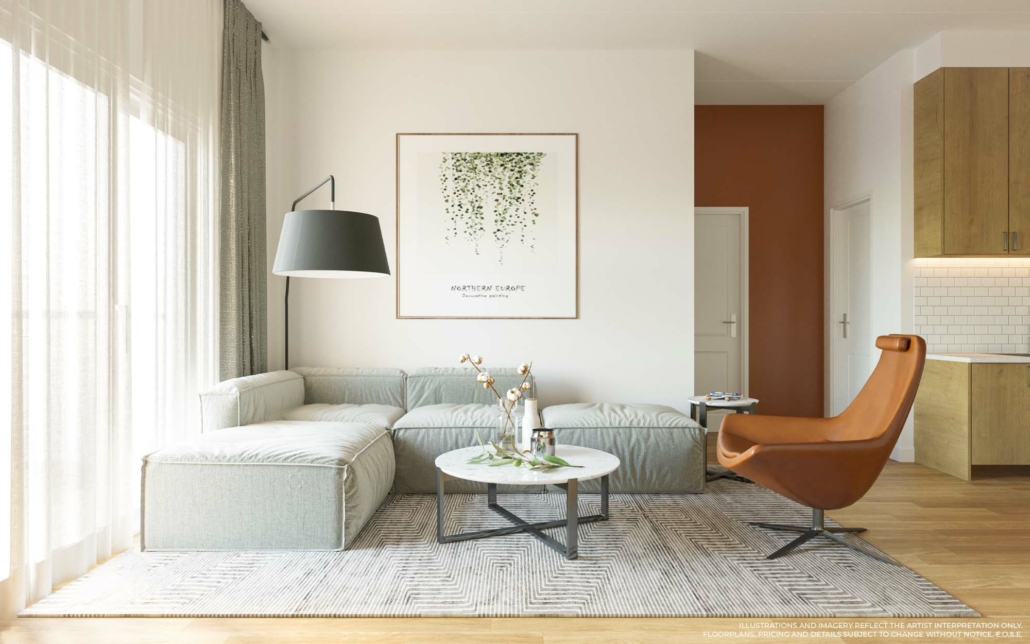
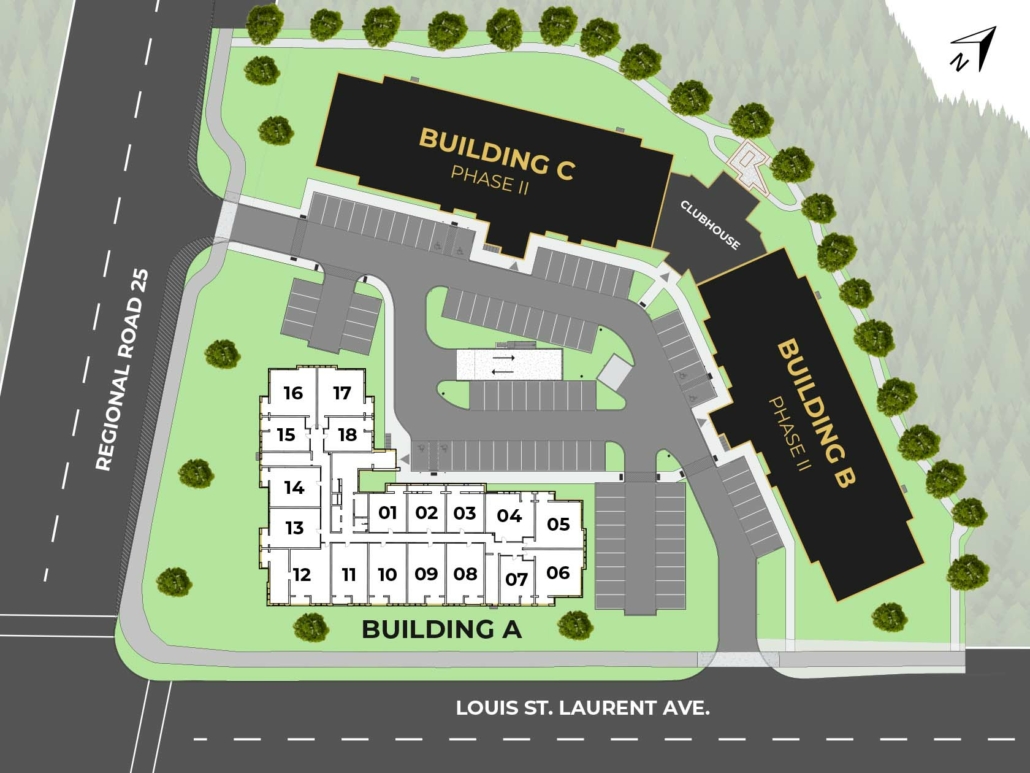
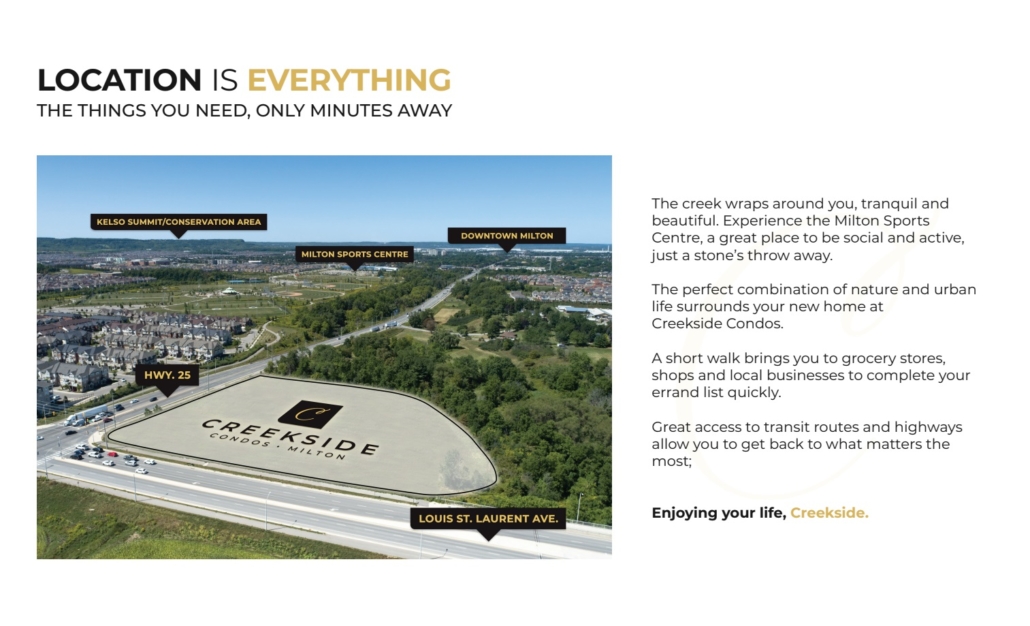
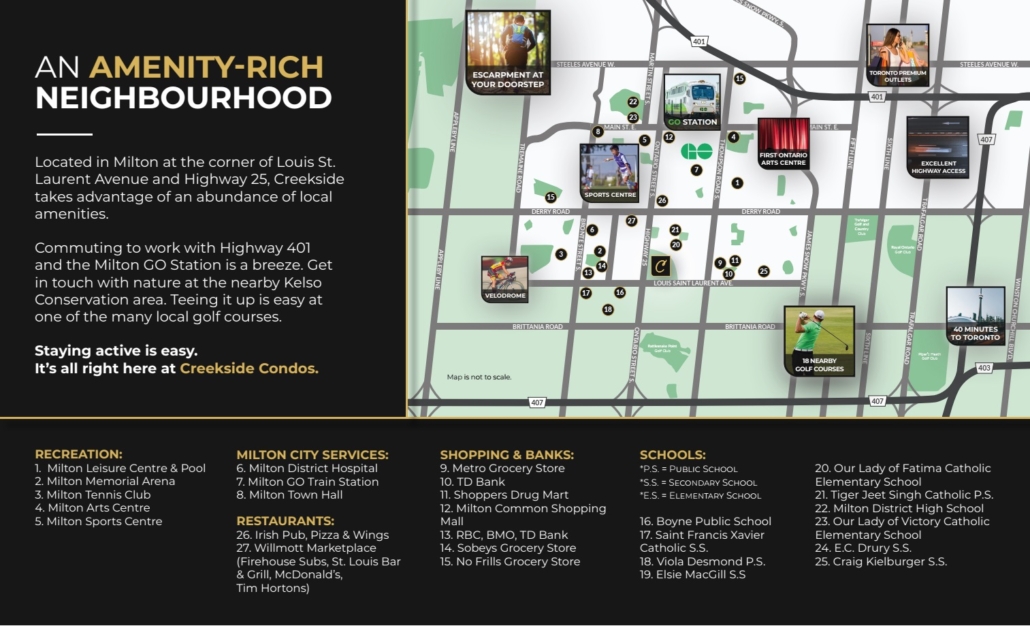
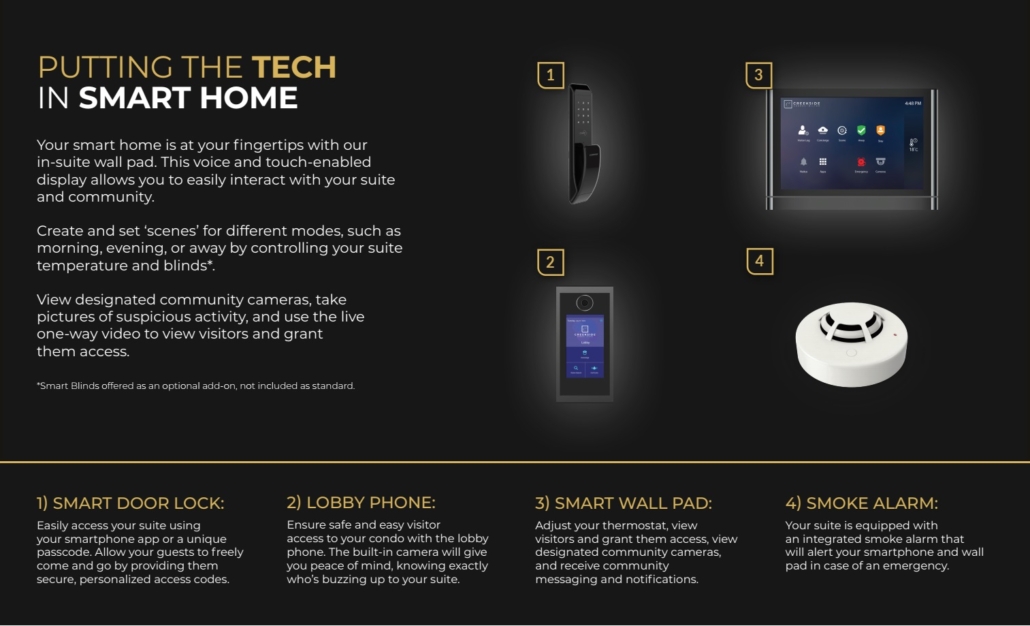
A sophisticated contemporary condominium community is set to emerge in a rapidly expanding Southern Ontario town, drawing individuals from diverse backgrounds.
Presenting Creekside Condos, a forthcoming high-end condominium development in Milton. Positioned at the crossroads of Highway 25 and Louis St. Laurent Avenue, this pre-construction project by Sutherland Development Group and York Trafalgar Homes will showcase three six-story residential buildings.
Nestled amidst a lush green panorama, this condo development will offer ample parking. Seize the opportunity to own a piece of this thriving community. Creekside Condos, situated at the junction of Hwy 25 & Louis St. Laurent Ave, will elegantly overlook the picturesque Sixteen Mile Creek, all while being just minutes away from essential urban amenities. These include swift access to Highways 407 & 401, the Milton GO Station, prominent Big Box Stores, the Milton District Hospital, and a plethora of other attractions that this flourishing city has to offer.
Creekside Condos is situated at the intersection of Highway 25 and Louis St. Laurent Avenue in Milton, Ontario, a town within the Halton Region located approximately one hour’s drive from Downtown Toronto. Milton is experiencing a steady rise in population, projected to reach 235,000 by 2031, garnering interest from both homebuyers and investors.
This condominium project is conveniently close to various local amenities, including the Milton District Hospital, Mattamy National Cycling Centre, Milton Crossroads shopping plaza, and extensive municipal facilities such as the Milton Leisure Centre and the Milton Sports Centre. Additionally, the Toronto Premium Outlets, featuring renowned luxury brand stores like Saks Fifth Avenue, Gucci, and Yves Saint Laurent, is a short 15-minute drive away in Halton Hills.
Benefiting from its strategic location within the Toronto-Waterloo innovation corridor, Milton is positioned as the second-largest technology hub in North America. This dynamic region hosts an impressive 200,000 tech professionals, 15,000 tech firms, 5,200 startups, and anticipates a workforce growth of 114,000 by 2031. Notably, over 400 acres in Milton have been allocated for the Milton Education Village (MEV), a visionary space set to house an advanced shared campus resulting from the collaboration between Wilfrid Laurier University and Conestoga College, with completion scheduled for 2024.
Thanks to its location on the edge of the Niagara Escarpment, Milton boasts an extensive array of parks and conservations, including RattleSnake Point Conservation, Kelso, Crawford Lake, and Bruce Trail Conservation. The Hilton Hills Conservation, known for its picturesque waterfalls, is a mere 15 minutes away. Golf enthusiasts can enjoy various courses in the area, such as RattleSnake Point, Piper’s Heath, Wyldewood, and Trafalgar Golf Club. For those willing to venture a bit farther, the vibrant City of Niagara is just an hour away. However, one need not venture too far, as Milton is an ideal region for nature lovers seeking a refreshing escape from urban life.
Moreover, Milton is host to over 25 elementary schools, four exceptional secondary schools, and the esteemed Wilfrid Laurier University Milton Campus. Guided by community engagement initiatives like “We Make Milton” and “Principles of Growth,” Milton aims to welcome a new wave of residents by encouraging the development of various housing projects, with a focus on intensification in transit-supported locations. Positioned as a gem in the Halton Region, Milton is a compelling choice for investors to consider.
Milton Transit operates local bus services within the town, linking residents to key areas and facilitating community transportation. Furthermore, GO Transit provides train and bus services that connect Milton to various parts of the Greater Toronto and Hamilton Area (GTHA), including Toronto, thereby expanding commuting options for residents. The Milton GO Station serves as a central transportation hub, offering train services connecting Milton to downtown Toronto and other surrounding regions. Regular train services efficiently support the commuting needs of residents employed or studying in Toronto or nearby areas.
Milton enjoys robust highway connectivity, with easy access facilitated by highways such as 401 and 407, enabling convenient travel to neighboring cities and regions. These highways are integral to the town’s comprehensive transportation network, supporting both local and regional travel.
The town has actively improved cycling infrastructure, enhancing accessibility for cyclists through the creation of bike lanes and trails. These initiatives contribute to fostering a more bike-friendly community.
In efforts to promote inclusivity, the town of Milton has likely implemented a range of initiatives to enhance accessibility for residents facing mobility challenges. These may encompass the creation of accessible public spaces, facilities, and services, ensuring a more inclusive environment within the community.
Milton stands out as one of the swiftest-growing communities in Canada, marked by a continual rise in population attributed to factors like suburbanization, employment opportunities, and its proximity to the Greater Toronto Area (GTA). This demographic expansion has sparked heightened demand for housing, services, and infrastructure.
The surge in housing demand has prompted extensive residential development, encompassing the construction of new subdivisions, condominiums, and housing projects. Responding to this population influx, developers have diversified their offerings, creating a range of housing options to cater to diverse needs and preferences.
In response to the burgeoning population, the town has committed to infrastructure projects, involving the expansion of road networks, enhancements in public transit, and the establishment of community facilities such as schools, parks, and healthcare facilities.
The city has experienced notable growth in its commercial and retail sectors, marked by the emergence of new shopping centers, business districts, and commercial spaces. This expansion not only enriches local amenities but also significantly contributes to the economic vibrancy of the community.
Parallel to the city’s growth, there has been a notable upswing in employment opportunities, drawing businesses from various sectors and fostering job creation and economic development. The establishment of employment hubs has further bolstered the city’s allure.
Milton has actively championed education and innovation, exemplified by the creation of the Milton Education Village (MEV), a collaborative initiative between Wilfrid Laurier University and Conestoga College. This endeavor aims to establish a cutting-edge education and research hub.
In the realm of community engagement, Milton has undertaken initiatives such as “We Make Milton” and “Principles of Growth,” focusing on actively involving residents in the planning process and steering sustainable, community-oriented development.
EXTERIOR:
• Coordinated precast concrete wall panels with brick & stucco finish
• Black vinyl windows & sliding patio doors
• All windows have removable screens, double glazing with Low E & Argon for insulation and UV protection
• Balconies feature precast concrete with metal railing system and tempered glass inserts or precast concrete panels
INTERIOR:
• Ceiling heights approximately 9′, exceptions for specific areas
• Textured ceilings in living areas, smooth ceilings in bathrooms and areas with bulkheads
• Levels 1-6 have total precast concrete walls, floors, ceilings, and roof
• Luxury Vinyl Plank (LVP) flooring in living areas, kitchen, and bathrooms
• Rooms painted with standard latex paint, doors and trim in contrasting white
• Modern-style baseboard (3-7/8″) and door/window casing (2-3/4″)
• Molded two-panel interior doors with Satin Nickel lever handles
• Privacy locks on bathroom(s) doors
• Prefinished wire shelving in closets
• Individually sub-metered water & hydro, sprinkler system in each unit
KITCHEN:
• Quartz waterfall countertop, choice of backsplash, and designer cabinets
• Deep upper cabinet over fridge, fridge gable end(s)
• Double stainless steel undermount sink, chrome gooseneck faucet with pullout spray
• Shut off valves to kitchen tap, heavy-duty receptacle for stove
• Duplex receptacle at counter level for cooking convenience
BATHROOMS:
• Quartz countertop, choice of designer cabinets
• White bathroom fixtures, undermount china sink(s), comfort height elongated toilet(s)
• Acrylic tub with ceramic wall tile, acrylic 48” shower base with framed glass door & ceramic wall tile
• Safety pressure balance faucets, water saver faucets, showerheads, and toilets
• LED lighting above mirrors, plate glass mirror above vanities
• Bathroom accessories include chrome towel bar and toilet tissue holder
APPLIANCES:
• 4 stainless steel appliances: self-clean oven, fridge, built-in dishwasher, and over-the-range microwave with integrated exhaust fan
• 2-piece white apartment-sized stacked washer and dryer
LAUNDRY:
• Shut off valves for washing machine, heavy-duty electrical outlet, and direct vent for dryer
ELECTRICAL:
• Smoke alarms with visual signaling, dedicated circuits in kitchen counter areas
• Ground fault interrupter in bathroom(s), Decora style switches and receptacles
• Non-arcing type bedroom receptacles, 100 amp service with circuit breaker
• Data/cable connections in each suite, LED lighting, ceiling-mounted light fixtures in kitchens & bedrooms
HEATING & COOLING:
• Centralized hydronic boiler system for heating, individually controlled air conditioning
• Kitchen and bathroom exhaust fans vented to exterior
ADDITIONAL FEATURES:
• “SmartONE Home Solution” with a 10” touch screen for mobile integration
• Unlimited Bell High-Speed Internet (up to 1.5 Gbps) included in common expense fees
BUILDING & GROUNDS (PHASE I AND II):
• Secured underground parking for residents, one designated parking unit included
• Exclusive surface parking for specific models, visitor parking, bicycle racks
•Exclusive use locker in the underground area, accommodating bicycle storage
• Car wash in the underground garage (Phase II)
• Security camera system, two elevators, tri-sorter garbage chute on all floors
• Key fob system at main building entry points
• Separate Clubhouse with fitness room and party/community room (Phase II)
• Professionally landscaped grounds with irrigation system, outdoor amenity area/walking path (Phase II)
• 24-hour monitored fire alarm system, centralized mail area with parcel slots
Creekside Condos presents a compelling investment opportunity with its strategic location in the rapidly growing Milton, Ontario. Boasting modern amenities, meticulous construction, and proximity to essential services, the development aligns with the town’s upward trajectory. The anticipated surge in demand for housing, coupled with Milton’s economic vibrancy, positions Creekside Condos as an attractive prospect for investors seeking long-term value and potential returns.
Embarking on its preconstruction phase, Creekside Condos represents an exciting opportunity to secure a stake in a burgeoning development in Milton. This phase allows investors to enter at an early stage, benefiting from potential appreciation as the project progresses. With meticulous planning and visionary design, the preconstruction phase offers the chance to choose prime units and capitalize on favorable pricing. As the project advances from blueprint to reality, early investors can anticipate substantial returns in alignment with Milton’s dynamic growth. This preconstruction phase sets the stage for a promising and lucrative investment journey.
Creekside Condos is a collaborative venture led by esteemed developers York Trafalgar Homes and Sutherland Development Group. Known for their commitment to quality construction and innovative design, these developers bring a wealth of experience to the project. With a track record of successful developments, their partnership ensures that Creekside Condos will embody excellence and deliver a premium living experience. Investors and homebuyers can confidently anticipate a residence crafted with precision and backed by the trusted names of York Trafalgar Homes and Sutherland Development Group.
Ideally situated for all transportation needs, Creekside residents enjoy mere minutes’ proximity to the Milton GO Station, offering both GO Bus and GO Train Services. With convenient access to Highway 407 and Highway 401, navigating throughout the GTA is effortlessly facilitated.
Milton hosts several convenient shopping destinations, including Milton Common and Milton Crossroads, featuring a diverse array of Big Box Stores like Walmart, Staples, Indigo, LCBO, Party City, The Home Depot, PetSmart, Best Buy, and more. The location is also just 5 minutes away from Milton District Hospital.
Nestled at the crossroads of HWY 25 and Louis Laurent Ave, Creekside is strategically linked to major thoroughfares, including Highways 407 and 401, as well as the Milton GO station. The neighborhood is enriched with amenities, including shopping malls, Kelso Conservation Area, Glen Abbey Park, Milton District Hospital, and is part of a highly-regarded school district in Milton.
In conclusion, investing in Creekside Condos emerges as a strategic and promising venture. With its prime location, thoughtful design, and reputable developers like York Trafalgar Homes and Sutherland Development Group, the project aligns with Milton’s dynamic growth. The preconstruction phase presents a unique opportunity to secure a stake early on, benefiting from potential appreciation and favorable pricing. The development’s proximity to transportation hubs, highways, shopping destinations, and essential amenities enhances its appeal for investors seeking long-term value and robust returns. Creekside Condos stands as a sound investment choice within Milton’s flourishing real estate landscape.
| Suite Name | Suite Type | Size | View | Price | ||
|---|---|---|---|---|---|---|
|
Sold Out
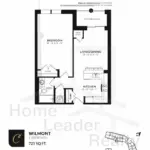 |
Wilmont-102 | 1.5 Bed , 2 Bath | 725 SQFT | north west |
$650,800
$898/sq.ft
|
More Info |
|
Sold Out
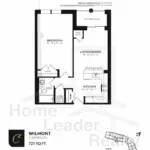 |
Wilmont-103 | 1.5 Bed , 2 Bath | 725 SQFT | north west |
$650,799
$898/sq.ft
|
More Info |
|
Available
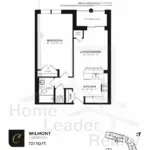 |
Wilmont-202 | 1.5 Bed , 1 Bath | 725 SQFT | north west |
$655,800
$905/sq.ft
|
More Info |
|
Available
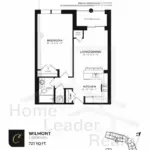 |
Wilmont-602 | 1.5 Bed , 2 Bath | 725 SQFT | north west |
$690,800
$953/sq.ft
|
More Info |
|
Available
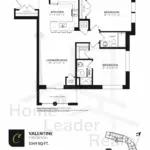 |
Valentine-205 | 2 Bed , 2 Bath | 1049 SQFT | north |
$825,800
$787/sq.ft
|
More Info |
|
Available
 |
Valentine-117 | 2 Bed , 2 Bath | 1049 SQFT | north |
$830,800
$792/sq.ft
|
More Info |
|
Available
 |
Valentine-206 | 2 Bed , 2 Bath | 1048 SQFT | east |
$835,800
$797/sq.ft
|
More Info |
|
Available
 |
Valentine-405 | 2 Bed , 1 Bath | 1049 SQFT | north |
$835,800
$797/sq.ft
|
More Info |
|
Available
 |
Valentine-116 | 2 Bed , 2 Bath | 1049 SQFT | south |
$840,801
$802/sq.ft
|
More Info |
|
Available
 |
Valentine-317 | 2 Bed , 1 Bath | 1049 SQFT | north |
$840,800
$802/sq.ft
|
More Info |
|
Available
 |
Valentine-505 | 2 Bed , 2 Bath | 1049 SQFT | north |
$840,800
$802/sq.ft
|
More Info |
|
Available
 |
Valentine-216 | 2 Bed , 2 Bath | 1048 SQFT | south |
$845,800
$806/sq.ft
|
More Info |
|
Available
 |
Valentine-417 | 2 Bed , 2 Bath | 1049 SQFT | north |
$845,800
$806/sq.ft
|
More Info |
|
Available
 |
Valentine-605 | 2 Bed , 2 Bath | 1049 SQFT | north |
$845,800
$806/sq.ft
|
More Info |
|
Available
 |
Valentine-416 | 2 Bed , 2 Bath | 1049 SQFT | south |
$855,800
$816/sq.ft
|
More Info |
|
Available
 |
Valentine-617 | 2 Bed , 2 Bath | 1047 SQFT | north |
$855,800
$814/sq.ft
|
More Info |
|
Available
 |
Valentine-616 | 2 Bed , 2 Bath | 1049 SQFT | south |
$865,800
$825/sq.ft
|
More Info |
|
Available
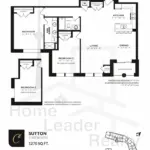 |
Sutton-218 | 2 Bed , 2 Bath | 1270 SQFT | north |
$940,800
$741/sq.ft
|
More Info |
|
Available
 |
Sutton-318 | 2 Bed , 2 Bath | 1270 SQFT | north |
$945,800
$745/sq.ft
|
More Info |
|
Available
 |
Sutton-518 | 2 Bed , 1 Bath | 1268 SQFT | north |
$955,800
$753/sq.ft
|
More Info |
|
Available
 |
Sutton-618 | 2 Bed , 1 Bath | 1270 SQFT | north |
$960,800
$757/sq.ft
|
More Info |
|
Available
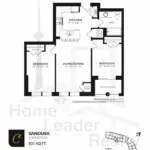 |
Sandusk-407 | 2 Bed , 1 Bath | 831 SQFT | south east |
$700,800
$843/sq.ft
|
More Info |
|
Available
 |
Sandusk-215 | 2 Bed , 1 Bath | 831 SQFT | south west |
$710,800
$855/sq.ft
|
More Info |
|
Available
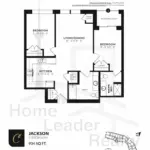 |
Jackson-104 | 2 Bed , 2 Bath | 934 SQFT | north west |
$775,800
$831/sq.ft
|
More Info |
|
Available
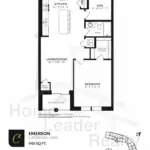 |
Emerson-108 | 2.5 Bed , 2 Bath | 940 SQFT | south east |
$780,800
$831/sq.ft
|
More Info |
|
Available
 |
Emerson-109 | 2.5 Bed , 2 Bath | 940 SQFT | south east |
$780,800
$831/sq.ft
|
More Info |
|
Available
 |
Emerson-110 | 2.5 Bed , 2 Bath | 940 SQFT | south east |
$780,800
$831/sq.ft
|
More Info |
|
Available
 |
Emerson-208 | 2.5 Bed , 2 Bath | 940 SQFT | south east |
$785,800
$836/sq.ft
|
More Info |
|
Available
 |
Emerson-209 | 2.5 Bed , 2 Bath | 940 SQFT | south east |
$785,800
$836/sq.ft
|
More Info |
|
Available
 |
Emerson-210 | 2.5 Bed , 2 Bath | 939 SQFT | south east |
$785,800
$836/sq.ft
|
More Info |
|
Available
 |
Emerson-308 | 2.5 Bed , 2 Bath | 940 SQFT | south east |
$790,800
$841/sq.ft
|
More Info |
|
Available
 |
Emerson-309 | 2.5 Bed , 2 Bath | 940 SQFT | south east |
$790,800
$842/sq.ft
|
More Info |
|
Available
 |
Emerson-408 | 2.5 Bed , 2 Bath | 940 SQFT | south east |
$795,800
$847/sq.ft
|
More Info |
|
Available
 |
Emerson-409 | 2.5 Bed , 2 Bath | 940 SQFT | south east |
$795,800
$847/sq.ft
|
More Info |
|
Available
 |
Emerson-410 | 2.5 Bed , 1 Bath | 940 SQFT | south east |
$795,800
$847/sq.ft
|
More Info |
|
Available
 |
Emerson-508 | 2.5 Bed , 2 Bath | 940 SQFT | south east |
$800,800
$852/sq.ft
|
More Info |
|
Available
 |
Emerson-510 | 2.5 Bed , 2 Bath | 940 SQFT | south east |
$800,800
$852/sq.ft
|
More Info |
|
Available
 |
Emerson-608 | 2.5 Bed , 1 Bath | 940 SQFT | south east |
$805,800
$857/sq.ft
|
More Info |
|
Available
 |
Emerson-609 | 2.5 Bed , 2 Bath | 940 SQFT | south east |
$805,800
$857/sq.ft
|
More Info |
|
Available
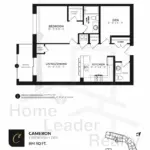 |
Cameron-114 | 2.5 Bed , 1.5 Bath | 894 SQFT | south |
$725,800
$812/sq.ft
|
More Info |
|
Available
 |
Cameron-213 | 2.5 Bed , 1.5 Bath | 894 SQFT | south |
$730,800
$817/sq.ft
|
More Info |
|
Available
 |
Cameron-214 | 2.5 Bed , -0.5 Bath | 894 SQFT | south |
$730,800
$817/sq.ft
|
More Info |
|
Available
 |
Cameron-314 | 2.5 Bed , 1.5 Bath | 893 SQFT | south |
$735,800
$823/sq.ft
|
More Info |
|
Available
 |
Cameron-413 | 2.5 Bed , 1.5 Bath | 894 SQFT | south |
$740,800
$829/sq.ft
|
More Info |
|
Available
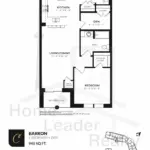 |
Barron-111 | 2.5 Bed , 2 Bath | 940 SQFT | south east |
$750,800
$799/sq.ft
|
More Info |
|
Available
 |
Barron-211 | 2.5 Bed , 2 Bath | 940 SQFT | south east |
$755,800
$804/sq.ft
|
More Info |
|
Available
 |
Barron-311 | 2.5 Bed , 2 Bath | 940 SQFT | south east |
$760,800
$809/sq.ft
|
More Info |
|
Available
 |
Barron-511 | 2.5 Bed , 2 Bath | 940 SQFT | south east |
$770,800
$820/sq.ft
|
More Info |
|
Available
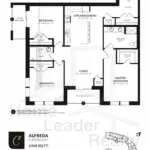 |
Alfreda-112 | 3 Bed , 2 Bath | 1468 SQFT | south, east |
$975,800
$665/sq.ft
|
More Info |
|
Available
 |
Alfreda-212 | 3 Bed , 2 Bath | 1468 SQFT | south, east |
$980,800
$668/sq.ft
|
More Info |
|
Available
 |
Alfreda-312 | 3 Bed , 2 Bath | 1468 SQFT | south, east |
$985,800
$672/sq.ft
|
More Info |
|
Available
 |
Alfreda-412 | 3 Bed , 2 Bath | 1468 SQFT | south, east |
$990,800
$675/sq.ft
|
More Info |
300 Richmond St W #300, Toronto, ON M5V 1X2
inquiries@Condoy.com
(416) 599-9599
We are independent realtors® with Home leader Realty Inc. Brokerage in Toronto. Our team specializes in pre-construction sales and through our developer relationships have access to PLATINUM SALES & TRUE UNIT ALLOCATION in advance of the general REALTOR® and the general public. We do not represent the builder directly.
