Experience urban living at Celeste Condos, a modern high-rise by DiamondCorp and Alterra in Downtown Toronto. With 516 units, studio to three-bedroom options, and amenities on the fifth floor, this 39-storey development integrates retail, office, and residential spaces. Enjoy a Walk Score of 96 and Transit Score of 100, close proximity to George Brown College, Ryerson University, and iconic landmarks. Invest in a vibrant neighborhood with dining, nightlife, and cultural attractions at Celeste Condos.
Register below to secure your unit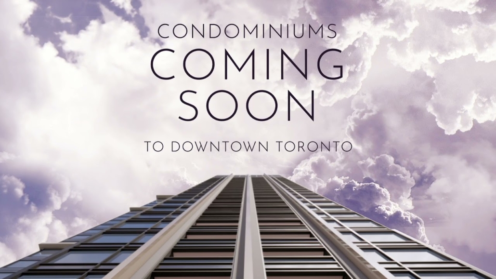
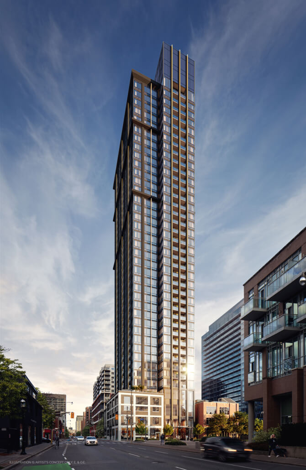
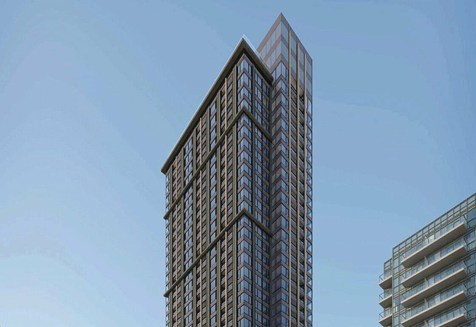

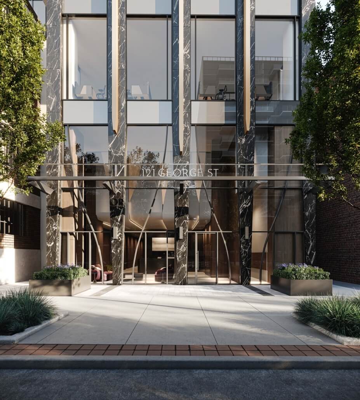
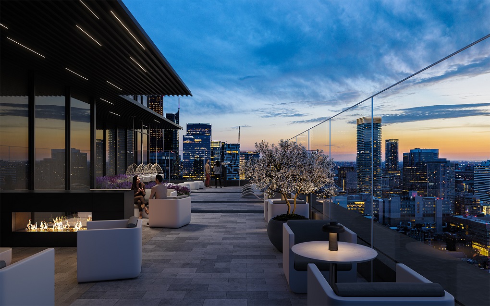
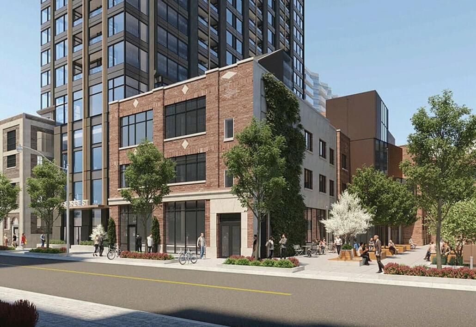
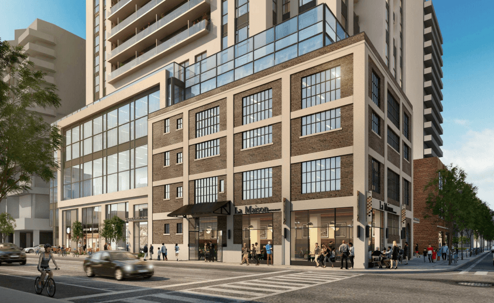

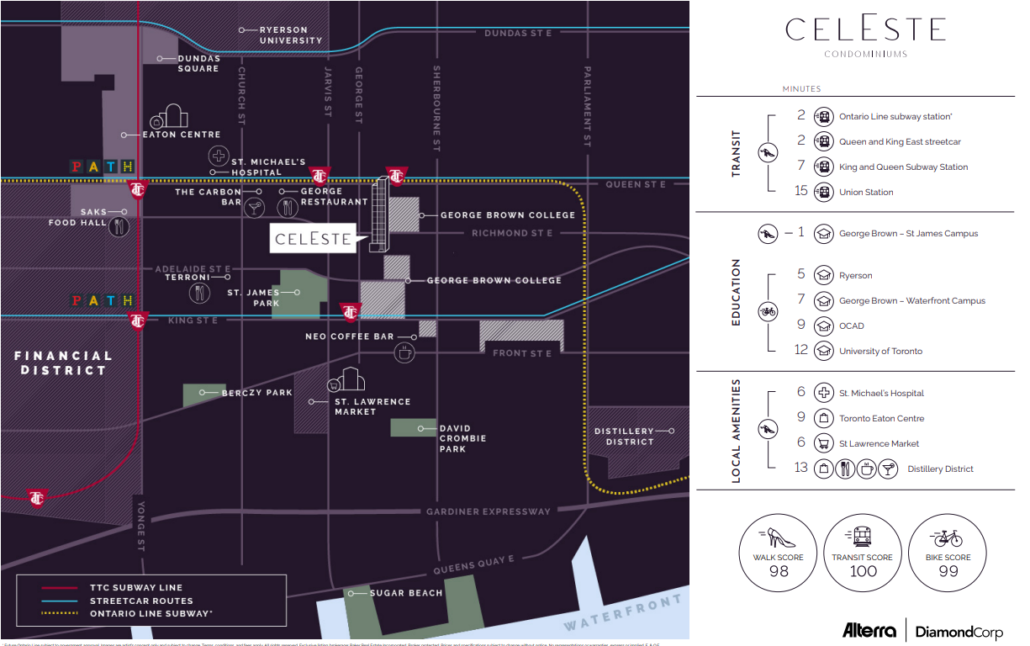

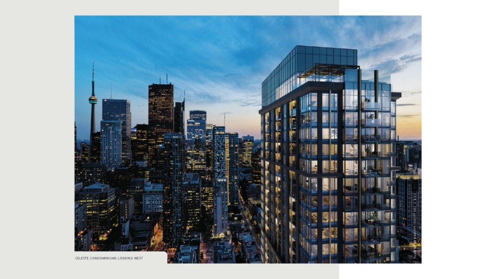
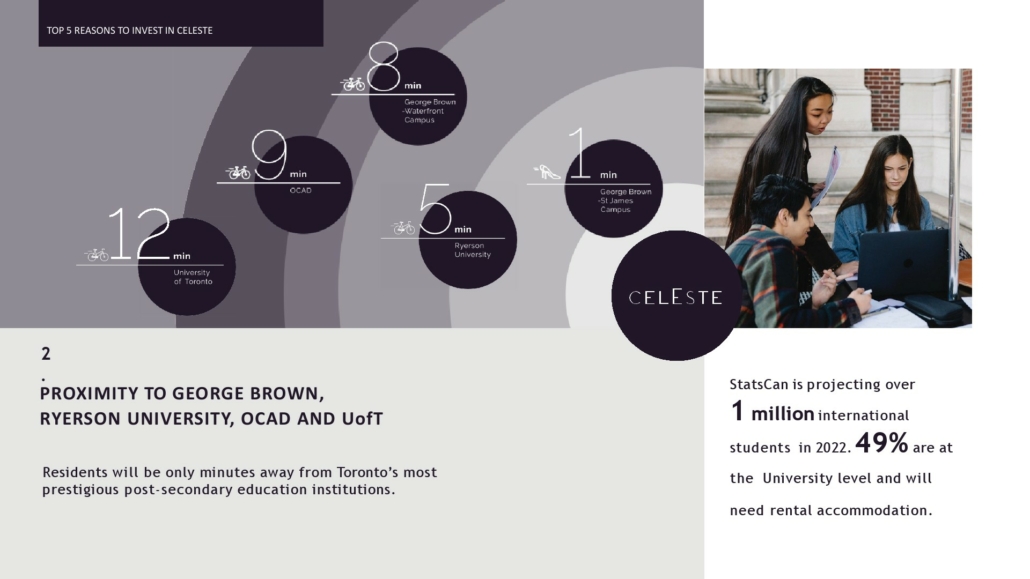
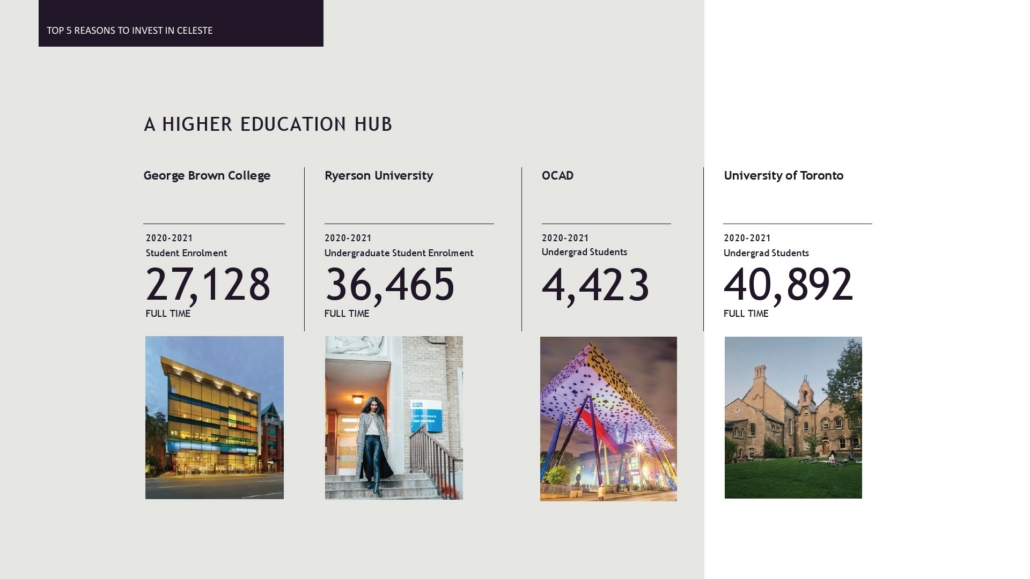
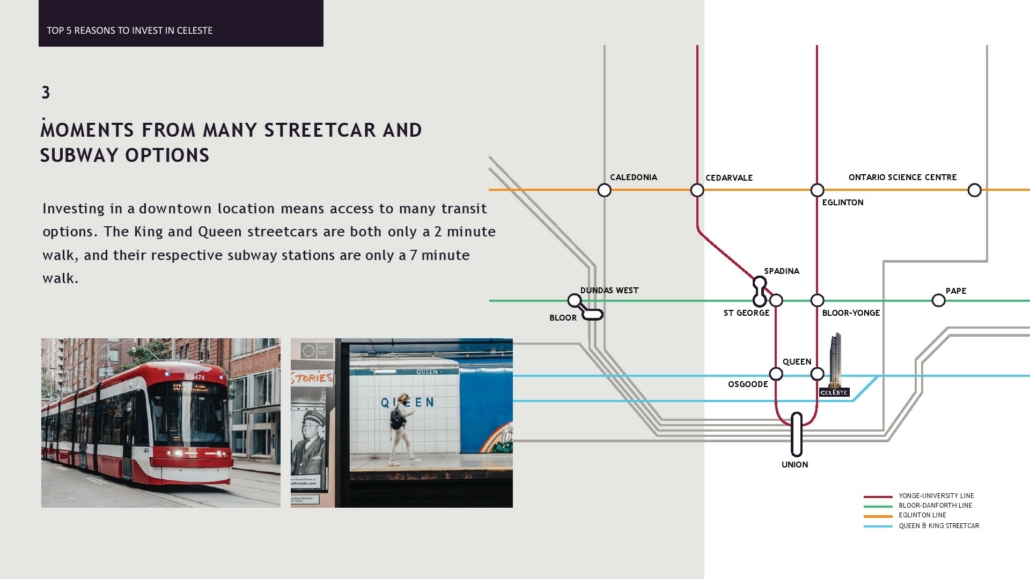
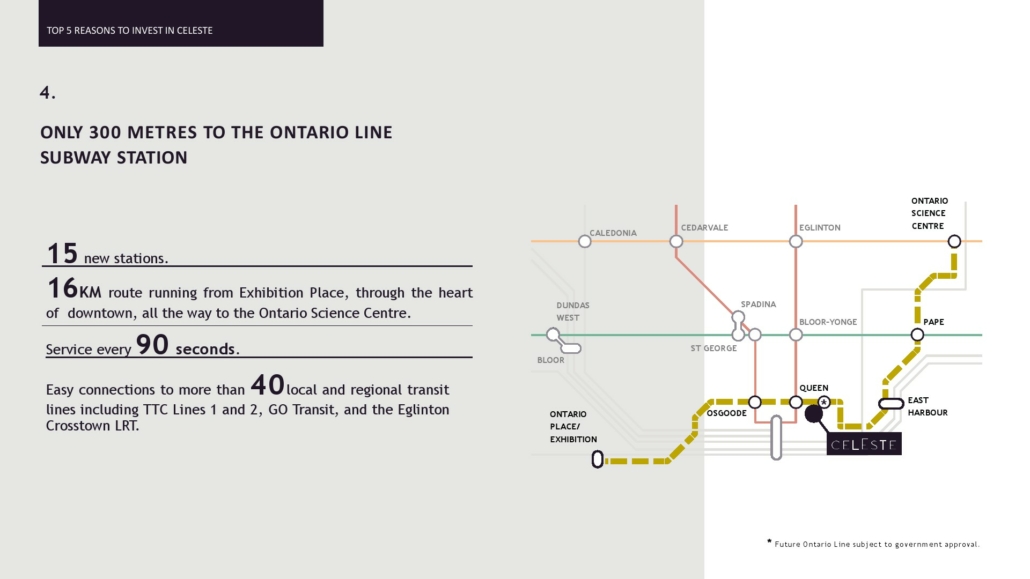

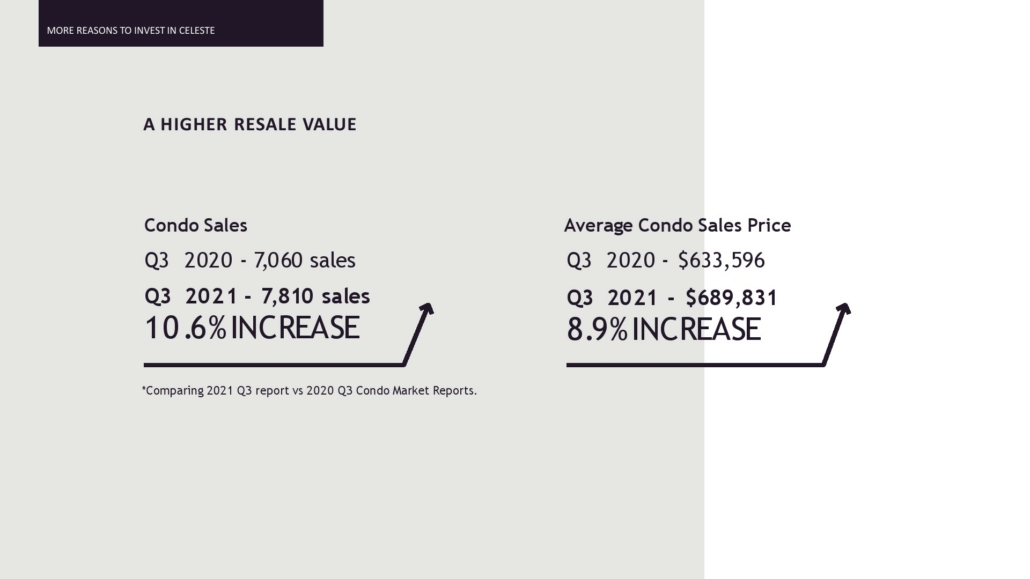

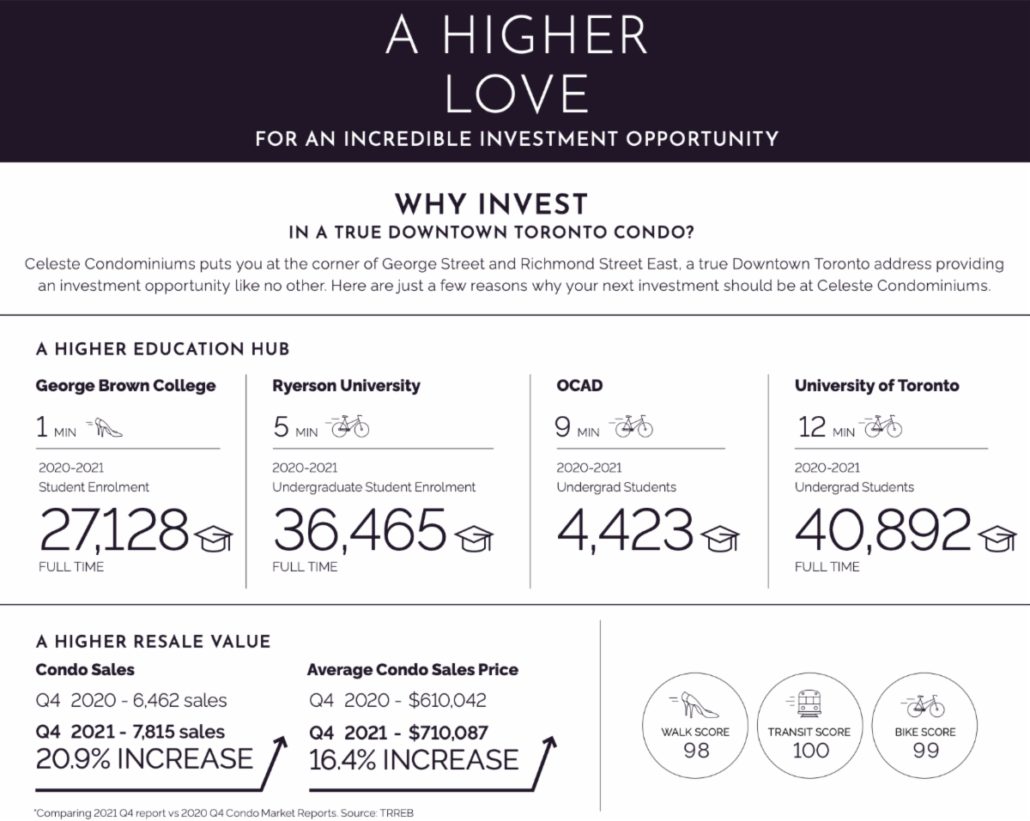
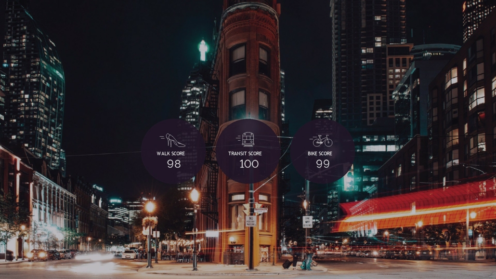
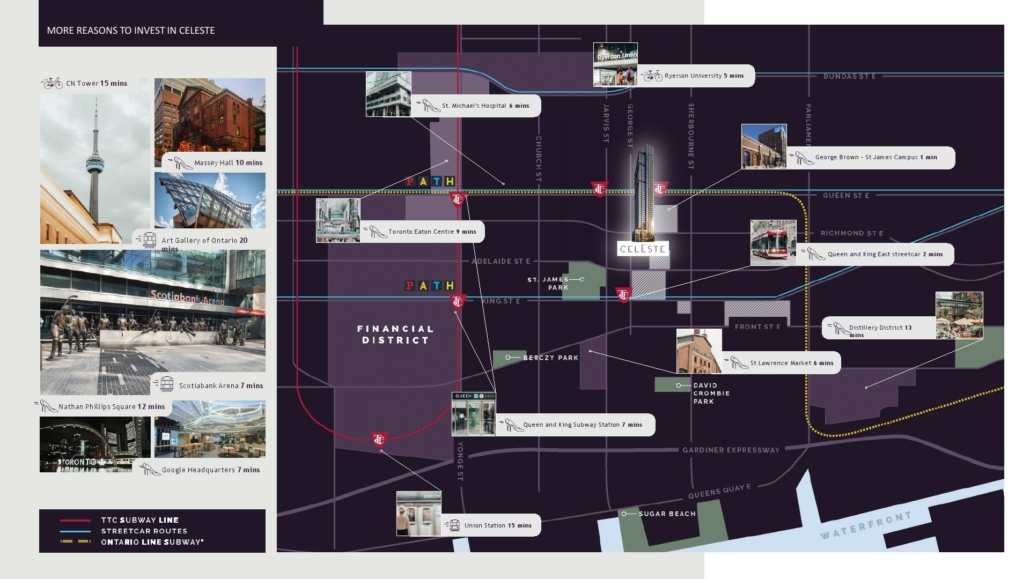


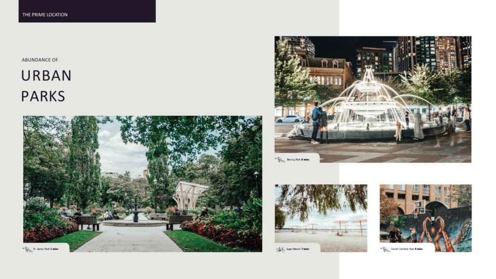
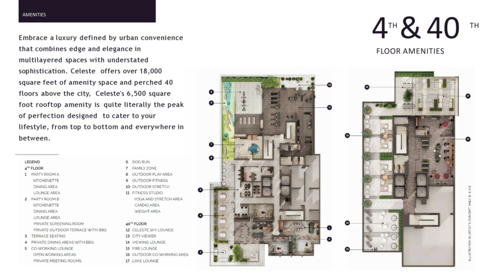
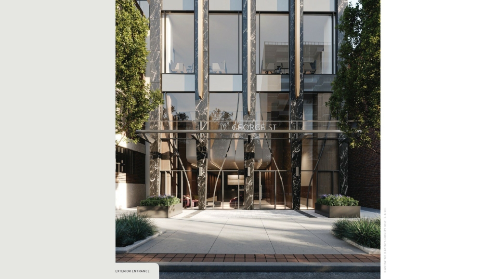
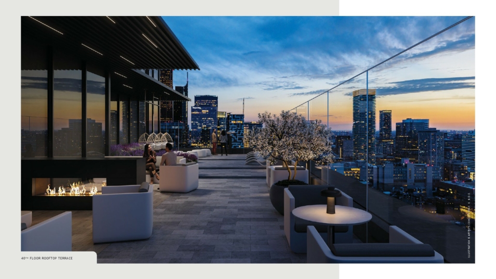

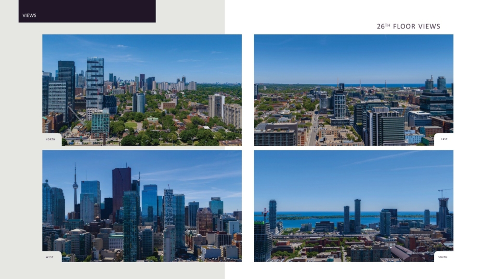
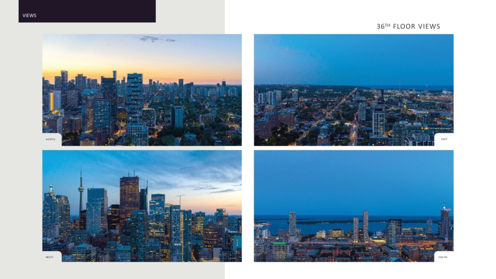
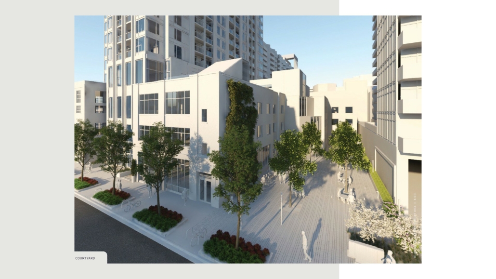
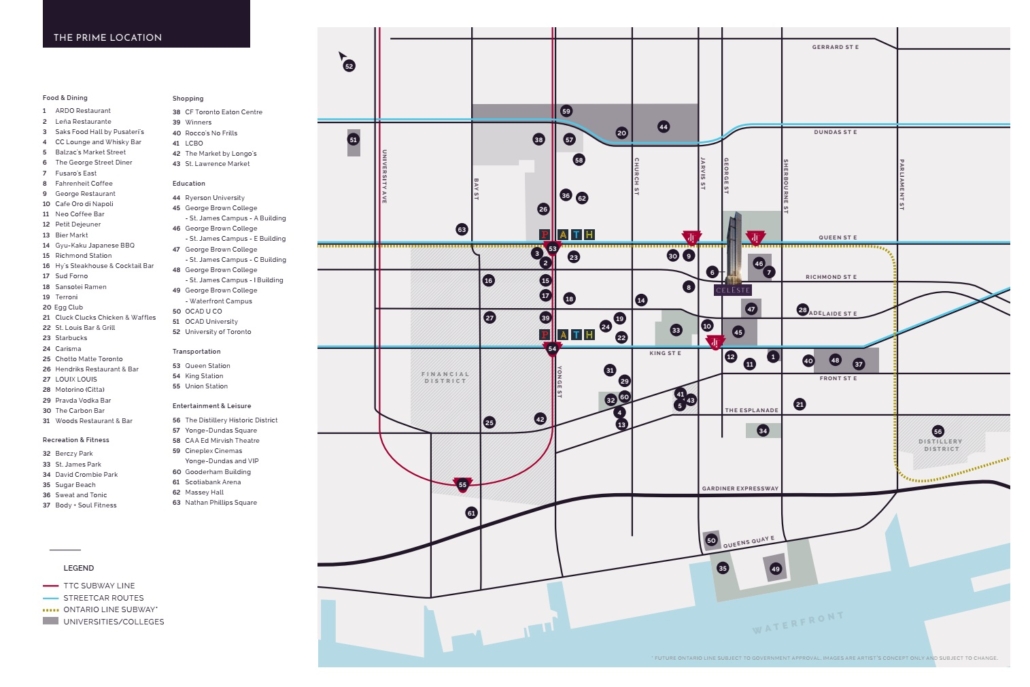
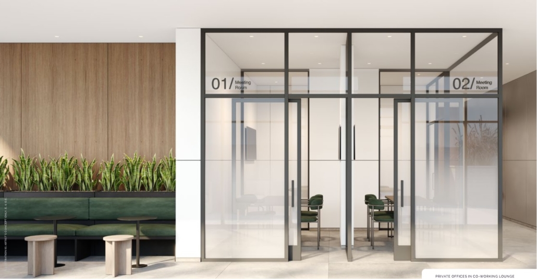
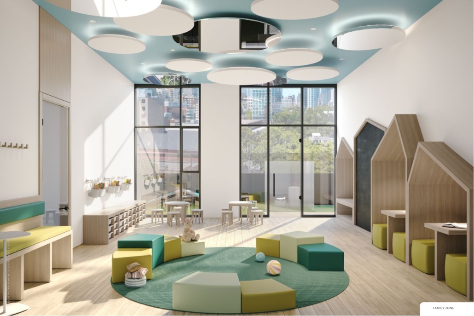
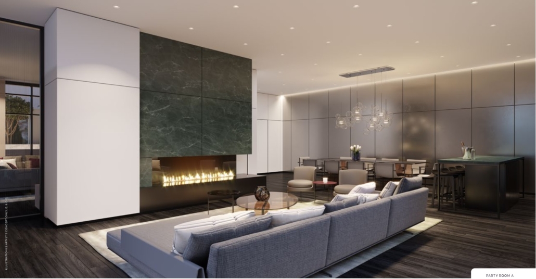
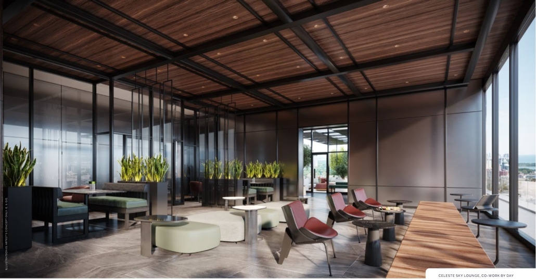
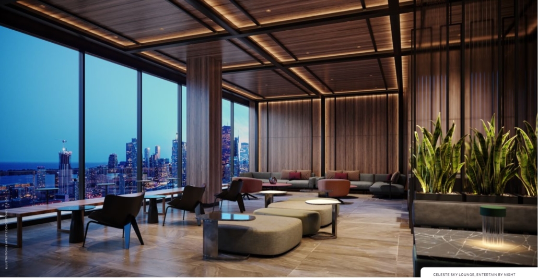

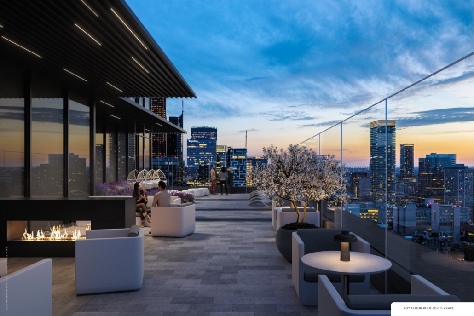
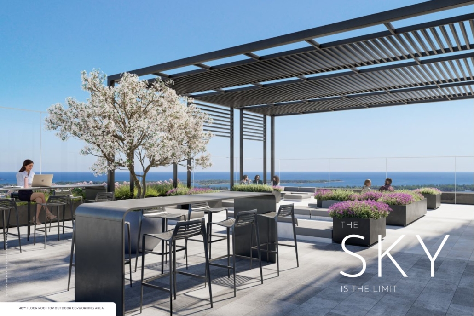
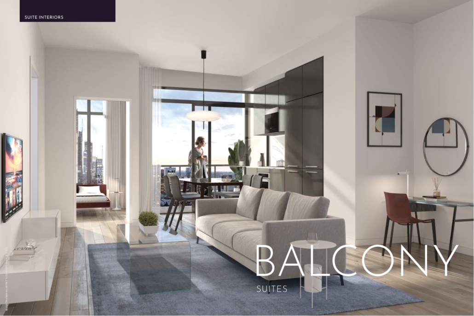

DEPOSIT STRUCTURE
$10,000 on Signing
Balance to 5% in 60 days
5% in June 1, 2025
10% on Occupancy
Celeste Condos, developed by Alterra Group and Diamond Corp, is a highly anticipated new condominium development located at George St & Richmond St E in the heart of downtown Toronto. This contemporary high-rise residence offers residents a higher love for their surroundings, with stunning city skyline views and a perfect blend of luxury, convenience, and accessibility. With its near-perfect Walk, Transit, and Bike Scores, Celeste Condos is poised to redefine downtown living and provide an exceptional urban lifestyle experience.
Situated at the intersection of George St and Richmond St E, Celeste Condos boasts a prime location in the heart of downtown Toronto. This vibrant neighborhood offers residents a plethora of world-class amenities, including renowned dining establishments, upscale shopping destinations, and exciting entertainment options. With a near-perfect Walk Score, residents can easily explore the city on foot and enjoy the vibrant atmosphere of downtown Toronto.
Celeste Condos is surrounded by an array of attractions and landmarks that make downtown living truly exceptional. Just steps away from Yonge/Dundas Square, residents can immerse themselves in the energy of this bustling intersection and enjoy the vibrant street life. The CF Eaton Centre, one of Canada’s largest shopping malls, is also within walking distance, offering an unparalleled shopping experience with a wide range of retail stores and boutiques.
For those seeking cultural experiences, the St. Lawrence Market and the Distillery District are nearby, providing a diverse range of culinary delights, artisanal products, and artistic performances. The city’s vibrant waterfront, with its scenic views and recreational activities, is also easily accessible from Celeste Condos, allowing residents to enjoy the beauty of Lake Ontario and its surrounding parks.
Celeste Condos offers residents unparalleled transit options, with a near-perfect Transit Score. The development is conveniently located near multiple TTC streetcar and bus routes, providing easy access to various parts of the city. The Queen subway station is also within walking distance, connecting residents to the city’s extensive subway network.
In addition, Celeste Condos benefits from its proximity to Toronto’s underground PATH system, a network of underground walkways that spans over 30 kilometers and provides convenient access to various office buildings, shopping centers, and entertainment venues. For those who prefer cycling, dedicated bike lanes within the downtown core offer a safe and efficient means of transportation.
As one of the fastest-growing cities in North America, Toronto continues to experience significant growth and development. The downtown core, in particular, is undergoing a transformation with major redevelopment projects and infrastructure improvements. Celeste Condos is strategically located in an area that is poised for further growth, making it an ideal investment opportunity.
The proposed Ontario Line subway, which will run nearby, will further enhance the accessibility of Celeste Condos and provide residents with even more convenient transit options. The development is also situated near major employment hubs, including the Financial District and Hospital Row, making it an attractive choice for young professionals seeking a convenient commute.
Celeste Condos offers an impressive array of amenities designed to enhance residents’ lifestyles and provide a luxurious living experience. The building features a stylish and welcoming lobby, a state-of-the-art fitness center equipped with the latest exercise equipment, and a relaxing lounge area where residents can unwind and socialize. The rooftop terrace offers breathtaking views of the city skyline and provides a serene space for outdoor gatherings and relaxation.
Celeste Condos is built by Alterra Group, a trusted developer with over 35 years of experience in the industry. Known for their commitment to customer service and satisfaction, Alterra Group has a proven track record of creating legendary communities across the Greater Toronto Area. Diamond Corp, a Toronto-based land development company, brings their expertise in land development consulting to ensure the highest quality and innovation in the planning and development process.
Celeste Condos presents an exceptional investment opportunity in the heart of downtown Toronto. With its prime location, strong rental demand, and projected growth in the area, investing in this development can yield attractive returns. The downtown core is a highly sought-after location for both long-term residents and short-term rentals, making Celeste Condos an ideal choice for investors looking to capitalize on the city’s thriving real estate market.
Celeste Condos offers a range of thoughtfully designed suites to suit various lifestyles and preferences. The units feature modern finishes, spacious layouts, and floor-to-ceiling windows that maximize natural light and provide stunning views of the city. The development offers a mix of studio, one-bedroom, two-bedroom, and three-bedroom units, providing options for individuals, couples, and families alike. Each unit is meticulously crafted with high-quality materials and finishes, creating a luxurious and comfortable living space.
The construction timeline for Celeste Condos is carefully planned to ensure timely completion and delivery of the project. The developer is committed to adhering to the highest construction standards and delivering a high-quality product. While specific timelines may vary, the estimated completion date for Celeste Condos is expected to be provided by the developer. Staying updated with the latest information will allow potential buyers to know the estimated completion date and move-in timelines.
Celeste Condos may offer exclusive incentives and promotions to early buyers. These can include special pricing, flexible payment plans, or additional perks such as upgraded finishes or parking spaces. Taking advantage of these incentives can provide buyers with added value and make their investment in Celeste Condos even more attractive.
Celeste Condos is developed by Alterra Group and Diamond Corp, two reputable and experienced developers in the industry. Alterra Group has a long-standing reputation for delivering high-quality projects and creating communities that stand the test of time. With over 35 years of experience and a commitment to customer satisfaction, Alterra Group has become a trusted name in the real estate industry. Diamond Corp, with its expertise in land development consulting, brings a wealth of knowledge and innovation to the planning and development process.
Celeste Condos offers a unique opportunity to experience the best of downtown living in Toronto. With its prime location, exceptional amenities, and reputable developers, this development is poised to become a landmark in the city’s skyline. Whether you are looking for a luxurious residence or a lucrative investment, Celeste Condos provides the perfect combination of style, convenience, and potential for growth. Don’t miss your chance to be a part of this extraordinary development. Register today to stay updated and secure your place in the heart of downtown Toronto.
| Suite Name | Suite Type | Size | View | Price | ||
|---|---|---|---|---|---|---|
|
Available
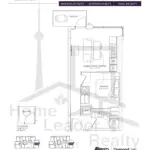 |
2305 (A-437) | 1 Bed , 1 Bath | 437 SQFT | East |
$779,990
$1785/sq.ft
|
More Info |
|
Available
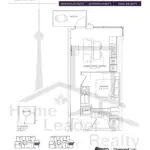 |
3405 (A-437) | 1 Bed , 1 Bath | 437 SQFT |
$801,990
$1835/sq.ft
|
More Info | |
|
Available
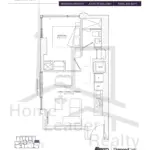 |
2304 (A-439) | 1 Bed , 1 Bath | 439 SQFT | North East |
$785,990
$1790/sq.ft
|
More Info |
|
Available
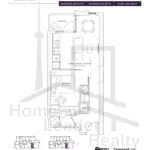 |
3407 (A-455) | 1 Bed , 1 Bath | 455 SQFT | South |
$852,990
$1875/sq.ft
|
More Info |
|
Available
 |
913 (A-473) | 1 Bed , 1 Bath | 473 SQFT | North |
$773,990
$1636/sq.ft
|
More Info |
|
Available
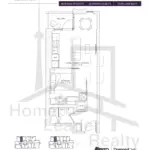 |
1414 (A-473) | 1 Bed , 1 Bath | 473 SQFT | North |
$768,990
$1626/sq.ft
|
More Info |
|
Available
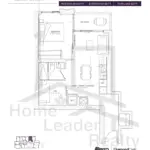 |
3102 (B-555) | 1.5 Bed , 1 Bath | 555 SQFT | North |
$913,990
$1647/sq.ft
|
More Info |
|
Available
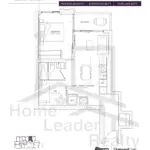 |
3602 (B-555) | 1.5 Bed , 1 Bath | 555 SQFT | North |
$923,990
$1665/sq.ft
|
More Info |
|
Available
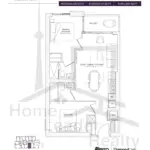 |
1808 (C-638-ALT) | 2 Bed , 2 Bath | 638 SQFT | South |
$1,015,990
$1592/sq.ft
|
More Info |
|
Available
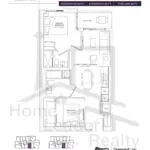 |
2408 (C-638) | 2 Bed , 2 Bath | 638 SQFT | South |
$1,052,990
$1650/sq.ft
|
More Info |
|
Available
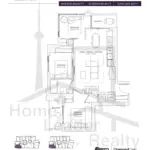 |
510 (D-818) | 3 Bed , 2 Bath | 818 SQFT | South West |
$1,255,990
$1535/sq.ft
|
More Info |
|
Available
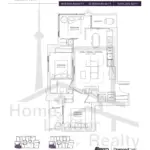 |
1110 (D-818) | 3 Bed , 2 Bath | 818 SQFT | South West |
$1,252,990
$1532/sq.ft
|
More Info |
|
Available
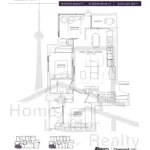 |
1411 (D-818) | 3 Bed , 2 Bath | 818 SQFT | South West |
$1,258,990
$1539/sq.ft
|
More Info |
|
Available
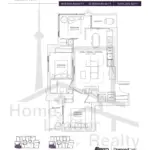 |
2111 (D-818) | 3 Bed , 2 Bath | 818 SQFT | South West |
$1,292,990
$1581/sq.ft
|
More Info |
|
Available
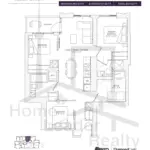 |
601 (E-868) | 3.5 Bed , 2 Bath | 868 SQFT | North |
$1,291,990
$1488/sq.ft
|
More Info |
|
Available
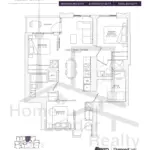 |
701 (E-868) | 3.5 Bed , 2 Bath | 868 SQFT | North |
$1,293,990
$1491/sq.ft
|
More Info |
|
Available
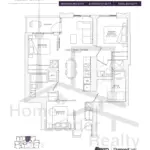 |
1001 (E-868) | 3.5 Bed , 2 Bath | 868 SQFT | North |
$1,299,990
$1498/sq.ft
|
More Info |
300 Richmond St W #300, Toronto, ON M5V 1X2
inquiries@Condoy.com
(416) 599-9599
We are independent realtors® with Home leader Realty Inc. Brokerage in Toronto. Our team specializes in pre-construction sales and through our developer relationships have access to PLATINUM SALES & TRUE UNIT ALLOCATION in advance of the general REALTOR® and the general public. We do not represent the builder directly.
