Castles of Caledon Homes is a New Freehold Single Family development by Country Wide Homes Ltd. located at Mountainview Rd & Walker Rd W, Caledon.
Register below to secure your unit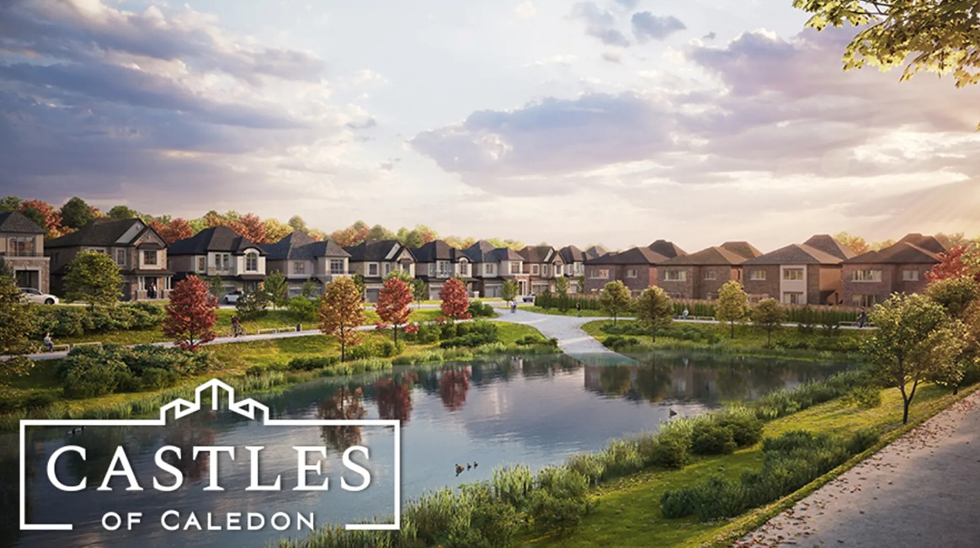
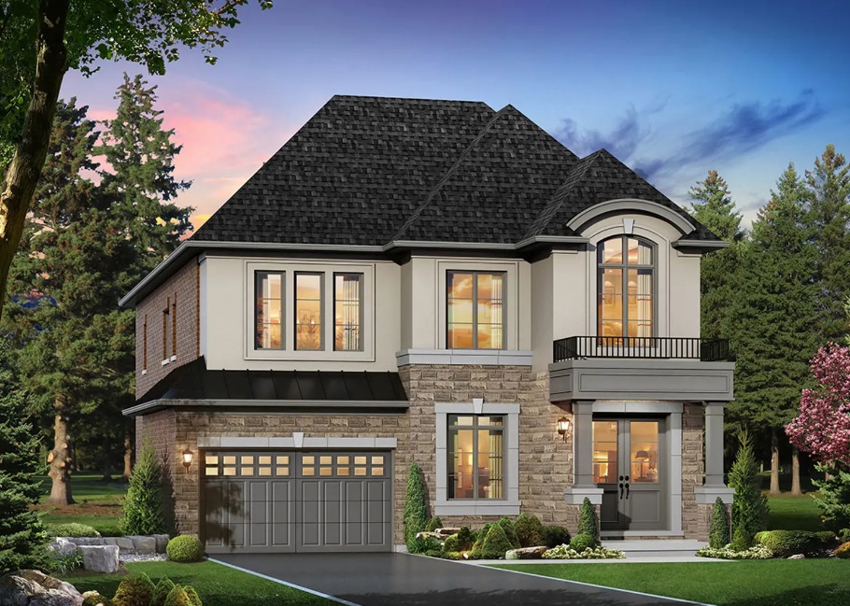
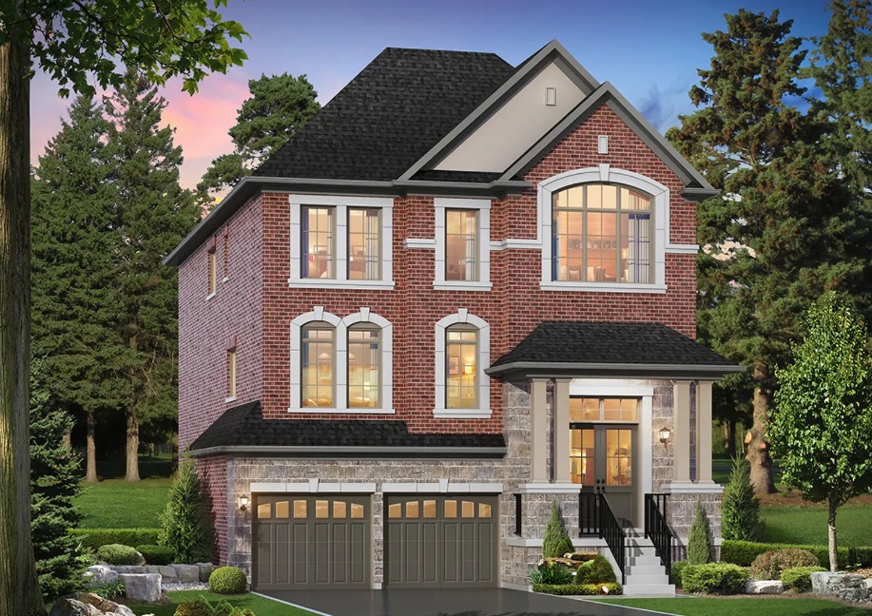
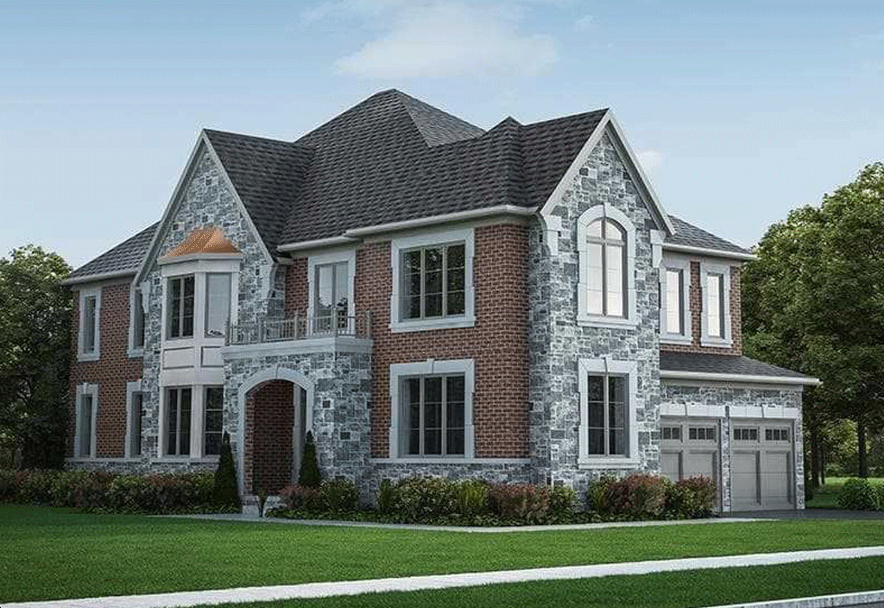
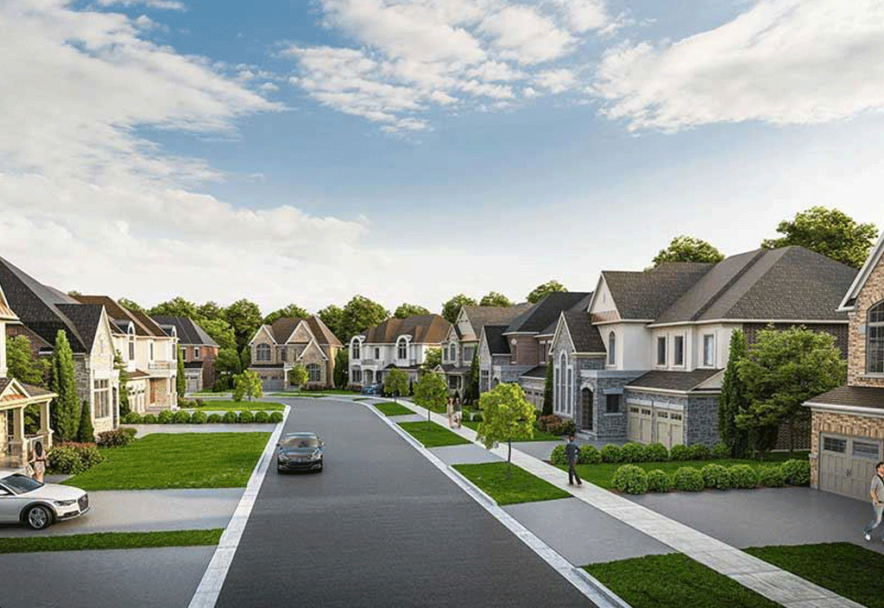
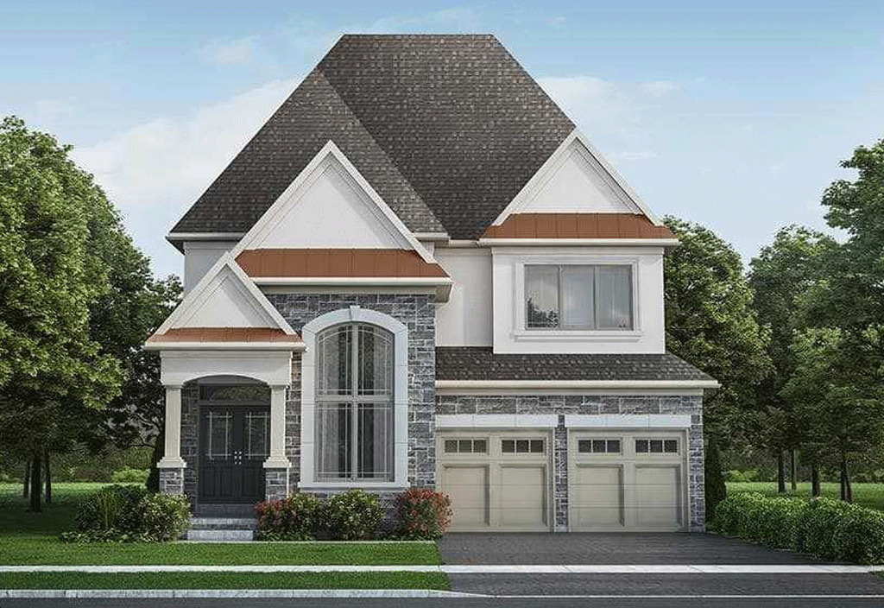
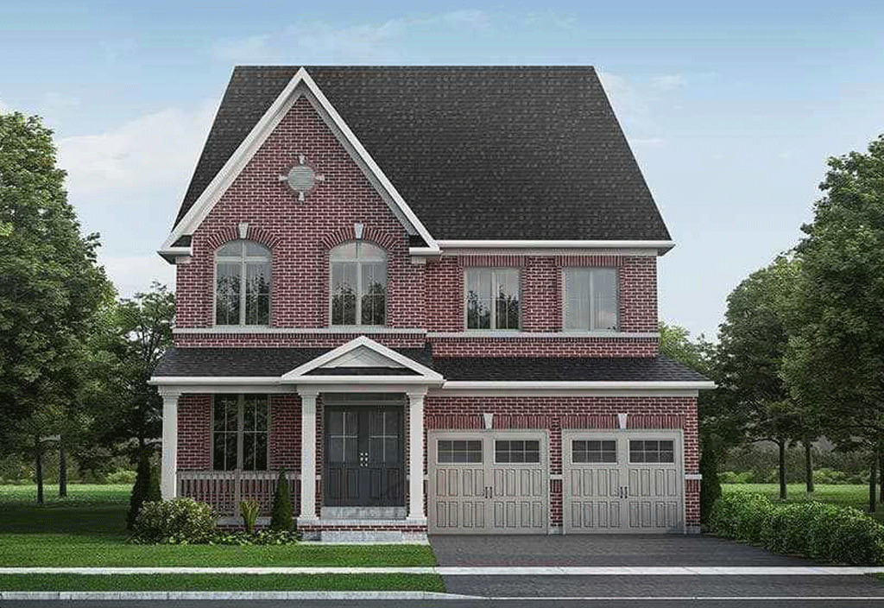
Nestled within a natural ravine setting, Castles of Caledon Homes offers an exclusive array of luxurious residences on expansive lots. These homes boast top-tier features and finishes, along with generous layouts and tranquil private outdoor areas. Situated in Caledon, renowned as one of Canada’s safest locales, just north of Brampton in Peel Region, the enclave is enveloped by preserved green spaces, verdant parklands, and serene nature trails—an ideal retreat from the daily hustle. This established, family-centric community is renowned for its outstanding schools and abundant recreational opportunities, including nearby community centers offering various sports and activities. Residents can also find peace of mind with state-of-the-art medical facilities conveniently located a short drive from Castles of Caledon Homes.

Downtown Caledon, along with neighboring Orangeville and Brampton, presents a diverse array of local and renowned lifestyle amenities, encompassing dining, shopping, and entertainment venues. Embark on a leisurely exploration of boutique shops, savor culinary delights at charming eateries, or venture into the bustling city for a movie or live performance. Positioned at Castles of Caledon Homes, residents enjoy proximity to all that the Greater Toronto Area (GTA) offers, providing a balance between suburban tranquility and urban convenience. Offering easy access to major employment centers and city attractions, Castles of Caledon Homes serves as an ideal residence for those seeking a lifestyle outside the urban sprawl. With central Ontario’s key highways such as 410, 407, and 400 just a short drive away, commuting is seamless, ensuring that downtown Toronto is reachable in less than an hour’s drive.
Caledon East, a charming community nestled in the scenic countryside of Caledon, Ontario, offers a host of neighborhood highlights that make it a desirable place to live. One standout feature is its picturesque surroundings, characterized by rolling hills, lush forests, and tranquil rural landscapes, providing residents with ample opportunities for outdoor activities such as hiking, cycling, and horseback riding. The town center exudes small-town charm with its historic buildings, quaint shops, and cozy cafes, fostering a close-knit community atmosphere. Families are drawn to Caledon East for its excellent schools and family-friendly amenities, including parks, playgrounds, and recreational facilities. Additionally, the town hosts various community events and festivals throughout the year, celebrating its rich heritage and vibrant culture. With its idyllic setting, tight-knit community, and array of amenities, Caledon East offers a quality of life that appeals to residents seeking a peaceful yet vibrant place to call home.
In terms of transit and accessibility, Caledon East offers a blend of convenience and rural tranquility. While the area is primarily car-dependent, with most residents relying on personal vehicles for transportation, there are still options available for those seeking public transit. Local bus services connect Caledon East to neighboring communities and larger transit hubs, providing access to wider transportation networks. Additionally, for commuters working in nearby cities such as Brampton or Toronto, major highways including Highway 410 and Highway 50 offer efficient routes for drivers, making the daily commute more manageable. Despite its rural setting, Caledon East remains within reasonable driving distance of urban amenities and employment centers, ensuring residents can enjoy the best of both worlds: the peace and serenity of rural living combined with convenient access to city amenities and employment opportunities.
In recent years, Caledon East has experienced notable growth and development, reflecting its increasing appeal as a desirable place to live. The expansion of residential communities, coupled with ongoing infrastructure improvements, has contributed to the area’s evolving landscape. New housing developments offer a range of housing options, from single-family homes to townhouses, catering to diverse lifestyles and preferences. The influx of new residents has spurred the development of amenities and services, including shopping centers, restaurants, and recreational facilities, enhancing the quality of life for residents. Furthermore, the town’s commitment to sustainable development and preserving its natural environment is evident in initiatives such as green spaces, parks, and conservation areas, ensuring that growth is balanced with environmental stewardship. As Caledon East continues to grow and evolve, stakeholders remain focused on maintaining the area’s unique character while meeting the needs of a growing population.
Around Castles of Caledon Homes, residents can enjoy a wealth of local amenities that enhance their quality of life. Within the immediate vicinity, there are boutique shops, quaint cafes, and local eateries offering a variety of dining options to cater to different tastes and preferences. Additionally, residents have access to essential services such as grocery stores, pharmacies, and banks, ensuring convenience for daily errands. For recreational pursuits, the area boasts parks, playgrounds, and green spaces where families can enjoy outdoor activities and leisurely strolls. Nearby community centers provide facilities for sports, fitness classes, and cultural events, fostering a sense of community and camaraderie among residents. Moreover, Caledon’s natural beauty offers opportunities for outdoor adventures, including hiking, cycling, and horseback riding along scenic trails and picturesque landscapes. With its blend of local charm and modern amenities, Castles of Caledon Homes provide residents with a vibrant and fulfilling lifestyle in a serene and picturesque setting.
Investing in Castles of Caledon Homes presents a lucrative opportunity due to several factors. These homes offer high-quality features and finishes, including 10′ ceilings on the main floor and premium kitchen countertops. With amenities like separate shower stalls in master ensuites and linear fireplaces, they cater to modern luxury living. Additionally, the location in Caledon, known for its safety and family-friendly environment, adds to the property’s value. The potential for future growth and development in the area, coupled with its proximity to major thoroughfares and urban centers, further solidifies Castles of Caledon Homes as a sound investment choice.
As Castles of Caledon Homes enter the construction phase, anticipation grows for the realization of luxurious living spaces. With meticulous attention to detail, these homes promise to embody modern elegance and comfort. The construction process showcases craftsmanship and quality, ensuring each residence meets the highest standards. Future residents eagerly await the completion of their dream homes in this esteemed community. Amidst the bustling activity of construction, the vision of Castles of Caledon Homes begins to take shape, offering a glimpse into the future of upscale living.
CountryWide Homes, the esteemed developer behind Castles of Caledon Homes, boasts a reputation for excellence in crafting premier residential communities. With a commitment to quality craftsmanship and innovative design, CountryWide Homes ensures each project exceeds expectations. Their dedication to creating distinctive and luxurious living spaces is evident in every detail of Castles of Caledon Homes. As a trusted name in the industry, CountryWide Homes brings decades of experience and expertise to the development, promising an exceptional living experience for future residents. With Castles of Caledon Homes, CountryWide Homes continues to set the standard for upscale living in Caledon.
In conclusion, investing in Castles of Caledon Homes offers a gateway to unparalleled luxury living in the esteemed community of Caledon. With meticulous craftsmanship, premium features, and a reputable developer like Country Wide Homes at the helm, these homes represent a sound investment opportunity. From the high-quality construction to the desirable location and future growth potential, Castles of Caledon Homes promise to deliver not just a residence, but a lifestyle of sophistication and comfort.
| Suite Name | Suite Type | Size | View | Price | ||
|---|---|---|---|---|---|---|
|
Available
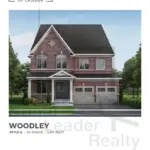 |
THE WOODLEY A | 4 Bed , 5 Bath | 2915 SQFT |
$1,939,990
$666/sq.ft
|
More Info | |
|
Available
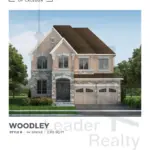 |
THE WOODLEY B | 4 Bed , 5 Bath | 2915 SQFT |
$1,959,990
$672/sq.ft
|
More Info | |
|
Available
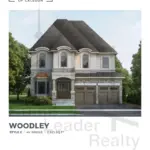 |
THE WOODLEY C | 4 Bed , 5 Bath | 2923 SQFT |
$1,969,990
$674/sq.ft
|
More Info | |
|
Available
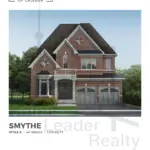 |
THE SMYTHE A | 4 Bed , 5 Bath | 3110 SQFT |
$1,969,990
$633/sq.ft
|
More Info | |
|
Available
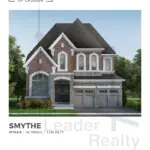 |
THE SMYTHE B | 4 Bed , 5 Bath | 3102 SQFT |
$1,989,990
$642/sq.ft
|
More Info | |
|
Available
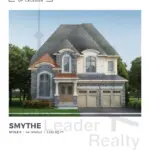 |
THE SMYTHE C | 4 Bed , 5 Bath | 3102 SQFT |
$2,009,990
$648/sq.ft
|
More Info | |
|
Available
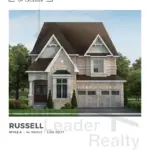 |
THE Russell A | 4 Bed , 5 Bath | 3368 SQFT |
$2,029,990
$603/sq.ft
|
More Info | |
|
Available
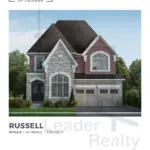 |
THE Russell B | 4 Bed , 5 Bath | 3353 SQFT |
$2,049,990
$611/sq.ft
|
More Info | |
|
Available
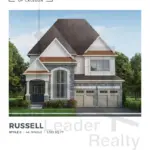 |
The Russell C | 4 Bed , 5 Bath | 3339 SQFT |
$2,059,990
$617/sq.ft
|
More Info | |
|
Available
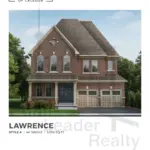 |
THE LAWRENCE A | 5 Bed , 6 Bath | 3630 SQFT |
$2,119,990
$584/sq.ft
|
More Info | |
|
Available
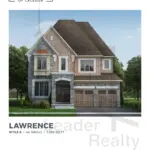 |
THE LAWRENCE B | 5 Bed , 6 Bath | 3698 SQFT |
$2,139,990
$579/sq.ft
|
More Info | |
|
Available
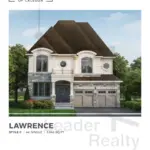 |
THE LAWRENCE C | 5 Bed , 6 Bath | 3646 SQFT |
$2,149,990
$590/sq.ft
|
More Info | |
|
Available
 |
THE CALDWELL A | 4 Bed , 5 Bath | 3328 SQFT |
$2,069,990
$622/sq.ft
|
More Info | |
|
Available
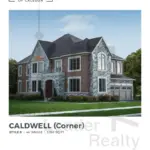 |
THE CALDWELL B | 4 Bed , 5 Bath | 3359 SQFT |
$2,089,990
$622/sq.ft
|
More Info | |
|
Available
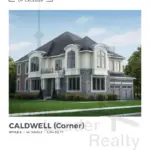 |
THE CALDWELL C | 4 Bed , 5 Bath | 3314 SQFT |
$2,099,990
$634/sq.ft
|
More Info | |
|
Available
 |
THE WEBSTER A | 4 Bed , 5 Bath | 3056 SQFT |
$2,099,990
$687/sq.ft
|
More Info | |
|
Available
 |
THE WEBSTER B | 4 Bed , 5 Bath | 3056 SQFT |
$2,115,990
$692/sq.ft
|
More Info | |
|
Available
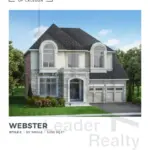 |
THE WEBSTER C | 4 Bed , 5 Bath | 3056 SQFT |
$2,119,990
$694/sq.ft
|
More Info | |
|
Available
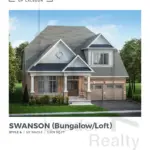 |
Swanson A | 3 Bed , 4 Bath | 3209 SQFT |
$2,139,990
$667/sq.ft
|
More Info | |
|
Available
 |
THE SWANSON B | 3 Bed , 4 Bath | 3228 SQFT |
$2,159,990
$669/sq.ft
|
More Info | |
|
Available
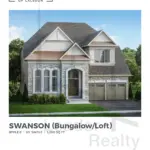 |
THE SWANSON C | 3 Bed , 4 Bath | 3200 SQFT |
$2,169,990
$678/sq.ft
|
More Info | |
|
Available
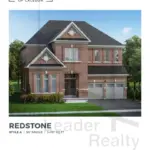 |
THE REDSTONE A | 4 Bed , 5 Bath | 3497 SQFT |
$2,179,990
$623/sq.ft
|
More Info | |
|
Available
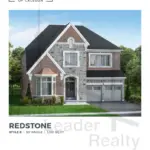 |
THE REDSTONE B | 4 Bed , 5 Bath | 3501 SQFT |
$2,199,990
$628/sq.ft
|
More Info | |
|
Available
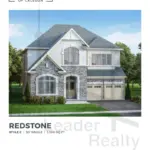 |
THE REDSTONE C | 4 Bed , 5 Bath | 3500 SQFT |
$2,209,990
$631/sq.ft
|
More Info | |
|
Available
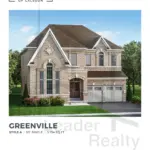 |
THE GREENVILLE A | 4 Bed , 5 Bath | 3754 SQFT |
$2,239,990
$597/sq.ft
|
More Info | |
|
Available
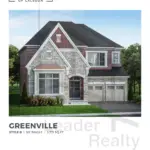 |
THE GREENVILLE B | 4 Bed , 5 Bath | 3771 SQFT |
$2,259,990
$599/sq.ft
|
More Info | |
|
Available
 |
THE GREENVILLE C | 4 Bed , 5 Bath | 3802 SQFT |
$2,269,990
$597/sq.ft
|
More Info | |
|
Available
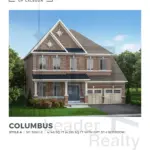 |
THE COLUMBUS A | 4 Bed , 5 Bath | 4148 SQFT |
$2,329,990
$562/sq.ft
|
More Info | |
|
Available
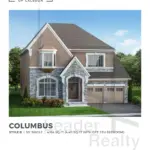 |
THE COLUMBUS B | 4 Bed , 5 Bath | 4164 SQFT |
$2,339,990
$562/sq.ft
|
More Info | |
|
Available
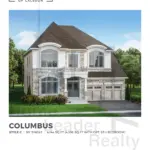 |
THE COLUMBUS C | 4 Bed , 5 Bath | 4144 SQFT |
$2,349,990
$567/sq.ft
|
More Info | |
|
Available
 |
THE COLUMBUS D | 4 Bed , 5 Bath | 4144 SQFT |
$2,359,990
$569/sq.ft
|
More Info | |
|
Available
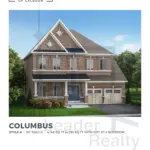 |
THE COLUMBUS A - 5 BED | 5 Bed , 5 Bath | 4395 SQFT |
$2,379,990
$542/sq.ft
|
More Info | |
|
Available
 |
THE COLUMBUS B - 5 BED | 5 Bed , 5 Bath | 4411 SQFT |
$2,339,990
$530/sq.ft
|
More Info | |
|
Available
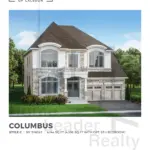 |
THE COLUMBUS C - 5 BED | 5 Bed , 5 Bath | 4396 SQFT |
$2,399,990
$546/sq.ft
|
More Info | |
|
Available
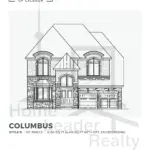 |
THE COLUMBUS D - 5 BED | 5 Bed , 5 Bath | 4418 SQFT |
$2,409,990
$545/sq.ft
|
More Info | |
|
Available
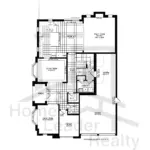 |
THE INNIS A | 4 Bed , 5 Bath | 4022 SQFT |
$2,369,990
$589/sq.ft
|
More Info | |
|
Available
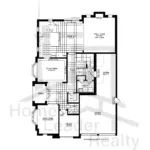 |
THE INNIS B | 4 Bed , 5 Bath | 4022 SQFT |
$2,389,990
$594/sq.ft
|
More Info | |
|
Available
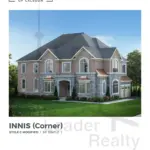 |
THE INNIS C | 4 Bed , 5 Bath | 4050 SQFT |
$2,399,990
$593/sq.ft
|
More Info | |
|
Available
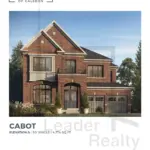 |
THE CABOT A | 5 Bed , 6.5 Bath | 4774 SQFT |
$2,469,990
$517/sq.ft
|
More Info | |
|
Available
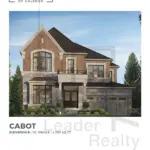 |
THE CABOT B | 5 Bed , 6.5 Bath | 4785 SQFT |
$2,489,990
$520/sq.ft
|
More Info | |
|
Available
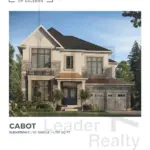 |
THE CABOT C | 5 Bed , 6.5 Bath | 4781 SQFT |
$2,499,990
$523/sq.ft
|
More Info |
300 Richmond St W #300, Toronto, ON M5V 1X2
inquiries@Condoy.com
(416) 599-9599
We are independent realtors® with Home leader Realty Inc. Brokerage in Toronto. Our team specializes in pre-construction sales and through our developer relationships have access to PLATINUM SALES & TRUE UNIT ALLOCATION in advance of the general REALTOR® and the general public. We do not represent the builder directly.
