Belmont is a new townhouse and single-family home freehold development by Treasure Hill Homes currently in preconstruction at Ruddell Road & Hwy 2, Newcastle.
Register below to secure your unit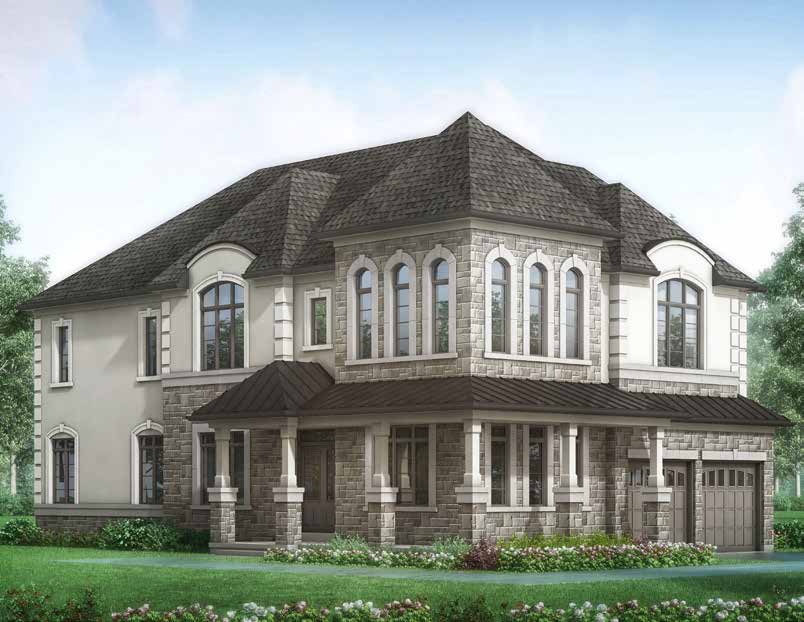
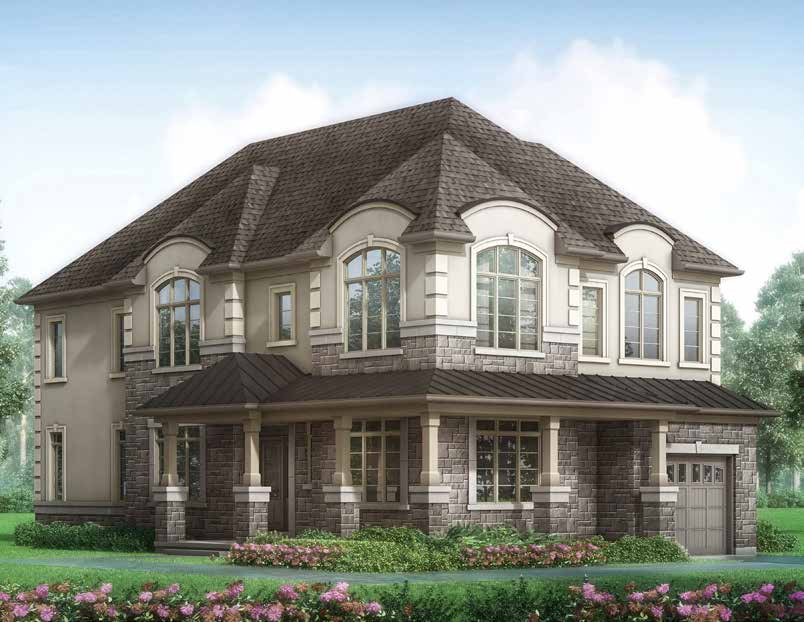
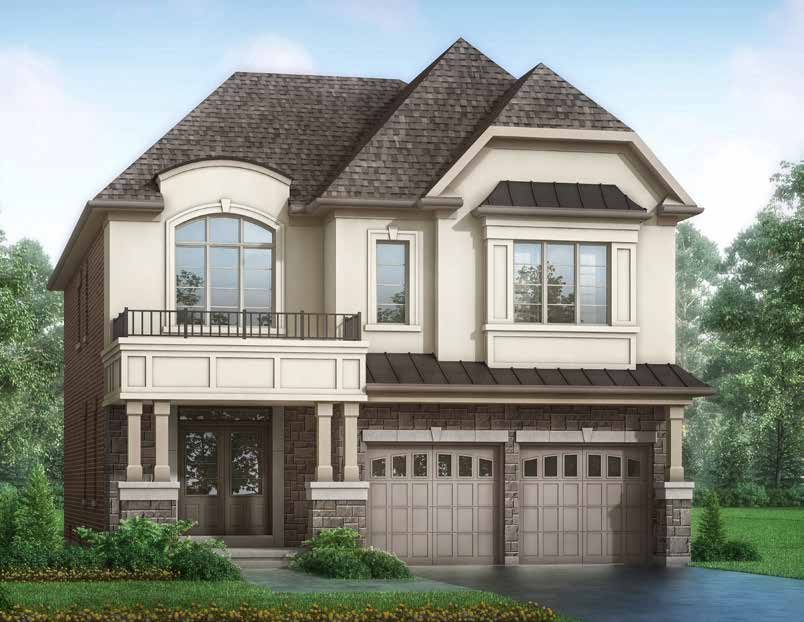
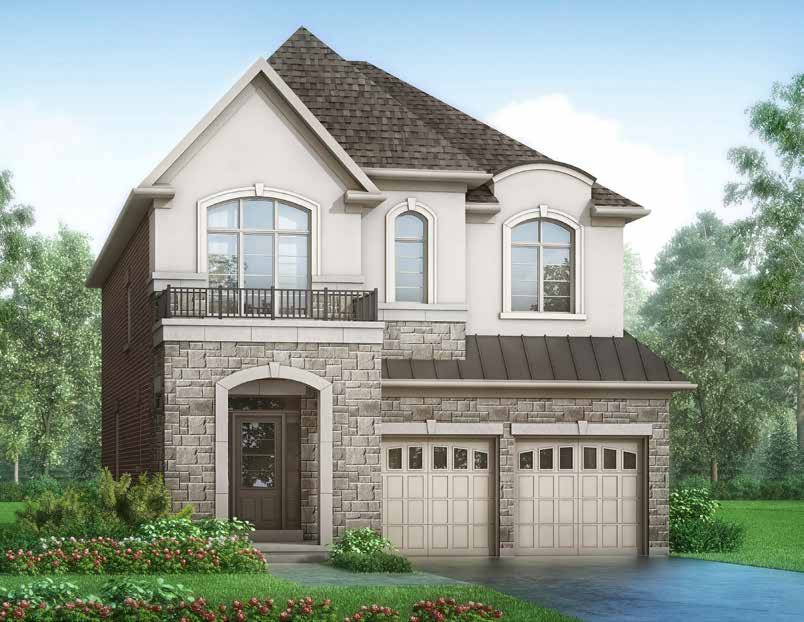
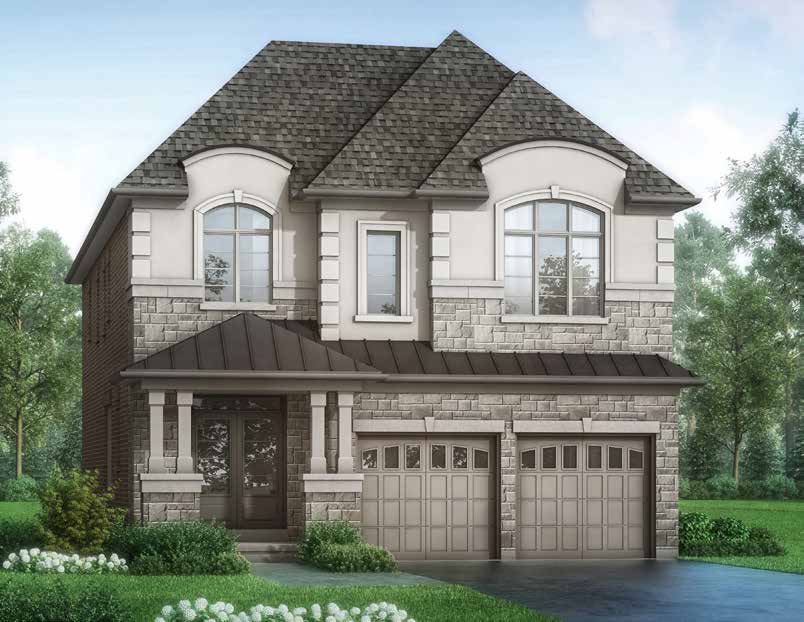
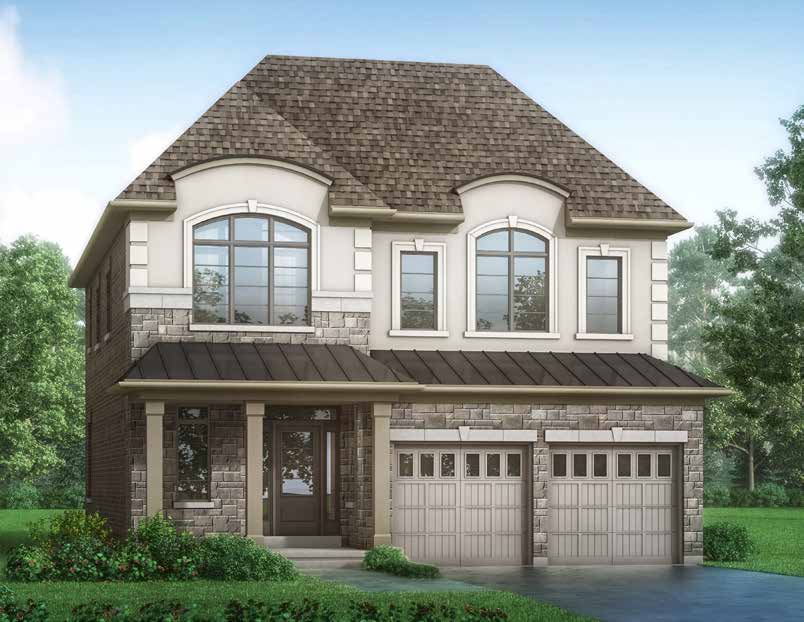
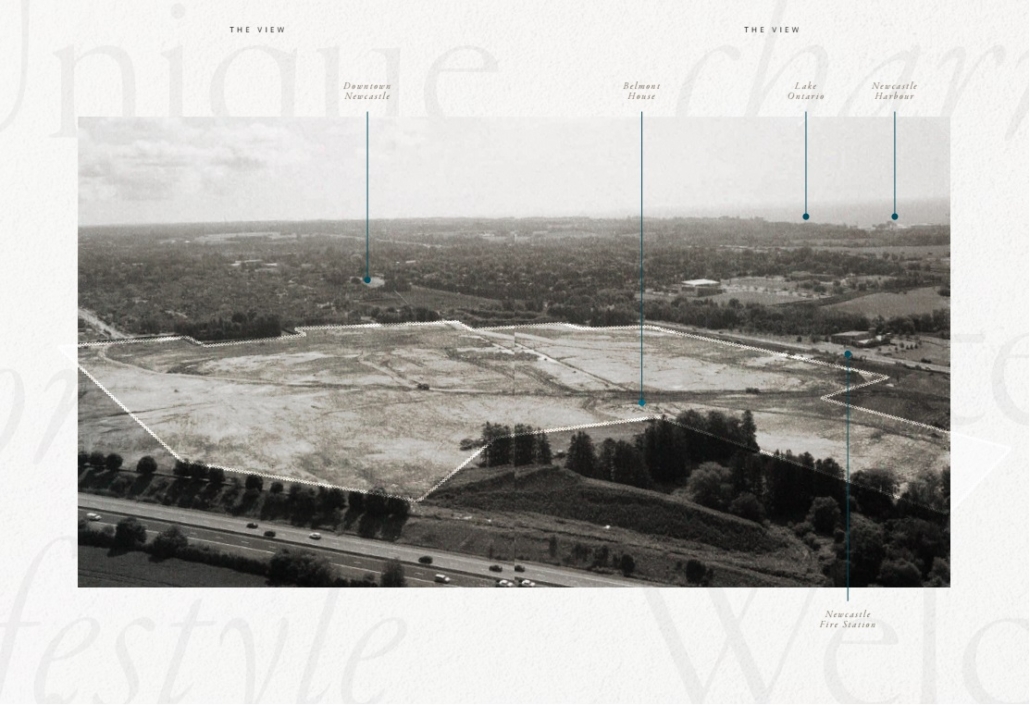
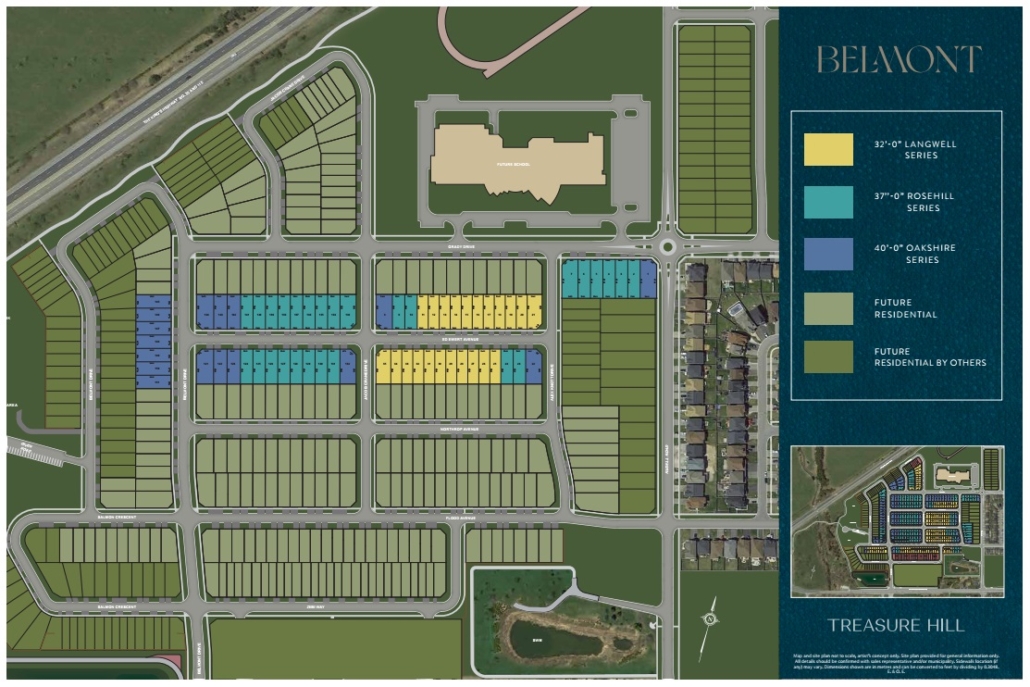
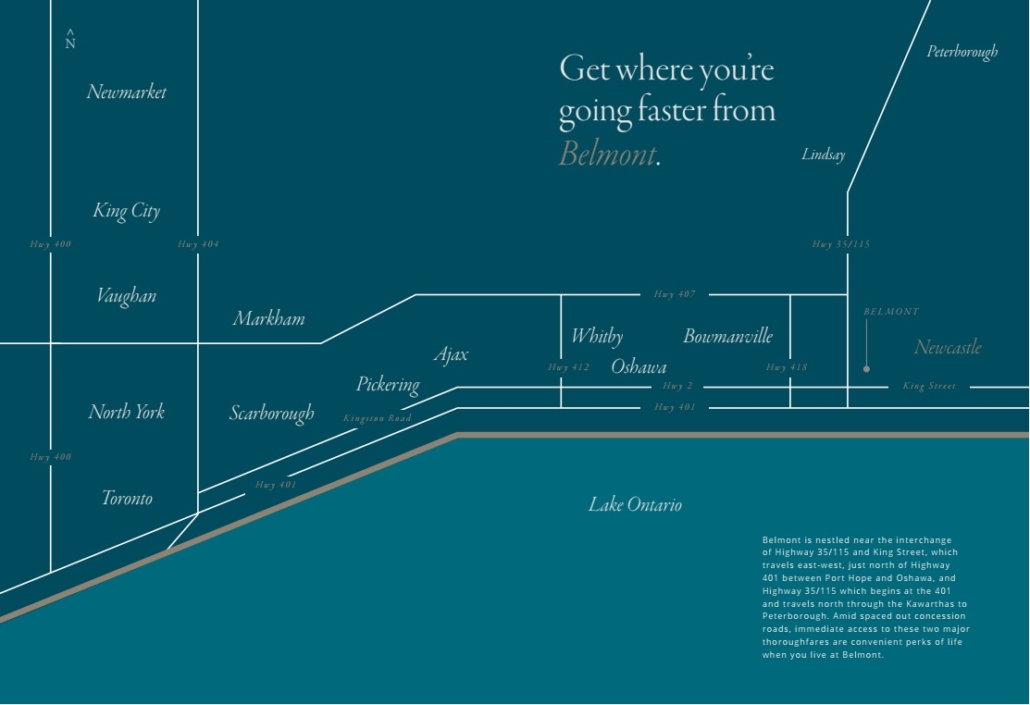
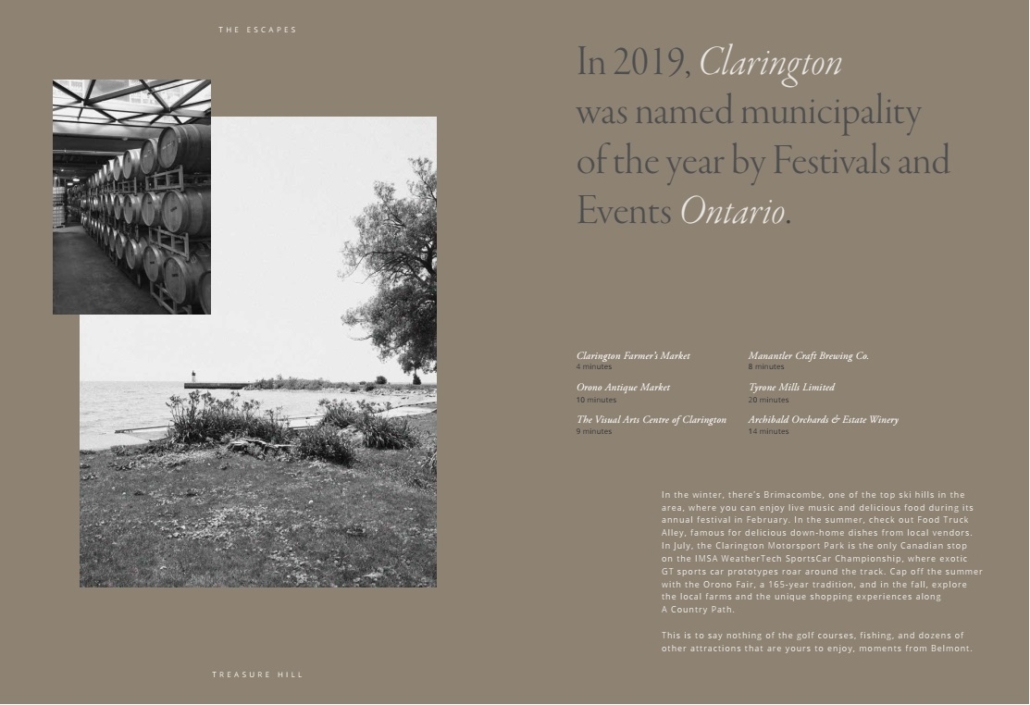
Deposit Structure
Initial Deposit - $30,000
30 days - $10,000
60 days - $20,000
90 days - $10,000
120 days - $30,000
Total Deposit - $100,000
Belmont Newcastle Homes by Treasure Hill Home Corp is a recently established single-family development situated at the intersection of Ruddell Road and Highway 2 in Newcastle. Boasting 21 floor plans across two stories, this new community is strategically located in the heart of Durham Region, offering a delightful rural setting just a short distance from the city.
Envisioned as a meticulously planned community, Belmont Newcastle Homes embodies expert design in a prime location within Durham Region, providing an idyllic rural experience within minutes of urban conveniences. This charming and historically rich small town seamlessly combines luxurious living with rustic appeal. The development includes a mix of spacious townhouses and single-family homes, each showcasing a blend of traditional and transitional designs, adorned with opulent accents and meticulous attention to detail.
Residents of Belmont Newcastle will enjoy convenient access to local amenities in the quaint town, the scenic landscapes of Ontario’s countryside, and efficient commuting options seamlessly connecting to the Greater Toronto Area (GTA).
Belmont Newcastle Homes is situated in the heart of Durham Region, specifically within the historic town of Newcastle, where a blend of upscale living and rustic allure creates a unique charm. Nestled in the municipality of Clarington, Newcastle stands out as one of the most picturesque small towns in Durham Region. Residents of Belmont Newcastle can revel in an abundance of natural green spaces, expansive parks, nature reserves, and scenic beaches, surrounded by the breathtaking landscapes that define Ontario. Additionally, they are mere minutes away from the shores of Lake Ontario.
Newcastle, with its enchanting history, emanates a warm small-town atmosphere, boasting delightful local boutiques, distinctive cafes, and restaurants. For those desiring the conveniences of a metropolitan lifestyle, Belmont Newcastle residents can easily access a diverse range of dining, shopping, and entertainment options with just a short drive to the neighboring town of Bowmanville.
Newcastle, complemented by the charming Belmont Town, radiates a quaint and welcoming small-town atmosphere that fosters a tight-knit community feel. Imbued with a rich history, Newcastle proudly displays its heritage through historic buildings, landmarks, and a distinct character that adds depth and uniqueness to the neighborhood.
This area seamlessly merges elements of luxurious living with the rustic charm of the countryside, providing residents with a lifestyle that harmoniously blends sophistication and natural beauty. In close proximity to Belmont Newcastle Homes, residents can explore a variety of housing options, from spacious townhouses to single-family homes featuring traditional and transitional designs.
Residents of Newcastle, including Belmont Town, have the privilege of enjoying an abundance of natural green spaces, lush parks, and nature areas. These spaces not only offer opportunities for outdoor activities and relaxation but also foster a strong connection to nature. The neighborhood’s proximity to Lake Ontario enhances the living experience, allowing residents to bask in the scenic beauty of the lake and partake in various recreational activities along the waterfront.
The presence of charming local boutiques, unique cafes, and restaurants further enriches the community, creating vibrant spaces for socializing and supporting local businesses. For those seeking city amenities, Newcastle, conveniently located near Bowmanville, provides easy access to a diverse array of dining, shopping, and entertainment options.
Surrounded by some of Ontario’s most breathtaking landscapes, residents, including those in Belmont Town, can revel in picturesque views and a serene environment that elevates the overall quality of life. The Newcastle neighborhood, inclusive of Belmont Town, actively fosters a strong sense of community, with residents frequently participating in local events and activities, contributing to the friendly and inclusive atmosphere that defines the area.
Newcastle enjoys the advantages of a well-established road network, with close proximity to major routes like Ruddell Road and Highway 2. This facilitates seamless and efficient travel by car, granting residents convenient access to neighboring areas and the broader transportation network. As part of the Belmont project, this connectivity enhances the overall accessibility of the community.
In addition to the road network, the area is expected to have access to public transportation services, including buses or other local transit options. These services contribute to the convenience of commuting for residents who opt for public transport, linking them to key locations within Newcastle and beyond. The Belmont project is likely to align with these transit considerations, further enhancing the accessibility options for its residents.
Newcastle’s advantageous proximity to Bowmanville amplifies accessibility options. Residents can capitalize on additional transit services and transportation hubs in Bowmanville, broadening their connectivity to various parts of Durham Region and beyond. The Belmont project’s integration with these transportation links ensures that its residents enjoy a well-connected and accessible living experience.
The strategic location of Newcastle allows for relatively convenient commuting to the Greater Toronto Area (GTA), whether by car or public transit. This positioning provides residents, including those in the Belmont project, with efficient transportation choices for reaching urban centers and employment hubs.
In line with promoting a healthy and active lifestyle, Newcastle, inclusive of the Belmont project, is likely to feature pedestrian-friendly pathways and cycling infrastructure. These elements not only contribute to the well-being of residents but also offer alternative transportation options for short distances, fostering a sustainable and active community.
The neighborhood’s accessibility extends beyond transportation to encompass local amenities. This ensures that residents, including those in the Belmont project, can easily reach schools, healthcare facilities, shopping centers, and recreational areas. Such convenience significantly enhances the overall livability of the Newcastle community and contributes to the appeal of the Belmont project.
The increasing demand for housing in Newcastle is poised to initiate a expansion of residential areas, marked by the development of new housing projects and communities tailored to address the needs of a growing population. Notably, the Belmont project, as mentioned earlier, carries the potential to significantly shape the evolving residential landscape.
Strategically allocating investments in infrastructure, encompassing road enhancements, improvements to public transportation, and upgrades to utilities, plays a pivotal role in guiding the city’s development. These initiatives actively contribute to heightened connectivity and an overall improvement in the quality of life for Newcastle’s residents. In this context, the Belmont project is expected to be an integral part of the city’s infrastructural advancement.
Integral to Newcastle’s economic development is the expansion of local businesses, industries, and employment opportunities. The emergence of new businesses, office spaces, and commercial developments serves as a positive indicator of a flourishing local economy, with the Belmont project likely contributing to this economic growth.
City planners may initiate targeted programs designed for sustainable urban development, the creation of green spaces, and the establishment of walkable, livable neighborhoods. Such efforts are crafted to foster a well-balanced and environmentally conscious community, with the Belmont project aligning with these initiatives.
The establishment of community facilities, covering schools, healthcare centers, and recreational spaces, plays a pivotal role in enhancing the well-being of residents while simultaneously elevating the overall appeal of Newcastle as an ideal place to live and work. The inclusion of the Belmont project further contributes to the comprehensive development of community infrastructure.
Furthermore, the expansion of cultural and recreational amenities, ranging from parks and cultural centers to entertainment venues, injects vibrancy into the community. These offerings provide residents, including those in the Belmont project, with a diverse array of leisure options, contributing to the richness and liveliness of Newcastle as a whole.
1. Café:
2. Recreation Facilities:
3. Park:
4. Parking:
5. Playground:
6. Shopping:
Belmont Homes enjoys a strategic and advantageous location, often in close proximity to essential amenities, reputable schools, healthcare facilities, and major transportation hubs. This enhances the property’s allure for prospective tenants or homebuyers. The development is distinguished by quality construction and meticulous design, ensuring that the homes adhere to modern standards with careful consideration for both aesthetics and functionality. Such features contribute to the property’s enduring value and appeal.
Investing in Belmont Homes is further fortified when the development is led by a reputable and experienced real estate developer. A developer with a proven track record instills confidence in the investment, as they are more likely to deliver on promised amenities and adhere to timelines.
The incorporation of amenities such as a café, recreation facilities, parks, and playgrounds enriches the overall lifestyle for residents, amplifying Belmont Homes’ attractiveness to potential tenants or buyers and potentially elevating property values. The development also has the potential to cultivate a strong sense of community, fostering a positive living environment. Tight-knit communities often result in higher tenant retention rates and increased property values.
For investors seeking rental income, Belmont Homes presents an opportunity to attract tenants in search of a well-designed and amenity-rich living environment. The steady rental income generated can contribute to a favorable return on investment.
Real estate has demonstrated historical resilience as an investment class, and well-located and well-designed properties like Belmont Homes tend to withstand economic fluctuations more effectively than other investments.
Including real estate in an investment portfolio offers diversification, spreading risk more effectively. Belmont Homes, with its potential for long-term appreciation and income generation, stands as a valuable addition to an investor’s comprehensive portfolio strategy.
9’ Ceiling On Main Level
Laminate Flooring On Upper & Main Level
Natural Oak Staircase
Smooth Ceilings On Main Floor
The construction timeline for Belmont Homes is anticipated to unfold across multiple well-defined phases. Commencing with the initial phase, meticulous site preparation activities are underway, encompassing essential tasks such as land clearing and infrastructure development. Subsequent phases will be dedicated to the construction of the residences, meticulous landscaping efforts, and the installation of community amenities that contribute to a vibrant and well-rounded living environment.
The developer is unwavering in their commitment to delivering the project with precision and efficiency. This commitment ensures that the construction progresses in a timely manner, adhering to the outlined phases. The goal is to provide residents with the opportunity to move into their new homes as scheduled, experiencing the envisioned lifestyle and community atmosphere promised by Belmont Homes.
| Suite Name | Suite Type | Size | View | Price | ||
|---|---|---|---|---|---|---|
|
Available
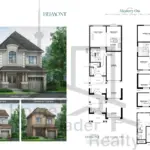 |
Mayberry One | 3 Bed , 2 Bath | 1307 SQFT |
$889,900
$681/sq.ft
|
More Info | |
|
Available
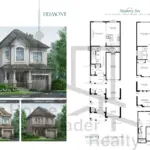 |
Mayberry Two | 3 Bed , 3 Bath | 1636 SQFT |
$919,900
$562/sq.ft
|
More Info | |
|
Available
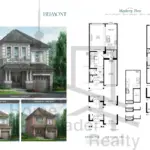 |
Mayberry Three | 3 Bed , 3 Bath | 1901 SQFT |
$1,059,900
$558/sq.ft
|
More Info | |
|
Available
 |
Mayberry Four | 3 Bed , 3 Bath | 2006 SQFT |
$1,099,900
$548/sq.ft
|
More Info | |
|
Available
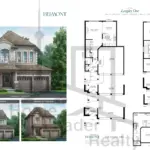 |
Langley One | 3 Bed , 3 Bath | 1495 SQFT |
$1,109,900
$742/sq.ft
|
More Info | |
|
Available
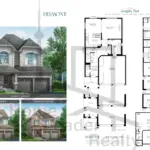 |
Langley Two | 4 Bed , 3 Bath | 1978 SQFT |
$1,189,900
$602/sq.ft
|
More Info | |
|
Available
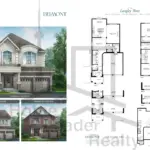 |
Langley Three | 4 Bed , 3 Bath | 2232 SQFT |
$1,250,900
$560/sq.ft
|
More Info | |
|
Available
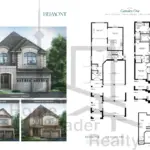 |
Camden One | 4 Bed , 3 Bath | 2331 SQFT |
$1,279,900
$549/sq.ft
|
More Info | |
|
Available
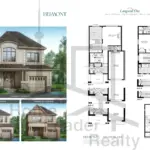 |
Langwell One - A | 3 Bed , 3 Bath | 1510 SQFT |
$1,050,900
$696/sq.ft
|
More Info | |
|
Available
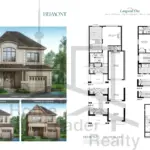 |
Langwell One - B | 3 Bed , 3 Bath | 1559 SQFT |
$1,079,900
$693/sq.ft
|
More Info | |
|
Available
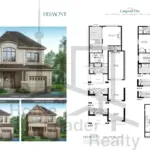 |
Langwell One - C | 3 Bed , 3 Bath | 1554 SQFT |
$1,110,900
$715/sq.ft
|
More Info | |
|
Available
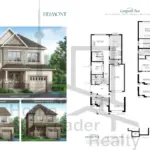 |
Langwell Two - A | 4 Bed , 3 Bath | 1693 SQFT |
$1,079,900
$638/sq.ft
|
More Info | |
|
Available
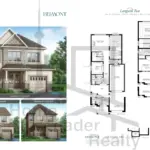 |
Langwell Two - B | 4 Bed , 3 Bath | 1765 SQFT |
$1,109,900
$629/sq.ft
|
More Info | |
|
Available
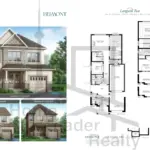 |
Langwell Two - C | 4 Bed , 3 Bath | 1762 SQFT |
$1,139,900
$647/sq.ft
|
More Info | |
|
Available
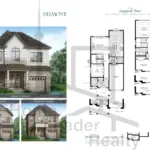 |
Langwell Three - A | 4 Bed , 3 Bath | 1905 SQFT |
$1,169,900
$614/sq.ft
|
More Info | |
|
Available
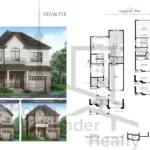 |
Langwell Three - B | 4 Bed , 3 Bath | 1956 SQFT |
$1,229,900
$629/sq.ft
|
More Info | |
|
Available
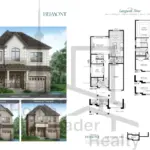 |
Langwell Three - C | 4 Bed , 3 Bath | 1952 SQFT |
$1,239,900
$635/sq.ft
|
More Info | |
|
Available
 |
Langwell Four - A | 4 Bed , 3 Bath | 2238 SQFT |
$1,239,900
$554/sq.ft
|
More Info | |
|
Available
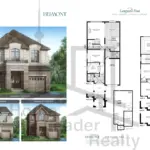 |
Langwell Four - B | 4 Bed , 3 Bath | 2295 SQFT |
$1,269,900
$553/sq.ft
|
More Info | |
|
Available
 |
Langwell Four - C | 4 Bed , 3 Bath | 2295 SQFT |
$1,299,900
$566/sq.ft
|
More Info | |
|
Available
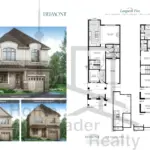 |
Langwell Five - A | 4 Bed , 4 Bath | 2288 SQFT |
$1,259,900
$551/sq.ft
|
More Info | |
|
Available
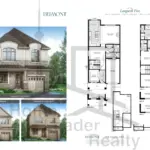 |
Langwell Five - B | 4 Bed , 4 Bath | 2352 SQFT |
$1,290,900
$549/sq.ft
|
More Info | |
|
Available
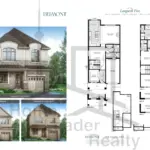 |
Langwell Five - C | 4 Bed , 4 Bath | 2352 SQFT |
$1,319,900
$561/sq.ft
|
More Info | |
|
Available
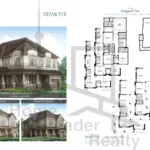 |
Langwell Six - A | 4 Bed , 4 Bath | 2462 SQFT |
$1,299,900
$528/sq.ft
|
More Info | |
|
Available
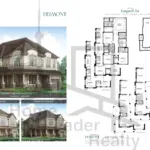 |
Langwell Six - B | 4 Bed , 4 Bath | 2530 SQFT |
$1,359,900
$538/sq.ft
|
More Info | |
|
Available
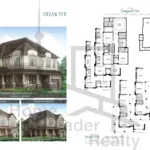 |
Langwell Six - C | 4 Bed , 4 Bath | 2498 SQFT |
$1,399,900
$560/sq.ft
|
More Info | |
|
Available
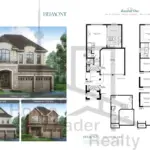 |
Rosehill One - A | 3 Bed , 3 Bath | 1688 SQFT |
$1,209,900
$717/sq.ft
|
More Info | |
|
Available
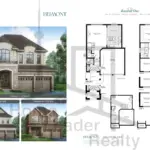 |
Rosehill One - B | 3 Bed , 3 Bath | 1752 SQFT |
$1,239,900
$708/sq.ft
|
More Info | |
|
Available
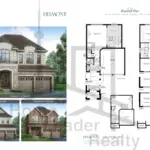 |
Rosehill One - C | 3 Bed , 3 Bath | 1738 SQFT |
$1,269,900
$731/sq.ft
|
More Info | |
|
Available
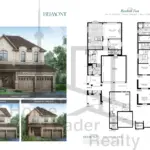 |
Rosehill Two - A | 4 Bed , 3 Bath | 1936 SQFT |
$1,250,900
$646/sq.ft
|
More Info | |
|
Available
 |
Rosehill Two - B | 4 Bed , 3 Bath | 1985 SQFT |
$1,279,900
$645/sq.ft
|
More Info | |
|
Available
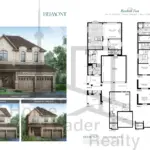 |
Rosehill Two - C | 4 Bed , 3 Bath | 2000 SQFT |
$1,309,900
$655/sq.ft
|
More Info | |
|
Available
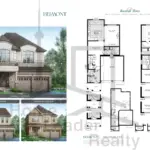 |
Rosehill Three - A | 4 Bed , 4 Bath | 2219 SQFT |
$1,289,900
$581/sq.ft
|
More Info | |
|
Available
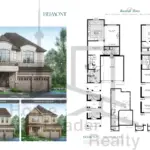 |
Rosehill Three - B | 4 Bed , 4 Bath | 2291 SQFT |
$1,319,900
$576/sq.ft
|
More Info | |
|
Available
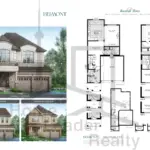 |
Rosehill Three - C | 4 Bed , 4 Bath | 2297 SQFT |
$1,350,900
$588/sq.ft
|
More Info | |
|
Available
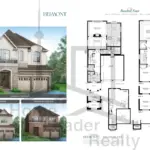 |
Rosehill Four - A | 4 Bed , 4 Bath | 2379 SQFT |
$1,309,900
$551/sq.ft
|
More Info | |
|
Available
 |
Rosehill Four - B | 4 Bed , 4 Bath | 2437 SQFT |
$1,339,900
$550/sq.ft
|
More Info | |
|
Available
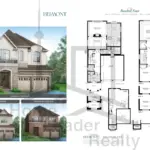 |
Rosehill Four - C | 4 Bed , 4 Bath | 2435 SQFT |
$1,369,900
$563/sq.ft
|
More Info | |
|
Available
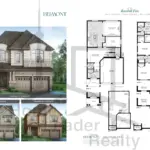 |
Rosehill Five - A | 4 Bed , 4 Bath | 2506 SQFT |
$1,339,900
$535/sq.ft
|
More Info | |
|
Available
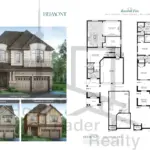 |
Rosehill Five - B | 4 Bed , 4 Bath | 2573 SQFT |
$1,379,900
$536/sq.ft
|
More Info | |
|
Available
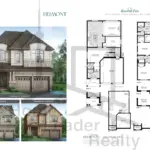 |
Rosehill Five - C | 4 Bed , 4 Bath | 2586 SQFT |
$1,409,900
$545/sq.ft
|
More Info | |
|
Available
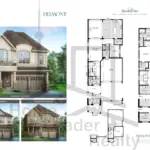 |
Rosehill Six - A | 4 Bed , 5 Bath | 2944 SQFT |
$1,489,900
$506/sq.ft
|
More Info | |
|
Available
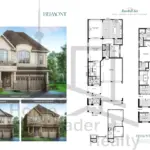 |
Rosehill Six - B | 4 Bed , 5 Bath | 3019 SQFT |
$1,519,900
$503/sq.ft
|
More Info | |
|
Available
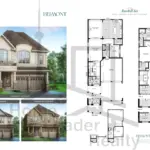 |
Rosehill Six - C | 4 Bed , 5 Bath | 3019 SQFT |
$1,550,900
$514/sq.ft
|
More Info | |
|
Available
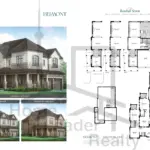 |
Rosehill Seven (Corner) - A | 4 Bed , 4 Bath | 2706 SQFT |
$1,489,900
$551/sq.ft
|
More Info | |
|
Available
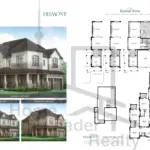 |
Rosehill Seven (Corner) - B | 4 Bed , 4 Bath | 2805 SQFT |
$1,519,900
$542/sq.ft
|
More Info | |
|
Available
 |
Rosehill Seven (Corner) - C | 4 Bed , 4 Bath | 2787 SQFT |
$1,550,900
$556/sq.ft
|
More Info | |
|
Available
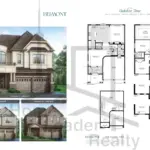 |
Oakshire Three - A | 4 Bed , 4 Bath | 2636 SQFT |
$1,439,900
$546/sq.ft
|
More Info | |
|
Available
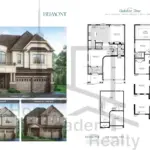 |
Oakshire Three - B | 4 Bed , 4 Bath | 2686 SQFT |
$1,469,900
$547/sq.ft
|
More Info | |
|
Available
 |
Oakshire Three - C | 4 Bed , 4 Bath | 2688 SQFT |
$1,500,900
$558/sq.ft
|
More Info | |
|
Available
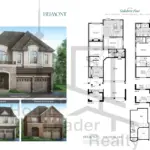 |
Oakshire Four - A | 4.5 Bed , 5 Bath | 2874 SQFT |
$1,459,900
$508/sq.ft
|
More Info | |
|
Available
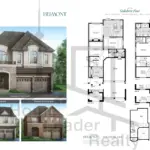 |
Oakshire Four - B | 4.5 Bed , 5 Bath | 2914 SQFT |
$1,489,900
$511/sq.ft
|
More Info | |
|
Available
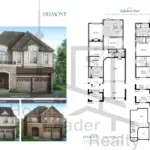 |
Oakshire Four - C | 4.5 Bed , 5 Bath | 2917 SQFT |
$1,519,900
$521/sq.ft
|
More Info | |
|
Available
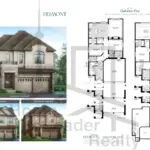 |
Oakshire Five - A | 4 Bed , 5 Bath | 2894 SQFT |
$1,465,900
$507/sq.ft
|
More Info | |
|
Available
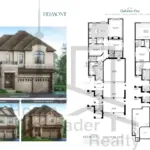 |
Oakshire Five - B | 4 Bed , 5 Bath | 2940 SQFT |
$1,505,900
$512/sq.ft
|
More Info | |
|
Available
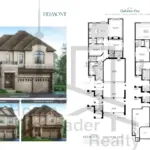 |
Oakshire Five - C | 4 Bed , 5 Bath | 2945 SQFT |
$1,525,900
$518/sq.ft
|
More Info | |
|
Available
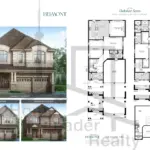 |
Oakshire Seven - A | 4 Bed , 4 Bath | 3037 SQFT |
$1,508,900
$497/sq.ft
|
More Info | |
|
Available
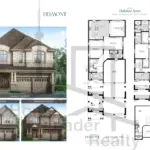 |
Oakshire Seven - B | 4 Bed , 4 Bath | 3109 SQFT |
$1,539,900
$495/sq.ft
|
More Info | |
|
Available
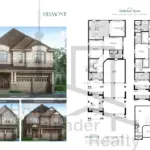 |
Oakshire Seven - C | 4 Bed , 4 Bath | 3109 SQFT |
$1,569,900
$505/sq.ft
|
More Info | |
|
Available
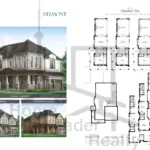 |
Oakshire Ten - A | 4 Bed , 4 Bath | 3244 SQFT |
$1,529,900
$472/sq.ft
|
More Info | |
|
Available
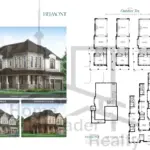 |
Oakshire Ten - B | 4 Bed , 4 Bath | 3312 SQFT |
$1,559,900
$471/sq.ft
|
More Info | |
|
Available
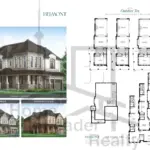 |
Oakshire Ten - C | 4 Bed , 4 Bath | 3293 SQFT |
$1,589,900
$483/sq.ft
|
More Info | |
|
Available
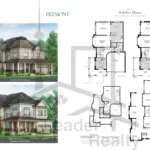 |
Oakshire Eleven - A | 4 Bed , 3 Bath | 2579 SQFT |
$1,509,900
$585/sq.ft
|
More Info | |
|
Available
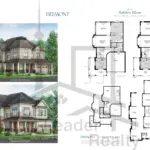 |
Oakshire Eleven - B | 4 Bed , 3 Bath | 2618 SQFT |
$1,569,900
$600/sq.ft
|
More Info |
300 Richmond St W #300, Toronto, ON M5V 1X2
inquiries@Condoy.com
(416) 599-9599
We are independent realtors® with Home leader Realty Inc. Brokerage in Toronto. Our team specializes in pre-construction sales and through our developer relationships have access to PLATINUM SALES & TRUE UNIT ALLOCATION in advance of the general REALTOR® and the general public. We do not represent the builder directly.
