Experience luxury at Auberge On the Park Condos in Toronto. Three towers, 1,380 units, and breathtaking views. Conveniently located near Hwy 401, DVP, and future Eglinton Crosstown LRT. Nestled in the affluent Banbury-Don Mills neighborhood, close to Shops at Don Mills, parks, schools, and dining. Your perfect blend of nature and urban living awaits.
Register below to secure your unit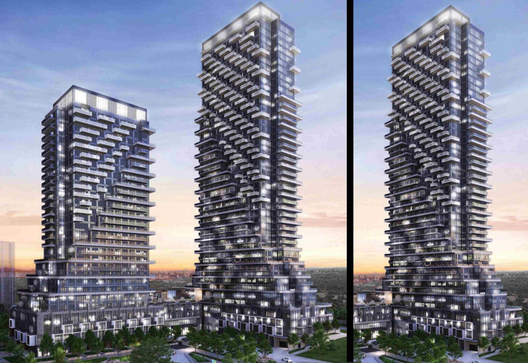
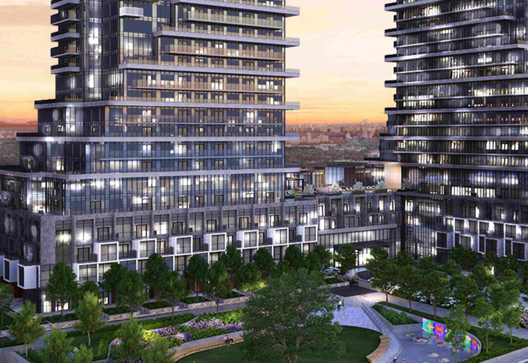
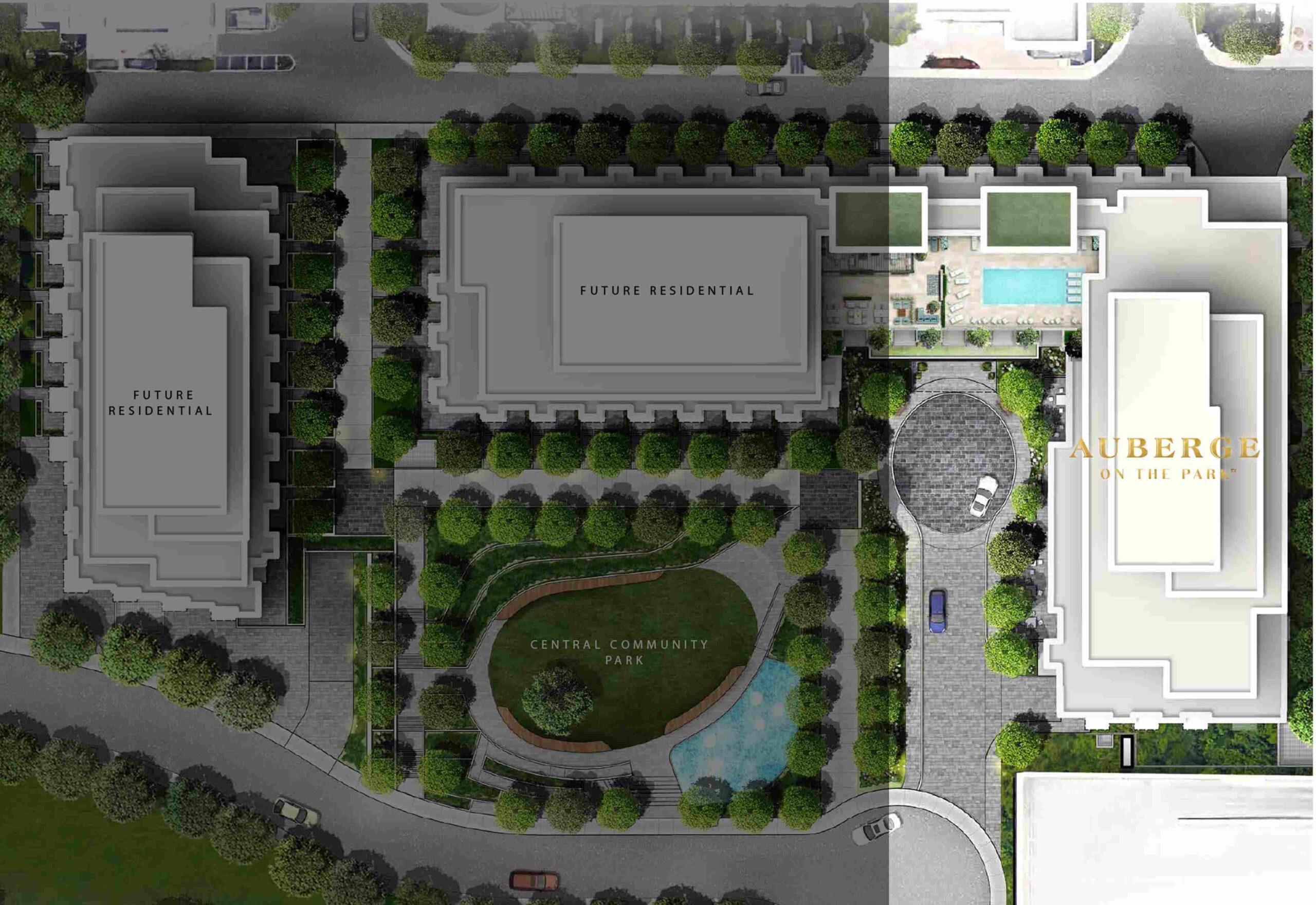
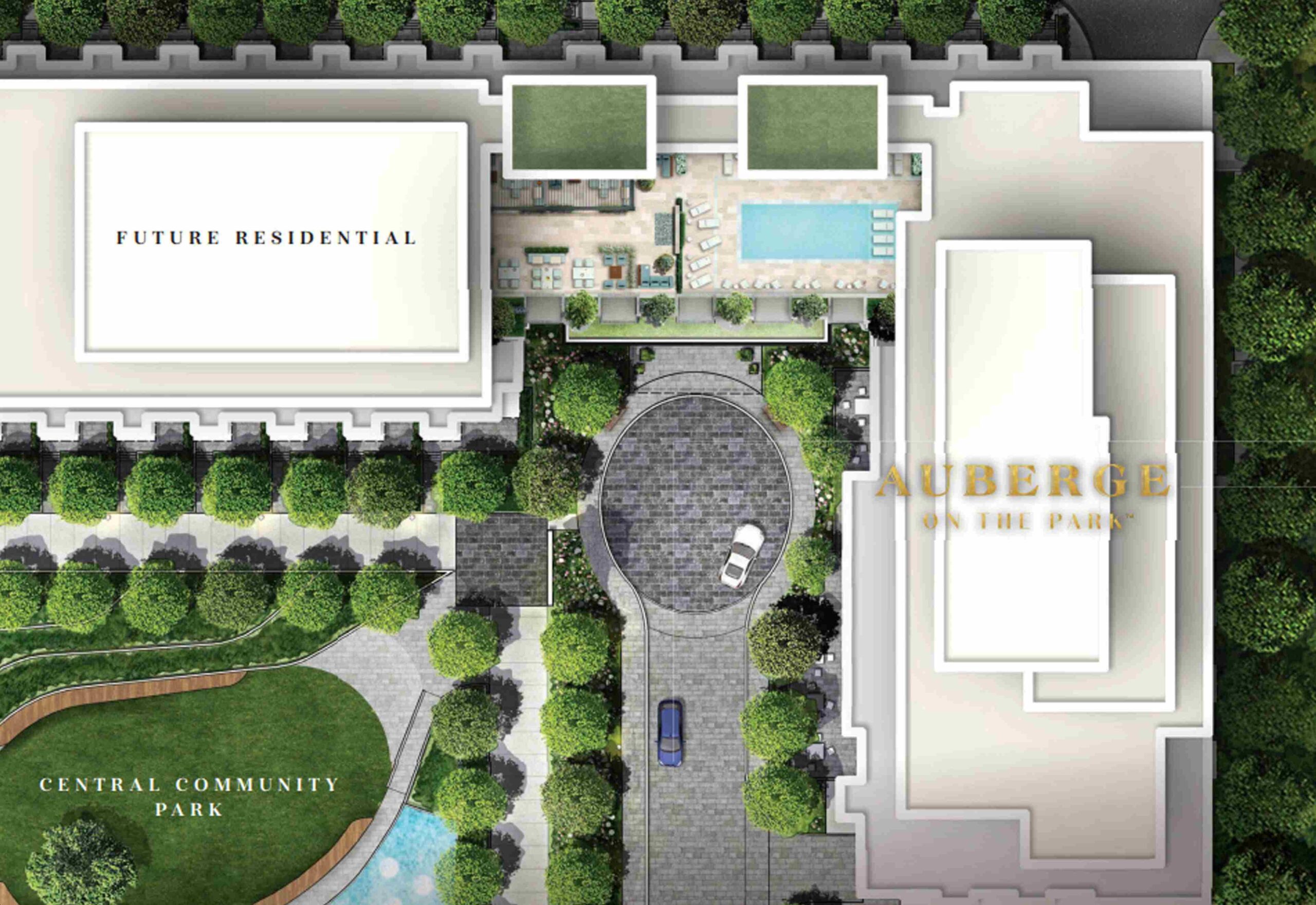
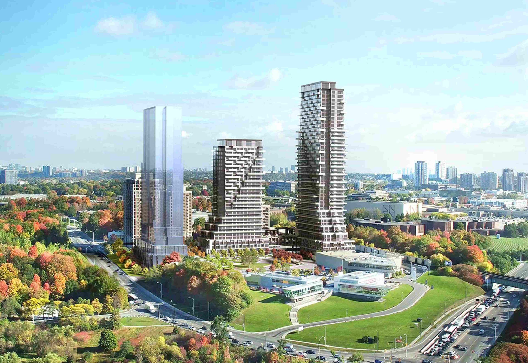

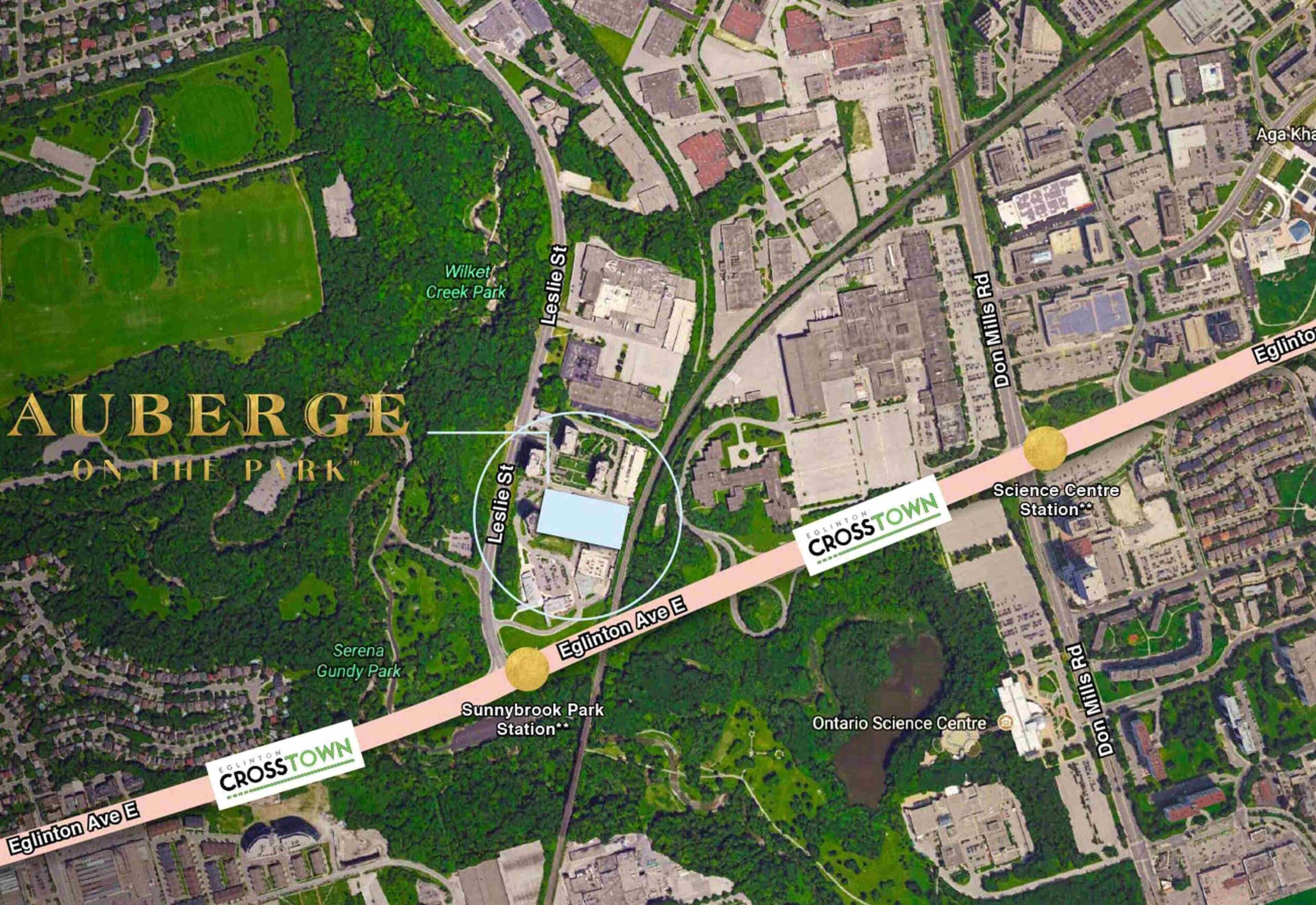
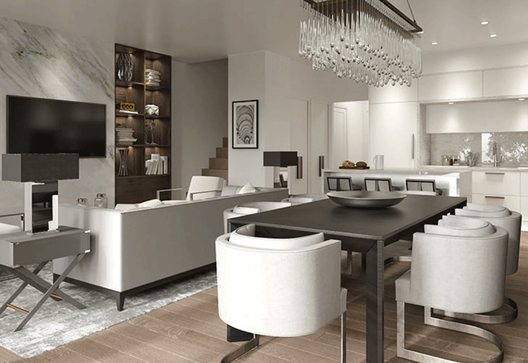
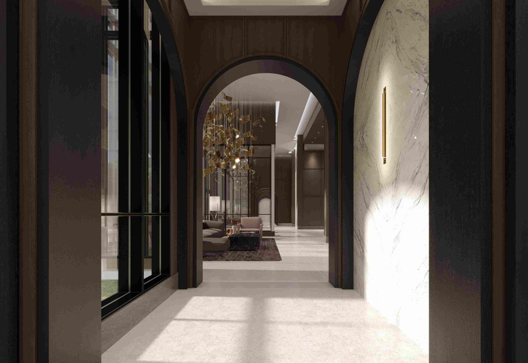
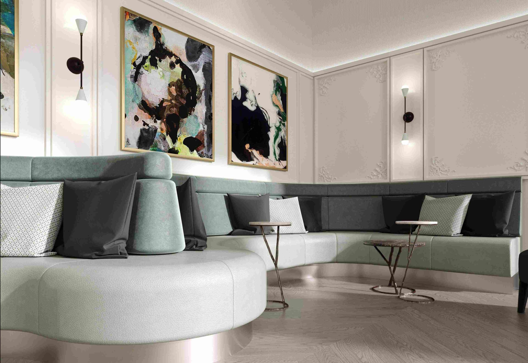
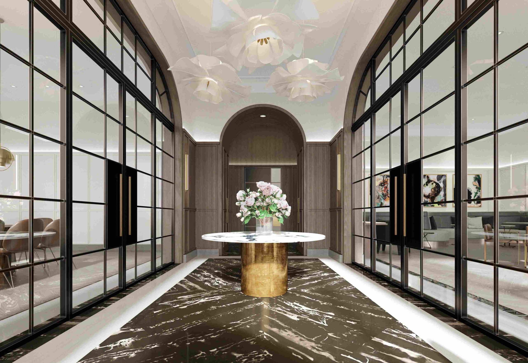
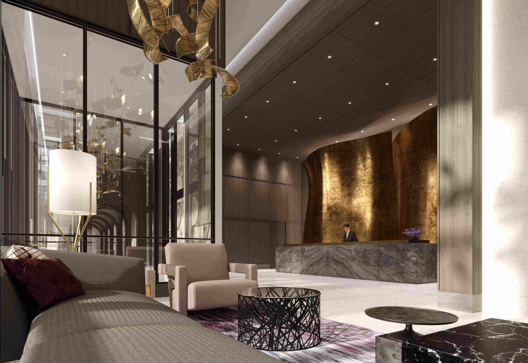
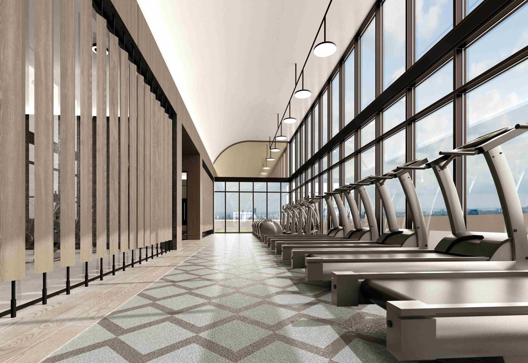
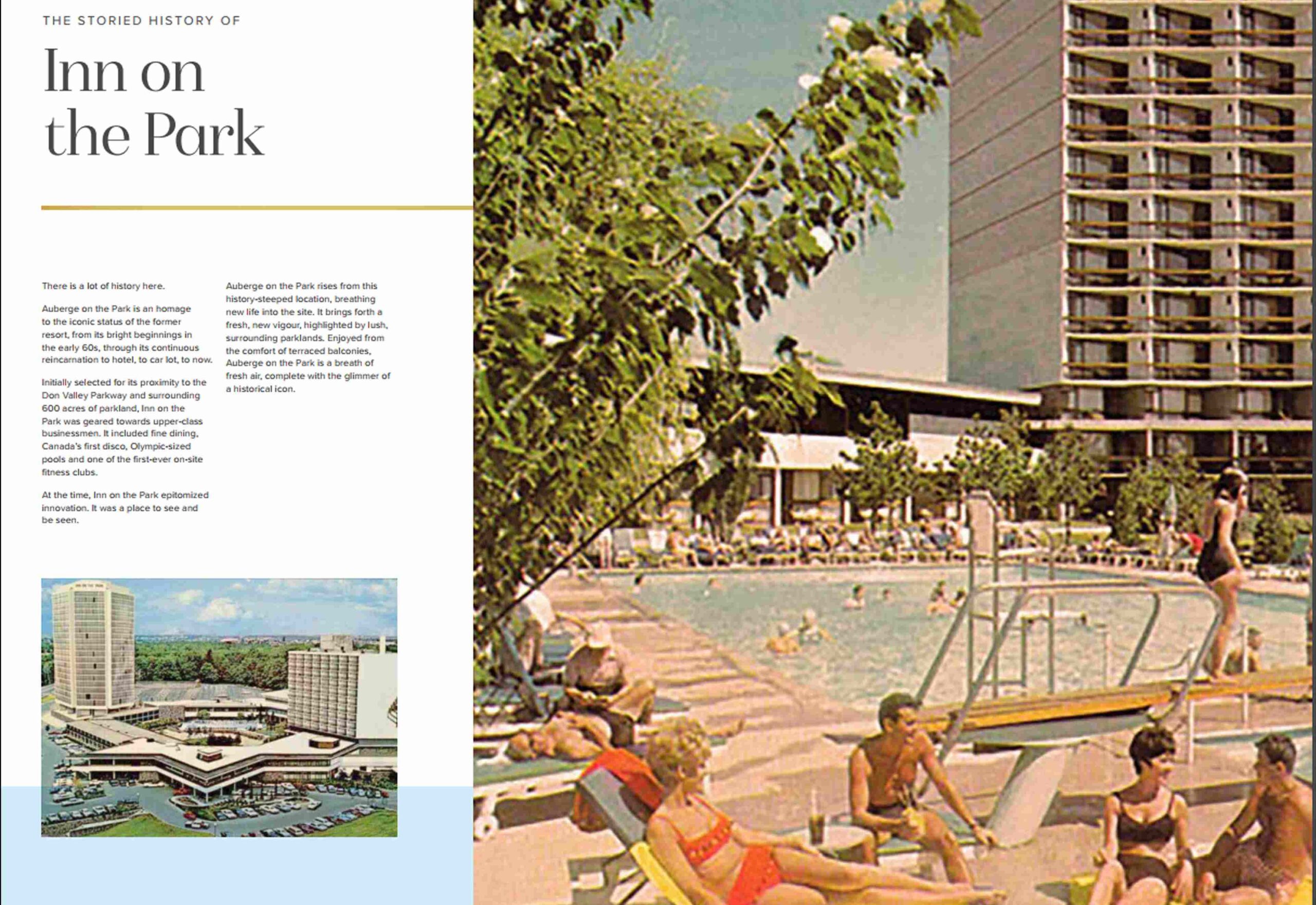
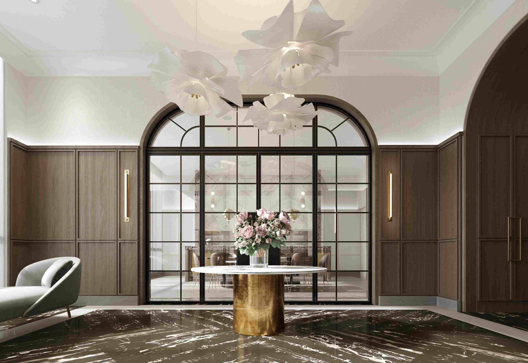
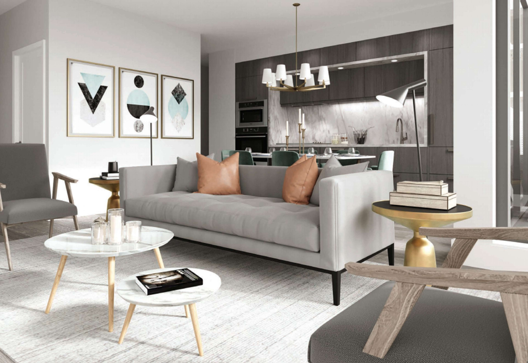
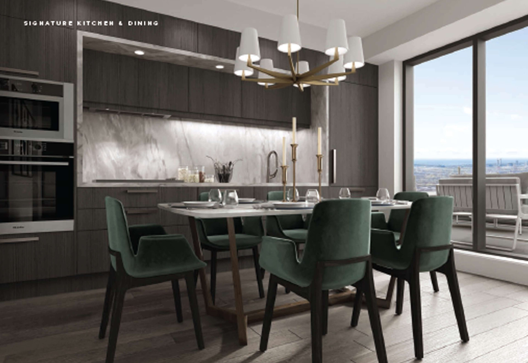
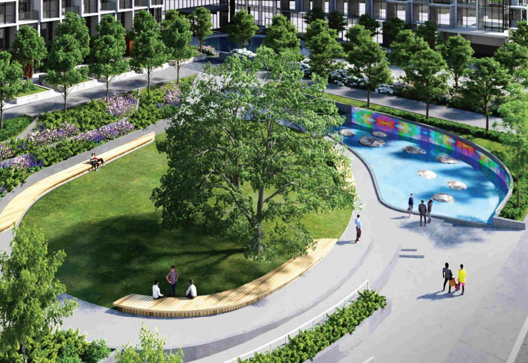
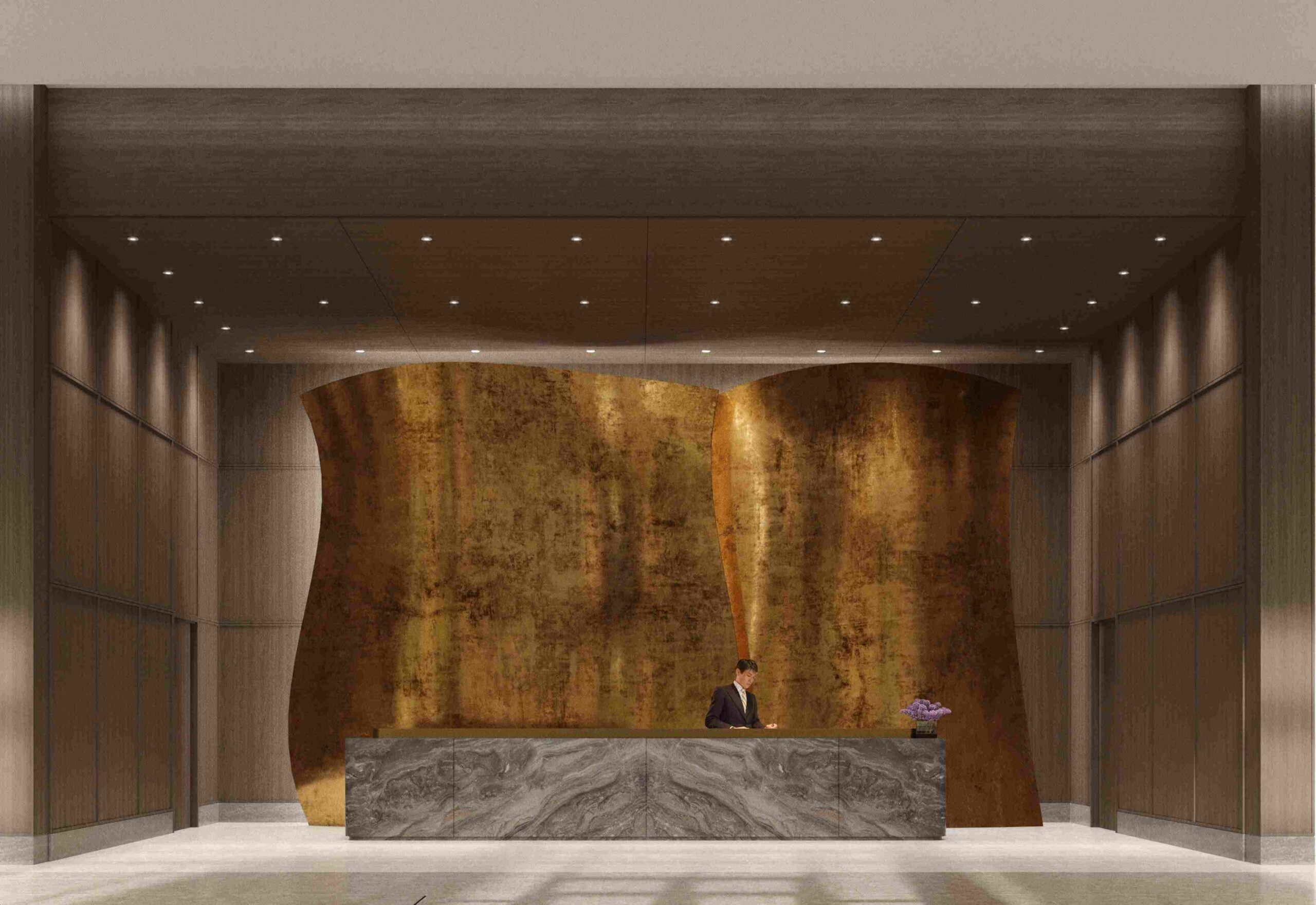
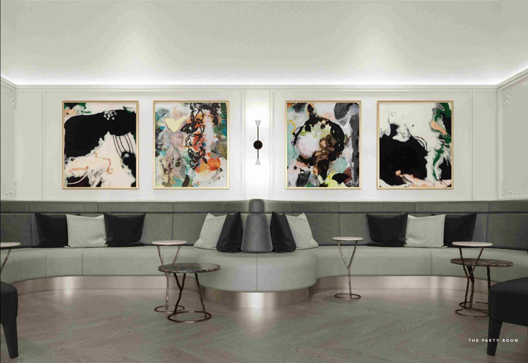
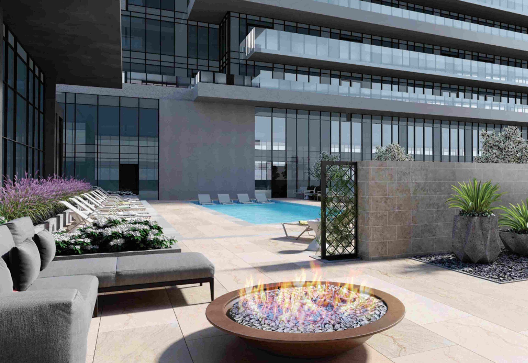


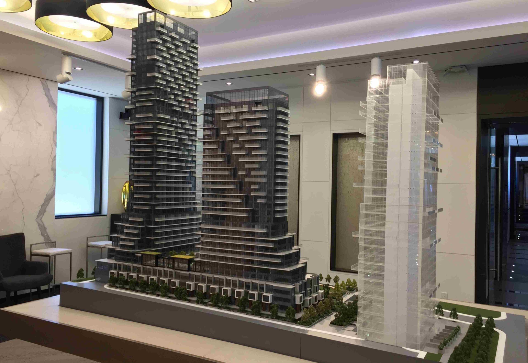
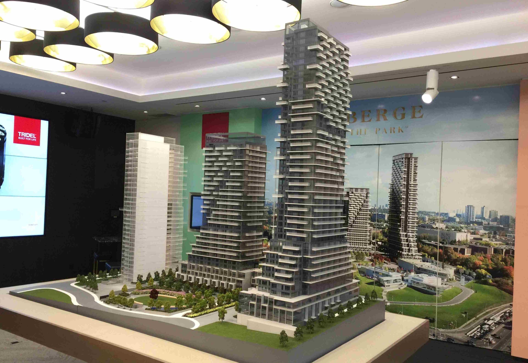
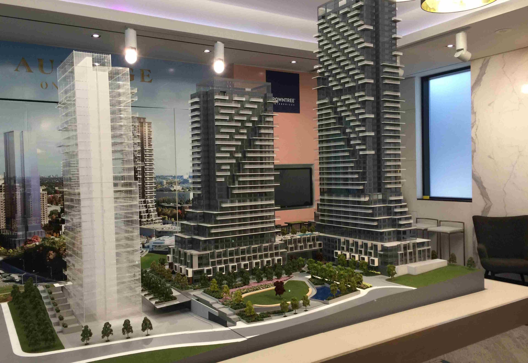
Please ask sales representatives for more details
Nestled at the intersection of Leslie Street and Eglinton Avenue East in Toronto, Auberge On The Park Condos is an exciting new development by Tridel. This project, located in the Banbury-Don Mills neighborhood, will feature three stunning condo towers, offering a total of 1,380 mixed condo units. With an emphasis on luxury living amidst nature, Auberge On The Park Condos is poised to be a standout addition to Toronto’s real estate landscape.
The location of Auberge On The Park Condos is nothing short of exceptional. Situated in the sought-after Banbury-Don Mills neighborhood, this development offers a blend of urban convenience and natural beauty. Just a 6-minute drive away, you’ll find the popular Shops at Don Mills, a vibrant shopping and dining destination. It’s minutes away from restaurants, libraries, schools, and even an arena, ensuring that all your daily needs are within easy reach.
Commuting is a breeze, as this location provides quick access to Highway 401 and the Don Valley Parkway (DVP). Moreover, the development is well-served by numerous public transportation options, making it convenient for those who prefer to use transit. Nearby parks such as E.T. Seton Park, Lenard Lawton Park, and Serena Gundy Park offer ample opportunities for outdoor recreation, adding to the appeal of the area.
The Banbury-Don Mills neighborhood is known for its tranquility and green spaces. It’s a community where you can truly connect with nature while having all the conveniences of urban living at your fingertips. Surrounding parks, including Serena Gundy Park, E.T. Seton Park, and others, provide an abundance of recreational opportunities, from hiking to archery.
Auberge On The Park Condos enjoys excellent transit connectivity. Currently boasting a Transit Score of 77/100, it’s set to become even more accessible with the upcoming Eglinton Crosstown LRT project, scheduled for completion in 2021. The nearest LRT stop will be conveniently located at Leslie and Eglinton, connecting you to the entire city.
In addition to the LRT, TTC bus stops are situated along Eglinton Ave E and Leslie St, ensuring that public transportation is always within easy reach. The Don Valley Parkway (DVP) is also nearby, providing a convenient route for those commuting by car.
The surrounding area is not only rich in natural beauty but also experiencing significant urban growth and development. This development, Auberge On The Park, represents a perfect blend of modern urban living and green spaces, making it an excellent investment opportunity.
Auberge On The Park Condos sets a new standard for luxury living with its extensive range of amenities designed to enhance your daily life. From the moment you step into the building, you’ll be greeted by a grand, inviting lobby that exudes elegance.
Auberge On The Park Condos is the first of three luxurious condominiums created by Tridel in collaboration with Graziani Corraza Architects. The design of the project harmoniously incorporates organic elements from the surrounding nature with geometric shapes, resulting in a visually striking and unique building.
The units in this development come in a variety of sizes and configurations to suit different needs. Whether you’re looking for a cozy one-bedroom unit or a spacious two-bedroom suite, Auberge On The Park Condos offers a range of floor plans. These units feature high-end finishes and modern design, ensuring both comfort and style.
Investing in Auberge On The Park Condos presents an exciting opportunity for those looking to capitalize on Toronto’s thriving real estate market. With its prime location in the Banbury-Don Mills neighborhood, close proximity to major highways, and access to the upcoming Eglinton Crosstown LRT, this development is poised for appreciation in value. The combination of urban convenience and the allure of green spaces makes it an attractive option for both investors and those seeking a place to call home.
Auberge On The Park Condos is a project developed by Tridel in collaboration with Rowntree Enterprises. Tridel, a well-respected and award-winning developer, has been a prominent figure in the Canadian real estate industry for over eight decades. Their extensive experience is reflected in the quality of their developments, and they are known for their dedication to creating communities that people are proud to call home.
Tridel has received numerous awards for their commitment to innovation, sustainability, and customer satisfaction. They prioritize functionality, design, and the well-being of their residents. Their impressive portfolio includes a wide range of residential and mixed-use developments that have become integral parts of the communities they serve.
In the case of Auberge On The Park Condos, Tridel’s partnership with Rowntree Enterprises adds another layer of expertise and commitment to this project. Rowntree Enterprises shares Tridel’s vision for creating exceptional living spaces that harmonize with their surroundings.
Together, this collaboration promises to deliver a development that exceeds expectations in terms of design, quality, and long-term value. Auberge On The Park Condos represents the synergy of Tridel’s industry leadership and Rowntree Enterprises’ dedication to creating spaces where people can thrive.
This dynamic partnership ensures that Auberge On The Park Condos is not just a residential building but a thriving community where residents can enjoy an unparalleled standard of living. It’s a reflection of Tridel and Rowntree Enterprises’ shared commitment to creating homes that stand the test of time and provide the backdrop for beautiful life stories to unfold.
Auberge On The Park Condos offers not just a residence but a lifestyle that merges the beauty of nature with the comfort of urban living. Whether you’re looking for an investment opportunity, a new home, or a combination of both, this development presents a compelling choice. With Tridel’s commitment to quality and the exciting growth in the surrounding area, now is the time to explore the possibilities that await at Auberge On The Park Condos. Experience luxury, convenience, and the promise of a brighter future in this remarkable development.
| Suite Name | Suite Type | Size | View | Price | ||
|---|---|---|---|---|---|---|
|
Available
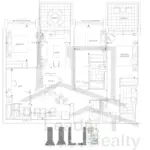 |
3ST | 3 Bed , 3 Bath | 1368 SQFT | West |
$1,559,000
$1140/sq.ft
|
More Info |
|
Available
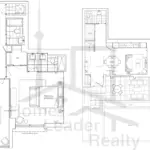 |
TH1-2 | 2 Bed , 2.5 Bath | 1569 SQFT | South East |
$1,655,000
$1055/sq.ft
|
More Info |
|
Available
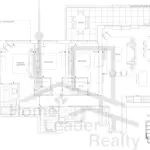 |
3AAT | 3 Bed , 2 Bath | 1555 SQFT | North East |
$1,775,000
$1141/sq.ft
|
More Info |
|
Available
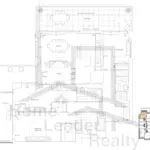 |
3DT | 3 Bed , 3 Bath | 1665 SQFT | North West |
$1,850,000
$1111/sq.ft
|
More Info |
|
Available
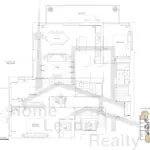 |
3D | 3 Bed , 3 Bath | 1655 SQFT | South East |
$1,850,000
$1118/sq.ft
|
More Info |
|
Available
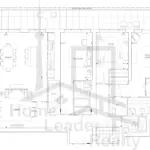 |
3MT | 2 Bed , 3 Bath | 1748 SQFT | North East |
$1,975,000
$1130/sq.ft
|
More Info |
300 Richmond St W #300, Toronto, ON M5V 1X2
inquiries@Condoy.com
(416) 599-9599
We are independent realtors® with Home leader Realty Inc. Brokerage in Toronto. Our team specializes in pre-construction sales and through our developer relationships have access to PLATINUM SALES & TRUE UNIT ALLOCATION in advance of the general REALTOR® and the general public. We do not represent the builder directly.
