Angus Glen South Village Homes is a New Single Family development by Kylemore Communities located at Angus Glen Blvd & Major Mackenzie Dr E, Markham.
Register below to secure your unit
















$25,000 WITH OFFER
$25,000 IN 30 days
$25,000 IN 60 days
$25,000 IN 90 days
BALANCE TO 10% IN 120 days
ADDITIONAL 10% AT TIME OF PERMIT
Experience the epitome of refined living at Angus Glen South Village Homes, a meticulously crafted community seamlessly blending wellness and opulence against the tranquil vistas of Markham. Crafted to enhance your everyday life, this visionary project by Kylemore Communities harmonizes modern conveniences with a setting deeply rooted in nature. Discover a diverse selection of residences, from townhomes to singles and semi-detached units, within this pre-construction development boasting 79 units spanning 2,050 to 6,010 square feet. Nestled at the intersection of Angus Glen Blvd & Major Mackenzie Drive East, just a brief 35-minute commute from Downtown Toronto, this enclave promises a lifestyle of unparalleled sophistication and convenience.
Angus Glen South Village sits in a vibrant locale, a stone’s throw from Markham’s bustling downtown and a plethora of lifestyle amenities, including major retail outlets. Within a brief 10-minute drive, residents can access top-tier dining, shopping destinations, everyday essentials, and entertainment venues. Surrounding the community, an array of outdoor recreational activities awaits, from prestigious golf courses to verdant parks, serene kettle lakes, and meandering waterways. Notable nearby attractions include the esteemed Angus Glen Golf Club, York Downs Golf and Country Club, Richmond Green Sports Centre & Park, and the scenic Bruce’s Mill Conservation Park, ensuring residents are never far from leisure opportunities.
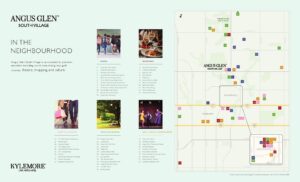
Angus Glen South Village Homes
Nestled within the serene enclave of Angus Glen South Village, Devil’s Elbow epitomizes tranquility with its verdant landscapes, meandering roads, and majestic trees, offering residents an idyllic retreat from the bustling city life. Strategically positioned at the heart of Markham, this neighborhood ensures effortless commutes with its proximity to major transportation arteries, while also granting easy access to the vibrant downtown core, where an array of shopping, dining, and entertainment venues awaits exploration. Families find solace in the peaceful surroundings of Devil’s Elbow, where lush parks and recreational facilities abound, fostering an ideal setting for outdoor pursuits such as hiking, biking, and leisurely picnics. Education is paramount here, with access to esteemed public and private schools ensuring children receive top-tier learning experiences within reach of their doorstep. Moreover, the tight-knit community spirit thrives within Devil’s Elbow, as neighbors frequently unite for engaging events, social gatherings, and charitable endeavors, cultivating a warm and inclusive atmosphere that welcomes all who call this neighborhood home.
Markham serves as a vital link to the entire province, especially for northern GTA communities, owing to its strategic location and excellent transportation infrastructure. Major thoroughfares like Highway 404 and the 407 span across the GTA from east to west, seamlessly connecting to routes such as the 400, facilitating swift travel to destinations like Barrie and the Muskoka region. Notably, the anticipated extension of Highway 407 promises expedited access to communities like Peterborough by 2020, further enhancing regional connectivity.
While driving into Toronto is straightforward, Markham offers an even more convenient solution with its robust transit system. The Unionville GO station, just a twelve-minute drive south of Angus Glen, provides commuters with efficient and cost-effective access to central locations like Union Station in Toronto. Additionally, the TTC serves the community with several stops along major routes such as Warden Avenue, Birchmount Road, McCowan Road, and Markham Road, streamlining north-south commutes within the area.
Within York Region itself, including Aurora, Newmarket, Richmond Hill, Vaughan, and Whitchurch-Stouffville, residents benefit from York Region Transit’s comprehensive bus service, facilitating seamless travel between communities. Moreover, the Toronto Buttonville Municipal Airport, a short distance away, serves as a gateway for business commuters traveling to destinations such as Ottawa, Montreal, and Quebec City.
Overall, Angus Glen South Village and Devil’s Elbow residents enjoy unparalleled access to transportation options, including a well-connected public transit network, major roadways, pedestrian-friendly pathways, and proximity to key transit hubs, ensuring convenient travel within the region and beyond.
In recent years, Markham has witnessed significant growth in its residential sector, spurred by increasing population numbers and urbanization patterns. Angus Glen South Village and Devil’s Elbow stand as notable examples of this expansion, showcasing new housing developments tailored to meet the diverse needs of residents, ranging from families to young professionals.
Embracing a strategy of mixed-use developments, the city has integrated residential, commercial, and recreational components to fashion vibrant and sustainable communities. This approach fosters a sense of connectivity and livability, ensuring that amenities and services are conveniently accessible from residential neighborhoods.
Markham has allocated substantial resources to bolster its infrastructure, a reflection of its commitment to supporting the burgeoning population and economy. These efforts encompass the expansion of transportation networks, enhancements to utilities and public facilities, and the creation of green spaces and recreational amenities.
Furthermore, Markham is dedicated to promoting sustainable development practices, embedding environmental considerations into its planning and design endeavors. Initiatives aimed at reducing carbon emissions, safeguarding natural habitats, and advancing energy efficiency in buildings and infrastructure underscore the city’s steadfast commitment to environmental stewardship.
Angus Glen South Village aims to replicate the success of Kylemore’s neighboring projects, such as Angus Glen West Village. Positioned just south of the Angus Glen Golf Course, this master-planned community will offer a blend of single homes and townhomes, emphasizing a wellness-centric lifestyle. Drawing inspiration from nature and wellness principles, the community will boast bright and spacious residences designed to enhance residents’ overall well-being.
As part of the larger Angus Glen community, residents will have access to an array of amenities. The renowned Angus Glen Golf Course, nestled amidst the scenic hills, will be a compelling attraction for golf enthusiasts. Moreover, the nearby Angus Glen Community Centre, featuring hockey rinks, a swimming pool, a library, and basketball courts, underscores Kylemore’s commitment to promoting wellness within the community.
Recognizing that a home encompasses more than physical structures, Kylemore prioritizes the holistic well-being of its residents. By focusing on the seven components of wellness—social/cultural, physical, emotional, spiritual, intellectual, environmental, and financial—the development aims to cultivate a neighborhood that enriches residents’ lives on multiple levels.
While specific floor plans and finishing details for South Village homes are not yet available, the development is gaining momentum, with more information expected to be released soon. Stay tuned for updates as this exciting project unfolds.
EXTERIOR AND CONSTRUCTION FEATURES:
SPECTACULAR INTERIOR FINISHES:
Markham is poised to continue its technology-driven growth into the third decade of the 21st century. The Downtown Markham project marks the initial stages of revitalizing a central neighborhood, laying the groundwork for a fresh urban hub featuring numerous office buildings, campuses, and up to 10,000 new residences. This master plan aims to increase density in the region, transforming Markham into a destination city within the greater GTA.
In addition to flagship projects like the Remington Centre, an expansive 800,000 square-foot shopping complex designed to attract visitors from far and wide, Markham boasts other attractions such as the Yamaha Music School and Markham Movieland. These developments are poised to become major draws for the city, likely leading to a surge in homebuyers to the area. This presents an opportune moment to invest in a property in Markham.
The groundwork has been laid for a revitalized, sustainable housing market and commercial sector. With numerous condominium projects in various stages of pre-construction, Markham emerges as a neighborhood on the ascent.
Angus Glen South Village Homes, currently in the preconstruction phase, promises to be a beacon of modern living in Markham. With meticulous planning and visionary design, this upcoming development aims to elevate lifestyles and redefine community living. Anticipation is high as future residents eagerly await the unveiling of this master-planned neighborhood, poised to offer a harmonious blend of luxury, wellness, and convenience. Stay tuned for updates as Angus Glen South Village Homes prepares to set a new standard in contemporary living.
Kylemore Communities, headquartered in Markham, has been shaping residential landscapes in and around the Angus Glen golf course since 1997. Specializing in crafting master-planned communities, their developments in the Angus Glen vicinity synergize to enhance community vitality, exemplified by projects like the Angus Glen Community Centre. Recognizing their role as community builders in northern Markham, Kylemore envisions contributing to the area’s growth and densification, especially amid the thriving tech industry’s anticipated expansion.
In their commitment to community betterment, Kylemore actively engages in local philanthropic endeavors. Partnering with the Angus Glen Golf Course, they annually host the Kylemore Kares Tournament, which has raised over $1 million for charitable causes. Additionally, Angus Glen has allocated $5 million towards the Markham Stouffville Hospital. Expanding their portfolio to include condominiums, Kylemore remains dedicated to enriching the lives of their clientele with top-tier amenities, elegant finishes, and luxurious residences.
In conclusion, investing in this project presents a compelling opportunity to partake in the vibrant lifestyle of Markham while enjoying convenient access to amenities, transportation, and recreational facilities. With its strategic location and proximity to major highways, shopping centers, and green spaces, this development promises both convenience and tranquility. Furthermore, the developer’s track record of crafting master-planned communities ensures a high-quality living experience. Whether seeking a modern residence or a lucrative investment, this project offers the ideal blend of comfort, convenience, and potential growth. Don’t miss out on the chance to be part of this thriving community and secure your stake in the future of Markham.
| Suite Name | Suite Type | Size | View | Price | ||
|---|---|---|---|---|---|---|
|
Available
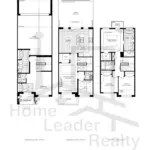 |
Affinity | 3 Bed , 2.5 Bath | 2050 SQFT |
$1,825,000
$890/sq.ft
|
More Info | |
|
Sold Out
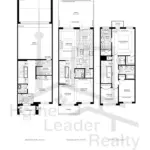 |
Windfall B | 3 Bed , 3.5 Bath | 2280 SQFT |
$2,200,000
$965/sq.ft
|
More Info | |
|
Sold Out
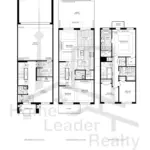 |
Windfall-B-1 | 3 Bed , 3.5 Bath | 2200 SQFT |
$2,170,000
$986/sq.ft
|
More Info | |
|
Available
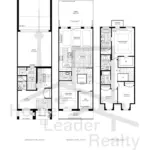 |
Eden | 3 Bed , 3.5 Bath | 2420 SQFT |
from
$1,970,000
$814/sq.ft
|
More Info | |
|
Sold Out
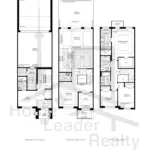 |
Eden B | 3 Bed , 3.5 Bath | 2360 SQFT |
$2,200,000
$932/sq.ft
|
More Info | |
|
Sold Out
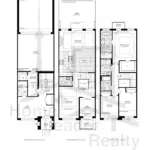 |
Eden B-1 | 3 Bed , 3.5 Bath | 2490 SQFT |
$2,280,000
$916/sq.ft
|
More Info | |
|
Sold Out
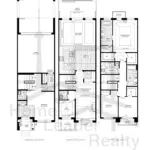 |
Dwell A | 3 Bed , 3.5 Bath | 2690 SQFT |
$2,390,000
$888/sq.ft
|
More Info | |
|
Sold Out
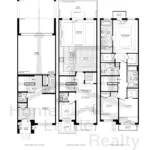 |
Dwell B | 3 Bed , 3.5 Bath | 2700 SQFT |
$2,340,000
$867/sq.ft
|
More Info | |
|
Sold Out
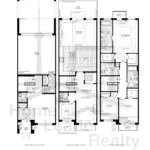 |
Dwell B-1 | 3 Bed , 3.5 Bath | 2700 SQFT |
$2,340,000
$867/sq.ft
|
More Info | |
|
Available
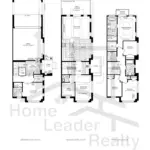 |
Retreat | 4 Bed , 3.5 Bath | 2580 SQFT |
$2,110,000
$818/sq.ft
|
More Info | |
|
Sold Out
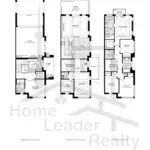 |
Retreat B | 4 Bed , 3.5 Bath | 2580 SQFT |
$2,400,000
$930/sq.ft
|
More Info | |
|
Sold Out
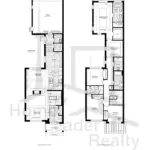 |
Amity A | 4 Bed , 3.5 Bath | 2500 SQFT |
$2,800,000
$1120/sq.ft
|
More Info | |
|
Sold Out
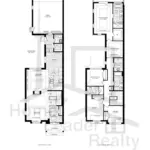 |
Amity C | 4 Bed , 3.5 Bath | 2505 SQFT |
$2,830,000
$1130/sq.ft
|
More Info | |
|
Sold Out
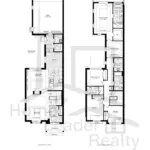 |
Amity D | 4 Bed , 3.5 Bath | 2510 SQFT |
$2,830,000
$1127/sq.ft
|
More Info | |
|
Available
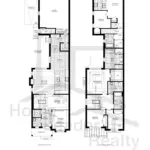 |
Bliss | 4 Bed , 3.5 Bath | 2860 SQFT |
$2,625,000
$918/sq.ft
|
More Info | |
|
Sold Out
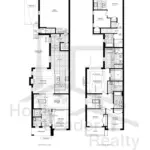 |
Bliss C | 4 Bed , 3.5 Bath | 2850 SQFT |
$2,960,000
$1039/sq.ft
|
More Info | |
|
Sold Out
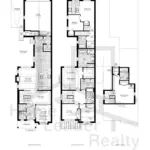 |
Bliss w/Coach House & Loft A | 4 Bed , 4.5 Bath | 3260 SQFT |
$3,110,000
$954/sq.ft
|
More Info | |
|
Sold Out
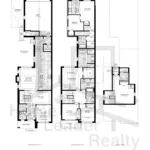 |
Bliss w/Coach House & Loft C | 4 Bed , 4.5 Bath | 3250 SQFT |
$3,140,000
$966/sq.ft
|
More Info | |
|
Sold Out
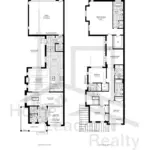 |
Aura A | 4 Bed , 3.5 Bath | 3010 SQFT |
$2,900,000
$963/sq.ft
|
More Info | |
|
Sold Out
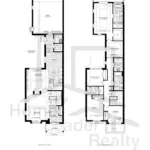 |
Aura C | 4 Bed , 3.5 Bath | 3000 SQFT |
$2,930,000
$977/sq.ft
|
More Info | |
|
Sold Out
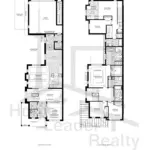 |
Aura w/Coach House A | 4 Bed , 4.5 Bath | 3015 SQFT |
$3,130,000
$1038/sq.ft
|
More Info | |
|
Sold Out
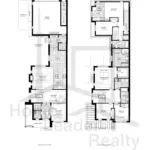 |
Aura w/Coach House C | 4 Bed , 4.5 Bath | 3005 SQFT |
$3,160,000
$1052/sq.ft
|
More Info | |
|
Available
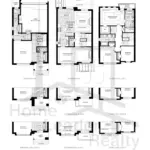 |
Namaste | 3 Bed , 2.5 Bath | 2530 SQFT |
$2,260,000
$893/sq.ft
|
More Info | |
|
Sold Out
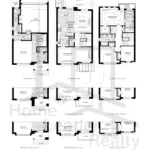 |
Namaste B | 3 Bed , 2.5 Bath | 2535 SQFT |
$2,700,000
$1065/sq.ft
|
More Info | |
|
Sold Out
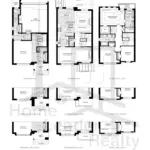 |
Namaste C | 3 Bed , 2.5 Bath | 2545 SQFT |
$2,730,000
$1073/sq.ft
|
More Info | |
|
Sold Out
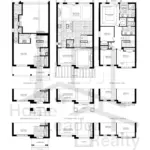 |
Mindful A | 4 Bed , 3.5 Bath | 2820 SQFT |
$2,830,000
$1004/sq.ft
|
More Info | |
|
Sold Out
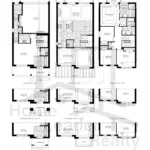 |
Mindful B | 4 Bed , 3.5 Bath | 2830 SQFT |
$2,800,000
$989/sq.ft
|
More Info | |
|
Available
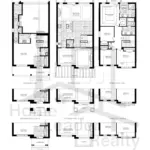 |
Mindful | 4 Bed , 3.5 Bath | 2830 SQFT |
$2,310,000
$816/sq.ft
|
More Info | |
|
Available
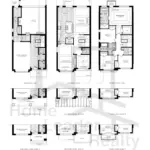 |
Asana | 4 Bed , 3.5 Bath | 3100 SQFT |
$2,445,000
$789/sq.ft
|
More Info | |
|
Available
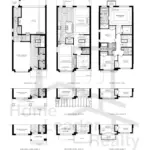 |
Asana | 4 Bed , 3.5 Bath | 3090 SQFT |
$2,425,000
$785/sq.ft
|
More Info | |
|
Sold Out
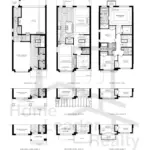 |
Asana C | 4 Bed , 3.5 Bath | 3095 SQFT |
$2,950,000
$953/sq.ft
|
More Info | |
|
Sold Out
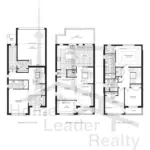 |
Balance B | 3 Bed , 3.5 Bath | 2910 SQFT |
$3,000,000
$1031/sq.ft
|
More Info | |
|
Sold Out
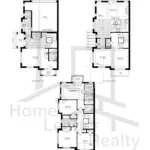 |
Holistic B | 4 Bed , 3.5 Bath | 3025 SQFT |
$2,950,000
$975/sq.ft
|
More Info | |
|
Available
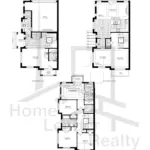 |
Holistic | 4 Bed , 3.5 Bath | 3030 SQFT |
from
$2,495,000
$823/sq.ft
|
More Info | |
|
Sold Out
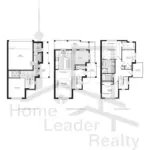 |
Chamomile C | 3 Bed , 3.5 Bath | 2150 SQFT |
$2,590,000
$1205/sq.ft
|
More Info | |
|
Sold Out
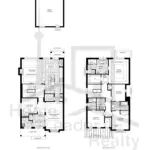 |
Spirit w/Detached Garage A | 4 Bed , 3.5 Bath | 2720 SQFT |
$3,000,000
$1103/sq.ft
|
More Info | |
|
Sold Out
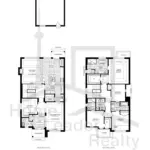 |
Spirit w/Detached Garage C | 4 Bed , 3.5 Bath | 2710 SQFT |
$3,040,000
$1122/sq.ft
|
More Info | |
|
Sold Out
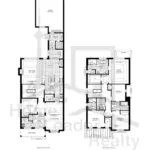 |
Spirit A | 4 Bed , 3.5 Bath | 2920 SQFT |
$3,100,000
$1062/sq.ft
|
More Info | |
|
Sold Out
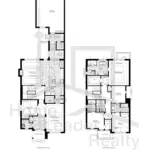 |
Spirit C | 4 Bed , 3.5 Bath | 2910 SQFT |
$3,130,000
$1076/sq.ft
|
More Info | |
|
Sold Out
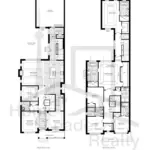 |
Joy A | 4 Bed , 4.5 Bath | 3600 SQFT |
$3,380,000
$939/sq.ft
|
More Info | |
|
Sold Out
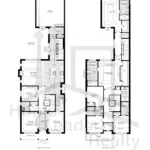 |
Joy C | 4 Bed , 4.5 Bath | 3610 SQFT |
$3,410,000
$945/sq.ft
|
More Info | |
|
Sold Out
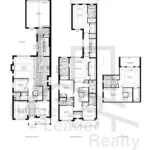 |
Joy w/Loft A | 5 Bed , 5.5 Bath | 4320 SQFT |
$3,610,000
$836/sq.ft
|
More Info | |
|
Sold Out
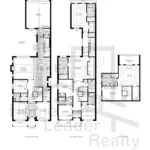 |
Joy w/Loft C | 5 Bed , 5.5 Bath | 4330 SQFT |
$3,650,000
$843/sq.ft
|
More Info | |
|
Available
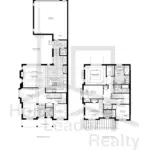 |
Chi | 4 Bed , 3.5 Bath | 2640 SQFT |
from
$2,599,000
$984/sq.ft
|
More Info | |
|
Sold Out
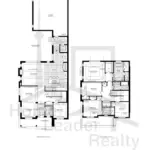 |
Chi C | 4 Bed , 3.5 Bath | 2635 SQFT |
$3,040,000
$1154/sq.ft
|
More Info | |
|
Sold Out
 |
Chi w/Loft A | 5 Bed , 4.5 Bath | 3225 SQFT |
$3,280,000
$1017/sq.ft
|
More Info | |
|
Sold Out
 |
Chi w/Loft C | 5 Bed , 4.5 Bath | 3220 SQFT |
$3,310,000
$1028/sq.ft
|
More Info | |
|
Sold Out
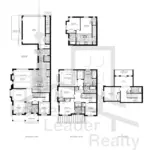 |
Chi w/Coach House & Loft A | 6 Bed , 5.5 Bath | 3810 SQFT |
$3,600,000
$945/sq.ft
|
More Info | |
|
Sold Out
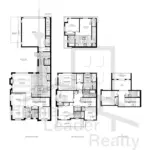 |
Chi w/Coach House & Loft C | 6 Bed , 5.5 Bath | 3800 SQFT |
$3,640,000
$958/sq.ft
|
More Info | |
|
Available
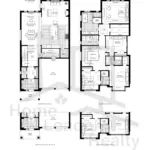 |
Oasis | 4 Bed , 3.5 Bath | 3390 SQFT |
$3,302,500
$974/sq.ft
|
More Info | |
|
Sold Out
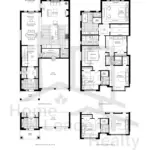 |
Oasis B | 4 Bed , 3.5 Bath | 3385 SQFT |
$3,430,000
$1013/sq.ft
|
More Info | |
|
Sold Out
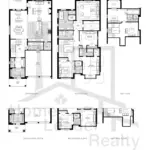 |
Oasis w/Loft A | 5 Bed , 4.5 Bath | 4350 SQFT |
$3,790,000
$871/sq.ft
|
More Info | |
|
Sold Out
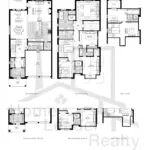 |
Oasis w/Loft B | 4 Bed , 3.5 Bath | 4410 SQFT |
$3,830,000
$868/sq.ft
|
More Info | |
|
Sold Out
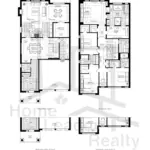 |
Sanctuary A | 4 Bed , 3.5 Bath | 3590 SQFT |
$3,510,000
$978/sq.ft
|
More Info | |
|
Sold Out
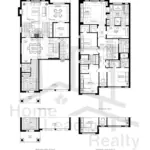 |
Sanctuary B | 4 Bed , 3.5 Bath | 3600 SQFT |
$3,510,000
$975/sq.ft
|
More Info | |
|
Sold Out
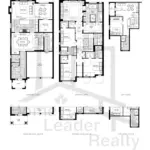 |
Sanctuary w/Loft A | 5 Bed , 4.5 Bath | 4370 SQFT |
$3,880,000
$888/sq.ft
|
More Info | |
|
Sold Out
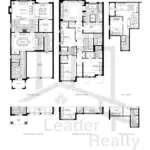 |
Sanctuary w/Loft B | 5 Bed , 4.5 Bath | 4280 SQFT |
$3,860,000
$902/sq.ft
|
More Info | |
|
Sold Out
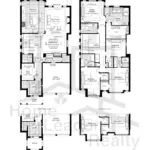 |
Orchid A | 4 Bed , 3.5 Bath | 3580 SQFT |
$3,510,000
$980/sq.ft
|
More Info | |
|
Sold Out
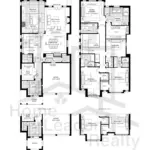 |
Orchid B | 4 Bed , 3.5 Bath | 3570 SQFT |
$3,510,000
$983/sq.ft
|
More Info | |
|
Sold Out
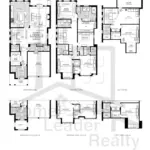 |
Orchid w/Loft A | 5 Bed , 4.5 Bath | 4450 SQFT |
$3,920,000
$881/sq.ft
|
More Info | |
|
Available
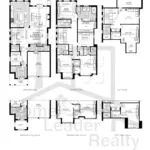 |
Orchid w/Loft | 5 Bed , 4.5 Bath | 4430 SQFT |
$3,525,000
$796/sq.ft
|
More Info | |
|
Sold Out
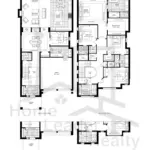 |
Sage A | 5 Bed , 4.5 Bath | 3620 SQFT |
$3,630,000
$1003/sq.ft
|
More Info | |
|
Sold Out
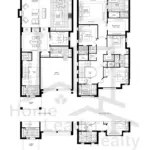 |
Sage B | 5 Bed , 4.5 Bath | 3615 SQFT |
$3,640,000
$1007/sq.ft
|
More Info | |
|
Sold Out
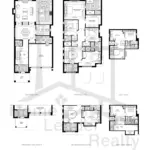 |
Sage w/Loft A | 5 Bed , 4.5 Bath | 4300 SQFT |
$3,750,000
$872/sq.ft
|
More Info | |
|
Sold Out
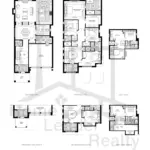 |
Sage w/Loft B | 5 Bed , 4.5 Bath | 4290 SQFT |
$3,750,000
$874/sq.ft
|
More Info | |
|
Sold Out
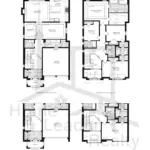 |
Glow A | 4 Bed , 3.5 Bath | 3325 SQFT |
$3,290,000
$989/sq.ft
|
More Info | |
|
Sold Out
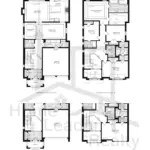 |
Glow B | 4 Bed , 3.5 Bath | 3330 SQFT |
$3,290,000
$988/sq.ft
|
More Info | |
|
Sold Out
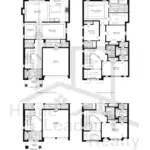 |
Glow C | 4 Bed , 3.5 Bath | 3310 SQFT |
$3,280,000
$991/sq.ft
|
More Info | |
|
Sold Out
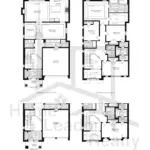 |
Glow D | 4 Bed , 3.5 Bath | 3315 SQFT |
$3,300,000
$995/sq.ft
|
More Info | |
|
Sold Out
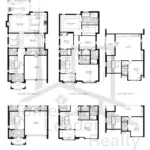 |
Glow w/Loft A | 4 Bed , 4.5 Bath | 4380 SQFT |
$3,860,000
$881/sq.ft
|
More Info | |
|
Sold Out
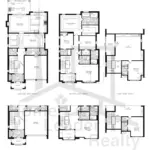 |
Glow w/Loft B | 4 Bed , 4.5 Bath | 4385 SQFT |
$3,860,000
$880/sq.ft
|
More Info | |
|
Sold Out
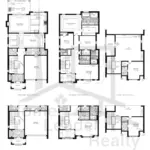 |
Glow w/Loft C | 4 Bed , 4.5 Bath | 4340 SQFT |
$3,820,000
$880/sq.ft
|
More Info | |
|
Sold Out
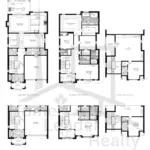 |
Glow w/Loft D | 4 Bed , 4.5 Bath | 4345 SQFT |
$3,830,000
$881/sq.ft
|
More Info | |
|
Sold Out
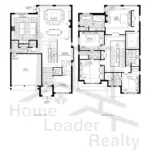 |
Zen A | 4 Bed , 3.5 Bath | 4020 SQFT |
$4,140,000
$1030/sq.ft
|
More Info | |
|
Sold Out
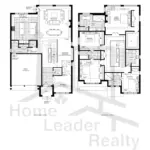 |
Zen A2 | 4 Bed , 3.5 Bath | 4020 SQFT |
$4,140,000
$1030/sq.ft
|
More Info | |
|
Available
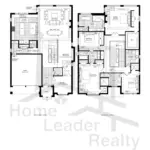 |
Zen | 4 Bed , 3.5 Bath | 4180 SQFT |
$3,990,000
$955/sq.ft
|
More Info | |
|
Sold Out
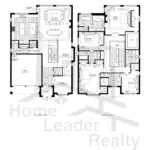 |
Zen B2 | 4 Bed , 3.5 Bath | 4180 SQFT |
$4,190,000
$1002/sq.ft
|
More Info | |
|
Sold Out
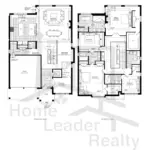 |
Zen C | 4 Bed , 3.5 Bath | 4200 SQFT |
$4,200,000
$1000/sq.ft
|
More Info | |
|
Sold Out
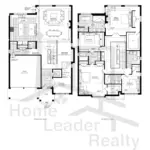 |
Zen C2 | 4 Bed , 3.5 Bath | 4200 SQFT |
$4,200,000
$1000/sq.ft
|
More Info | |
|
Sold Out
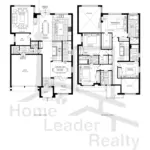 |
Haven A | 5 Bed , 4.5 Bath | 3900 SQFT |
$4,090,000
$1049/sq.ft
|
More Info | |
|
Available
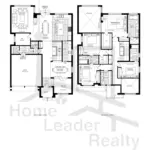 |
Haven | 5 Bed , 4.5 Bath | 3900 SQFT |
$3,930,000
$1008/sq.ft
|
More Info | |
|
Available
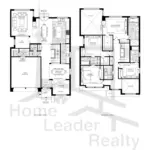 |
Haven | 4 Bed , 3.5 Bath | 3950 SQFT |
$3,880,000
$982/sq.ft
|
More Info | |
|
Sold Out
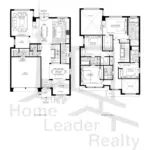 |
Haven B2 | 4 Bed , 3.5 Bath | 3950 SQFT |
$4,150,000
$1051/sq.ft
|
More Info | |
|
Sold Out
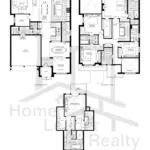 |
Haven w/Loft A | 5 Bed , 4.5 Bath | 4630 SQFT |
$4,410,000
$952/sq.ft
|
More Info | |
|
Sold Out
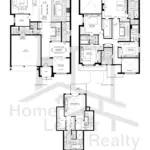 |
Haven w/Loft A2 | 5 Bed , 4.5 Bath | 4630 SQFT |
$4,410,000
$952/sq.ft
|
More Info | |
|
Sold Out
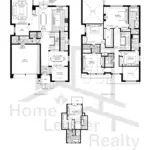 |
Haven w/Loft B | 4 Bed , 3.5 Bath | 4670 SQFT |
$4,500,000
$964/sq.ft
|
More Info | |
|
Sold Out
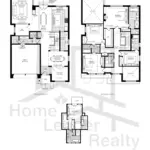 |
Haven w/Loft B2 | 4 Bed , 3.5 Bath | 4670 SQFT |
$4,500,000
$964/sq.ft
|
More Info | |
|
Sold Out
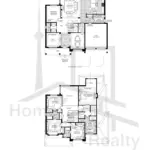 |
Essence A | 4 Bed , 3.5 Bath | 4000 SQFT |
$4,910,000
$1228/sq.ft
|
More Info | |
|
Available
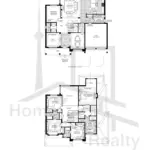 |
Essence | 4 Bed , 3.5 Bath | 4000 SQFT |
$4,512,500
$1128/sq.ft
|
More Info | |
|
Sold Out
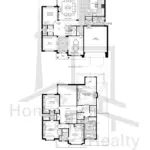 |
Essence B | 4 Bed , 3.5 Bath | 4080 SQFT |
$4,970,000
$1218/sq.ft
|
More Info | |
|
Sold Out
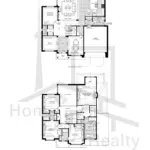 |
Essence B2 | 4 Bed , 3.5 Bath | 4080 SQFT |
$4,970,000
$1218/sq.ft
|
More Info | |
|
Sold Out
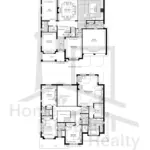 |
Radiance A | 4 Bed , 3.5 Bath | 4600 SQFT |
$5,130,000
$1115/sq.ft
|
More Info | |
|
Available
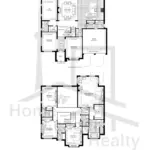 |
Radiance | 4 Bed , 3.5 Bath | 4580 SQFT |
$4,690,000
$1024/sq.ft
|
More Info | |
|
Sold Out
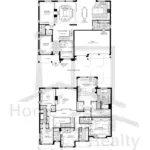 |
Harmony A | 5 Bed , 4.5 Bath | 5500 SQFT |
$5,760,000
$1047/sq.ft
|
More Info | |
|
Sold Out
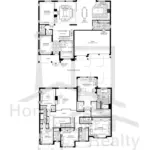 |
Harmony A2 | 5 Bed , 4.5 Bath | 5500 SQFT |
$5,740,000
$1044/sq.ft
|
More Info | |
|
Sold Out
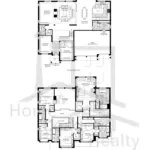 |
Harmony B | 5 Bed , 4.5 Bath | 5490 SQFT |
$5,740,000
$1046/sq.ft
|
More Info | |
|
Sold Out
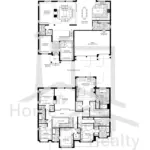 |
Harmony B2 | 5 Bed , 4.5 Bath | 5490 SQFT |
$5,740,000
$1046/sq.ft
|
More Info | |
|
Available
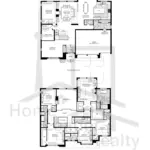 |
Harmony | 5 Bed , 4.5 Bath | 4720 SQFT |
$5,500,000
$984/sq.ft
|
More Info | |
|
Sold Out
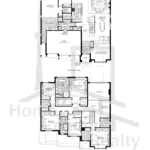 |
Tranquility A | 5 Bed , 4.5 Bath | 6010 SQFT |
$5,880,000
$978/sq.ft
|
More Info | |
|
Sold Out
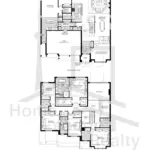 |
Tranquility A2 | 5 Bed , 4.5 Bath | 6010 SQFT |
$5,880,000
$978/sq.ft
|
More Info | |
|
Sold Out
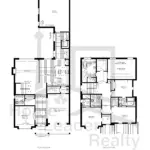 |
Marigold A | 4 Bed , 3.5 Bath | 3450 SQFT |
$3,520,000
$1020/sq.ft
|
More Info | |
|
Sold Out
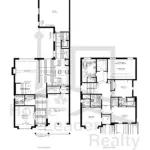 |
Marigold C | 4 Bed , 3.5 Bath | 3430 SQFT |
$3,550,000
$1035/sq.ft
|
More Info | |
|
Sold Out
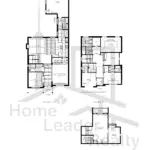 |
Marigold w/Loft A | 5 Bed , 4.5 Bath | 4170 SQFT |
$3,760,000
$902/sq.ft
|
More Info | |
|
Sold Out
 |
Marigold w/Loft C | 5 Bed , 4.5 Bath | 4160 SQFT |
$3,790,000
$911/sq.ft
|
More Info | |
|
Sold Out
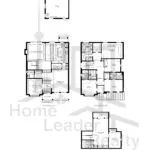 |
Marigold Detached Garage w/Loft A | 4 Bed , 3.5 Bath | 3980 SQFT |
$3,700,000
$930/sq.ft
|
More Info | |
|
Sold Out
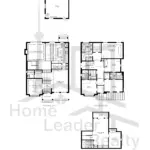 |
Marigold Detached Garage w/Loft B | 4 Bed , 3.5 Bath | 3970 SQFT |
$3,730,000
$940/sq.ft
|
More Info | |
|
Sold Out
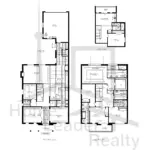 |
Lavender w/Loft A | 5 Bed , 4.5 Bath | 4250 SQFT |
$3,730,000
$878/sq.ft
|
More Info | |
|
Sold Out
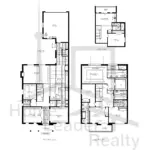 |
Lavender w/Loft C | 5 Bed , 4.5 Bath | 4270 SQFT |
$4,030,000
$944/sq.ft
|
More Info | |
|
Available
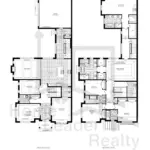 |
Thyme | 5 Bed , 4.5 Bath | 4720 SQFT |
$3,640,000
$771/sq.ft
|
More Info | |
|
Sold Out
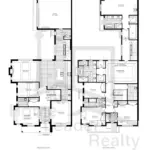 |
Thyme C | 5 Bed , 4.5 Bath | 4700 SQFT |
$3,960,000
$843/sq.ft
|
More Info |
300 Richmond St W #300, Toronto, ON M5V 1X2
inquiries@Condoy.com
(416) 599-9599
We are independent realtors® with Home leader Realty Inc. Brokerage in Toronto. Our team specializes in pre-construction sales and through our developer relationships have access to PLATINUM SALES & TRUE UNIT ALLOCATION in advance of the general REALTOR® and the general public. We do not represent the builder directly.
