Allure Condos is a New Condo development by EMBLEM located at King St E & Sherbourne St, Toronto.
Register below to secure your unit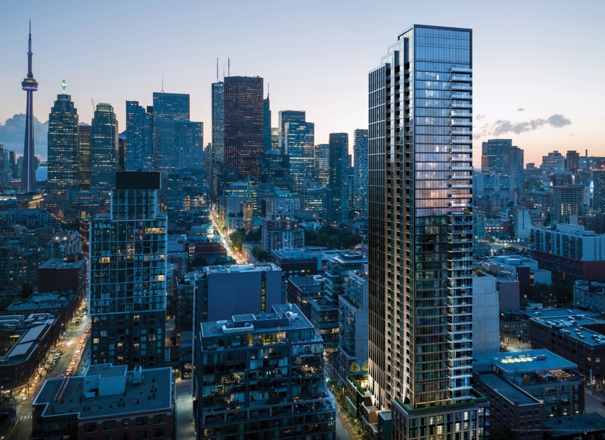
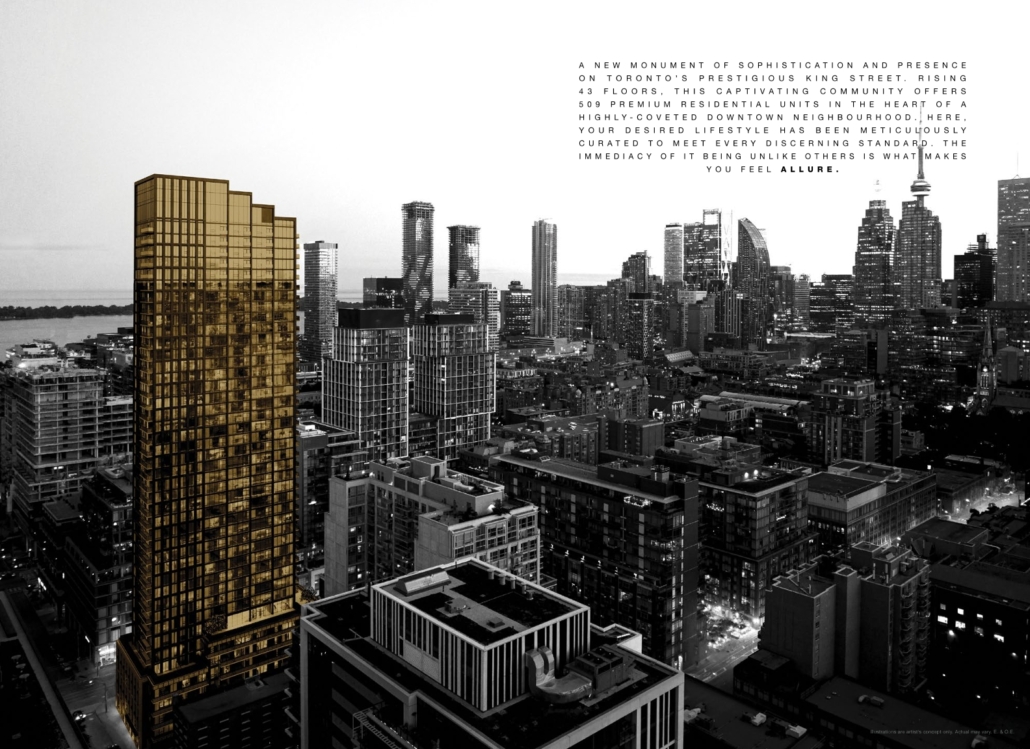
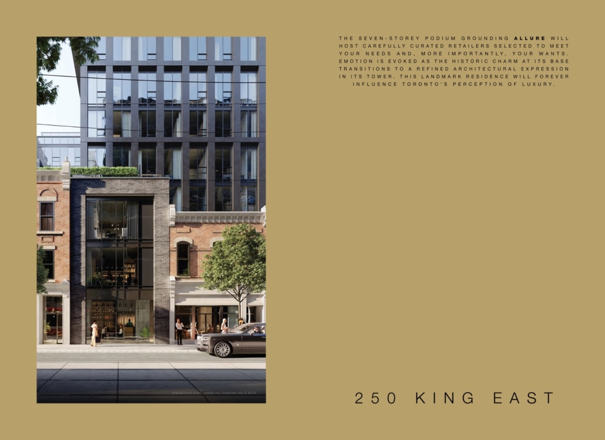
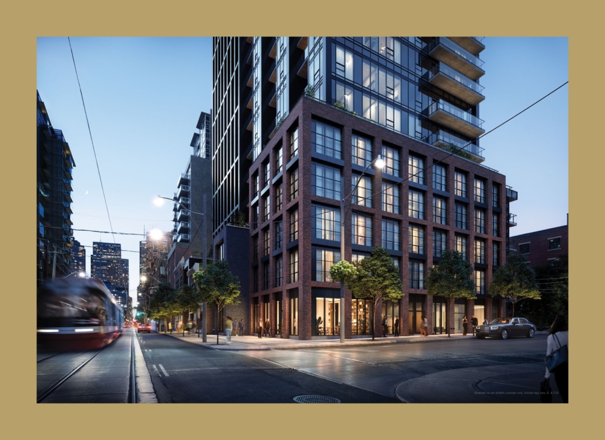
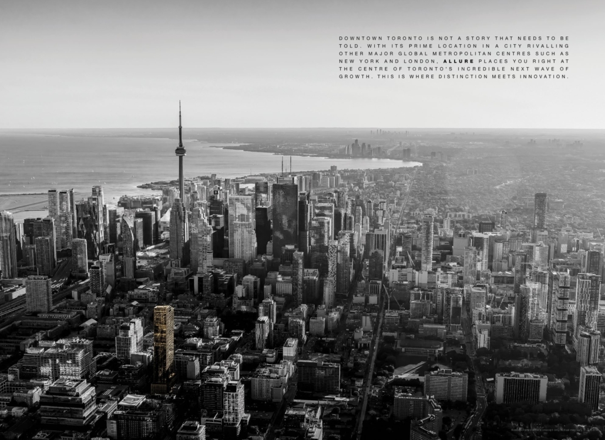
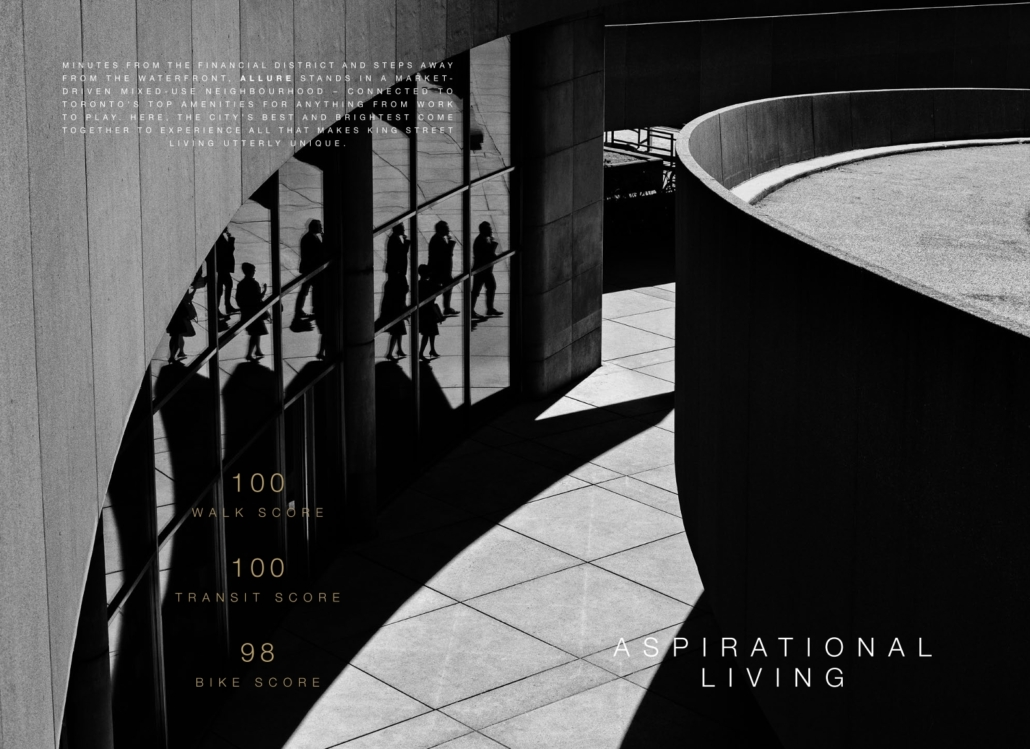

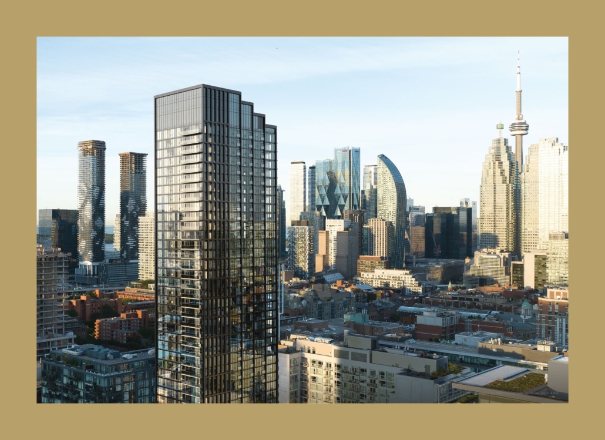
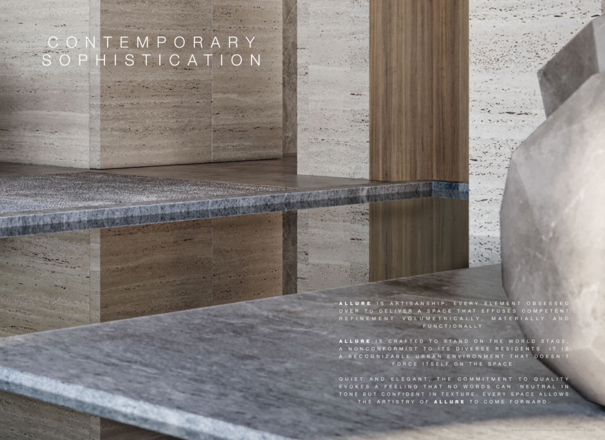
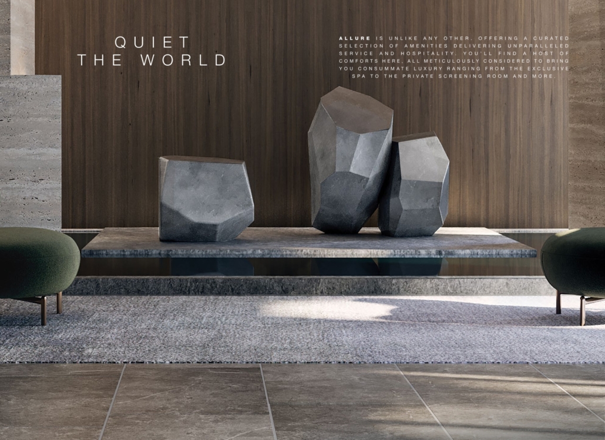
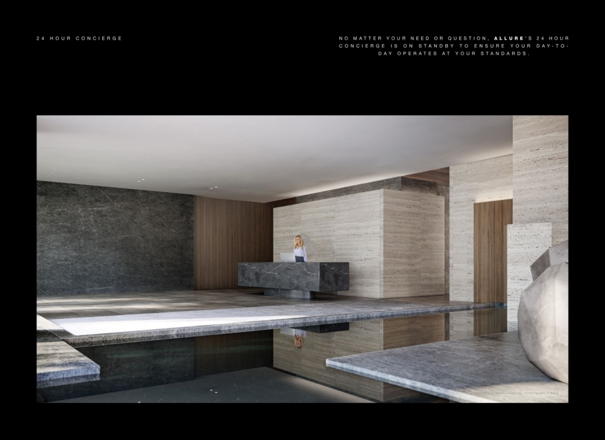
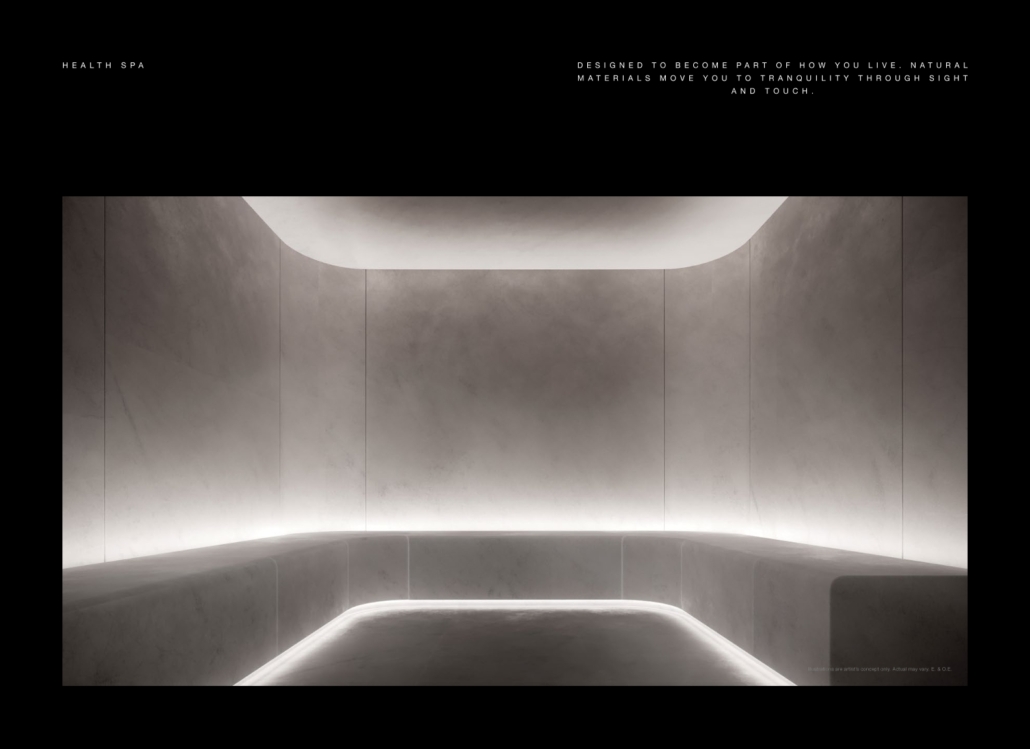
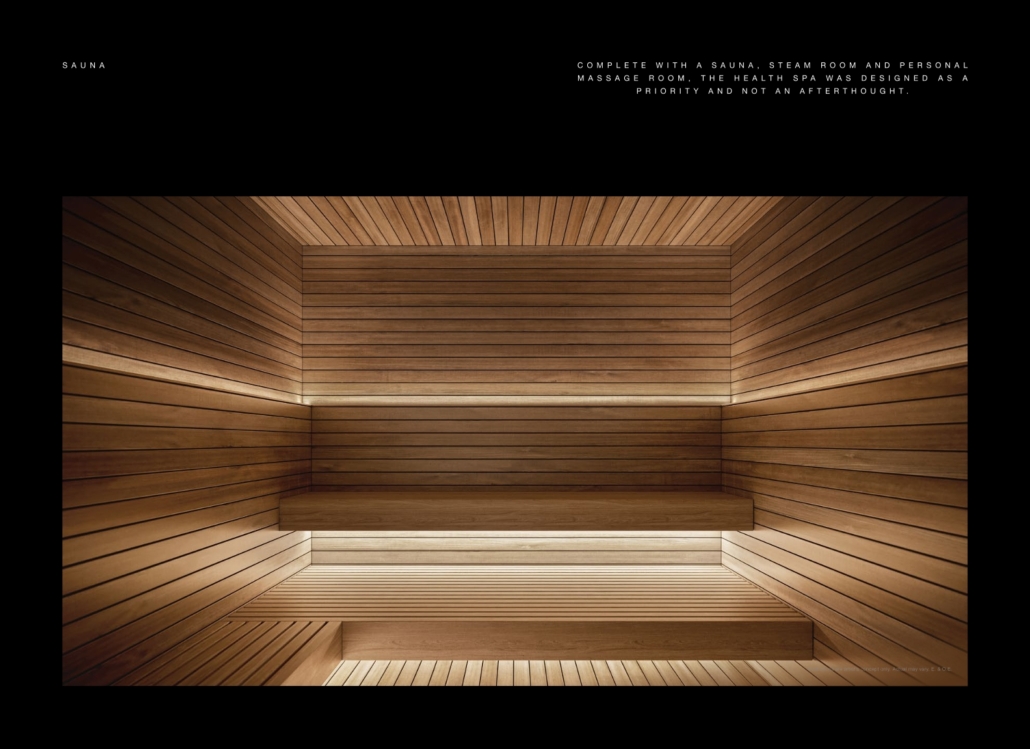
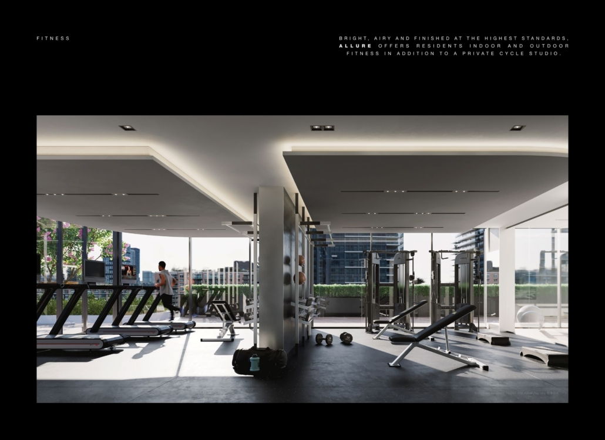

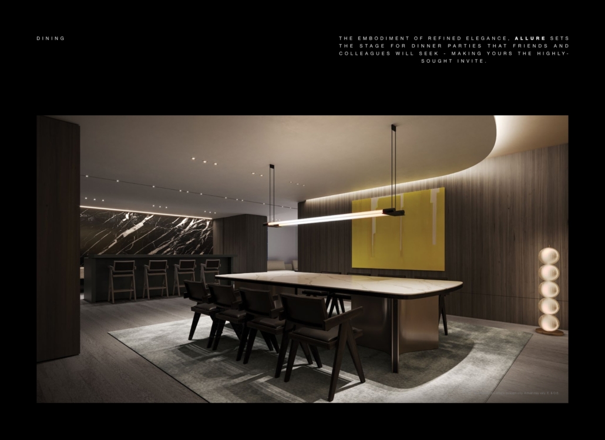
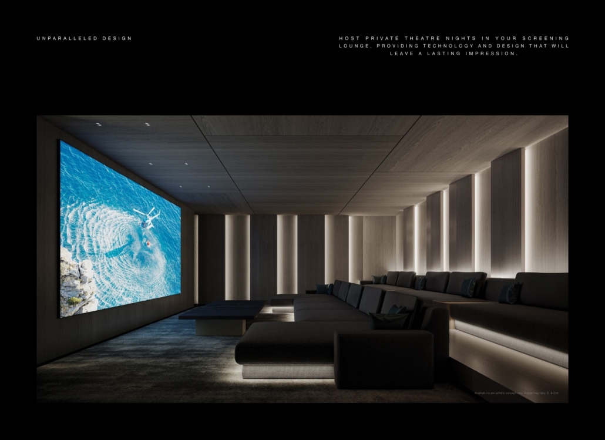
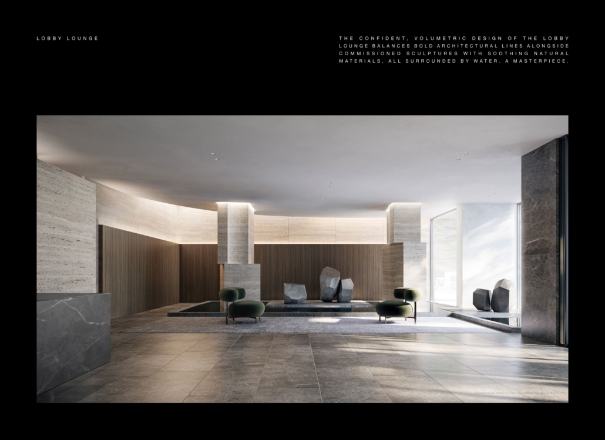
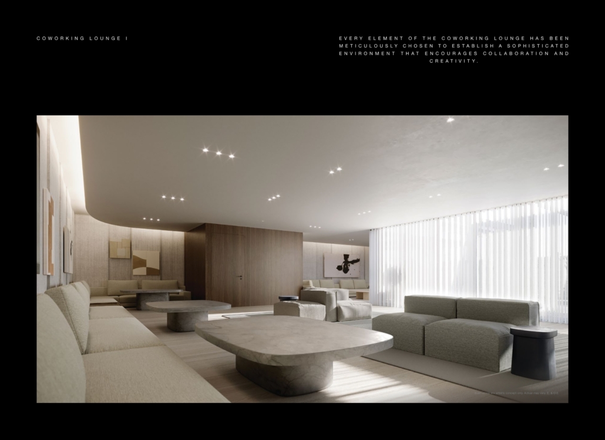
Flexible Deposit Structure
10% deposit in the first 2 years
$10,000 on Signing (Bank Draft)
Balance of 5% in 30 days
2.5% in 366 days
1.25% in 540 days
1.25% in 720 days
5% in 90 days before Final Tentative Occupancy
5% on Occupancy
___________________________________________
Monthly Deposit Structure
10% deposit in the first 2 years
$10,000 on Signing (Bank Draft)
Balance of 5% in 30 days
Studio - $1,600
1B -$1,700
2B-$2,300
2B+D - $2,500
3B-$2,700
Balance of 10% in 720 days
5% in 90 days before Final Tentative Occupancy
5% on Occupancy
Crafted with both the present and future community in consideration, Allure will ascend 43 stories high, presenting 509 units comprised of one, two, and three-bedroom layouts, each adorned with upscale finishes and awe-inspiring vistas of the urban landscape. Situated at the northwest intersection of King Street East and Princess Street, the Allure development reimagines this locale by seamlessly blending historical elements with contemporary design.
Allure stands as a fresh emblem of refinement and prominence, offering residents the opportunity to embrace the pinnacle of urban living. Positioned in a prime spot, it situates you at the epicenter of the city’s burgeoning growth, granting unparalleled access to Toronto’s extensive transit network. Merely a minute’s stroll from home, TTC streetcar routes are at your disposal, with the forthcoming Ontario Line set to further enhance connectivity, becoming the city’s primary east-west link. With transit services operating at 90-second intervals, every destination is within effortless reach.

Bloor Street’s neighboring strip has recently experienced a surge of vibrant establishments, including shops and restaurants, reflecting a growing density in the area. High-end grocery stores and various services continually emerge, enhancing the locale’s appeal.
St. James Town boasts proximity to some of Toronto’s most dynamic neighborhoods, offering residents a brief stroll to Yorkville to the west. Here, they can indulge in upscale dining, avant-garde art galleries, and luxurious shopping experiences. Equally nearby, residents can venture southward to explore Cabbagetown and Church and Wellesley. The vibrant atmosphere of Church and Wellesley, with attractions like Massey Hall, numerous eateries, and a plethora of shops, creates an energetic living environment. Nearby cultural landmarks such as the Art Gallery of Ontario and the charming Carlton Cinema offer residents ample opportunities for leisure. Moreover, the bustling Yonge & Dundas Square hosts concerts and citywide events, contributing to the area’s vibrant urban character.
All three neighborhoods lie within easy walking distance, providing residents with convenient access while offering a tranquil residential retreat just off the bustling thoroughfare.
Families will appreciate the proximity to several esteemed schools, including Rose Avenue Junior Public School, Toronto Private High School, Blyth Academy Yorkville, and the Abelard School, all within a short walk.
A noteworthy aspect of 234 King Street East Condos is its integration of the surrounding neighborhood into its design. The inclusion of heritage houses on the site will add character to the building complex, resulting in stunning residential semi-detached units that pay homage to the area’s charming architecture.
Nestled in the bustling heart of downtown Toronto, Moss Park offers Allure Condos residents effortless access to an array of amenities, entertainment venues, and cultural attractions. Here, urban living becomes synonymous with convenience, as everything one needs is mere steps away. Moss Park prides itself on its diverse and inclusive community, weaving together a vibrant tapestry of cultures, backgrounds, and experiences. This inclusivity fosters a profound sense of belonging, enriching daily life with a mosaic of perspectives and traditions. Despite its urban setting, Moss Park features several verdant spaces where Allure Condos residents can retreat to unwind, exercise, or simply revel in nature’s embrace. These lush oases, including Moss Park itself, offer moments of relaxation and recreation amidst the bustling cityscape. With unparalleled access to public transportation, including TTC streetcar routes and upcoming transit expansions like the Ontario Line, Moss Park residents benefit from seamless connectivity to Toronto’s myriad offerings. Whether commuting to work or exploring the city’s attractions, travel is both convenient and efficient. Moss Park and its environs form a cultural hub, teeming with art galleries, theaters, music venues, and more. Allure Condos residents have the privilege of immersing themselves in the vibrant arts scene, attending performances, and embarking on cultural adventures right in their own backyard. Beyond its cultural richness, Moss Park is distinguished by its robust sense of community engagement and activism. Residents of Allure Condos are encouraged to participate in local initiatives, advocacy endeavors, and community events, forging meaningful connections and effecting positive change within the neighborhood.
Residents residing in Allure Condos benefit from the proximity to an extensive public transportation network, which includes TTC streetcar routes and bus services, facilitating convenient and smooth commuting within Toronto. The upcoming Ontario Line expansion project is set to notably improve accessibility in the area, presenting Allure Condos residents with a swift and efficient east-west connection, further easing their access to various parts of the city.
Positioned strategically in downtown Toronto, Allure Condos are situated at the nexus of the city’s transit system, ensuring residents have easy access to a plethora of transit options for their commuting needs, recreational pursuits, or any other activities.
Moss Park is meticulously crafted to be pedestrian-friendly, encouraging residents to explore nearby amenities, parks, and cultural attractions on foot. Furthermore, cycling enthusiasts will appreciate the dedicated bike lanes and bike-sharing programs, which promote eco-friendly and healthier transportation options.
For those who prefer driving, the Moss Park area provides convenient access to major highways, facilitating seamless travel in and out of the city. This accessibility is particularly advantageous for residents relying on private transportation for their daily commutes or weekend getaways.
Furthermore, Allure Condos enjoy a highly advantageous location in Toronto. Within five minutes from the doorstep, residents can easily access the subway, allowing them to reach any part of the city swiftly. Sherbourne Station, part of TTC Subway Line 2, offers easy connections to Line 1, providing access to the entire Greater Toronto Area (GTA). Additionally, car travel throughout the city is remarkably convenient, with quick access to the Don Valley Parkway, just a minute or two’s drive from 234 King Street East, offering a scenic and direct route in and out of the city.
Throughout the years, Moss Park has undergone urban renewal efforts aimed at revitalizing the neighborhood and increasing its appeal. These initiatives encompass the construction of new residential complexes such as Allure Condos, as well as the refurbishment of existing infrastructure to accommodate a growing population. The area has witnessed a surge in mixed-use development endeavors, blending residential, commercial, and recreational spaces to foster vibrant and sustainable communities where residents can live, work, and socialize in close proximity.
Moss Park and its neighboring districts have emerged as cultural hotspots, boasting art galleries, theaters, music venues, and cultural festivals. This cultural resurgence enhances the neighborhood’s vibrancy and draws both residents and visitors alike. The advancement of transportation infrastructure, including the upcoming Ontario Line expansion and enhancements to public transit networks, has been pivotal in driving the area’s growth. Improved accessibility has heightened the neighborhood’s appeal to residents and businesses alike.
Community engagement and participation have played a significant role in shaping the growth and development of the area. Residents, businesses, and local organizations have collaborated to advocate for enhancements, address concerns, and shape the future trajectory of the neighborhood. The development of Moss Park has unlocked new economic prospects, generating employment opportunities and attracting investments. The influx of residents and businesses has catalyzed job creation and economic vitality, contributing to the overall prosperity of the neighborhood.
GENERAL BUILDING FEATURES
GENERAL SUITE FEATURES
THE KITCHENS
THE BATHROOMS
Investing in Allure Condos presents a compelling opportunity for several reasons. Situated in downtown Toronto, these condos offer proximity to major amenities and transportation hubs, ensuring high demand from renters and potential buyers. The Moss Park area’s significant urban renewal and development indicate potential appreciation in property values over time. With diverse amenities, including concierge service and fitness facilities, Allure Condos appeal to a broad demographic, enhancing their long-term investment potential. Additionally, the superior quality of these condos, featuring state-of-the-art building technology and premium finishes, attracts discerning residents and investors alike. With the growing demand for rental properties in downtown Toronto, investors can capitalize on the opportunity to generate steady rental income from Allure Condos. Furthermore, backed by a reputable developer known for delivering successful projects, investing in Allure Condos provides investors with confidence in the project’s quality and long-term viability.
Allure Condos are currently in the preconstruction phase, offering investors an exclusive opportunity to secure their investment early in the development process. During this phase, investors can take advantage of special preconstruction pricing and incentives, maximizing their potential returns. With construction yet to begin, now is the ideal time for investors to secure their unit and benefit from the anticipated appreciation in value as the project progresses. Engage with Allure Condos at the preconstruction phase to secure a prime investment opportunity in the heart of downtown Toronto.
Emblem, a recent entrant to the development scene, established itself in March 2019. They prioritize crafting residences and living spaces that align with their own high standards. Emblem is currently engaged in two major projects, Artform Condos and 86 Dundas St. E, both integral parts of the broader Dundas Connects Initiative.
At the core of Emblem’s ethos is a dedication to community well-being. They place significant emphasis on sustainable growth, striving to implement innovative and responsible practices as they collaborate with Mississauga and the Dundas Corridor to enhance the quality of life for Cooksville residents.
Emblem operates under the umbrella of the esteemed firm First Avenue, an investment management company established in 2009. CEO Kash Pashootan, recognized as a Top 50 Portfolio Manager by Wealth Professional, has been featured in notable publications such as Canadian Business, National Post, and The Globe & Mail.
Despite its relative novelty, Emblem Developments embraces the challenge of revitalizing the Dundas Corridor. They eagerly anticipate pioneering advancements in sustainability and elevating the residential experience for Cooksville residents.
Investing in the Allure Condos project presents an unparalleled opportunity for prospective buyers. With its prime location in downtown Toronto, state-of-the-art amenities, and reputable developer, Allure Condos offers a promising investment for those seeking both quality living and long-term appreciation. Secure your investment early during the preconstruction phase and be part of a thriving community poised for growth and prosperity. Don’t miss out on the chance to elevate your investment portfolio with Allure Condos.
| Suite Name | Suite Type | Size | View | Price | ||
|---|---|---|---|---|---|---|
|
Sold Out
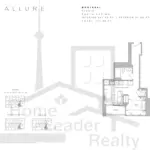 |
Montreal | Studio , 1 Bath | 434 SQFT | South |
$739,990
$1705/sq.ft
|
More Info |
|
Sold Out
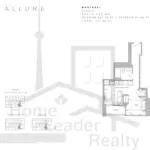 |
2605 | Studio , 1 Bath | 434 SQFT | South |
$751,990
$1733/sq.ft
|
More Info |
|
Sold Out
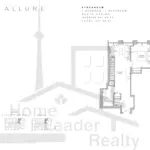 |
902 | 1 Bed , 1 Bath | 501 SQFT | North |
$863,990
$1725/sq.ft
|
More Info |
|
Available
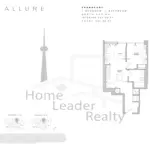 |
Frankfurt | 1 Bed , 1 Bath | 534 SQFT | North |
$754,990
$1414/sq.ft
|
More Info |
|
Sold Out
 |
2801 | 1 Bed , 1 Bath | 534 SQFT | North |
$911,990
$1708/sq.ft
|
More Info |
|
Available
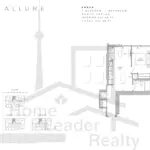 |
Porto | 1 Bed , 1 Bath | 544 SQFT | North |
$794,990
$1461/sq.ft
|
More Info |
|
Sold Out
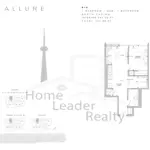 |
1311 | 1.5 Bed , 1 Bath | 544 SQFT | North |
$961,990
$1768/sq.ft
|
More Info |
|
Sold Out
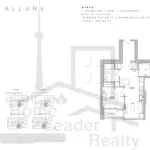 |
1506 | 1.5 Bed , 1 Bath | 632 SQFT | South |
$1,018,990
$1612/sq.ft
|
More Info |
|
Sold Out
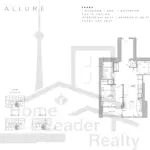 |
Varna | 1.5 Bed , 1 Bath | 632 SQFT | South |
$1,029,990
$1630/sq.ft
|
More Info |
|
Available
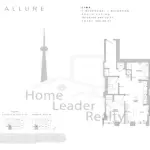 |
Lima | 2 Bed , 1 Bath | 666 SQFT | South |
$901,990
$1354/sq.ft
|
More Info |
|
Sold Out
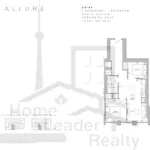 |
2707 | 2 Bed , 1 Bath | 681 SQFT | South |
$1,095,990
$1609/sq.ft
|
More Info |
|
Sold Out
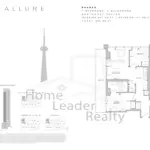 |
2310 | 2 Bed , 2 Bath | 667 SQFT | North West |
$1,126,990
$1690/sq.ft
|
More Info |
|
Sold Out
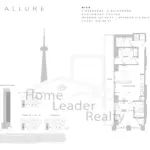 |
2409 | 2 Bed , 2 Bath | 725 SQFT | South West |
$1,231,990
$1699/sq.ft
|
More Info |
|
Available
 |
Chicago | 3 Bed , 2 Bath | 846 SQFT | North East |
$1,199,990
$1418/sq.ft
|
More Info |
|
Available
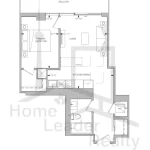 |
Barcelona | 1 Bed , 1 Bath | 544 SQFT | North |
$779,990
$1434/sq.ft
|
More Info |
|
Sold Out
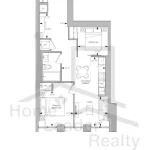 |
Los Angeles | 2 Bed , 1 Bath | 702 SQFT | South |
$1,023,990
$1459/sq.ft
|
More Info |
|
Sold Out
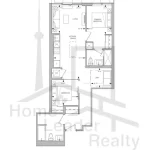 |
Bangkok | 2.5 Bed , 2 Bath | 788 SQFT | North |
$939,990
$1193/sq.ft
|
More Info |
|
Sold Out
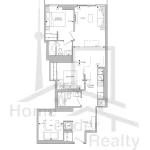 |
Melbourne | 2.5 Bed , 2 Bath | 926 SQFT | North |
$1,000,080
$1080/sq.ft
|
More Info |
|
Sold Out
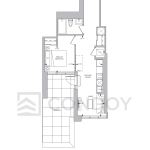 |
Miami | 1 Bed , 1 Bath | 561 SQFT | South |
$829,719
$1479/sq.ft
|
More Info |
|
Available
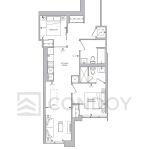 |
Manila | 2 Bed , 2 Bath | 829 SQFT | South |
$979,990
$1182/sq.ft
|
More Info |
|
Available
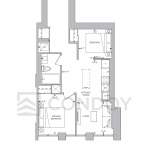 |
Chiba | 2 Bed , 1 Bath | 681 SQFT | South |
$901,990
$1325/sq.ft
|
More Info |
|
Available
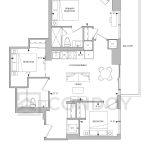 |
Budapest | 3 Bed , 2 Bath | 846 SQFT | North East |
$1,195,990
$1414/sq.ft
|
More Info |
|
Available
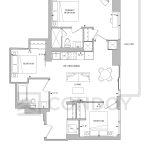 |
Boston | 3 Bed , 2 Bath | 841 SQFT | North East |
$1,197,990
$1424/sq.ft
|
More Info |
|
Available
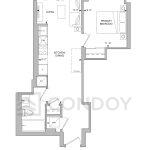 |
Batam | 1 Bed , 1 Bath | 502 SQFT | North |
$741,990
$1478/sq.ft
|
More Info |
|
Available
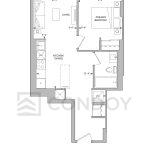 |
Jakarta | 1 Bed , 1 Bath | 534 SQFT | North |
$790,990
$1481/sq.ft
|
More Info |
|
Available
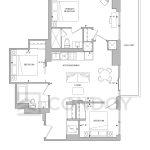 |
Bucharest | 3 Bed , 2 Bath | 841 SQFT | North East |
$1,249,990
$1486/sq.ft
|
More Info |
|
Available
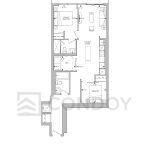 |
Milan | 2.5 Bed , 2 Bath | 845 SQFT | North |
$1,009,990
$1195/sq.ft
|
More Info |
|
Available
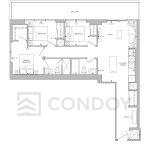 |
Amsterdam | 3 Bed , 2 Bath | 919 SQFT | North West |
$1,109,990
$1208/sq.ft
|
More Info |
|
Available
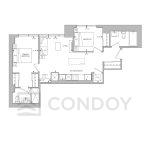 |
Prague | 2 Bed , 2 Bath | 722 SQFT | North West |
$879,990
$1219/sq.ft
|
More Info |
|
Available
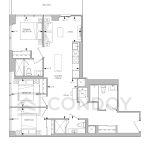 |
Cairo | 3 Bed , 3 Bath | 984 SQFT | North West |
$1,199,990
$1220/sq.ft
|
More Info |
|
Available
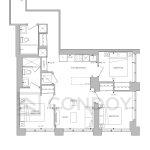 |
Paris | 3 Bed , 2 Bath | 898 SQFT | South East |
$1,099,990
$1225/sq.ft
|
More Info |
|
Available
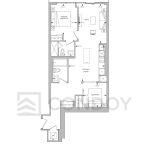 |
Agra | 2 Bed , 2 Bath | 898 SQFT | North |
$1,019,990
$1136/sq.ft
|
More Info |
|
Available
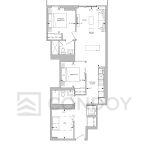 |
Las Vegas | 2 Bed , 2 Bath | 875 SQFT | North |
$1,079,990
$1234/sq.ft
|
More Info |
|
Available
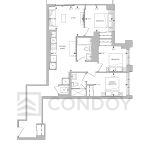 |
Delhi | 3 Bed , 2 Bath | 954 SQFT | North East |
$1,179,990
$1237/sq.ft
|
More Info |
|
Sold Out
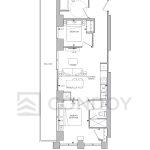 |
Valencia | 2 Bed , 2 Bath | 725 SQFT | South West |
$1,089,990
$1503/sq.ft
|
More Info |
|
Available
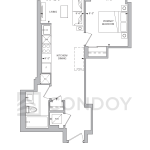 |
Stockholm | 1 Bed , 1 Bath | 501 SQFT | North |
$745,990
$1489/sq.ft
|
More Info |
|
Available
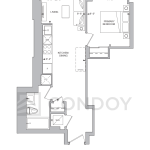 |
Marrakech | 1 Bed , 1 Bath | 516 SQFT | North |
$767,990
$1488/sq.ft
|
More Info |
|
Available
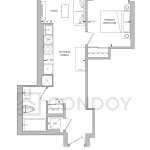 |
Brusells | 1 Bed , 1 Bath | 511 SQFT | North |
$769,990
$1507/sq.ft
|
More Info |
|
Available
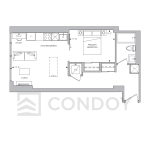 |
Seoul | 1 Bed , 1 Bath | 554 SQFT | West |
$779,990
$1408/sq.ft
|
More Info |
|
Available
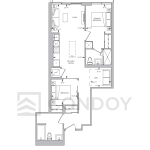 |
Istanbul | 2.5 Bed , 2 Bath | 788 SQFT | North |
$999,990
$1269/sq.ft
|
More Info |
300 Richmond St W #300, Toronto, ON M5V 1X2
inquiries@Condoy.com
(416) 599-9599
We are independent realtors® with Home leader Realty Inc. Brokerage in Toronto. Our team specializes in pre-construction sales and through our developer relationships have access to PLATINUM SALES & TRUE UNIT ALLOCATION in advance of the general REALTOR® and the general public. We do not represent the builder directly.
