Above Condos is a New Condo development by Riocan Real Estate Investment Trust and Marlin Spring located at Hurontario St & Bristol, Mississauga.
Register below to secure your unit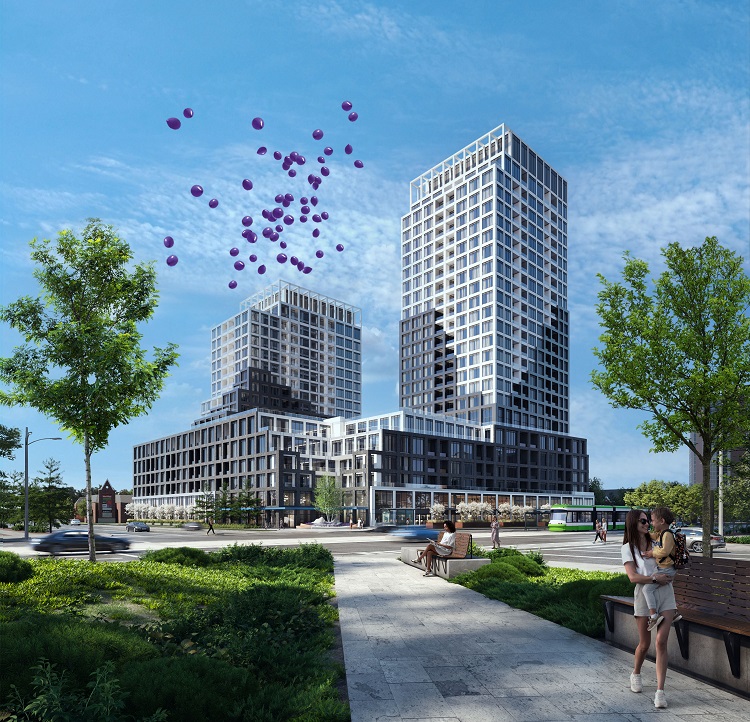
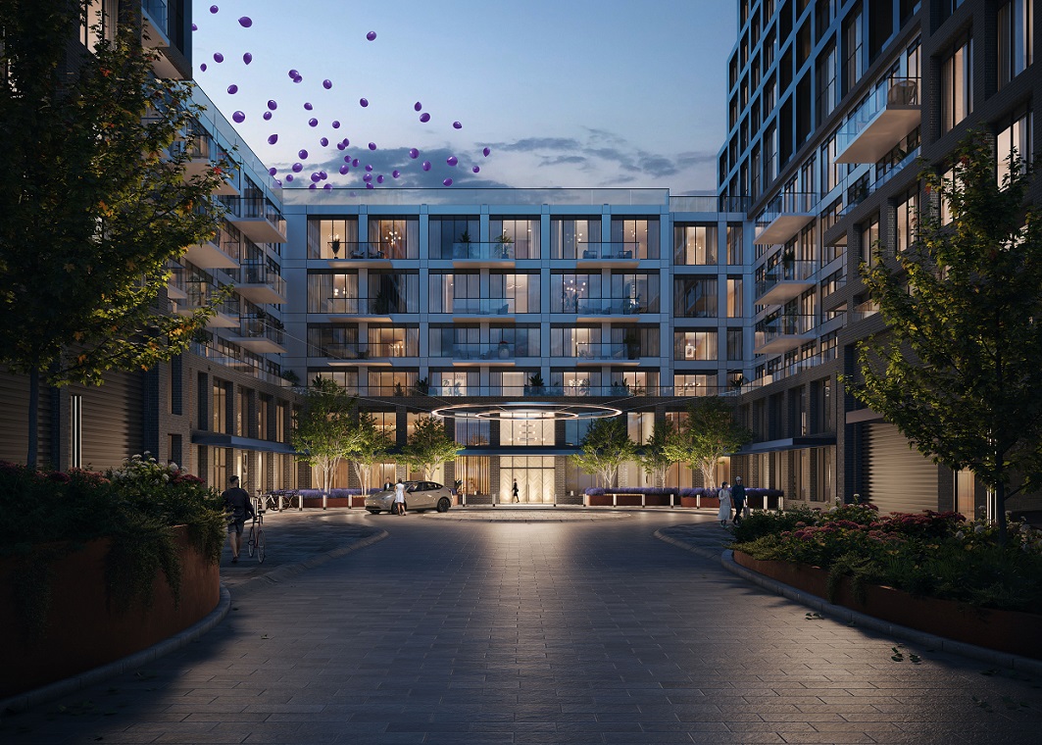
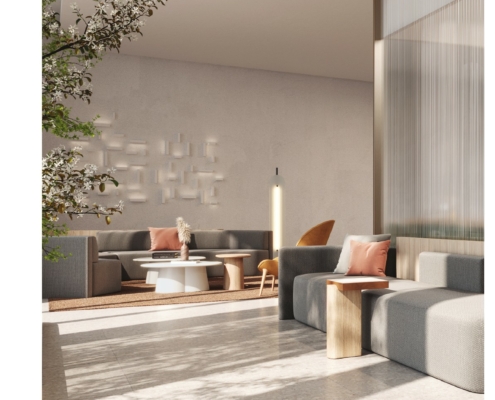
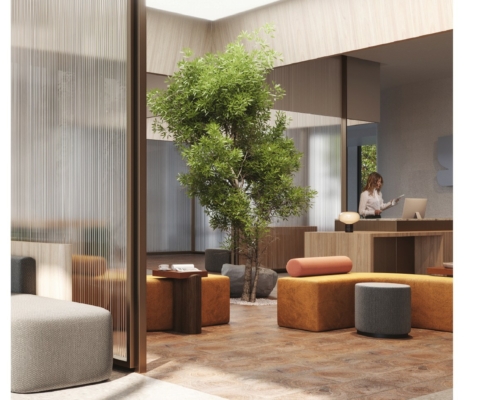
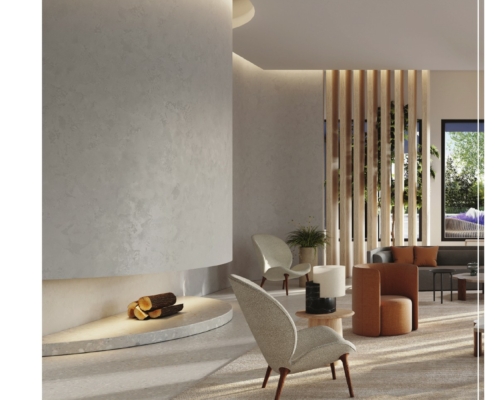
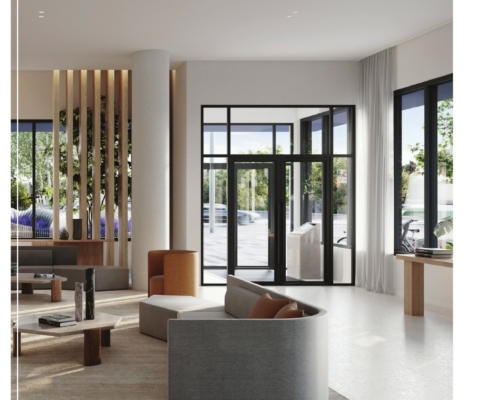
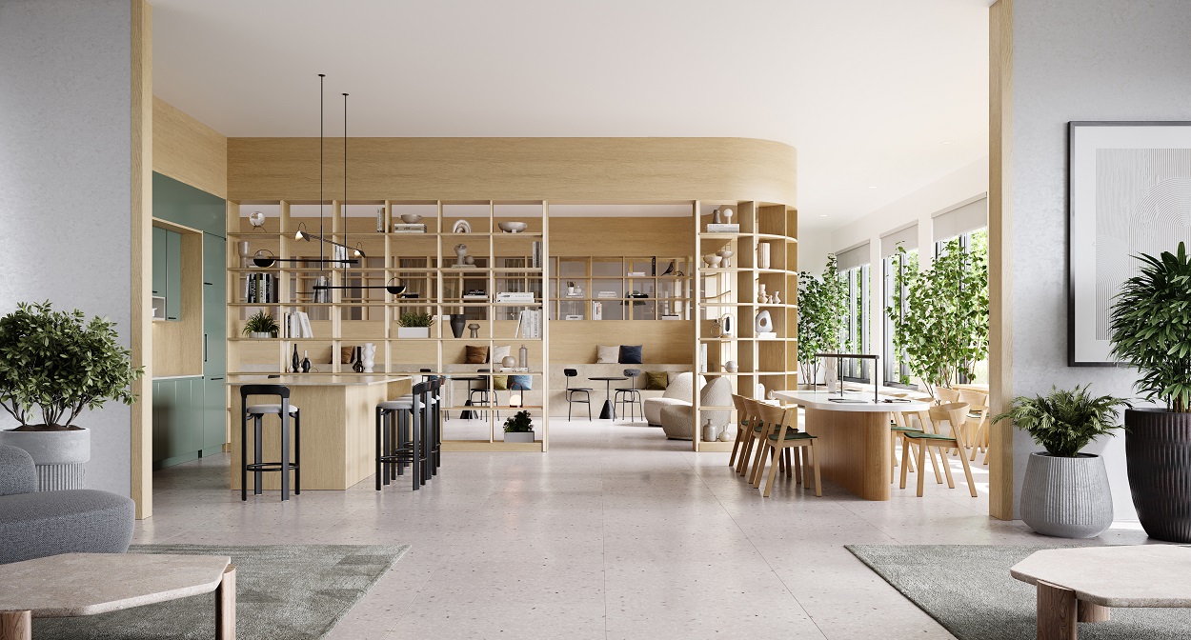

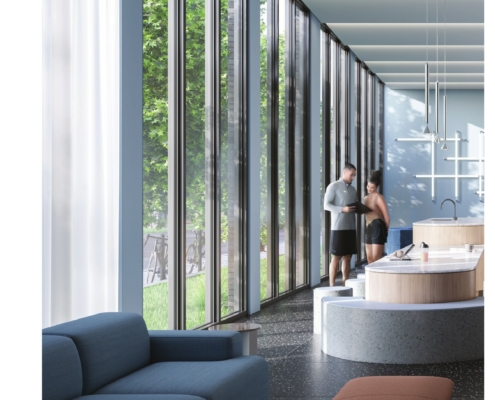
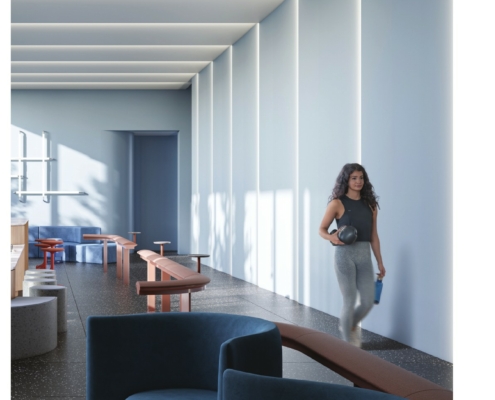
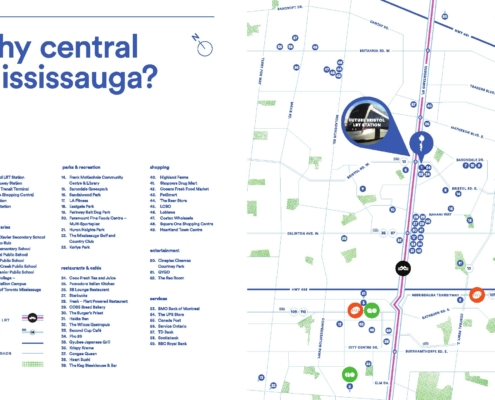
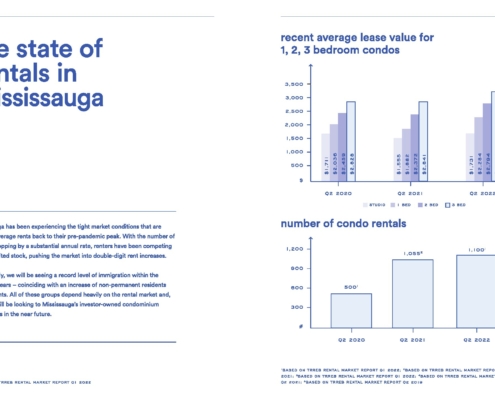
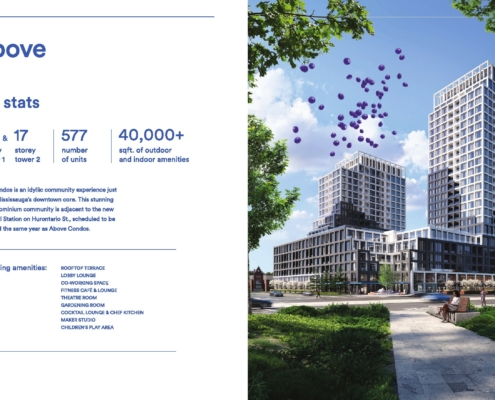
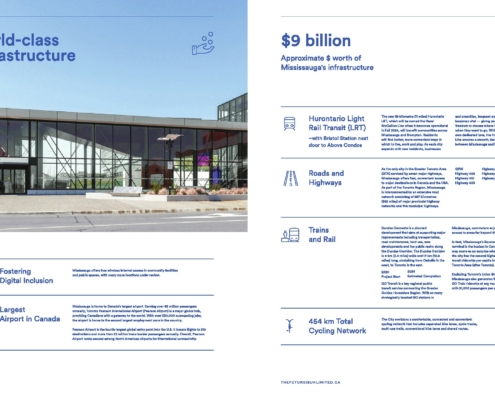
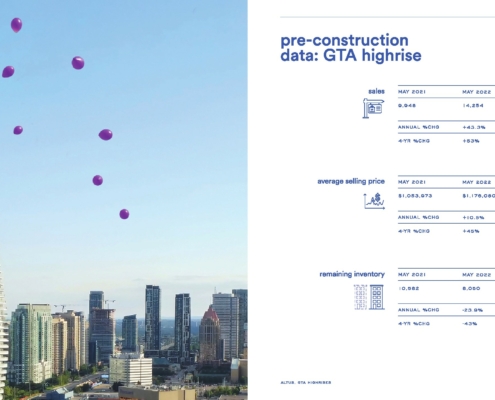
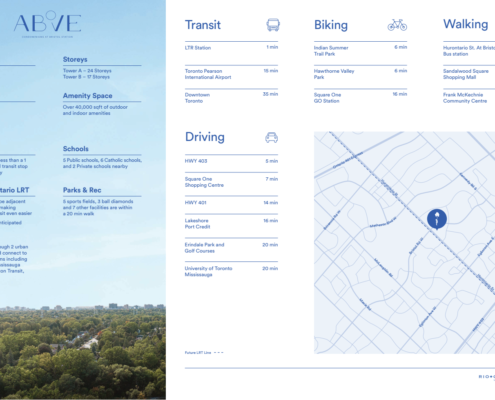
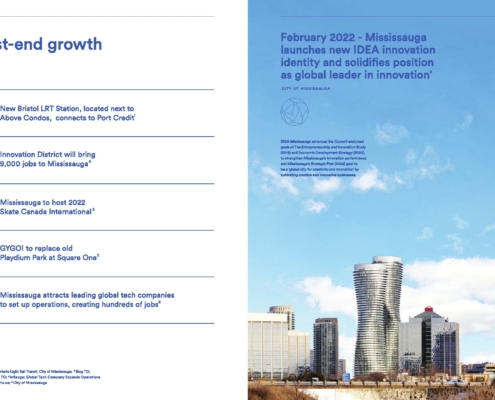
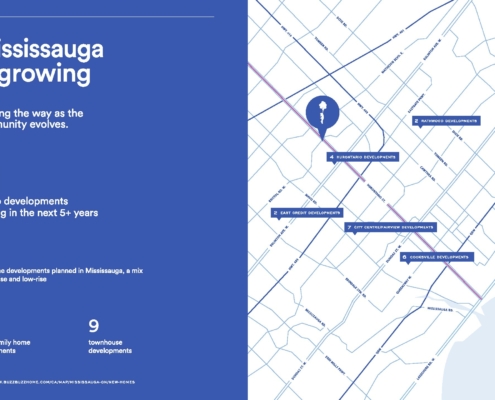
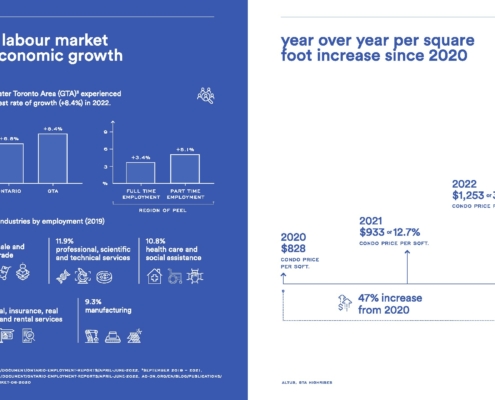
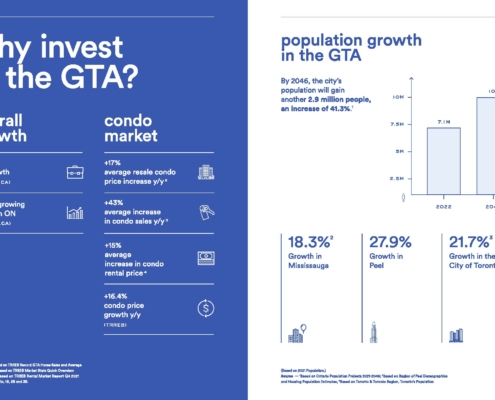
$5,000 Bank Draft on Signing
Balance to 5% in 30 days
5% in 365 days
5% on Occupancy
Above Condos is an upcoming mixed-use condominium development in Mississauga, created by Marlin Spring and RioCan Living. Positioned at 30 Bristol Rd E, near Hurontario Street and Eglinton Ave West in the lively Hurontario neighborhood, this pre-construction project features two towers reaching 17 and 23 storeys, and offering a total of 577 condo units in diverse layouts, from studios to three-bedroom units. This development promises a harmonious blend of modern living and convenience, set to redefine urban living in this vibrant area. Whether you’re a first-time buyer, an investor, or looking for a new home, Above Condos presents an exceptional opportunity in Mississauga’s real estate landscape.
Above Condos will be situated in a prime Mississauga hot-spot at Hurontario Street and Eglinton Ave West, an area highly sought after for its convenient access to transit, shopping, and entertainment. This vibrant community, nestled between Heartland Town Centre and Square One Shopping Centre, offers residents an array of popular retailers and amenities just minutes away. Ideal for buyers, tenants, and investors, Above Condos provides proximity to the Sheridan College campus, making it attractive to students, young professionals, and growing families. With excellent transit options, including the upcoming Hurontario Light Rail Transit set to complete by 2024, and easy access to major highways like the 401, 403, and 407, commuting is seamless. Numerous bus routes connect residents to the Square One transit terminal and the GO system, facilitating travel across the GTA. Just north of Mississauga’s dynamic downtown core, Above Condos ensures residents are close to world-class dining, shopping, and entertainment, promising an exciting urban living experience.
The neighborhood surrounding Above Condos is an ideal place to live, invest, and explore, offering an impressive array of highlights. Just a 6-minute drive away, residents have access to Heartland Town Centre, an expansive shopping plaza with popular retailers like Costco, LCBO, Sephora, Aldo, Best Buy, and Jysk. Another 6 minutes away is Square One Shopping Centre, one of Canada’s largest, featuring a wide range of stores, dining options, and entertainment facilities. The highly-anticipated LRT project, expected to be completed by 2024, will offer 18 KM of rapid transit rail lines and 19 new stops, connecting residents to Toronto’s Union Station, Brampton, and beyond. The condo’s proximity to highways 401, 403, and 407 ensures easy travel within the region and to neighboring cities. Numerous nearby bus routes link to the Square One transit terminal, providing further connections to the GO system and making it easy to access the entire Greater Toronto Area (GTA). The nearby Sheridan College brings a youthful vibe to the area, making it popular with students and young professionals, and the condo’s location is convenient for off-campus housing. Residents are just minutes away from Mississauga’s bustling downtown core, home to various entertainment options, including cinemas, theaters, and cultural venues. The area boasts a diverse range of restaurants and cafes, offering everything from casual dining to gourmet experiences. The Hurontario neighborhood is rich in necessities and recreational options, creating a lively and welcoming environment. With excellent schools, parks, and family-friendly amenities, the area is perfect for growing families looking for a balanced urban-suburban lifestyle. Above Condos’ location in this dynamic neighborhood ensures residents have everything they need within easy reach, from everyday conveniences to exceptional shopping, dining, and entertainment.
The transit and accessibility options surrounding Above Condos are exceptional, providing seamless connectivity and convenience for residents. The highly-anticipated Hurontario Light Rail Transit (LRT) project, set for completion by 2024, will feature 18 kilometers of rapid transit rail lines with 19 new stops, connecting residents to key destinations such as Toronto’s Union Station, Brampton, and beyond, with the nearest LRT stop just a 3-minute drive away at Hurontario LRT Eglinton. For drivers, proximity to major highways like the 401, 403, and 407 ensures easy regional and intercity travel, making commuting and long-distance journeys convenient and efficient. Additionally, numerous nearby bus routes link residents to the Square One transit terminal, providing further connections to the GO system, which offers extensive reach across the Greater Toronto Area (GTA). This robust transit infrastructure supports various commuting options, enhancing the appeal of living in the Hurontario neighborhood for those relying on public transportation or preferring to drive.
The Hurontario neighborhood in Mississauga, where Above Condos is located, is experiencing significant growth and development, making it an attractive area for residents, investors, and businesses alike. The introduction of the LRT, expected to be completed by 2024, is a major catalyst for growth, enhancing public transit connectivity, reducing traffic congestion, and spurring economic activity along its route. The area is witnessing a surge in new commercial and residential projects, including modern condominiums, office spaces, retail outlets, and mixed-use buildings, which contribute to the neighborhood’s urban landscape. Proximity to major business hubs in Mississauga and nearby Toronto attracts professionals and companies, fostering a thriving business environment. The area’s development is creating numerous job opportunities in various sectors, including retail, technology, healthcare, and education. The presence of Sheridan College adds to the neighborhood’s appeal, bringing a youthful energy and a steady influx of students, faculty, and staff. Major retail centers provide residents with extensive shopping, dining, and entertainment options, enhancing the neighborhood’s vibrancy and livability. The development of new parks, recreational facilities, and community centers supports an active and healthy lifestyle for residents. Excellent schools, childcare centers, and family-oriented services make the area ideal for growing families. The city of Mississauga is committed to sustainable growth, ensuring that development projects are balanced with environmental considerations and community needs. Ongoing and planned investments in infrastructure, public services, and urban planning will continue to drive growth and enhance the quality of life in the Hurontario neighborhood.
General Suite Features:
Kitchen:
Bathrooms:
Mechanical / Electrical Features:
Building Features:
Smart Community Highlights:
Investing in Above Condos presents a compelling opportunity due to its prime location in Mississauga’s rapidly growing Hurontario neighborhood. With proximity to major transit routes including the upcoming Hurontario LRT, as well as easy access to highways and essential amenities like shopping centers and schools, Above Condos offers convenience and connectivity. The development features modern suite designs, high-quality finishes, and a range of desirable amenities including a fitness center, outdoor terrace, and smart community features. As the area continues to see urbanization and infrastructure improvements, investing in Above Condos promises potential for both rental income and long-term property appreciation in a thriving urban setting.
Above Condos is currently in the preconstruction phase, offering an early investment opportunity in a burgeoning Mississauga neighborhood. During this phase, prospective buyers can secure units at competitive prices before construction completion. Preconstruction allows for customization options and potential for higher returns upon project completion, leveraging the area’s growth and future infrastructure developments such as the Hurontario LRT. Investors can capitalize on favorable market conditions and secure a stake in a modern, well-planned condominium development poised to enhance urban living in a sought-after location.
RioCan Living and Marlin Spring, renowned developers behind Above Condos, bring a wealth of experience and expertise to this project in Mississauga’s Hurontario neighborhood. Known for their commitment to quality craftsmanship and innovative design, RioCan Living and Marlin Spring collaborate to create residential spaces that blend modern living with community-centric amenities. With a track record of successful developments across Canada, their partnership ensures Above Condos will deliver on both luxury and functionality, offering residents a desirable urban lifestyle with access to essential conveniences and transit options.
Investing in Above Condos presents a strategic opportunity in Mississauga’s thriving real estate market, supported by its prime location and proximity to essential amenities and transit options. With developers RioCan Living and Marlin Spring at the helm, known for their commitment to quality and innovation, Above Condos promises a blend of luxury living and community convenience. Whether for rental income or personal residence, the preconstruction phase offers potential for customization and early investment benefits. Secure your stake in this modern condominium development poised to enhance urban living in one of Mississauga’s most sought-after neighborhoods.
| Suite Name | Suite Type | Size | View | Price | ||
|---|---|---|---|---|---|---|
|
Sold Out
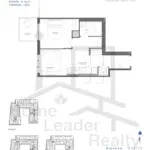 |
334 1B | 1 Bed , 1 Bath | 519 SQFT | West |
$641,990
$1237/sq.ft
|
More Info |
|
Sold Out
 |
427 1B | 1 Bed , 1 Bath | 554 SQFT | East |
$655,990
$1184/sq.ft
|
More Info |
|
Sold Out
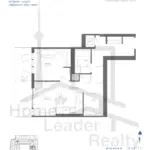 |
234 1B+D | 1.5 Bed , 1 Bath | 594 SQFT | West |
$718,990
$1210/sq.ft
|
More Info |
|
Sold Out
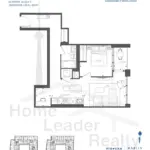 |
426 1B+D | 1.5 Bed , 1 Bath | 649 SQFT | East |
$733,990
$1131/sq.ft
|
More Info |
|
Sold Out
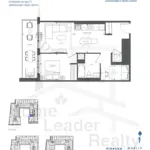 |
333 1B+D | 1.5 Bed , 1 Bath | 641 SQFT | West |
$736,990
$1150/sq.ft
|
More Info |
|
Sold Out
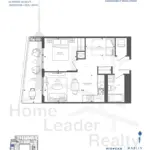 |
505 1B+D | 1.5 Bed , 1 Bath | 531 SQFT | West |
$753,990
$1420/sq.ft
|
More Info |
|
Sold Out
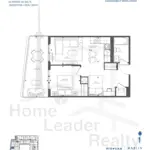 |
504 1B+D | 1.5 Bed , 1 Bath | 536 SQFT | West |
$772,990
$1442/sq.ft
|
More Info |
|
Sold Out
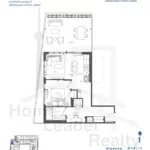 |
506 1B+S | 1.5 Bed , 1 Bath | 541 SQFT | North West |
$794,990
$1469/sq.ft
|
More Info |
|
Sold Out
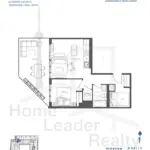 |
509 1B+D | 1.5 Bed , 1 Bath | 558 SQFT | West |
$799,990
$1434/sq.ft
|
More Info |
|
Sold Out
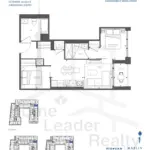 |
321 2B | 2 Bed , 2 Bath | 655 SQFT | East |
$817,990
$1249/sq.ft
|
More Info |
|
Sold Out
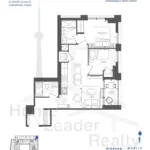 |
219 2B | 2 Bed , 2 Bath | 683 SQFT | North East |
$843,990
$1236/sq.ft
|
More Info |
|
Sold Out
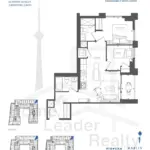 |
519 2B | 2 Bed , 2 Bath | 683 SQFT | North East |
$845,990
$1239/sq.ft
|
More Info |
|
Sold Out
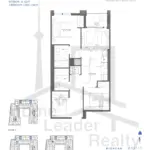 |
516 2B+D | 2.5 Bed , 2 Bath | 659 SQFT | North |
$818,990
$1243/sq.ft
|
More Info |
|
Sold Out
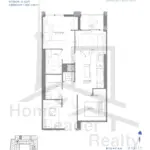 |
216 2B+D | 2.5 Bed , 2 Bath | 660 SQFT | North |
$812,990
$1232/sq.ft
|
More Info |
|
Sold Out
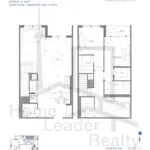 |
103 2B+D | 2.5 Bed , 3 Bath | 1319 SQFT | North |
$1,713,990
$1299/sq.ft
|
More Info |
|
Sold Out
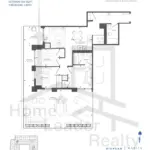 |
231 3B | 3 Bed , 2 Bath | 851 SQFT | South West |
$1,206,990
$1418/sq.ft
|
More Info |
|
Sold Out
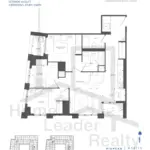 |
357 3B | 3 Bed , 2 Bath | 1036 SQFT | South West |
$1,323,990
$1278/sq.ft
|
More Info |
|
Sold Out
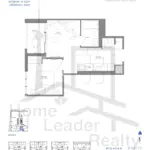 |
1409 1B | 1 Bed , 1 Bath | 434 SQFT | South |
$596,990
$1376/sq.ft
|
More Info |
|
Sold Out
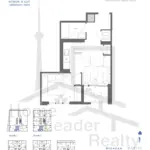 |
710 1B | 1 Bed , 1 Bath | 445 SQFT | South |
$603,990
$1357/sq.ft
|
More Info |
|
Sold Out
 |
2004 1B | 1 Bed , 1 Bath | 459 SQFT | North |
$650,990
$1418/sq.ft
|
More Info |
|
Sold Out
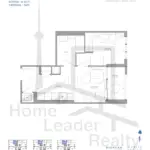 |
1003 1B | 1 Bed , 1 Bath | 481 SQFT | North |
$620,990
$1291/sq.ft
|
More Info |
|
Sold Out
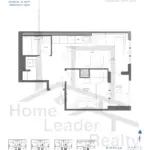 |
1107 1B | 1 Bed , 1 Bath | 488 SQFT | East |
$634,990
$1301/sq.ft
|
More Info |
|
Sold Out
 |
1906 1B+D | 1.5 Bed , 1 Bath | 538 SQFT | East |
$714,990
$1329/sq.ft
|
More Info |
|
Sold Out
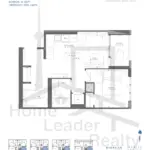 |
2304 1B+D | 1.5 Bed , 1 Bath | 538 SQFT | East |
$737,990
$1372/sq.ft
|
More Info |
|
Sold Out
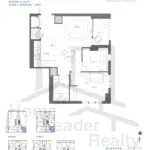 |
808 2B | 2 Bed , 1 Bath | 585 SQFT | South East |
$770,990
$1318/sq.ft
|
More Info |
|
Sold Out
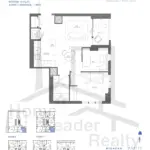 |
1408 2B | 2 Bed , 1 Bath | 585 SQFT | South East |
$776,990
$1328/sq.ft
|
More Info |
|
Sold Out
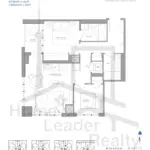 |
1111 2B | 2 Bed , 2 Bath | 714 SQFT | South West |
$898,990
$1259/sq.ft
|
More Info |
|
Sold Out
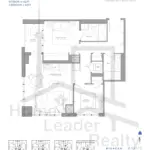 |
1711 2B | 2 Bed , 2 Bath | 714 SQFT | South West |
$904,990
$1267/sq.ft
|
More Info |
|
Sold Out
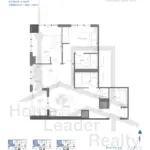 |
1602 2B+D | 2.5 Bed , 2 Bath | 748 SQFT | North West |
$916,990
$1226/sq.ft
|
More Info |
|
Sold Out
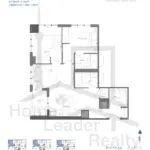 |
1802 2B+D | 2.5 Bed , 2 Bath | 748 SQFT | North West |
$918,990
$1229/sq.ft
|
More Info |
|
Sold Out
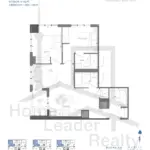 |
2102 2B+D | 2.5 Bed , 2 Bath | 748 SQFT | North West |
$921,990
$1233/sq.ft
|
More Info |
|
Sold Out
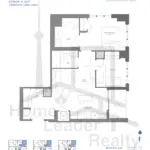 |
705 2B+D | 2.5 Bed , 2 Bath | 738 SQFT | North East |
$947,990
$1285/sq.ft
|
More Info |
|
Sold Out
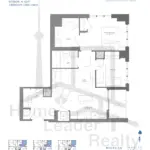 |
1905 2B+D | 2.5 Bed , 2 Bath | 738 SQFT | North East |
$959,990
$1301/sq.ft
|
More Info |
|
Available
 |
B2 | 1 Bed , 1 Bath | 434 SQFT | South |
from
$617,990
$1424/sq.ft
|
More Info |
|
Available
 |
B3-1 | 1 Bed , 1 Bath | 445 SQFT | South East |
from
$603,990
$1357/sq.ft
|
More Info |
|
Available
 |
B5 | 1 Bed , 1 Bath | 459 SQFT | North |
$599,990
$1307/sq.ft
|
More Info |
|
Available
 |
B7 | 1 Bed , 1 Bath | 481 SQFT | North |
$618,990
$1287/sq.ft
|
More Info |
|
Available
 |
B9 | 1 Bed , 1 Bath | 488 SQFT | East |
from
$633,990
$1299/sq.ft
|
More Info |
|
Available
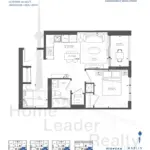 |
C4 | 1.5 Bed , 1 Bath | 538 SQFT | East |
$711,990
$1323/sq.ft
|
More Info |
|
Available
 |
C12 | 2 Bed , 1 Bath | 585 SQFT | South East |
$770,990
$1318/sq.ft
|
More Info |
|
Available
 |
D22 | 2 Bed , 2 Bath | 714 SQFT | South West |
$895,990
$1255/sq.ft
|
More Info |
|
Available
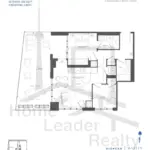 |
D23-T | 2 Bed , 2 Bath | 722 SQFT | South West |
$924,990
$1281/sq.ft
|
More Info |
|
Available
 |
E8 | 2.5 Bed , 2 Bath | 748 SQFT | North West |
$917,990
$1227/sq.ft
|
More Info |
|
Available
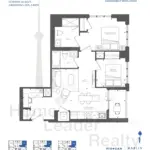 |
E1 | 2.5 Bed , 2 Bath | 738 SQFT | North East |
$948,990
$1286/sq.ft
|
More Info |
|
Sold Out
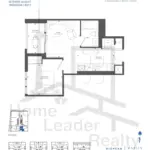 |
B2 Penthouse | 1 Bed , 1 Bath | 434 SQFT | South |
$576,990
$1329/sq.ft
|
More Info |
|
Sold Out
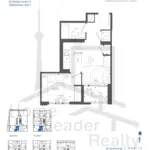 |
B3-1 Penthouse | 1 Bed , 1 Bath | 445 SQFT | South |
$589,990
$1326/sq.ft
|
More Info |
|
Sold Out
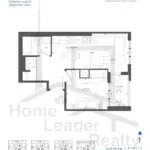 |
B9 Penthouse | 1 Bed , 1 Bath | 488 SQFT | East |
$620,990
$1273/sq.ft
|
More Info |
|
Sold Out
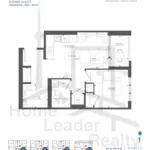 |
C4 Penthouse | 1.5 Bed , 1 Bath | 538 SQFT | East |
$688,990
$1281/sq.ft
|
More Info |
|
Available
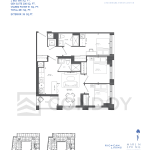 |
F4-MG | 2.5 Bed , 2 Bath | 851 SQFT | SE |
$1,142,990
-
|
More Info |
|
Available
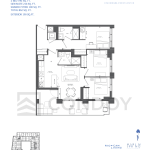 |
F4-T-MG | 2.5 Bed , 2 Bath | 862 SQFT | SE |
$1,192,990
-
|
More Info |
|
Available
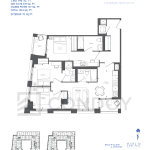 |
F7-MG | 2.5 Bed , 2 Bath | 1024 SQFT | $W |
$1,324,990
-
|
More Info |
300 Richmond St W #300, Toronto, ON M5V 1X2
inquiries@Condoy.com
(416) 599-9599
We are independent realtors® with Home leader Realty Inc. Brokerage in Toronto. Our team specializes in pre-construction sales and through our developer relationships have access to PLATINUM SALES & TRUE UNIT ALLOCATION in advance of the general REALTOR® and the general public. We do not represent the builder directly.
