9th & Main Condos + Towns is a New Condo development by Pemberton Group located at Main St & Highway , Whitchurch-Stouffville.
Register below to secure your unit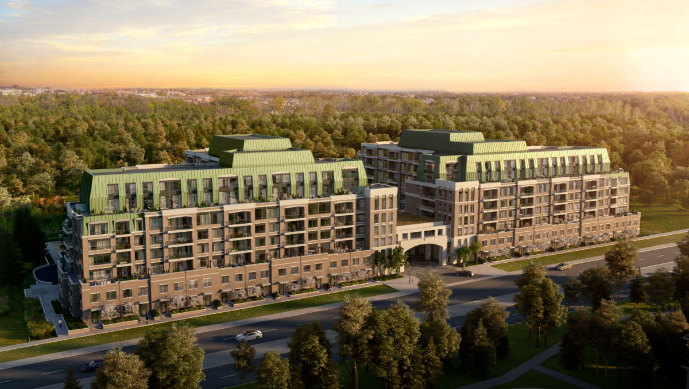
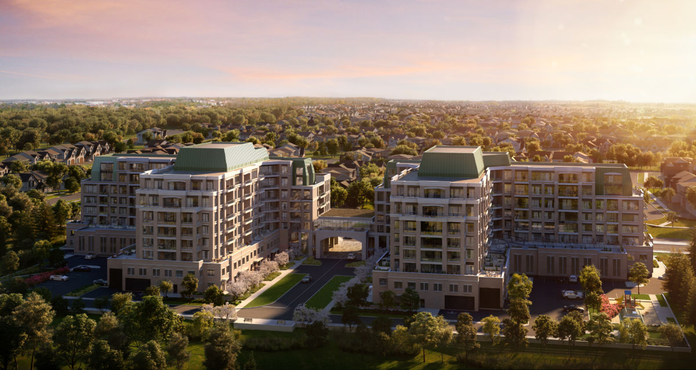
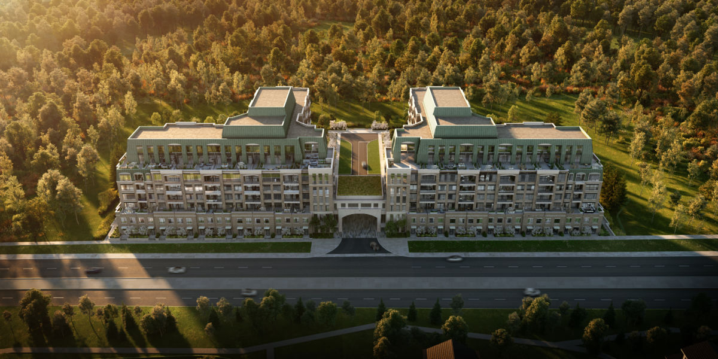
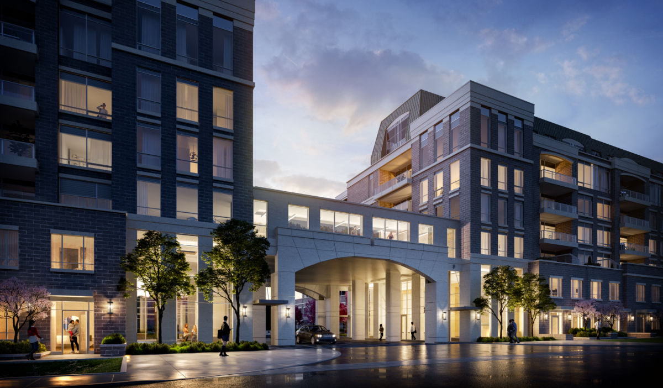
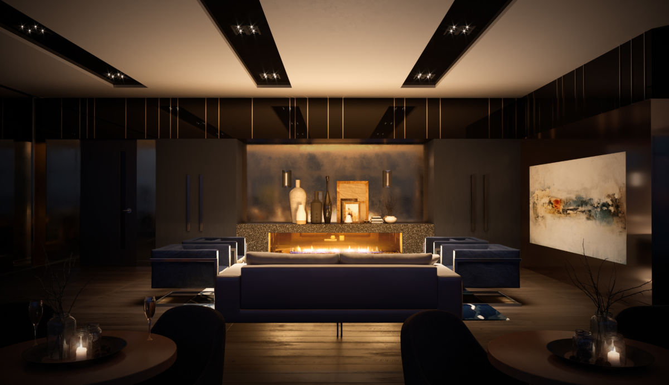
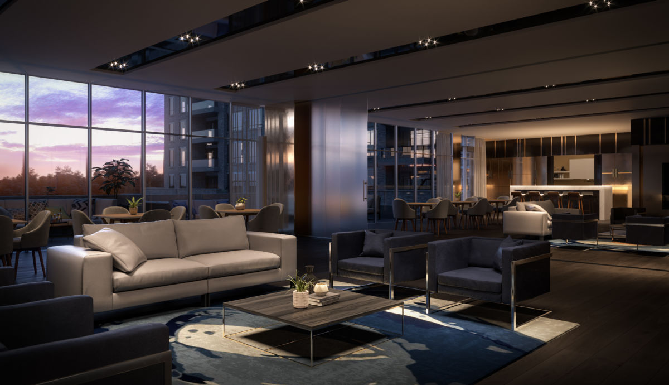
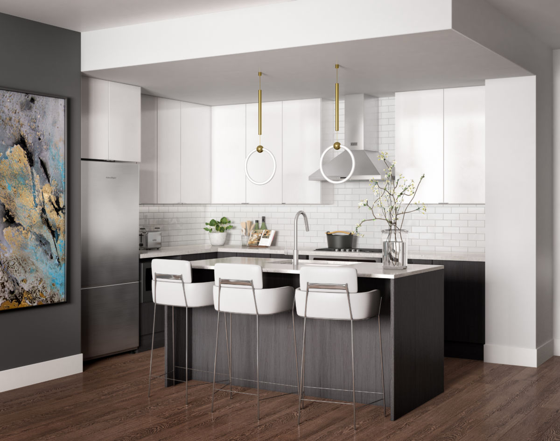
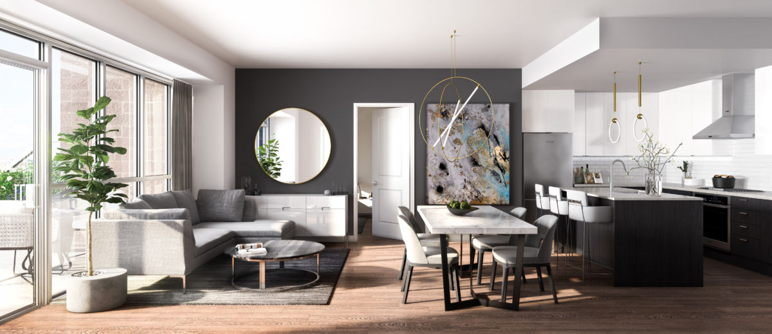
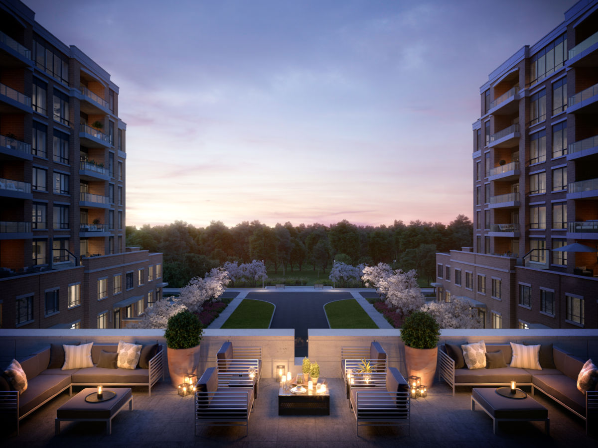
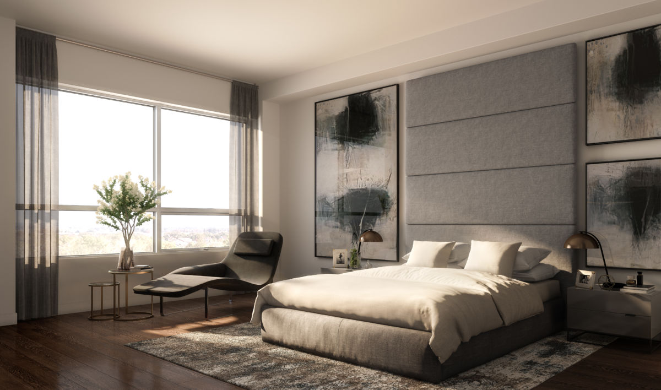
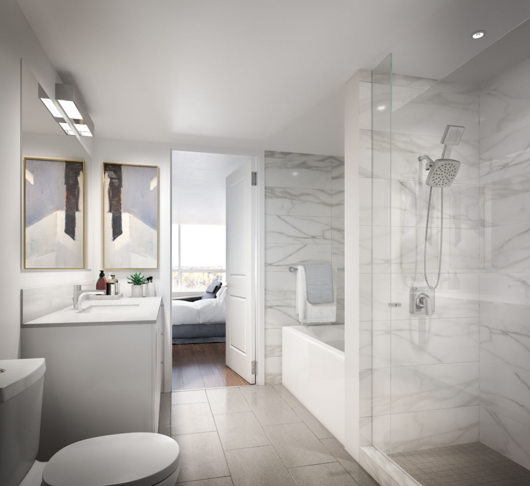
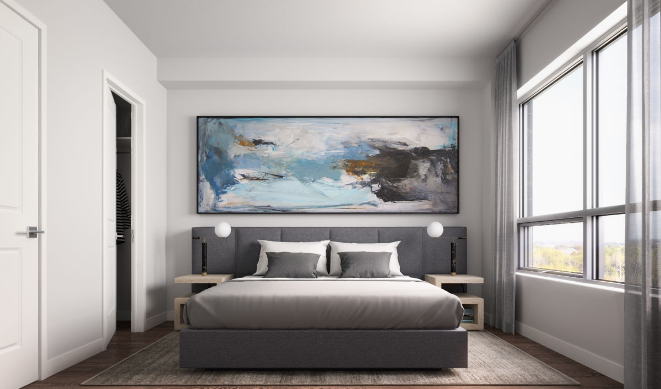

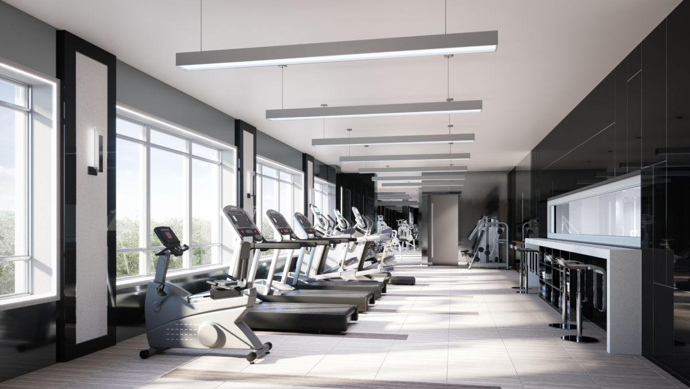
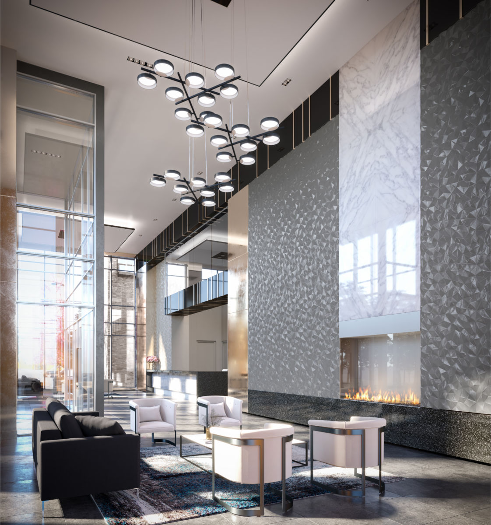
Deposit structure:
Total 20%
15% on signing
5% on occupancy
This condominium development in Stouffville offers a blend of condo units, townhomes, and two-story penthouses. Developed by the esteemed Pemberton Group, it comprises two 8-storey buildings housing a total of 246 units. With its promise of luxurious living and breathtaking views of a conservation area, this project is sure to appeal to those seeking upscale accommodations. Welcome to 9th & Main Condos+Towns, where luxury meets natural beauty.
Located at 9th Line & Main Street, this boutique midrise offers a fusion of urban townhouses, modern condo suites, and luxurious penthouses, all exuding contemporary elegance. 9th & Main presents itself as the epitome of sophisticated living in Stouffville.
Entertain your loved ones in style within the chic party room featuring a bar and catering kitchen. When the weather is inviting, transition your gathering outdoors to the meticulously landscaped terrace equipped with a barbecue station.
Enjoy the convenience of being mere seconds away from Main Street shopping and dining options, as well as being only a two-minute drive from the Stouffville Go Station, providing swift connections to downtown Toronto. Additionally, highways 404 and 48 are in close proximity, alongside parks, cafes, and shops right at your doorstep. Experience the vibrant lifestyle awaiting you at 9th & Main.
Whitchurch-Stouffville embodies a vibrant sense of community, characterized by amicable neighbors and a myriad of communal gatherings and events, fostering a warm and inclusive atmosphere. Surrounded by captivating landscapes, including farmlands, woodlands, and conservation areas, residents of 9th & Main Condos can revel in the natural splendor just outside their doors.
With its exceptional schools, parks, and recreational amenities, Whitchurch-Stouffville is an idyllic haven for families seeking a nurturing environment to raise their children. The neighborhood offers a diverse array of conveniences, from shopping centers and dining establishments to entertainment venues, ensuring that residents, including those of 9th & Main Condos, have all their needs met within easy reach.
Benefiting from seamless access to major highways and public transit options, including the Stouffville GO Station, residents can effortlessly commute to various destinations across the Greater Toronto Area. Moreover, Whitchurch-Stouffville’s rich historical tapestry, marked by heritage buildings and sites, provides a profound connection to its past, fostering a deep appreciation for the area’s heritage among its residents, including those residing in 9th & Main Condos.
The neighborhood’s diverse economic landscape, comprising a blend of industries and businesses, bolsters a thriving local economy, presenting residents, including those of 9th & Main Condos, with abundant employment opportunities close to home. From state-of-the-art sports facilities and golf courses to scenic hiking trails and recreational programs, Whitchurch-Stouffville offers a plethora of options for residents to lead active and fulfilling lifestyles.
The Stouffville GO Station serves as a vital transportation hub for locals, providing both GO train and bus services. This station facilitates convenient commuting to various destinations across the Greater Toronto Area, including downtown Toronto.
The neighborhood benefits from its proximity to major highways, such as Highway 404 and Highway 48, enabling easy travel by car to nearby cities and destinations. These highways offer swift access to urban centers and employment hubs.
Whitchurch-Stouffville is well-connected by local public transit routes operated by York Region Transit (YRT) and GO Transit. These bus routes link residents to neighboring communities, amenities, and transit hubs, presenting an alternative transportation option for those who prefer not to drive.
Pedestrian-friendly streets and cycling paths within the neighborhood provide residents with alternative transportation options for shorter trips, promoting a healthy and eco-friendly lifestyle while diminishing reliance on cars.
The Main St. & York Regional Rd. area boasts excellent transit options for both intra-city and Greater Toronto Area travel. Within minutes, residents can walk to the Stouffville GO Train and Bus Terminal. For drivers, Highway 404 and 407 are conveniently accessible, with commutes to the airport and downtown taking just under an hour from 9th & Main Condos + Towns.
The region has witnessed a notable upsurge in residential development, marked by the introduction of new housing projects encompassing condominiums, townhouses, and single-family homes, tailored to accommodate the burgeoning population. Initiatives such as 9th & Main Condos + Towns actively contribute to this expansion, presenting contemporary living spaces to residents.
In tandem with the residential boom, Whitchurch-Stouffville has experienced a flourishing commercial and retail landscape. Emerging shopping complexes, eateries, and entertainment venues cater to residents’ preferences, bolstering the local economy.
The municipal administration has prioritized infrastructure enhancements to sustain the increasing population and elevate residents’ quality of life. This encompasses improvements to roads, utilities, green spaces, and recreational amenities, ensuring the community remains vibrant and well-appointed.
Benefiting from its strategic positioning and economic growth, Whitchurch-Stouffville offers a wealth of employment opportunities spanning diverse sectors. The proliferation of businesses and industries within the vicinity has generated job prospects closer to home, diminishing the necessity for lengthy commutes.
Furthermore, the city has dedicated efforts to augmenting community services and facilities to align with residents’ needs. This includes the establishment of schools, healthcare establishments, community hubs, and cultural landmarks, nurturing a superior quality of life for individuals of all ages.
KITCHEN FEATURES:
STANDARD APPLIANCE PACKAGE
APPLIANCE PACKAGE- 10’10” LINEAR KITCHENS ONLY
BATHROOM
LIVING AREA FEATURES
THE TECHNOLOGY
Investing in 9th & Main Condos presents an unparalleled opportunity to secure your financial future in the thriving community of Whitchurch-Stouffville. With its prime location offering easy access to essential amenities and transportation hubs, these condos promise not just a place to live, but a wise investment for long-term growth. Backed by Pemberton Group’s sterling reputation for delivering quality developments, you can trust in the construction standards and enduring value of your investment. Plus, the diverse array of amenities, including fitness facilities, entertainment spaces, and outdoor terraces, ensures broad appeal to potential tenants or buyers, maximizing your rental income potential or capital appreciation. Don’t miss out on the chance to be part of this dynamic and rapidly growing neighborhood – invest in 9th & Main Condos today for a prosperous tomorrow.
As 9th & Main Condos undergoes construction, anticipation builds for the realization of a modern and sophisticated living space. This phase marks the transformation of architectural plans into a tangible, vibrant community. Investors can seize the opportunity to secure early involvement in a promising development, poised to become a cornerstone of the evolving Whitchurch-Stouffville neighborhood. With each construction milestone, the project paves the way for a future of contemporary living and enduring value.
With over five decades of expertise, Pemberton Group has established itself as a leader in crafting prosperous residential and commercial projects, earning a strong track record for delivering excellence. Residents revel in the innovative design concepts, meticulous craftsmanship, and an array of premium features and amenities, ensuring a lifestyle of unparalleled quality and sophistication.
In conclusion, investing in 9th & Main Condos offers an exceptional opportunity to secure a stake in the vibrant Whitchurch-Stouffville community. With its prime location, reputable developer, diverse amenities, and promising appreciation potential, these condos promise both a comfortable living space and a wise financial investment. Don’t miss out on the chance to be part of this dynamic development – invest in 9th & Main Condos today for a prosperous tomorrow.
300 Richmond St W #300, Toronto, ON M5V 1X2
inquiries@Condoy.com
(416) 599-9599
We are independent realtors® with Home leader Realty Inc. Brokerage in Toronto. Our team specializes in pre-construction sales and through our developer relationships have access to PLATINUM SALES & TRUE UNIT ALLOCATION in advance of the general REALTOR® and the general public. We do not represent the builder directly.
