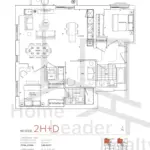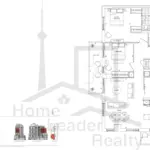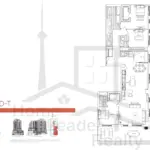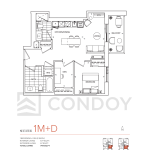Please contact the listing agent for details
| Suite Name | Suite Type | Size | View | Price | ||
|---|---|---|---|---|---|---|
|
available
 |
2H+D | 2.5 Bed , 2 Bath | 1082 SQFT | north west |
$1,222,900
$1130/sq.ft
|
More Info |
|
sold_out
 |
3F-707 | 3 Bed , 2 Bath | 1294 SQFT | north west |
$1,579,900
$1221/sq.ft
|
More Info |
|
available
 |
3F | 3 Bed , 2 Bath | 1294 SQFT | south west |
$1,427,900
$1103/sq.ft
|
More Info |
|
sold_out
 |
3F-907 | 3 Bed , 2 Bath | 1294 SQFT | south west |
$1,639,900
$1267/sq.ft
|
More Info |
|
sold_out
 |
3C+D-T | 3.5 Bed , 3.5 Bath | 2013 SQFT | south east |
$2,499,900
$1242/sq.ft
|
More Info |
|
available
 |
1M+D | 1.5 Bed , 2 Bath | 677 SQFT | East |
$681,900
$1007/sq.ft
|
More Info |