8 Temple Condos is a New Condo development by Curated Properties located at Dufferin St & King St W, Toronto.
Register below to secure your unit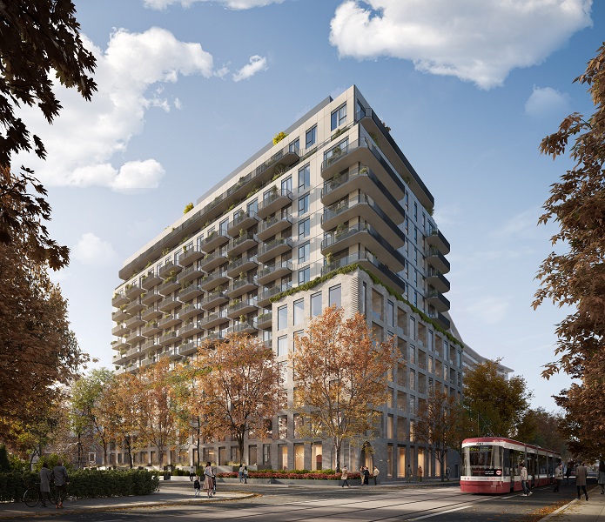
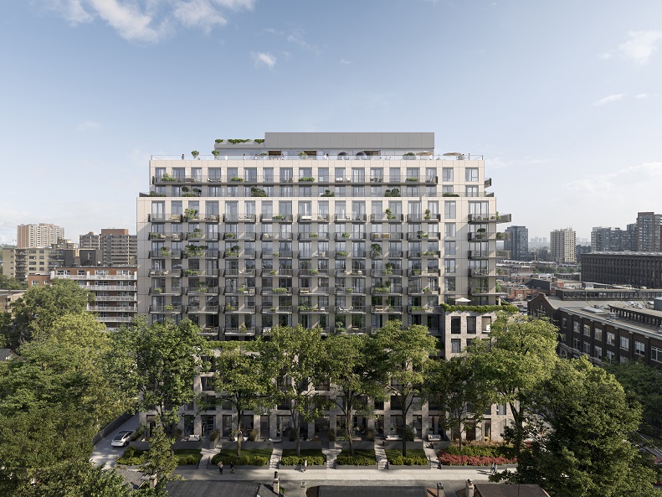
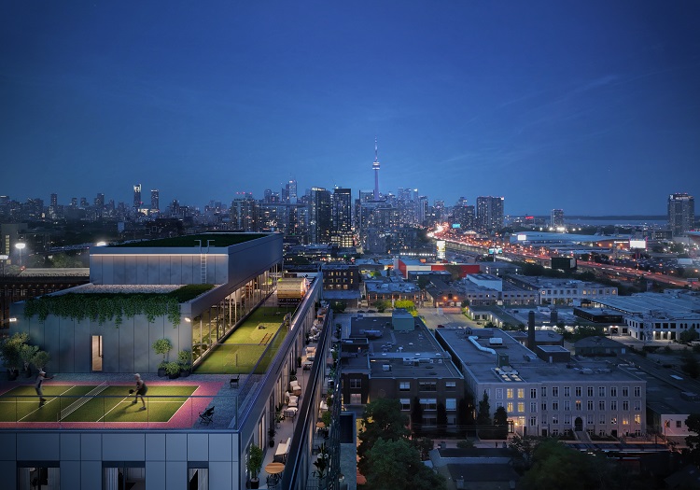

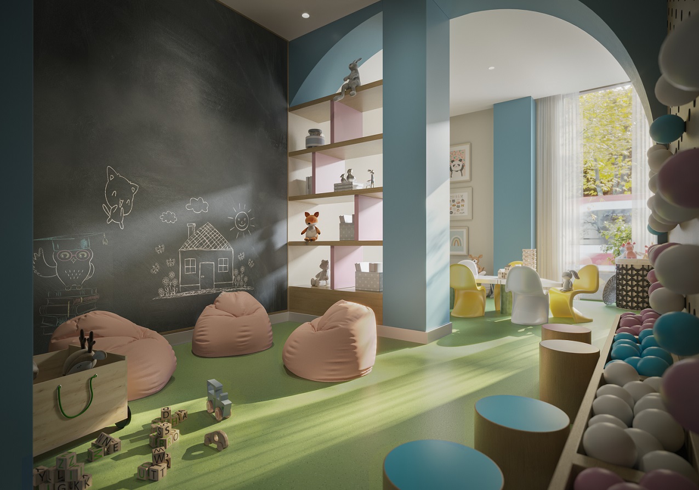
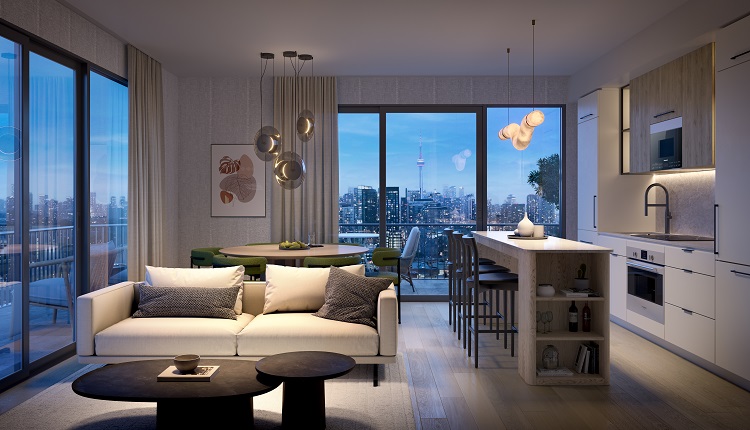
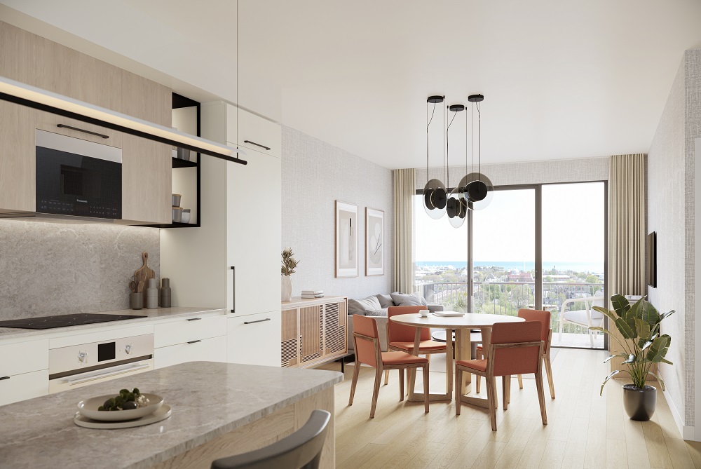

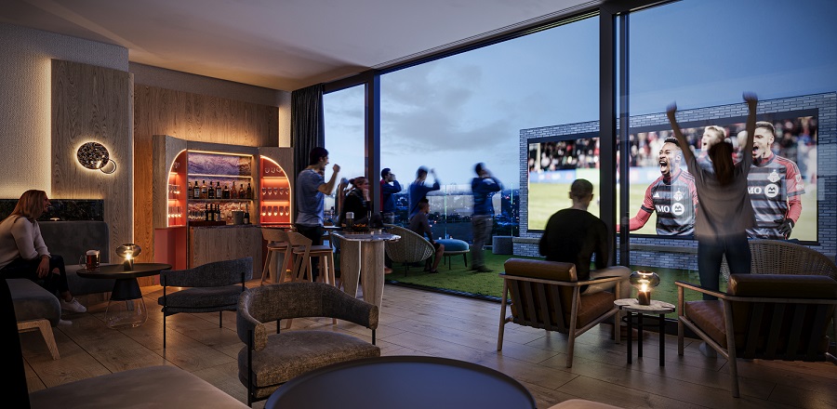

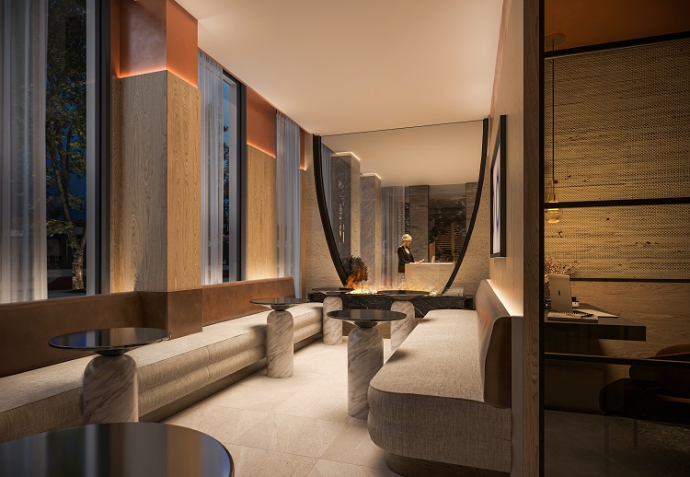
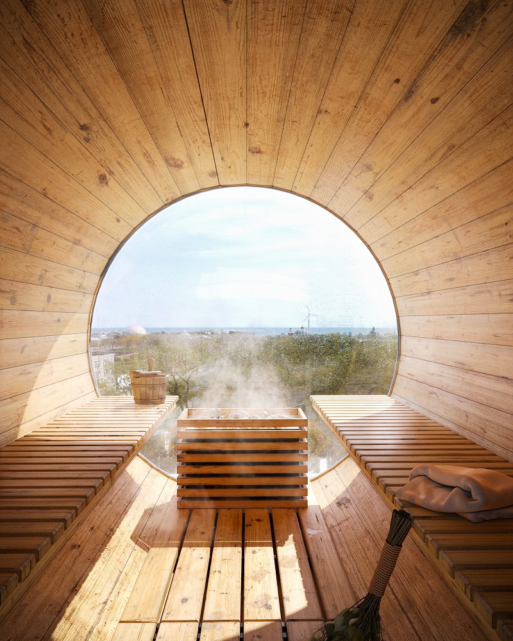
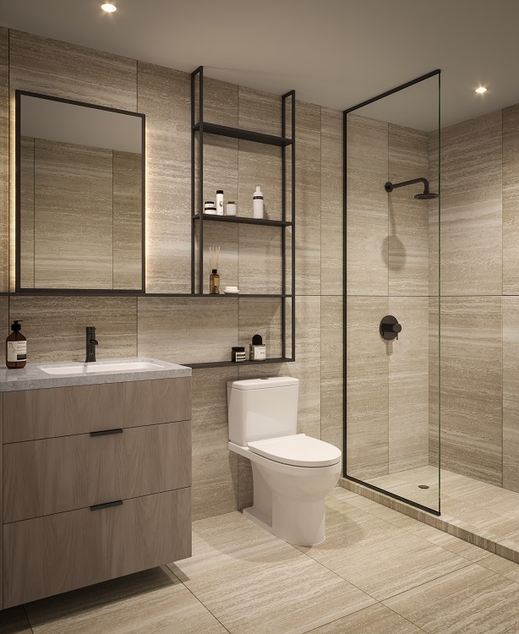
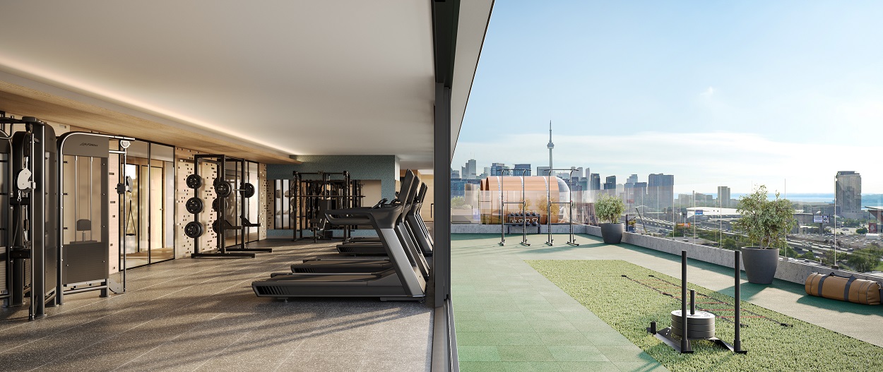

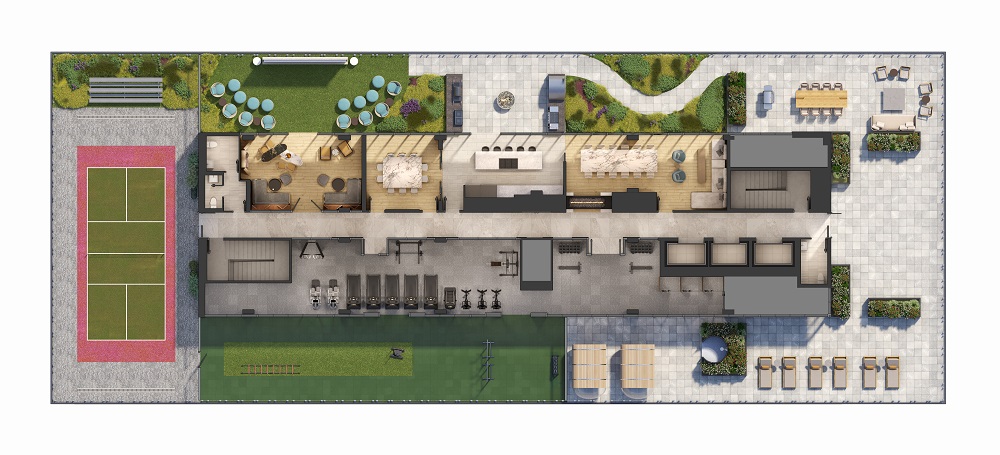
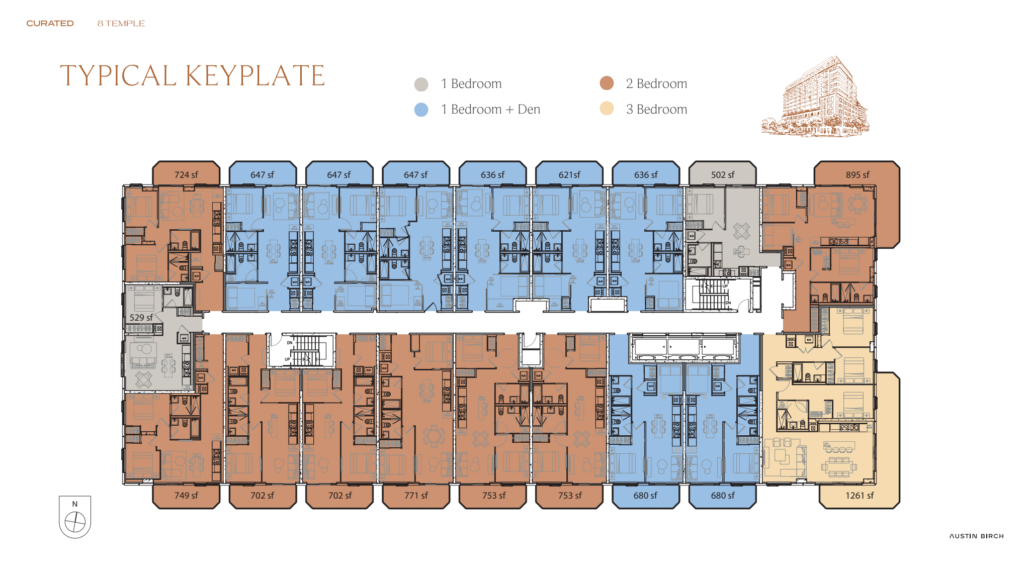
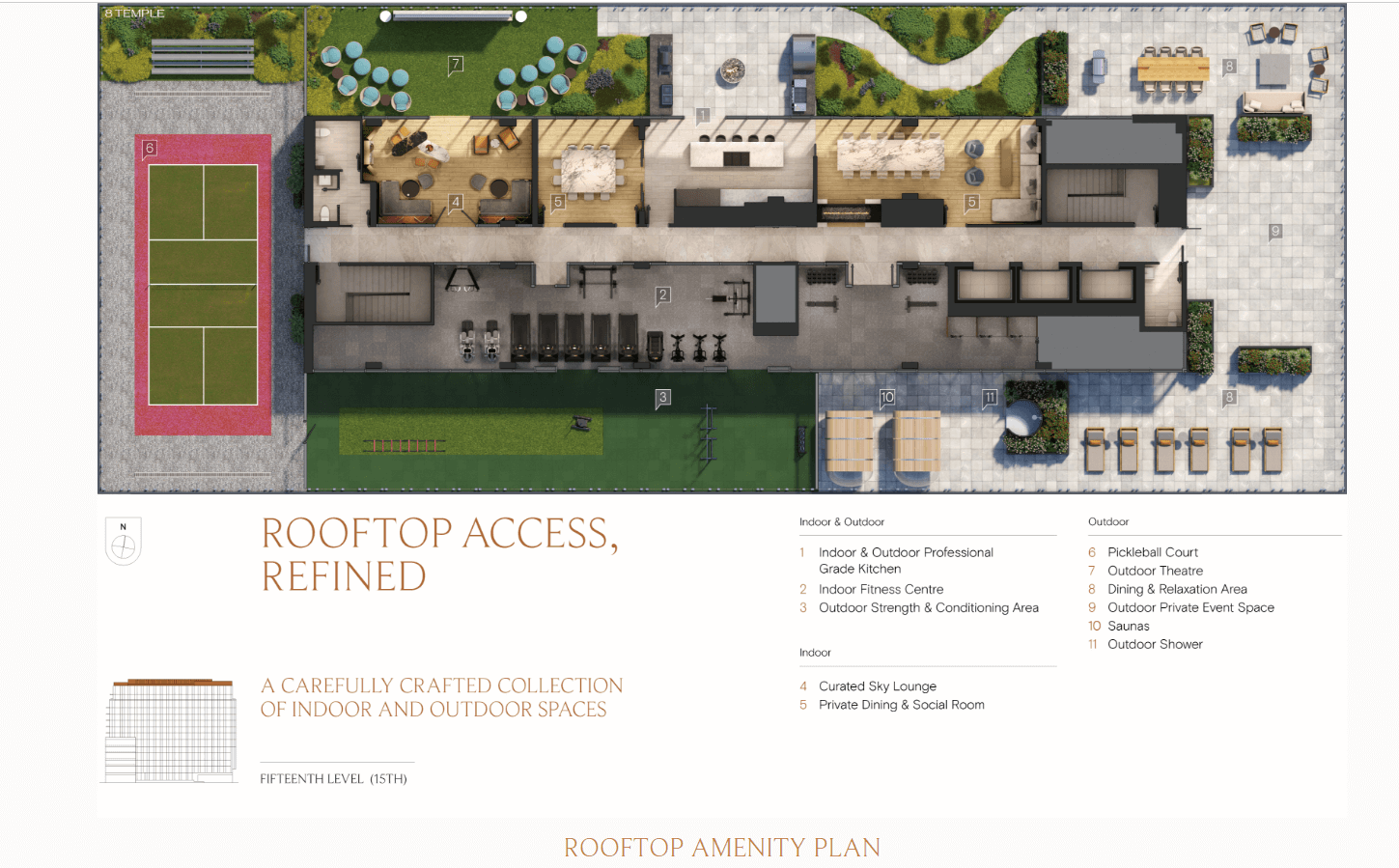
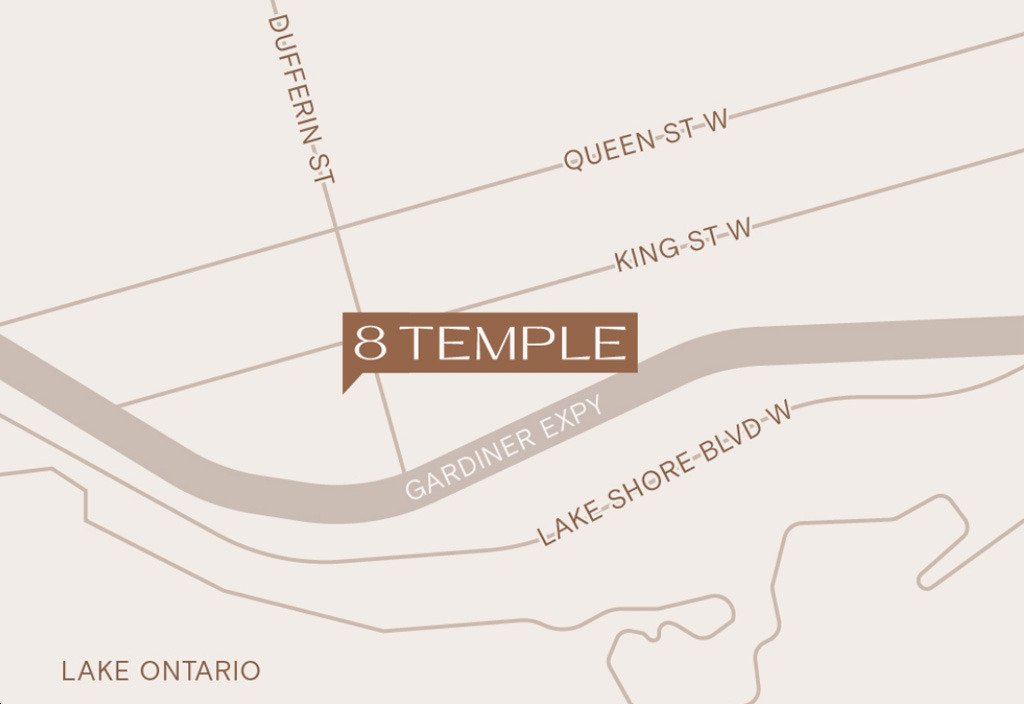
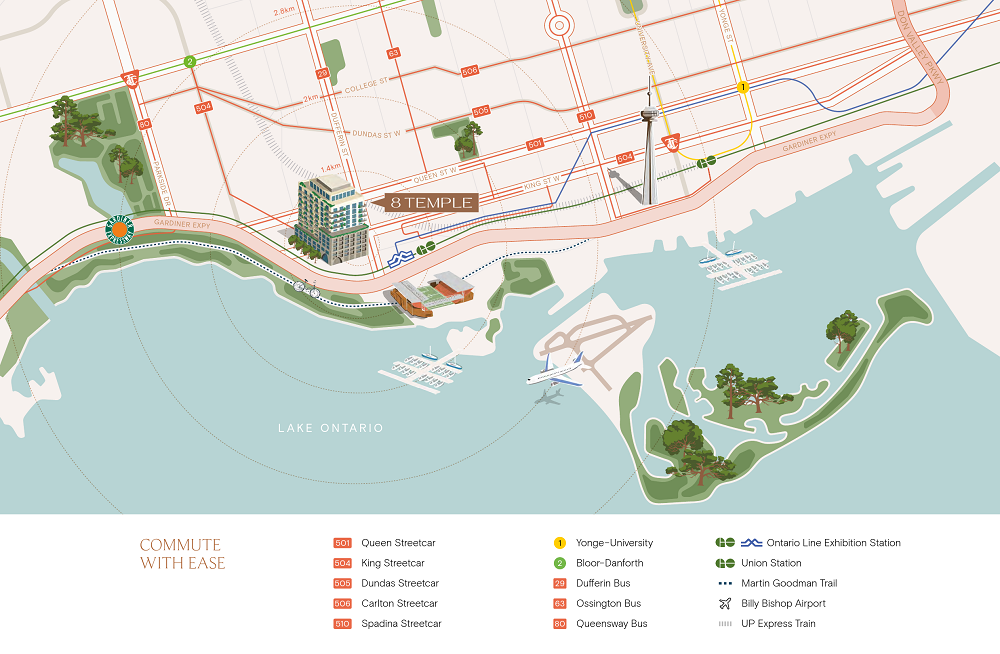
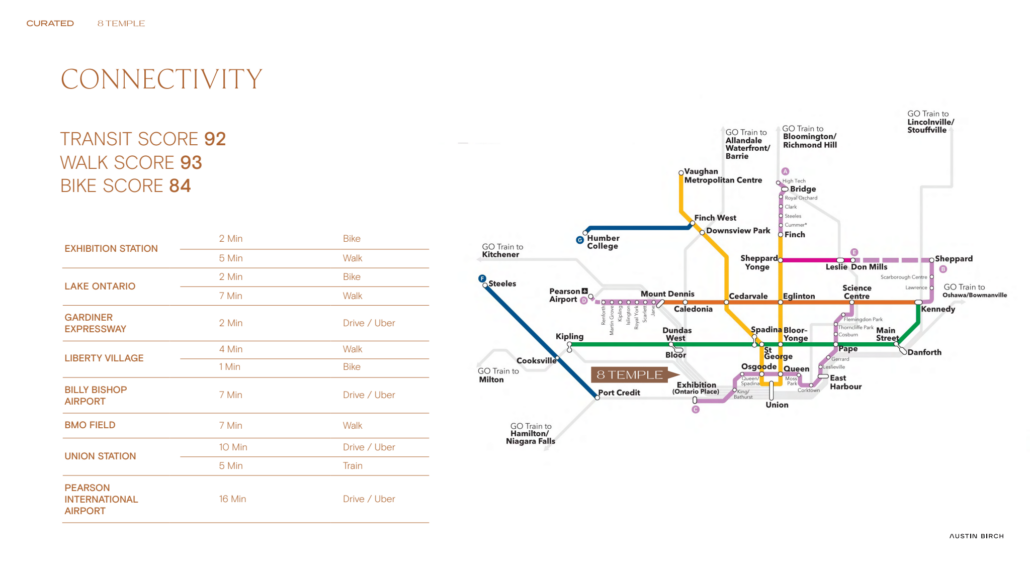
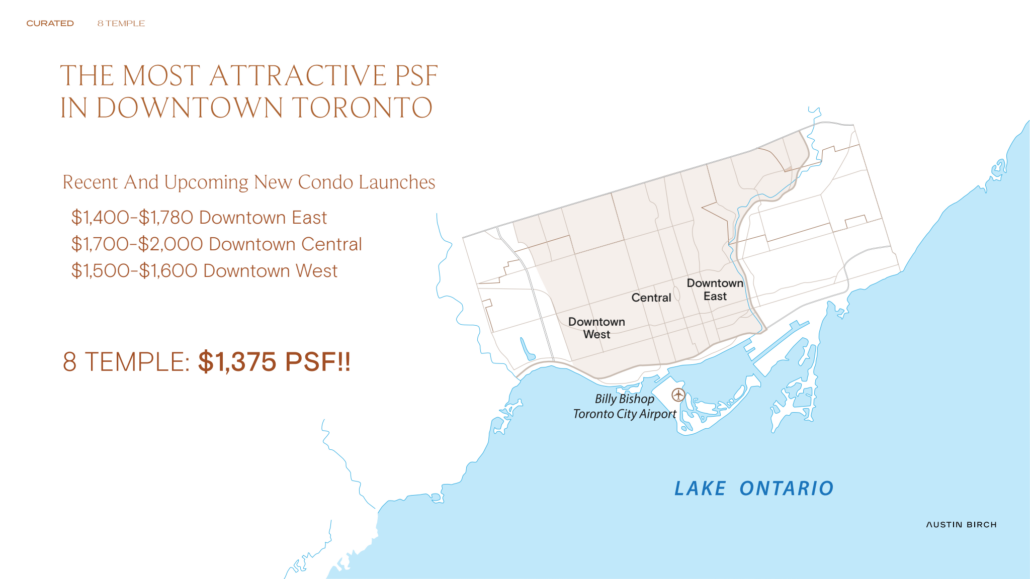
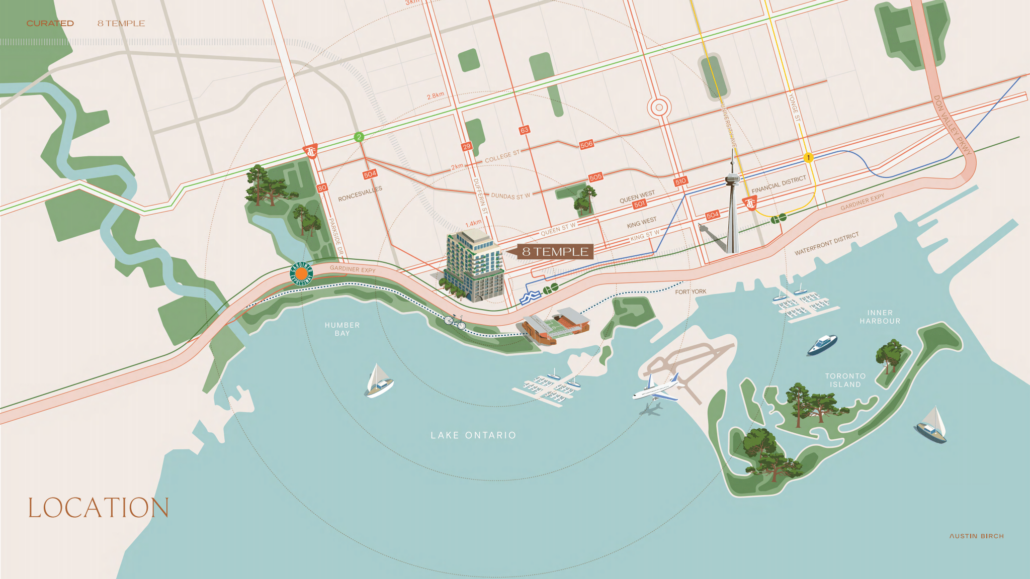
$10,000 with Offer
Balance to 5% in 30 days
2.5% in 180 days
2.5% in 365 days
5% in 540 days
5% on Occupancy
Discover unparalleled convenience with the upcoming condo project, 8 Temple, crafted by Curated Properties in Toronto. This exceptional mixed-use development features seamless access to world-class transit and proximity to the Gardiner Expressway for effortless travel. Rising 15 stories high, it offers 265 well-appointed condo units and 8 townhomes at the sought-after location of 8 Temple Ave, near Dufferin Street and King Street West in the coveted Parkdale neighborhood. Choose from a selection of 1, 2, and 3-bedroom residences designed with meticulous attention to detail, harmonizing with the vibrant surroundings. Nestled in serene corners of Toronto’s renowned neighborhoods, these stylish and purposeful suites cater to diverse preferences. Positioned near bustling restaurants, iconic landmarks, and family-friendly entertainment venues, 8 Temple captures the city’s dynamic spirit while offering an array of amenities in a prime downtown location close to emerging neighborhoods.
8 Temple offers a highly coveted downtown location surrounded by a plethora of convenient amenities and flourishing neighborhoods. Residents will find daily essentials such as grocery stores, banks, and cafes just a stone’s throw away, ensuring everything they need is at their fingertips. Nature enthusiasts can enjoy parks and green spaces like Lamport Stadium Park, Melbourne Parkette, and Masaryk Park for leisurely walks, bike rides, or quality time with pets. For a vibrant urban experience, the nearby Liberty Village Business Improvement Area provides a variety of businesses and employment opportunities. Additionally, Liberty Village is a thriving residential neighborhood, offering stunning views of Lake Ontario and proximity to beautiful lakeside parks like Marilyn Bell Park and Fort York. The area is also close to cultural and stylish neighborhoods like Queen West, known for its bars, clubs, and music venues such as the Drake Hotel and the Grand Hall. With everything from grocery stores to retail shops and some of the city’s most beautiful parks, even a casual day of errands at 8 Temple can turn into a delightful stroll through nature.
The neighborhood surrounding 8 Temple offers a wealth of highlights, making it an attractive place to live. Residents enjoy easy access to essential amenities like grocery stores, banks, and cafes, ensuring daily convenience. Nature enthusiasts can explore nearby parks such as Lamport Stadium Park, Melbourne Parkette, and Masaryk Park, with larger green spaces like Trinity Bellwoods and High Park also within reach. The vibrant Liberty Village neighborhood provides a mix of high-rise condos, townhomes, businesses, and employment opportunities. Cultural and trendy areas like Queen West, known for its bars, clubs, music venues, and unique hangouts, are nearby. Residents can also enjoy stunning views of Lake Ontario and lakeside parks like Marilyn Bell Park and Fort York, perfect for biking and walking. Historic attractions like the Toronto Exhibition add to the neighborhood’s charm. The area boasts diverse dining options, vibrant nightlife, and seamless access to world-class transit and the Gardiner Expressway, creating a dynamic and desirable living environment.
Located in the heart of Toronto’s vibrant downtown core, Temple Avenue boasts unparalleled transit accessibility. With an exceptional walk score of 93/100, the neighborhood is highly convenient for pedestrians and cyclists alike. Residents enjoy easy access to an extensive network of TTC streetcars, including routes along Queen West and Dufferin, which connect seamlessly to subway lines such as the Yonge-University and Bloor-Danforth lines. Major transit lines converge at nearby Union Station, a hub in the Entertainment District just a few kilometers east of 2 Temple Avenue. From Union Station, commuters can access the UP Express Train to Lester B. Pearson International Airport, GO Transit commuter rail lines spanning the GTA and beyond, and VIA Rail services along the Quebec-Windsor Corridor. Additionally, Billy Bishop Airport is within easy reach, offering convenient regional and international flight options.
The area surrounding 8 Temple is undergoing significant growth and development, driven by various factors that contribute to its appeal and vibrancy. This includes a notable increase in real estate projects like 8 Temple, adding modern condominiums and townhomes that cater to urban living demands and stimulate economic activity. Infrastructure enhancements, such as improved roads, public transit, and cycling infrastructure, are also underway to accommodate the growing population and improve neighborhood connectivity. Commercial expansion is evident with new retail spaces and dining options emerging, enhancing convenience for residents and fostering local economic growth. Efforts to preserve and promote cultural and community spaces are notable, contributing to a cohesive community atmosphere. Sustainability initiatives are also prioritized, with developments incorporating green building practices and environmental stewardship efforts to create a more sustainable urban environment. Overall, these developments aim to enhance the area’s livability, sustainability, and cultural richness, making it an increasingly desirable place to live within Toronto‘s evolving urban landscape.
Around 8 Temple Condos, residents enjoy a wealth of local amenities that cater to diverse lifestyles and everyday needs. A variety of grocery stores and markets provide convenient access to fresh produce and essentials, while an array of dining options ranging from casual cafes to fine dining establishments offer culinary delights. Shopping enthusiasts can explore nearby boutiques, shops, and malls for fashion and specialty items. Fitness facilities including gyms and yoga studios support active lifestyles, complemented by parks and recreational spaces for outdoor activities. Healthcare services such as clinics and pharmacies are readily available, ensuring residents’ health needs are met. The neighborhood also offers educational institutions, libraries, cultural venues, and entertainment options, fostering a vibrant community atmosphere. With excellent transportation links including subway stations and major highways like the Gardiner Expressway, residents enjoy seamless connectivity throughout Toronto and beyond.
Building Overview: Designed by the award-winning international design studio, Chapi Chapo Design, 8 Temple features a striking main podium facade with an intricate arched entrance and detailed masonry. The lobby boasts expansive ceilings and is attended by a full-time concierge, complemented by a smart parcel room for convenient deliveries. Residents enjoy state-of-the-art amenities including indoor and outdoor strength and conditioning areas, a rooftop pickleball court, outdoor saunas, and professional-grade kitchens. Entertainment options abound with an indoor and outdoor movie theatre, a sky lounge, and a kids’ club amenity room. Secure parking for vehicles and bikes is available underground, accessed via secure, controlled elevators to individual floors.
Home Features: Residences at 8 Temple offer ceiling heights ranging from 9′ to 11′, excluding bulkheads and dropped ceilings. Designer laminate flooring adorns most spaces, with smart switches and premium digital locksets enhancing convenience and security. Each home includes front-load stacked washer and dryer units and is equipped with an Energy Recovery Ventilator (ERV) for improved air quality. Heating, cooling, and domestic water are individually metered and controlled, ensuring efficiency. Smart home technology, managed by Bell and SmartONE, includes touch screen wall pads for seamless control. Safety features include hardwired smoke and carbon monoxide detectors, contemporary outlets, and LED pot lights. Optional storage solutions such as custom kitchen pantries and islands further enhance functionality.
Kitchens: Kitchens are outfitted with premium stainless steel appliances (with optional panelization), quartz countertops, and custom cabinetry in a variety of colors and finishes. Designer hardware, undermount stainless steel sinks with black faucets, and ceramic tile backsplashes add to the aesthetic appeal. LED task lighting below upper cabinets ensures optimal workspace illumination, while optional kitchen islands provide additional storage and functionality.
Bathrooms: Bathrooms feature contemporary soaker tubs or shower enclosures with clear glass swing doors and black faucets. Ceramic or porcelain tiles are available in a range of choices, complemented by custom vanities with quartz countertops, mirrors, and under-mount sinks.
Investing in 8 Temple offers a compelling opportunity due to its prime downtown Toronto location, prestigious design by Chapi Chapo Design, and extensive amenities including a rooftop pickleball court, outdoor saunas, and state-of-the-art kitchen facilities. With smart home technology powered by Bell and SmartONE, and secure underground parking, 8 Temple promises both luxury and convenience, making it an attractive investment for those seeking upscale urban living in a flourishing neighborhood
8 Temple is currently in the preconstruction phase, offering investors an opportunity to secure units at advantageous pricing before completion. Designed by Chapi Chapo Design, this project promises modern luxury and innovative amenities such as rooftop pickleball courts and smart home technology. As development progresses, investors can expect increasing property value in Toronto’s dynamic real estate market. Secure your investment early to capitalize on potential future growth and premium urban living in a sought-after downtown location.
Curated Properties, the esteemed developer behind 8 Temple, is renowned for its commitment to crafting innovative and distinctive residential projects in Toronto. With a focus on quality craftsmanship and thoughtful design, Curated Properties ensures each development enhances its surrounding community while offering exceptional living spaces. Their portfolio showcases a dedication to creating modern, stylish homes that prioritize both aesthetic appeal and functional excellence, making them a trusted name in Toronto’s real estate landscape.
Investing in 8 Temple presents a lucrative opportunity in Toronto’s competitive real estate market, backed by Curated Properties’ reputation for quality and innovation. With its prime downtown location, extensive amenities including smart home technology and luxurious facilities, and proximity to key transportation hubs and vibrant neighborhoods like Liberty Village, 8 Temple promises both immediate convenience and long-term growth potential. Secure your investment in this preconstruction phase to capitalize on upscale urban living and anticipated property value appreciation in a thriving city setting.
| Suite Name | Suite Type | Size | View | Price | ||
|---|---|---|---|---|---|---|
|
Available
 |
477 | 1.5 Bed , 1 Bath | 477 SQFT | North |
$589,900
$1237/sq.ft
|
More Info |
|
Sold Out
 |
502 | 1 Bed , 1 Bath | 502 SQFT | North |
$739,900
$1474/sq.ft
|
More Info |
|
Available
 |
506 | 1 Bed , 1 Bath | 506 SQFT | East |
$594,900
$1176/sq.ft
|
More Info |
|
Sold Out
 |
514 | 1.5 Bed , 1 Bath | 514 SQFT | East |
$734,900
$1430/sq.ft
|
More Info |
|
Available
 |
527 | 1 Bed , 1 Bath | 527 SQFT | East |
$604,900
$1148/sq.ft
|
More Info |
|
Sold Out
 |
529 | 1 Bed , 1 Bath | 529 SQFT | West |
$759,900
$1436/sq.ft
|
More Info |
|
Sold Out
 |
551 | 1.5 Bed , 1 Bath | 551 SQFT | North West |
$764,900
$1388/sq.ft
|
More Info |
|
Sold Out
 |
575 | 1.5 Bed , 1 Bath | 575 SQFT | West |
$819,900
$1426/sq.ft
|
More Info |
|
Sold Out
 |
621 | 1.5 Bed , 1 Bath | 621 SQFT | North |
$889,900
-
|
More Info |
|
Sold Out
 |
636 | 1.5 Bed , 1 Bath | 636 SQFT | North |
$874,900
$1376/sq.ft
|
More Info |
|
Available
 |
647 | 1.5 Bed , 2 Bath | 647 SQFT | North |
$819,900
$1267/sq.ft
|
More Info |
|
Sold Out
 |
702 | 2 Bed , 2 Bath | 702 SQFT | South |
$999,900
$1424/sq.ft
|
More Info |
|
Sold Out
 |
724 | 2 Bed , 2 Bath | 724 SQFT | North West |
$989,900
$1367/sq.ft
|
More Info |
|
Sold Out
 |
753 | 2 Bed , 2 Bath | 853 SQFT | South |
$1,044,900
$1388/sq.ft
|
More Info |
|
Sold Out
 |
771 | 2 Bed , 2 Bath | 961 SQFT | South |
$1,059,900
$1375/sq.ft
|
More Info |
|
Available
 |
820 | 2 Bed , 2 Bath | 820 SQFT | South |
$974,900
$1189/sq.ft
|
More Info |
|
Available
 |
821 | 2.5 Bed , 2 Bath | 871 SQFT | South |
$969,900
$1181/sq.ft
|
More Info |
|
Sold Out
 |
827 | 2 Bed , 2 Bath | 827 SQFT | South West |
$1,084,900
$1312/sq.ft
|
More Info |
|
Available
 |
842 | 2.5 Bed , 2 Bath | 842 SQFT | South |
$994,900
$1182/sq.ft
|
More Info |
|
Available
 |
894 | 2.5 Bed , 2 Bath | 894 SQFT | South |
$1,014,900
$1135/sq.ft
|
More Info |
|
Sold Out
 |
895 | 2.5 Bed , 2 Bath | 895 SQFT | North East |
$1,354,900
$1514/sq.ft
|
More Info |
|
Sold Out
 |
923 | 2.5 Bed , 2 Bath | 923 SQFT | East West |
$1,174,900
$1273/sq.ft
|
More Info |
|
Sold Out
 |
980 | 3 Bed , 2 Bath | 980 SQFT | North West |
$1,179,900
$1204/sq.ft
|
More Info |
|
Sold Out
 |
1022 | 3 Bed , 2 Bath | 1022 SQFT | South West |
$1,300,900
$1273/sq.ft
|
More Info |
|
Sold Out
 |
1074 | 3 Bed , 2 Bath | 1074 SQFT | South East |
$1,354,900
$1262/sq.ft
|
More Info |
|
Sold Out
 |
1260 | 3 Bed , 2 Bath | 1260 SQFT | South East |
$1,784,900
$1417/sq.ft
|
More Info |
|
Sold Out
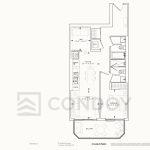 |
680 | 1.5 Bed , 2 Bath | 680 SQFT | South |
$969,900
$1426/sq.ft
|
More Info |
|
Sold Out
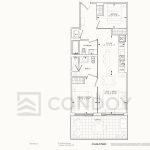 |
753 | 2 Bed , 2 Bath | 753 SQFT | South |
$1,044,900
$1388/sq.ft
|
More Info |
|
Sold Out
 |
1238 | 3.5 Bed , 2 Bath | 1238 SQFT | South |
$1,754,900
$1418/sq.ft
|
More Info |
|
Available
 |
489 | 1.5 Bed , 1 Bath | 489 SQFT | North |
$589,900
$1206/sq.ft
|
More Info |
|
Available
 |
563 | 1.5 Bed , 1 Bath | 563 SQFT | North |
$739,900
$1314/sq.ft
|
More Info |
|
Available
 |
638 | 1.5 Bed , 1 Bath | 638 SQFT | North |
$804,900
$1262/sq.ft
|
More Info |
|
Available
 |
650 | 1.5 Bed , 1 Bath | 650 SQFT | North |
$819,900
$1261/sq.ft
|
More Info |
|
Available
 |
677 | 2.5 Bed , 2 Bath | 677 SQFT | South |
$834,900
$1233/sq.ft
|
More Info |
|
Available
 |
707 | 2.5 Bed , 2 Bath | 707 SQFT | South |
$859,900
$1216/sq.ft
|
More Info |
|
Available
 |
726 | 2.5 Bed , 2 Bath | 726 SQFT | South |
$874,900
$1205/sq.ft
|
More Info |
|
Available
 |
797 | 2.5 Bed , 2 Bath | 797 SQFT | South |
$964,900
$1211/sq.ft
|
More Info |
|
Available
 |
845 | 2.5 Bed , 2 Bath | 845 SQFT | South |
$1,014,900
$1201/sq.ft
|
More Info |
|
Available
 |
858 | 2 Bed , 2 Bath | 858 SQFT | South West |
$1,029,900
$1200/sq.ft
|
More Info |
|
Available
 |
883 | 2.5 Bed , 2 Bath | 883 SQFT | South |
$1,064,900
$1206/sq.ft
|
More Info |
|
Available
 |
890 | 2.5 Bed , 2 Bath | 890 SQFT | South |
$1,014,900
$1140/sq.ft
|
More Info |
|
Available
 |
912 | 2.5 Bed , 2 Bath | 912 SQFT | South |
$1,064,900
$1168/sq.ft
|
More Info |
300 Richmond St W #300, Toronto, ON M5V 1X2
inquiries@Condoy.com
(416) 599-9599
We are independent realtors® with Home leader Realty Inc. Brokerage in Toronto. Our team specializes in pre-construction sales and through our developer relationships have access to PLATINUM SALES & TRUE UNIT ALLOCATION in advance of the general REALTOR® and the general public. We do not represent the builder directly.
