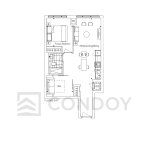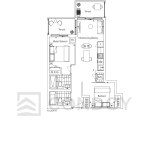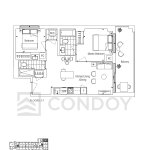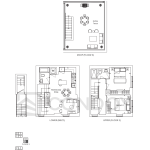5% on Signing (Bank Draft Only)
2.5% on Occupancy
| Suite Name | Suite Type | Size | View | Price | ||
|---|---|---|---|---|---|---|
|
available
 |
1H+D | 1.5 Bed , 1 Bath | 617 SQFT | West |
$999,900
$1621/sq.ft
|
More Info |
|
available
 |
2A | 2 Bed , 2 Bath | 639 SQFT | West |
$1,089,900
$1706/sq.ft
|
More Info |
|
available
 |
2D | 2 Bed , 2 Bath | 652 SQFT | North |
$1,099,900
$1687/sq.ft
|
More Info |
|
available
 |
TH-03 | 2 Bed , 2 Bath | 1057 SQFT | North East |
$1,669,900
$1580/sq.ft
|
More Info |