Reduced Deposit Structure:
Only 10% down
$10,000 on signing
Balance to 2.5% in 30 days
2.5% in 120 days
5% on Jan 6, 2025
| Suite Name | Suite Type | Size | View | Price | ||
|---|---|---|---|---|---|---|
|
available
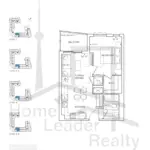 |
Suite 253 1F | 1 Bed , 1 Bath | 503 SQFT | North |
$614,900
$1222/sq.ft
|
More Info |
|
available
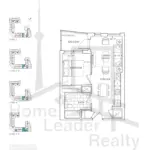 |
Suite 312 1H-BF | 1 Bed , 1 Bath | 503 SQFT | North |
$626,900
$1246/sq.ft
|
More Info |
|
available
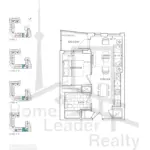 |
Suite 512 1H-BF | 1 Bed , 1 Bath | 503 SQFT | North |
$639,900
$1272/sq.ft
|
More Info |
|
available
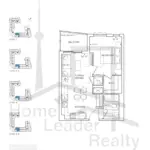 |
Suite 619 1F | 1 Bed , 1 Bath | 503 SQFT | South |
$666,900
$1326/sq.ft
|
More Info |
|
available
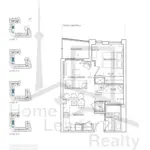 |
Suite 347 1C+D | 1.5 Bed , 1 Bath | 529 SQFT | East |
$689,900
$1304/sq.ft
|
More Info |