Red Oaks Homes is a New Freehold Single Family development by Greenpark Group and Trinity Point Developments located at Bayview Ave & Elgin Mills Rd E, Richmond Hill.
Register below to secure your unit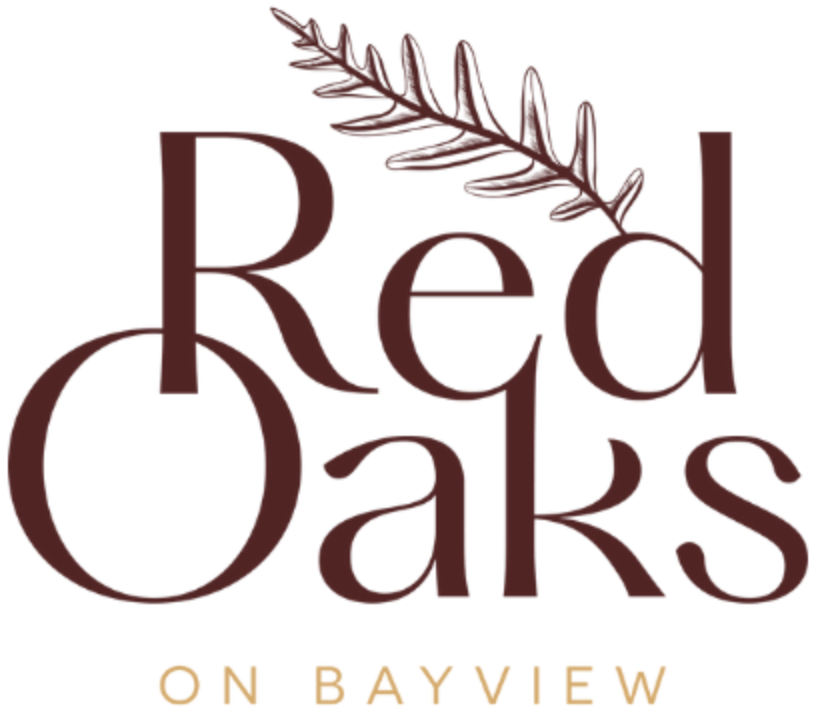
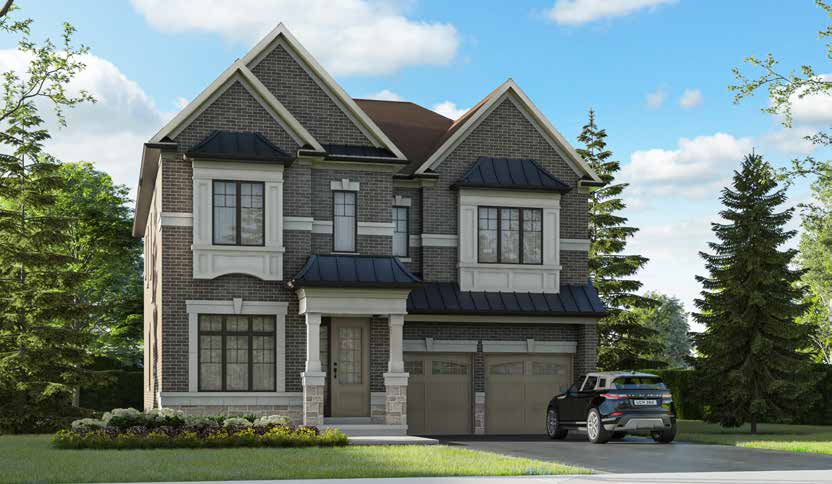
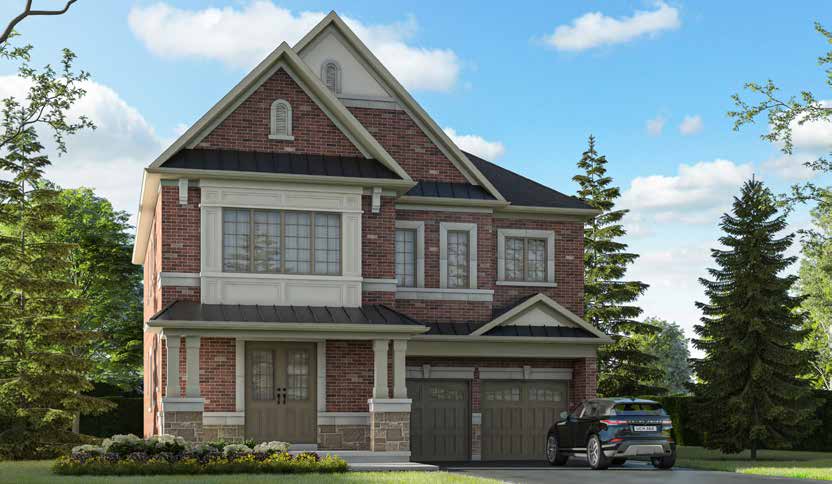
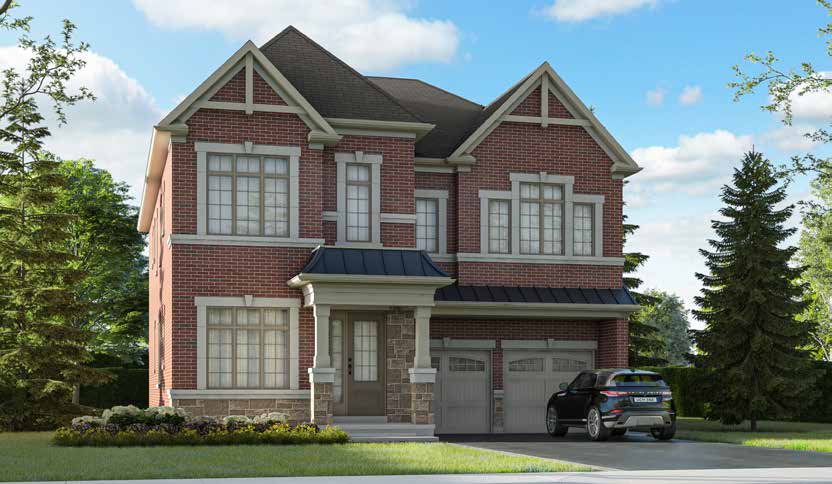
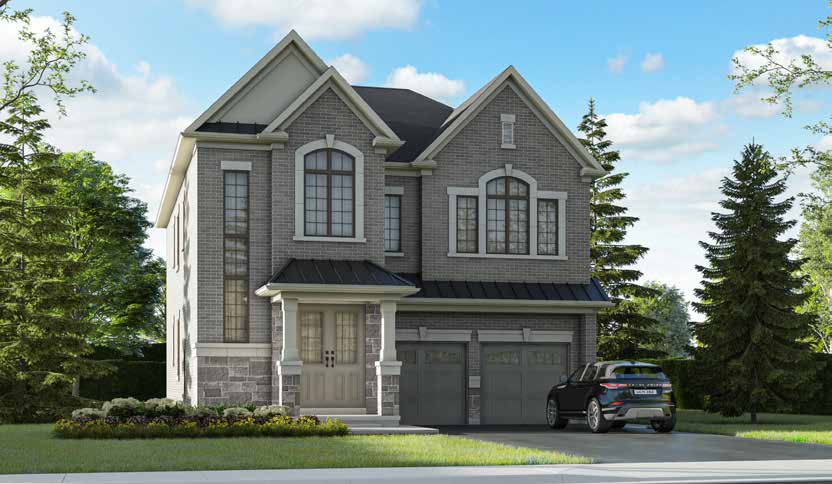
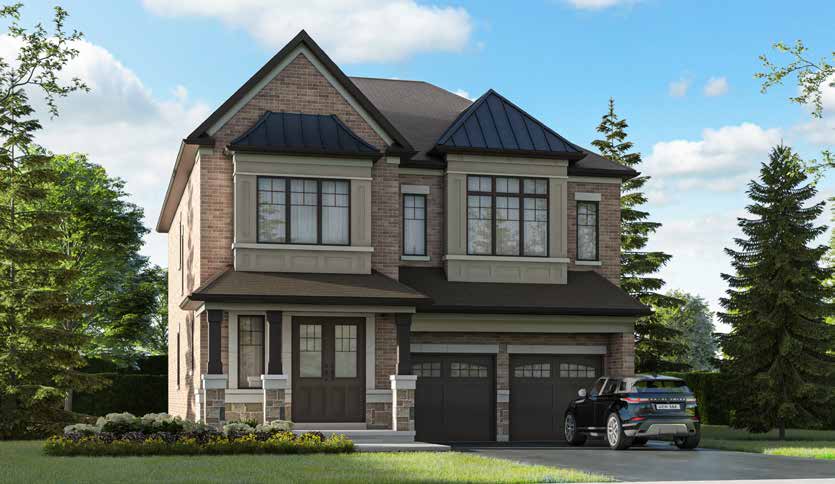
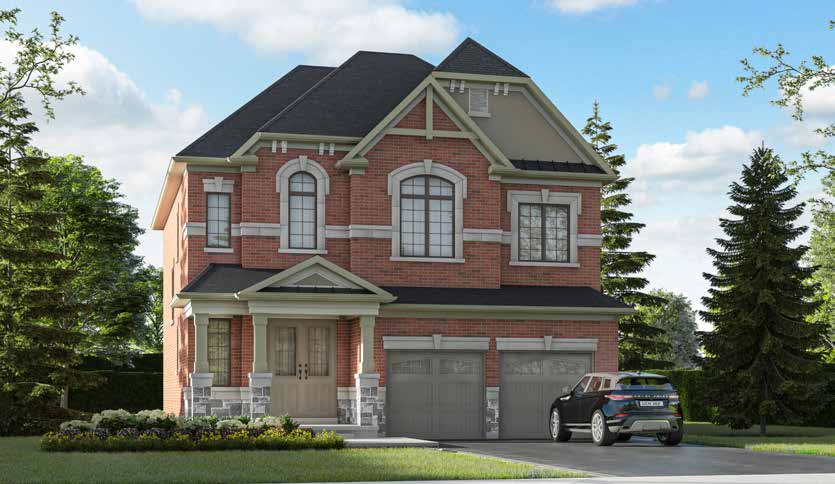

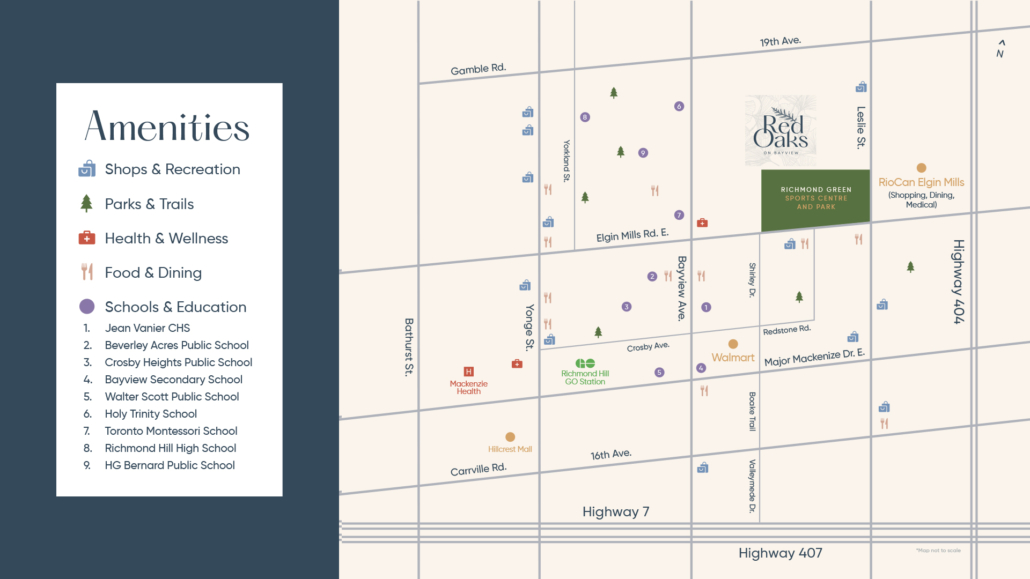
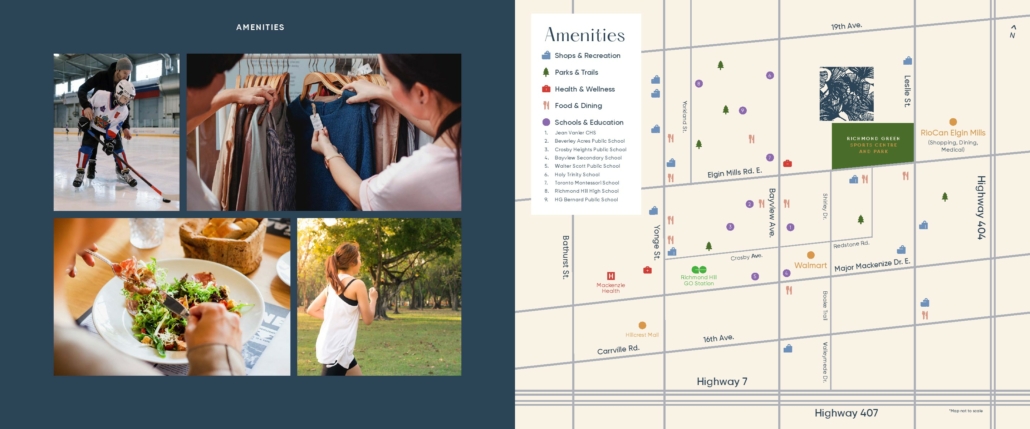
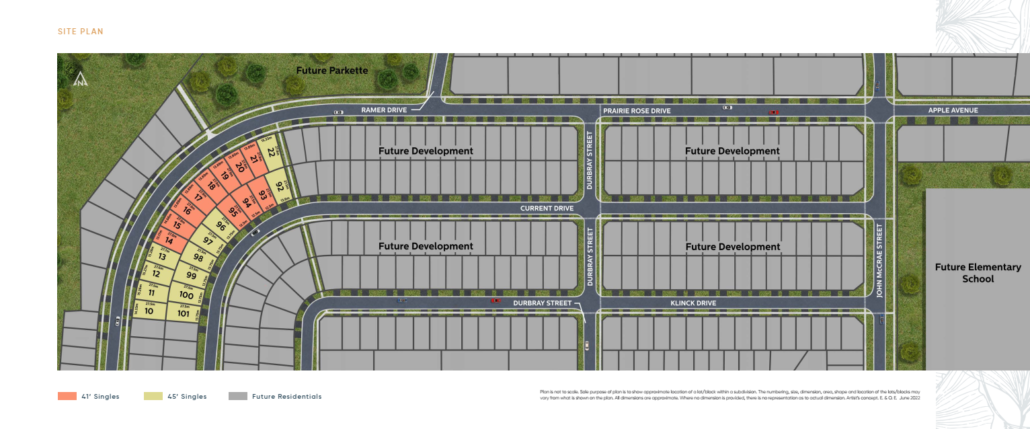
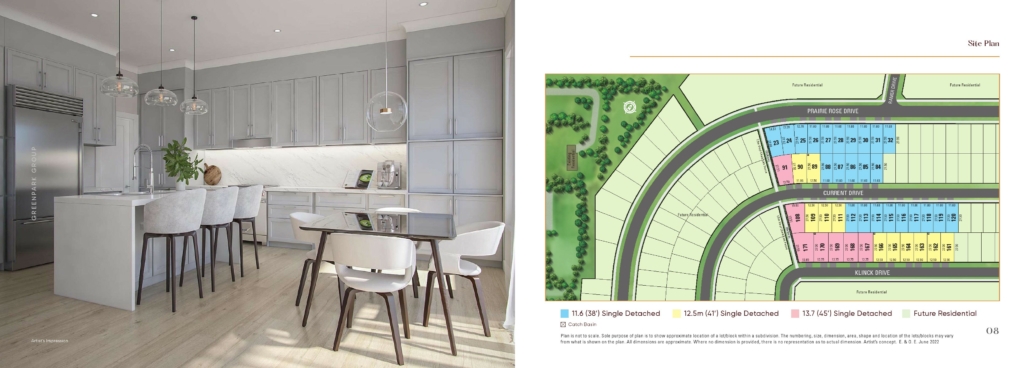
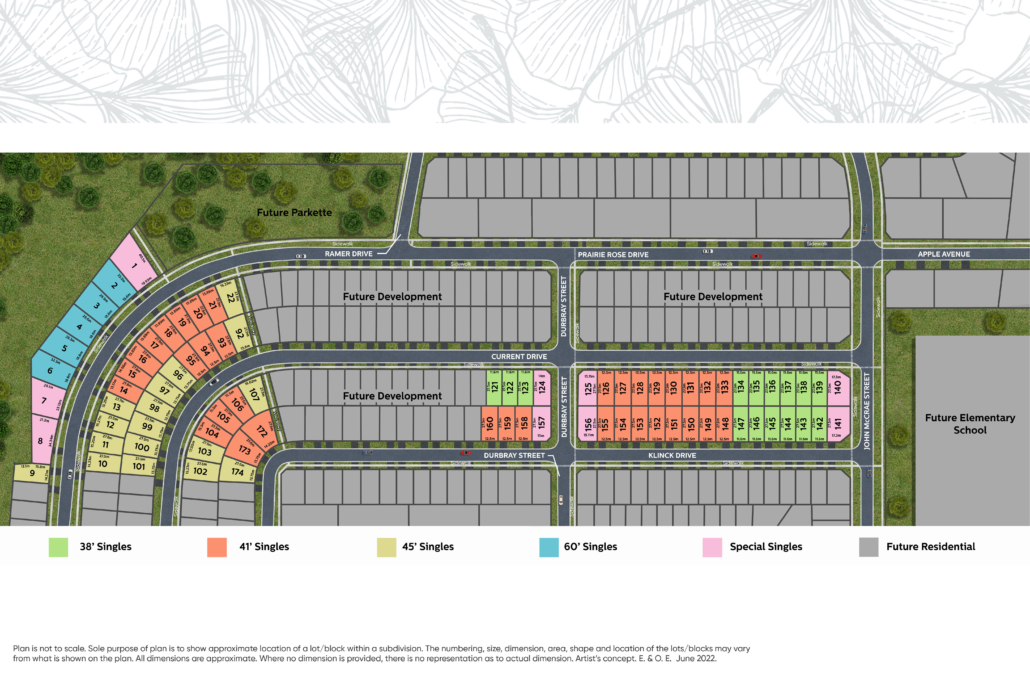
Deposit Structure:
$50,000 WITH OFFER
$50,000 - 60 DAYS
$50,000 - 120 DAYS
$50,000 - 150 DAYS
Deposit Structure:
$80,000 WITH OFFER
$60,000 - 60 DAYS
$60,000 - 120 DAYS
$50,000 - 150 DAYS
$50,000 - 180 DAYS
$30,000 - 210 DAYS
Red Oaks presents an exquisite ensemble of high-end single-detached residences situated on 41′, 45′, and 60′ lots in the northern reaches of Richmond Hill. Nestled at the intersection of Bayview and Elgin Mills, this striking new community epitomizes the pinnacle of suburban living within the Greater Toronto Area. These detached homes are conveniently positioned just moments away from parks, verdant expanses, local boutiques, and prominent retail outlets. Moreover, its proximity to the 404 ensures seamless connectivity to downtown Toronto and the major highways across the province.
Balancing tranquility with vibrancy, the locale boasts an array of schools, sports leagues, golf courses, and recreational spaces. Much like the resilient and enduring nature of oak wood, from which it draws its name, Red Oaks stands as a haven where both burgeoning and well-established families can anticipate thriving for years to come.
Red Oaks Homes is surrounded by a family-oriented neighborhood that encompasses some of the top-rated schools in the region. Moreover, it hosts cutting-edge medical facilities, rendering it an ideal abode for both young and established families. The community boasts expansive green spaces, manifesting as inviting parks awaiting exploration. Residents can also enjoy a seamless commuting experience through the comprehensive public transportation services provided by York Region Transit and GO Transit. Additionally, easy access to Highway 404 and Highway 407 enhances the convenience of residents who choose to drive.
The area surrounding Red Oaks Homes is home to well-regarded schools, emphasizing a commitment to education and cultivating an environment conducive to learning for families. Richmond Hill, including the Red Oaks community, has established itself as a hospitable, family-centric community, fostering a supportive atmosphere for residents spanning various age groups. Adorned with numerous parks and green spaces, the city, enriched by Red Oaks Homes, provides residents with abundant opportunities for outdoor activities, recreation, and leisure. Boasting cutting-edge medical facilities and healthcare centers, Richmond Hill ensures residents, including those in Red Oaks Homes, have access to high-quality healthcare services.
With convenient access to major highways like the 404 and 407, along with efficient public transportation services such as York Region Transit and GO Transit, Richmond Hill, and specifically the Red Oaks Homes community, offers residents convenient commuting options. The city, including the Red Oaks neighborhood, embraces cultural diversity, weaving a vibrant tapestry of traditions, events, and festivals that residents, including those in Red Oaks Homes, can actively participate in and enjoy. Richmond Hill, encompassing Red Oaks Homes, nurtures a thriving economic landscape, offering employment opportunities, fostering business growth, and encouraging innovation, all contributing to a dynamic local economy.
Dedicated to excellence in community services, Richmond Hill, and specifically the Red Oaks Homes community, provides a range of amenities from recreational facilities to libraries, enhancing the overall quality of life for its residents, including those in Red Oaks Homes. Recognized for its safety, the city, along with the Red Oaks neighborhood, prioritizes the well-being of its residents, creating a secure living environment. Situated in the Greater Toronto Area, Richmond Hill, and the Red Oaks Homes community, benefit from their proximity to the cultural, economic, and entertainment offerings of downtown Toronto, allowing residents, including those in Red Oaks Homes, to relish the best of both worlds.
Red Oaks Homes residents enjoy the benefits of Richmond Hill’s well-developed transit infrastructure and accessibility, contributing to the convenience and ease of transportation within the community. The city, including the Red Oaks Homes neighborhood, is efficiently served by York Region Transit (YRT), offering an extensive network of bus routes that connect various neighborhoods within Richmond Hill and the surrounding areas. YRT provides a reliable and efficient public transportation option for daily commuting for both Richmond Hill residents and those residing in Red Oaks Homes.
Richmond Hill, including the Red Oaks Homes community, also benefits from GO Transit services, encompassing train and bus routes that establish connections to other parts of the Greater Toronto Area (GTA) and beyond. This connectivity proves especially valuable for residents, including those in Red Oaks Homes, who work or travel to different regions within the GTA.
Strategically located near major highways such as Highway 404 and Highway 407, Richmond Hill, and specifically the Red Oaks Homes community, enjoys convenient travel options by car, facilitating connections to downtown Toronto and other significant destinations across the region.
Demonstrating a commitment to inclusivity, Richmond Hill, along with the Red Oaks Homes neighborhood, is actively enhancing accessibility for all residents. Initiatives include the implementation of accessible infrastructure, such as ramps and elevators, ensuring that public spaces are easily navigable for individuals with mobility challenges in both Richmond Hill and Red Oaks Homes.
For enthusiasts of alternative transportation, Richmond Hill, including the Red Oaks Homes community, features a network of biking and walking trails. These pathways not only provide recreational opportunities but also contribute to a healthier and more sustainable lifestyle for residents in Richmond Hill and Red Oaks Homes alike.
Embracing transit-oriented development principles, the city, in collaboration with the Red Oaks Homes community, encourages the creation of residential and commercial spaces around transit hubs. This approach aims to maximize the benefits of public transportation and foster vibrant, walkable communities in both Richmond Hill and Red Oaks Homes.
As Richmond Hill continues to grow, the city remains committed to investing in transit infrastructure improvements and expansion projects. This ongoing commitment includes considerations for new transit routes, station upgrades, and increased frequency of services, benefiting not only Richmond Hill but also the residents of Red Oaks Homes.
Richmond Hill has undergone substantial growth and development, evolving into a dynamic and thriving community. The city has consistently expanded its population, attracting new residents in pursuit of a superior quality of life, exceptional amenities, and a diverse community. Notably, Richmond Hill has seen significant residential development, introducing new neighborhoods and housing projects. The Red Oaks Homes project stands as an exemplar in this landscape, actively contributing to the expansion and diversification of residential options.
A proactive stance toward expanding commercial and retail sectors is evident in Richmond Hill, characterized by the establishment of shopping centers, malls, and business districts. This strategic growth ensures that residents, including those in the Red Oaks Homes community, have convenient access to a diverse array of goods, services, and employment opportunities.
Embracing transit-oriented development principles, the city encourages the creation of mixed-use spaces centered around transit hubs. This strategy aims to improve connectivity, reduce dependence on cars, and foster lively, walkable communities, benefitting not only Richmond Hill but also residents of the Red Oaks Homes project.
Richmond Hill’s commitment to accommodating its growing population is manifested in substantial infrastructure investments. Upgrades to roads, enhancements to public transportation systems, and the introduction of amenities such as parks and recreational facilities contribute to the city’s overall development, including the Red Oaks Homes community.
Actively fostering a sense of community, Richmond Hill supports cultural and community initiatives through the organization of events, festivals, and programs that unite residents. This commitment enriches the cultural tapestry of the city and extends to residents of the Red Oaks Homes project.
The dedication to economic growth is apparent through initiatives that attract businesses and industries, providing not only employment opportunities but also contributing to a resilient and diversified local economy, benefiting both Richmond Hill and the Red Oaks Homes community.
In a bid to promote sustainability and environmental awareness, Richmond Hill, including the Red Oaks Homes project, has undertaken green initiatives. These initiatives involve the creation of green spaces, biking and walking trails, and efforts to improve overall environmental quality.
The presence of reputable educational institutions complements the growth of Richmond Hill, playing a vital role in the overall development of the community and attracting families, including those in the Red Oaks Homes project, seeking quality education for their children.
Looking ahead, Richmond Hill remains proactive in strategic planning for future growth and development, including considerations for sustainable practices, smart city initiatives, and the creation of spaces that cater to the evolving needs of all residents, including those in the Red Oaks Homes community.
Residents of Red Oaks Homes will have ample opportunities to explore serene green spaces and lush parklands, demonstrating that suburban living doesn’t necessitate sacrificing a connection with nature.
Within Richmond Hill, where Red Oaks Homes is situated, residents can benefit from access to some of the highest-ranking schools in the province. Coupled with a plethora of recreational activities and state-of-the-art medical centers, this neighborhood proves to be an ideal haven for both young and established families.
EXTERIOR
1. All exterior colours are architecturally controlled and coordinated.
2. Architecturally designed elevations with stucco, stone, clay brick, stone
accents and other accent details in other materials as per model type
(actual detailing may vary from Artist’s concept and subject to grade conditions).
3. Self-sealing quality shingles (limited lifetime warranty) from Vendor’s
pre-determined colour schemes.
4. Maintenance free aluminum soft, fascia, eavestrough and downspouts.
5. Aluminum exterior railing as per model type and if required due to
grade condition.
6. Windows to be vinyl casement double-glazed low E, colours based on
exterior colour schemes (excluding Lower Level windows).
7. 8’ insulated front entry door, as per elevation.
8. Insulated fat slab man door from house to garage, if grade permits, with safety door closer, as per model type.
9. Garden door(s) with no screen, as per plan where applicable.
10. Sectional roll-up garage door(s) with decorative windows (glazing) as per model.
11. Lower level white vinyl windows as per plans.
12. Two (2) exterior hose bibs (one in garage and one at rear).
13. Exterior coach lamp(s) including light at rear door(s), as per model type.
14. Where grading requires a deck, the Vendor will provide pressure treated decking and aluminum railing.
15. Paved driveway. Vendor will provide base coat, as well as a second coat on driveway apron, the cost of which is included in the Purchase Price. The Purchaser shall pay an amount not to exceed $750 (plus HST) as an adjustment on closing which is non-refundable for the second coat of asphalt. The Vendor will not be responsible for repairing any tire
marks after the second coat. Purchaser acknowledges and agrees that the
second coat may not be completed for up to, but no later than, thirty (30) months after Closing Date.
16. Fully sodded lot, except paved areas. (Common side yard 6’ or less may be fnished with granular material).
17. Concrete precast slab walkways at front and at rear patio as determined by the Vendor having a regard to site conditions, as per plan.
18. Priority and corner lots have special treatments in accordance with
architectural control provisions and Purchaser accepts the same.
CONSTRUCTION
1. Poured concrete Lower Level walls to be approximately 8’ 6” in height.
2. Main Level ceiling height to be 10’.
3. Upper Level ceiling height to be 9’.
4. Basement level ceiling height to be 8’6.
5. Concrete Lower Level foor with drain.
6. Garage walls to be drywalled and gas proofed.
7. Garage foor and driveway sloped for drainage.
8. Cold cellar in Lower Level with insulated metal door.
9. Tongue and groove sub-fooring on Main and Upper Level.
10. Engineered foor joists for Main and Upper Level foor assemblies.
HEATING AND INSULATION
1. Forced air high-efciency gas heating system vented to exterior.
2. Hot water tank is a gas rental unit vented to exterior.
3. Heating system accommodates future central air-conditioning system.
4. Thermostat centrally located, supplied and installed.
5. Insulation and attic ceiling insulation as per OBC.
6. Spray foam insulation in garage ceilings and box outs where applicable.
7. Lower level walls insulated as per OBC.
8. Heat Recovery Ventilator (HRV) supplied and installed.
9. Gas freplace and mantle as per plan.
10. Stove exhaust rough in to be 6” in diameter, as per plan.
INTERIOR TRIM
1. Main Level door heights and arches to be 8’, as per plan.
2. Upper Level door heights and arches to be 7’, as per plan.
3. Lower Level door heights and arches to be 6’8”, where applicable.
4. All drywall applied with screws using a minimum number of nails.
5. Interior baseboards to be 5 1⁄4”.
6. Interior casing to be 3” with backbend.
7. All interior doors in fnished areas to have Satin Nickel fnish levers.
8. Exterior Satin Nickel grip set with deadbolt on main entry door, as per plan.
9. Smooth panel “Carrara” interior doors throughout fnished areas, excluding sliding closet doors and cold cellar doors if applicable, as per model type.
STAIRS AND RAILING
1. Natural red oak stairs from Main Level to Upper Level and Main Level to Lower Level, as per model type.
2. Natural red oak interior handrail with natural oak pickets throughout.
FLOORING
1. 12” x 12” ceramic tiles in foyer, kitchen, laundry, mudroom and all washrooms, as per Vendor’s standard samples.
2. Prefnished 3 1/4” natural oak hardwood foor on Main Level throughout, except tiled areas, as per Vendors standard sample.
3. 8mm laminate from Vendor’s standard samples in Upper Level and Lower Level fnished area, except tiled areas, as per Vendor’s standard samples.
KITCHEN
1. Purchaser’s choice of cabinets from Vendor’s standard selections.
2. Extended upper cabinets 41” in height, as per plans.
3. Dishwasher space provided with rough-in wiring and drains, as per plan (no cabinet or appliance supplied).
4. Purchaser’s choice of granite countertop from Vendor’s standard samples.
5. Undermount double bowl stainless steel sink with single lever faucet.
6. White kitchen exhaust fan supplied and installed.
BATHS
1. Purchaser’s choice of cabinets and laminate counter for all washroom(s), from Vendor’s standard samples as per plan.
2. Single lever chrome faucets with pop-up drains in all washroom(s), as per plan.
3. Chrome three-piece Roman tub faucet in all Primary ensuite soaker tubs.
4. 8” x 16” ceramic wall tile for tub/shower enclosure(s) and separate shower stalls, from Vendor’s standard selection.
5. Primary ensuite shower stall foors to have 2” x 2” tile, selected by Vendor, acrylic shower bases in all other showers, as per plan.
6. Freestanding tub in Primary ensuite, as per Vendors standard sample.
7. Bevelled edge mirror(s) in all washroom(s) and powder room as per plan.
8. 10mm frameless clear glass shower enclosure with chrome knob and hinges in primary ensuite only, as per model type.
PAINTING
1. Interior – quality latex paint, fnished areas from Vendor’s standard selections.
2. Interior trim and doors to be painted one colour, birch white.
3. Stipple ceiling throughout save and except the kitchen and bathrooms which will have smooth ceilings.
LAUNDRY
1. Electrical for future washer and dryer, location as per plan.
2. Dryer vent to exterior for future dryer, location as per plan.
3. Laundry area with tub and connections for water and drain for washing machine, as per plan.
4. Upper Level laundry locations only, complete with curb and foor drain,
as per plans.
ELECTRICAL
1. All wiring in accordance with Ontario Hydro standards.
2. 200 Amp service with circuit breaker panel to utility authority standards.
3. One electrical outlet under electrical panel if located in unfnished area.
4. One electrical outlet in garage for each parking space. One ceiling outlet in garage for each garage door opener.
5. Weatherproof GFI exterior electrical outlet located at the front porch and at the rear with interior switch.
6. Decora switches and plugs throughout, white colour.
7. Switch controlled receptacle in living room.
8. Ceiling mounted light fxtures where applicable.
9. Split receptacle(s) at counter level for future small appliance(s).
10. Electrical outlet(s) in all bathrooms and powder room include ground
fault interrupter.
11. Water resistant light fxtures in all shower stalls.
12. Smoke detectors equipped with strobe lights installed as per Ontario
Building Code.
13. Carbon monoxide detector as per Ontario Building Code.
14. Pre-wire for cable T.V. outlet in family room and Primary bedroom as per model.
15. Pre-wire telephone outlet in kitchen and Primary bedroom as per model.
16. Pre-wire smart cable wire in family room, as per model type.
17. Rough-in alarm system on Main Level.
18. Purchaser to pay as an adjustment on closing a fee in the amount of $1000 (plus HST) for hydro installation and connection.
ADDITIONAL FEATURES
1. Duct Cleaning to be done by Vendor prior to closing (heat runs only).
2. Rough-in 3-piece washroom in Lower Level, locations as per plan.
3. Rough-in central vacuum with pipes collected in garage.
| Suite Name | Suite Type | Size | View | Price | ||
|---|---|---|---|---|---|---|
|
Available
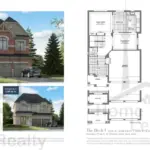 |
The Birch 1 A | 4 Bed , 3.5 Bath | 2638 SQFT |
$2,343,900
$889/sq.ft
|
More Info | |
|
Available
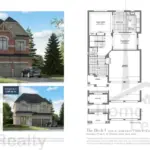 |
The Birch 1 B | 4 Bed , 3.5 Bath | 2608 SQFT |
$2,353,900
$903/sq.ft
|
More Info | |
|
Available
 |
The Birch 1 C | 4 Bed , 3.5 Bath | 2619 SQFT |
$2,353,900
$899/sq.ft
|
More Info | |
|
Available
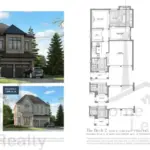 |
The Birch 2 A | 4 Bed , 3.5 Bath | 3057 SQFT |
$2,434,900
$796/sq.ft
|
More Info | |
|
Available
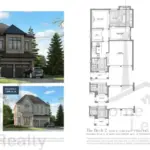 |
The Birch 2 B | 4 Bed , 3.5 Bath | 3088 SQFT |
$2,444,900
$792/sq.ft
|
More Info | |
|
Available
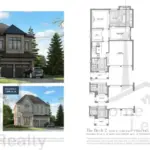 |
The Birch 2 C | 4 Bed , 3.5 Bath | 3088 SQFT |
$2,444,900
$792/sq.ft
|
More Info | |
|
Available
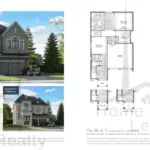 |
The Birch 3 A | 4 Bed , 3.5 Bath | 3138 SQFT |
$2,484,900
$792/sq.ft
|
More Info | |
|
Available
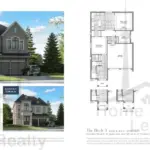 |
The Birch 3 B | 4 Bed , 3.5 Bath | 3138 SQFT |
$2,504,900
$798/sq.ft
|
More Info | |
|
Available
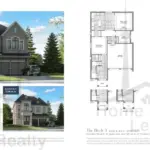 |
The Birch 3 C | 4 Bed , 3.5 Bath | 3138 SQFT |
$2,504,900
$798/sq.ft
|
More Info | |
|
Available
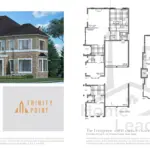 |
The Evergreen A | 4 Bed , 3.5 Bath | 3128 SQFT |
$2,519,900
$806/sq.ft
|
More Info | |
|
Available
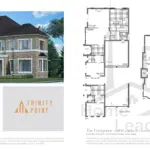 |
The Evergreen B | 4 Bed , 3.5 Bath | 3080 SQFT |
$2,529,900
$821/sq.ft
|
More Info | |
|
Available
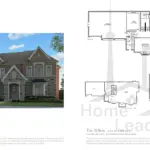 |
The Willow A | 5 Bed , 3 Bath | 4288 SQFT |
$3,419,900
$798/sq.ft
|
More Info | |
|
Available
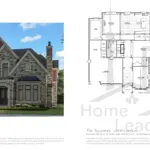 |
The Sycamore A | 5 Bed , 5.5 Bath | 5938 SQFT |
$3,750,900
$632/sq.ft
|
More Info |
300 Richmond St W #300, Toronto, ON M5V 1X2
inquiries@Condoy.com
(416) 599-9599
We are independent realtors® with Home leader Realty Inc. Brokerage in Toronto. Our team specializes in pre-construction sales and through our developer relationships have access to PLATINUM SALES & TRUE UNIT ALLOCATION in advance of the general REALTOR® and the general public. We do not represent the builder directly.
