Oakridge Meadows Is A New Freehold Townhouse And Single Family Home Development By Regal Crest Homes Currently In Preconstruction At Bethesda Side Road & Leslie Street, Gormley.
Register below to secure your unit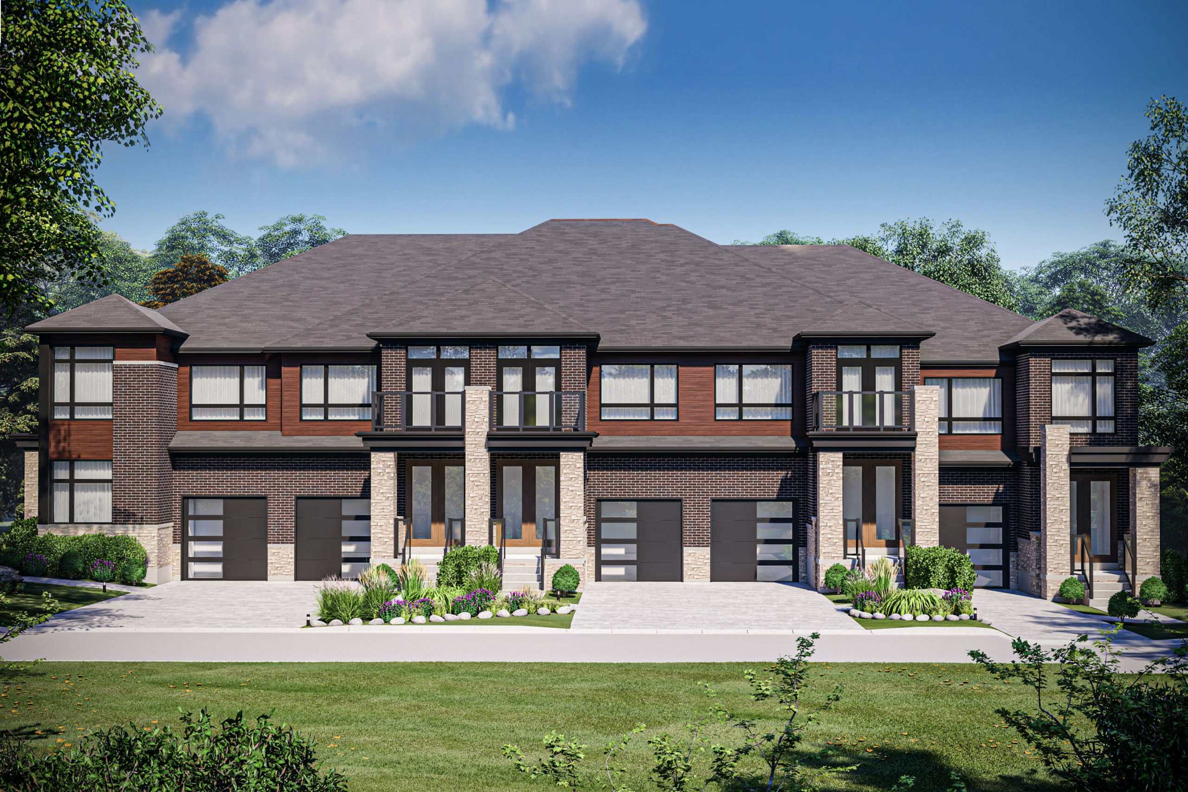
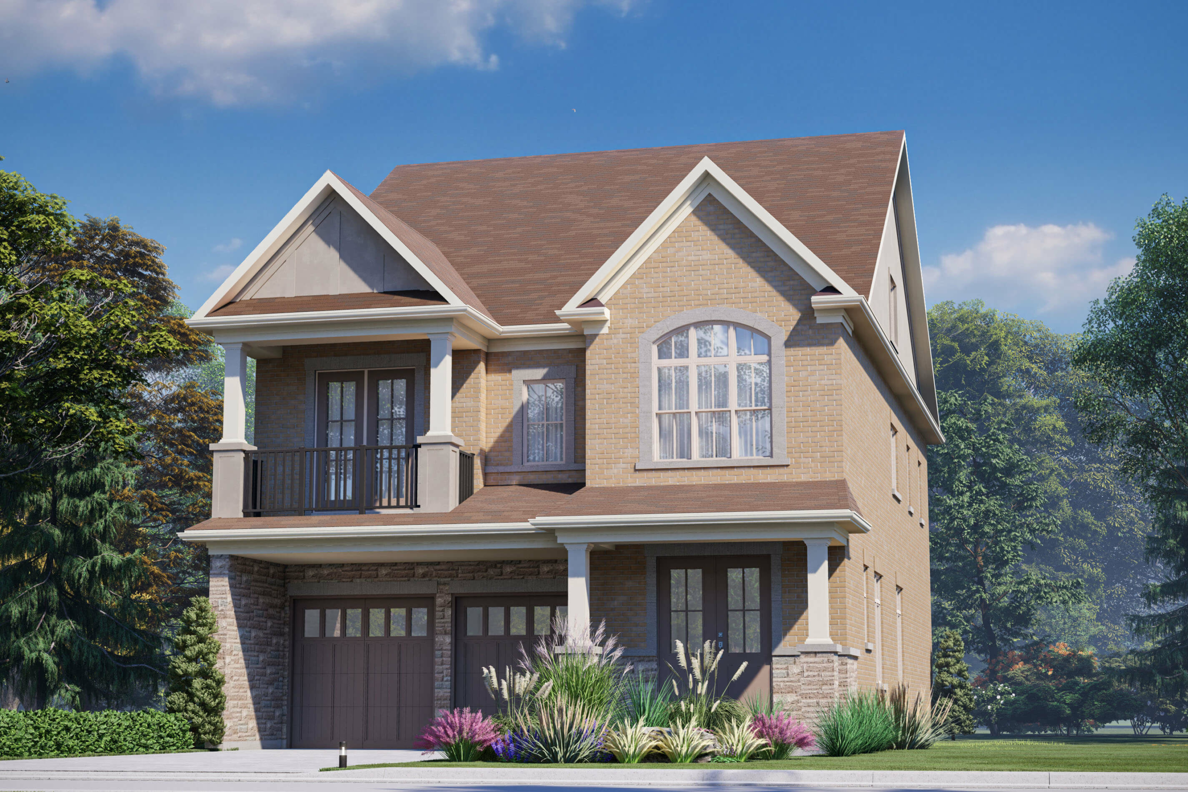
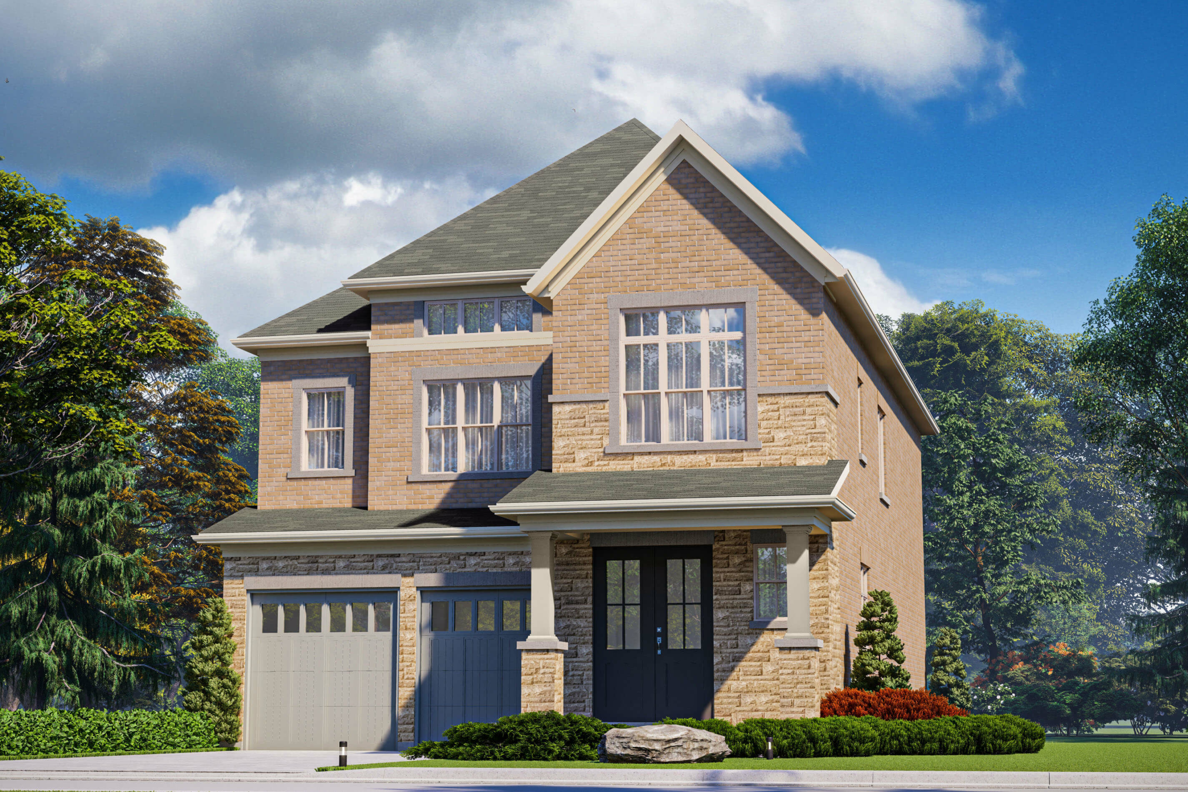
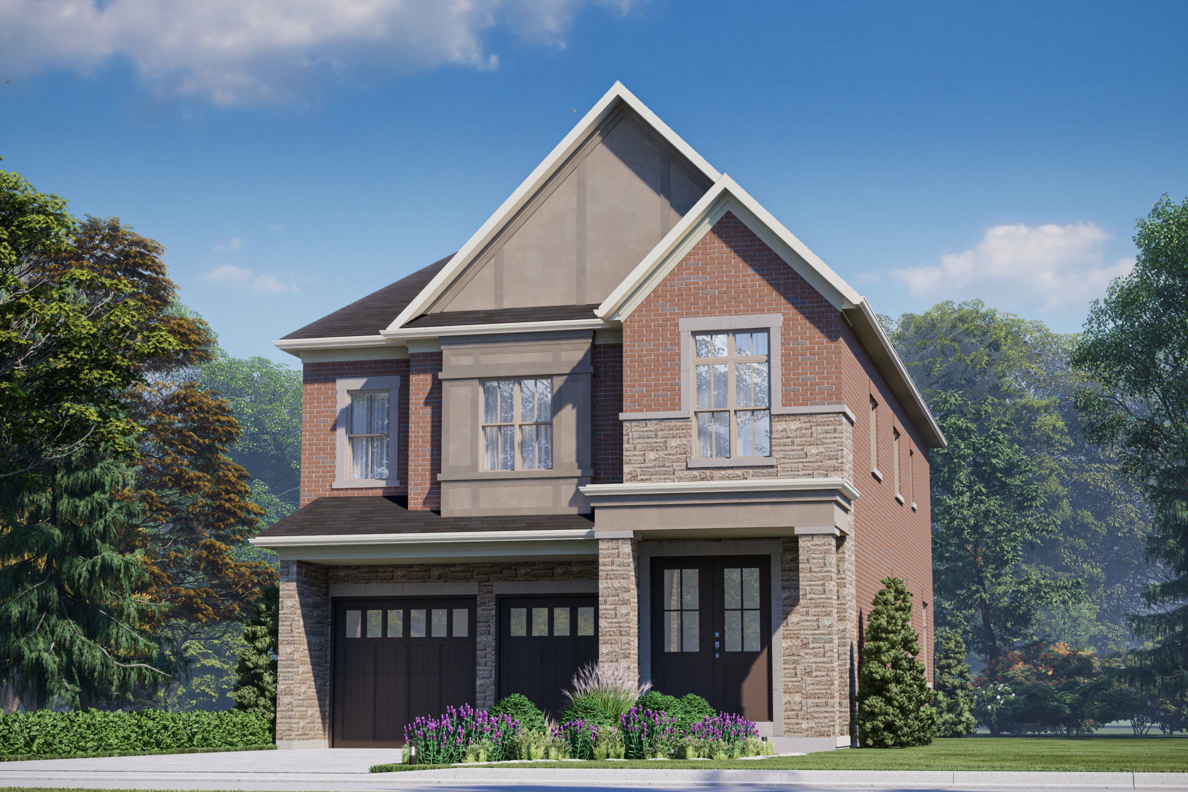
45' Detached & 50' Detached Deposit Structure:
$50,000 with Agreement
$70,000 in 90 days
$70,000 in 120 days
$70,000 in 180 days
Townhomes Deposit Structure
$25,000 with Agreement
$25,000 in 60 days
$50,000 in 90 days
$50,000 in 120 days
Lot 12 Deposit Structure:
$100,000 with Agreement
$100,000 in 60 days
$100,000 in 90 days
Discover Oakridge Meadows, an exquisite community harmonizing with nature and contemporary living. Elevate your family’s lifestyle with vitality and enrichment, surrounded by top-tier schools, lush parks, and vibrant shopping and dining options. Crafted by four esteemed builders in the GTA, Oakridge Meadows invites you to embrace a master-planned haven. Nestled in picturesque rural Richmond Hill, on the cusp of the expansive 400-acre Oak Ridges Moraine, this premier development offers a blend of townhomes and detached residences. Proudly presented by Aspen Ridge Homes, Oakridge Meadows introduces a new chapter of Singles and Towns in Richmond Hill. Situated near Leslie Street and Stouffville Side Road, this upcoming community seamlessly integrates serene landscapes with convenient amenities, promising an unparalleled living experience. Welcome to your new home at Oakridge Meadows.
Nestled amidst verdant parks, conservation areas, and tranquil lakes, OakRidge Meadows offers residents a serene retreat amidst nature’s bounty. Ideal for family living, this picturesque locale boasts excellent schools, community hubs, recreational opportunities, and modern healthcare facilities. With its convenient location near Yonge Street, residents enjoy seamless access to Richmond Hill’s vibrant lifestyle amenities, from diverse dining experiences to premium shopping and entertainment venues. Embrace a harmonious blend of natural beauty and urban convenience at OakRidge Meadows.
Rural Richmond Hill boasts lush greenery, rolling hills, and captivating countryside vistas, creating an ideal backdrop for outdoor pursuits like hiking, biking, and leisurely picnics. Home to protected conservation areas such as the Oak Ridges Moraine, this region serves as a crucial ecological corridor teeming with diverse wildlife and habitats. Residents can indulge in a plethora of recreational activities, from golfing and horseback riding to various sports, tailored to different preferences and lifestyles. The tight-knit neighborhoods radiate a charming sense of community spirit, fostering strong bonds among residents. Renowned for its excellent schools, Rural Richmond Hill attracts families seeking quality education and enriching opportunities for children. Despite its rural ambiance, the area ensures convenient connectivity via major transportation routes, including highways and public transit, facilitating effortless travel to nearby urban centers. Embracing a tranquil countryside lifestyle doesn’t mean sacrificing modern conveniences; locals can enjoy a range of amenities, from quaint shops and cozy cafes to farm-to-table dining experiences, enhancing the area’s allure and appeal.
Rural Richmond Hill enjoys excellent connectivity to key roadways like Yonge Street, Leslie Street, and Highway 404, ensuring smooth travel to neighboring communities and urban centers, ideal for residents who prefer driving. Despite its rural character, the area benefits from York Region Transit (YRT) buses, providing convenient public transportation links. These routes connect to transit hubs like Richmond Hill Centre Terminal and Finch Station, granting access to the broader Greater Toronto Area (GTA) network. Additionally, future transit plans include extending the Yonge Subway line into Richmond Hill, promising enhanced connectivity to downtown Toronto and beyond. Embracing its scenic beauty and extensive trail network, Rural Richmond Hill encourages active transportation choices such as cycling and walking, allowing residents to enjoy leisurely strolls or bike rides through picturesque landscapes, fostering a healthy and sustainable lifestyle.
Over time, Rural Richmond Hill has witnessed a gradual expansion of its urban footprint, marked by the emergence of new residential complexes and infrastructure initiatives aimed at accommodating the increasing population. This expansion is meticulously orchestrated to preserve the area’s rustic essence while offering contemporary amenities and housing choices. Developers have introduced master-planned communities that seamlessly integrate residential, commercial, and recreational elements, enriching residents’ lifestyles with easy access to parks, schools, and shopping precincts nearby. Despite the pace of urbanization, concerted efforts have been undertaken to safeguard the city’s verdant havens, including parks, conservation zones, and agricultural lands. This dedication to preservation ensures locals continue to enjoy natural beauty and leisure pursuits while upholding environmental sustainability. In response to population growth, Rural Richmond Hill has made substantial investments in enhancing infrastructure, encompassing road expansions, public transit upgrades, and the establishment of pedestrian and cycling pathways, all aimed at mitigating traffic congestion, fostering alternative transit modes, and bolstering overall accessibility. Concurrently, the city has experienced economic diversification across sectors like retail, healthcare, and technology, fostering job creation and bolstering the region’s economic vitality.
OakRidge Meadows residents have convenient access to a diverse array of shopping destinations, ranging from malls and plazas to boutique shops, catering to various needs from everyday errands to leisurely retail therapy. The culinary scene is equally vibrant, with a plethora of restaurants, cafes, and eateries serving up global flavors, ensuring there’s something to satisfy every palate, whether it’s a cozy café for a morning pick-me-up or an upscale dining experience for special occasions. Entertainment options abound, including cinemas, theaters, and recreational facilities, offering residents ample opportunities to catch the latest movie or enjoy live performances. For nature enthusiasts, the surrounding area boasts an abundance of parks, trails, and recreational spaces, perfect for leisurely walks, picnics, and outdoor activities. Families benefit from close proximity to reputable schools and educational institutions, fostering a supportive learning environment for students of all ages. Access to healthcare services is readily available, with nearby medical clinics, hospitals, and facilities ensuring prompt medical attention when needed. Community centers serve as hubs for social gatherings and events, providing OakRidge Meadows residents with opportunities to engage in various activities and foster a strong sense of belonging and camaraderie within the community.
Royal Pine Homes ensure that each residence blends seamlessly with the surrounding neighborhood through meticulously planned elevations, embracing traditional craftsmanship and architecturally coordinated exteriors. The homes are constructed with quality materials, including clay brick, accent stone, stucco, and decorative elements such as “Hardie” board and precast concrete window sills. The construction incorporates superior techniques, such as 2” x 6” wood exterior wall construction, offset 2” x 4” stud fire-rated party walls, and engineered floor joist technology. Notable exterior features include poured concrete basement walls, elegant front porch designs, steel-clad insulated entry doors with glass inserts, and asphalt paved driveways. The homes also boast energy-efficient features like “Energy Star” low-maintenance thermopane vinyl casement windows and extra-wide patio sliding doors. Landscaping details include sodded front and rear yards, precast slabs and steps, and exterior hose bibs. Additionally, amenities such as decks, balconies, cold cellars, and rough-ins for future bathrooms add to the homes’ appeal. In the kitchen, residents are treated to bright and spacious layouts, custom quality cabinets, quartz countertops, and stainless steel appliances. Bathrooms feature elegant vanities, ceramic floor and wall tiles, shower stalls with chrome-framed glass doors, and temperature control valves. These carefully curated features reflect Royal Pine Homes’ commitment to quality, craftsmanship, and homeowner satisfaction.
Investing in OakRidge Meadows Homes offers a blend of modern living and natural beauty. With master-planned elevations and quality craftsmanship, these homes complement the neighborhood while providing contemporary amenities. The area boasts convenient access to shopping, dining, entertainment, and recreational facilities. Additionally, the homes feature superior construction materials and energy-efficient features, ensuring long-term value for investors. OakRidge Meadows Homes promise a harmonious lifestyle in a vibrant community surrounded by lush greenery and urban conveniences.
OakRidge Meadows Homes presents an exciting opportunity in its preconstruction phase, allowing investors to secure their dream home in advance. As the development progresses, purchasers can benefit from early access to desirable floor plans and customization options. Investing at this stage offers the potential for significant appreciation as the project nears completion. With reputable builders and a master-planned community, OakRidge Meadows Homes promises a future of modern living in a scenic setting. Don’t miss out on the chance to be part of this burgeoning neighborhood – reserve your spot today!
Sundance Homes and Regal Crest Homes, renowned developers with a track record of excellence, join forces to bring OakRidge Meadows Homes to life. With their combined expertise and commitment to quality, residents can expect unparalleled craftsmanship and attention to detail in every aspect of their new home. This partnership ensures that OakRidge Meadows Homes will embody the highest standards of design, construction, and customer satisfaction. By collaborating with these trusted developers, homeowners can have confidence in the long-term value and integrity of their investment. Experience the pinnacle of modern living with Sundance Homes and Regal Crest Homes at OakRidge Meadows.
In conclusion, investing in OakRidge Meadows Homes offers a unique opportunity to secure a future of modern living amidst serene natural surroundings. With reputable developers, quality craftsmanship, and a master-planned community, homeowners can expect superior value and long-term satisfaction. Convenient access to amenities, recreational facilities, and transportation networks ensures a convenient and fulfilling lifestyle. Embrace the tranquility of rural Richmond Hill while enjoying the convenience of urban conveniences nearby. Join this thriving community and experience the best of both worlds – invest in OakRidge Meadows Homes today for a promising future ahead.
| Suite Name | Suite Type | Size | View | Price | ||
|---|---|---|---|---|---|---|
|
Available
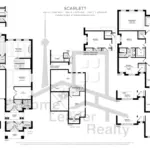 |
Scarlett Elev C | 4 Bed , 3.5 Bath | 3374 SQFT |
$2,459,990
$729/sq.ft
|
More Info | |
|
Available
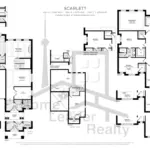 |
Scarlett Elev A | 4 Bed , 3.5 Bath | 3368 SQFT |
$2,488,990
$739/sq.ft
|
More Info | |
|
Available
 |
Scarlett Elev B | 4 Bed , 3.5 Bath | 3374 SQFT |
$2,498,990
$741/sq.ft
|
More Info | |
|
Available
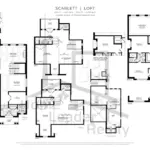 |
Scarlett With Loft Elev A | 4 Bed , 3.5 Bath | 4418 SQFT |
$2,698,990
$611/sq.ft
|
More Info | |
|
Available
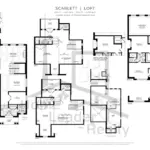 |
Scarlett With Loft Elev B | 4 Bed , 3.5 Bath | 4455 SQFT |
$2,708,990
$608/sq.ft
|
More Info | |
|
Available
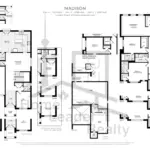 |
Madison Elev C | 5 Bed , 5.5 Bath | 3588 SQFT |
$2,499,990
$697/sq.ft
|
More Info | |
|
Available
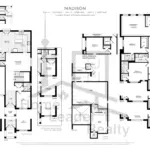 |
Madison Elev A | 5 Bed , 5.5 Bath | 3579 SQFT |
$2,538,990
$709/sq.ft
|
More Info | |
|
Available
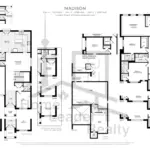 |
Madison Elev B | 5 Bed , 5.5 Bath | 3588 SQFT |
$2,549,990
$711/sq.ft
|
More Info | |
|
Available
 |
Madison With Loft Elev A | 5 Bed , 5.5 Bath | 4646 SQFT |
$2,748,990
$592/sq.ft
|
More Info | |
|
Available
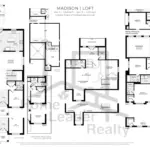 |
Madison With Loft Elev B | 5 Bed , 5.5 Bath | 4643 SQFT |
$2,759,990
$594/sq.ft
|
More Info | |
|
Available
 |
Sienna Corner Elev C | 4 Bed , 4.5 Bath | 3384 SQFT |
$2,499,990
$739/sq.ft
|
More Info | |
|
Available
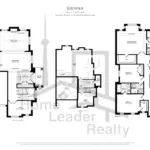 |
Sienna Corner Elev A | 4 Bed , 4.5 Bath | 3377 SQFT |
$2,539,990
$752/sq.ft
|
More Info | |
|
Available
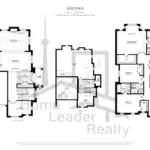 |
Sienna Corner Elev B | 4 Bed , 4.5 Bath | 3392 SQFT |
$2,589,990
$764/sq.ft
|
More Info | |
|
Available
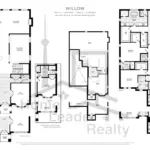 |
Willow Elev C | 5 Bed , 5.5 Bath | 4734 SQFT |
$2,828,990
$598/sq.ft
|
More Info | |
|
Available
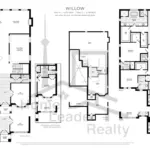 |
Willow Elev A | 5 Bed , 5.5 Bath | 4729 SQFT |
$2,886,990
$610/sq.ft
|
More Info | |
|
Available
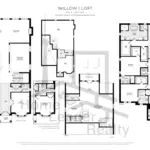 |
Willow With Loft Elev A | 5 Bed , 5.5 Bath | 6017 SQFT |
$3,116,990
$518/sq.ft
|
More Info | |
|
Available
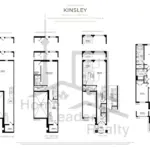 |
Kinsley Elev C1 | 3 Bed , 3.5 Bath | 1645 SQFT |
$1,389,990
$845/sq.ft
|
More Info | |
|
Available
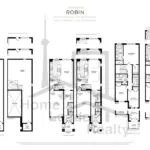 |
Robin Elev C3 | 3 Bed , 3.5 Bath | 1789 SQFT |
$1,590,990
$889/sq.ft
|
More Info | |
|
Available
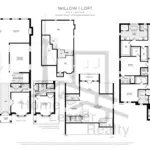 |
Willow with Loft & Elevator Lot 12 Elev A | 5 Bed , 5.5 Bath | 6017 SQFT |
$2,990,990
$497/sq.ft
|
More Info |
300 Richmond St W #300, Toronto, ON M5V 1X2
inquiries@Condoy.com
(416) 599-9599
We are independent realtors® with Home leader Realty Inc. Brokerage in Toronto. Our team specializes in pre-construction sales and through our developer relationships have access to PLATINUM SALES & TRUE UNIT ALLOCATION in advance of the general REALTOR® and the general public. We do not represent the builder directly.
