Discover urban luxury at Nautique Lakefront Residences in downtown Burlington. This iconic 25-storey condo by ADI Development Group offers stunning waterfront views, sophisticated interiors, and a prime location near Martha Street and Lakeshore Road E. With meticulously designed one to two-bedroom suites, upscale amenities on the 6th and 18th levels, and proximity to major transit hubs, it’s more than a home—it’s a lifestyle. Embrace the future of Burlington’s growth and invest in a unique opportunity to live by the waterfront. Your journey to upscale living begins here.
Register below to secure your unit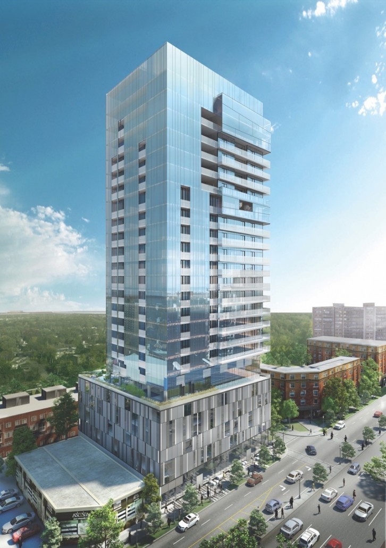
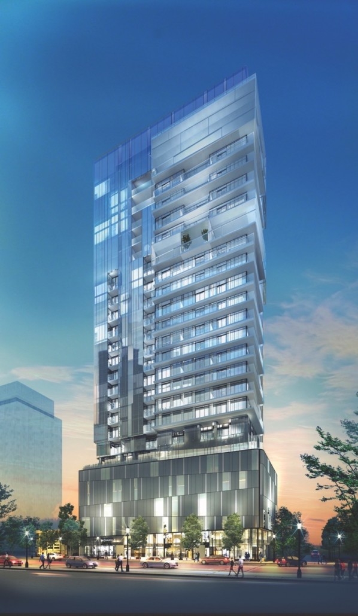
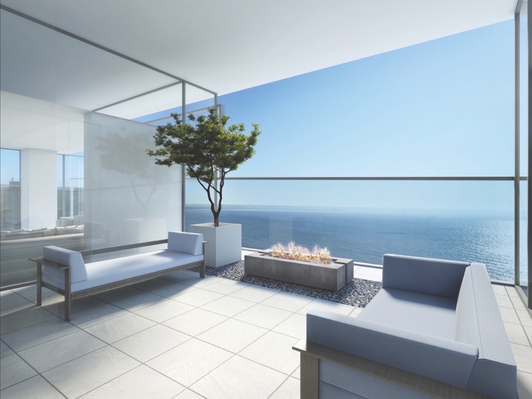
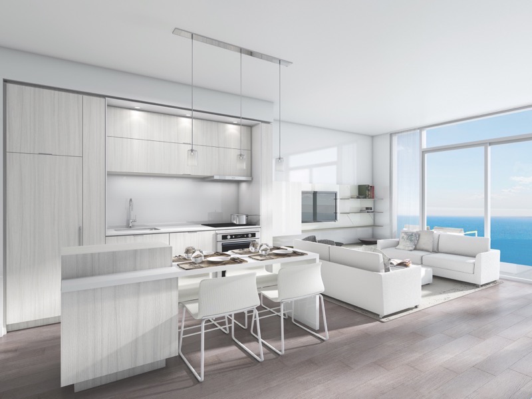
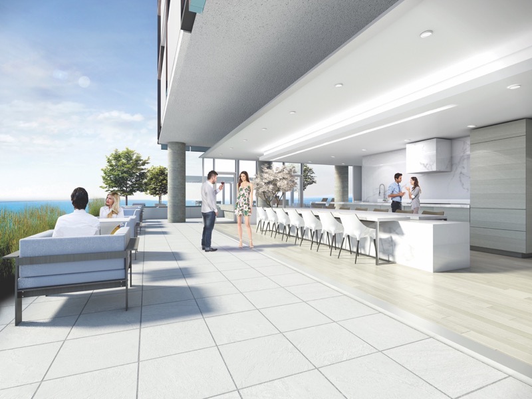
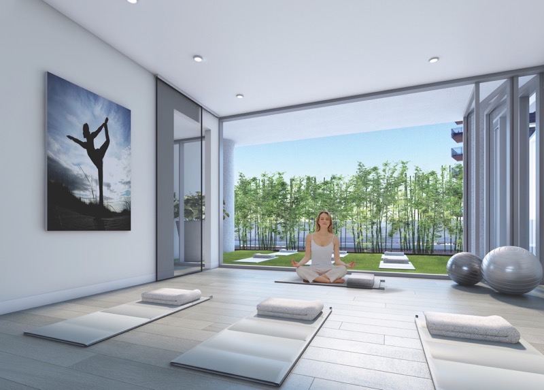
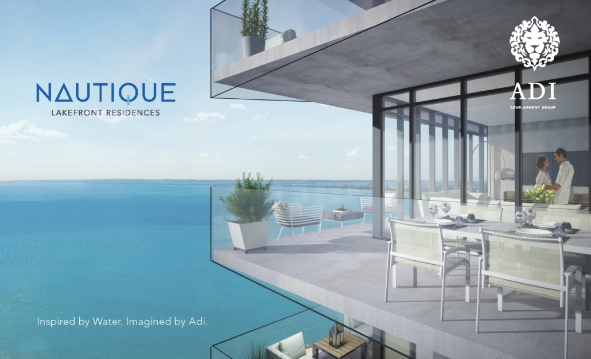
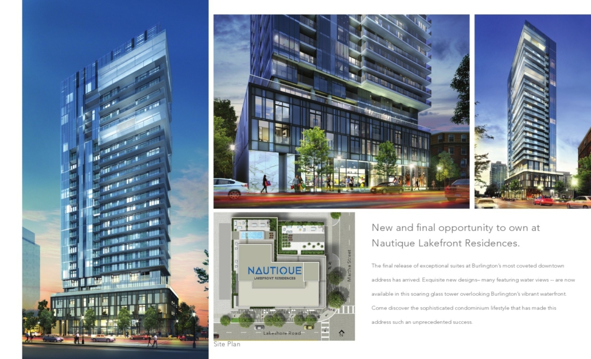
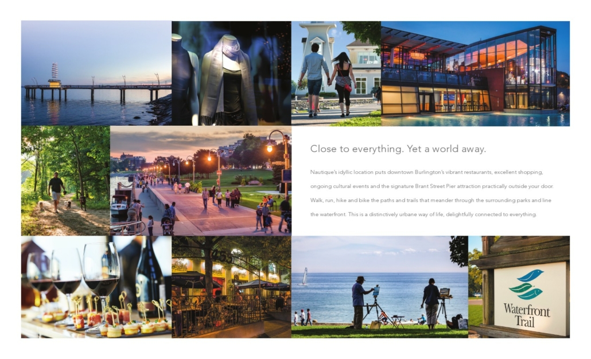
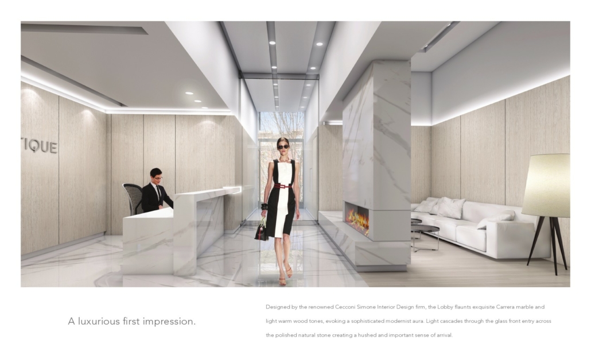
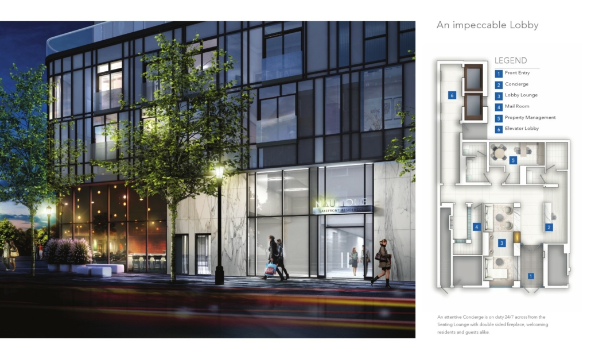
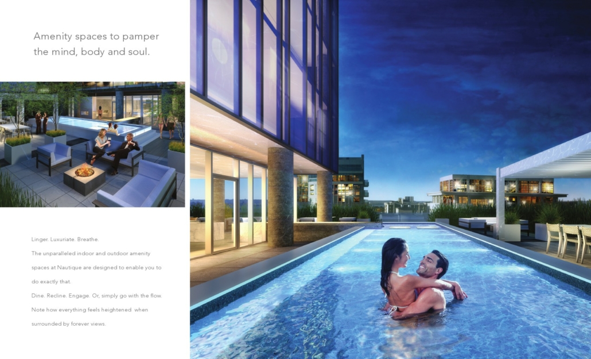
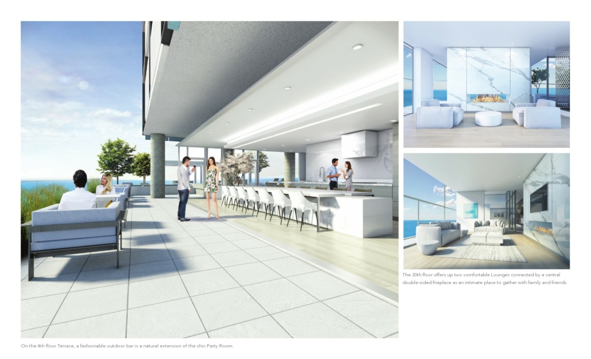
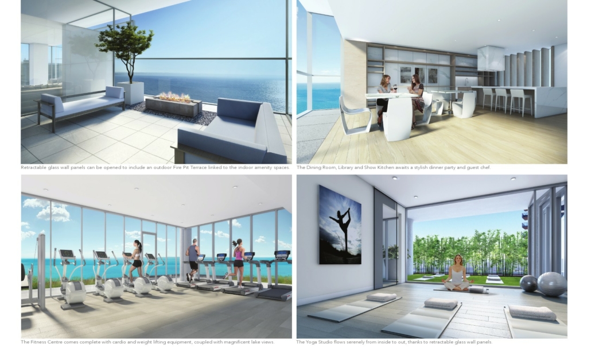
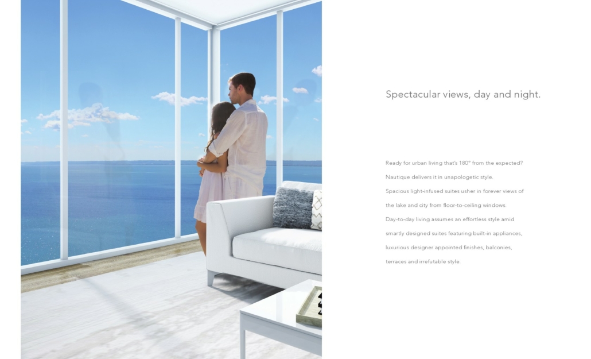
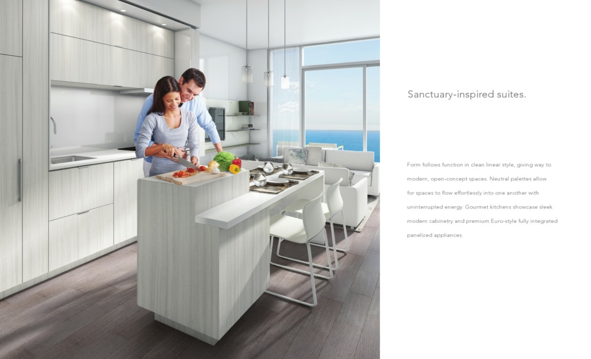
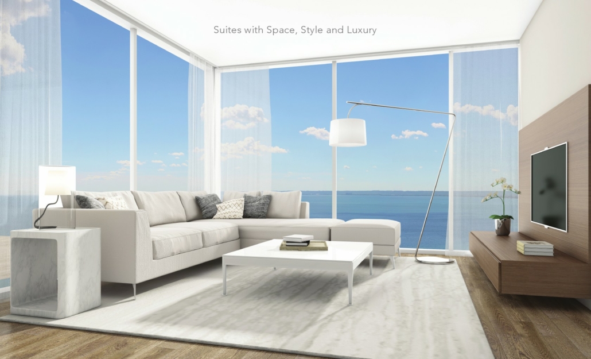
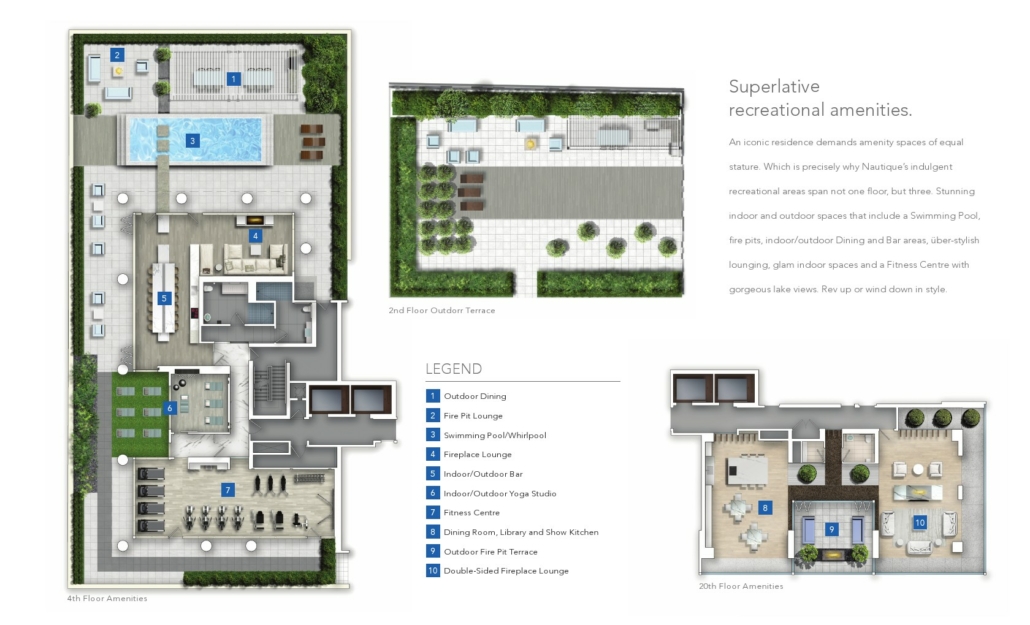
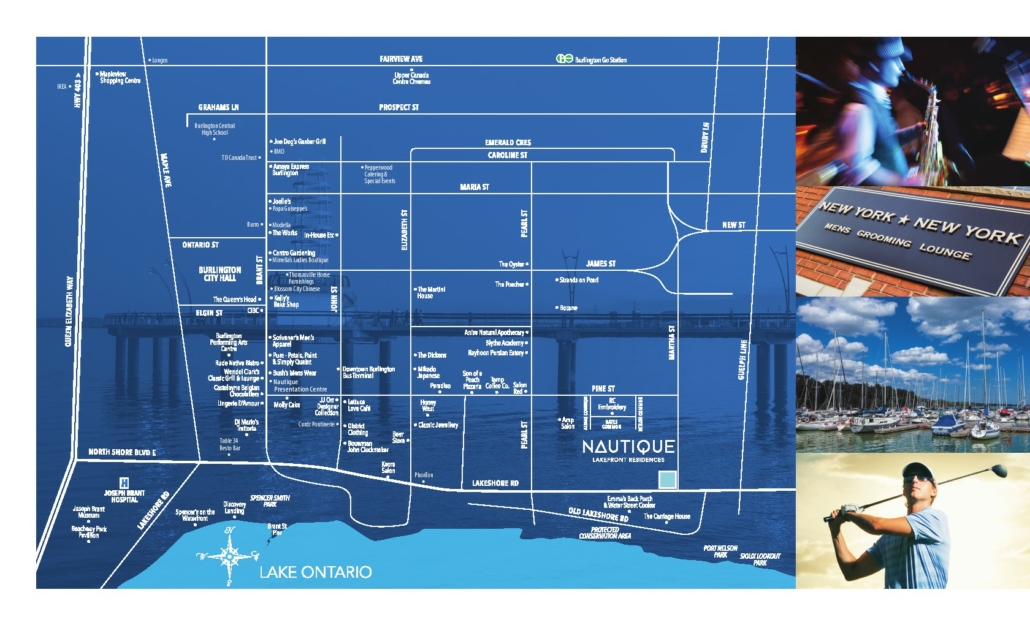
Deposit:
$10,000 bank draft on signing
Balance to 5% in 30 days
5% on occupancy
Nautique Lakefront Residences is a prestigious waterfront condominium development located at 374 Martha Street in Burlington. This luxurious project offers a collection of elegant and spacious units with an emphasis on quality finishes and breathtaking views. The development consists of a 22-storey L-shaped building with a 3-storey podium fronting Lakeshore Road. The podium steps down to one storey as it moves along Martha Street towards the work-live units, while the residential entrance is located on Martha Street.
Nautique Lakefront Residences enjoys a prime location in downtown Burlington, offering residents the best of both worlds – a serene waterfront setting and easy access to urban amenities. Situated just south of Lakeshore Road, the development is only steps away from the beautiful shores of Lake Ontario. The area is known for its picturesque parks, vibrant community events, and a wide range of dining, shopping, and entertainment options.
Living at Nautique Lakefront Residences means being surrounded by an array of attractions and amenities. The Burlington Performing Arts Centre, located nearby, hosts a variety of cultural performances and events throughout the year. The Joseph Brant Museum offers a glimpse into the city’s rich history, while Spencer Smith Park and the Brant St. Pier provide opportunities for outdoor recreation and leisurely strolls along the waterfront.
Residents will also appreciate the proximity to downtown Burlington, where they can explore the charming streets lined with boutique shops, cafes, and restaurants. The area is known for its vibrant arts scene, with numerous galleries and studios showcasing the work of local artists. The nearby Burlington City Hall and Civic Square serve as a hub for community events and gatherings.
Nautique Lakefront Residences offers excellent accessibility options, making it easy for residents to travel within the city and beyond. The development is just a minute’s commute to downtown Burlington, allowing residents to enjoy the convenience of urban living. The Burlington GO Station, located just south of the development, provides convenient access to regional transit services, including GO Transit and Via Rail. Major road arteries such as Guelph Line, Lakeshore Road, and the QEW are easily accessible, making commuting by car a breeze.
Burlington is a city that is experiencing significant growth and development, making it an attractive place to live and invest. The city’s strategic plan, in response to the province’s Places to Grow Act, aims to allocate land for employment, neighborhoods, parks, and green spaces. This commitment to growth and development ensures a promising future for residents of Nautique Lakefront Residences. The area surrounding the development is undergoing redevelopment while preserving the waterfront’s natural beauty, creating a vibrant and thriving community.
Nautique Lakefront Residences offers a wide range of amenities designed to enhance the residents’ lifestyle. The development features a meticulously designed collection of indoor and outdoor amenities located on the 6th and 18th levels. On the 6th floor, residents can entertain guests in the outdoor dining area or relax by the outdoor fire pit or indoor fireplace lounge. Fitness enthusiasts can enjoy the indoor and outdoor yoga lounge and health club. On the 18th floor, residents can host formal gatherings in the dining room and show kitchen, or unwind at the outdoor fire pit observation deck and lounge, which offers breathtaking views of the lakefront.
The suites at Nautique Lakefront Residences, designed by award-winning Cecconi Simone, feature:
Nautique Lakefront Residences offers indulgent recreational areas spanning two floors:
.
Nautique Lakefront Residences presents an exceptional investment opportunity for buyers. The demand for waterfront properties in Burlington is consistently high, making this development a sought-after investment. The prime location, luxurious amenities, and stunning views make Nautique Lakefront Residences a desirable choice for both homeowners and investors. With the city’s commitment to growth and development, the value of properties in the area is expected to appreciate over time, offering potential for a profitable return on investment.
The construction timeline for Nautique Lakefront Residences is expected to span approximately 2 to 3 years. The project is currently in the pre-construction phase, with the sales and marketing efforts underway. The construction process will involve various stages, including site preparation, foundation work, structural construction, interior finishing, and landscaping. The developer is committed to delivering the project on schedule while ensuring the highest quality standards are met.
Nautique Lakefront Residences is being developed by a reputable and experienced developer known for their commitment to quality and innovation. The developer has a proven track record of delivering successful projects that exceed expectations. With their expertise and attention to detail, buyers can have confidence in the construction and design of Nautique Lakefront Residences.
Some of the key highlights of Nautique Lakefront Residences include:
Nautique Lakefront Residences offers a unique opportunity to live in a luxurious waterfront condominium in the heart of Burlington. With its prime location, exceptional amenities, and high-quality construction, this development is set to become a landmark in the area. Whether you are looking for a new home or a sound investment, Nautique Lakefront Residences provides the perfect blend of comfort, convenience, and elegance. Don’t miss out on the chance to be a part of this prestigious community. Contact the developer or sales team today to learn more and secure your place in Nautique Lakefront Residences.
| Suite Name | Suite Type | Size | View | Price | ||
|---|---|---|---|---|---|---|
|
Available
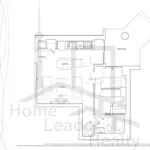 |
Delmara Floor 3 | 1 Bed , 1 Bath | 526 SQFT |
$526,000
$1000/sq.ft
|
More Info | |
|
Available
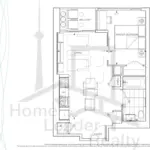 |
Vand Floor 7 | 1 Bed , 1 Bath | 519 SQFT |
$519,000
$1000/sq.ft
|
More Info | |
|
Available
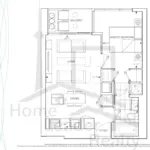 |
Vue Floor 15 | 1 Bed , 1 Bath | 503 SQFT |
$503,000
$1000/sq.ft
|
More Info | |
|
Available
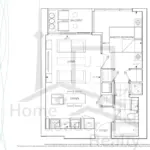 |
Vue Floor 18 | 1 Bed , 1 Bath | 503 SQFT |
$503,000
$1000/sq.ft
|
More Info | |
|
Available
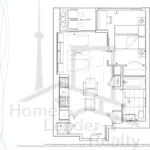 |
Vand Floor 13 | 1 Bed , 1 Bath | 519 SQFT |
$519,000
$1000/sq.ft
|
More Info | |
|
Available
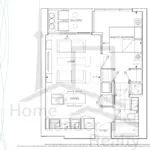 |
Vue Floor 23 | 1 Bed , 1 Bath | 503 SQFT |
$503,000
$1000/sq.ft
|
More Info | |
|
Available
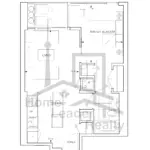 |
Ultima Floor 20 | 1 Bed , 1 Bath | 518 SQFT |
$518,000
$1000/sq.ft
|
More Info | |
|
Available
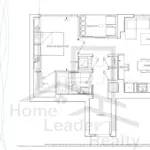 |
Aura Floor 5 | 1 Bed , 1 Bath | 622 SQFT |
$622,000
$1000/sq.ft
|
More Info | |
|
Available
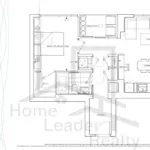 |
Aura Floor 8 | 1 Bed , 1 Bath | 622 SQFT |
$622,000
$1000/sq.ft
|
More Info | |
|
Available
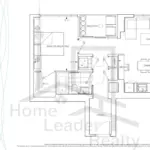 |
Aura Floor 9 | 1 Bed , 1 Bath | 622 SQFT |
$622,000
$1000/sq.ft
|
More Info | |
|
Available
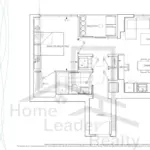 |
Aura Floor 10 | 1 Bed , 1 Bath | 622 SQFT |
$622,000
$1000/sq.ft
|
More Info | |
|
Available
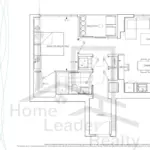 |
Aura Floor 11 | 1 Bed , 1 Bath | 622 SQFT |
$622,000
$1000/sq.ft
|
More Info | |
|
Available
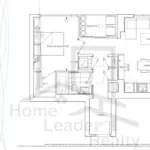 |
Aura Floor 12 | 1 Bed , 1 Bath | 622 SQFT |
$622,000
$1000/sq.ft
|
More Info | |
|
Available
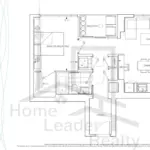 |
Aura Floor 15 | 1 Bed , 1 Bath | 622 SQFT |
$622,000
$1000/sq.ft
|
More Info | |
|
Available
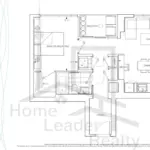 |
Aura Floor 16 | 1 Bed , 1 Bath | 622 SQFT |
$622,000
$1000/sq.ft
|
More Info | |
|
Available
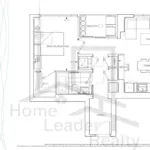 |
Aura Floor 17 | 1 Bed , 1 Bath | 622 SQFT |
$622,000
$1000/sq.ft
|
More Info | |
|
Available
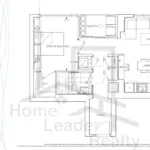 |
Aura Floor 18 | 1 Bed , 1 Bath | 622 SQFT |
$622,000
$1000/sq.ft
|
More Info | |
|
Available
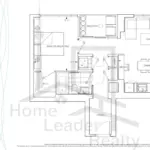 |
Aura Floor 19 | 1 Bed , 1 Bath | 622 SQFT |
$622,000
$1000/sq.ft
|
More Info | |
|
Available
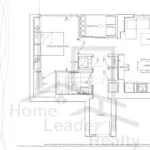 |
Aura Floor 21 | 1 Bed , 1 Bath | 622 SQFT |
$622,000
$1000/sq.ft
|
More Info | |
|
Available
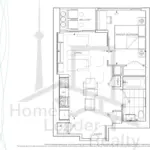 |
Vand Floor 15 | 1 Bed , 1 Bath | 558 SQFT |
$519,000
$930/sq.ft
|
More Info | |
|
Available
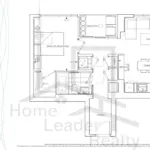 |
Aura Floor 22 | 1 Bed , 1 Bath | 622 SQFT |
$622,000
$1000/sq.ft
|
More Info | |
|
Available
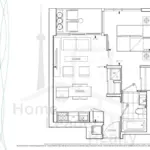 |
Stellar Floor 5 | 1 Bed , 1 Bath | 460 SQFT |
$460,000
$1000/sq.ft
|
More Info | |
|
Available
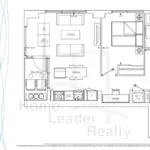 |
Spectare Floor 13 | 1 Bed , 1 Bath | 644 SQFT |
$644,000
$1000/sq.ft
|
More Info | |
|
Available
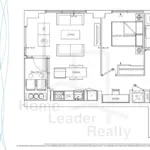 |
Spectare Floor 14 | 1 Bed , 1 Bath | 644 SQFT |
$644,000
$1000/sq.ft
|
More Info | |
|
Available
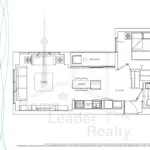 |
Syn Floor 18 | 1 Bed , 1 Bath | 664 SQFT |
$664,000
$1000/sq.ft
|
More Info | |
|
Available
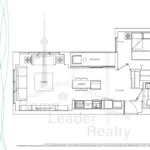 |
Syn Floor 22 | 1 Bed , 1 Bath | 664 SQFT |
$664,000
$1000/sq.ft
|
More Info | |
|
Available
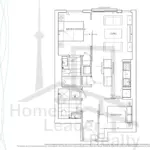 |
Lana Floor 3 | 2 Bed , 2 Bath | 650 SQFT |
$650,000
$1000/sq.ft
|
More Info | |
|
Available
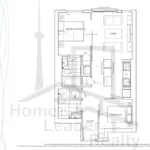 |
Lana Floor 2 | 2 Bed , 2 Bath | 650 SQFT |
$650,000
$1000/sq.ft
|
More Info | |
|
Available
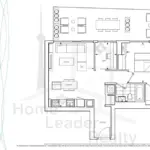 |
Airde Floor 4 | 1 Bed , 1 Bath | 675 SQFT |
$675,000
$1000/sq.ft
|
More Info | |
|
Available
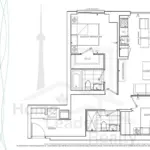 |
Sirena Floor 3 | 2 Bed , 2 Bath | 816 SQFT |
$816,000
$1000/sq.ft
|
More Info | |
|
Available
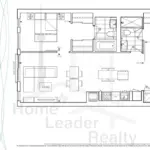 |
Synchro Floor 2 | 2 Bed , 2 Bath | 928 SQFT |
$928,000
$1000/sq.ft
|
More Info |
300 Richmond St W #300, Toronto, ON M5V 1X2
inquiries@Condoy.com
(416) 599-9599
We are independent realtors® with Home leader Realty Inc. Brokerage in Toronto. Our team specializes in pre-construction sales and through our developer relationships have access to PLATINUM SALES & TRUE UNIT ALLOCATION in advance of the general REALTOR® and the general public. We do not represent the builder directly.
