Fifth Avenue Homes Towns is a New Townhome development by Fifth Avenue Homes located at King Rd & Yonge St, Richmond Hill.
Register below to secure your unit
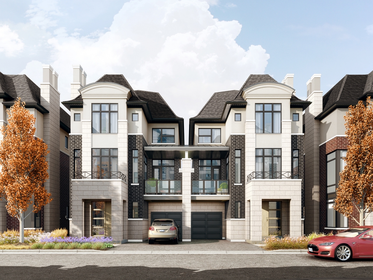
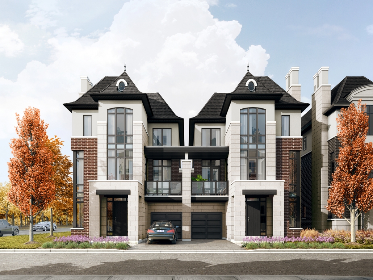
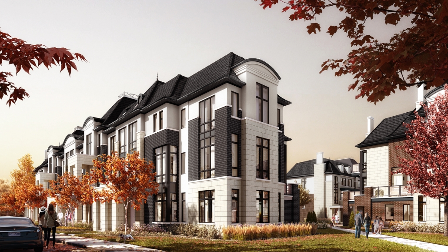
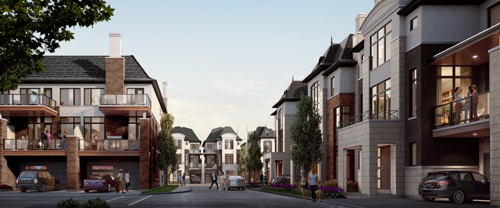
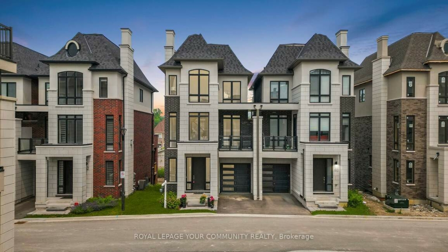
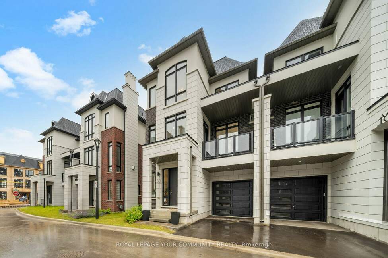
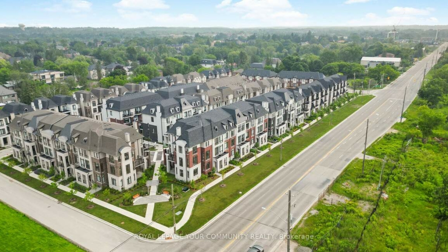
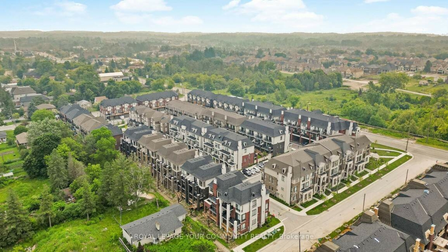
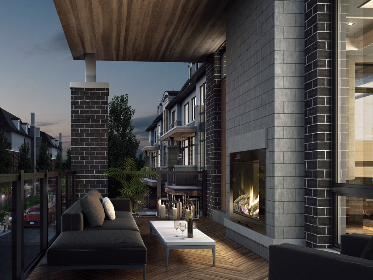

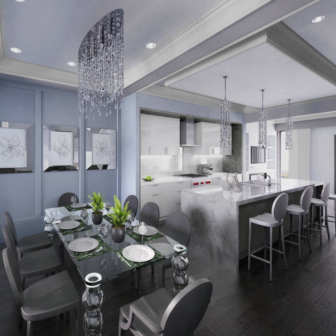
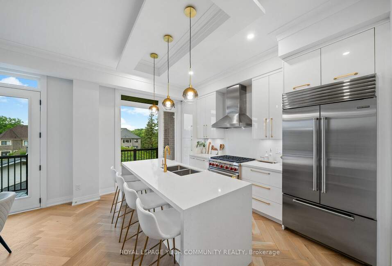
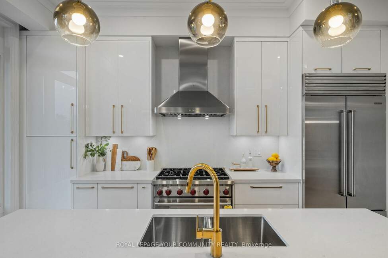
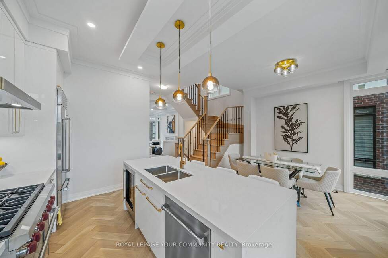
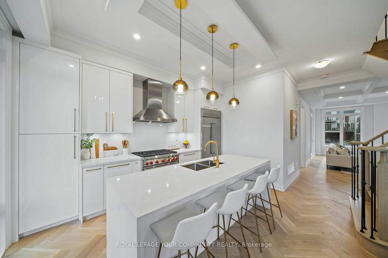
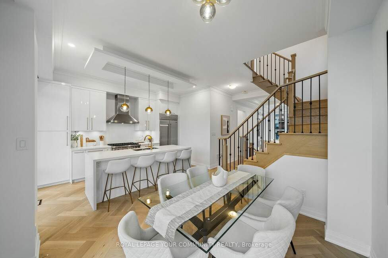
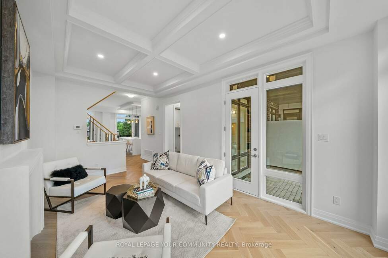
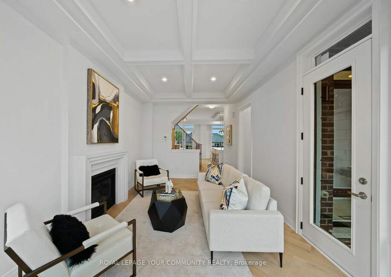

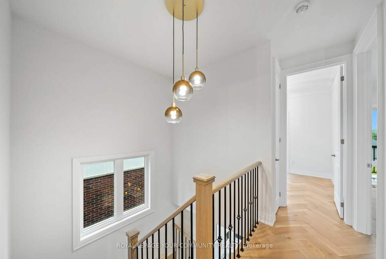
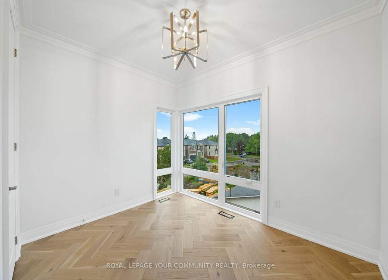
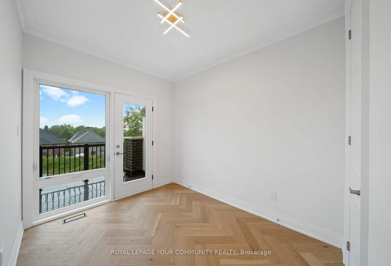

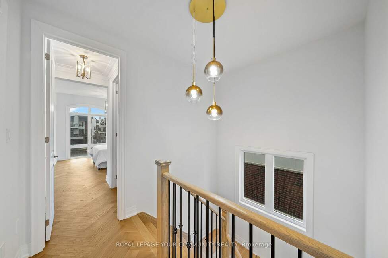

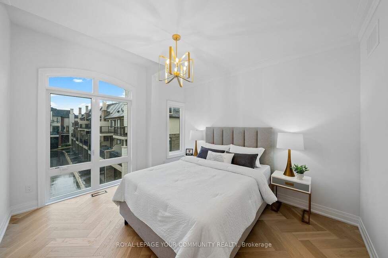
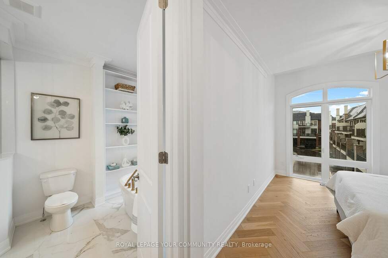


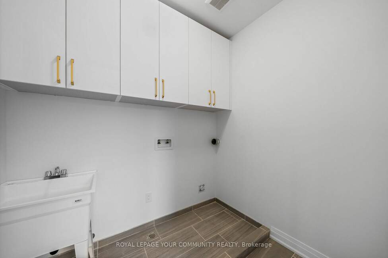
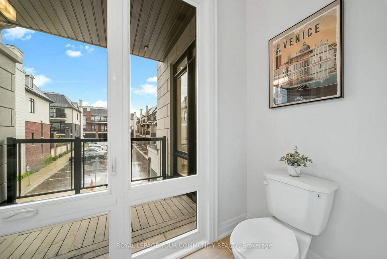
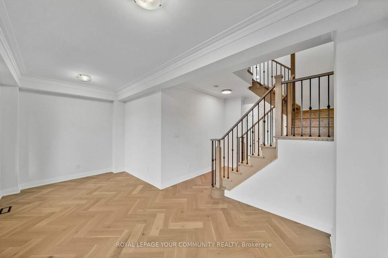

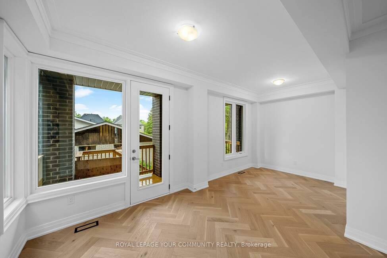
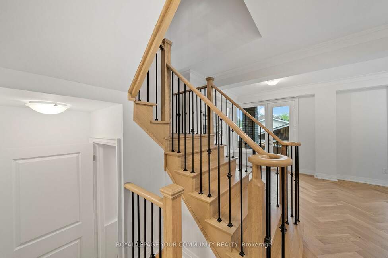
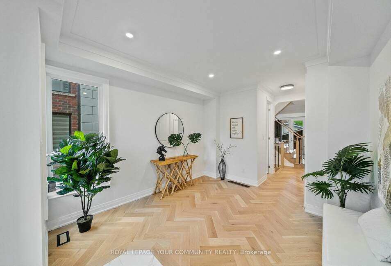
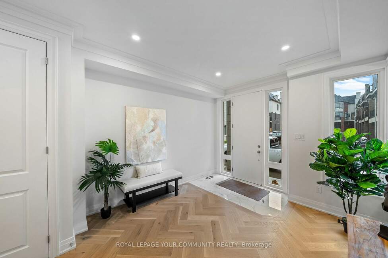
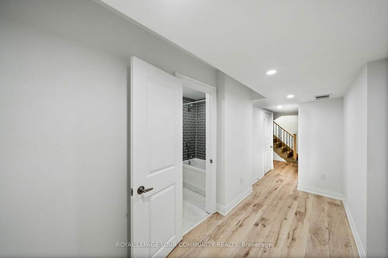
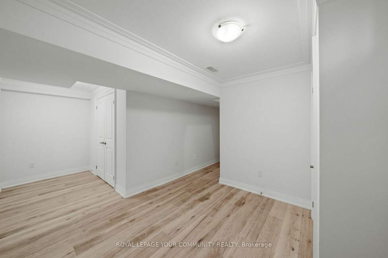
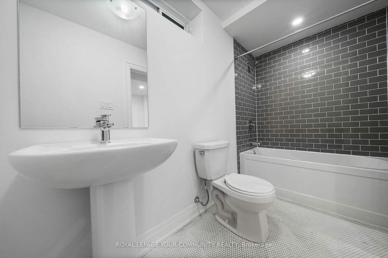
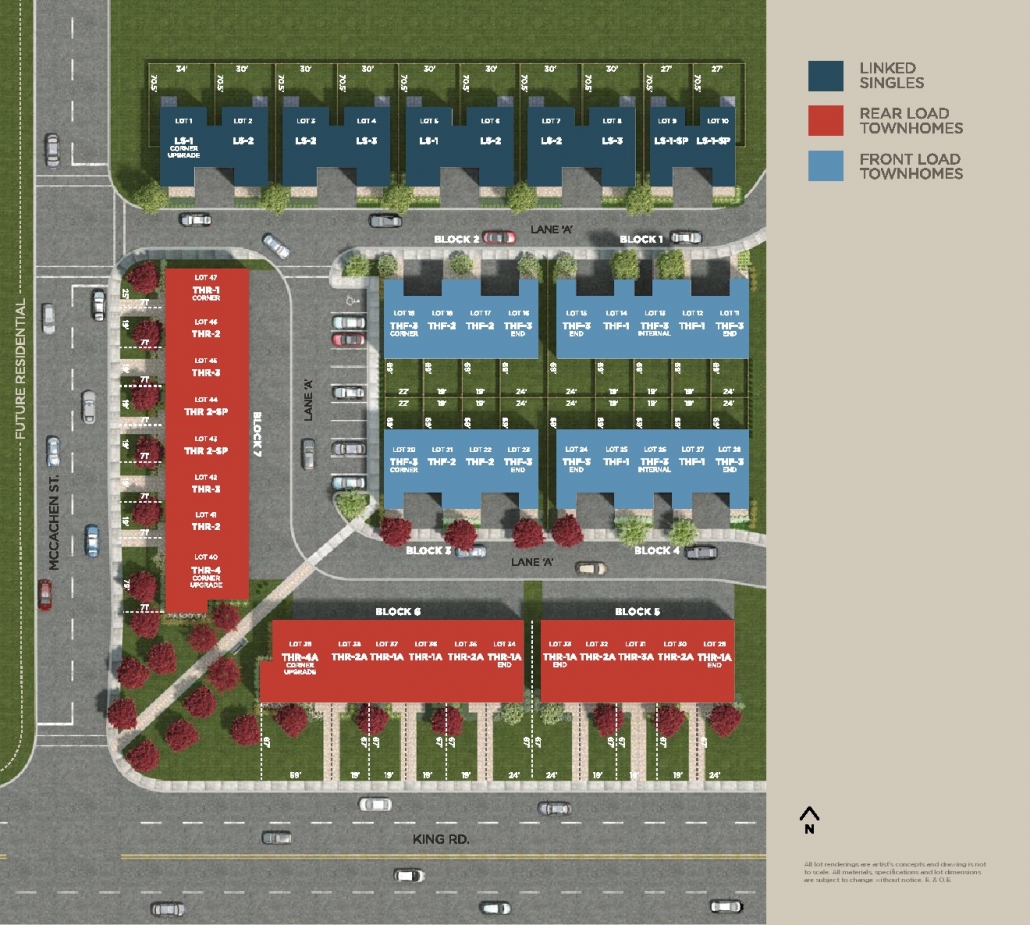
Deposit Structure:
$50,000 due on signing
$50,000 due in 30 days
$50,000 due in 120 days
$50,000 due in 180 days
$50,000 due in 240 days
This new development is close to key transit hubs located in Richmond Hill. A family-friendly community to create your future.
Richmond Hill, with a population exceeding 206,000 people, stands as the third most populous municipality in York Region. It provides an exceptional environment for residence, work, and recreation, particularly notable for its continuous growth and ongoing developments.
Hosting a high-tech cluster with over 5,000 companies and offering more than 75,000 jobs, Richmond Hill has gained recognition as one of Ontario’s safest and cleanest cities.
The city boasts numerous expansive shopping malls, gourmet restaurants, leading medical facilities, as well as parks and conservation areas.
Residents can partake in a variety of outdoor recreational pursuits in Richmond Hill, including hiking, biking, swimming, fishing, canoeing, kayaking, golfing, and cross-country skiing.
Oak Ridges, situated approximately 20 km north of Toronto with an estimated population of around 36,000 people (as of 2015), has evolved around Lake Wilcox, the largest lake in the vicinity and a distinct community within Oak Ridges. Following its annexation by the Town of Richmond Hill, the town has experienced gradual expansion.
Lake Wilcox, a short drive away, features a picturesque beach area utilized for recreational activities and summer camp programs. The population has seen significant growth, spurred by development initiatives along Bayview Avenue. Responding to community demand, the Oak Ridge’s Community Center was constructed and completed in June 2012.
Richmond Hill, in proximity, boasts over 166 parks, 150 km of trails, and 544 hectares of natural areas, providing ample opportunities for exploration. Conveniently located near shopping, take-out options, and dining along Yonge Street just north of King Side Road, Oak Ridges offers a diverse and accessible range of amenities.
Abundant transportation and transit choices characterize the area. Residents have easy access to Highway 404, Gormley GO station, and York Region Transit routes, all just minutes away. The forthcoming Yonge Subway Extension is poised to bring additional benefits to the community. Beyond convenient travel options, the immediate vicinity boasts numerous amenities, including schools, parks, trails, golf courses, recreational facilities, and shopping centers.
Richmond Hill is well-served by York Region Transit (YRT) and its Viva bus rapid transit network, offering extensive bus services within the town and linking it to neighboring municipalities. The Viva service operates along crucial corridors, ensuring faster and more frequent transportation. The town is seamlessly connected to the Greater Toronto and Hamilton Area (GTHA) through GO Transit, facilitated by the Richmond Hill GO Station, part of the comprehensive GO Transit rail network. Commuter train services and additional GO buses further enhance regional connectivity.
Major highways, such as Highway 404 and Highway 407, efficiently link Richmond Hill to Toronto and surrounding regions, providing a convenient option for commuters by car.
In a commitment to sustainable transportation, Richmond Hill has actively improved cycling and pedestrian infrastructure, fostering the development of bike lanes, multi-use trails, and pedestrian-friendly zones.
The town has likely undertaken various accessibility initiatives to ensure that public spaces, facilities, and transportation services cater to individuals with disabilities. This commitment may involve features such as accessible buses, ramps, and facilities aligned with the Accessibility for Ontarians with Disabilities Act (AODA).
Richmond Hill stands out as one of the rapidly expanding communities within the Greater Toronto Area (GTA). Over the years, the town’s population has consistently grown, driven by factors such as suburbanization, economic opportunities, and its proximity to Toronto. The escalating demand for housing has resulted in diverse residential developments, encompassing new housing complexes, condominiums, and suburban neighborhoods. Richmond Hill has successfully accommodated a variety of housing types to cater to different lifestyles and demographics.
The town has become a magnet for businesses and commercial enterprises, significantly contributing to its economic growth. This surge has given rise to business parks, office spaces, and retail developments, effectively meeting the demands of the burgeoning population. Recognizing the need for infrastructure enhancements to support this growth, Richmond Hill has likely invested in upgrading roads, public transportation, and essential services. The potential extension of transportation networks, such as the planned Yonge Subway Extension, holds the promise of further influencing the town’s growth and connectivity.
Prioritizing the well-being of residents, there has been a concerted effort in Richmond Hill to develop cultural and recreational facilities. Parks, community centers, libraries, and cultural spaces have emerged as focal points, enriching the overall quality of life in the community.
Environmental consciousness is a key aspect of the town’s development strategy. Initiatives centered around green spaces, energy efficiency, and sustainable transportation options underscore a commitment to responsible and eco-friendly growth.
Effective urban planning is pivotal in managing this growth, and Richmond Hill is likely guided by a comprehensive plan. This plan encompasses development strategies, zoning regulations, and land use policies, ensuring the creation of a balanced and sustainable community.
Unexpected details await in this residence:
Exterior features:
Energy-efficient features:
Construction details:
Interior features:
Investing in this project is a smart choice due to its strategic location in the rapidly growing Richmond Hill, offering potential for long-term appreciation. The development boasts meticulous attention to detail, modern amenities, and a diverse range of housing options, ensuring broad appeal to a varied demographic. With a strong focus on energy efficiency, smart home features, and upscale finishes, this investment promises both a luxurious lifestyle for residents and strong potential returns for investors.
Fifth Avenue Homes Richmond Hill is currently in the preconstruction phase, offering an exciting opportunity to get in early on a burgeoning real estate venture. This phase allows investors and homebuyers to secure prime properties at advantageous rates before the full development is underway. With a strategic location in Richmond Hill, this project is poised to benefit from the town’s growth and increasing demand for quality housing. Future residents can anticipate modern design, upscale features, and a well-planned community. Investing during the preconstruction phase ensures access to potential appreciation and premium choices within this promising development.
Fifth Avenue Homes takes the lead as the developer of this project, bringing a wealth of experience and a proven track record in crafting exceptional residential spaces. Known for their commitment to quality construction and innovative design, Fifth Avenue Homes ensures a signature touch in every development. With a focus on creating thriving communities, their projects often feature modern amenities, thoughtful layouts, and sustainable design elements. As the driving force behind this venture, Fifth Avenue Homes is dedicated to delivering homes that meet the evolving needs of residents while contributing to the overall growth and appeal of Richmond Hill.
Investing in this project is a compelling choice, offering a unique opportunity to be part of a meticulously designed development by Fifth Avenue Homes in the flourishing Richmond Hill. With strategic access to key amenities, schools, and major highways, the project ensures convenience and connectivity. The developer’s proven expertise and commitment to quality make it a promising venture for potential appreciation. As the project is currently in the preconstruction phase, early investors can secure advantageous rates and premium choices, making it a wise and potentially lucrative investment for the future.
300 Richmond St W #300, Toronto, ON M5V 1X2
inquiries@Condoy.com
(416) 599-9599
We are independent realtors® with Home leader Realty Inc. Brokerage in Toronto. Our team specializes in pre-construction sales and through our developer relationships have access to PLATINUM SALES & TRUE UNIT ALLOCATION in advance of the general REALTOR® and the general public. We do not represent the builder directly.
