Dufferin Vistas Homes Phase 2 Is A New Freehold Single Family Development by UNIQ Communities Located At Dufferin St & Rutherford Rd, Vaughan.
Register below to secure your unit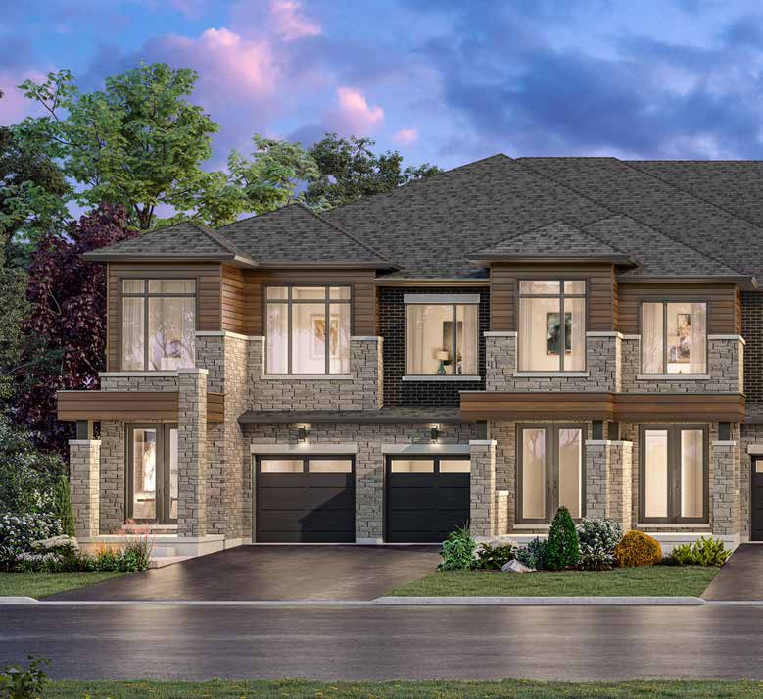
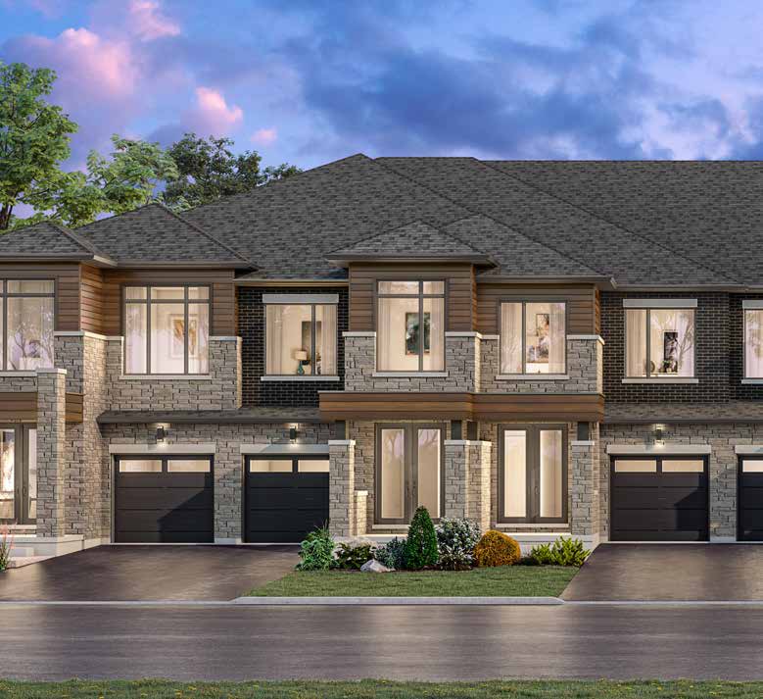
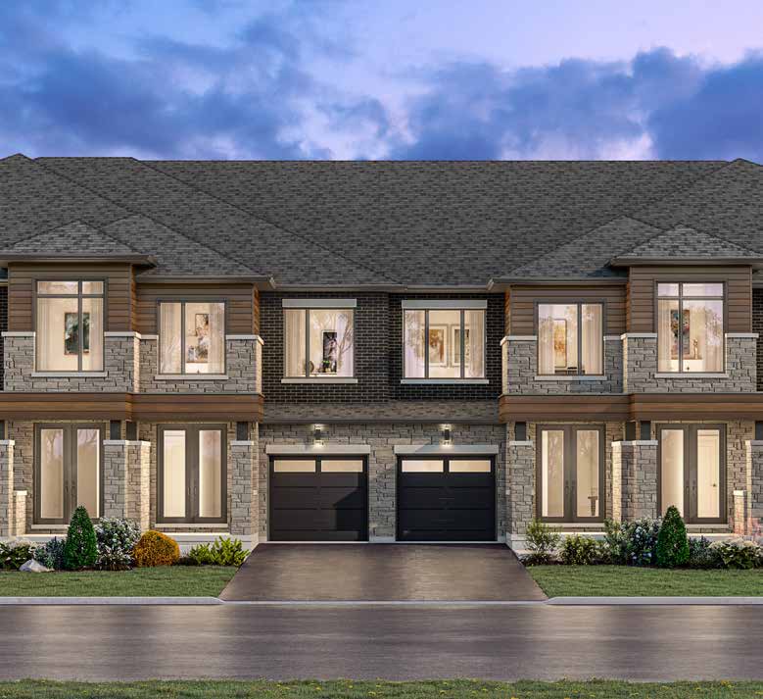

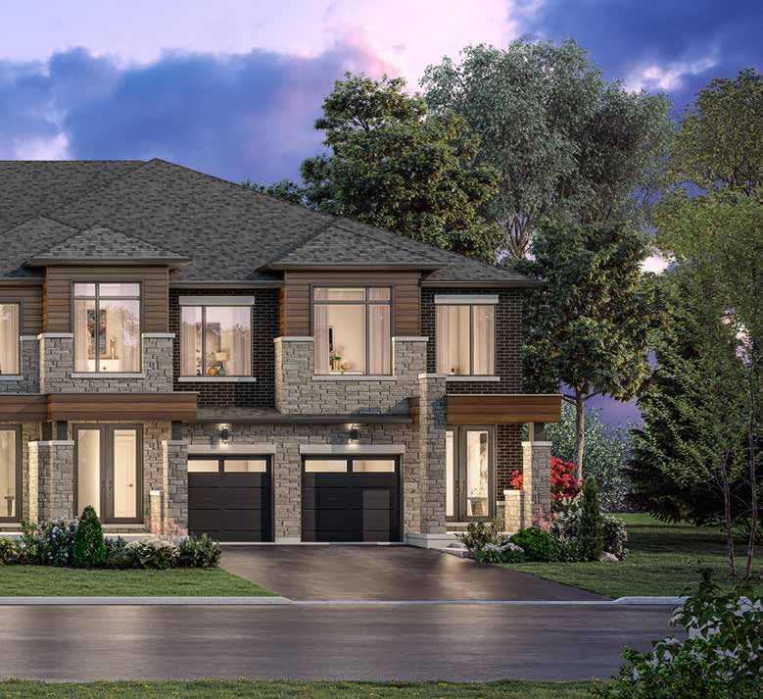
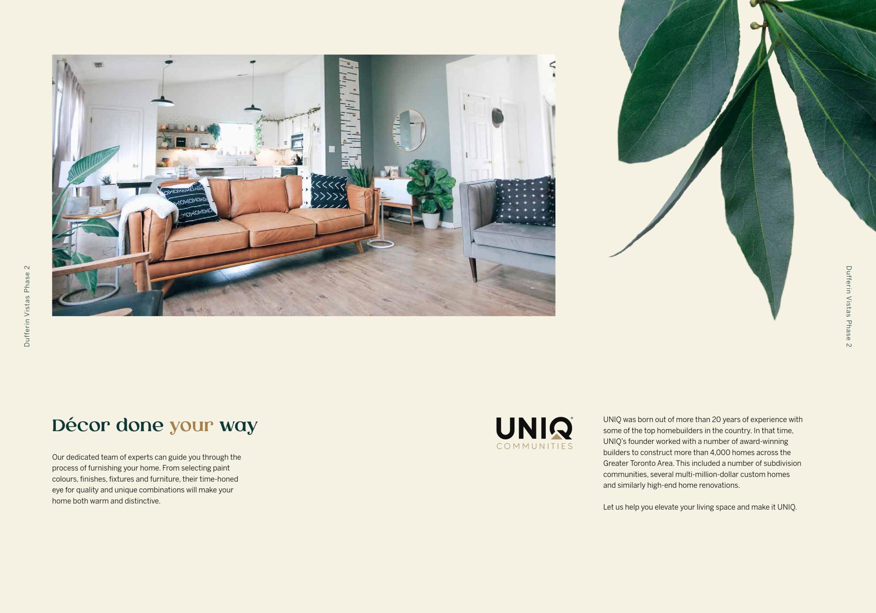
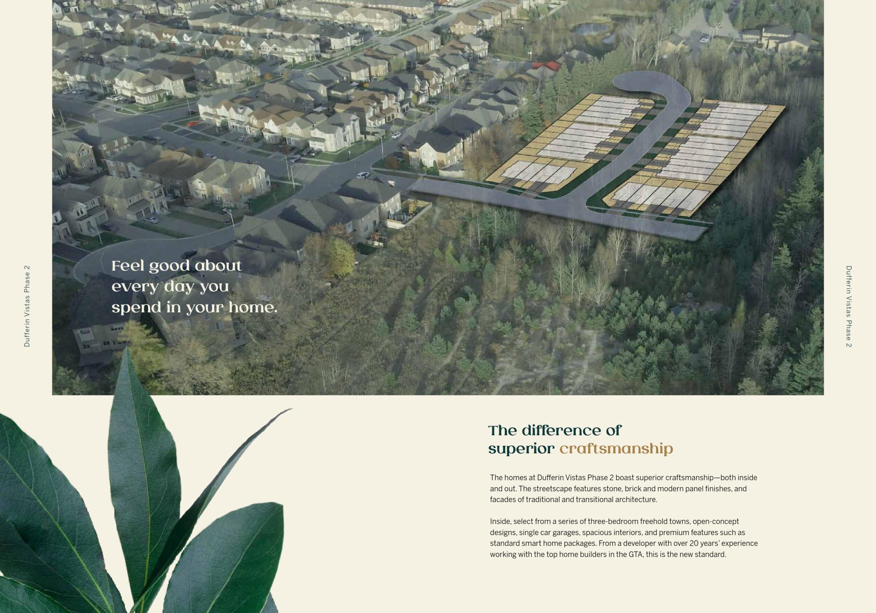
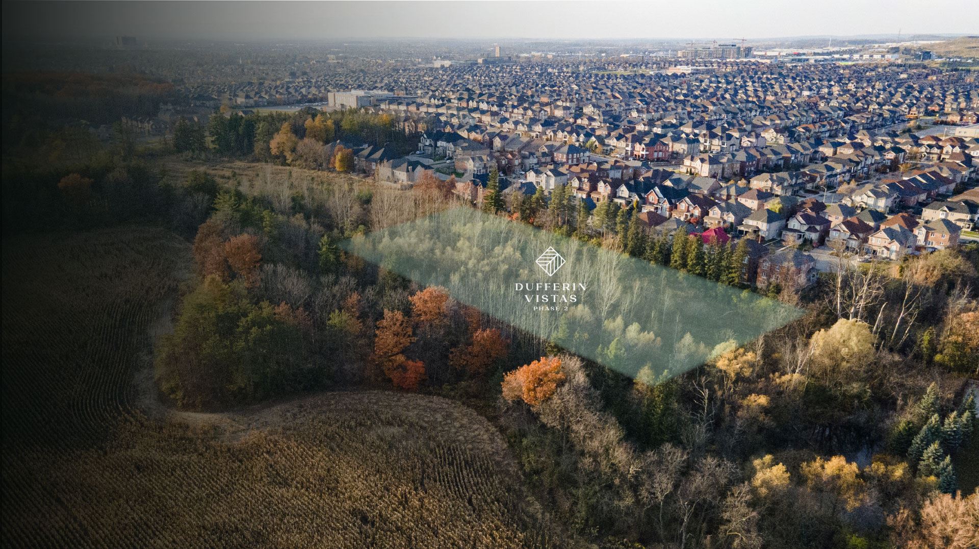

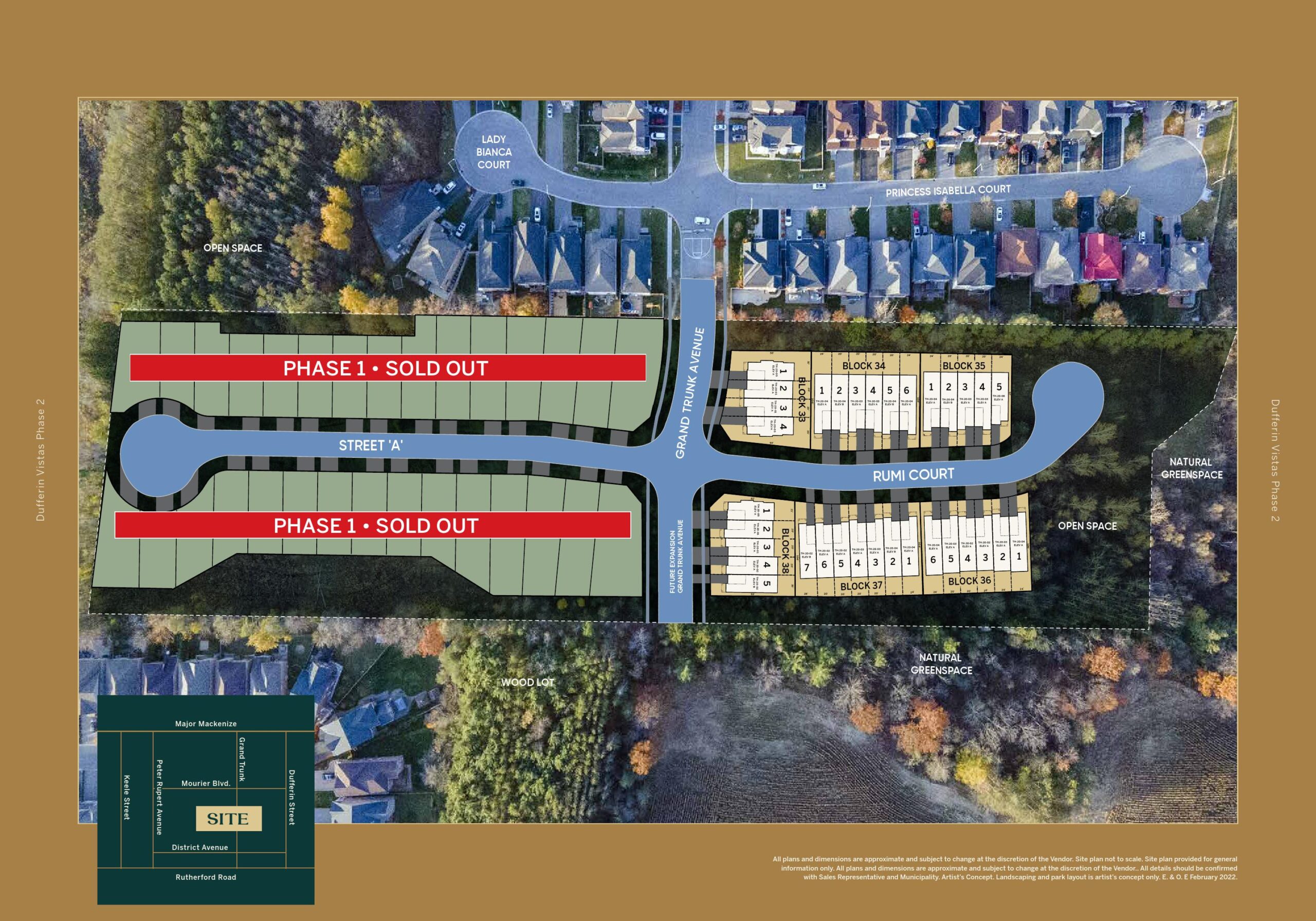
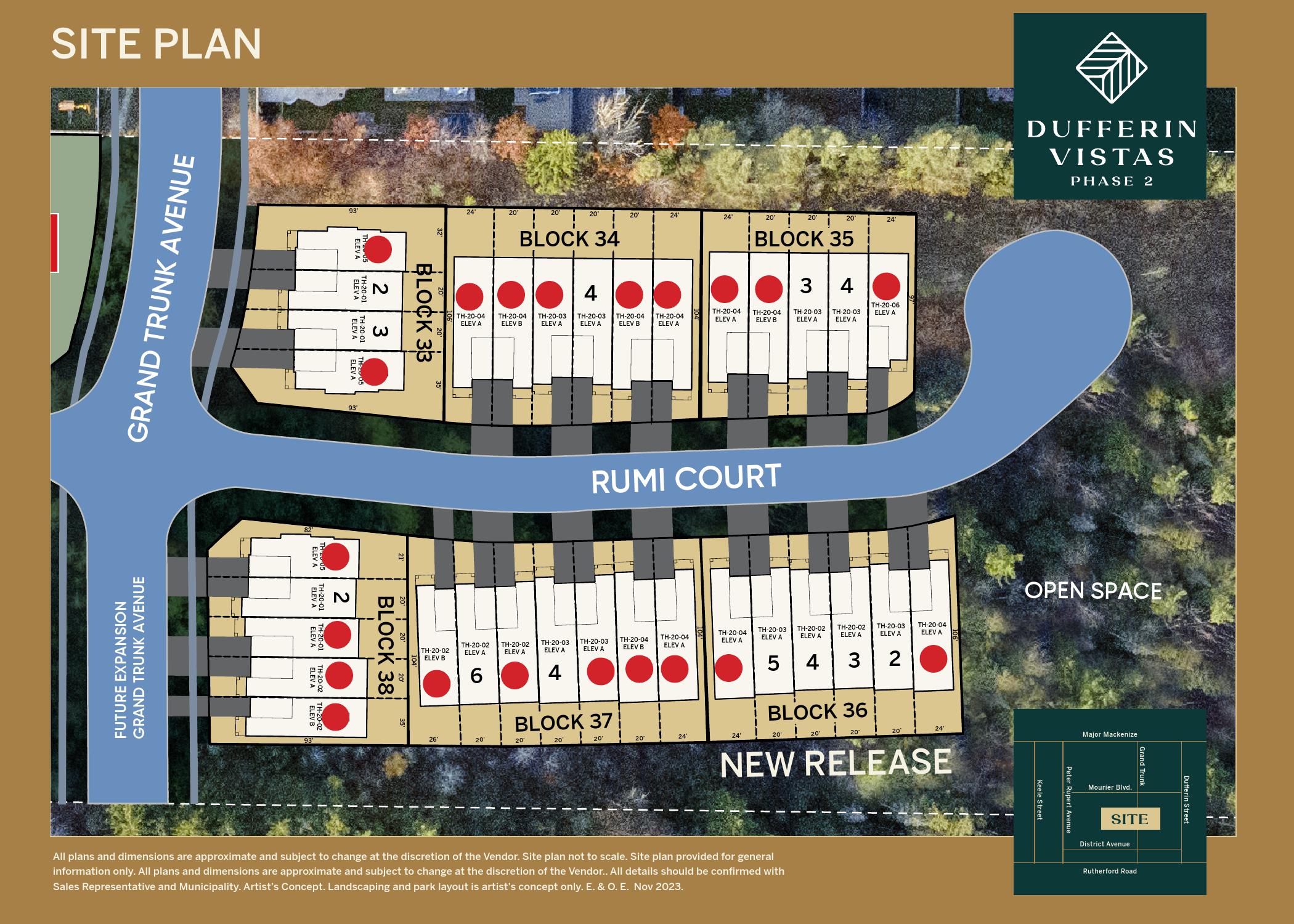
$40,000 WITH OFFER
$15,000 IN 30 DAYS
$15,000 IN 60 DAYS
Dufferin Vistas Homes Phase 2 introduces an upscale, limited collection of Thirty Single Detached Homes situated on 40’ lots, poised to grace the junction of Dufferin and Rutherford, adjacent to Grand Trunk Avenue in Vaughan. Nestled amid verdant landscapes and a wealth of community offerings, Dufferin Vistas Homes Phase 2 presents an urban sanctuary, ideal for families yearning for tranquility within the bustling GTA.
Positioned within convenient reach of Maple GO and Rutherford GO stations, residents of these luxurious detached homes will relish effortless commutes to Downtown Toronto. Boasting a coveted locale, abundant local amenities, and a family-friendly ambiance, Dufferin Vistas Homes Phase 2 epitomizes the latest residential venture by UNIQ Communities, strategically positioned at the crossroads of Dufferin Street and Rutherford Road in Vaughan. This exclusive enclave promises a peaceful haven amidst verdant surroundings, while ensuring seamless access to essential conveniences, catering to families seeking refined living in the Greater Toronto Area (GTA).

Nestled in the heart of Maple, an area within Vaughan that has preserved its charming small-town ambiance while embracing modern amenities, Dufferin Vistas Homes Phase 2 offers an ideal blend of community charm and contemporary convenience.
The neighborhood is adorned with an array of parks and playgrounds, many of which are conveniently situated within walking distance from the development site. Nearby, a variety of grocery stores including No Frills, Longo’s, Yummy Market, and several independent retailers cater to everyday needs.
Conveniently located just a short drive or bus ride away via Rutherford Road, attractions such as Canada’s Wonderland and Vaughan Mills await exploration. Golf enthusiasts will appreciate the multiple expansive golf courses within easy driving distance.
Accessibility is further enhanced by the proximity of Maple GO and Rutherford GO stations, with the latter featuring a spacious new park-and-ride facility. Presently, trains to Downtown Toronto operate hourly throughout the week, with plans underway for significant upgrades as part of the GO Expansion program, aiming for trains every 15 minutes or better. For drivers, Highway 400 lies just minutes to the west.
This established community exudes a family-friendly atmosphere, boasting some of the province’s top-ranking public schools and prestigious private schools. Surrounded by natural green spaces, lush parks, playgrounds, community centers, and recreational facilities offering a wide range of sports and activities, residents of Dufferin Vistas Homes Phase 2 have easy access to Vaughan’s prominent attractions and lifestyle amenities. The brand new state-of-the-art Cortelluci Vaughan Hospital is also conveniently situated just a short drive away.
Patterson embodies a welcoming and family-oriented atmosphere, making it an optimal choice for families raising children. Its safe streets, outstanding schools, and abundant parks and playgrounds facilitate quality family time. The neighborhood hosts a variety of esteemed public and private schools, catering to diverse educational needs and attracting families seeking a nurturing academic environment. Patterson fosters a vibrant community spirit, evident through active participation in local events, clubs, and activities, nurturing close-knit bonds among neighbors. With convenient access to shopping centers, grocery stores, eateries, and recreational facilities, residents enjoy a comfortable and convenient lifestyle. Moreover, Patterson’s verdant landscape, replete with lush green spaces, parks, and trails, offers ample opportunities for outdoor recreation and relaxation, catering to diverse interests and preferences within the neighborhood’s natural beauty.
Transit and accessibility in the Patterson area of Vaughan are highly favorable, providing residents with convenient options for commuting and getting around the neighborhood and beyond. The neighborhood is well-served by public transportation, with access to bus routes operated by York Region Transit (YRT) that connect residents to key destinations within Vaughan and surrounding areas. Additionally, Patterson benefits from its proximity to the Maple GO and Rutherford GO stations, offering commuters efficient rail service to Downtown Toronto and other parts of the Greater Toronto Area (GTA). These GO stations provide residents with convenient access to the extensive GO Transit network, facilitating seamless travel for work or leisure. For drivers, Patterson enjoys easy access to major roadways such as Highway 400 and Rutherford Road, allowing for quick and efficient travel throughout the region. Overall, the Patterson area boasts excellent transit options and accessibility, ensuring that residents have convenient and efficient means of transportation to suit their needs.
The Patterson area in Vaughan has experienced significant growth and development in recent years, reflecting the broader expansion and urbanization trends within the Greater Toronto Area (GTA). As part of Vaughan’s overall growth strategy, Patterson has witnessed the emergence of new residential communities, commercial developments, and infrastructure projects aimed at enhancing the area’s livability and economic vitality. This growth has been fueled by several factors, including population growth, increasing demand for housing, and strategic urban planning initiatives.
Residential development in Patterson has been particularly robust, with the construction of new housing developments catering to a diverse range of housing needs, from single-family homes to condominiums and townhouses. This influx of new residents has contributed to the area’s cultural diversity and community vibrancy.
In addition to residential development, Patterson has also seen the expansion of commercial and retail establishments, including shopping centers, restaurants, and entertainment venues, to meet the needs of its growing population. These developments have not only enhanced the area’s amenities and services but have also created employment opportunities and stimulated economic activity.
Infrastructure improvements have also been a key focus of development efforts in Patterson, with investments in transportation networks, public utilities, and recreational facilities. These enhancements have improved connectivity, accessibility, and quality of life for residents, while also laying the groundwork for future growth and development.
Overall, the growth and development of the Patterson area reflect Vaughan’s evolution as a dynamic and thriving urban center within the GTA, with ongoing efforts to enhance its livability, economic prosperity, and community well-being.
Dufferin Vistas Homes Phase 2 offer a wealth of amenities in their vicinity, catering to the diverse needs of residents. Surrounding the neighborhood are various shopping centers, including No Frills, Longo’s, and Yummy Market, along with numerous independent retailers, ensuring easy access to everyday essentials. Nearby parks and playgrounds provide ample opportunities for outdoor leisure and social gatherings, while attractions such as Canada’s Wonderland and Vaughan Mills offer exciting entertainment options just a short drive away via Rutherford Road. Golf enthusiasts will appreciate the multiple large golf courses within easy driving distance, while commuting is made convenient with Maple GO and Rutherford GO stations nearby, providing easy access to Downtown Toronto and beyond. The area also boasts top-ranking public and private schools, ensuring excellent educational opportunities for families. With natural green spaces, lush parks, and recreational facilities enhancing the neighborhood’s ambiance, Dufferin Vistas Homes Phase 2 offer residents a well-rounded living experience in the Greater Toronto Area.

Exterior Construction Details:
Energy Efficiency Features:
Distinctive Interior Features:
Kitchen, Bath & Laundry Features:
Floor Coverings:
Investing in Dufferin Vistas Homes Phase 2 is advantageous for its meticulous construction, energy efficiency, distinctive interiors, and advanced smart home technology, offering a blend of comfort and modern living. With attention to detail, efficient features, and innovative amenities, it promises a rewarding investment for those seeking quality living spaces.
Dufferin Vistas Homes Phase 2 is at an exciting preconstruction phase, offering a unique opportunity to secure a coveted residence in advance. This stage allows prospective buyers to choose from a variety of floor plans and customize features to suit their preferences. Investing early ensures access to prime selections and potential cost savings before prices increase upon completion. With renowned builders behind the project, buyers can anticipate high-quality construction and innovative design concepts. Don’t miss the chance to be part of this exclusive development and secure your dream home before it’s too late.
UNIQ Communities, the esteemed developer behind this project, boasts a track record of delivering exceptional residential developments. With a commitment to quality craftsmanship and innovative design, UNIQ Communities ensures that each project surpasses expectations. Their attention to detail and dedication to customer satisfaction make them a trusted name in the industry. Investors can rest assured knowing they are partnering with a developer renowned for creating desirable communities.
Investing in Dufferin Vistas Homes Phase 2 offers a promising opportunity to secure a modern, energy-efficient residence in a desirable location. With its quality construction, innovative features, and convenient amenities, this project is poised to deliver long-term value and a comfortable living experience for residents. Don’t miss out on the chance to be a part of this vibrant community and enjoy the benefits of contemporary living in a well-designed home.
300 Richmond St W #300, Toronto, ON M5V 1X2
inquiries@Condoy.com
(416) 599-9599
We are independent realtors® with Home leader Realty Inc. Brokerage in Toronto. Our team specializes in pre-construction sales and through our developer relationships have access to PLATINUM SALES & TRUE UNIT ALLOCATION in advance of the general REALTOR® and the general public. We do not represent the builder directly.
