Discover Artisan Ridge Homes, a new freehold single-family home development by Marydel Homes at Palace St & Baker St, Thorold. Experience a vibrant small-town lifestyle with historical charm, convenient access to highways, and proximity to amenities. Live in a thriving community at the top of the Niagara Escarpment, offering modern living amidst natural beauty and rich cultural history.
Register below to secure your unit



Deposit Structure - $80,000:
$10,000 with offer
$10,000 - 30 days
$20,000 - 90 days
$20,000 - 180 days
$20,000 - 365 days
Artisan Ridge Homes, a groundbreaking venture by Marydel Homes situated at Palace St & Baker St, Thorold, embodies the perfect blend of contemporary living and historical charm. This meticulously planned development introduces a collection of freehold single-family homes, each designed with precision and an unwavering commitment to quality.
The project’s essence lies not only in its architectural finesse but also in its promise to cultivate a vibrant community in the heart of Thorold. From its strategic location atop the Niagara Escarpment to the thoughtful integration of modern amenities, Artisan Ridge Homes stands as an invitation to experience the best of what this charming town has to offer.
Artisan Ridge Homes enjoys a strategic position in Thorold, ensuring optimal exposure on Beaverdams Road. What sets this development apart is its unique elevation, perched 350 ft. above sea level at the top of the Niagara Escarpment. This geographical advantage not only provides breathtaking views but also reinforces Thorold’s moniker as the place “Where Ships Climb the Mountain.”
Residents benefit from convenient access to Highways 58 and 406, facilitating seamless connectivity to neighboring cities. The proximity to Downtown Thorold, Brock University, and The Pen Centre adds to the allure, making this location ideal for those seeking a harmonious blend of tranquility and accessibility.
Thorold, with its old-world charm and natural landscape, forms the perfect backdrop for Artisan Ridge Homes. As a town experiencing revitalization and incredible growth, Thorold offers a unique small-town lifestyle enriched by historical significance. Residents can explore historical sites like Battle of Beaverdams Park and landmarks such as the Welland Canal, immersing themselves in the rich history and culture that defines this community.
Positioned at the top of the Niagara Escarpment, Artisan Ridge Homes becomes not just a residential development but a testament to the town’s geography. Here, at 350 ft. above sea level, residents witness the spectacle of ships climbing the mountain, creating an atmosphere that’s as picturesque as it is distinctive.
Artisan Ridge Homes prioritizes convenience, ensuring that residents enjoy not only the beauty of their surroundings but also seamless connectivity to the wider region. The development offers efficient transportation options with convenient access to highways and multiple transit routes, making daily commutes effortless.
The strategic placement of Artisan Ridge Homes allows residents to explore neighboring cities with ease. St. Catharines, the largest city in the Niagara region, is just 10 minutes away, offering additional amenities and cultural attractions. Niagara Falls, famous for its iconic waterfalls, is a mere 12-minute drive, providing residents with an easy escape to one of the region’s major landmarks.
Thorold, in the midst of a transformative phase, is emerging as a hub of growth and development, and Artisan Ridge Homes plays a pivotal role in this evolution. The town’s revitalization projects contribute to its increasing appeal, making it an attractive destination for those who seek a harmonious blend of historical charm and modern progress.
Artisan Ridge Homes becomes an integral part of this narrative, offering residents not just a home but an opportunity to be a part of a flourishing community with a promising future. The commitment to growth is evident in every aspect of the development, from its architectural design to the thoughtful integration of amenities that cater to the evolving needs of residents.
Beyond the confines of Artisan Ridge Homes, residents are immersed in a world enriched by an array of amenities and recreational opportunities. The development is seamlessly woven into the fabric of Thorold, surrounded by residential neighborhoods, historical sites, beautiful parks, green spaces, and trails.
For those who appreciate an active lifestyle, Artisan Ridge Homes provides proximity to recreational options such as hiking, fishing, mountain biking, and horseback riding at Short Hills Provincial Park. The Beechwood Golf and Country Club, just a 5-minute drive away, adds a touch of luxury for golf enthusiasts seeking a premier course in close proximity.
Downtown Thorold, with its diverse array of shops, dining establishments, and live entertainment venues, is within easy reach. The town’s rich history and culture are further emphasized by historical sites like Battle of Beaverdams Park and landmarks such as the Welland Canal, ensuring that residents are not just buying into a home but into an immersive and culturally rich living experience.
Artisan Ridge Homes, as a residential haven, reflects a commitment to providing a comprehensive living experience. The amenities are not just add-ons but integral components that enhance the overall quality of life for residents, ensuring that every day is an opportunity to explore, relax, and enjoy the best that Thorold has to offer.
In essence, Artisan Ridge Homes is not merely a collection of houses; it’s a master-planned community that understands and caters to the diverse needs and aspirations of modern living. From the panoramic views atop the Niagara Escarpment to the richness of amenities and the strategic location, every facet of this development is designed to create a holistic and enriching living experience for its residents.
Artisan Ridge Homes is defined not only by its external surroundings and amenities but also by the internal features that make each residence a unique and comfortable living space. The development boasts cutting-edge architectural design, reflecting a commitment to modern aesthetics and functionality.
Every unit within Artisan Ridge Homes is a testament to thoughtful design, offering residents a range of floor plans to suit diverse lifestyles. From cozy studios to spacious three-bedroom units, each residence is meticulously crafted to maximize space and natural light. High-end finishes and the latest in smart home technology further elevate the living experience, ensuring that residents enjoy both comfort and sophistication.
Beyond the individual units, the development as a whole is designed to foster a sense of community. Communal spaces are strategically placed to encourage interaction among residents, creating a neighborhood where connections flourish. The rooftop garden, fitness center, and community spaces are not just amenities but extensions of the living spaces, offering places for relaxation, socializing, and recreation.
The commitment to sustainable and eco-friendly design is woven into the fabric of Artisan Ridge Homes. From energy-efficient appliances to green building materials, the development aligns with contemporary standards of environmental responsibility. This not only benefits the planet but also ensures that residents enjoy lower utility costs, contributing to a more sustainable and cost-effective lifestyle.
Artisan Ridge Homes presents an enticing prospect for investors seeking both short-term gains and long-term appreciation. The strategic location in Thorold, a town undergoing remarkable growth, sets the stage for a lucrative investment. The revitalization projects and increasing demand for housing in the area contribute to the potential for robust returns.
The development’s commitment to sustainable and modern living aligns with the preferences of a diverse demographic, further enhancing its investment appeal. The combination of a growing community, thoughtful design, and proximity to key amenities positions Artisan Ridge Homes as a promising venture for those looking to diversify their investment portfolio within the real estate market.
Artisan Ridge Homes offers a diverse range of living spaces, ensuring there’s a perfect fit for every resident. From the moment you step into the well-designed foyer to the carefully crafted bedrooms and living spaces, each detail reflects a commitment to quality and comfort.
Choose from various floor plans, ranging from cozy studios for those seeking simplicity to spacious three-bedroom units for families or those who desire extra space. High-end finishes, state-of-the-art appliances, and smart home technology seamlessly blend modernity with functionality, providing residents with a home that exceeds expectations.
The development’s emphasis on sustainable and eco-friendly features is evident throughout the property. Energy-efficient appliances and thoughtfully selected building materials contribute not only to the well-being of the residents but also to the responsible stewardship of the environment.
Artisan Ridge Homes understands the importance of transparency when it comes to the construction timeline. The development is well underway, with a dedicated commitment to completing each phase efficiently. Regular updates will be provided to keep residents and investors informed about the progress, ensuring a clear understanding of when each stage will be completed.
The construction timeline is a reflection of the developer’s commitment to delivering on promises. With a focus on quality craftsmanship and attention to detail, Artisan Ridge Homes aims to provide residents with not just a home but a living experience that surpasses expectations.
Artisan Ridge Homes values its early investors and offers exclusive incentives and promotions to those who choose to be part of this community from the outset. These incentives may include special pricing, upgrades, or financing options that enhance the overall value of your investment.
As a token of appreciation for early commitment, Artisan Ridge Homes ensures that those who invest during the pre-construction phase or early stages of development receive unique advantages. These incentives are designed to make the decision to invest in Artisan Ridge Homes even more enticing, providing added value to your investment.
Behind the vision of Artisan Ridge Homes stands Marydel Homes, a developer renowned for its commitment to excellence, innovation, and integrity. With a track record of successful and thoughtfully designed residential projects, Marydel Homes brings a wealth of experience to Artisan Ridge Homes.
The developer’s ethos goes beyond constructing buildings; it is about creating communities where residents can thrive. Marydel Homes’ dedication to quality craftsmanship, sustainable practices, and customer satisfaction positions Artisan Ridge Homes as not just a development but a testament to the values that define the developer.
Choosing a home developed by Marydel Homes means choosing a trusted partner invested in the long-term success and satisfaction of its residents. With a proven track record, the developer provides confidence that Artisan Ridge Homes is not just a place to live but a testament to enduring quality.
Artisan Ridge Homes is a testament to thoughtful urban living, and its highlights are numerous, reflecting a commitment to providing a holistic and enriching lifestyle. Here are some key highlights that make this development stand out:
Artisan Ridge Homes, with its myriad highlights, represents a lifestyle choice that transcends the ordinary. It’s not just about finding a home; it’s about investing in a dynamic community that understands the needs of modern living.
In conclusion, Artisan Ridge Homes encapsulates the essence of contemporary living intertwined with the historical charm of Thorold. This development is more than just a collection of homes; it’s an invitation to be part of a thriving community, strategically located, meticulously designed, and crafted by a developer with a proven track record.
As you consider your next residential or investment choice, Artisan Ridge Homes beckons you to embrace a lifestyle where panoramic views, modern amenities, and a commitment to sustainable living converge. Marydel Homes has not just constructed a development; they’ve cultivated a living experience that embodies the spirit of Thorold’s growth and the promise of a vibrant and dynamic community. Welcome to Artisan Ridge Homes—where living is an art.
| Suite Name | Suite Type | Size | View | Price | ||
|---|---|---|---|---|---|---|
|
Available
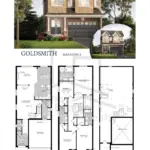 |
Goldsmith | 4 Bed , 4 Bath | 2600 SQFT |
$999,900
$385/sq.ft
|
More Info | |
|
Available
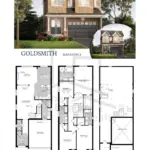 |
Goldsmith | 4 Bed , 4 Bath | 2600 SQFT |
$999,900
$385/sq.ft
|
More Info | |
|
Available
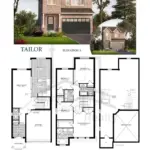 |
Tailor | 4 Bed , 3 Bath | 2095 SQFT |
$899,900
$430/sq.ft
|
More Info | |
|
Available
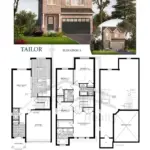 |
Tailor | 4 Bed , 3 Bath | 2095 SQFT |
$914,900
$437/sq.ft
|
More Info | |
|
Available
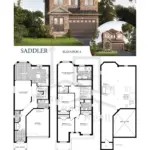 |
Saddler | 4 Bed , 3 Bath | 2220 SQFT |
$939,900
$423/sq.ft
|
More Info | |
|
Available
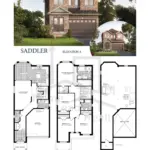 |
Saddler | 4 Bed , 3 Bath | 2220 SQFT |
$959,900
$432/sq.ft
|
More Info | |
|
Available
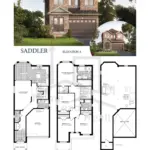 |
Saddler | 4 Bed , 3 Bath | 2220 SQFT |
$959,900
$432/sq.ft
|
More Info | |
|
Available
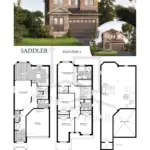 |
Saddler | 4 Bed , 3 Bath | 2220 SQFT |
$939,900
$423/sq.ft
|
More Info | |
|
Available
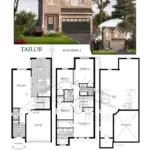 |
Tailor | 4 Bed , 3 Bath | 2095 SQFT |
$914,900
$437/sq.ft
|
More Info | |
|
Available
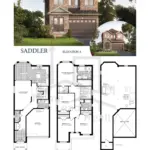 |
Saddler | 4 Bed , 3 Bath | 2220 SQFT |
$939,900
$423/sq.ft
|
More Info | |
|
Available
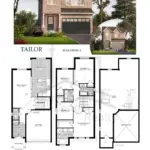 |
Tailor | 4 Bed , 3 Bath | 2095 SQFT |
$914,900
$437/sq.ft
|
More Info | |
|
Available
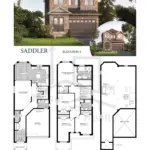 |
Saddler | 4 Bed , 3 Bath | 2220 SQFT |
$939,900
$423/sq.ft
|
More Info | |
|
Available
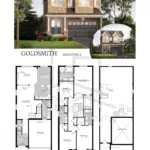 |
Goldsmith | 4 Bed , 4 Bath | 2600 SQFT |
$984,900
$379/sq.ft
|
More Info | |
|
Available
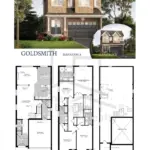 |
Goldsmith | 4 Bed , 4 Bath | 2600 SQFT |
$999,900
$385/sq.ft
|
More Info | |
|
Available
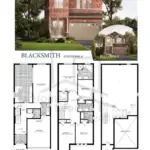 |
Blacksmith | 4 Bed , 4 Bath | 2450 SQFT |
$979,900
$400/sq.ft
|
More Info | |
|
Available
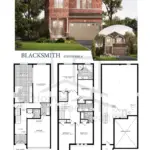 |
Blacksmith | 4 Bed , 4 Bath | 2450 SQFT |
$969,900
$396/sq.ft
|
More Info | |
|
Available
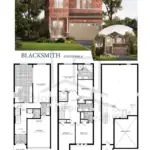 |
Blacksmith | 4 Bed , 4 Bath | 2450 SQFT |
$979,900
$400/sq.ft
|
More Info | |
|
Available
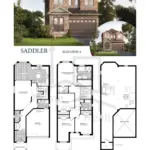 |
Saddler | 4 Bed , 3 Bath | 2220 SQFT |
$939,900
$423/sq.ft
|
More Info | |
|
Available
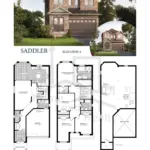 |
Saddler | 4 Bed , 3 Bath | 2220 SQFT |
$959,900
$432/sq.ft
|
More Info | |
|
Available
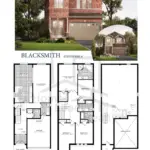 |
Blacksmith | 4 Bed , 4 Bath | 2450 SQFT |
$979,900
$400/sq.ft
|
More Info | |
|
Available
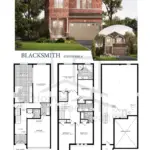 |
Blacksmith | 4 Bed , 4 Bath | 2450 SQFT |
$979,900
$400/sq.ft
|
More Info | |
|
Available
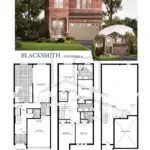 |
Blacksmith | 4 Bed , 4 Bath | 2450 SQFT |
$969,900
$396/sq.ft
|
More Info | |
|
Available
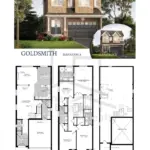 |
Goldsmith | 4 Bed , 4 Bath | 2600 SQFT |
$984,900
$379/sq.ft
|
More Info | |
|
Available
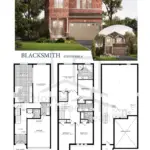 |
Blacksmith | 4 Bed , 4 Bath | 2450 SQFT |
$969,900
$396/sq.ft
|
More Info | |
|
Available
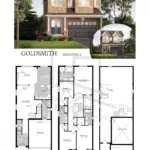 |
Goldsmith | 4 Bed , 4 Bath | 2600 SQFT |
$984,900
$379/sq.ft
|
More Info | |
|
Available
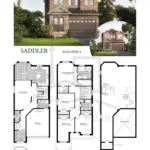 |
Saddler | 4 Bed , 3 Bath | 2220 SQFT |
$939,900
$423/sq.ft
|
More Info | |
|
Available
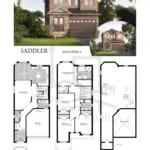 |
Saddler | 4 Bed , 3 Bath | 2220 SQFT |
$939,900
$423/sq.ft
|
More Info |
300 Richmond St W #300, Toronto, ON M5V 1X2
inquiries@Condoy.com
(416) 599-9599
We are independent realtors® with Home leader Realty Inc. Brokerage in Toronto. Our team specializes in pre-construction sales and through our developer relationships have access to PLATINUM SALES & TRUE UNIT ALLOCATION in advance of the general REALTOR® and the general public. We do not represent the builder directly.
