1989 Condos by Latch Developments offers modern living at Appleby Line & Upper Middle Rd, Burlington, combining sleek design with a prime, commuter-friendly location.
Register below to secure your unit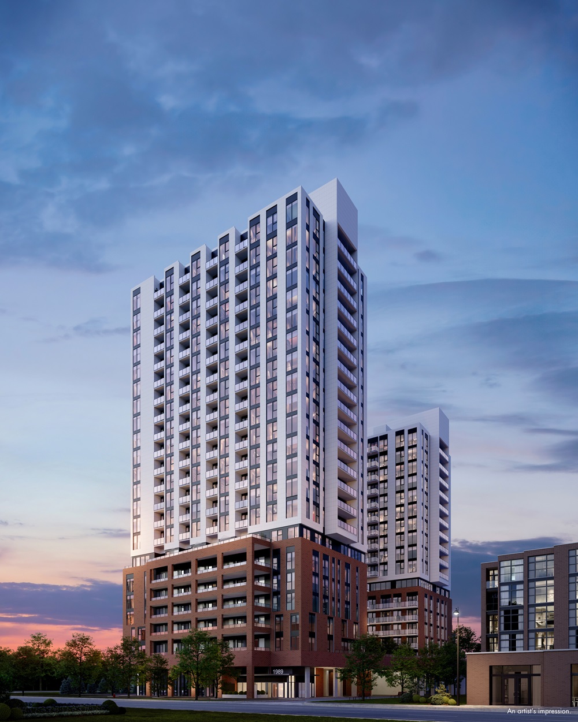
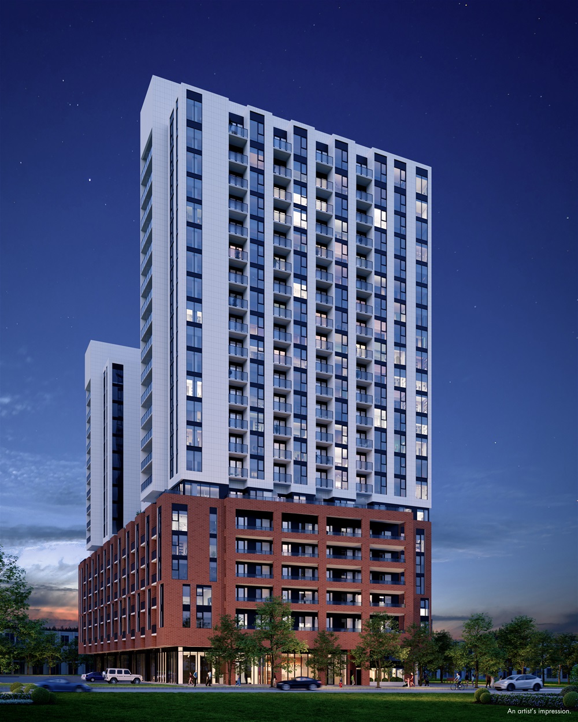
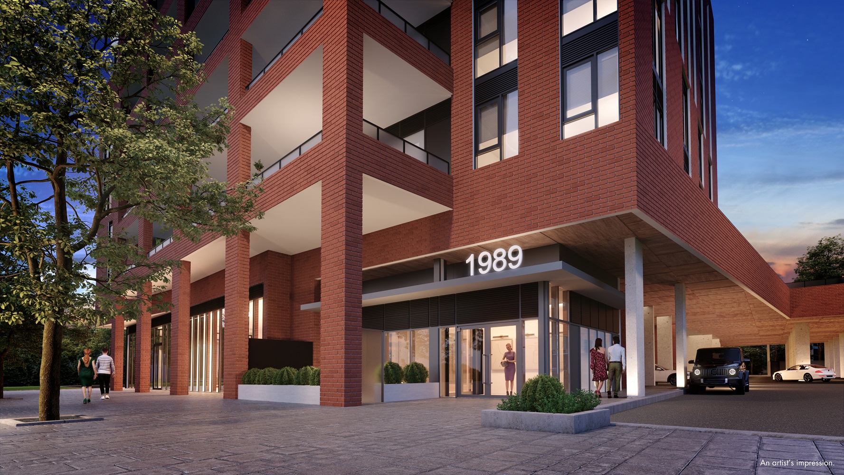
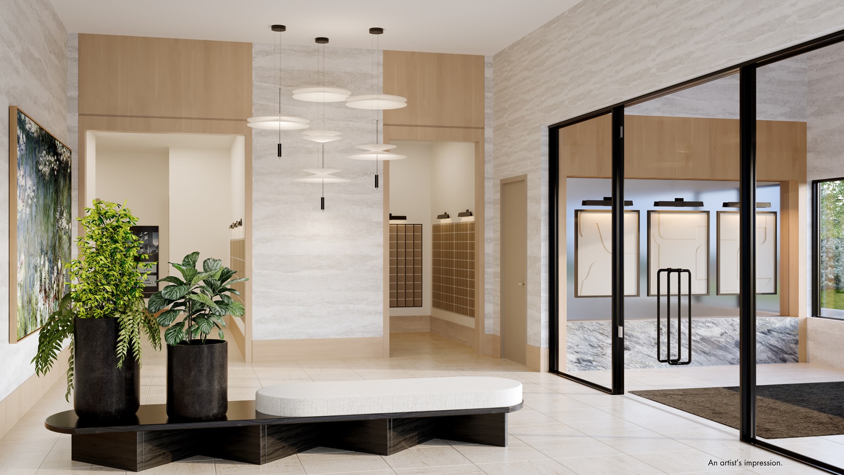
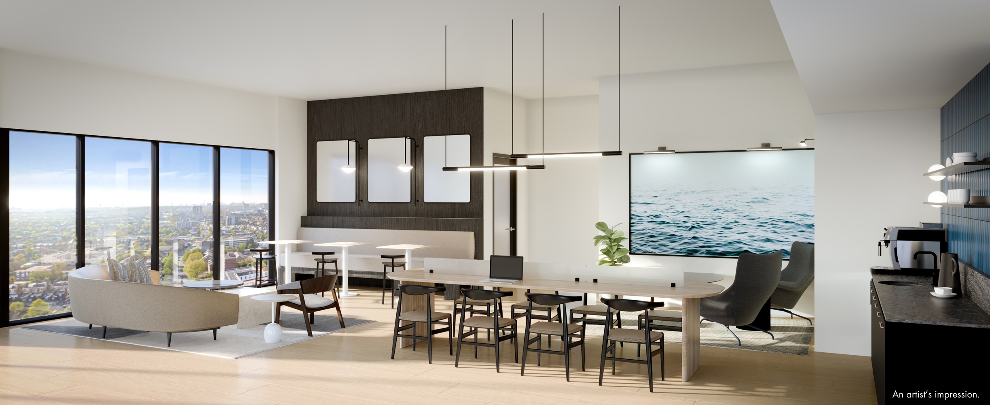
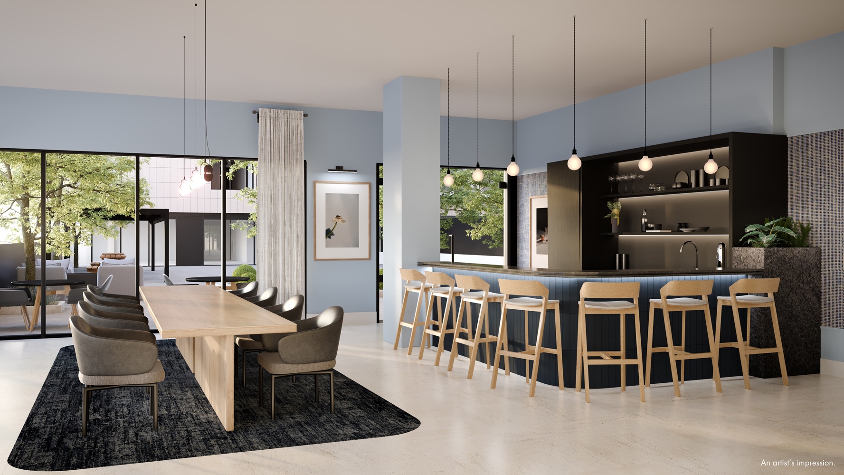
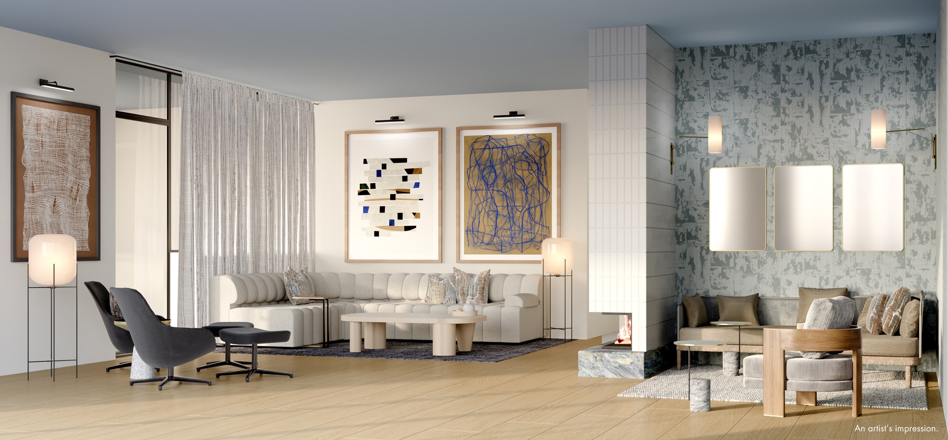
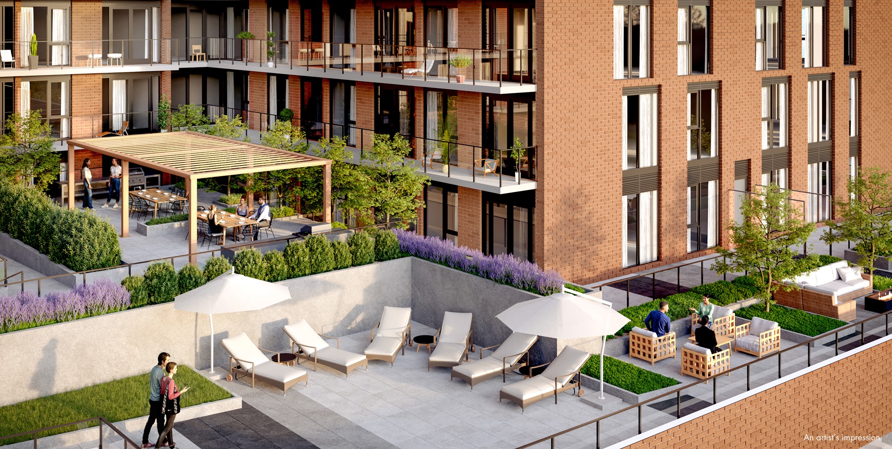
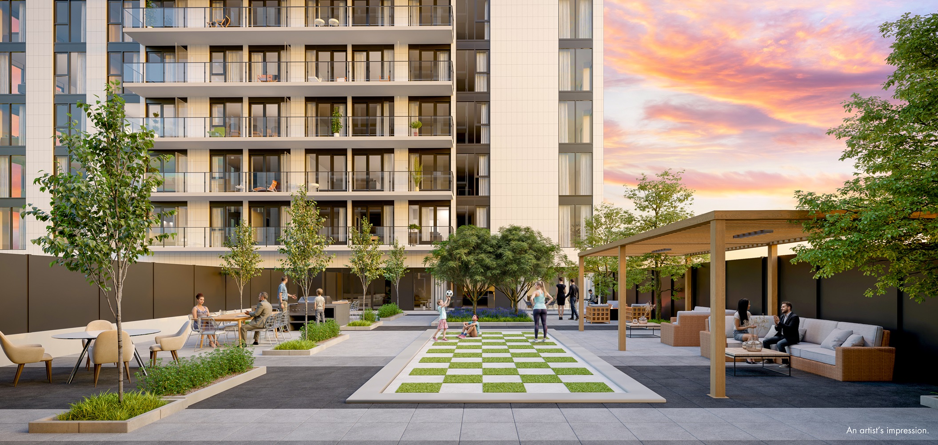
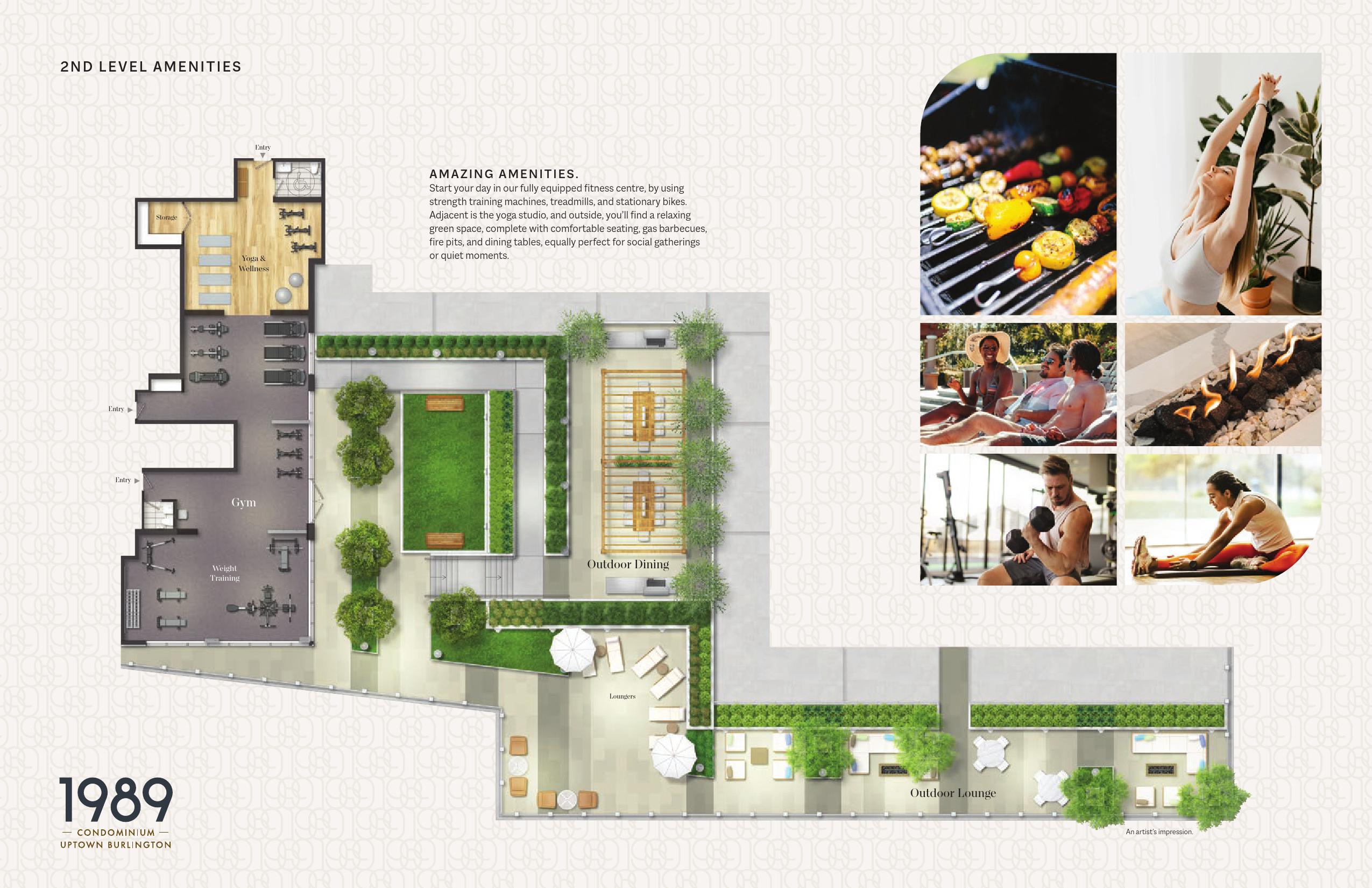
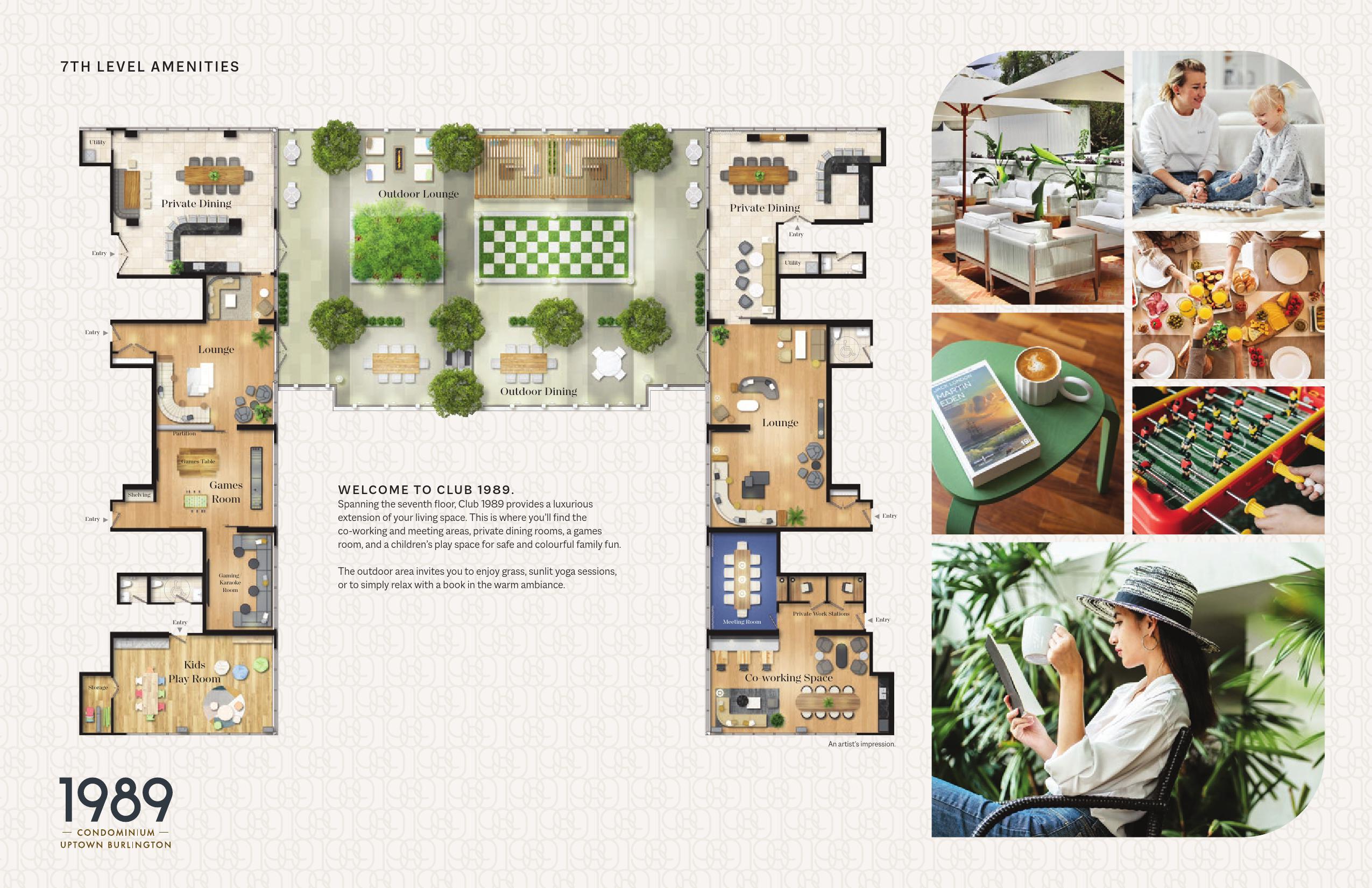
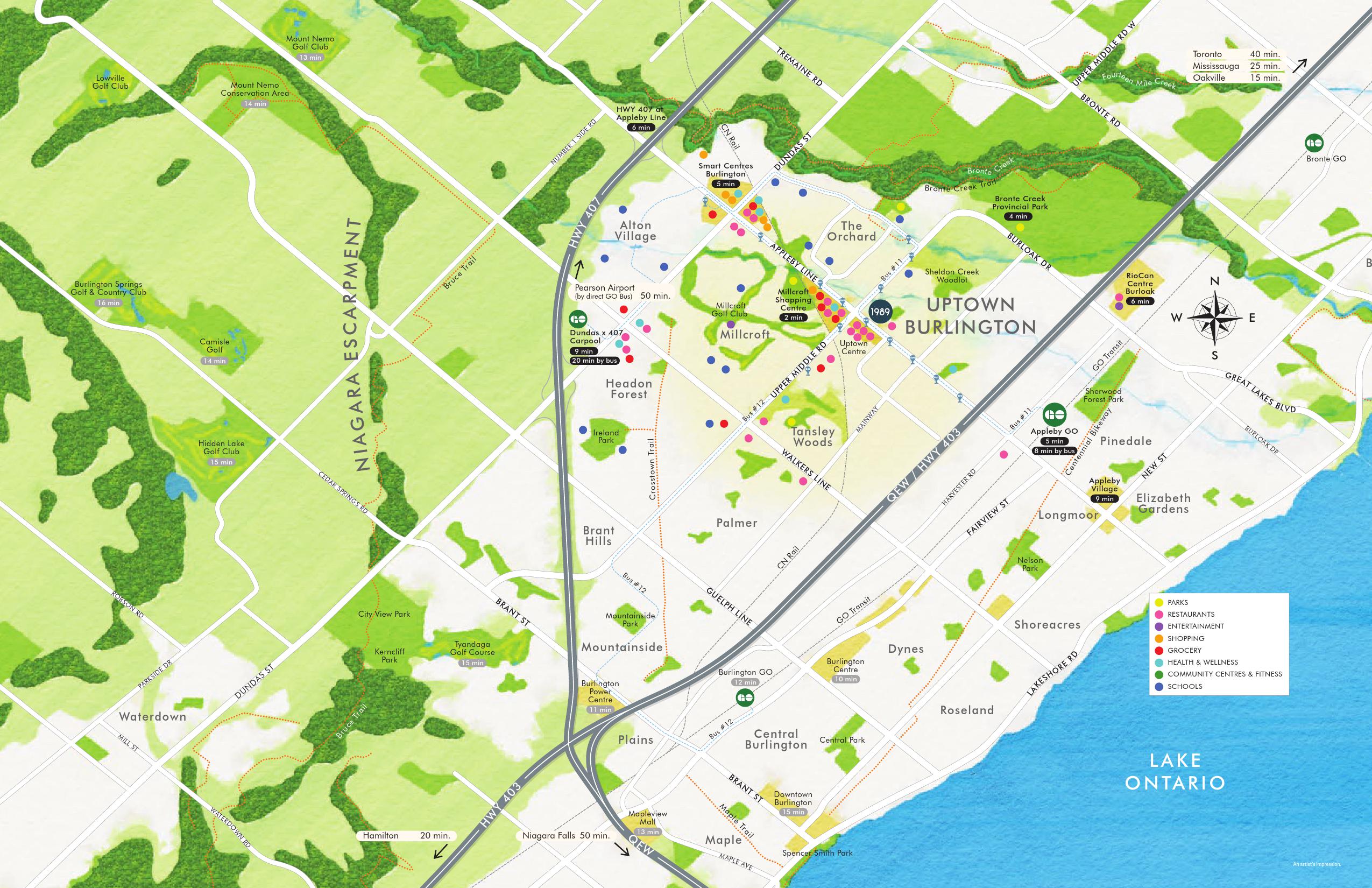
$5,000 Bank Draf on Signing
Balance to 5% in 30 Days
5% on August 30, 2025
5% on February 5, 2026
5% on Occupancy
Welcome to 1989 Condos, a stunning new mixed-use condominium development by Latch Developments. Located at the southeast corner of Appleby Line and Upper Middle Road in Burlington, this landmark project comprises two 20-storey towers connected by a 6-storey podium. With 475 modern residential units, ground-floor retail spaces, and an impressive lineup of amenities, 1989 Condos is redefining urban living in the heart of Burlington’s Uptown Core. Designed for both comfort and convenience, this exciting community offers a lifestyle that balances modernity with natural beauty, making it the perfect place to call home.
Situated in Burlington’s thriving Uptown Core, 1989 Condos enjoys close proximity to shopping centers, top-notch dining, schools, parks, and transit options. Whether you’re commuting, running errands, or seeking entertainment, everything you need is right at your doorstep.
The twin towers of 1989 Condos boast sleek, modern architecture that seamlessly integrates with the vibrant neighborhood. The addition of ground-floor retail spaces not only enhances walkability but also contributes to the lively, pedestrian-friendly atmosphere of Uptown Burlington.
1989 Condos offers a diverse range of layouts, from cozy one-bedroom suites to expansive three-bedroom homes, ensuring there’s a perfect fit for individuals, couples, and families. Each unit is thoughtfully designed to maximize space, functionality, and comfort, complete with contemporary finishes and state-of-the-art appliances.
Living at 1989 Condos means enjoying a variety of indoor and outdoor amenities tailored to elevate your lifestyle.
The 7th floor of both towers features premium amenities, including a fitness studio, yoga spaces, and communal lounges. Residents can unwind on the podium-top rooftop garden, complete with comfortable seating areas and breathtaking views.
Convenience is a priority at 1989 Condos, with 502 vehicular parking spaces, including dedicated visitor and retail spots, as well as 304 secure bicycle parking spaces spread across three underground levels.
Host gatherings or work from home with ease, thanks to thoughtfully designed communal spaces equipped with modern furnishings and connectivity features.

Living at 1989 Condos means embracing the very best of Uptown Burlington.
Boasting a walk score of 86/100, the neighborhood encourages an active lifestyle. From trendy cafés to essential services, residents can enjoy all the benefits of a walkable community.
Burlington Transit bus routes along Appleby Line and Upper Middle Road ensure easy access to Burlington and Appleby GO Stations, while major highways like 403 and 407 connect residents to the Greater Toronto Area. For students, the Brock University Burlington Campus is just 15 minutes away.
Outdoor enthusiasts will love the proximity to lush parks and scenic walking trails. Nearby attractions like Bronte Creek Provincial Park and Tansley Woods Community Centre offer ample opportunities for relaxation and recreation.

1989 Condos puts you in the center of Burlington’s dynamic lifestyle offerings.
Enjoy a mix of high-end retailers and local boutiques at nearby shopping centers like Uptown Centre, Appleby Crossing, and RioCan Centre Burloak. Indulge your taste buds with a diverse array of restaurants, from casual eateries to fine dining establishments.
Families will appreciate the area’s excellent schools and recreational facilities, such as the Tansley Woods Community Centre, which features pools, libraries, and various community resources. Parks and greenspaces nearby make it easy to embrace an active, outdoor lifestyle.
1989 Condos is positioned in one of Burlington’s most desirable neighborhoods, offering unparalleled convenience. Its proximity to major highways, transit hubs, and local amenities makes it a highly attractive choice for homebuyers and investors alike.
With the Brock University Burlington Campus nearby, 1989 Condos is poised to become a top choice for post-secondary students. Investors can expect steady rental income and long-term appreciation in this growing neighborhood.
As Burlington’s Uptown Core continues to develop, the demand for modern housing in the area is rising. The vibrant mix of retail, residential, and recreational facilities ensures that 1989 Condos will remain a sought-after destination for years to come.
Latch Developments has established itself as a leader in creating vibrant, community-focused urban projects. With over a decade of experience, the developer specializes in boutique mid-rise communities that blend residential spaces with retail elements to enhance walkability and neighborhood charm. Under the leadership of Marc Nufrio, Latch has delivered projects that redefine urban living, and 1989 Condos is no exception. With a focus on quality, innovation, and community integration, Latch Developments is shaping the future of Burlington’s Uptown Core.
1989 Condos isn’t just a place to live—it’s a community designed for modern lifestyles. From its prime location and cutting-edge amenities to its strong investment potential, this development offers something for everyone. Whether you’re a young professional, a growing family, or an investor, 1989 Condos is the perfect opportunity to be part of Burlington’s exciting future.
| Suite Name | Suite Type | Size | View | Price | ||
|---|---|---|---|---|---|---|
|
Sold Out
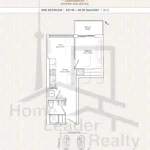 |
1B-D Tower 1 | 1 Bed , 1 Bath | 457 SQFT | East |
$499,990
$1094/sq.ft
|
More Info |
|
Sold Out
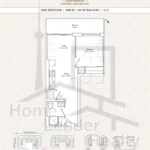 |
1B-B Tower 1 | 1 Bed , 1 Bath | 476 SQFT | East |
$516,990
$1086/sq.ft
|
More Info |
|
Available
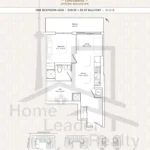 |
1B+D-B Tower 1 | 1.5 Bed , 1 Bath | 559 SQFT | East |
$582,990
$1043/sq.ft
|
More Info |
|
Available
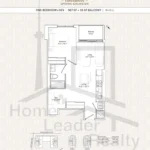 |
1B+D-L Tower 1 | 1.5 Bed , 1 Bath | 567 SQFT | West |
$590,990
$1042/sq.ft
|
More Info |
|
Available
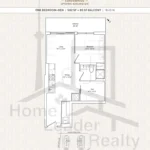 |
1B+D-N Tower 1 | 1.5 Bed , 1 Bath | 582 SQFT | East |
$598,990
$1029/sq.ft
|
More Info |
|
Available
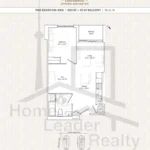 |
1B+D-M Tower 1 | 1.5 Bed , 1 Bath | 583 SQFT | West |
$605,990
$1039/sq.ft
|
More Info |
|
Available
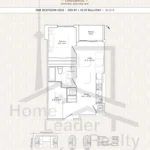 |
1B+D-K Tower 1 | 1.5 Bed , 1 Bath | 590 SQFT | West |
$615,990
$1044/sq.ft
|
More Info |
|
Available
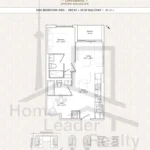 |
1B+D-J Tower 1 | 1.5 Bed , 2 Bath | 592 SQFT | West |
$620,990
$1049/sq.ft
|
More Info |
|
Available
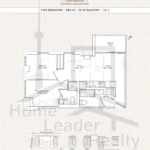 |
2B-E Tower 1 | 2 Bed , 2 Bath | 660 SQFT | NE and NW |
$679,990
$1030/sq.ft
|
More Info |
|
Available
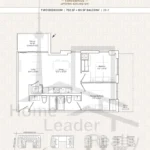 |
2B-F Tower 1 | 2 Bed , 2 Bath | 716 SQFT | SE and SW |
$721,990
$1008/sq.ft
|
More Info |
|
Sold Out
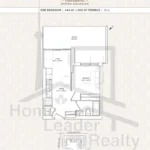 |
1B-A Podium | 1 Bed , 1 Bath | 444 SQFT | South |
$482,999
$1088/sq.ft
|
More Info |
|
Sold Out
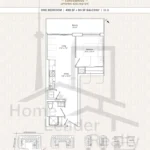 |
1B-B Podium | 1 Bed , 1 Bath | 498 SQFT | W |
$532,990
$1070/sq.ft
|
More Info |
|
Sold Out
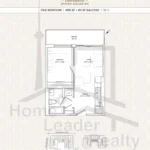 |
1B-C Podium | 1 Bed , 1 Bath | 488 SQFT | South |
$522,990
$1072/sq.ft
|
More Info |
|
Available
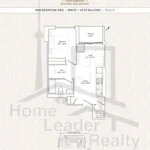 |
1B+D-O Podium | 1.5 Bed , 1 Bath | 496 SQFT | North |
$524,990
$1058/sq.ft
|
More Info |
|
Available
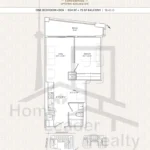 |
1B+D-D Podium | 1.5 Bed , 1 Bath | 554 SQFT | West |
$568,990
$1027/sq.ft
|
More Info |
|
Available
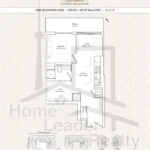 |
1B+D-B Podium | 1.5 Bed , 1 Bath | 559 SQFT | E and W |
$575,990
$1030/sq.ft
|
More Info |
|
Sold Out
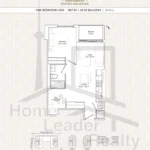 |
1B+D-L Podium | 1.5 Bed , 1 Bath | 560 SQFT | East |
$589,990
$1054/sq.ft
|
More Info |
|
Available
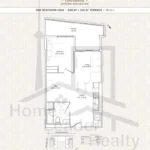 |
1B+D-I Podium | 1.5 Bed , 1 Bath | 576 SQFT | East |
$589,990
$1024/sq.ft
|
More Info |
|
Sold Out
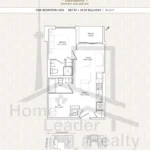 |
1B+D-F Podium | 1.5 Bed , 2 Bath | 587 SQFT | North |
$606,990
$1034/sq.ft
|
More Info |
|
Available
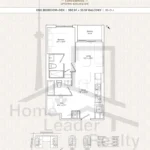 |
1B+D-J Podium | 1.5 Bed , 2 Bath | 585 SQFT | E and W |
$606,990
$1038/sq.ft
|
More Info |
|
Sold Out
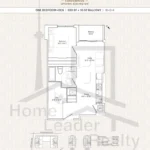 |
1B+D-K Podium | 1.5 Bed , 1 Bath | 580 SQFT | East |
$608,999
$1050/sq.ft
|
More Info |
|
Available
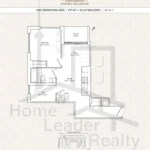 |
1B+D-E Podium | 1.5 Bed , 1 Bath | 611 SQFT | North West |
$619,990
$1015/sq.ft
|
More Info |
|
Available
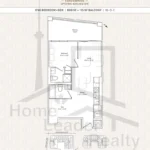 |
1B+D-C Podium | 1.5 Bed , 2 Bath | 609 SQFT | West |
$625,990
$1028/sq.ft
|
More Info |
|
Available
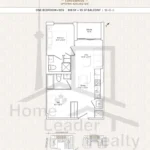 |
1B+D-G Podium | 1.5 Bed , 2 Bath | 616 SQFT | North |
$628,990
$1021/sq.ft
|
More Info |
|
Available
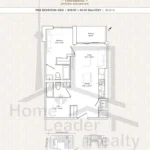 |
1B+D-H Podium | 1.5 Bed , 2 Bath | 629 SQFT | North |
$638,990
$1016/sq.ft
|
More Info |
|
Available
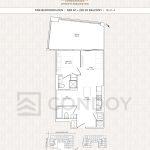 |
1B+D-A Podium | 1.5 Bed , 2 Bath | 628 SQFT | West |
$643,990
$1025/sq.ft
|
More Info |
|
Available
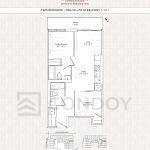 |
2B-J Podium | 2 Bed , 2 Bath | 664 SQFT | East |
$670,990
$1011/sq.ft
|
More Info |
|
Available
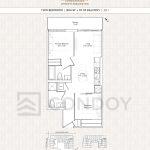 |
2B-I Podium | 2 Bed , 2 Bath | 664 SQFT | East |
$671,990
$1012/sq.ft
|
More Info |
|
Available
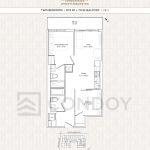 |
2B-L Podium | 2 Bed , 2 Bath | 674 SQFT | East |
$675,990
$1003/sq.ft
|
More Info |
|
Available
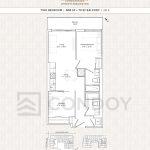 |
2B-K Podium | 2 Bed , 2 Bath | 688 SQFT | East |
$688,990
$1001/sq.ft
|
More Info |
|
Available
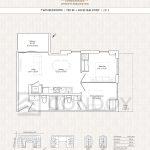 |
2B-F Podium | 2 Bed , 2 Bath | 695 SQFT | SW and SE |
from
$700,990
$1009/sq.ft
|
More Info |
|
Available
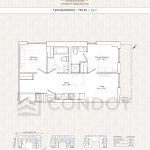 |
2B-C Podium | 2 Bed , 2 Bath | 752 SQFT | South East |
$744,990
$991/sq.ft
|
More Info |
|
Available
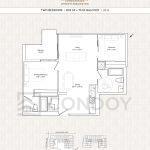 |
2B-B Podium | 2 Bed , 2 Bath | 833 SQFT | SE and SW |
$793,990
$953/sq.ft
|
More Info |
|
Available
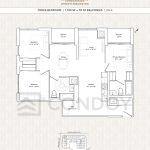 |
3B-A Podium | 3 Bed , 2 Bath | 1130 SQFT | North West |
$1,003,990
$888/sq.ft
|
More Info |
|
Available
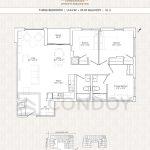 |
3B-B Podium | 3 Bed , 2 Bath | 1144 SQFT | North East |
$1,016,990
$889/sq.ft
|
More Info |
300 Richmond St W #300, Toronto, ON M5V 1X2
inquiries@Condoy.com
(416) 599-9599
We are independent realtors® with Home leader Realty Inc. Brokerage in Toronto. Our team specializes in pre-construction sales and through our developer relationships have access to PLATINUM SALES & TRUE UNIT ALLOCATION in advance of the general REALTOR® and the general public. We do not represent the builder directly.
