1107 Main Condos is a New Condo development by IN8 Developments located at Main St W & Longwood Rd S, Hamilton.
Register below to secure your unit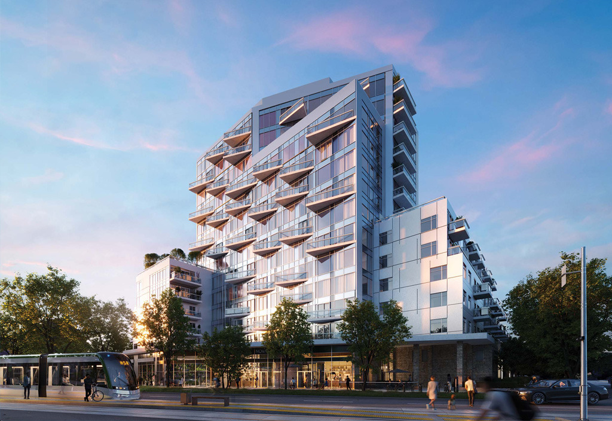
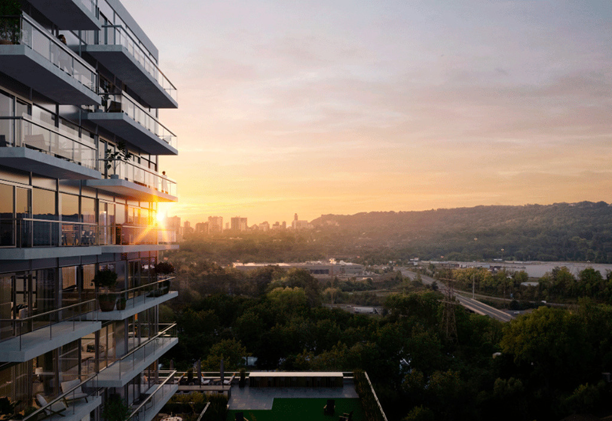

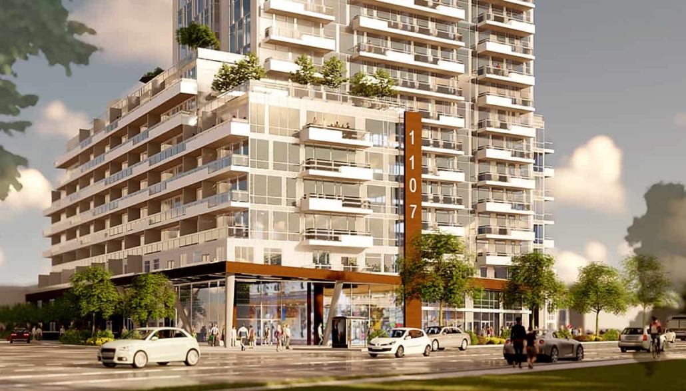
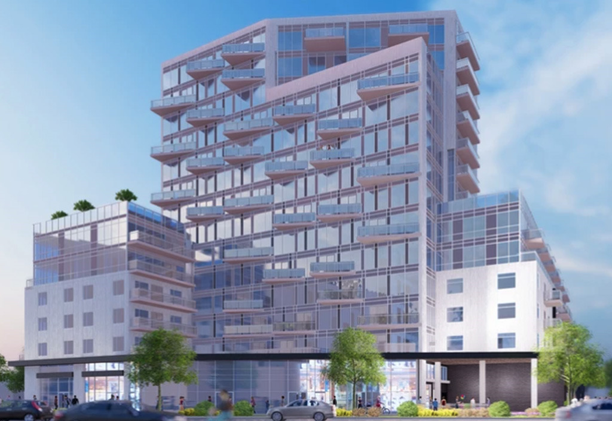
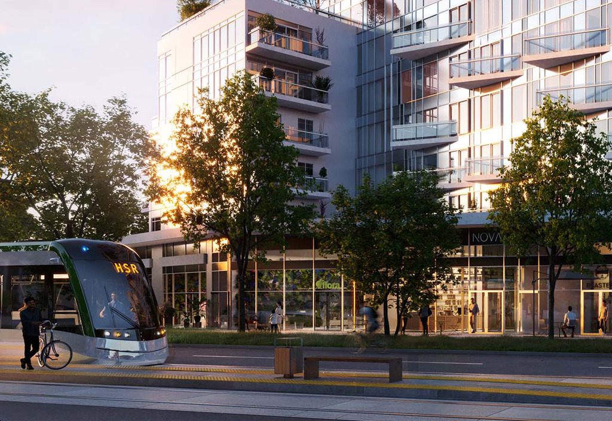
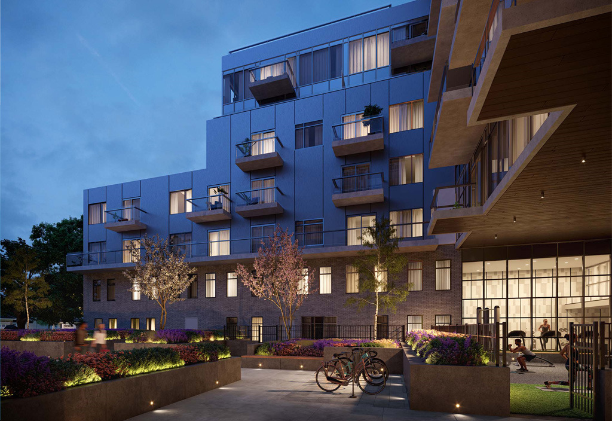
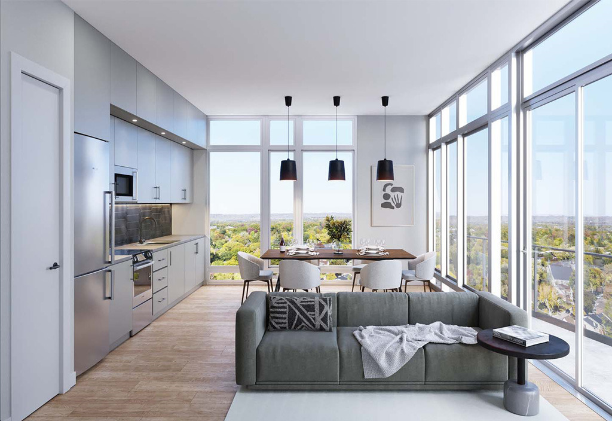
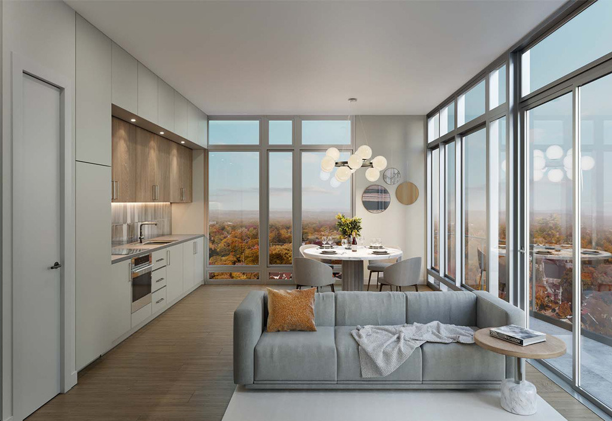
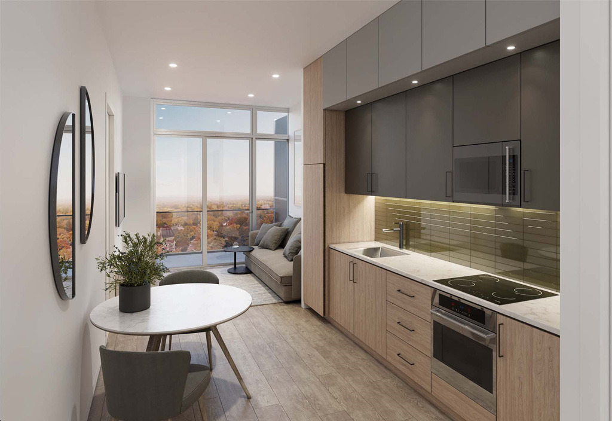


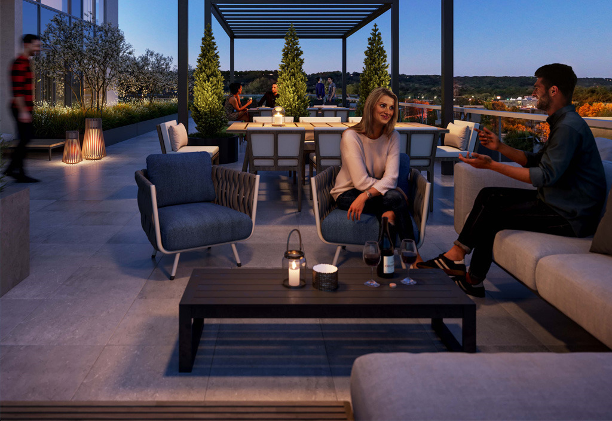
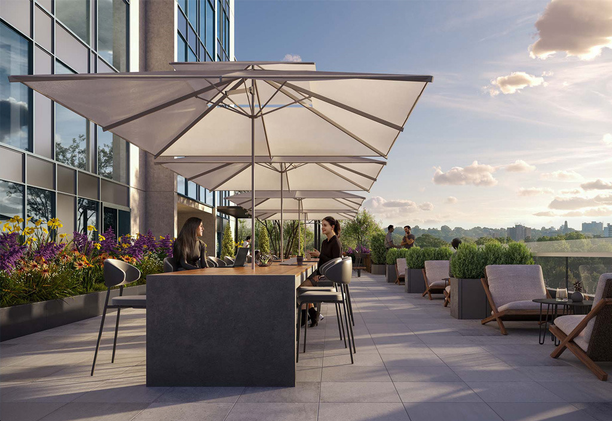
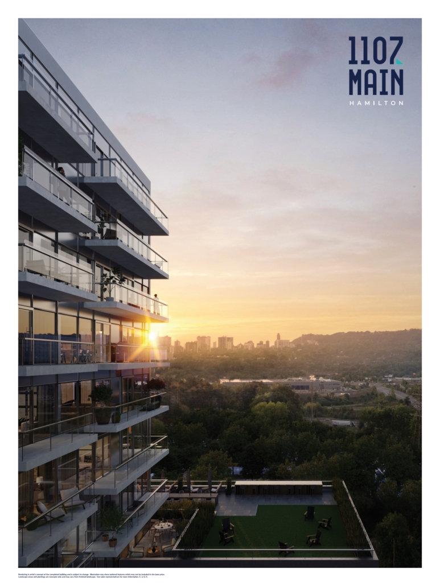
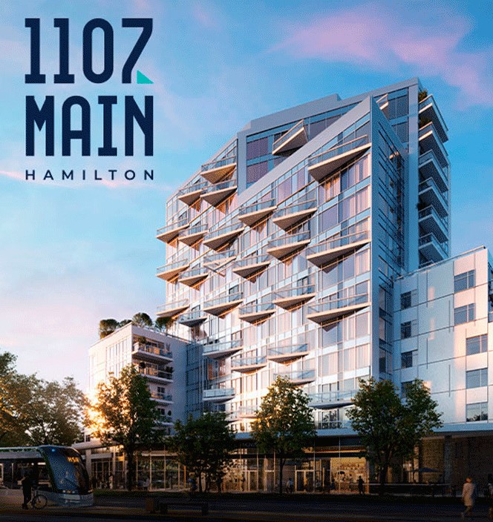
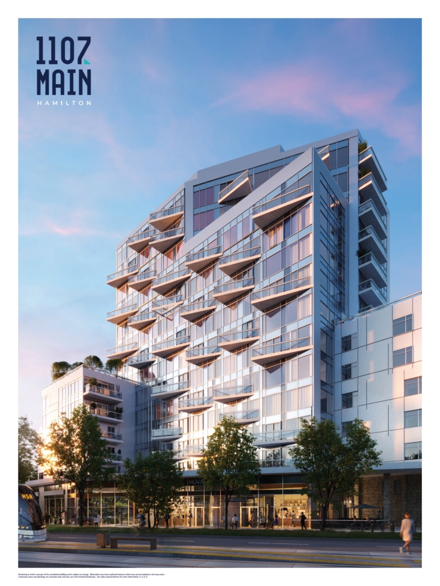
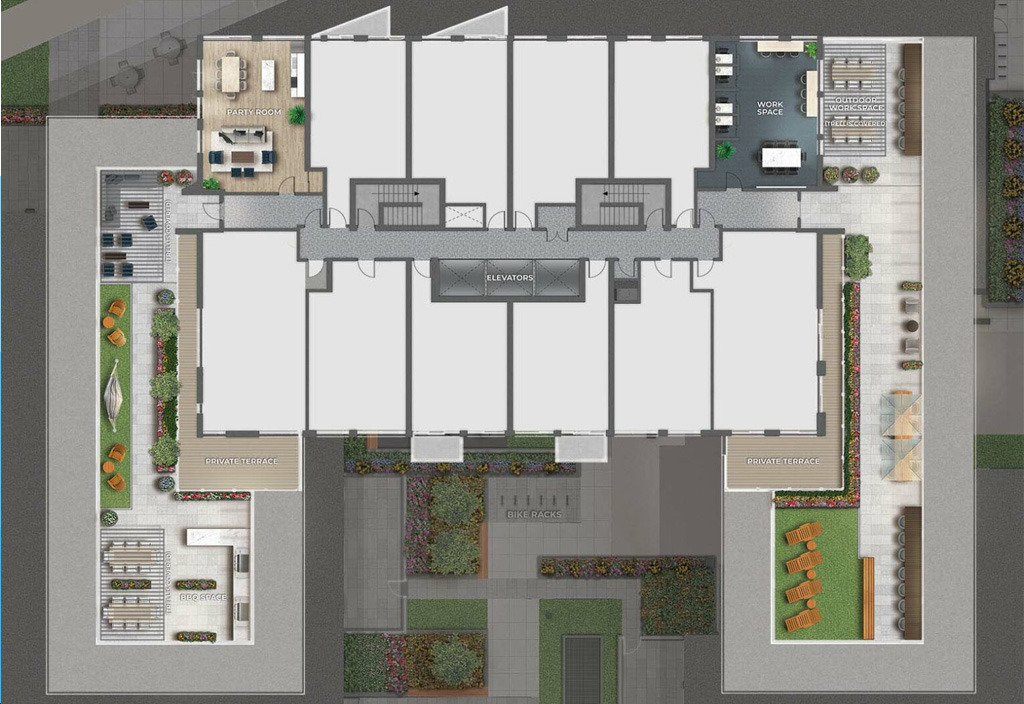
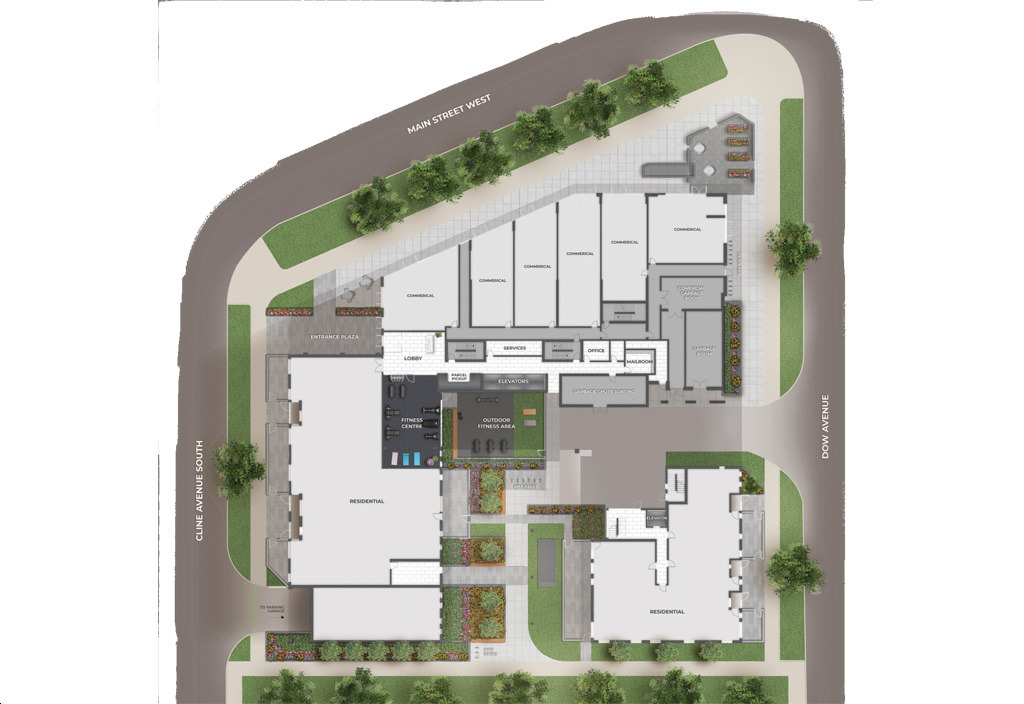
$5,000 on Signing Balance to 5% in 30 days
2.5% in 90 days
2.5% in 180 days
2.5% in 270 days
2.5% in 365 days
Introducing 1107 Main Condos, an exhilarating new residential project ideally situated in the pulsating epicenter of our beloved city. Our cutting-edge condominium complex harmoniously fuses the essence of city living with the extravagance of premium amenities, making it the ultimate choice for those who crave a dynamic and effortlessly stylish lifestyle.
Prospective residents of 1107 Main Condos will revel in the unbeatable convenience of our location, just a stone’s throw from McMaster University, McMaster Children’s Hospital, and a future Hamilton LRT stop. What’s more, our prime spot ensures you’re only minutes away from the bustling downtown core, Highway 403, Hamilton Centre GO Station, and a wealth of other attractions that Hamilton has to offer.
Nestled on a bustling street adorned with restaurants, bars, and entertainment venues, our condo building promises endless excitement right at your doorstep. Say goodbye to boredom – there’s something to suit every taste just moments away! Whether you seek adventure or relaxation, Union Station at 1107 Main Condos is your ticket to the ideal lifestyle.”
The neighborhood surrounding 1107 Main Condos boasts numerous highlights and attractions. Its prime location ensures residents are within easy reach of McMaster University, McMaster Children’s Hospital, and a forthcoming Hamilton LRT stop. Additionally, the bustling downtown core, Highway 403, and the Hamilton Centre GO Station are just minutes away, providing convenience for daily commuting.
The area is characterized by a vibrant atmosphere, with a variety of restaurants, bars, and entertainment venues lining the streets. This ensures that there is always something exciting to explore or enjoy right at your doorstep. Whether you’re seeking adventure or relaxation, the neighborhood surrounding 1107 Main Condos offers an ideal lifestyle filled with opportunities and amenities.
Living in this area offers a multitude of exceptional transportation choices, ensuring maximum convenience and connectivity. Thanks to the easy accessibility of major highways like Highway 403 and the QEW, as well as the reliable public transit systems of HSR Bus Transit and GO Transit, navigating the city is effortless. Moreover, the John C. Munro Hamilton International Airport acts as a convenient gateway to various destinations.
Excitingly, the city’s connectivity is on the verge of a remarkable transformation. The highly anticipated $3.4 billion Hamilton Light Rail Transit (LRT) project promises to introduce even more efficient and sustainable travel options, further enhancing the overall transportation network. Additionally, expansion plans are underway for GO Transit services, guaranteeing seamless connectivity to neighboring regions. The future of transportation in this thriving community is indeed promising!
This new mixed-use condominium development will feature 269 units, including 7 townhouse units and 536.2 square meters of commercial space. With a total GFA of 261,000 square feet, this project will offer quality amenities and modern finishes that homebuyers will love. The grade level will also feature four commercial units fronting Main Street West, providing a total of 5,750 square feet of commercial space. Inhabitants will have access to a large 480 square meter central courtyard, which can be utilized as a common outdoor area where residents are encouraged to mingle and enjoy the fresh air. Directly adjacent to the courtyard, residents will also have access to 93 square meters of indoor amenity space which may be reserved for recreational and fitness facilities. Landscaped terraces will be located on levels 8 and 10, providing additional private amenity space where residents can step out and study, bask in the sun, or both. The development will also include a three-level underground parking garage with 234 parking spaces and 156 bicycle parking spaces. Located in the Ainslie Wood East neighborhood, this modern pre-construction condo project is the perfect off-campus residence for McMaster students. Its multiple layouts and designs allow students to roomie up and share these luxurious
1107 Main Condos boasts an enticing array of development features designed to elevate the residential experience. Nestled within a dynamic neighborhood, this condominium complex offers an impressive roster of amenities. Residents can indulge in luxurious facilities such as a state-of-the-art fitness center, inviting lounge areas, and a rooftop terrace with breathtaking city views. The interiors are thoughtfully designed, combining contemporary aesthetics with functionality. Each unit is equipped with modern appliances and features stylish finishes, creating an ambiance of sophistication. Moreover, the development places a strong emphasis on sustainability, with eco-friendly construction practices and energy-efficient systems. With an attention to detail that permeates every aspect of its design, 1107 Main Condos represents a harmonious fusion of urban living and modern comfort, promising residents an exceptional lifestyle.
1107 Main Condos boasts an enticing array of development features designed to elevate the residential experience. Nestled within a dynamic neighborhood. The interiors are thoughtfully designed, combining contemporary aesthetics with functionality. Each unit is equipped with modern appliances and features stylish finishes, creating an ambiance of sophistication. Moreover, the development places a strong emphasis on sustainability, with eco-friendly construction practices and energy-efficient systems. With an attention to detail that permeates every aspect of its design, 1107 Main Condos represents a harmonious fusion of urban living and modern comfort, promising residents an exceptional lifestyle.

1107 Main Condos
With a legacy spanning over six decades, Westdale Properties, based in Toronto, has emerged as a pioneering force in the ownership, management, and development of real estate across North America. As a family-owned enterprise, their unique outlook on multi-residential real estate and their extensive expertise in mixed-use development serve as the cornerstones of their dedication to crafting extraordinary experiences for the countless residents, staff, and guests within their portfolio.
Hamilton, the fifth most populous city in Ontario, boasts a unique distinction – it’s the 27th highest in population density, ensuring an abundance of space for everyone. The city offers sizable properties with expansive garden areas, and a significant portion of its residents reside in the expansive suburbs surrounding the downtown core. If you desire to live in a roomy community with ample room for children and pets, Sherman Oaks in Hamilton is poised to fulfill your requirements, all while providing a vibrant and convenient urban lifestyle.
Nestled in Hamilton’s sought-after Sherman Oaks neighborhood, 1107 Main represents the perfect fusion of city living and suburban allure. This upscale condominium residence is tailor-made for those seeking a contemporary lifestyle amidst lush green surroundings. The condo is enveloped by picturesque trees and gardens, with nearby shops, dining establishments, parks, and various urban conveniences within easy reach. Furthermore, outdoor enthusiasts will find a wealth of activities at their fingertips, including camping, canoeing, fishing, and more!
In conclusion, 1107 Main Condos presents an exceptional opportunity for those seeking a vibrant and convenient urban lifestyle. Its prime location within walking distance of McMaster University, McMaster Children’s Hospital, and a future Hamilton LRT stop ensures easy access to education and healthcare facilities. Moreover, its proximity to Hamilton’s downtown core, Highway 403, and the Hamilton Centre GO Station offers unmatched convenience for commuting and accessing the city’s amenities.
The condo building’s setting on a lively street filled with restaurants, bars, and entertainment venues guarantees that residents will always have something exciting to explore. With a range of lifestyle options available, from adventure to relaxation, 1107 Main Condos promises an ideal living experience for its future residents. Don’t miss the chance to be part of this thriving community!
| Suite Name | Suite Type | Size | View | Price | ||
|---|---|---|---|---|---|---|
|
Sold Out
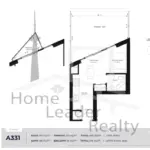 |
A331 | Studio , 1 Bath | 331 SQFT | North |
$469,990
$1420/sq.ft
|
More Info |
|
Sold Out
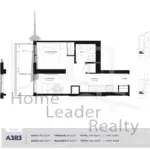 |
A383 | Studio , 1 Bath | 383 SQFT | West |
$499,990
$1305/sq.ft
|
More Info |
|
Sold Out
 |
B483 | 1 Bed , 1 Bath | 483 SQFT | South East |
$538,990
$1116/sq.ft
|
More Info |
|
Sold Out
 |
B549 | 1 Bed , 1 Bath | 549 SQFT | South West |
$623,990
$1137/sq.ft
|
More Info |
|
Sold Out
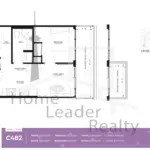 |
C482 | 1.5 Bed , 1 Bath | 482 SQFT | East |
$594,900
$1234/sq.ft
|
More Info |
|
Sold Out
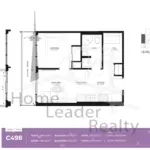 |
C498 | 1.5 Bed , 1 Bath | 498 SQFT | West |
$614,990
$1235/sq.ft
|
More Info |
|
Sold Out
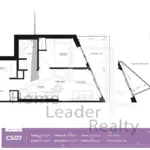 |
C507 | 1.5 Bed , 1 Bath | 507 SQFT | North |
$589,990
$1164/sq.ft
|
More Info |
|
Sold Out
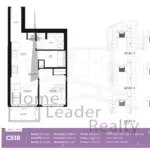 |
C518 | 1.5 Bed , 1 Bath | 518 SQFT | South |
$605,990
$1170/sq.ft
|
More Info |
|
Sold Out
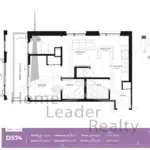 |
D574 | 1.5 Bed , 2 Bath | 574 SQFT | North West |
$684,990
$1193/sq.ft
|
More Info |
|
Sold Out
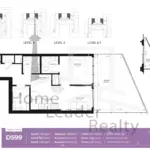 |
D599 | 1.5 Bed , 2 Bath | 599 SQFT | North |
$645,990
$1078/sq.ft
|
More Info |
|
Sold Out
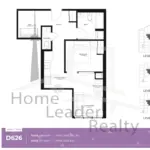 |
D626 | 1.5 Bed , 1.5 Bath | 626 SQFT | South |
$629,990
$1006/sq.ft
|
More Info |
|
Sold Out
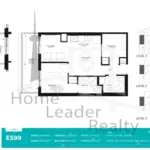 |
E599 | 2 Bed , 2 Bath | 599 SQFT | West |
$690,990
$1154/sq.ft
|
More Info |
|
Sold Out
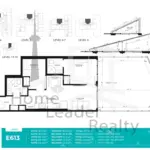 |
E613 | 2 Bed , 2 Bath | 613 SQFT | North |
$682,990
$1114/sq.ft
|
More Info |
|
Sold Out
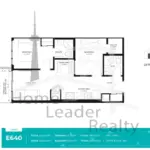 |
E640 | 2 Bed , 2 Bath | 640 SQFT | South |
$714,990
$1117/sq.ft
|
More Info |
|
Available
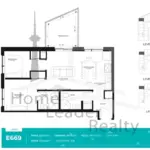 |
E669 | 2 Bed , 2 Bath | 669 SQFT | North East |
$699,990
$1046/sq.ft
|
More Info |
|
Sold Out
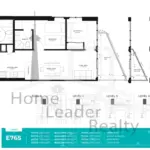 |
E707 | 2 Bed , 2 Bath | 707 SQFT | Westv |
$695,990
$984/sq.ft
|
More Info |
|
Sold Out
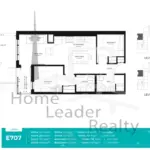 |
E765 | 2 Bed , 2 Bath | 765 SQFT | North West |
$755,990
$988/sq.ft
|
More Info |
|
Available
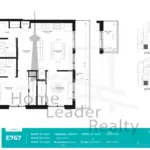 |
E767 | 2 Bed , 2 Bath | 767 SQFT | South East |
$794,990
$1036/sq.ft
|
More Info |
|
Sold Out
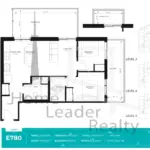 |
E780 | 2 Bed , 2 Bath | 780 SQFT | North East |
$778,990
$999/sq.ft
|
More Info |
|
Sold Out
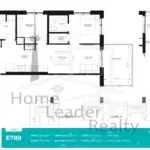 |
E789 | 2 Bed , 2 Bath | 789 SQFT | North |
$769,990
$976/sq.ft
|
More Info |
|
Sold Out
 |
F777 | 2.5 Bed , 2 Bath | 777 SQFT | East |
$748,990
$964/sq.ft
|
More Info |
|
Sold Out
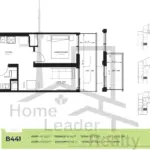 |
B44a | 1 Bed , 1 Bath | 441 SQFT | East |
$557,990
$1265/sq.ft
|
More Info |
|
Available
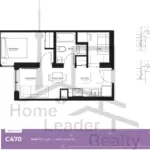 |
C470 | 1.5 Bed , 1 Bath | 470 SQFT | Southwest |
$539,990
$1149/sq.ft
|
More Info |
|
Sold Out
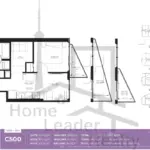 |
C500 | 1.5 Bed , 1 Bath | 499 SQFT | North |
$621,990
$1244/sq.ft
|
More Info |
|
Sold Out
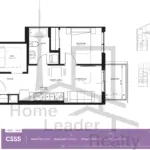 |
C555 | 1.5 Bed , 1 Bath | 555 SQFT | East |
$633,990
$1142/sq.ft
|
More Info |
|
Sold Out
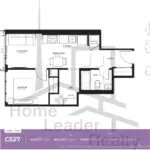 |
C527 | 1.5 Bed , 1 Bath | 527 SQFT | South |
$632,990
$1201/sq.ft
|
More Info |
|
Sold Out
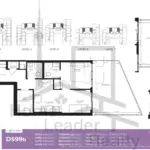 |
D599b | 1.5 Bed , 2 Bath | 599 SQFT | North |
$645,990
$1078/sq.ft
|
More Info |
|
Sold Out
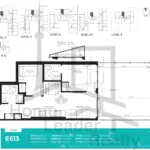 |
E613a | 2 Bed , 2 Bath | 613 SQFT | North |
$681,990
$1113/sq.ft
|
More Info |
|
Sold Out
 |
E669a | 2 Bed , 2 Bath | 669 SQFT | Northwest |
$714,990
$1069/sq.ft
|
More Info |
|
Sold Out
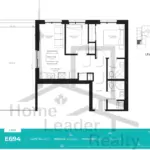 |
E694 | 2 Bed , 2 Bath | 694 SQFT | West |
$814,990
$1174/sq.ft
|
More Info |
|
Sold Out
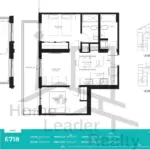 |
E718 | 2 Bed , 2 Bath | 718 SQFT | West |
$708,990
$987/sq.ft
|
More Info |
|
Sold Out
 |
E773 | 2 Bed , 2 Bath | 773 SQFT | West |
$769,990
$996/sq.ft
|
More Info |
|
Sold Out
 |
E828 | 2 Bed , 2 Bath | 828 SQFT | Southwest |
$799,990
$966/sq.ft
|
More Info |
|
Sold Out
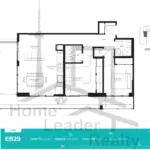 |
E829 | 2 Bed , 2 Bath | 829 SQFT | Southwest |
$869,990
$1049/sq.ft
|
More Info |
|
Sold Out
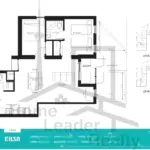 |
E838 | 2 Bed , 2 Bath | 839 SQFT | East |
$759,990
$906/sq.ft
|
More Info |
|
Sold Out
 |
E850 | 2 Bed , 2 Bath | 850 SQFT | Southeast |
$924,990
-
|
More Info |
|
Sold Out
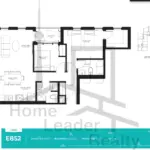 |
E852 | 2 Bed , 2 Bath | 852 SQFT | Southwest |
$759,990
-
|
More Info |
|
Sold Out
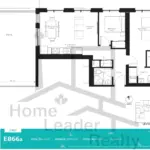 |
E866a | 2 Bed , 1 Bath | 866 SQFT | Southwest |
$904,990
$1045/sq.ft
|
More Info |
|
Sold Out
 |
E866b | 2 Bed , 2 Bath | 866 SQFT | Northwest |
$986,990
$1140/sq.ft
|
More Info |
|
Sold Out
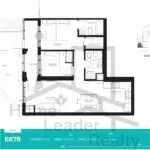 |
E878 | 2 Bed , 2 Bath | 878 SQFT | Southwest |
$799,990
$911/sq.ft
|
More Info |
|
Sold Out
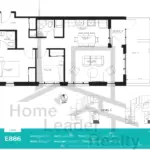 |
E886 | 2 Bed , 2 Bath | 883 SQFT | Southeast |
$829,990
$940/sq.ft
|
More Info |
|
Sold Out
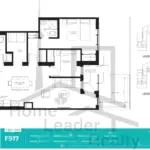 |
F917 | 2.5 Bed , 2 Bath | 917 SQFT | East |
$799,990
$872/sq.ft
|
More Info |
|
Sold Out
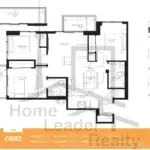 |
G882 | 3 Bed , 2 Bath | - | Southwest |
$986,990
$1122/sq.ft
|
More Info |
|
Sold Out
 |
G1057 | 3 Bed , 2 Bath | 1057 SQFT | Southwest |
$1,185,990
-
|
More Info |
|
Sold Out
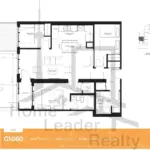 |
G1060 | 3 Bed , 2 Bath | - | West |
$939,990
$887/sq.ft
|
More Info |
|
Sold Out
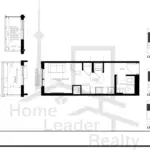 |
A299 | Studio , 1 Bath | 299 SQFT | West |
$399,990
$1338/sq.ft
|
More Info |
|
Sold Out
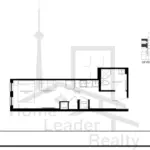 |
A375 | Studio , 1 Bath | 375 SQFT | West |
$413,990
$1104/sq.ft
|
More Info |
|
Sold Out
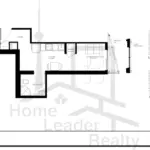 |
A371 | Studio , 1 Bath | 371 SQFT | North |
$415,990
$1121/sq.ft
|
More Info |
|
Sold Out
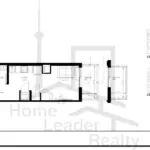 |
A337 | Studio , 1 Bath | 337 SQFT | East |
$416,990
$1237/sq.ft
|
More Info |
|
Sold Out
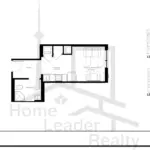 |
A352 | Studio , 1 Bath | 352 SQFT | East |
$418,990
$1190/sq.ft
|
More Info |
|
Available
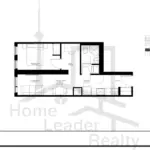 |
C493 | 1.5 Bed , 1 Bath | 493 SQFT | West |
$554,990
$1126/sq.ft
|
More Info |
|
Sold Out
 |
B465 | 1 Bed , 1 Bath | 465 SQFT | East |
$557,990
$1200/sq.ft
|
More Info |
|
Sold Out
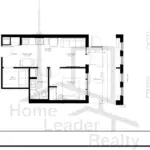 |
C508 | 1.5 Bed , 1 Bath | 508 SQFT | East |
$559,990
$1102/sq.ft
|
More Info |
|
Sold Out
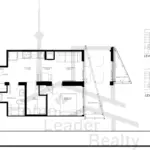 |
C526 | 1.5 Bed , 1 Bath | 526 SQFT | North |
$595,990
$1133/sq.ft
|
More Info |
|
Sold Out
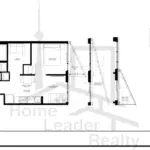 |
C501 | 1.5 Bed , 1 Bath | 501 SQFT | North |
$597,990
$1194/sq.ft
|
More Info |
|
Sold Out
 |
C518 | 1.5 Bed , 1 Bath | 518 SQFT | South |
$598,990
$1156/sq.ft
|
More Info |
|
Sold Out
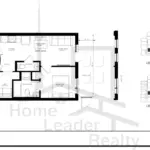 |
D531 | 1.5 Bed , 1.5 Bath | 532 SQFT | East |
$599,990
$1128/sq.ft
|
More Info |
|
Sold Out
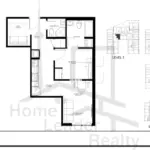 |
D627 | 1.5 Bed , 2 Bath | 626 SQFT | South |
$599,990
$958/sq.ft
|
More Info |
|
Sold Out
 |
C537 | 1.5 Bed , 1 Bath | 534 SQFT | North |
$600,990
$1125/sq.ft
|
More Info |
|
Sold Out
 |
C527 | 1.5 Bed , 1 Bath | 527 SQFT | South |
$607,990
$1154/sq.ft
|
More Info |
|
Sold Out
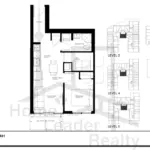 |
C517 | 1.5 Bed , 1 Bath | 517 SQFT | South West |
$610,990
$1182/sq.ft
|
More Info |
|
Sold Out
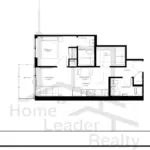 |
D571 | 1.5 Bed , 2 Bath | 571 SQFT | South |
$646,990
$1133/sq.ft
|
More Info |
|
Sold Out
 |
D574 | 1.5 Bed , 2 Bath | 574 SQFT | North West |
$650,990
$1134/sq.ft
|
More Info |
|
Sold Out
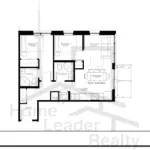 |
E657 | 2 Bed , 2 Bath | 657 SQFT | North East |
$703,990
$1072/sq.ft
|
More Info |
|
Available
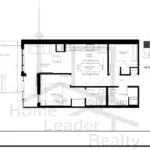 |
E703 | 2 Bed , 2 Bath | 730 SQFT | West |
$709,990
$973/sq.ft
|
More Info |
|
Sold Out
 |
E640 | 2 Bed , 2 Bath | 640 SQFT | South |
$721,990
$1128/sq.ft
|
More Info |
|
Available
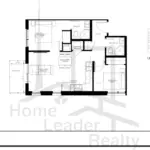 |
E684 | 2 Bed , 2 Bath | 684 SQFT | South West |
$749,990
$1096/sq.ft
|
More Info |
|
Available
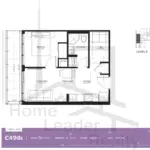 |
C498t | 1.5 Bed , 1 Bath | 498 SQFT | West |
$599,990
$1205/sq.ft
|
More Info |
|
Sold Out
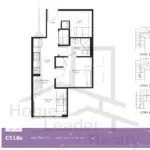 |
C518b | 1 Bed , 1 Bath | 518 SQFT | South |
$572,990
$1106/sq.ft
|
More Info |
|
Available
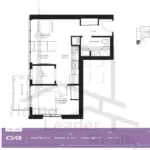 |
C548 | 1.5 Bed , 1 Bath | 548 SQFT | South West |
$624,990
$1140/sq.ft
|
More Info |
|
Sold Out
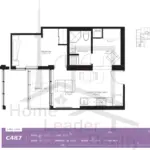 |
C487 | 1 Bed , 1 Bath | 487 SQFT | South West |
$539,990
$1109/sq.ft
|
More Info |
|
Sold Out
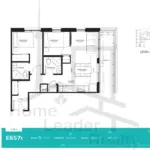 |
E657t | 2 Bed , 2 Bath | 657 SQFT | North East |
$703,990
$1072/sq.ft
|
More Info |
|
Available
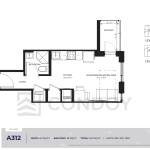 |
A312 | Studio , 1 Bath | 312 SQFT | East |
$425,990
$1365/sq.ft
|
More Info |
|
Available
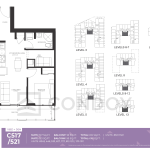 |
C521 | 1.5 Bed , 1 Bath | 521 SQFT | South |
from
$596,990
$1146/sq.ft
|
More Info |
|
Available
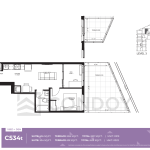 |
C534T | 1.5 Bed , 1 Bath | 534 SQFT | North |
$599,990
$1124/sq.ft
|
More Info |
|
Available
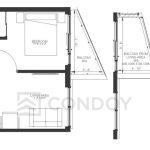 |
C524 | 1.5 Bed , 1 Bath | 519 SQFT | North |
$606,990
$1170/sq.ft
|
More Info |
|
Available
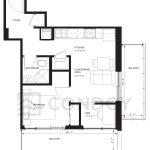 |
C497 | 1.5 Bed , 1 Bath | 497 SQFT | SouthEast |
from
$610,990
$1229/sq.ft
|
More Info |
300 Richmond St W #300, Toronto, ON M5V 1X2
inquiries@Condoy.com
(416) 599-9599
We are independent realtors® with Home leader Realty Inc. Brokerage in Toronto. Our team specializes in pre-construction sales and through our developer relationships have access to PLATINUM SALES & TRUE UNIT ALLOCATION in advance of the general REALTOR® and the general public. We do not represent the builder directly.
